CHARGEMENT EN COURS...
Pontirolo Nuovo - Maison & propriété à vendre
3 600 000 EUR
Maison & Propriété (Vente)
Référence:
EDEN-T102802880
/ 102802880
Référence:
EDEN-T102802880
Pays:
IT
Ville:
Pontirolo Nuovo
Code postal:
24040
Catégorie:
Résidentiel
Type d'annonce:
Vente
Type de bien:
Maison & Propriété
Surface:
700 m²
Terrain:
19 000 m²
Pièces:
12
Chambres:
3
Salles de bains:
4
WC:
4
Meublé:
Oui
Parkings:
1
Garages:
1
Ascenseur:
Oui
Interphone:
Oui
Alarme:
Oui
Piscine:
Oui
Climatisation:
Oui
Cave:
Oui
Barbecue:
Oui
Accès Internet:
Oui
Satellite:
Oui
Lave-vaisselle:
Oui
Lave-linge:
Oui
PRIX DU M² DANS LES VILLES VOISINES
| Ville |
Prix m2 moyen maison |
Prix m2 moyen appartement |
|---|---|---|
| Lombardie | 1 613 EUR | 2 137 EUR |
| Côme | 1 797 EUR | 1 993 EUR |
| Brescia | 1 825 EUR | 2 065 EUR |
| Varèse | 1 558 EUR | 1 729 EUR |
| Vénétie | 1 477 EUR | 1 876 EUR |
| Bolzano | 2 729 EUR | 3 468 EUR |
| Bolzano | - | 3 929 EUR |
| Mérano | - | 2 904 EUR |
| Lucques | 2 531 EUR | 2 899 EUR |
| Venise | 3 690 EUR | 4 697 EUR |
| Les Houches | 5 454 EUR | 4 823 EUR |
| Saint-Gervais-les-Bains | 4 184 EUR | 4 055 EUR |
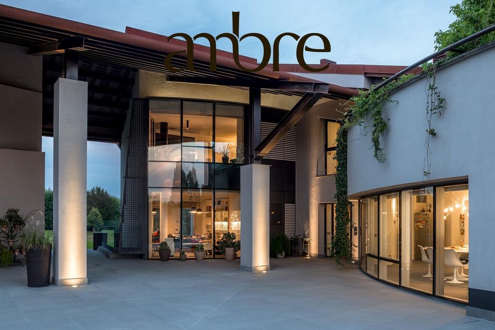
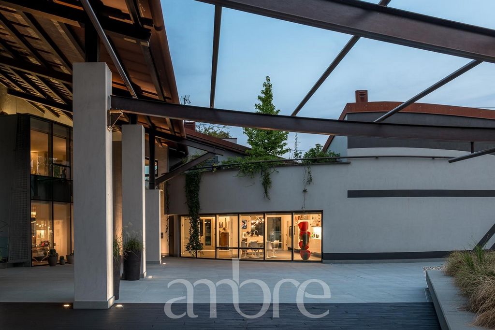
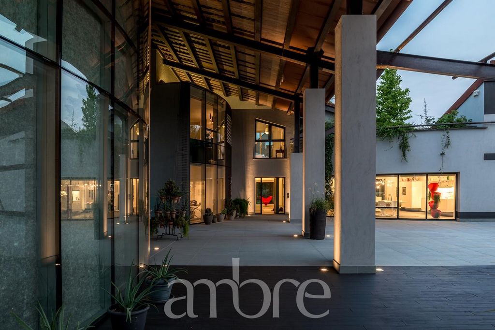
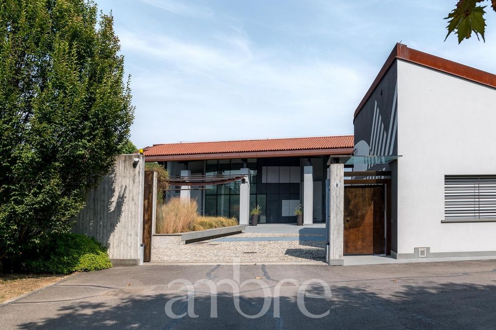
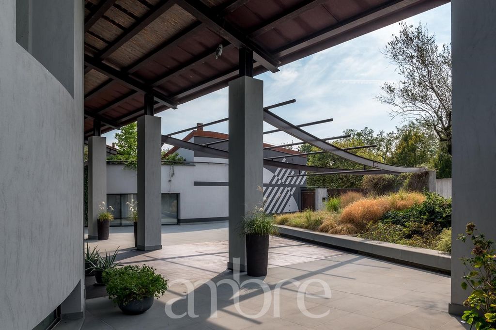
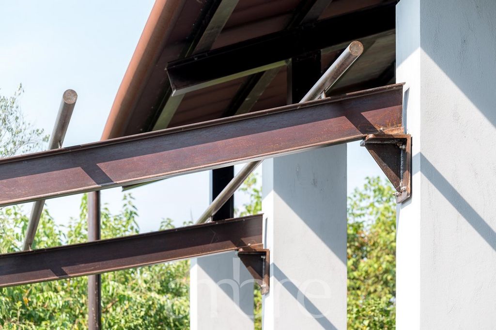
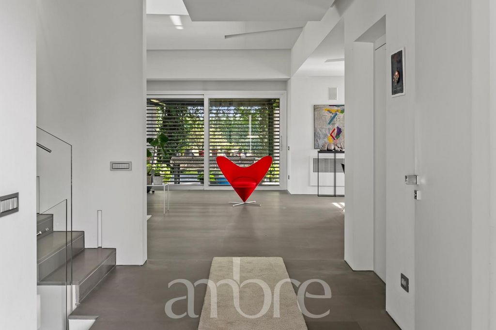
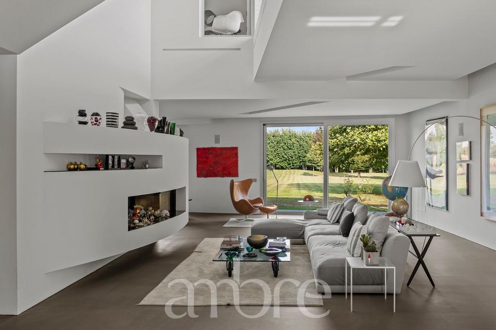
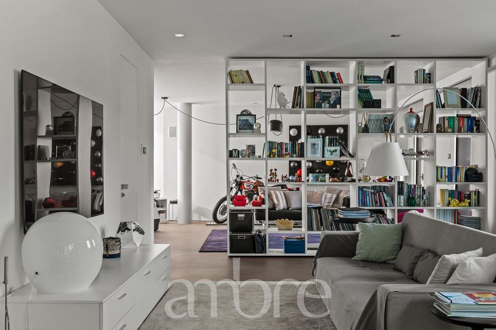
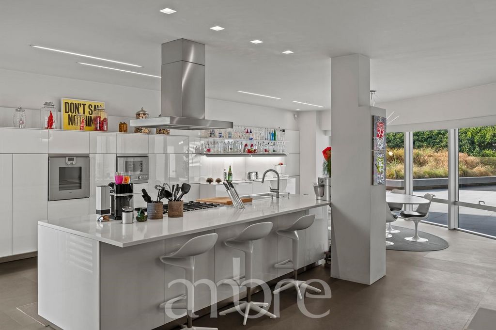
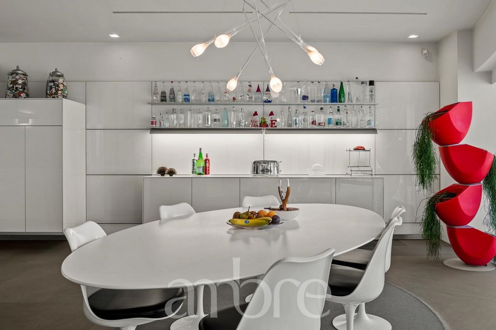
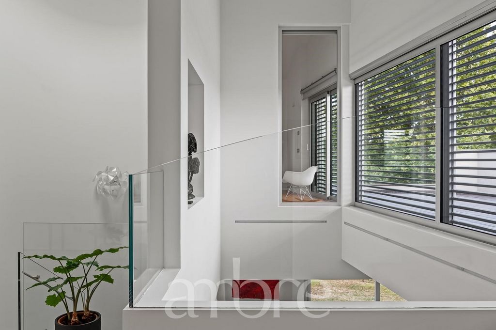
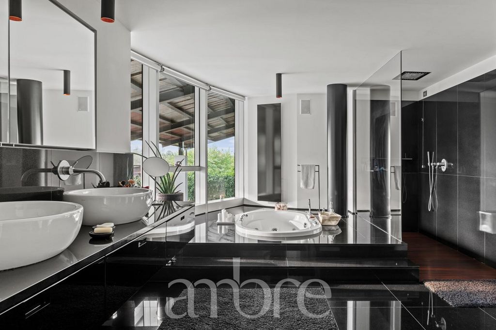
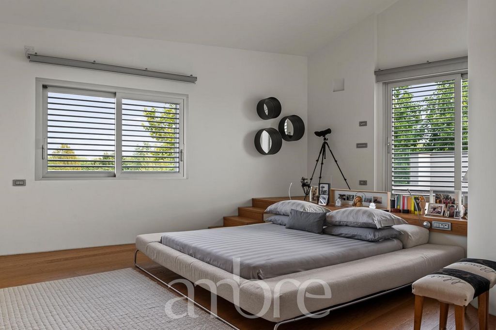
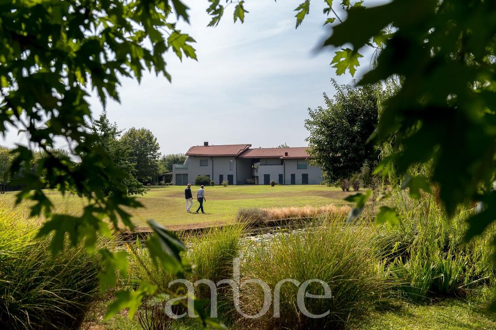
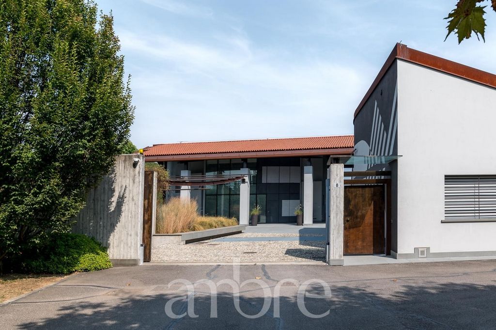
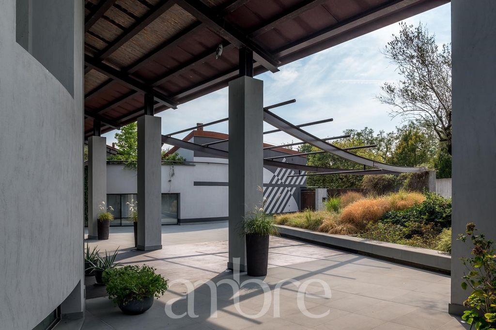
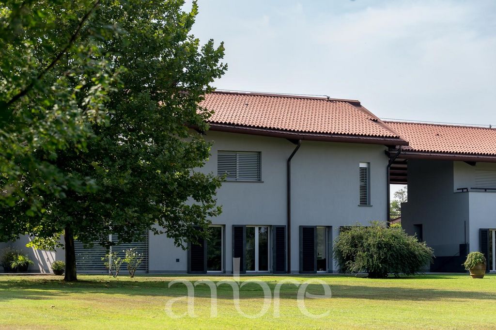
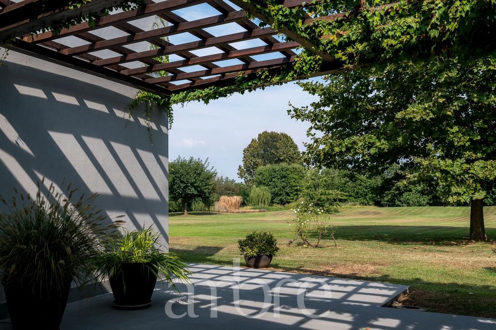
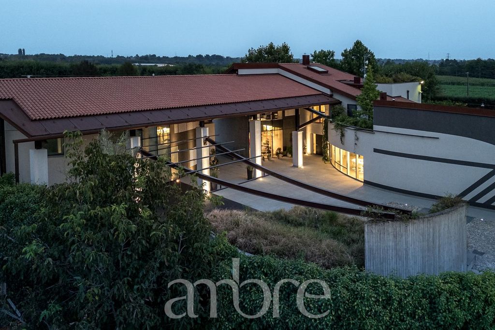
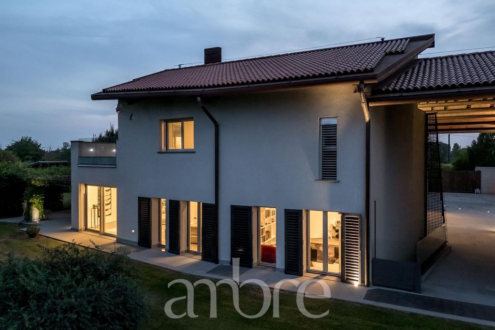
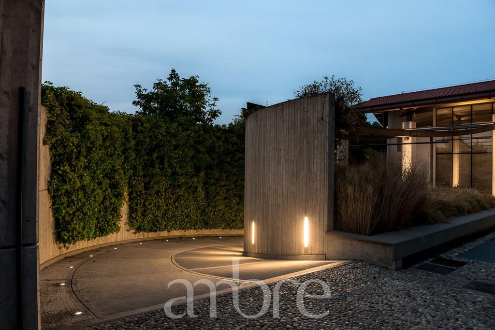
Features:
- Air Conditioning
- Alarm
- Fitness Center
- Lift
- Garden
- Garage
- Parking
- Pool Indoor
- Sauna
- Steam Room
- Washing Machine
- Barbecue
- Dining Room
- Dishwasher
- Furnished
- Guest Suites
- Hot Tub
- Intercom
- Internet
- Satellite TV
- Wine Cellar
- Electric Vehicle Charging Voir plus Voir moins Wir präsentieren einen bemerkenswerten Komplex moderner Villen, wunderschön gelegen in einer ruhigen Enklave, etwas außerhalb der geschäftigen Stadt Mailand. Dieses außergewöhnliche Anwesen, das 2010 fertiggestellt wurde, bietet eine harmonische Verschmelzung von zeitgenössischem Design und fortschrittlichen Technologien und ist eine Hommage an das traditionelle architektonische Erbe der Lombardei. Das Anwesen erstreckt sich über eine große Fläche von 1.000 Quadratmetern und besteht aus drei verschiedenen Residenzen. Die 420 Quadratmeter große Hauptvilla, die sich über drei Ebenen erstreckt, ist ein Meisterwerk des modernen Wohnens und bietet luxuriöse Räume, die auf Komfort und Stil ausgelegt sind. Eine Zweitwohnung mit 200 Quadratmetern vielseitiger Wohnfläche auf drei Etagen steht bereit, individuell gestaltet zu werden, so dass zukünftige Eigentümer eine Innenaufteilung erstellen können, die sich perfekt in ihren Lebensstil einfügt. Darüber hinaus sorgt ein 80 Quadratmeter großes Hausmeisterhaus für Komfort und Privatsphäre bei der Hausverwaltung. Das Anwesen befindet sich in einem 1,5 Hektar großen, sorgfältig gepflegten Garten und bietet eine ruhige Umgebung, die sich ideal zum Entspannen im Freien und zur Unterhaltung im Sommer eignet. Es besteht auch die Möglichkeit einer Erweiterung mit einem angrenzenden 4.000 Quadratmeter großen Grundstück, das zur Entwicklung bereit ist und ein erhebliches Investitionspotenzial aufweist. Der majestätische Eingang der Villa begrüßt Sie durch eine private Auffahrt, die zu einem charmanten Innenhof führt, der mit floralen Akzenten geschmückt ist. Im Inneren offenbart sich das Erdgeschoss in einem außergewöhnlichen offenen Grundriss mit einem Dreibett-Wohnbereich, der mit einem eleganten, modernen Kamin ausgestattet ist, zwei Essbereichen, einer hochmodernen Küche mit zentraler Insel und einem elegant eingerichteten Gästebad. Im Obergeschoss befindet sich eine opulente Master-Suite mit privater Sonnenterrasse, einem eigenen Badezimmer mit Doppelwaschbecken, einem Whirlpool und einer Erlebnisdusche. Ein maßgefertigter begehbarer Kleiderschrank, der die doppelte Höhe erreicht und über zwei Treppen bedient wird, sorgt für einen Hauch von Raffinesse. Auf dieser Etage befinden sich auch ein Gästezimmer mit eigenem Bad und ein zusätzlicher vielseitiger Raum mit Zugang zu einer weiteren privaten Terrasse. Für Gesundheits- und Wellnessbegeisterte bietet die untere Etage eine Reihe von Annehmlichkeiten, darunter einen Fitnessraum, eine Waschküche und einen Spa-Bereich, der für eine Sauna, ein Dampfbad und einen Innenpool mit Gegenstromanlage für ein luxuriöses Entspannungserlebnis konzipiert ist. Eine Garage mit einer Kapazität für bis zu 15 Fahrzeuge unterstreicht die Zweckmäßigkeit und Bequemlichkeit des Anwesens. Diese Villa stellt eine seltene Gelegenheit dar, eine tadellos gestaltete und gebaute Residenz zu erwerben, in der jedes Detail ein Engagement für luxuriöses Wohnen in einer der begehrtesten Regionen Italiens widerspiegelt.
Features:
- Air Conditioning
- Alarm
- Fitness Center
- Lift
- Garden
- Garage
- Parking
- Pool Indoor
- Sauna
- Steam Room
- Washing Machine
- Barbecue
- Dining Room
- Dishwasher
- Furnished
- Guest Suites
- Hot Tub
- Intercom
- Internet
- Satellite TV
- Wine Cellar
- Electric Vehicle Charging Presentiamo un notevole complesso di ville moderne, splendidamente situato in un'enclave tranquilla, appena oltre la vivace città di Milano. Questa eccezionale proprietà, completata nel 2010, offre un'armonica fusione di design contemporaneo e avanzate tecnologie, rendendo omaggio all'eredità architettonica tradizionale lombarda. Estendendosi su un’ampia superficie di 1.000 metri quadrati, la proprietà è composta da tre residenze distinte. La villa principale, che misura 420 metri quadrati distribuiti su tre livelli, è un capolavoro di vita moderna, che offre spazi lussuosi progettati per il comfort e lo stile. Una residenza secondaria, con 200 metri quadrati di spazio abitativo versatile su tre piani, è pronta per essere personalizzata, consentendo ai futuri proprietari di creare un layout interno che si adatti perfettamente al proprio stile di vita. Inoltre, una casa per il custode di 80 metri quadrati garantisce convenienza e privacy per la gestione domestica. Immerso in 1,5 ettari di giardini meticolosamente curati, l'immobile offre un ambiente sereno ideale per il relax all'aperto e l'intrattenimento estivo. Esiste anche un’opportunità di espansione con un lotto adiacente di 4.000 metri quadrati, pronto per lo sviluppo, che presenta un notevole potenziale di investimento. L'ingresso maestoso della villa vi accoglie attraverso un viale privato, conducendo a un incantevole cortile adornato da accenti floreali. All'interno, il piano terra rivela un'eccezionale disposizione open space, con un'area living tripla dotata di un elegante camino moderno, due zone pranzo, una cucina all'avanguardia con isola centrale e un bagno per gli ospiti elegantemente arredato. Il piano superiore ospita una suite padronale opulenta, completa di una terrazza solare privata, un bagno en-suite con doppi lavabi, una vasca idromassaggio e una doccia sensoriale. Un armadio walk-in su misura, che raggiunge l'altezza doppia e servito da due scale, aggiunge un tocco di raffinatezza. Questo piano include anche una camera per gli ospiti con bagno en-suite e un ulteriore spazio versatile con accesso a un'altra terrazza privata. Per gli appassionati di salute e benessere, il piano inferiore offre una serie di comfort, tra cui una palestra, un locale lavanderia e un'area spa progettata per una sauna, un bagno turco e una piscina interna con sistema controcorrente, per un'esperienza di relax di lusso. Un garage capace di ospitare fino a 15 veicoli sottolinea la praticità e la comodità dell'immobile. Questa villa rappresenta una rara opportunità di acquisire una residenza progettata e realizzata impeccabilmente, dove ogni dettaglio riflette un impegno per il vivere lussuoso in una delle regioni più ambite d'Italia.
Features:
- Air Conditioning
- Alarm
- Fitness Center
- Lift
- Garden
- Garage
- Parking
- Pool Indoor
- Sauna
- Steam Room
- Washing Machine
- Barbecue
- Dining Room
- Dishwasher
- Furnished
- Guest Suites
- Hot Tub
- Intercom
- Internet
- Satellite TV
- Wine Cellar
- Electric Vehicle Charging Prezentujemy niezwykły kompleks nowoczesnych willi, pięknie położony w cichej enklawie, tuż za tętniącym życiem Mediolanem. Ta wyjątkowa nieruchomość, ukończona w 2010 roku, oferuje harmonijne połączenie współczesnego wzornictwa i zaawansowanych technologii, oddając hołd tradycyjnemu dziedzictwu architektonicznemu Lombardii. Nieruchomość o powierzchni 1,000 metrów kwadratowych składa się z trzech odrębnych rezydencji. Główna willa, o powierzchni 420 metrów kwadratowych rozmieszczonych na trzech poziomach, jest arcydziełem nowoczesnego życia, oferującym luksusowe przestrzenie zaprojektowane z myślą o komforcie i stylu. Druga rezydencja, z 200 metrami kwadratowymi wszechstronnej przestrzeni mieszkalnej na trzech piętrach, jest gotowa do dostosowania, co pozwala przyszłym właścicielom stworzyć układ wnętrz, który idealnie pasuje do ich stylu życia. Ponadto dom dozorcy o powierzchni 80 metrów kwadratowych zapewnia wygodę i prywatność podczas zarządzania domem. Położony na 1,5 akrach starannie wypielęgnowanych ogrodów, obiekt oferuje spokojną okolicę, idealną do relaksu na świeżym powietrzu i letniej rozrywki. Istnieje również możliwość rozbudowy o przyległą działkę o powierzchni 4 000 metrów kwadratowych, gotową do zabudowy, która ma znaczny potencjał inwestycyjny. Majestatyczne wejście do willi wita Cię przez prywatny podjazd, prowadzący na uroczy dziedziniec ozdobiony kwiatowymi akcentami. Wewnątrz parter odsłania wyjątkowy układ na otwartym planie, z potrójną częścią dzienną wyposażoną w elegancki nowoczesny kominek, dwiema jadalniami, nowoczesną kuchnią z centralną wyspą i elegancko urządzoną łazienką dla gości. Na piętrze znajduje się bogaty apartament główny z prywatnym tarasem słonecznym, łazienką z podwójnymi umywalkami, jacuzzi i prysznicem sensorycznym. Garderoba wykonana na zamówienie, która osiąga dwukrotnie większą wysokość i obsługiwana przez dwie klatki schodowe, dodaje odrobinę wyrafinowania. Na tym piętrze znajduje się również sypialnia gościnna z łazienką i dodatkową wszechstronną przestrzenią z dostępem do kolejnego prywatnego tarasu. Dla miłośników zdrowia i dobrego samopoczucia na niższym piętrze znajduje się szereg udogodnień, w tym siłownia, pralnia i strefa spa zaprojektowana na saunę, łaźnię parową i kryty basen z przeciwprądem, zapewniające luksusowy relaks. Garaż o pojemności do 15 pojazdów podkreśla praktyczność i wygodę nieruchomości. Ta willa stanowi rzadką okazję do nabycia nienagannie zaprojektowanej i wykonanej rezydencji, w której każdy szczegół odzwierciedla zaangażowanie w luksusowe życie w jednym z najbardziej poszukiwanych regionów Włoch.
Features:
- Air Conditioning
- Alarm
- Fitness Center
- Lift
- Garden
- Garage
- Parking
- Pool Indoor
- Sauna
- Steam Room
- Washing Machine
- Barbecue
- Dining Room
- Dishwasher
- Furnished
- Guest Suites
- Hot Tub
- Intercom
- Internet
- Satellite TV
- Wine Cellar
- Electric Vehicle Charging Vi presenterar ett anmärkningsvärt komplex av moderna villor, vackert beläget i en lugn enklav, strax bortom den livliga staden Milano. Denna exceptionella fastighet, som färdigställdes 2010, erbjuder en harmonisk blandning av modern design och avancerad teknik, som en hyllning till Lombardiets traditionella arkitektoniska arv. Fastigheten sträcker sig över en stor yta på 1 000 kvadratmeter och består av tre distinkta bostäder. Huvudvillan, som mäter 420 kvadratmeter fördelat på tre nivåer, är ett mästerverk av modernt boende och erbjuder lyxiga utrymmen designade för komfort och stil. En sekundär bostad, med 200 kvadratmeter mångsidig boyta på tre våningar, är redo att anpassas, vilket gör det möjligt för framtida ägare att skapa en inredning som passar perfekt in i deras livsstil. Dessutom garanterar ett 80 kvadratmeter stort vaktmästarhus bekvämlighet och avskildhet för hemhantering. Fastigheten ligger i 1,5 hektar minutiöst välskötta trädgårdar och erbjuder en lugn miljö som är idealisk för avkoppling utomhus och sommarunderhållning. Det finns också möjlighet till expansion med en intilliggande 4 000 kvadratmeter stor tomt, redo för utveckling, som har en betydande investeringspotential. Den majestätiska entrén till villan välkomnar dig genom en privat uppfart, som leder till en charmig innergård prydd med blommiga accenter. Invändigt avslöjar bottenvåningen en exceptionell öppen planlösning, med ett tredubbelt vardagsrum utrustat med en elegant modern öppen spis, två matplatser, ett toppmodernt kök med en central ö och ett elegant möblerat gästbadrum. På övervåningen finns en överdådig master-svit, komplett med en privat solterrass, ett eget badrum med dubbla handfat, en jacuzzi och en sensorisk dusch. En specialtillverkad klädkammare, som når dubbel höjd och betjänas av två trappor, ger en touch av sofistikering. På denna våning finns också ett gästrum med eget badrum och ett extra mångsidigt utrymme med tillgång till ytterligare en privat terrass. För hälso- och friskvårdsentusiaster erbjuder den nedre våningen en rad bekvämligheter, inklusive ett gym, tvättstuga och spaavdelning utformad för bastu, ångbad och inomhuspool med motströmssystem, för en lyxig avkopplingsupplevelse. Ett garage med kapacitet för upp till 15 fordon understryker fastighetens praktiska och bekvämlighet. Denna villa representerar ett sällsynt tillfälle att förvärva en oklanderligt designad och konstruerad bostad, där varje detalj återspeglar ett engagemang för lyxigt boende i en av Italiens mest eftertraktade regioner.
Features:
- Air Conditioning
- Alarm
- Fitness Center
- Lift
- Garden
- Garage
- Parking
- Pool Indoor
- Sauna
- Steam Room
- Washing Machine
- Barbecue
- Dining Room
- Dishwasher
- Furnished
- Guest Suites
- Hot Tub
- Intercom
- Internet
- Satellite TV
- Wine Cellar
- Electric Vehicle Charging We present a remarkable complex of modern villas, beautifully situated in a quiet enclave, just beyond the bustling city of Milan. This exceptional property, completed in 2010, offers a harmonious fusion of contemporary design and advanced technologies, paying homage to Lombardy's traditional architectural heritage. Spanning a large area of 1,000 square meters, the property consists of three distinct residences. The main villa, measuring 420 square meters spread over three levels, is a masterpiece of modern living, offering luxurious spaces designed for comfort and style. A secondary residence, with 200 square meters of versatile living space on three floors, is ready to be customized, allowing future owners to create an interior layout that fits perfectly into their lifestyle. In addition, an 80-square-meter caretaker's house ensures convenience and privacy for home management. Set in 1.5 acres of meticulously manicured gardens, the property offers a serene setting ideal for outdoor relaxation and summer entertaining. There is also an opportunity for expansion with an adjacent 4,000-square-meter lot, ready for development, which has significant investment potential. The majestic entrance of the villa welcomes you through a private driveway, leading to a charming courtyard adorned with floral accents. Inside, the ground floor reveals an exceptional open plan layout, with a triple living area equipped with an elegant modern fireplace, two dining areas, a state-of-the-art kitchen with a central island and an elegantly furnished guest bathroom. The upper floor houses an opulent master suite, complete with a private sun terrace, an en-suite bathroom with double sinks, a Jacuzzi and a sensory shower. A custom-made walk-in wardrobe, which reaches double the height and served by two staircases, adds a touch of sophistication. This floor also includes a guest bedroom with en-suite bathroom and an additional versatile space with access to another private terrace. For health and wellness enthusiasts, the lower floor offers a range of amenities, including a gym, laundry room and spa area designed for a sauna, steam room and indoor pool with counter-current system, for a luxurious relaxation experience. A garage with a capacity for up to 15 vehicles underlines the practicality and convenience of the property. This villa represents a rare opportunity to acquire an impeccably designed and constructed residence, where every detail reflects a commitment to luxurious living in one of Italy's most sought-after regions.
Features:
- Air Conditioning
- Alarm
- Fitness Center
- Lift
- Garden
- Garage
- Parking
- Pool Indoor
- Sauna
- Steam Room
- Washing Machine
- Barbecue
- Dining Room
- Dishwasher
- Furnished
- Guest Suites
- Hot Tub
- Intercom
- Internet
- Satellite TV
- Wine Cellar
- Electric Vehicle Charging