3 587 917 EUR
4 p
6 ch
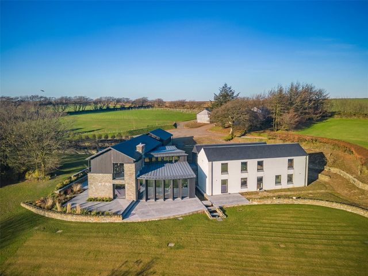
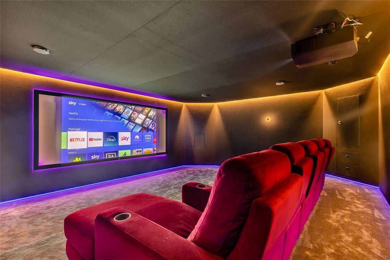
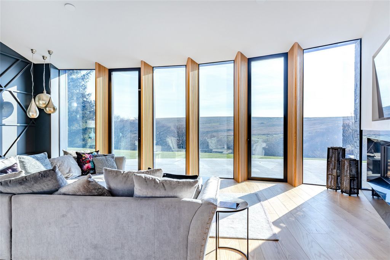
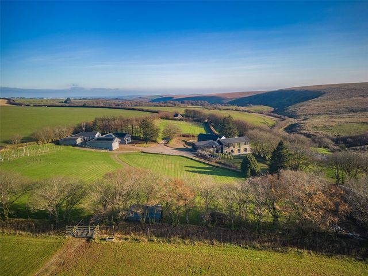
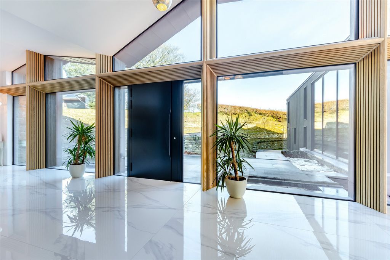
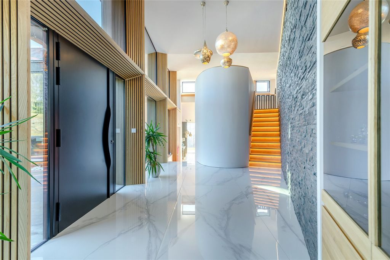
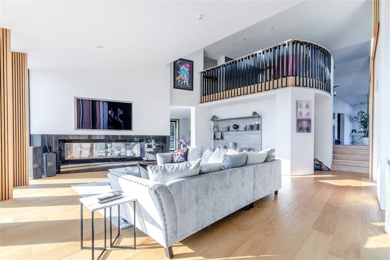
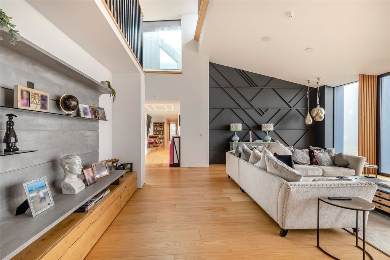
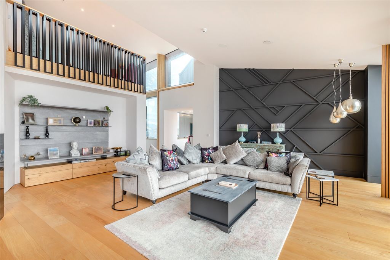
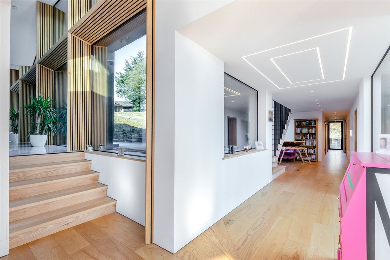
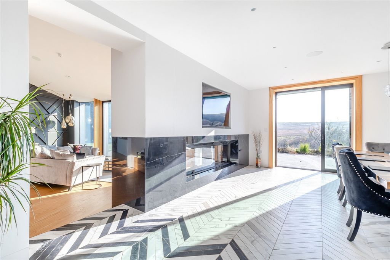
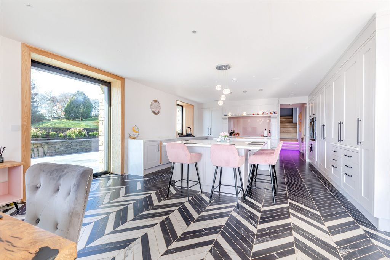
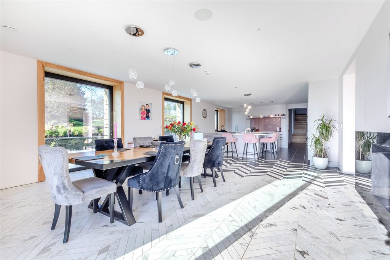
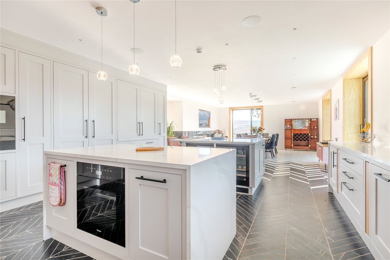
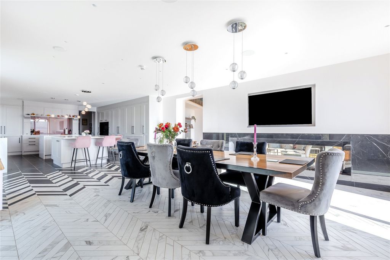
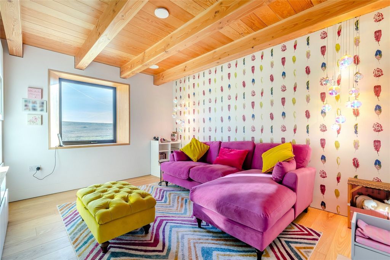
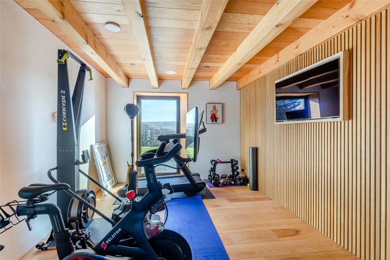
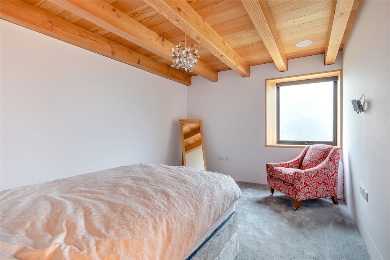
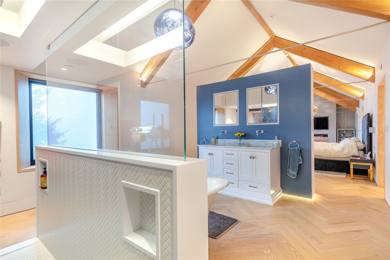
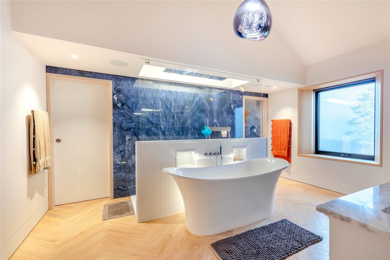
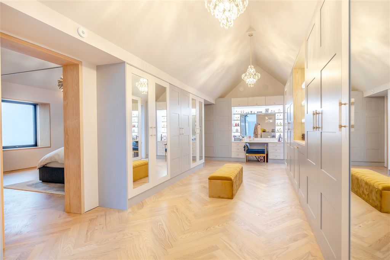
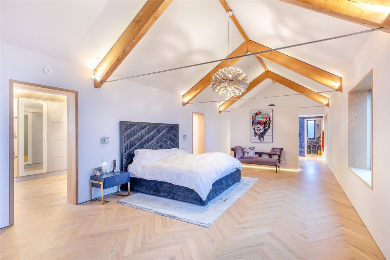

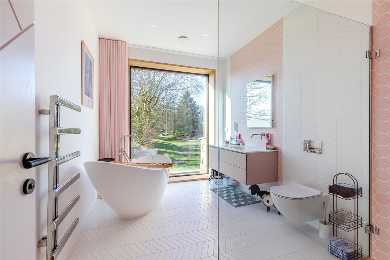
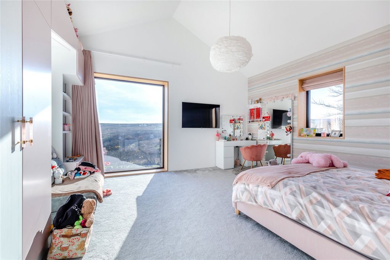
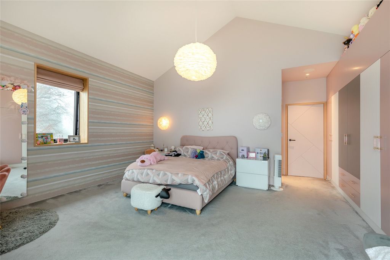
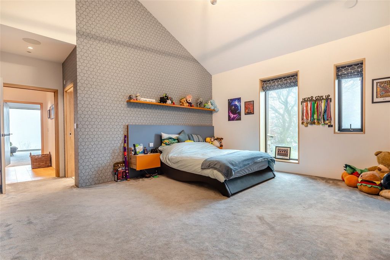
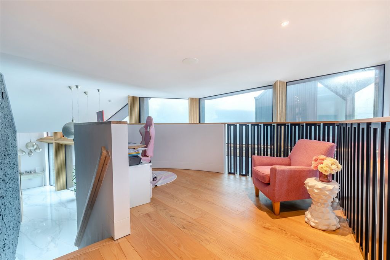
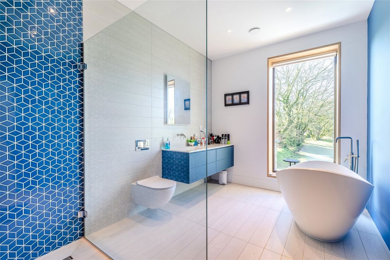
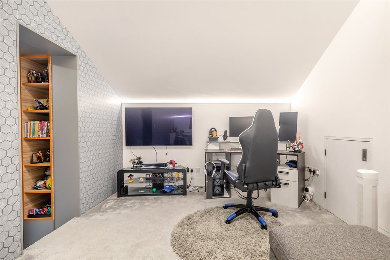
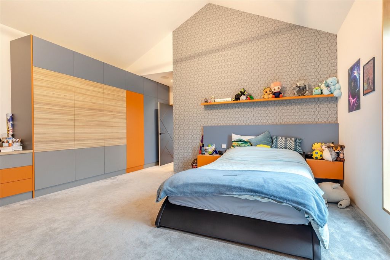
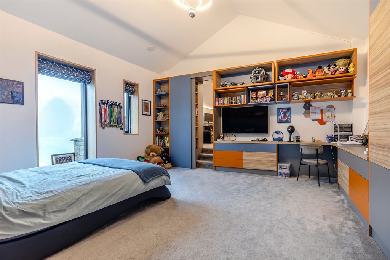
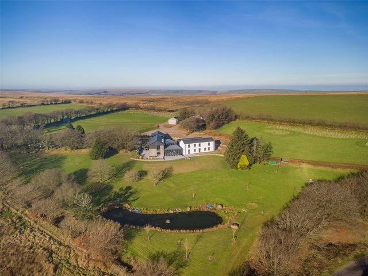
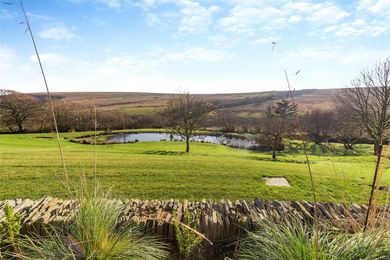
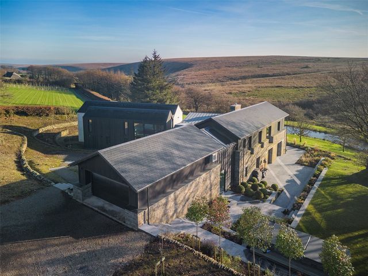
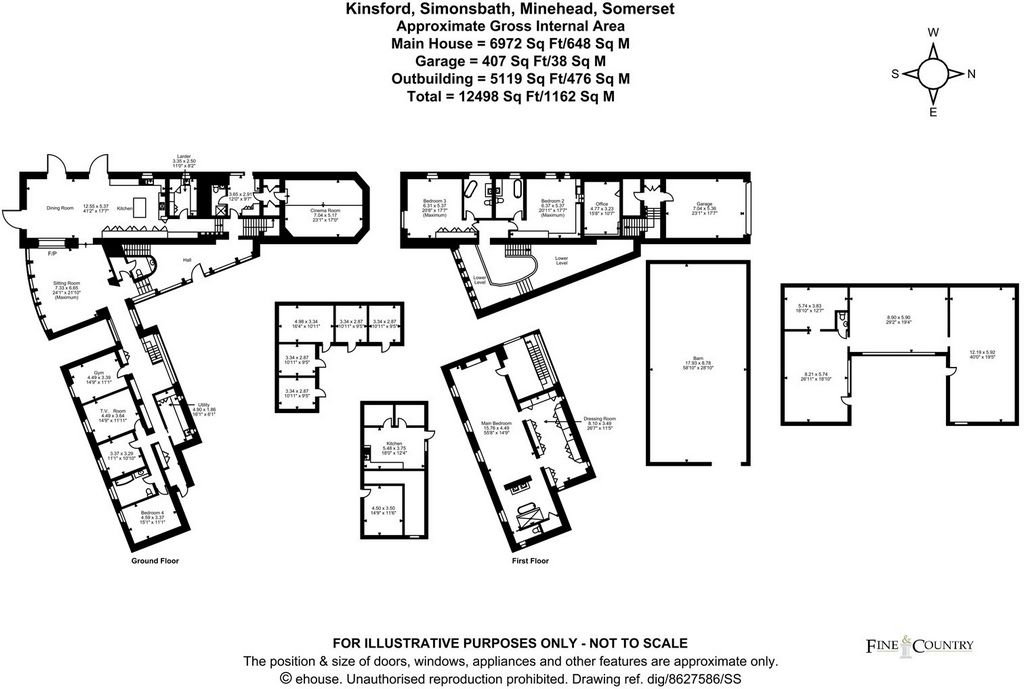

It was the superb location of Kinsford which first attracted us to the property, say the current owners of this unique Grand Designs style home, set within 20 acres in Exmoor National Park. We loved the stunning views and the remoteness of the setting but also appreciated the proximity to Barnstaple, South Molton and the link road to the M5 motorway.Since purchasing the property, we have completely knocked the old house down and built from the ground up the beautiful modern home which now stands in its place, the owners continue. We moved out for 3 years whilst the house was rebuilt, and moved into the new house 2 years ago to enjoy what we have created here. Everything has been completed to an exquisite standard, with bespoke elements and high end fittings. Floor-to-ceiling windows make the most of the beautiful surroundings, allowing us to watch the vistas changing with the seasonsNow, this is the ideal home for everyday life and entertaining alike, whatever the time of year. The fireplace between the sitting room and the dining area makes the space wonderfully cosy in winter, the owners say, while the cinema room is great for home movie nights and relaxed evenings in. The spacious kitchen is where we spend most of our time, both day-to-day and when hosting family and friends. During the summer months, sliding doors open out from the kitchen onto the garden to create a seamless indoor-outdoor entertaining space perfect for relaxed barbecues and summer soirees.Outside, the generous grounds serve as an extension of the house itself. We have several patio areas suitable for barbecues and al fresco dining, the owners say. In addition to the garden itself, we have 3 large fields which the children have all driven quadbikes around. We shall miss the wildlife which comes into the garden, with deer gathering in the top field, ducks coming the visit the new pond each year, and two resident owls in one of the outbuildings which are stunning to look at.The local area has much to offer, too. We love being part of a quiet yet friendly community here in Simonsbath, the owners say. The whole village gathered for the beacon lighting for the Queen, organising a cake bake competition and afternoon tea for the same occasion. The pub in Simonsbath is lovely, serving very good food. The pub in Exford, the next village on, is also very good and does a great carvery on a Sunday. My daughter goes to West Buckland school, which is an easy 15-minute commute away. South Molton town is also about 15 minutes away for shopping, restaurants and other amenities.Kinsford is an eco-friendly haven, nestled within approximately 18 acres of gardens, grounds and paddocks, offering a harmonious blend of luxury and sustainability. This home has been meticulously designed for a bespoke living experience, ensuring it remains a true one-of-a-kind masterpiece. Its tailored fittings and modern, contemporary designs reflect the pinnacle of craftsmanship and innovation. Kinsford combines exceptional spatial luxury with thoughtful environmental design, making it a standout choice for those seeking a residence that epitomizes elegance and individuality. Designed and created by its current owners, this truly remarkable home spans over an impressive 6,000 square feet, offering both substantial and flexible accommodation. Designed to adapt to various lifestyle needs, the property includes an adjoining wing, which provides additional bedrooms or space for guest accommodation, multi-generational living, or other bespoke uses. This exquisite residence seamlessly blends modern enhancements with functionality, ensuring it meets the highest standards of comfort and versatility.THE PROPERTY
Accessed via its own private drive, bordered by the propertys extensive land, the driveway leads to a spacious parking and turning area. From here, a beautifully landscaped path, complete with steps, guides you to the front door, crossing over a thoughtfully designed water feature Rill that elegantly flows between the main house and the adjoining wing. This striking feature not only creates a serene ambiance but also serves as a captivating visual centre piece, seamlessly connecting the two living spaces while enhancing the overall aesthetic of the property.Continuing into the entrance hall, this impressive space not only provides seamless access to the first floor and a convenient downstairs cloakroom, but also serves as a central hub, linking the rest of the ground floor living areas. The turned stairs lead to a balcony area, offering a striking overlook into the sitting room below, creating a sense of openness and connection throughout the home.From the balcony, there is access to two double bedrooms, each benefiting from its own en-suite bathroom. These en-suites are beautifully appointed with walk-in showers and separate baths, combining luxury with functionality. Additionally, Bedroom 2 includes a discreet games room/home office, offering a flexible space that can be tailored to suit various needs, whether for work or leisure. This thoughtful design ensures both privacy and comfort for the occupants.One of the highlights on the ground floor is the sitting room, which features a bespoke fitted, double-sided gas fireplace, creating a striking focal point while offering warmth and ambiance to both sides of the room. The architecturally designed windows are strategically placed to maximize the breathtaking views, allowing natural light to flood the space. Doors on either side of the sitting room provide easy access to the patio, further enhancing the indoor/outdoor connection and offering a perfect setting for relaxation or entertaining.Steps lead to the substantial and impressive open-plan, double-aspect kitchen/diner, a true centre piece of the home. Featuring individually laid herringbone flooring and a bespoke fitted kitchen, it offers an extensive range of custom wall and base units designed for both style and functionality. The kitchen includes two sinksone with instant hot waterintegral appliances, and two islands, providing ample workspace and facilitating effortless entertaining. Thoughtfully designed to maximize space, this area seamlessly blends practicality with aesthetic appeal, creating a harmonious indoor/outdoor vibe that connects the living space with its stunning surroundings.From the kitchen, doors open to a corridor that leads to several thoughtfully designed spaces. The fitted pantry, featuring full-length units with automatic lighting and generous work surface space, provides exceptional storage and functionality. Continuing along the corridor, youll find a side entrance with a convenient cloakroom, ideal for guests or practical use.This hallway also provides access to the family home cinema room, a standout feature of the home. Equipped with built-in speakers, a huge screen, and five luxurious reclining chairs, this room is tailored for the ultimate entertainment experience. With dedicated storage for drinks and popcorn, its the perfect spot for enjoying movie nights in true comfort and stylea truly remarkable addition to this exceptional property. Automatic lighting illuminates the stairs, leading down to the attached garage and the plant room housing the propertys advanced communications systems. The garage is fitted with an automatic door, providing seamless access to the parking and turning area. This integration of convenience and technology ensures practicality while maintaining the homes modern and bespoke design. Continuing to the south side of the house, a sleek glass walkway seamlessly connects the main living area to the additional versatile spaces. These rooms are thoughtfully arranged to meet a variety of lifestyle needs, currently configured as a home gym, TV room, study/office, bathroom, and bedroom. A separate laundry room, equipped with fitted units, offers ample functionality and storage. This well-designed extension enhances the home's adaptability, making it ideal for both relaxation and productivity.From here, stairs lead a landing area where youll find the exceptional master bedroom. This spacious retreat features a dedicated living area with large screen and individual feature fireplace creating a serene and comfortable atmosphere. The master suite also boasts a partitioned en-suite with a large walk-in shower, twin sinks, a separate W.C., and a luxurious bath, ensuring both functionality and indulgence.The design of the room has been carefully considered to maximize the stunning countryside views, which can be enjoyed from the comfort of the bedroom. In addition, the master bedroom is complemented by a well-designed dressing room, offering a bespoke range of fitted wardrobes for ample storage, making it a truly refined space for relaxation and everyday living.OUTSIDETHE GARDENS AND GROUNDSSituated in the heart of Exmoor, above the picturesque village of Simonsbath, this prestigious home, Kinsford, enjoys an enviable position amidst breathtaking open moorland. Set in approximately 18 acres of natural beauty, the property offers unparalleled access to a network of bridleways and footpaths, making it an ideal retreat for equestrian enthusiasts and outdoor adventurers. The location combines peaceful seclusion with convenient access, providing a perfect balance of luxury living and the idyllic Exmoor lifestyle.The house is further complemented by attractive gardens and grounds, which include a large lawn surrounded by mature hedges and trees, offering a sense of privacy and tranquillity. An extensive paved terrace at the front of the house provides an ideal space for outdoor dining and relaxation,... Voir plus Voir moins VENDOR COMMENT
It was the superb location of Kinsford which first attracted us to the property, say the current owners of this unique Grand Designs style home, set within 20 acres in Exmoor National Park. We loved the stunning views and the remoteness of the setting but also appreciated the proximity to Barnstaple, South Molton and the link road to the M5 motorway.Since purchasing the property, we have completely knocked the old house down and built from the ground up the beautiful modern home which now stands in its place, the owners continue. We moved out for 3 years whilst the house was rebuilt, and moved into the new house 2 years ago to enjoy what we have created here. Everything has been completed to an exquisite standard, with bespoke elements and high end fittings. Floor-to-ceiling windows make the most of the beautiful surroundings, allowing us to watch the vistas changing with the seasonsNow, this is the ideal home for everyday life and entertaining alike, whatever the time of year. The fireplace between the sitting room and the dining area makes the space wonderfully cosy in winter, the owners say, while the cinema room is great for home movie nights and relaxed evenings in. The spacious kitchen is where we spend most of our time, both day-to-day and when hosting family and friends. During the summer months, sliding doors open out from the kitchen onto the garden to create a seamless indoor-outdoor entertaining space perfect for relaxed barbecues and summer soirees.Outside, the generous grounds serve as an extension of the house itself. We have several patio areas suitable for barbecues and al fresco dining, the owners say. In addition to the garden itself, we have 3 large fields which the children have all driven quadbikes around. We shall miss the wildlife which comes into the garden, with deer gathering in the top field, ducks coming the visit the new pond each year, and two resident owls in one of the outbuildings which are stunning to look at.The local area has much to offer, too. We love being part of a quiet yet friendly community here in Simonsbath, the owners say. The whole village gathered for the beacon lighting for the Queen, organising a cake bake competition and afternoon tea for the same occasion. The pub in Simonsbath is lovely, serving very good food. The pub in Exford, the next village on, is also very good and does a great carvery on a Sunday. My daughter goes to West Buckland school, which is an easy 15-minute commute away. South Molton town is also about 15 minutes away for shopping, restaurants and other amenities.Kinsford is an eco-friendly haven, nestled within approximately 18 acres of gardens, grounds and paddocks, offering a harmonious blend of luxury and sustainability. This home has been meticulously designed for a bespoke living experience, ensuring it remains a true one-of-a-kind masterpiece. Its tailored fittings and modern, contemporary designs reflect the pinnacle of craftsmanship and innovation. Kinsford combines exceptional spatial luxury with thoughtful environmental design, making it a standout choice for those seeking a residence that epitomizes elegance and individuality. Designed and created by its current owners, this truly remarkable home spans over an impressive 6,000 square feet, offering both substantial and flexible accommodation. Designed to adapt to various lifestyle needs, the property includes an adjoining wing, which provides additional bedrooms or space for guest accommodation, multi-generational living, or other bespoke uses. This exquisite residence seamlessly blends modern enhancements with functionality, ensuring it meets the highest standards of comfort and versatility.THE PROPERTY
Accessed via its own private drive, bordered by the propertys extensive land, the driveway leads to a spacious parking and turning area. From here, a beautifully landscaped path, complete with steps, guides you to the front door, crossing over a thoughtfully designed water feature Rill that elegantly flows between the main house and the adjoining wing. This striking feature not only creates a serene ambiance but also serves as a captivating visual centre piece, seamlessly connecting the two living spaces while enhancing the overall aesthetic of the property.Continuing into the entrance hall, this impressive space not only provides seamless access to the first floor and a convenient downstairs cloakroom, but also serves as a central hub, linking the rest of the ground floor living areas. The turned stairs lead to a balcony area, offering a striking overlook into the sitting room below, creating a sense of openness and connection throughout the home.From the balcony, there is access to two double bedrooms, each benefiting from its own en-suite bathroom. These en-suites are beautifully appointed with walk-in showers and separate baths, combining luxury with functionality. Additionally, Bedroom 2 includes a discreet games room/home office, offering a flexible space that can be tailored to suit various needs, whether for work or leisure. This thoughtful design ensures both privacy and comfort for the occupants.One of the highlights on the ground floor is the sitting room, which features a bespoke fitted, double-sided gas fireplace, creating a striking focal point while offering warmth and ambiance to both sides of the room. The architecturally designed windows are strategically placed to maximize the breathtaking views, allowing natural light to flood the space. Doors on either side of the sitting room provide easy access to the patio, further enhancing the indoor/outdoor connection and offering a perfect setting for relaxation or entertaining.Steps lead to the substantial and impressive open-plan, double-aspect kitchen/diner, a true centre piece of the home. Featuring individually laid herringbone flooring and a bespoke fitted kitchen, it offers an extensive range of custom wall and base units designed for both style and functionality. The kitchen includes two sinksone with instant hot waterintegral appliances, and two islands, providing ample workspace and facilitating effortless entertaining. Thoughtfully designed to maximize space, this area seamlessly blends practicality with aesthetic appeal, creating a harmonious indoor/outdoor vibe that connects the living space with its stunning surroundings.From the kitchen, doors open to a corridor that leads to several thoughtfully designed spaces. The fitted pantry, featuring full-length units with automatic lighting and generous work surface space, provides exceptional storage and functionality. Continuing along the corridor, youll find a side entrance with a convenient cloakroom, ideal for guests or practical use.This hallway also provides access to the family home cinema room, a standout feature of the home. Equipped with built-in speakers, a huge screen, and five luxurious reclining chairs, this room is tailored for the ultimate entertainment experience. With dedicated storage for drinks and popcorn, its the perfect spot for enjoying movie nights in true comfort and stylea truly remarkable addition to this exceptional property. Automatic lighting illuminates the stairs, leading down to the attached garage and the plant room housing the propertys advanced communications systems. The garage is fitted with an automatic door, providing seamless access to the parking and turning area. This integration of convenience and technology ensures practicality while maintaining the homes modern and bespoke design. Continuing to the south side of the house, a sleek glass walkway seamlessly connects the main living area to the additional versatile spaces. These rooms are thoughtfully arranged to meet a variety of lifestyle needs, currently configured as a home gym, TV room, study/office, bathroom, and bedroom. A separate laundry room, equipped with fitted units, offers ample functionality and storage. This well-designed extension enhances the home's adaptability, making it ideal for both relaxation and productivity.From here, stairs lead a landing area where youll find the exceptional master bedroom. This spacious retreat features a dedicated living area with large screen and individual feature fireplace creating a serene and comfortable atmosphere. The master suite also boasts a partitioned en-suite with a large walk-in shower, twin sinks, a separate W.C., and a luxurious bath, ensuring both functionality and indulgence.The design of the room has been carefully considered to maximize the stunning countryside views, which can be enjoyed from the comfort of the bedroom. In addition, the master bedroom is complemented by a well-designed dressing room, offering a bespoke range of fitted wardrobes for ample storage, making it a truly refined space for relaxation and everyday living.OUTSIDETHE GARDENS AND GROUNDSSituated in the heart of Exmoor, above the picturesque village of Simonsbath, this prestigious home, Kinsford, enjoys an enviable position amidst breathtaking open moorland. Set in approximately 18 acres of natural beauty, the property offers unparalleled access to a network of bridleways and footpaths, making it an ideal retreat for equestrian enthusiasts and outdoor adventurers. The location combines peaceful seclusion with convenient access, providing a perfect balance of luxury living and the idyllic Exmoor lifestyle.The house is further complemented by attractive gardens and grounds, which include a large lawn surrounded by mature hedges and trees, offering a sense of privacy and tranquillity. An extensive paved terrace at the front of the house provides an ideal space for outdoor dining and relaxation,... Fue la excelente ubicación de Kinsford lo que primero nos atrajo a la propiedad, dicen los propietarios actuales de esta casa única de estilo Grand Designs, ubicada dentro de 20 acres en el Parque Nacional Exmoor. Nos encantaron las impresionantes vistas y la lejanía del entorno, pero también apreciamos la proximidad a Barnstaple, South Molton y la carretera de enlace con la autopista M5. Desde que compramos la propiedad, hemos derribado por completo la antigua casa y hemos construido desde cero la hermosa casa moderna que ahora se encuentra en su lugar, continúan los propietarios. Nos mudamos durante 3 años mientras se reconstruía la casa, y nos mudamos a la nueva casa hace 2 años para disfrutar de lo que hemos creado aquí. Todo se ha completado con un estándar exquisito, con elementos a medida y accesorios de alta gama. Las ventanas del piso al techo aprovechan al máximo la belleza del entorno, lo que nos permite ver cómo cambian las vistas con las estaciones. Ahora, esta es la casa ideal para la vida cotidiana y el entretenimiento por igual, sea cual sea la época del año. La chimenea entre la sala de estar y el comedor hace que el espacio sea maravillosamente acogedor en invierno, dicen los propietarios, mientras que la sala de cine es ideal para noches de cine en casa y veladas relajadas. La espaciosa cocina es donde pasamos la mayor parte de nuestro tiempo, tanto en el día a día como cuando recibimos a familiares y amigos. Durante los meses de verano, las puertas correderas se abren desde la cocina al jardín para crear un espacio de entretenimiento interior y exterior perfecto, perfecto para barbacoas relajadas y veladas de verano. En el exterior, los generosos jardines sirven como una extensión de la casa en sí. Tenemos varias áreas de patio adecuadas para barbacoas y cenas al aire libre, dicen los propietarios. Además del jardín en sí, tenemos 3 campos grandes por los que los niños han conducido todos los quads. Echaremos de menos la vida silvestre que entra en el jardín, con ciervos reunidos en el campo superior, patos que vienen a visitar el nuevo estanque cada año y dos búhos residentes en una de las dependencias que son impresionantes a la vista. El área local también tiene mucho que ofrecer. Nos encanta ser parte de una comunidad tranquila pero amigable aquí en Simonsbath, dicen los propietarios. Todo el pueblo se congregó para el encendido del faro de la Reina, organizando un concurso de pasteles y el té de la tarde para la misma ocasión. El pub de Simonsbath es encantador, sirve muy buena comida. El pub de Exford, el pueblo de al lado, también es muy bueno y hace un gran asado los domingos. Mi hija va a la escuela West Buckland, que está a 15 minutos de distancia. La ciudad de South Molton también está a unos 15 minutos de distancia, tiendas, restaurantes y otros servicios. Kinsford es un paraíso ecológico, ubicado dentro de aproximadamente 18 acres de jardines, terrenos y potreros, que ofrece una mezcla armoniosa de lujo y sostenibilidad. Esta casa ha sido meticulosamente diseñada para una experiencia de vida a medida, lo que garantiza que siga siendo una verdadera obra maestra única. Sus accesorios a medida y sus diseños modernos y contemporáneos reflejan el pináculo de la artesanía y la innovación. Kinsford combina un lujo espacial excepcional con un diseño ambiental bien pensado, lo que lo convierte en una opción destacada para aquellos que buscan una residencia que personifique la elegancia y la individualidad. Diseñada y creada por sus actuales propietarios, esta casa verdaderamente notable se extiende por más de 6,000 pies cuadrados, ofreciendo un alojamiento sustancial y flexible. Diseñada para adaptarse a las diversas necesidades del estilo de vida, la propiedad incluye un ala contigua, que proporciona dormitorios adicionales o espacio para alojamiento de invitados, vida multigeneracional u otros usos a medida. Esta exquisita residencia combina a la perfección las mejoras modernas con la funcionalidad, asegurando que cumpla con los más altos estándares de comodidad y versatilidad. LA PROPIEDAD Se accede a través de su propio camino privado, bordeado por el extenso terreno de la propiedad, el camino de entrada conduce a un amplio estacionamiento y área de giro. Desde aquí, un camino bellamente ajardinado, con escalones, lo guía hasta la puerta principal, cruzando un Rill de agua cuidadosamente diseñado que fluye elegantemente entre la casa principal y el ala contigua. Esta llamativa característica no solo crea un ambiente sereno, sino que también sirve como una cautivadora pieza central visual, conectando a la perfección los dos espacios habitables y mejorando la estética general de la propiedad. Continuando hacia el vestíbulo de entrada, este impresionante espacio no solo proporciona un acceso perfecto al primer piso y un conveniente aseo en la planta baja, sino que también sirve como eje central, conectando el resto de las áreas de estar de la planta baja. Las escaleras giradas conducen a un área de balcón, que ofrece una vista impresionante de la sala de estar de abajo, creando una sensación de apertura y conexión en toda la casa. Desde el balcón, se accede a dos dormitorios dobles, cada uno con su propio baño en suite. Estos cuartos de baño están bellamente decorados con duchas a ras de suelo y baños separados, combinando el lujo con la funcionalidad. Además, el dormitorio 2 incluye una discreta sala de juegos/oficina en casa, que ofrece un espacio flexible que se puede adaptar a diversas necesidades, ya sea para el trabajo o el ocio. Este diseño bien pensado garantiza tanto la privacidad como la comodidad de los ocupantes. Uno de los aspectos más destacados de la planta baja es la sala de estar, que cuenta con una chimenea de gas de doble cara hecha a medida, que crea un punto focal llamativo al tiempo que ofrece calidez y ambiente a ambos lados de la habitación. Las ventanas de diseño arquitectónico están ubicadas estratégicamente para maximizar las impresionantes vistas, permitiendo que la luz natural inunde el espacio. Las puertas a ambos lados de la sala de estar brindan un fácil acceso al patio, mejorando aún más la conexión interior/exterior y ofreciendo un entorno perfecto para relajarse o entretenerse. Los escalones conducen a la sustancial e impresionante cocina / comedor de doble aspecto de planta abierta, una verdadera pieza central de la casa. Con suelos de espiga colocados individualmente y una cocina equipada a medida, ofrece una amplia gama de muebles altos y bajos personalizados diseñados tanto para el estilo como para la funcionalidad. La cocina incluye dos fregaderos, uno con agua caliente instantánea, electrodomésticos integrales y dos islas, lo que proporciona un amplio espacio de trabajo y facilita el entretenimiento sin esfuerzo. Cuidadosamente diseñada para maximizar el espacio, esta área combina a la perfección la practicidad con el atractivo estético, creando un ambiente interior / exterior armonioso que conecta el espacio habitable con su impresionante entorno. Desde la cocina, las puertas se abren a un pasillo que conduce a varios espacios cuidadosamente diseñados. La despensa equipada, con muebles de longitud completa con iluminación automática y una generosa superficie de trabajo, proporciona un almacenamiento y una funcionalidad excepcionales. Continuando por el pasillo, encontrará una entrada lateral con un cómodo guardarropa, ideal para invitados o para uso práctico. Este pasillo también brinda acceso a la sala de cine en casa familiar, una característica destacada de la casa. Equipada con altavoces incorporados, una pantalla gigante y cinco lujosas sillas reclinables, esta sala está diseñada para la mejor experiencia de entretenimiento. Con almacenamiento dedicado para bebidas y palomitas de maíz, es el lugar perfecto para disfrutar de noches de cine con verdadera comodidad y estilo, una adición verdaderamente notable a esta propiedad excepcional. La iluminación automática ilumina las escaleras, que conducen al garaje adjunto y a la sala de máquinas que alberga los sistemas de comunicación avanzados de la propiedad. El garaje está equipado con una puerta automática, que proporciona un acceso sin problemas al estacionamiento y al área de giro. Esta integración de comodidad y tecnología garantiza la practicidad al tiempo que mantiene el diseño moderno y personalizado de las viviendas. Continuando hacia el lado sur de la casa, una elegante pasarela de vidrio conecta a la perfección la sala de estar principal con los espacios versátiles adicionales. Estas habitaciones están cuidadosamente dispuestas para satisfacer una variedad de necesidades de estilo de vida, actualmente configuradas como un gimnasio en casa, sala de televisión, estudio / oficina, baño y dormitorio. Un lavadero separado, equipado con muebles empotrados, ofrece una amplia funcionalidad y almacenamiento. Esta extensión bien diseñada mejora la adaptabilidad de la casa, lo que la hace ideal tanto para la relajación como para la productividad. Desde aquí, las escaleras conducen a una zona de aterrizaje donde se encuentra el excepcional dormitorio principal. Este espacioso refugio cuenta con una sala de estar dedicada con pantalla grande y chimenea individual que crea un ambiente sereno y cómodo. La suite principal también cuenta con un cuarto de baño dividido con una gran ducha a ras de suelo, dos lavabos, un WC separado y un lujoso baño, lo que garantiza tanto la funcionalidad como la indulgencia. El diseño de la habitación ha sido cuidadosamente considerado para maximizar las impresionantes vistas al campo, que se pueden disfrutar desde la comodidad del dormitorio. Además, el dormitorio principal se complementa con un vestidor bien diseñado, que ofrece una gama a medida de armarios empotrados para un amplio almacenamiento, lo que lo convierte en un espaci...