2 033 217 EUR
5 p
7 ch
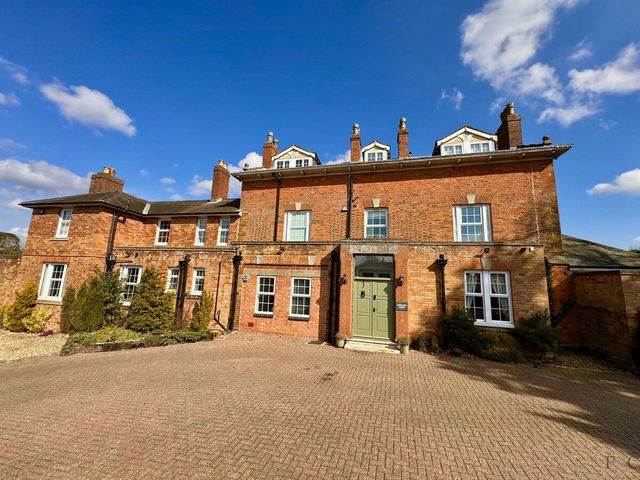
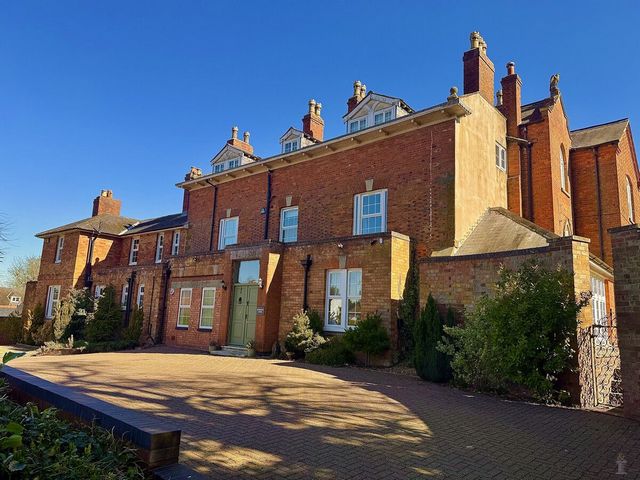
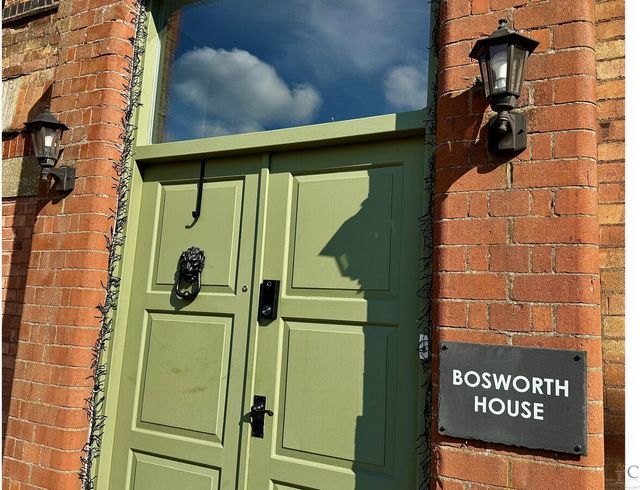
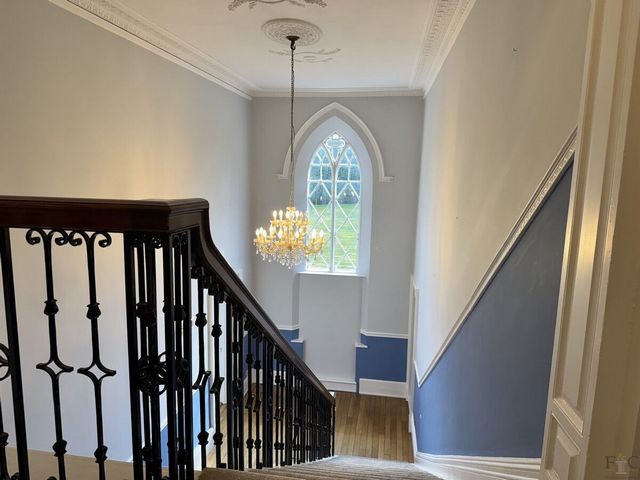
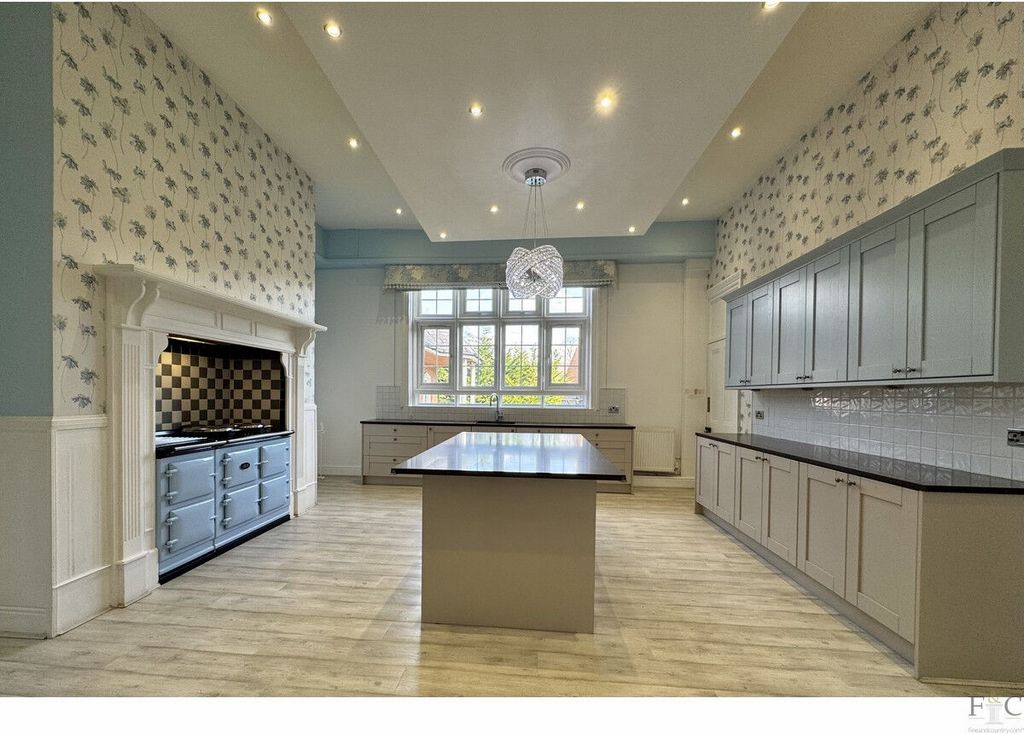
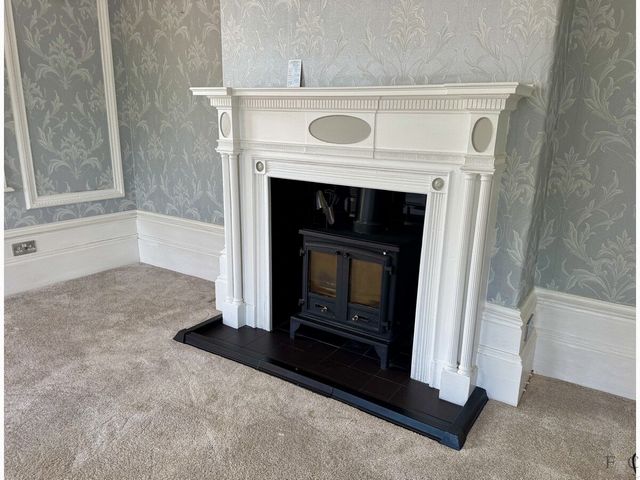
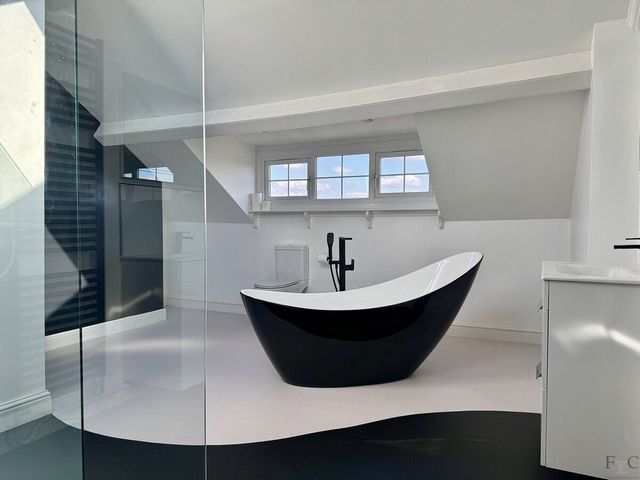
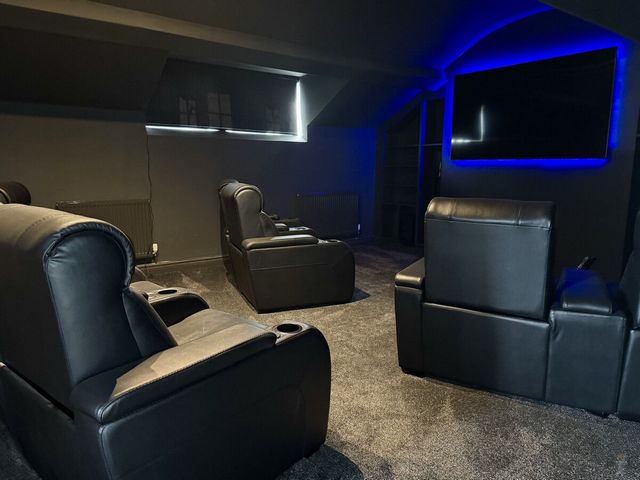
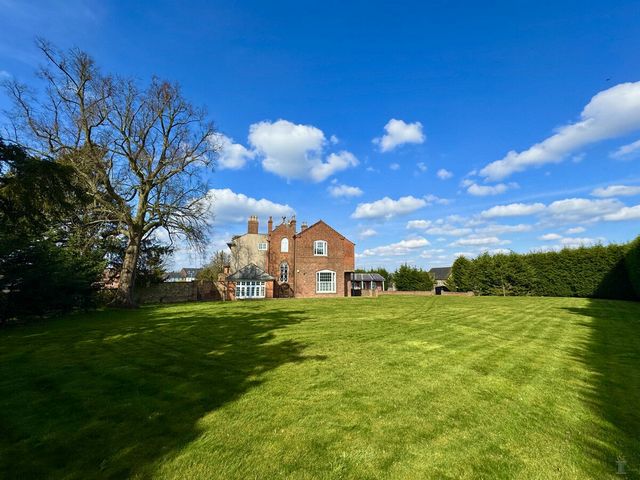
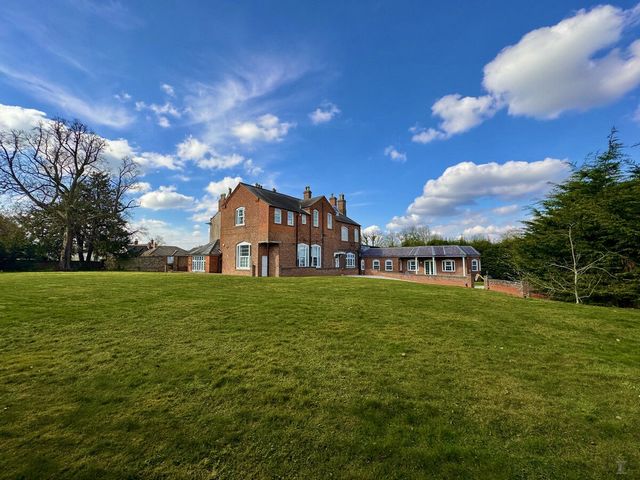
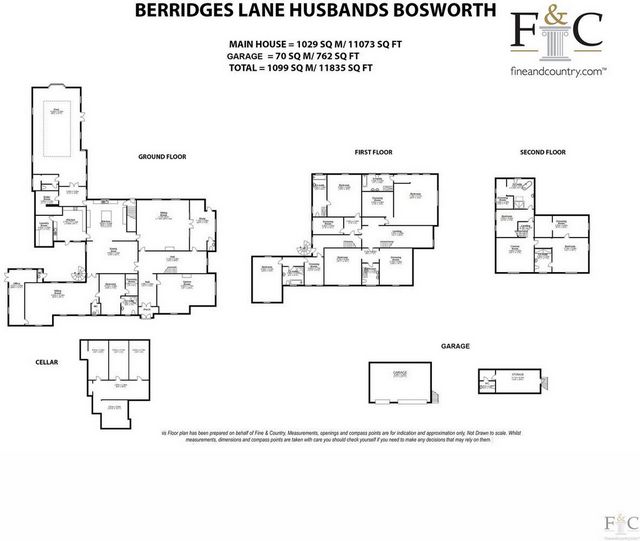

The high ceilings, coving, dado railing, deep skirting boards and chandeliers, all reflect a bygone sophistication and refinement, which stylistically sits beautifully with a contemporary interior design theme of block coloured walls accentuated with fresh pale companion walls, the original flag stone floor and panelled doors, framed with decorative moulding. Here, the interior standard is established. The hall has been decorated and accessorised with high quality fixtures, fittings and befitting design elements; you are indeed viewing a prestigious home. This standard will be exhibited throughout the property, as each room is decorated to an extremely high level of presentation.The hall continues to the right, at which point the large stone floor is halted and oak flooring continues. An imposing Gothic window, uniquely shaped with pointed arch design creates a distinctive feature in the wall facing the stairway. The staircase is a bespoke feature, with an oak handrail and balustrades of scrolled wrought iron balusters. The hall is the main thoroughfare of the house and from it on the ground floor there are doors leading to the reception rooms. Spacious, sumptuous and stately: applicable adjectives applied.The dining room area is spacious, airy and able to accommodate a large table comfortably. There is a fireplace with fitted log burner, flushed ceiling lighting and hard flooring, giving a contemporary edge to this lovely space. A wall has been removed to expose the kitchen and entertaining on a grand or less formal scale is easily catered for here.The heart of the house is often said to be the kitchen. In Bosworth House there is a requirement to qualify this, as there are two to choose from. The main kitchen is centrally positioned, beautifully designed and features a pale blue, five oven electric Aga in the original fireplace. The present owners are prepared to negotiate over leaving this appliance and other freestanding appliances in situ from both kitchens. The Aga range has a chess board mix of black and white tiles as a splashback. There are granite worktops on two sides of the room, with a sink fitted with a Quooker cube tap providing hot, cold, boiling and sparkling water, overlooking the garden. A central island has additional seating and pale Shaker style cabinetry provides a generous amount of storage. Integrated appliances include a fridge and Neff dishwasher. In the second kitchen integrated appliances include a Samsung oven, extractor fan, Zanussi microwave and Neff dishwasher. This room is fitted with white wall and floor cupboards and features the same hard flooring as the first kitchen. The cellar, exterior courtyard and laundry room can be reached from the kitchens. Steps leading down to the cellar are found through a door in the main kitchen. Presently used for storage, the cellar has four usable separate rooms with barrelled ceilings. The second kitchen leads to the laundry room fitted with appropriate plumbing fixtures for a tumble drier and washing machine. A second door opens into the courtyard, with pedestrian access to the garden and garage area as previously mentioned. The courtyard also has an external wrought iron staircase to the first-floor landing and a gardeners toilet. A green view from the blue poolEntered from the main kitchen, there is a lobby before double glass doors open to reveal the striking pool. It is a luxurious, pristine space, recently refurbished, consisting of a changing room with toilet facility, Calorex air handling unit and remote-controlled pool cover. With windows on three sides, it has double doors that open into the garden. Here, there is a covered, heated veranda and a lawn of artificial grass beckons for an easy transition from watery delights to sunny relaxation. This area has been landscaped by the present owners, and includes a raised patio area, arched walkway and if time spent enjoying the garden after dark is also appealing, Bosworth House has a bespoke fire pit that is able to seat up to 16 guests. This is complimented with garden lighting to illuminate the beautiful surroundings that make up the impressive, private grounds. Bliss!The reception roomsIf we now re-enter the house through the main kitchen a door opens into the first of two large sitting rooms on the ground floor. Also, with direct access from the hall, this is an imposingly grand carpeted room, full of light and enjoying views over the rear garden. It contains a fireplace fitted with a log burner and has a wall of internal windows that reveal an equally beautiful study. The study has many distinguishable features including tall, fitted bookshelves with access ladder, half height shutters to the windows and a stable style door with original shutters to the rear garden. There is also a convenient cloakroom facility here, discreetly tucked into the corner of the room before another door allows access back into the hall. To the right-hand side of the hallway, is the games room. This room has windows overlooking the drive and into the garden. It is also fitted with a log burner in its fireplace. The second sitting room can be accessed from the dining area. It also has a discreet cloakroom facility and leads to an office, which looks out to the side of the house and has external double doors opening near to the courtyard area. It is from this sitting room that the ground floor bedroom suite, comprising of a bedroom, ensuite and dressing room can be found. This is a perfect, private arrangement for guests or family members who prefer a ground floor apartment. It offers separate facilities while still being discreetly contained within the main house.The bedroom suites.As we now climb the stairs to the first floor, the landing has a stained-glass ceiling feature, a secret access through a bookcase to the first of the bedroom suites and a separate staircase leading to the master bedroom, ensuite and dressing room. The opulent bedroom suites will provide a wonderful selection of rooms that share certain characteristics: they are all spacious, immaculately maintained and carefully designed to cater generously for their occupants.The master bedroom suite is accessed via its own short staircase. It overlooks the gardens to the side and rear of the house, and is fitted with wardrobes, dressing table and a fireplace. The dressing room has fitted furniture and the ensuite comprises of a bath, double basin vanity unit and large walk in s... Voir plus Voir moins Approached directly from within the conservation area of Berridges Lane in the south Leicestershire village of Husbands Bosworth, Bosworth House is located behind an imposing brick wall, sitting in private grounds bordered by mature trees and gardens. Originally built in the 18th century, this impressive period property has had Edwardian extensions since being originally constructed. It has been carefully renovated, improved and maintained to retain its distinctly traditional, quintessentially English style. Its striking silhouette is outlined with an array of dramatic chimney stacks and pitched rooves, while beautifully proportioned sash style windows headed by castellated brickwork present a grand, bespoke property of size and refinement. Bosworth House is an imposing residence while being eminently a wonderful family home. It has traditional charm but with all the advantages of contemporary technology and convenience. Here, you have a sumptuous house of quality and stature, which richly complements its surroundings and indeed has become an attractive and noteworthy feature of its village locality. This is a beautifully positioned three floored detached property with seven generous bedroom suites: each bedroom has been configured to have its own designated ensuite and dressing room. On the ground floor there are two sitting rooms, two kitchens, a laundry room, dining room and a separate study, office, ground floor bedroom suite, games room and luxurious swimming pool complex. On the top floor there is a cinema room and beneath the house, a large cellar. With a separate triple garage, the property is set in just under an acre of land with statement landscaping features that complement the overall distinguished size and architectural features of the residence.Substantial provision of the vehicular variety The herringbone patterned block driveway sweeps across the front of the house, with pedestrian access on both sides. Providing a broad space for vehicles to enter and exit without needing to turn, this drive can easily cater for up to eight parked cars but a triple garage accessed through a separate gated entrance, provides additional security and further parking space for up to four vehicles. The garage is a substantial structure in its own right, with an external staircase and accommodation above. There is a lawn here and another pedestrian pathway and gate through to the main house courtyard. Although now lapsed, planning permission had been given to build a pair of semi-detached houses within the walled garage area. Over the thresholdAs we now come to the main entrance of Bosworth House, let us take a moment to reflect on the historical provenance of this lovely property. The house has been previously inhabited by Madame Alwina Valleria (an American opera singer), Mrs Theresa Byass (a member of the Spanish Gonzales-Byass sherry dynasty) together with her staff, and a Viscount of India also once called this house, home. It is not difficult to understand why. Bosworth House has maintained its charm. As we step from the porch and into the hall, the decoration has altered to reflect the tastes and styles of the ensuing periods but the essential impression here is of elegance, light and the pleasing proportions of the interior.
The high ceilings, coving, dado railing, deep skirting boards and chandeliers, all reflect a bygone sophistication and refinement, which stylistically sits beautifully with a contemporary interior design theme of block coloured walls accentuated with fresh pale companion walls, the original flag stone floor and panelled doors, framed with decorative moulding. Here, the interior standard is established. The hall has been decorated and accessorised with high quality fixtures, fittings and befitting design elements; you are indeed viewing a prestigious home. This standard will be exhibited throughout the property, as each room is decorated to an extremely high level of presentation.The hall continues to the right, at which point the large stone floor is halted and oak flooring continues. An imposing Gothic window, uniquely shaped with pointed arch design creates a distinctive feature in the wall facing the stairway. The staircase is a bespoke feature, with an oak handrail and balustrades of scrolled wrought iron balusters. The hall is the main thoroughfare of the house and from it on the ground floor there are doors leading to the reception rooms. Spacious, sumptuous and stately: applicable adjectives applied.The dining room area is spacious, airy and able to accommodate a large table comfortably. There is a fireplace with fitted log burner, flushed ceiling lighting and hard flooring, giving a contemporary edge to this lovely space. A wall has been removed to expose the kitchen and entertaining on a grand or less formal scale is easily catered for here.The heart of the house is often said to be the kitchen. In Bosworth House there is a requirement to qualify this, as there are two to choose from. The main kitchen is centrally positioned, beautifully designed and features a pale blue, five oven electric Aga in the original fireplace. The present owners are prepared to negotiate over leaving this appliance and other freestanding appliances in situ from both kitchens. The Aga range has a chess board mix of black and white tiles as a splashback. There are granite worktops on two sides of the room, with a sink fitted with a Quooker cube tap providing hot, cold, boiling and sparkling water, overlooking the garden. A central island has additional seating and pale Shaker style cabinetry provides a generous amount of storage. Integrated appliances include a fridge and Neff dishwasher. In the second kitchen integrated appliances include a Samsung oven, extractor fan, Zanussi microwave and Neff dishwasher. This room is fitted with white wall and floor cupboards and features the same hard flooring as the first kitchen. The cellar, exterior courtyard and laundry room can be reached from the kitchens. Steps leading down to the cellar are found through a door in the main kitchen. Presently used for storage, the cellar has four usable separate rooms with barrelled ceilings. The second kitchen leads to the laundry room fitted with appropriate plumbing fixtures for a tumble drier and washing machine. A second door opens into the courtyard, with pedestrian access to the garden and garage area as previously mentioned. The courtyard also has an external wrought iron staircase to the first-floor landing and a gardeners toilet. A green view from the blue poolEntered from the main kitchen, there is a lobby before double glass doors open to reveal the striking pool. It is a luxurious, pristine space, recently refurbished, consisting of a changing room with toilet facility, Calorex air handling unit and remote-controlled pool cover. With windows on three sides, it has double doors that open into the garden. Here, there is a covered, heated veranda and a lawn of artificial grass beckons for an easy transition from watery delights to sunny relaxation. This area has been landscaped by the present owners, and includes a raised patio area, arched walkway and if time spent enjoying the garden after dark is also appealing, Bosworth House has a bespoke fire pit that is able to seat up to 16 guests. This is complimented with garden lighting to illuminate the beautiful surroundings that make up the impressive, private grounds. Bliss!The reception roomsIf we now re-enter the house through the main kitchen a door opens into the first of two large sitting rooms on the ground floor. Also, with direct access from the hall, this is an imposingly grand carpeted room, full of light and enjoying views over the rear garden. It contains a fireplace fitted with a log burner and has a wall of internal windows that reveal an equally beautiful study. The study has many distinguishable features including tall, fitted bookshelves with access ladder, half height shutters to the windows and a stable style door with original shutters to the rear garden. There is also a convenient cloakroom facility here, discreetly tucked into the corner of the room before another door allows access back into the hall. To the right-hand side of the hallway, is the games room. This room has windows overlooking the drive and into the garden. It is also fitted with a log burner in its fireplace. The second sitting room can be accessed from the dining area. It also has a discreet cloakroom facility and leads to an office, which looks out to the side of the house and has external double doors opening near to the courtyard area. It is from this sitting room that the ground floor bedroom suite, comprising of a bedroom, ensuite and dressing room can be found. This is a perfect, private arrangement for guests or family members who prefer a ground floor apartment. It offers separate facilities while still being discreetly contained within the main house.The bedroom suites.As we now climb the stairs to the first floor, the landing has a stained-glass ceiling feature, a secret access through a bookcase to the first of the bedroom suites and a separate staircase leading to the master bedroom, ensuite and dressing room. The opulent bedroom suites will provide a wonderful selection of rooms that share certain characteristics: they are all spacious, immaculately maintained and carefully designed to cater generously for their occupants.The master bedroom suite is accessed via its own short staircase. It overlooks the gardens to the side and rear of the house, and is fitted with wardrobes, dressing table and a fireplace. The dressing room has fitted furniture and the ensuite comprises of a bath, double basin vanity unit and large walk in s...