435 000 EUR
450 000 EUR
440 000 EUR
475 000 EUR
430 000 EUR
3 ch
134 m²



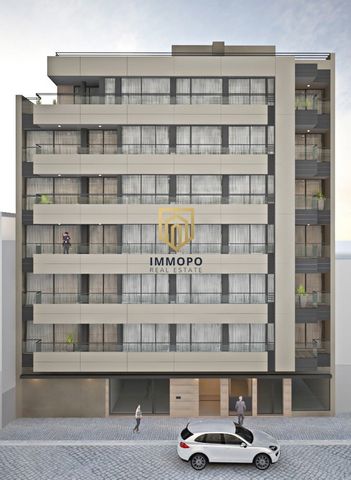


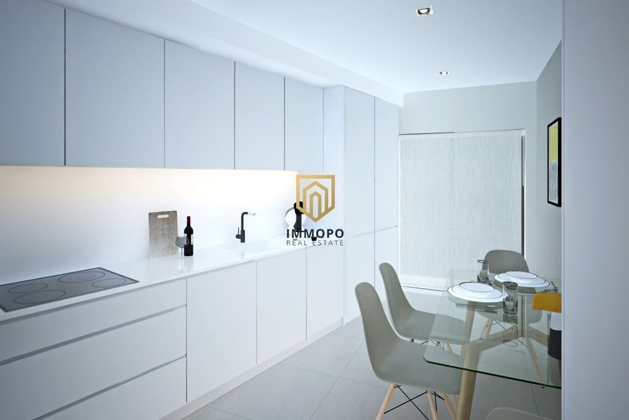

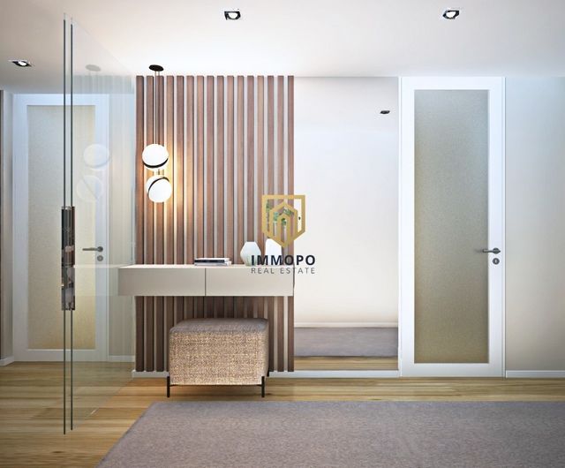
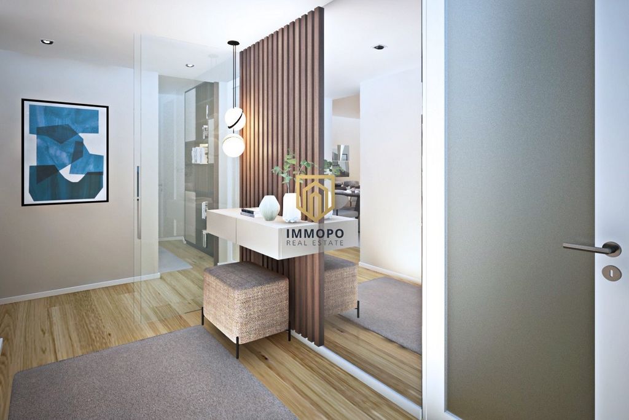


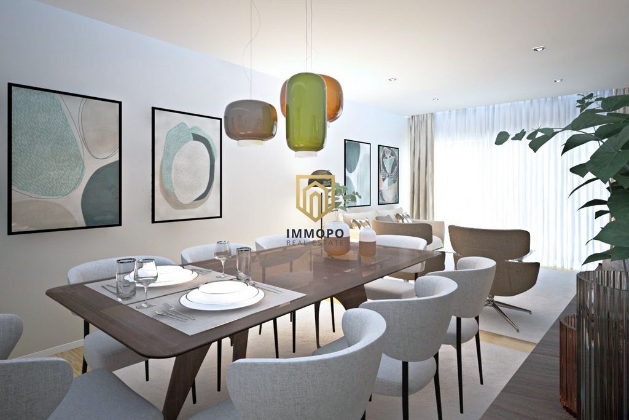

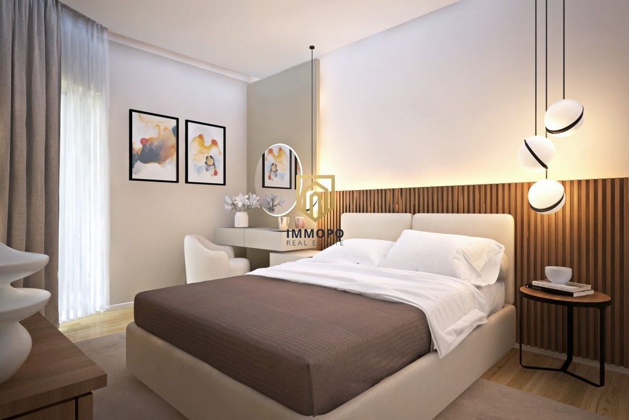

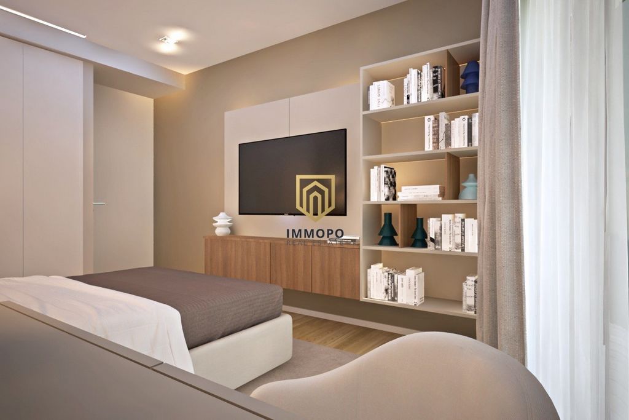
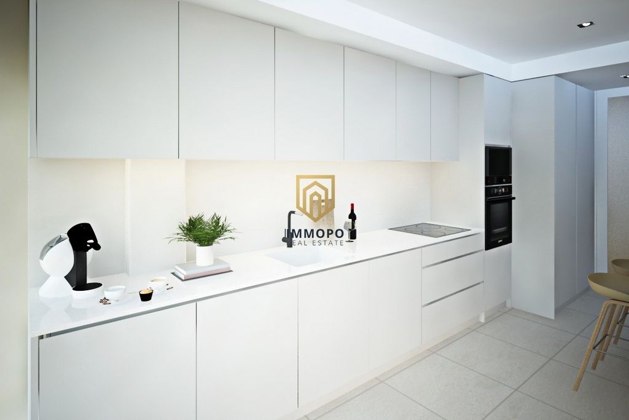
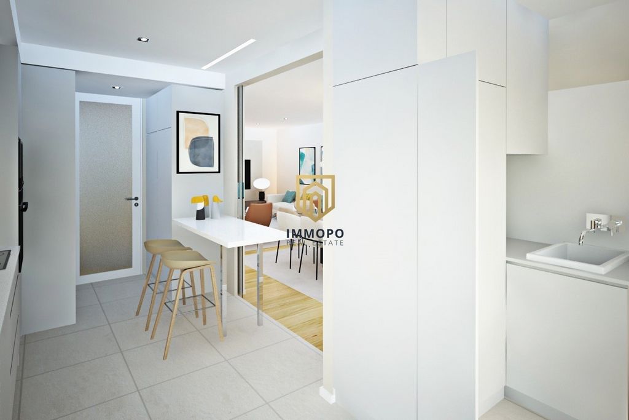
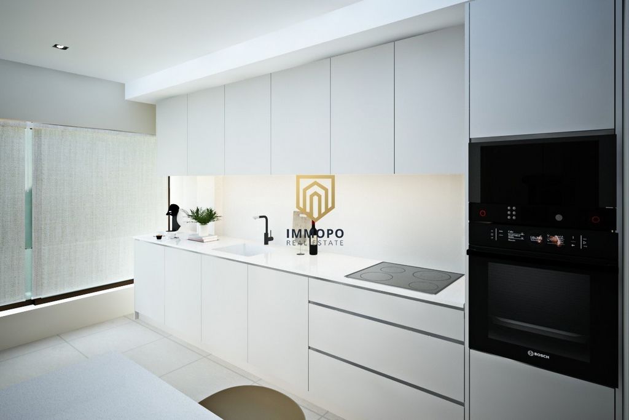


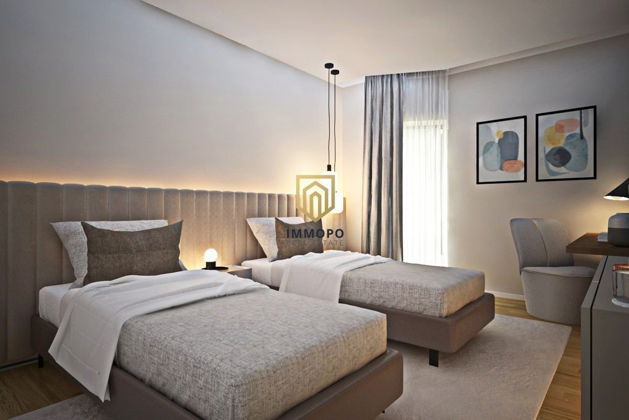

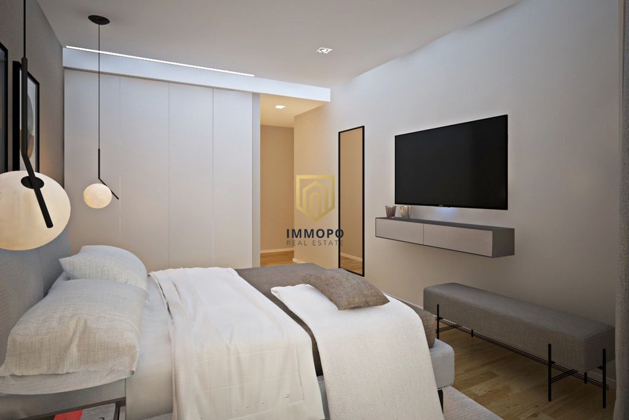
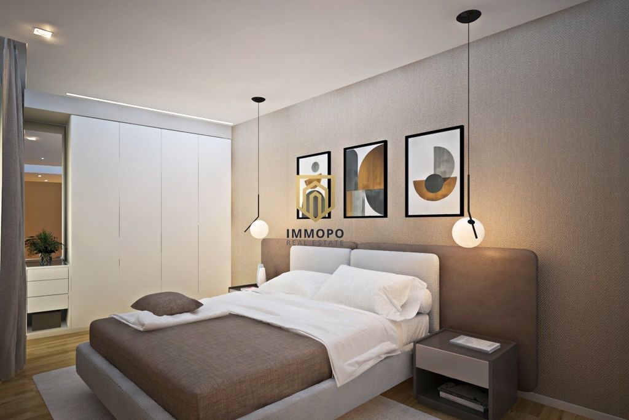






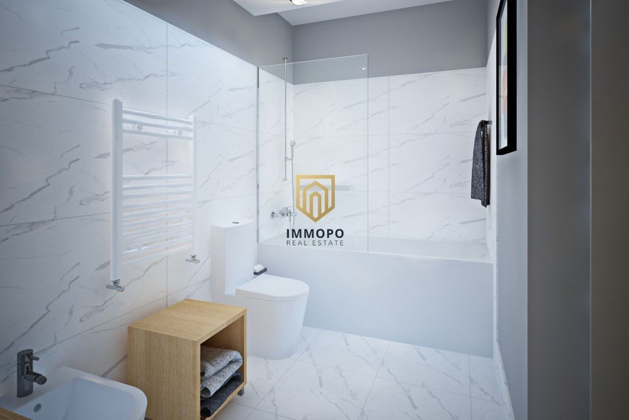
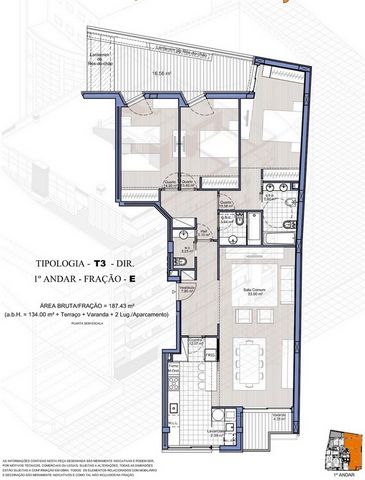
Contemplating a contemporary architecture, with innovative characteristics and appropriate to the needs of the day-to-day, this building is distinguished by its special centrality. A few meters from the Municipality of Maia and the Forum Maia metro station, its location provides a high quality of life to its buyers or, alternatively, a great investment opportunity with high profitability. Apartment T3 - Fraction E
Functional and harmonious apartment, with 134m2 and oriented to the east / west, intelligently organized to offer spacious divisions, generous in organization solutions and full of luminosity and comfort.
It is presented in the entrance hall, with access to social toilet and the large open space, with fully equipped kitchen, furnished and with individualized laundry area and common room with balcony.
On the opposite side, and with an antechamber hall, there is the full wc of support for the two bedrooms and the main suite, all with built-in wardrobes and access to a terrace of 16.58m2.
It also has two parking spaces for light vehicles, in closed garage, box type.The condominium will consist of a building organized in 17 apartments of typologies T1, T2+1 and T3, distributed over six floors, and 2 shops on the ground floor. In addition, all fractions have a box-type garage.
Safe and modern development (with high security doors veneered oak, access gate to the floors of the basements sectioned and automatic, mechanical and natural ventilation system and fire test), efficient and elegant (with solar panels, ETICS system, sound insulation between floors, thermal frames and façade coated with aluminum panels type ALUCOBOND and natural marble type MOLEANOS).
With regard to materials, equipment and finishes, the apartments have floating floor in oak wood in the living room, bedroom and circulations, fully equipped kitchen with BOSH appliances, bench in SILESTONE with built-in pio and single-command mixer and ceramic flooring, WC's that stand out for the sanitary dishes of SANINDUSA and the suspended furniture with tops clad oak wood, the large ceramic floor and the walls with marbled ceramic, contrasting with tinned notes and painted with washable paint. Complementing the quality of the finishes, the white-sealed carpentry, the doors to the ceiling, the electric aluminum blinds, the double-glazed frames and thermal cut, the thermal and acoustic insulation and the balconies or terraces with deck type GARAPA.
Development located in an area of excellence, with all amenities (all kinds of spaces of commerce, services, catering, teaching and health care) and accessibility in its surroundings:
- 150m from Maia City Hall
- 400m from Forum Maia metro station
- 600m from The Mayan Day Hospital
- 600m from access to the N14 (Via Norte)
- 8km from Francisco Sá Carneiro Airport.
Voir plus Voir moins EDIFÍCIO ASF MAIA - QUALIDADE E CONFORTO NO CORAÇÃO DA CIDADE
Contemplando uma arquitetura contemporânea, com características inovadoras e adequadas às necessidades do dia-a-dia, este edifício distingue-se pela sua especial centralidade. A poucos metros da Câmara Municipal da Maia e da estação de metro Fórum Maia, a sua localização proporciona uma elevada qualidade de vida aos seus compradores ou, em alternativa, uma ótima oportunidade de investimento com elevada rentabilidade. Apartamento T3 - Fração E
Apartamento funcional e harmonioso, com 134m2 e orientado a nascente/ poente, inteligentemente organizado para oferecer divisões espaçosas, generosas em soluções de organização e repletas de luminosidade e conforto.
Apresenta-se em hall de entrada, com acesso a WC social e a amplo open space, com cozinha totalmente equipada, mobilada e com zona individualizada de lavandaria e sala comum com varanda.
Do lado oposto, e com um hall de antecâmara, surge o WC completo de apoio aos dois quartos e a suite principal, todos com roupeiros embutido e acesso a terraço de 16,58m2.
Dispõe ainda de dois lugares de estacionamento para viaturas ligeiras, em garagem fechada, tipo box.O condomínio será constituído por edifício organizado em 17 apartamentos de tipologias T1, T2+1 e T3, distribuídos por seis pisos, e 2 lojas no piso térreo. A complementar, todas as frações dispõem de garagem tipo box.
Empreendimento seguro e moderno (com portas de alta segurança folheadas a carvalho, portão de acesso aos pisos das caves seccionado e automático, sistema de ventilação mecânica e natural e deteção de incêndio), eficiente e elegante (com painéis solares, sistema ETICS, isolamento acústico entre pisos, caixilharias térmicas e fachada revestida a painéis de alumínio tipo ALUCOBOND e mármore natural tipo MOLEANOS).
No que se refere aos materiais, equipamentos e acabamentos, os apartamentos dispõem de pavimento flutuante em madeira de carvalho na sala, quarto e circulações, cozinha totalmente equipada com eletrodomésticos BOSH, bancada em SILESTONE com pio embutido e misturadora monocomando e pavimento em cerâmico, WC's que se destacam pelas loiças sanitárias da SANINDUSA e os móveis suspensos com tampos folheados a madeira de carvalho, o pavimento em cerâmico de grandes dimensões e as paredes com cerâmico marmorizado, contrapondo com apontamentos estanhados e pintados com tinta lavável. A complementar a qualidade dos acabamentos, as carpintarias lacadas a branco, as portas até ao tecto, os estores elétricos em alumínio, as caixilharias de vidro duplo e corte térmico, o isolamento térmico e acústico e as varandas ou terraços com pavimento em deck tipo GARAPA.
Empreendimento localizado em zona de excelência, com todas as comodidades (todo o tipo de espaços de comércio, serviços, restauração, ensino e cuidados de saúde) e acessibilidades na sua envolvência:
- a 150m da Câmara Municipal da Maia
- a 400m da estação de metro Fórum Maia
- a 600m do Hospital de Dia da Maia
- a 600m do acesso à N14 (Via Norte)
- a 8km do Aeroporto Francisco Sá Carneiro.
ASF MAIA BUILDING - QUALITY AND COMFORT IN THE HEART OF THE CITY
Contemplating a contemporary architecture, with innovative characteristics and appropriate to the needs of the day-to-day, this building is distinguished by its special centrality. A few meters from the Municipality of Maia and the Forum Maia metro station, its location provides a high quality of life to its buyers or, alternatively, a great investment opportunity with high profitability. Apartment T3 - Fraction E
Functional and harmonious apartment, with 134m2 and oriented to the east / west, intelligently organized to offer spacious divisions, generous in organization solutions and full of luminosity and comfort.
It is presented in the entrance hall, with access to social toilet and the large open space, with fully equipped kitchen, furnished and with individualized laundry area and common room with balcony.
On the opposite side, and with an antechamber hall, there is the full wc of support for the two bedrooms and the main suite, all with built-in wardrobes and access to a terrace of 16.58m2.
It also has two parking spaces for light vehicles, in closed garage, box type.The condominium will consist of a building organized in 17 apartments of typologies T1, T2+1 and T3, distributed over six floors, and 2 shops on the ground floor. In addition, all fractions have a box-type garage.
Safe and modern development (with high security doors veneered oak, access gate to the floors of the basements sectioned and automatic, mechanical and natural ventilation system and fire test), efficient and elegant (with solar panels, ETICS system, sound insulation between floors, thermal frames and façade coated with aluminum panels type ALUCOBOND and natural marble type MOLEANOS).
With regard to materials, equipment and finishes, the apartments have floating floor in oak wood in the living room, bedroom and circulations, fully equipped kitchen with BOSH appliances, bench in SILESTONE with built-in pio and single-command mixer and ceramic flooring, WC's that stand out for the sanitary dishes of SANINDUSA and the suspended furniture with tops clad oak wood, the large ceramic floor and the walls with marbled ceramic, contrasting with tinned notes and painted with washable paint. Complementing the quality of the finishes, the white-sealed carpentry, the doors to the ceiling, the electric aluminum blinds, the double-glazed frames and thermal cut, the thermal and acoustic insulation and the balconies or terraces with deck type GARAPA.
Development located in an area of excellence, with all amenities (all kinds of spaces of commerce, services, catering, teaching and health care) and accessibility in its surroundings:
- 150m from Maia City Hall
- 400m from Forum Maia metro station
- 600m from The Mayan Day Hospital
- 600m from access to the N14 (Via Norte)
- 8km from Francisco Sá Carneiro Airport.