CHARGEMENT EN COURS...
Lillingstone Lovell - Maison & propriété à vendre
2 283 533 EUR
Maison & Propriété (Vente)
4 p
5 ch
5 sdb
Référence:
EDEN-T91799732
/ 91799732
Référence:
EDEN-T91799732
Pays:
GB
Ville:
Wicken Milton Keynes
Code postal:
MK19 6BY
Catégorie:
Résidentiel
Type d'annonce:
Vente
Type de bien:
Maison & Propriété
Pièces:
4
Chambres:
5
Salles de bains:
5
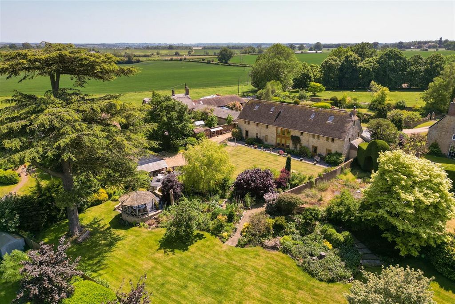

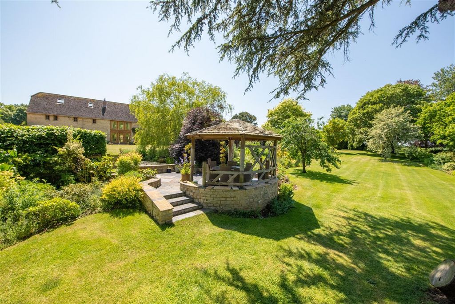
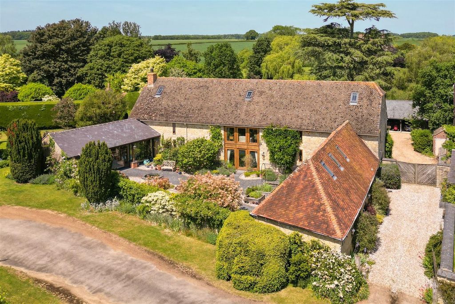


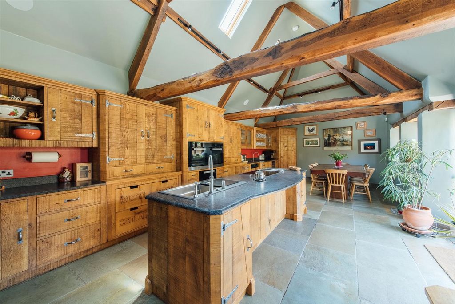

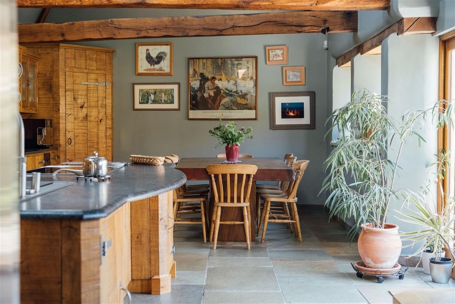

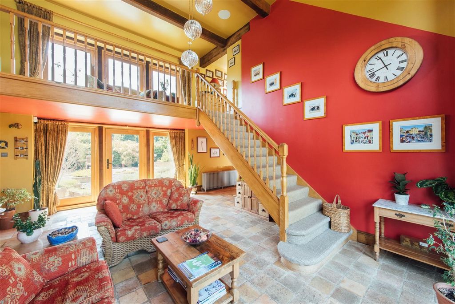
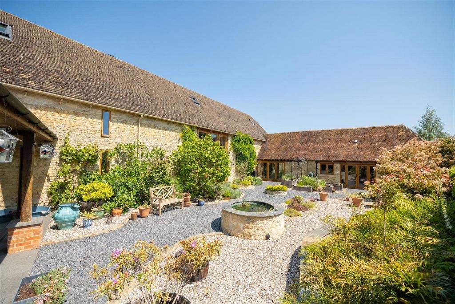
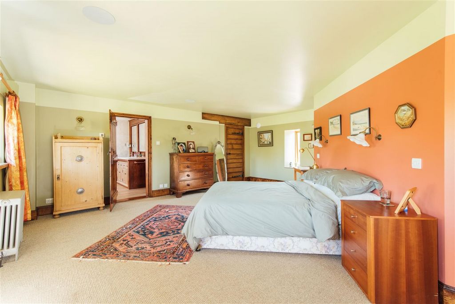
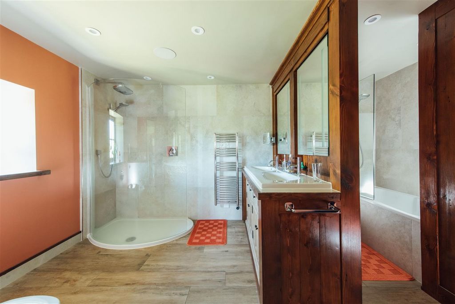
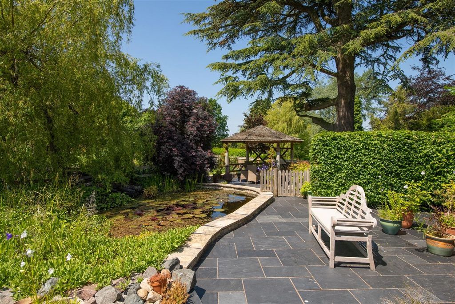

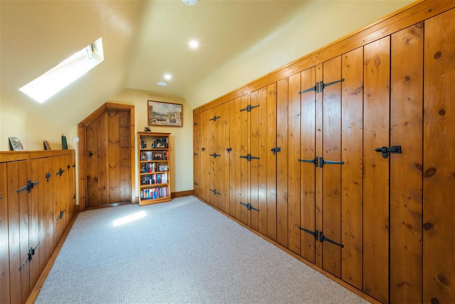

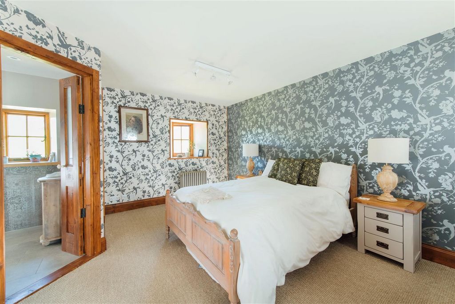
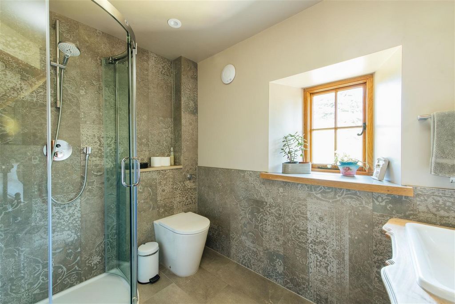
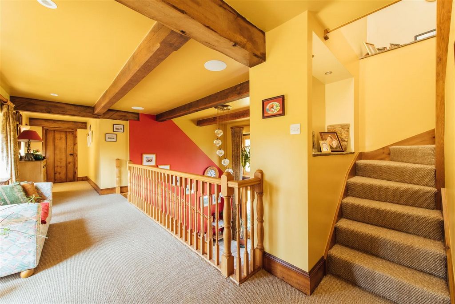



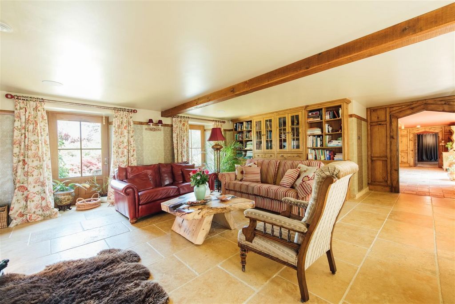

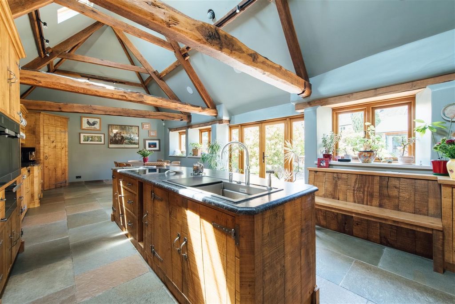
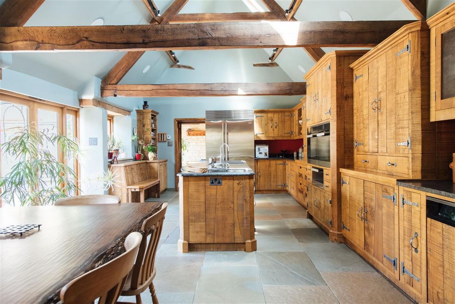
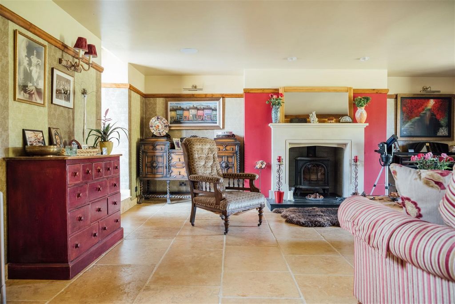
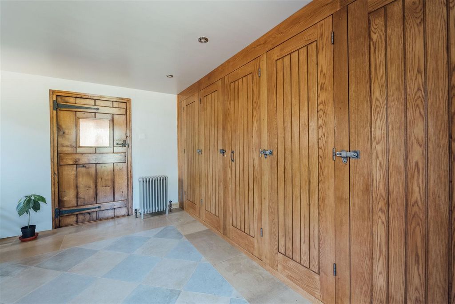
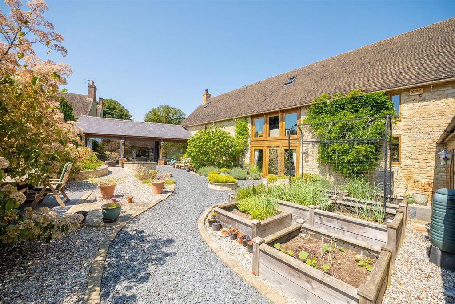
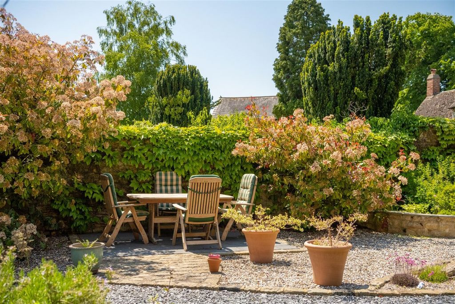


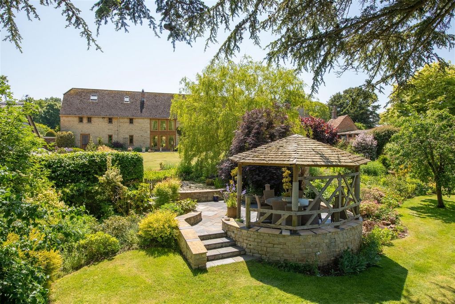

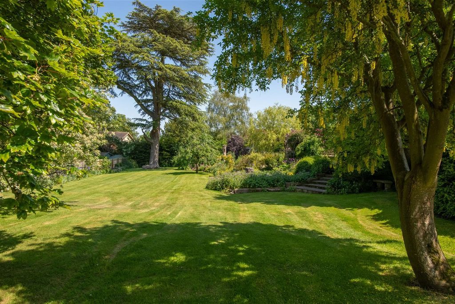
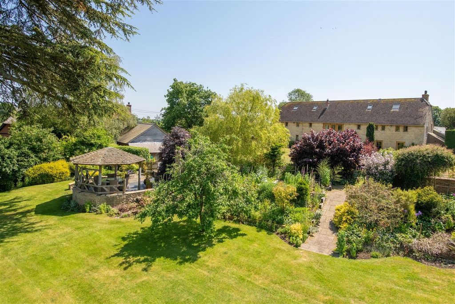
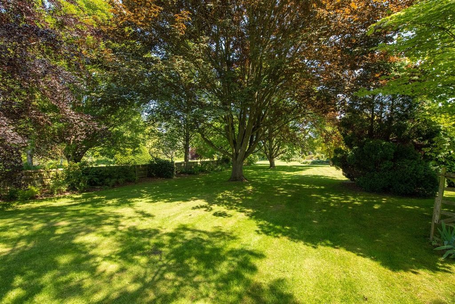
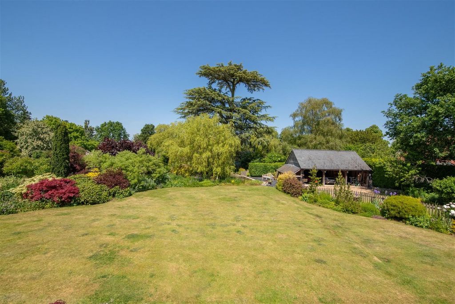
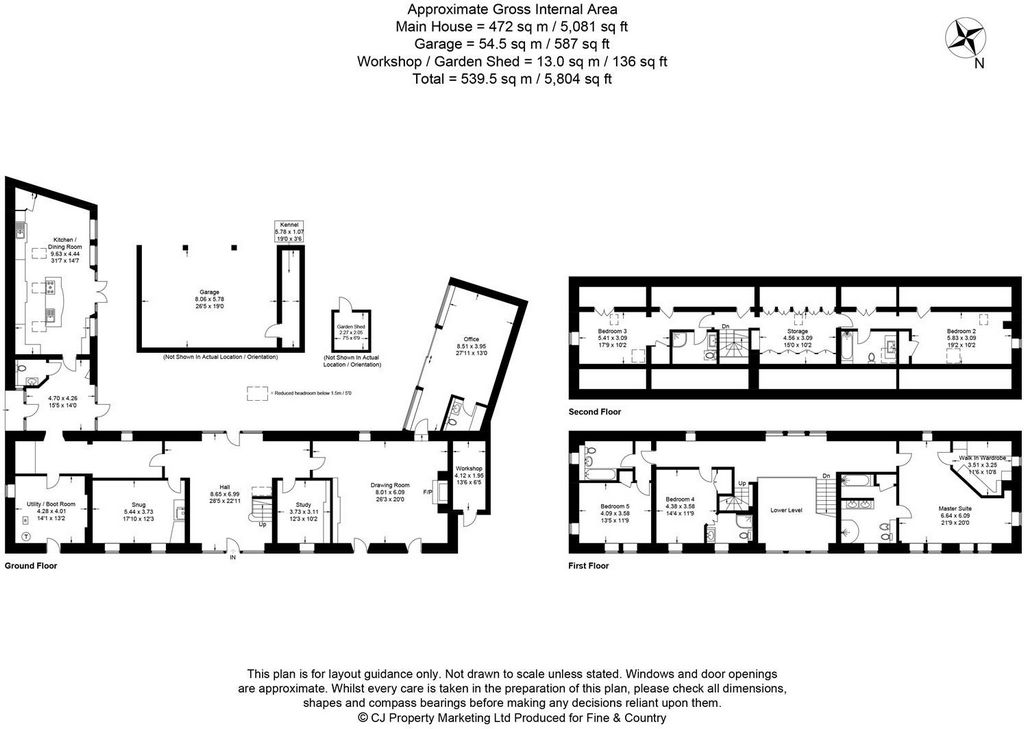
Oldstone Place is a rare gem set discreetly into the much sought after village of Wicken and provides a quiet country village atmosphere whilst having incredible access to all the amenities you could need and a 35 minute train to London.
This stunning property is Grade II Listed, originally built in the 1850s, and offering living accommodation in excess of 5,000 sq ft. The current owners stripped back the whole building in 2016 and have remodeled almost every aspect, connecting the two side barns in with the main house and creating another floor by converting the loft space. The accommodation offers, four reception rooms, a large bespoke kitchen/dining room, cloakroom, office,and a utility/boot room on the ground floor. The first and second floors boast five double bedrooms, all with their own en-suite bath/shower rooms. Set in an acre of mature and well tended gardens, the extensive driveway parking leads to a triple bay oak, open fronted garage. Oldstone Place oozes the original charm of a period property and has been developed into a home that offers modern, high specification, contemporary living. Ground Floor - The property is entered via a glazed front door into the entrance hall. French doors lead to the courtyard garden. Stone floor. Exposed stone wall. Door leading to the internal hallway. Door to kitchen/dining room. Door to the cloakroom.The cloakroom has a suite comprising low level w.c. and wash hand basin. The kitchen/dining room has a full height vaulted ceiling and access leading out to the courtyard. The kitchen is fitted with an extensive range of hand-built solid oak units to wall and floor with granite worksurfaces over. Appliances include Miele top of the range conventional oven, combination/steam oven and warming/slow cooking "Sous Chef" oven. A six ring induction hob is set into the central island along with an inset sink unit and Quooker boiling tap. Integrated dishwasher and wine fridge, space and plumbing for an American style fridge/freezer and a second inset double sink. Stone floor with underfloor heating. The utility room/boot room is located off the inner hallway and has a range of floor to ceiling cupboards incorporating the oil fired boiler, central heating, whole house water softener and filter, and Megaflo hot water cylinder. Plumbing for a washing machine and space for a tumble dryer. The inner hallway leads to a double height central hall with access to the rear garden and courtyard.The snug has a wood burner, comms cabinet, and windows overlooking the rear garden. The study has fitted shelving and a window overlooking the rear garden. The drawing room has a fireplace with an inset Stovax wood burner, stone floor, bespoke fitted oak display dresser and two doors to the rear garden. Steps lead up to the office which has underfloor heated stone floor and full width glazed doors overlooking the courtyard garden. Access to an additional w.c. which has plumbing for a shower. First Floor Landing - Stairs rise from the ground floor hall onto a galleried landing with a window overlooking the courtyard garden. This floor has the principal bedroom with a substantial walk-in wardrobe. A door leads to a large en-suite comprising low level w.c., bath, shower cubicle, his and her wash hand basins, and a bidet. Bedrooms four and five are located on this floor both with fitted wardrobes and en-suites. Stairs rise to the second floor landing. Second Floor Landing - The landing is fitted with a range of storage cupboards and eaves storage space. Bedrooms two and three are located off this landing and both have fitted wardrobes. Bedroom two has an en-suite bathroom and bedroom three has an en-suite shower room. Gardens - Enter via a five bar paddock gate to a gravel driveway with solid electric double gates leading to the triple bay open-fronted garage with an additional driveway offering parking. Fabulous covered seating area with a fishpond which leads to the main garden comprising a well tended lawn and a range of well stocked planted borders with mature trees including a specimen 80' Lebanon Cedar. The end of the garden gives access to the open countryside. The enclosed courtyard garden has been landscaped and has a Mediterranean feel. The courtyard is well stocked with vegetable area, shrubs and a raised water feature. This is a great relaxing outside space. A variety of fruit trees around the garden including a productive fig. Cost/ Charges/ Property Information - Tenure: Freehold.
Local Authority: West Northants Council.
Council Tax Band: G.
Mains drainage, electricity and water are all connected.
Natural stone floors throughout the ground floor (except the study)
The central heating is oil fired with a combination of both underfloor heating and radiators to the ground floor.
The first and second floors are heated by radiators with the en-suite bath/shower rooms benefiting from electric underfloor heating (with the exception of bedroom five).
Gigaclear fibre telecoms available up to 800 Mbps. Location - Wicken - Wicken is a small West Northamptonshire conservation village which has seen little development and retains a quaint character feel. It is served with a local pub, Church, sports club and is located just a short drive from Deanshanger village which has extensive facilities including several grocery stores, food takeaways, community centre with library and a full range of schooling from pre-school to sixth form. Wicken is located around 8 miles south-east of the market town of Towcester, and has good access to the historic town of Buckingham 9 miles to the south-west which has the highly regarded Royal Latin Grammar School. Several renowned private schools - Akeley Wood, Thornton College and Stowe are within a short distance.
There are comprehensive shopping facilities in nearby Stony Stratford (4 miles to the east) and excellent main line rail facilities at Milton Keynes (London Euston 35 minutes), just 6 miles away. The M1 motorway and M40 are both within 10 miles and the A5 just a few minutes' drive. Disclaimer - Whilst we endeavour to make our sales particulars accurate and reliable, if there is any point which is of particular importance to you please contact the office and we will be pleased to verify the information for you. Do so, particularly if contemplating travelling some distance to view the property. The mention of any appliance and/or services to this property does not imply that they are in full and efficient working order, and their condition is unknown to us. Unless fixtures and fittings are specifically mentioned in these details, they are not included in the asking price. Even if any such fixtures and fittings are mentioned in these details it should be verified at the point of negotiating if they are still to remain. Some items may be available subject to negotiation with the vendor.Features:
- Garden Voir plus Voir moins ** DETACHED STONE RESIDENCE OF OVER 5,000 SQ FT OF LIVING SPACE**
Oldstone Place is a rare gem set discreetly into the much sought after village of Wicken and provides a quiet country village atmosphere whilst having incredible access to all the amenities you could need and a 35 minute train to London.
This stunning property is Grade II Listed, originally built in the 1850s, and offering living accommodation in excess of 5,000 sq ft. The current owners stripped back the whole building in 2016 and have remodeled almost every aspect, connecting the two side barns in with the main house and creating another floor by converting the loft space. The accommodation offers, four reception rooms, a large bespoke kitchen/dining room, cloakroom, office,and a utility/boot room on the ground floor. The first and second floors boast five double bedrooms, all with their own en-suite bath/shower rooms. Set in an acre of mature and well tended gardens, the extensive driveway parking leads to a triple bay oak, open fronted garage. Oldstone Place oozes the original charm of a period property and has been developed into a home that offers modern, high specification, contemporary living. Ground Floor - The property is entered via a glazed front door into the entrance hall. French doors lead to the courtyard garden. Stone floor. Exposed stone wall. Door leading to the internal hallway. Door to kitchen/dining room. Door to the cloakroom.The cloakroom has a suite comprising low level w.c. and wash hand basin. The kitchen/dining room has a full height vaulted ceiling and access leading out to the courtyard. The kitchen is fitted with an extensive range of hand-built solid oak units to wall and floor with granite worksurfaces over. Appliances include Miele top of the range conventional oven, combination/steam oven and warming/slow cooking "Sous Chef" oven. A six ring induction hob is set into the central island along with an inset sink unit and Quooker boiling tap. Integrated dishwasher and wine fridge, space and plumbing for an American style fridge/freezer and a second inset double sink. Stone floor with underfloor heating. The utility room/boot room is located off the inner hallway and has a range of floor to ceiling cupboards incorporating the oil fired boiler, central heating, whole house water softener and filter, and Megaflo hot water cylinder. Plumbing for a washing machine and space for a tumble dryer. The inner hallway leads to a double height central hall with access to the rear garden and courtyard.The snug has a wood burner, comms cabinet, and windows overlooking the rear garden. The study has fitted shelving and a window overlooking the rear garden. The drawing room has a fireplace with an inset Stovax wood burner, stone floor, bespoke fitted oak display dresser and two doors to the rear garden. Steps lead up to the office which has underfloor heated stone floor and full width glazed doors overlooking the courtyard garden. Access to an additional w.c. which has plumbing for a shower. First Floor Landing - Stairs rise from the ground floor hall onto a galleried landing with a window overlooking the courtyard garden. This floor has the principal bedroom with a substantial walk-in wardrobe. A door leads to a large en-suite comprising low level w.c., bath, shower cubicle, his and her wash hand basins, and a bidet. Bedrooms four and five are located on this floor both with fitted wardrobes and en-suites. Stairs rise to the second floor landing. Second Floor Landing - The landing is fitted with a range of storage cupboards and eaves storage space. Bedrooms two and three are located off this landing and both have fitted wardrobes. Bedroom two has an en-suite bathroom and bedroom three has an en-suite shower room. Gardens - Enter via a five bar paddock gate to a gravel driveway with solid electric double gates leading to the triple bay open-fronted garage with an additional driveway offering parking. Fabulous covered seating area with a fishpond which leads to the main garden comprising a well tended lawn and a range of well stocked planted borders with mature trees including a specimen 80' Lebanon Cedar. The end of the garden gives access to the open countryside. The enclosed courtyard garden has been landscaped and has a Mediterranean feel. The courtyard is well stocked with vegetable area, shrubs and a raised water feature. This is a great relaxing outside space. A variety of fruit trees around the garden including a productive fig. Cost/ Charges/ Property Information - Tenure: Freehold.
Local Authority: West Northants Council.
Council Tax Band: G.
Mains drainage, electricity and water are all connected.
Natural stone floors throughout the ground floor (except the study)
The central heating is oil fired with a combination of both underfloor heating and radiators to the ground floor.
The first and second floors are heated by radiators with the en-suite bath/shower rooms benefiting from electric underfloor heating (with the exception of bedroom five).
Gigaclear fibre telecoms available up to 800 Mbps. Location - Wicken - Wicken is a small West Northamptonshire conservation village which has seen little development and retains a quaint character feel. It is served with a local pub, Church, sports club and is located just a short drive from Deanshanger village which has extensive facilities including several grocery stores, food takeaways, community centre with library and a full range of schooling from pre-school to sixth form. Wicken is located around 8 miles south-east of the market town of Towcester, and has good access to the historic town of Buckingham 9 miles to the south-west which has the highly regarded Royal Latin Grammar School. Several renowned private schools - Akeley Wood, Thornton College and Stowe are within a short distance.
There are comprehensive shopping facilities in nearby Stony Stratford (4 miles to the east) and excellent main line rail facilities at Milton Keynes (London Euston 35 minutes), just 6 miles away. The M1 motorway and M40 are both within 10 miles and the A5 just a few minutes' drive. Disclaimer - Whilst we endeavour to make our sales particulars accurate and reliable, if there is any point which is of particular importance to you please contact the office and we will be pleased to verify the information for you. Do so, particularly if contemplating travelling some distance to view the property. The mention of any appliance and/or services to this property does not imply that they are in full and efficient working order, and their condition is unknown to us. Unless fixtures and fittings are specifically mentioned in these details, they are not included in the asking price. Even if any such fixtures and fittings are mentioned in these details it should be verified at the point of negotiating if they are still to remain. Some items may be available subject to negotiation with the vendor.Features:
- Garden ** WOLNOSTOJĄCA KAMIENNA REZYDENCJA O POWIERZCHNI PONAD 5,000 STÓP KWADRATOWYCH **
Oldstone Place to rzadki klejnot położony dyskretnie w bardzo poszukiwanej wiosce Wicken i zapewnia spokojną atmosferę wiejskiej wioski, a jednocześnie ma niesamowity dostęp do wszystkich udogodnień, których możesz potrzebować, i 35 minut pociągiem do Londynu.
Ta wspaniała nieruchomość znajduje się na liście zabytków klasy II, pierwotnie zbudowana w 1850 roku i oferuje zakwaterowanie na powierzchni ponad 5,000 stóp kwadratowych. Obecni właściciele rozebrali cały budynek w 2016 roku i przebudowali prawie każdy aspekt, łącząc dwie boczne stodoły z głównym domem i tworząc kolejne piętro poprzez przekształcenie przestrzeni poddasza. Zakwaterowanie oferuje cztery pokoje recepcyjne, dużą kuchnię/jadalnię na zamówienie, szatnię, biuro oraz pomieszczenie gospodarcze/obuwie na parterze. Na pierwszym i drugim piętrze znajduje się pięć dwuosobowych sypialni, wszystkie z własną łazienką z wanną/prysznicem. Położony na akrze dojrzałych i zadbanych ogrodów, rozległy parking na podjeździe prowadzi do trzyosobowego dębowego garażu z otwartym frontem. Oldstone Place emanuje pierwotnym urokiem zabytkowej posiadłości i został przekształcony w dom, który oferuje nowoczesne, o wysokim standardzie, współczesne życie. Parter - Do nieruchomości wchodzi się przez przeszklone drzwi wejściowe do holu wejściowego. Francuskie drzwi prowadzą do ogrodu na dziedzińcu. Kamienna posadzka. Odsłonięty kamienny mur. Drzwi prowadzące do wewnętrznego korytarza. Drzwi do kuchni/jadalni. Drzwi do szatni.W szatni znajduje się apartament z niskim poziomem wody i umywalką. Kuchnia/jadalnia ma sklepiony sufit o pełnej wysokości i dostęp prowadzący na dziedziniec. Kuchnia wyposażona jest w szeroką gamę ręcznie składanych mebli z litego dębu na ścianę i podłogę z granitowymi blatami. Urządzenia obejmują najwyższej klasy piekarnik konwencjonalny Miele, piekarnik kombinowany/parowy oraz piekarnik do podgrzewania/powolnego gotowania "Sous Chef". Na centralnej wyspie znajduje się sześciopalnikowa płyta indukcyjna wraz ze zlewozmywakiem wpuszczanym w blat i kranem warzelnym Quooker. Zintegrowana zmywarka i lodówka na wino, miejsce i instalacja wodno-kanalizacyjna na lodówkę/zamrażarkę w stylu amerykańskim oraz drugi podwójny zlewozmywak. Podłoga kamienna z ogrzewaniem podłogowym. Pomieszczenie gospodarcze znajduje się poza wewnętrznym korytarzem i posiada szereg szafek od podłogi do sufitu, w których znajduje się kocioł olejowy, centralne ogrzewanie, zmiękczacz i filtr wody w całym domu oraz zasobnik ciepłej wody Megaflo. Instalacja wodno-kanalizacyjna do pralki i miejsce na suszarkę bębnową. Wewnętrzny korytarz prowadzi do centralnego holu o podwójnej wysokości z dostępem do tylnego ogrodu i dziedzińca.W przytulnym miejscu znajduje się palnik na drewno, szafka komunikacyjna i okna z widokiem na tylny ogród. W gabinecie znajdują się półki i okno z widokiem na tylny ogród. W salonie znajduje się kominek z wbudowanym palnikiem na drewno Stovax, kamienna podłoga, wykonana na zamówienie dębowa komoda wystawowa i dwoje drzwi do tylnego ogrodu. Schody prowadzą do biura, które ma podgrzewaną kamienną podłogę pod podłogą i przeszklone drzwi o pełnej szerokości z widokiem na ogród na dziedzińcu. Dostęp do dodatkowego w.c., który ma instalację wodno-kanalizacyjną do prysznica. Podest na pierwszym piętrze - Schody wznoszą się z holu na parterze na galerię z oknem z widokiem na ogród na dziedzińcu. Na tym piętrze znajduje się główna sypialnia z pokaźną garderobą. Drzwi prowadzą do dużej łazienki z niskim poziomem wody, wanną, kabiną prysznicową, umywalkami i bidetem. Na tym piętrze znajdują się sypialnie czwarta i piąta, zarówno z wbudowanymi szafami, jak i łazienkami. Schody prowadzą na podest na drugim piętrze. Podest na drugim piętrze - Lądowisko jest wyposażone w szereg szafek do przechowywania i schowków pod okapem. Sypialnie druga i trzecia znajdują się na tym podeście i obie mają wbudowane szafy. W drugiej sypialni znajduje się łazienka, a w trzeciej sypialni znajduje się łazienka z prysznicem. Ogrody - Wejdź przez pięcioprętową bramę padokową na żwirowy podjazd z solidnymi podwójnymi bramami elektrycznymi prowadzącymi do trzystanowiskowego garażu z otwartym frontem z dodatkowym podjazdem oferującym parking. Bajeczna zadaszona część wypoczynkowa ze stawem rybnym, który prowadzi do głównego ogrodu składającego się z zadbanego trawnika i szeregu dobrze zaopatrzonych obsadzonych granic z dojrzałymi drzewami, w tym okazem 80-calowego cedru libańskiego. Koniec ogrodu daje dostęp do otwartej okolicy. Ogrodzony ogród na dziedzińcu został zagospodarowany i ma śródziemnomorski charakter. Dziedziniec jest dobrze zaopatrzony w tereny warzywne, krzewy i podniesioną fontannę. To świetna relaksująca przestrzeń na zewnątrz. Różnorodne drzewa owocowe wokół ogrodu, w tym produktywna figa. Koszt / opłaty / informacje o nieruchomości - Tytuł własności: Freehold.
Władze lokalne: Rada Zachodnio-Północna.
Próg podatku lokalnego: G.
Sieć kanalizacyjna, prąd i woda są podłączone.
Posadzki z kamienia naturalnego na całym parterze (z wyjątkiem gabinetu)
Centralne ogrzewanie jest opalane olejem z połączeniem zarówno ogrzewania podłogowego, jak i grzejników na parterze.
Pierwsze i drugie piętro są ogrzewane grzejnikami, a łazienki z wanną/prysznicem są wyposażone w elektryczne ogrzewanie podłogowe (z wyjątkiem piątej sypialni).
Gigaclear światłowodowe usługi telekomunikacyjne dostępne z prędkością do 800 Mb/s. Lokalizacja - Wicken - Wicken to mała wioska w West Northamptonshire, która nie była zbytnio rozwijana i zachowuje osobliwy charakter. Jest obsługiwany przez lokalny pub, kościół, klub sportowy i znajduje się w odległości krótkiej jazdy od wioski Deanshanger, która ma bogate zaplecze, w tym kilka sklepów spożywczych, jedzenie na wynos, dom kultury z biblioteką i pełen zakres edukacji od przedszkola do szóstej klasy. Wicken znajduje się około 8 mil na południowy wschód od miasta targowego Towcester i ma dobry dostęp do historycznego miasta Buckingham 9 mil na południowy zachód, w którym znajduje się wysoko cenione Królewskie Gimnazjum Łacińskie. W niewielkiej odległości znajduje się kilka renomowanych szkół prywatnych - Akeley Wood, Thornton College i Stowe.
W pobliskim Stony Stratford (4 mile na wschód) znajdują się kompleksowe obiekty handlowe, a w Milton Keynes (Londyn Euston 35 minut), zaledwie 6 mil, znajdują się doskonałe udogodnienia kolejowe. Autostrady M1 i M40 oddalone są od obiektu o 10 mil, a autostrada A5 – o zaledwie kilka minut jazdy samochodem. Zastrzeżenie - Chociaż dokładamy wszelkich starań, aby nasze dane sprzedażowe były dokładne i wiarygodne, jeśli jest jakiś punkt, który jest dla Ciebie szczególnie ważny, skontaktuj się z biurem, a my z przyjemnością zweryfikujemy dla Ciebie informacje. Zrób to, zwłaszcza jeśli rozważasz pokonanie pewnej odległości, aby zobaczyć nieruchomość. Wzmianka o jakimkolwiek urządzeniu i/lub usługach związanych z tą nieruchomością nie oznacza, że są one w pełni i sprawnie sprawne, a ich stan jest nam nieznany. O ile osprzęt i wyposażenie nie są wyraźnie wymienione w tych szczegółach, nie są one wliczone w cenę wywoławczą. Nawet jeśli jakiekolwiek takie osprzęt i wyposażenie są wymienione w tych szczegółach, należy je zweryfikować w momencie negocjacji, czy nadal mają pozostać. Niektóre przedmioty mogą być dostępne w drodze negocjacji ze sprzedawcą.Features:
- Garden