330 000 EUR
7 ch
345 m²
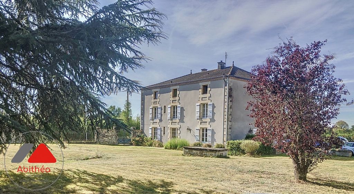
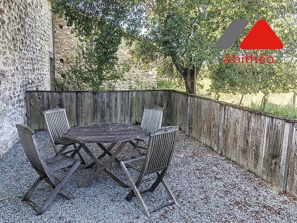
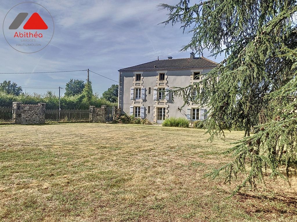
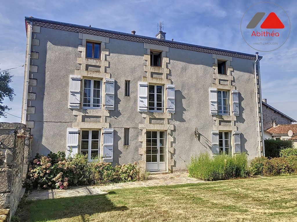
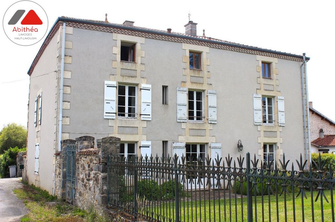
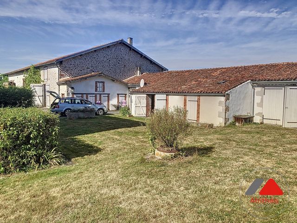
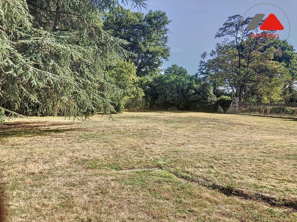
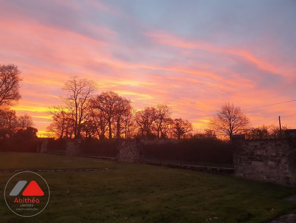
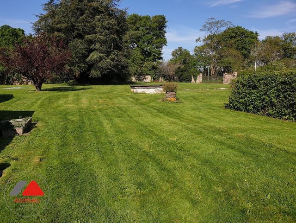
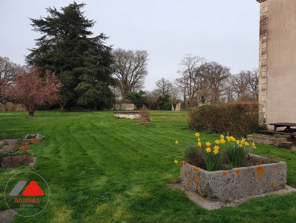
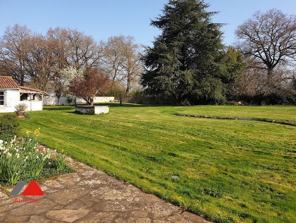
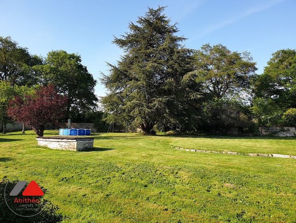

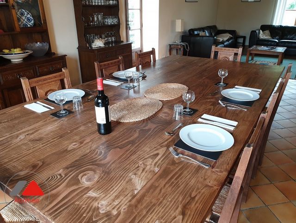
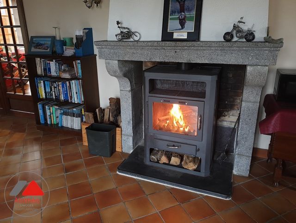
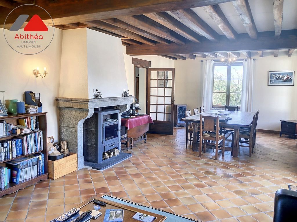
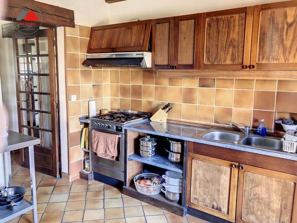
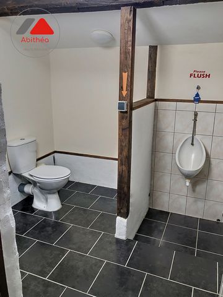
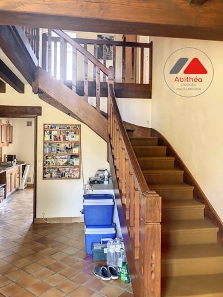
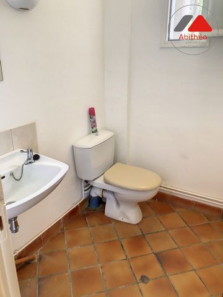
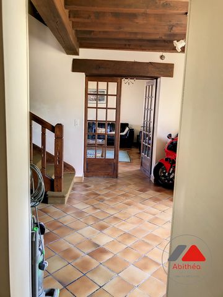
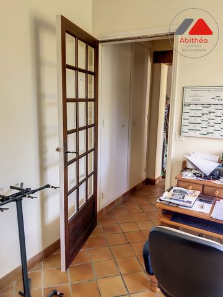
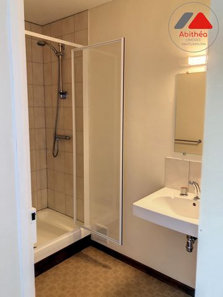

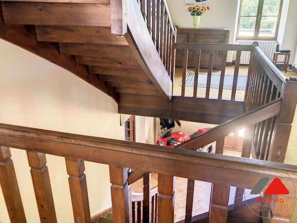
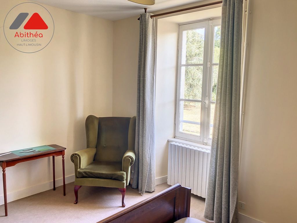
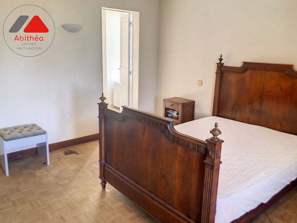
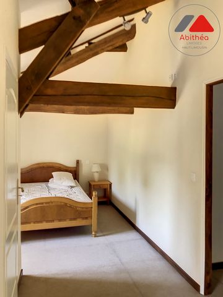
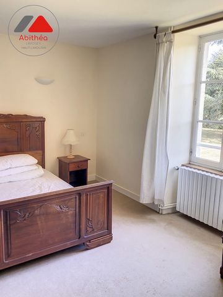
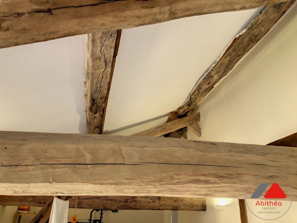
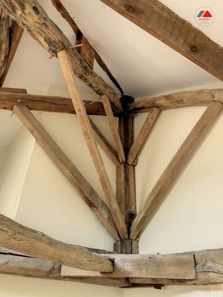
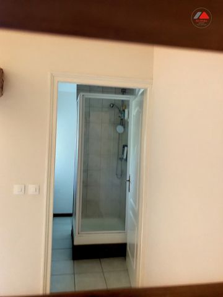
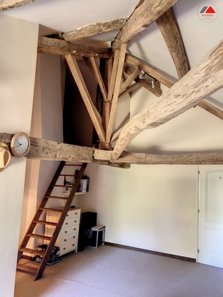
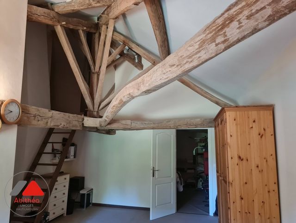
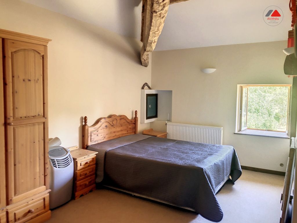
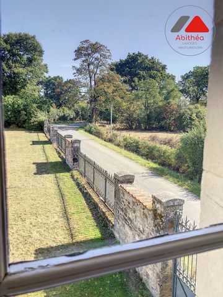
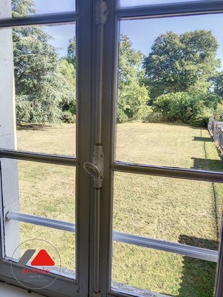
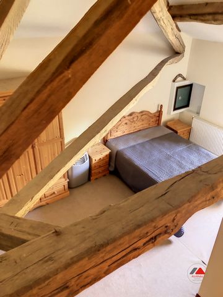
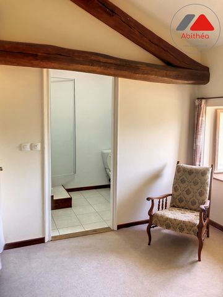

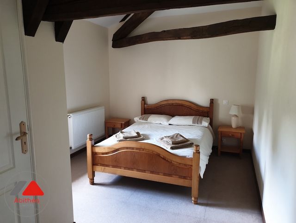
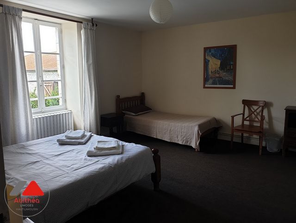
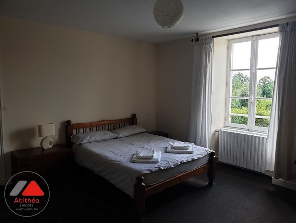

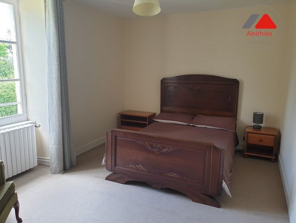
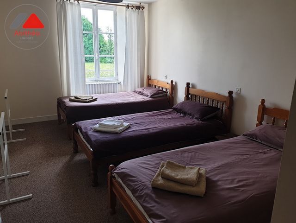
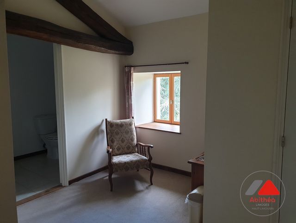
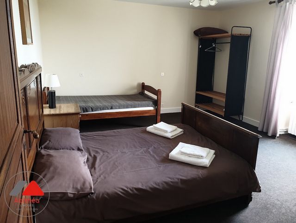
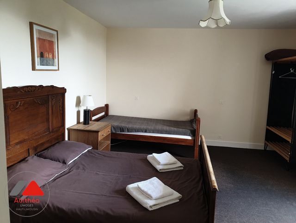
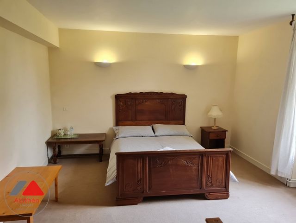
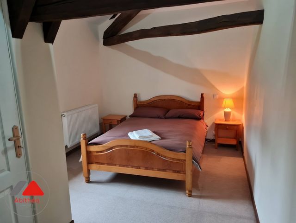
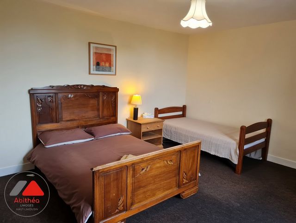
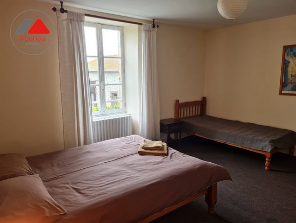
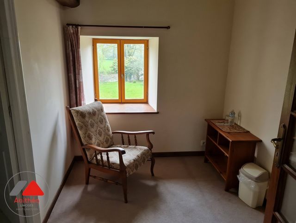
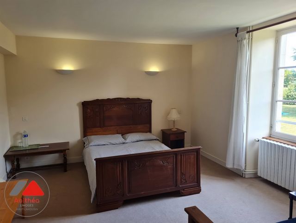
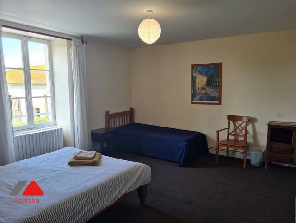
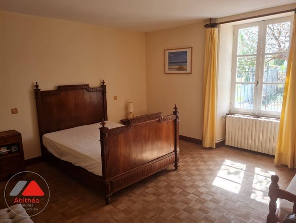
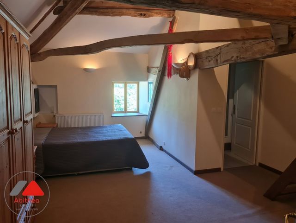
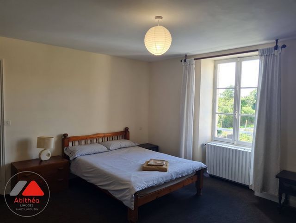
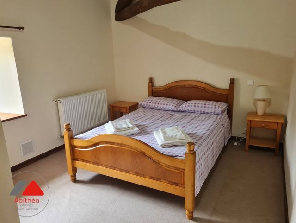
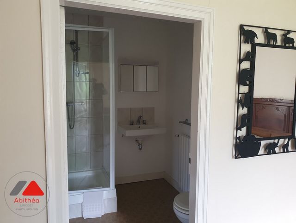
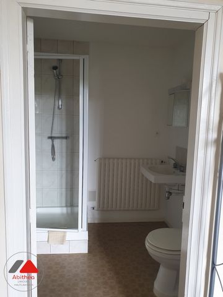
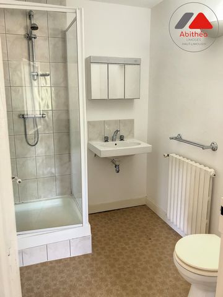
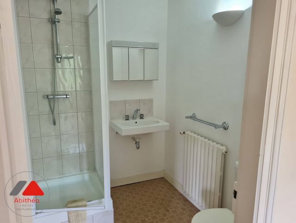
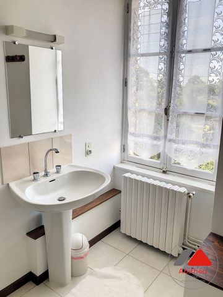
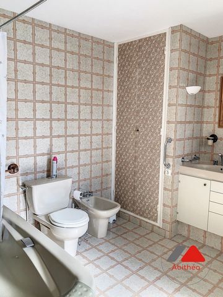
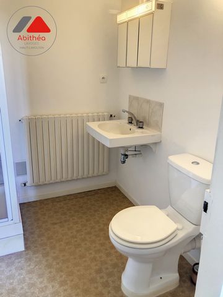
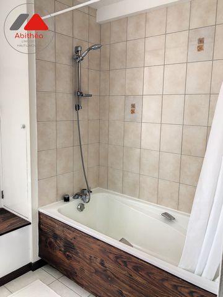
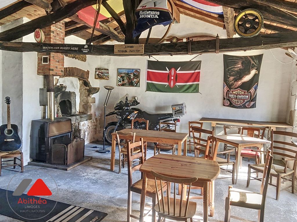
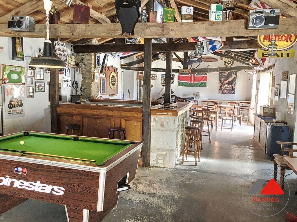
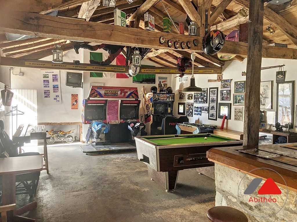
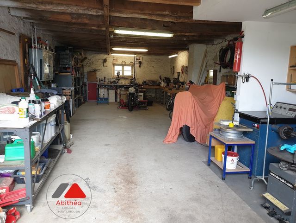
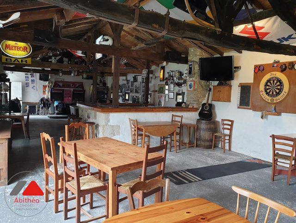
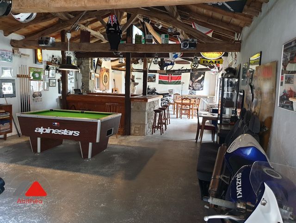
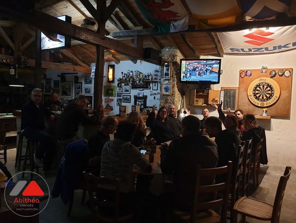
Cette magnifique propriété est située à proximité d'une route principale, proche de tous commerces et services, sur deux axes routiers importants d'est en ouest et du nord au sud, mais assez loin pour préserver votre tranquillité. Un chemin avec très peu de circulation vous mène à la maison. Nous sommes à seulement 2km du village de Bussière-Poitevine,(café, supérette, boulangerie, boucherie, banque, magasin de bricolage, coiffeur, maison médicale, pharmacie, bureau de poste, et station-service).
Prestations : 9 chambres et 8 salles de bains, exploitée avec succès en tant que B&B (avec des notes élevées et avis élogieux), son grand pub séparé et une salle de jeux (91m2, licence 2 - vin/bière avec repas), WC, poêle à bois et four à pain, qui a servi dans le passé jusqu'à 100 invités. L'hébergement est particulièrement attrayant pour les motocyclistes, mais pourrait facilement être utilisé comme une grande maison familiale ou gîte, chambres d'hôtes thématique.
Après avoir traversé le jardin clos et le portail en fer forgé, vous arrivez sur une large allée gravillonnée et un parking. Le parc est agrémenté d'arbres fruitiers (cerisier, figuiers, poiriers, pruniers), d'une terrasse couverte et d'une piscine hors-sol. Il y a suffisamment d'espace pour installer une piscine enterrée.
En entrant dans la maison, on pénètre dans un grand hall d'entrée (18m2) clair et aéré avec des poutres et une cage d'escalier monumentale : on ressent une sensation de lumière et d'espace dans toute la maison. Depuis le hall, une grande pièce principale (45m2) avec poêle à bois - salon et salle à manger, ouvrant sur le jardin, avec des fenêtres sur trois côtés. Toujours depuis le hall d'entrée, un bureau (9m2), une cuisine (15m2, avec plan de travail en inox, ouvrant sur le jardin), une chambre spacieuse (17m2) avec salle de bains en suite, et un WC séparé. Un large escalier en chêne massif mène du hall au premier étage, avec un palier spacieux et cinq chambres (17m2, 18m2, 15m2, 15m2, 12m2, trois avec salle de bains en suite), plus une salle de bains séparée et des WC séparés. L'escalier continue vers le deuxième étage et trois autres chambres (19m2, 25m2, 26m2), toutes rénovées avec leurs propres salles de bains, et une salle familiale/salon (31m2). L'ensemble de la maison est alimenté par un puits (gratuit !) mais peut être raccordé à l'eau de ville si on le souhaite.
Tous les murs extérieurs et le toit sont isolés. Le dernier étage est entièrement équipé de double vitrage. L'électricité est en bon état. La maison est reliée à deux fosses septiques (la plus récente a été installée en 2007). Il y a un grand garage/atelier (60m2, c'est une grange en pierre avec une entrée haute - idéal pour les vélos/véhicules d'invités), plus sept remises de stockage en pierre et une chaufferie, avec une ancienne chaudière combinée fioul/bois.
DPE établi en août 2019. Logement à consommation classé C. GES : BLes informations sur les risques auxquels ce bien est exposé sont disponibles sur le site Géorisques Venez voir cette maison, suivez un guide à votre écoute : Contact : Phillippe-Pierre Darras - Agent Co indépendant EI - Inscrit au RSAC sous le No2020AC00086 - ... ...
It's a large manor house in the Upper Limousin, at the gateway to the Poitou region, between Limoges and Poitiers. Limoges airport is only 50 minutes away.
This magnificent property is situated just off a main road, close to all shops and services, on two major roads running east-west and north-south, but far enough away to preserve your peace and quiet. A road with very little traffic leads you to the house. We are just 2 km from the village of Bussière-Poitevine (café, mini-market, bakery, butchers, bank, DIY shop, hairdresser, medical centre, pharmacy, post office and petrol station).
Facilities: 9 bedrooms and 8 bathrooms, successfully operated as a B&B (with high ratings and glowing reviews), its own large separate pub and games room (91m2, licence 2 - wine/beer with meals), WC, wood-burning stove and bread oven, which has served up to 100 guests in the past. The accommodation is particularly attractive to motorcyclists, but could easily be used as a large family home or gîte, themed chambres d'hôtes.
After passing through the walled garden and wrought iron gate, you come to a wide gravelled driveway and parking area. The grounds feature fruit trees (cherry, fig, pear and plum), a covered terrace and an above-ground swimming pool. There is ample space to install an in-ground swimming pool. On entering the house, you enter into a large, light and airy entrance hall (18m2) with beams and a monumental staircase: there is a feeling of light and space throughout the house.
From the hall, a large main room (45m2) with wood-burning stove - lounge and dining room, opening onto the garden, with windows on three sides. Also from the entrance hall, a study (9m2), a kitchen (15m2, with stainless steel worktop, opening onto the garden), a spacious bedroom (17m2) with en suite bathroom, and a separate WC. A wide solid oak staircase leads from the hall to the first floor, with a spacious landing and five bedrooms (17m2, 18m2, 15m2, 15m2, 12m2, three with en suite bathrooms), plus a separate bathroom and separate WC.The staircase continues to the second floor and three further bedrooms (19m2, 25m2, 26m2), all renovated with their own bathrooms, and a family room/lounge (31m2). The whole house is supplied by a well (free!) but can be connected to mains water if desired.
All exterior walls and roof are insulated. The top floor is fully double-glazed. Electricity is in good condition. The house is connected to two septic tanks (the most recent was installed in 2007). There is a large garage/workshop (60m2, this is a stone barn with a high entrance - ideal for bikes/guest vehicles), plus seven stone storage sheds and a boiler room, with an old oil/wood combination boiler.
Features:
- SwimmingPool
- Garden Voir plus Voir moins C'est une grande maison de maître en Haut-Limousin, aux portes du Poitou, entre Limoges et Poitiers. L'aéroport de Limoges n'est qu'à 50 minutes.
Cette magnifique propriété est située à proximité d'une route principale, proche de tous commerces et services, sur deux axes routiers importants d'est en ouest et du nord au sud, mais assez loin pour préserver votre tranquillité. Un chemin avec très peu de circulation vous mène à la maison. Nous sommes à seulement 2km du village de Bussière-Poitevine,(café, supérette, boulangerie, boucherie, banque, magasin de bricolage, coiffeur, maison médicale, pharmacie, bureau de poste, et station-service).
Prestations : 9 chambres et 8 salles de bains, exploitée avec succès en tant que B&B (avec des notes élevées et avis élogieux), son grand pub séparé et une salle de jeux (91m2, licence 2 - vin/bière avec repas), WC, poêle à bois et four à pain, qui a servi dans le passé jusqu'à 100 invités. L'hébergement est particulièrement attrayant pour les motocyclistes, mais pourrait facilement être utilisé comme une grande maison familiale ou gîte, chambres d'hôtes thématique.
Après avoir traversé le jardin clos et le portail en fer forgé, vous arrivez sur une large allée gravillonnée et un parking. Le parc est agrémenté d'arbres fruitiers (cerisier, figuiers, poiriers, pruniers), d'une terrasse couverte et d'une piscine hors-sol. Il y a suffisamment d'espace pour installer une piscine enterrée.
En entrant dans la maison, on pénètre dans un grand hall d'entrée (18m2) clair et aéré avec des poutres et une cage d'escalier monumentale : on ressent une sensation de lumière et d'espace dans toute la maison. Depuis le hall, une grande pièce principale (45m2) avec poêle à bois - salon et salle à manger, ouvrant sur le jardin, avec des fenêtres sur trois côtés. Toujours depuis le hall d'entrée, un bureau (9m2), une cuisine (15m2, avec plan de travail en inox, ouvrant sur le jardin), une chambre spacieuse (17m2) avec salle de bains en suite, et un WC séparé. Un large escalier en chêne massif mène du hall au premier étage, avec un palier spacieux et cinq chambres (17m2, 18m2, 15m2, 15m2, 12m2, trois avec salle de bains en suite), plus une salle de bains séparée et des WC séparés. L'escalier continue vers le deuxième étage et trois autres chambres (19m2, 25m2, 26m2), toutes rénovées avec leurs propres salles de bains, et une salle familiale/salon (31m2). L'ensemble de la maison est alimenté par un puits (gratuit !) mais peut être raccordé à l'eau de ville si on le souhaite.
Tous les murs extérieurs et le toit sont isolés. Le dernier étage est entièrement équipé de double vitrage. L'électricité est en bon état. La maison est reliée à deux fosses septiques (la plus récente a été installée en 2007). Il y a un grand garage/atelier (60m2, c'est une grange en pierre avec une entrée haute - idéal pour les vélos/véhicules d'invités), plus sept remises de stockage en pierre et une chaufferie, avec une ancienne chaudière combinée fioul/bois.
DPE établi en août 2019. Logement à consommation classé C. GES : BLes informations sur les risques auxquels ce bien est exposé sont disponibles sur le site Géorisques Venez voir cette maison, suivez un guide à votre écoute : Contact : Phillippe-Pierre Darras - Agent Co indépendant EI - Inscrit au RSAC sous le No2020AC00086 - ... ...
It's a large manor house in the Upper Limousin, at the gateway to the Poitou region, between Limoges and Poitiers. Limoges airport is only 50 minutes away.
This magnificent property is situated just off a main road, close to all shops and services, on two major roads running east-west and north-south, but far enough away to preserve your peace and quiet. A road with very little traffic leads you to the house. We are just 2 km from the village of Bussière-Poitevine (café, mini-market, bakery, butchers, bank, DIY shop, hairdresser, medical centre, pharmacy, post office and petrol station).
Facilities: 9 bedrooms and 8 bathrooms, successfully operated as a B&B (with high ratings and glowing reviews), its own large separate pub and games room (91m2, licence 2 - wine/beer with meals), WC, wood-burning stove and bread oven, which has served up to 100 guests in the past. The accommodation is particularly attractive to motorcyclists, but could easily be used as a large family home or gîte, themed chambres d'hôtes.
After passing through the walled garden and wrought iron gate, you come to a wide gravelled driveway and parking area. The grounds feature fruit trees (cherry, fig, pear and plum), a covered terrace and an above-ground swimming pool. There is ample space to install an in-ground swimming pool. On entering the house, you enter into a large, light and airy entrance hall (18m2) with beams and a monumental staircase: there is a feeling of light and space throughout the house.
From the hall, a large main room (45m2) with wood-burning stove - lounge and dining room, opening onto the garden, with windows on three sides. Also from the entrance hall, a study (9m2), a kitchen (15m2, with stainless steel worktop, opening onto the garden), a spacious bedroom (17m2) with en suite bathroom, and a separate WC. A wide solid oak staircase leads from the hall to the first floor, with a spacious landing and five bedrooms (17m2, 18m2, 15m2, 15m2, 12m2, three with en suite bathrooms), plus a separate bathroom and separate WC.The staircase continues to the second floor and three further bedrooms (19m2, 25m2, 26m2), all renovated with their own bathrooms, and a family room/lounge (31m2). The whole house is supplied by a well (free!) but can be connected to mains water if desired.
All exterior walls and roof are insulated. The top floor is fully double-glazed. Electricity is in good condition. The house is connected to two septic tanks (the most recent was installed in 2007). There is a large garage/workshop (60m2, this is a stone barn with a high entrance - ideal for bikes/guest vehicles), plus seven stone storage sheds and a boiler room, with an old oil/wood combination boiler.
Features:
- SwimmingPool
- Garden It is a large mansion in Haut-Limousin, at the gateway to Poitou, between Limoges and Poitiers. Limoges airport is only 50 minutes away.
This magnificent property is located close to a main road, close to all shops and services, on two major roads from east to west and from north to south, but far enough away to preserve your tranquility. A path with very little traffic leads you to the house. We are only 2km from the village of Bussière-Poitevine, (café, supermarket, bakery, butcher, bank, DIY store, hairdresser, medical centre, pharmacy, post office, and petrol station).
Amenities: 9 bedrooms and 8 bathrooms, successfully operated as a B&B (with high ratings and rave reviews), its large separate pub and games room (91m2, licence 2 - wine/beer with meal), WC, wood burner and bread oven, which has in the past served up to 100 guests. The accommodation is particularly attractive to motorcyclists, but could easily be used as a large family home or gite, themed bed and breakfast.
After passing through the walled garden and wrought iron gate, you come to a wide gravelled driveway and a parking area. The park is embellished with fruit trees (cherry, fig, pear, plum), a covered terrace and an above-ground swimming pool. There is enough space to install an in-ground pool.
Upon entering the house, one enters a large entrance hall (18m2) light and airy with beams and a monumental stairwell: one feels a feeling of light and space throughout the house. From the hall, a large main room (45m2) with wood burner - lounge and dining room, opening onto the garden, with windows on three sides. Also from the entrance hall, an office (9m2), a kitchen (15m2, with stainless steel worktop, opening onto the garden), a spacious bedroom (17m2) with en-suite bathroom, and a separate toilet. A wide solid oak staircase leads from the hall to the first floor, with a spacious landing and five bedrooms (17m2, 18m2, 15m2, 15m2, 12m2, three with en-suite bathrooms), plus a separate bathroom and separate WC. The staircase continues to the second floor and three further bedrooms (19m2, 25m2, 26m2), all renovated with their own bathrooms, and a family room/living room (31m2). The whole house is fed by a well (free of charge!) but can be connected to mains water if desired.
All exterior walls and roof are insulated. The top floor is fully fitted with double glazing. The electricity is in good condition. The house is connected to two septic tanks (the most recent was installed in 2007). There is a large garage/workshop (60m2, this is a stone barn with a high entrance - ideal for guest bikes/vehicles), plus seven stone storage sheds and a boiler room, with an old combined oil/wood boiler.
DPE established in August 2019. Consumer housing classified C. GHG: BInformation on the risks to which this property is exposed is available on the Geohazards website Come and see this house, follow a guide at your disposal: Contact: Phillippe-Pierre Darras - Independent Co Agent EI - Registered with the SFCR under No2020AC00086 - ... ...
It's a large manor house in the Upper Limousin, at the gateway to the Poitou region, between Limoges and Poitiers. Limoges airport is only 50 minutes away.
This magnificent property is situated just off a main road, close to all shops and services, on two major roads running east-west and north-south, but far enough away to preserve your peace and quiet. A road with very little traffic leads you to the house. We are just 2 km from the village of Bussière-Poitevine (café, mini-market, bakery, butchers, bank, DIY shop, hairdresser, medical centre, pharmacy, post office and petrol station).
Facilities: 9 bedrooms and 8 bathrooms, successfully operated as a B&B (with high ratings and glowing reviews), its own large separate pub and games room (91m2, licence 2 - wine/beer with meals), WC, wood-burning stove and bread oven, which has served up to 100 guests in the past. The accommodation is particularly attractive to motorcyclists, but could easily be used as a large family home or gîte, themed chambres d'hôtes.
After passing through the walled garden and wrought iron gate, you come to a wide gravelled driveway and parking area. The grounds feature fruit trees (cherry, fig, pear and plum), a covered terrace and an above-ground swimming pool. There is ample space to install an in-ground swimming pool. On entering the house, you enter into a large, light and airy entrance hall (18m2) with beams and a monumental staircase: there is a feeling of light and space throughout the house.
From the hall, a large main room (45m2) with wood-burning stove - lounge and dining room, opening onto the garden, with windows on three sides. Also from the entrance hall, a study (9m2), a kitchen (15m2, with stainless steel worktop, opening onto the garden), a spacious bedroom (17m2) with en suite bathroom, and a separate WC. A wide solid oak staircase leads from the hall to the first floor, with a spacious landing and five bedrooms (17m2, 18m2, 15m2, 15m2, 12m2, three with en suite bathrooms), plus a separate bathroom and separate WC. The staircase continues to the second floor and three further bedrooms (19m2, 25m2, 26m2), all renovated with their own bathrooms, and a family room/lounge (31m2). The whole house is supplied by a well (free!) but can be connected to mains water if desired.
All exterior walls and roof are insulated. The top floor is fully double-glazed. Electricity is in good condition. The house is connected to two septic tanks (the most recent was installed in 2007). There is a large garage/workshop (60m2, this is a stone barn with a high entrance - ideal for bikes/guest vehicles), plus seven stone storage sheds and a boiler room, with an old oil/wood combination boiler.
Features:
- SwimmingPool
- Garden Het is een groot herenhuis in Haut-Limousin, aan de poort van Poitou, tussen Limoges en Poitiers. De luchthaven van Limoges ligt op slechts 50 minuten afstand.
Deze prachtige woning ligt dicht bij een hoofdweg, dicht bij alle winkels en diensten, aan twee hoofdwegen van oost naar west en van noord naar zuid, maar ver genoeg weg om uw rust te bewaren. Een pad met zeer weinig verkeer leidt u naar het huis. We zijn slechts 2 km van het dorp Bussière-Poitevine (café, supermarkt, bakker, slager, bank, doe-het-zelfzaak, kapper, medisch centrum, apotheek, postkantoor en benzinestation).
Voorzieningen: 9 slaapkamers en 8 badkamers, met succes geëxploiteerd als een B & B (met hoge beoordelingen en lovende recensies), de grote aparte pub en speelkamer (91m2, licentie 2 - wijn / bier bij de maaltijd), toilet, houtkachel en broodoven, die in het verleden tot 100 gasten heeft bediend. De accommodatie is bijzonder aantrekkelijk voor motorrijders, maar kan gemakkelijk worden gebruikt als een groot familiehuis of gîte, themabed and breakfast.
Na het oversteken van de ommuurde tuin en het smeedijzeren hek, komt u op een brede oprijlaan met grind en een parkeerplaats. Het park is verfraaid met fruitbomen (kersen, vijgen, peren, pruimen), een overdekt terras en een bovengronds zwembad. Er is voldoende ruimte om een ingegraven zwembad te installeren.
Bij het betreden van de woning komt men in een grote inkomhal (18m2) licht en luchtig met balken en een monumentaal trappenhuis: men voelt een gevoel van licht en ruimte door het hele huis. Vanuit de hal, een grote woonkamer (45m2) met houtkachel - woonkamer en eetkamer, die uitkomt op de tuin, met ramen aan drie zijden. Ook vanuit de inkomhal, een kantoor (9m2), een keuken (15m2, met RVS werkblad, uitkomend op de tuin), een ruime slaapkamer (17m2) met en-suite badkamer, en een apart toilet. Een brede massief eiken trap leidt vanuit de hal naar de eerste verdieping, met een ruime overloop en vijf slaapkamers (17m2, 18m2, 15m2, 15m2, 12m2, drie met en-suite badkamers), plus een aparte badkamer en apart toilet. De trap gaat verder naar de tweede verdieping en nog drie slaapkamers (19m2, 25m2, 26m2), allemaal gerenoveerd met een eigen badkamer, en een familiekamer/woonkamer (31m2). Het hele huis wordt gevoed door een waterput (gratis!) maar kan desgewenst worden aangesloten op leidingwater.
Alle buitenmuren en het dak zijn geïsoleerd. De bovenste verdieping is geheel voorzien van dubbele beglazing. De elektriciteit is in goede staat. Het huis is aangesloten op twee septic tanks (de meest recente werd geïnstalleerd in 2007). Er is een grote garage/werkplaats (60m2, dit is een stenen schuur met een hoge ingang - ideaal voor gastenfietsen/voertuigen), plus zeven stenen opslagloodsen en een stookruimte, met een oude gecombineerde olie/houtketel.
DPE opgericht in augustus 2019. Consumentenhuisvesting geclassificeerd C. BKG: BInformatie over de risico's waaraan deze eigenschap is blootgesteld, is beschikbaar op de website van Geohazards Kom en bekijk dit huis, volg een gids die tot uw beschikking staat: Contactpersoon: Phillippe-Pierre Darras - Independent Co Agent EI - Geregistreerd bij de RSAC onder nummer 2020AC00086 - ... ...
Het is een groot landhuis in de Haute-Limousin, aan de poort van de regio Poitou, tussen Limoges en Poitiers. De luchthaven van Limoges ligt op slechts 50 minuten afstand.
Dit prachtige pand ligt vlak bij een hoofdweg, dicht bij alle winkels en diensten, aan twee hoofdwegen die van oost naar west en van noord naar zuid lopen, maar ver genoeg weg om uw rust en stilte te bewaren. Een weg met zeer weinig verkeer leidt u naar het huis. We bevinden ons op slechts 2 km van het dorp Bussière-Poitevine (café, minimarkt, bakker, slagerij, bank, doe-het-zelfzaak, kapper, medisch centrum, apotheek, postkantoor en benzinestation).
Faciliteiten: 9 slaapkamers en 8 badkamers, met succes geëxploiteerd als een B & B (met hoge beoordelingen en lovende recensies), een eigen grote aparte pub en speelkamer (91m2, licentie 2 - wijn / bier bij de maaltijden), toilet, houtkachel en broodoven, die in het verleden tot 100 gasten heeft bediend. De accommodatie is bijzonder aantrekkelijk voor motorrijders, maar kan gemakkelijk worden gebruikt als een groot familiehuis of gîte, themachambres d'hôtes.
Na het passeren van de ommuurde tuin en de smeedijzeren poort, komt u op een brede oprit met grind en parkeerplaats. Het terrein is voorzien van fruitbomen (kersen, vijgen, peren en pruimen), een overdekt terras en een bovengronds zwembad. Er is voldoende ruimte om een ingegraven zwembad te installeren. Bij het betreden van de woning komt u binnen in een grote, lichte en luchtige inkomhal (18m2) met balken en een monumentale trap: er is een gevoel van licht en ruimte door de hele woning.
Vanuit de hal, een grote woonkamer (45m2) met houtkachel - woonkamer en eetkamer, die uitkomt op de tuin, met ramen aan drie zijden. Ook vanuit de inkomhal, een studeerkamer (9m2), een keuken (15m2, met RVS werkblad, uitkomend op de tuin), een ruime slaapkamer (17m2) met eigen badkamer, en een apart toilet. Een brede massief eiken trap leidt vanuit de hal naar de eerste verdieping, met een ruime overloop en vijf slaapkamers (17m2, 18m2, 15m2, 15m2, 12m2, drie met eigen badkamer), plus een aparte badkamer en apart toilet. De trap gaat verder naar de tweede verdieping en nog drie slaapkamers (19m2, 25m2, 26m2), allemaal gerenoveerd met een eigen badkamer en een familiekamer/woonkamer (31m2). Het hele huis wordt gevoed door een waterput (gratis!) maar kan desgewenst worden aangesloten op leidingwater.
Alle buitenmuren en het dak zijn geïsoleerd. De bovenste verdieping is geheel voorzien van dubbel glas. Elektriciteit is in goede staat. Het huis is aangesloten op twee septic tanks (de meest recente werd geïnstalleerd in 2007). Er is een grote garage/werkplaats (60m2, dit is een stenen schuur met een hoge ingang - ideaal voor fietsen/gastenauto's), plus zeven stenen opslagloodsen en een stookruimte, met een oude olie/hout combinatieketel.
Features:
- SwimmingPool
- Garden