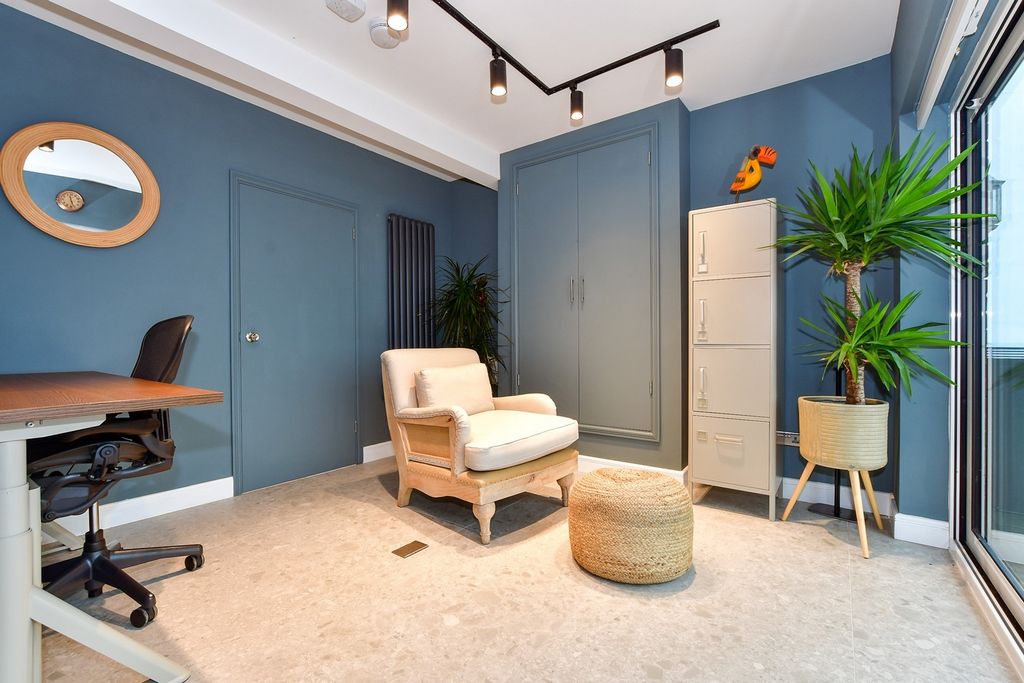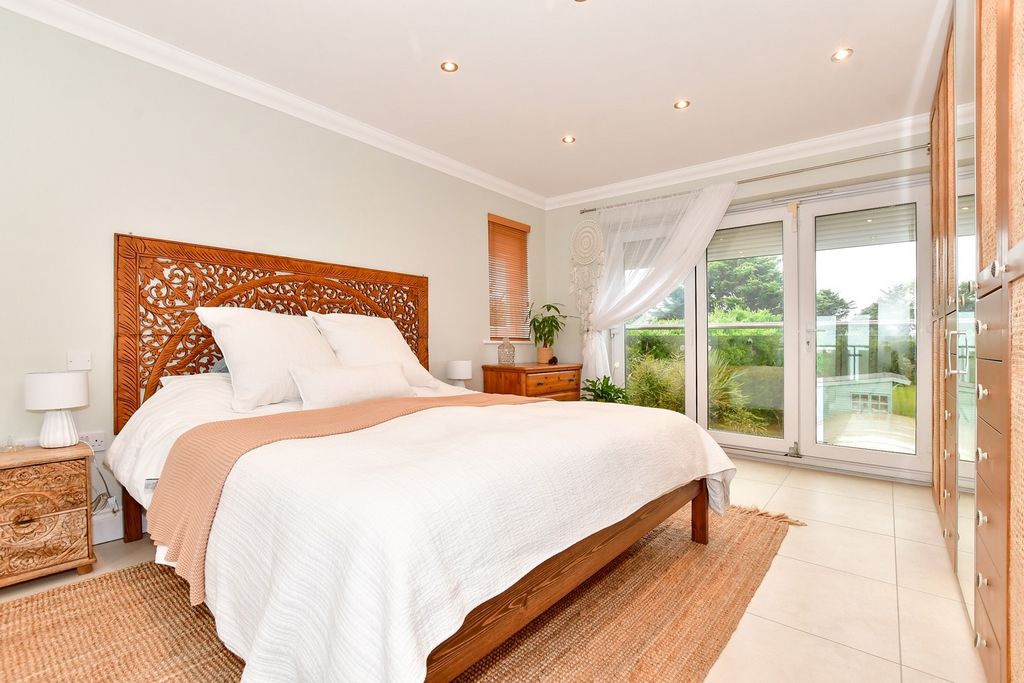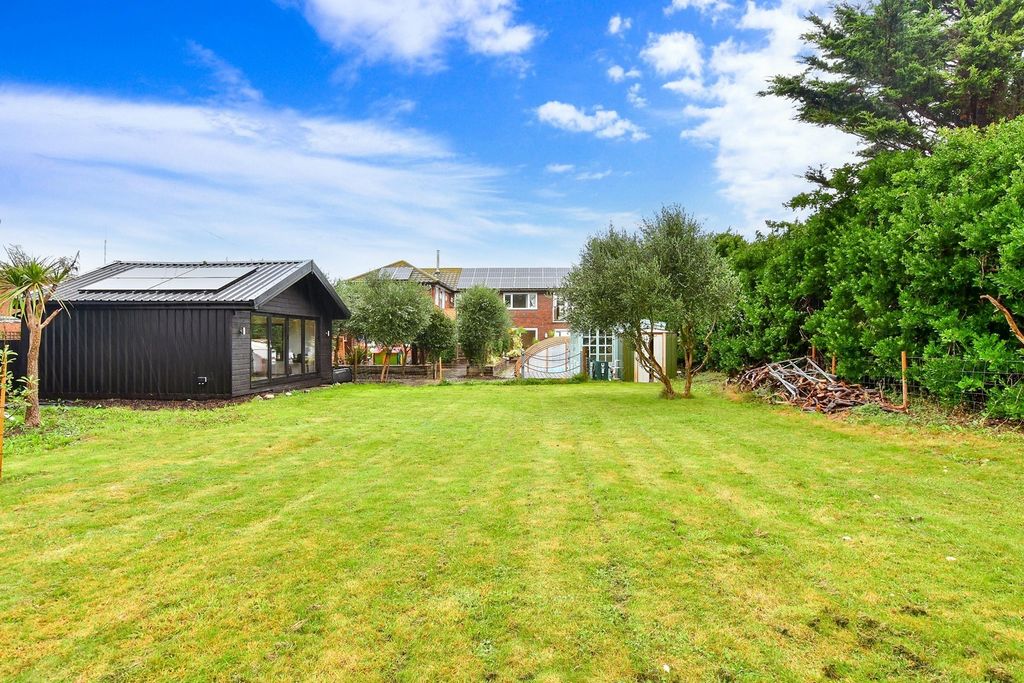1 461 391 EUR
2 p
5 ch


















Features:
- Garden Voir plus Voir moins Whether you are looking for a permanent marine residence or a stunning holiday and weekend seaside home, this unique detached and potentially multi-generational property nestled on a generous plot of 0.2999 of an acre, could be top of your list. It was originally built in the late 1970s/early 1980s and has been considerably extended since then with plenty of flexible accommodation and has also been designed internally to take full advantage of the uninterrupted and panoramic views across the Blue Flag Botany Bay. The property is approached along a private road and accessed through large automatic wrought iron entrance gates that open onto a vast block paved frontage where you can park numerous vehicles. With its cathedral style pointed windows and glass balconies on the first floor plus an attractive covered entrance porch and contemporary front door, the house has great appeal even before you walk inside. But once across the threshold the spaciousness of this charming modern property becomes even more apparent. There is a lobby with a double storage cupboard, oak stairs to the first floor, half height panelling and oak flooring that flows through much of the property and glazed double doors to the hall. This leads to the good sized, dual aspect sitting room with a patterned stone fireplace and a coal effect gas fire as well as sliding doors to the terrace and glazed double doors to the dining room that also has access to the garden and folding doors to the ground floor kitchen. Here you will find a raft of Shaker style wood units housing an integrated dishwasher, fridge and freezer plus a large storage cupboard and stand-alone laundry facilities. The light and bright double bedroom includes an ensuite bathroom/shower room, walk-in wardrobe and patio doors to the rear terrace whilst the plant room and large study at the front of the property incorporates Italian porcelain tiled flooring. This has wide patio doors to the front driveway and is ideal for anyone working from home as, not only does it offer delightful views to the sea, but it means business visitors do not need to go into the rest of the home. However part, or all, of the ground floor could become a separate apartment for adult children or older relatives as it already has all the facilities needed to create an independent home and also because it is the first floor where the current owners spend much of their time. When you walk up the stairs, you will understand why. Firstly you are greeted by a very large galleried landing that provides a wonderful seating area where you can sit and revel in the panoramic vista through the three cathedral style windows and secondly there is the awe-inspiring 41.3ft kitchen/ family area with windows on all sides that consists of a kitchen with breakfast bar as well as dining and seating areas and is the true ‘hub of the household’. To add to this it offers stunning sea views through wide patio doors that lead to a curved decked front balcony as well as additional patio doors that open onto a rear curved balcony overlooking the garden. It also includes a trendy log burner that heats the whole upstairs. The kitchen was designed and installed by Umbermaster and has very contemporary “driftwood” style units with granite worktops housing a Miele gas hob, built in Neff ovens and microwave, fridge and freezer, dishwasher and wine cooler as well as a peninsular breakfast bar. This floor also includes a family bathroom and three double bedrooms with fitted cupboards including one with sliding doors to the rear balcony with external spiral staircase that leads down to the garden. The superb triple aspect main bedroom has built in wardrobes, an en suite wet room and bi-fold doors front and back, with a Juliet balcony overlooking the garden and the private front balcony where you can sip your morning coffee while enjoying the views. Although the rear garden is quite large it is extremely easy to manage and is ideal for those with leisure and pleasure in mind. It includes a wraparound terrace for outdoor entertaining as well as an 11m heated swimming pool with a cantilevered ‘roof’ that can be opened when the sun is shining but closed when it is not, so you get the best of both worlds. There is also a charming summerhouse and a very large detached outbuilding currently in use as a gym with a vaulted ceiling, bamboo wood flooring and a wall of sliding doors to the garden that could always become an office, studio or games room. The garden has a Mediterranean feel with its jasmine covered pergola, raised shrub beds, olive, bay and palm trees, while the large lawn is ideal for kids to kick a ball around. The property includes 32 solar panels on the roof and on the gym generating approximately 12kw and giving the surplus back to the grid. There is also fibre optic high speed broadband, Sonos ceiling speakers providing surround sound, alarm systems, Hive, remote control shutters and remote control front gate access.
Features:
- Garden Egal, ob Sie auf der Suche nach einem dauerhaften Wohnsitz am Meer oder einem atemberaubenden Ferien- und Wochenendhaus am Meer sind, dieses einzigartige, freistehende und potenziell generationenübergreifende Anwesen auf einem großzügigen Grundstück von 0,2999 Hektar könnte ganz oben auf Ihrer Liste stehen. Es wurde ursprünglich in den späten 1970er/frühen 1980er Jahren erbaut und seitdem mit vielen flexiblen Unterkünften erheblich erweitert und auch intern so gestaltet, dass der ununterbrochene Panoramablick über die mit der Blauen Flagge ausgezeichnete Botany Bay voll ausgenutzt werden kann. Das Anwesen wird über eine Privatstraße erreicht und ist durch große automatische schmiedeeiserne Eingangstore zugänglich, die sich zu einer großen gepflasterten Fassade öffnen, an der Sie zahlreiche Fahrzeuge parken können. Mit seinen spitzen Fenstern im Domstil und den Glasbalkonen im ersten Stock sowie einer attraktiven überdachten Eingangsveranda und einer modernen Eingangstür hat das Haus eine große Anziehungskraft, noch bevor Sie es betreten. Aber sobald man die Schwelle überquert, wird die Geräumigkeit dieses charmanten, modernen Anwesens noch deutlicher. Es gibt eine Lobby mit einem doppelten Abstellschrank, eine Eichentreppe in den ersten Stock, eine halbhohe Vertäfelung und einen Eichenboden, der durch einen Großteil des Anwesens fließt, und verglaste Doppeltüren zum Flur. Dies führt zum geräumigen, zweiseitigen Wohnzimmer mit einem gemusterten Steinkamin und einem Gasfeuer mit Kohleeffekt sowie Schiebetüren zur Terrasse und verglasten Doppeltüren zum Esszimmer, das auch Zugang zum Garten und Falttüren zur Küche im Erdgeschoss hat. Hier finden Sie eine Reihe von Holzmöbeln im Shaker-Stil, die einen integrierten Geschirrspüler, einen Kühl- und Gefrierschrank sowie einen großen Schrank und eine eigenständige Waschküche beherbergen. Das helle und helle Doppelzimmer verfügt über ein eigenes Bad/Duschbad, einen begehbaren Kleiderschrank und Terrassentüren zur hinteren Terrasse, während der Technikraum und das große Arbeitszimmer an der Vorderseite des Anwesens mit italienischem Porzellanfliesenboden ausgestattet sind. Dies hat breite Terrassentüren zur vorderen Einfahrt und ist ideal für alle, die von zu Hause aus arbeiten, da es nicht nur einen herrlichen Blick auf das Meer bietet, sondern auch bedeutet, dass Geschäftsreisende nicht in den Rest des Hauses gehen müssen. Ein Teil oder das gesamte Erdgeschoss könnte jedoch zu einer separaten Wohnung für erwachsene Kinder oder ältere Verwandte werden, da es bereits über alle Einrichtungen verfügt, die für die Schaffung eines unabhängigen Zuhauses erforderlich sind, und auch, weil es der erste Stock ist, in dem die derzeitigen Eigentümer einen Großteil ihrer Zeit verbringen. Wenn Sie die Treppe hinaufgehen, werden Sie verstehen, warum. Erstens werden Sie von einem sehr großen Treppenabsatz begrüßt, der einen wunderbaren Sitzbereich bietet, in dem Sie sitzen und den Panoramablick durch die drei Fenster im Kathedralenstil genießen können, und zweitens gibt es den beeindruckenden 41,3-Fuß-Küchen-/Familienbereich mit Fenstern auf allen Seiten, der aus einer Küche mit Frühstücksbar sowie Ess- und Sitzbereichen besteht und der wahre "Mittelpunkt des Haushalts" ist. Darüber hinaus bietet es einen atemberaubenden Meerblick durch breite Terrassentüren, die zu einem geschwungenen überdachten vorderen Balkon führen, sowie zusätzliche Terrassentüren, die sich auf einen hinteren geschwungenen Balkon mit Blick auf den Garten öffnen. Es enthält auch einen trendigen Holzofen, der das gesamte Obergeschoss heizt. Die Küche wurde von Umbermaster entworfen und installiert und verfügt über sehr moderne Einheiten im "Treibholz"-Stil mit Granitarbeitsplatten, auf denen sich ein Miele-Gasherd, eingebaute Neff-Backöfen und Mikrowelle, Kühlschrank mit Gefrierfach, Geschirrspüler und Weinkühler sowie eine Frühstücksbar auf der Halbinsel befinden. Auf dieser Etage befinden sich auch ein Familienbadezimmer und drei Doppelzimmer mit Einbauschränken, darunter eines mit Schiebetüren zum hinteren Balkon mit externer Wendeltreppe, die hinunter in den Garten führt. Das herrliche Hauptschlafzimmer mit dreifachem Aspekt verfügt über Einbauschränke, ein eigenes Bad und Falttüren vorne und hinten, mit einem Julia-Balkon mit Blick auf den Garten und dem privaten vorderen Balkon, auf dem Sie Ihren Morgenkaffee schlürfen können, während Sie die Aussicht genießen. Obwohl der hintere Garten recht groß ist, ist er extrem einfach zu bewirtschaften und ideal für diejenigen, die Freizeit und Vergnügen im Sinn haben. Es verfügt über eine umlaufende Terrasse für Unterhaltung im Freien sowie einen 11 m langen beheizten Pool mit einem freitragenden "Dach", das geöffnet werden kann, wenn die Sonne scheint, aber geschlossen werden kann, wenn die Sonne scheint, so dass Sie das Beste aus beiden Welten erhalten. Es gibt auch ein charmantes Sommerhaus und ein sehr großes freistehendes Nebengebäude, das derzeit als Fitnessstudio genutzt wird, mit einer gewölbten Decke, Bambusholzböden und einer Wand aus Schiebetüren zum Garten, die immer zu einem Büro, Studio oder Spielzimmer werden könnte. Der Garten hat ein mediterranes Flair mit seiner mit Jasmin bewachsenen Pergola, erhöhten Strauchbeeten, Olivenbäumen, Lorbeerbäumen und Palmen, während die große Rasenfläche ideal für Kinder ist, um einen Ball zu kicken. Das Anwesen umfasst 32 Sonnenkollektoren auf dem Dach und auf dem Fitnessraum, die ca. 12 kW erzeugen und den Überschuss wieder ins Netz einspeisen. Es gibt auch Glasfaser-Hochgeschwindigkeits-Breitband, Sonos-Deckenlautsprecher für Surround-Sound, Alarmsysteme, Hive, ferngesteuerte Rollläden und ferngesteuerten Zugang zum Eingangstor.
Features:
- Garden