CHARGEMENT EN COURS...
L'Hospitalet de Llobregat - Entrepôt & local d'activité à vendre
2 200 000 EUR
Entrepôt & Local d'activité (Vente)
1 sdb
2 969 m²
Référence:
EDEN-T95081869
/ 95081869
Référence:
EDEN-T95081869
Pays:
ES
Ville:
Hospitalet De Llobregat
Code postal:
08907
Catégorie:
Entreprise
Type d'annonce:
Vente
Type de bien:
Entrepôt & Local d'activité
Surface:
2 969 m²
Salles de bains:
1
Piscine:
Oui
PRIX DU M² DANS LES VILLES VOISINES
| Ville |
Prix m2 moyen maison |
Prix m2 moyen appartement |
|---|---|---|
| Province de Barcelone | 3 598 EUR | 5 108 EUR |
| Barcelone | 5 930 EUR | 6 970 EUR |
| Sant Cugat del Vallès | 3 868 EUR | - |
| Castelldefels | 4 906 EUR | - |
| Badalona | - | 4 130 EUR |
| Sitges | 4 958 EUR | 5 317 EUR |
| Sant Pere de Ribes | 2 544 EUR | - |
| Cubelles | - | 3 581 EUR |
| Sant Andreu de Llavaneres | 3 368 EUR | - |
| Calafell | 1 718 EUR | 2 126 EUR |
| El Vendrell | 1 608 EUR | 1 947 EUR |
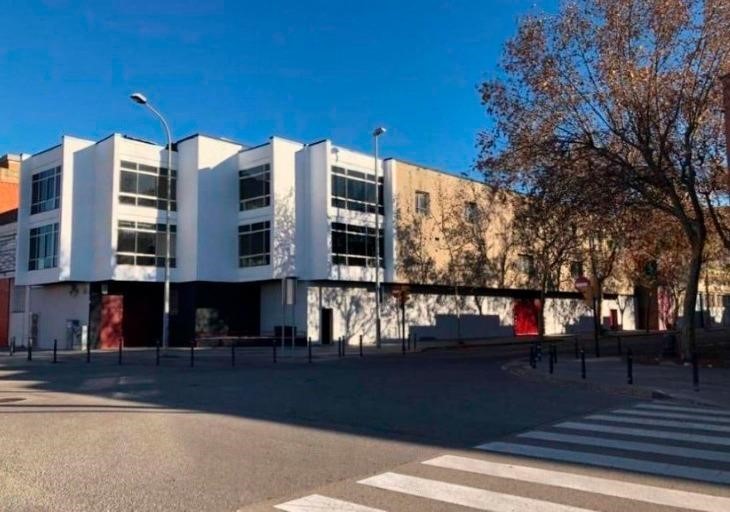
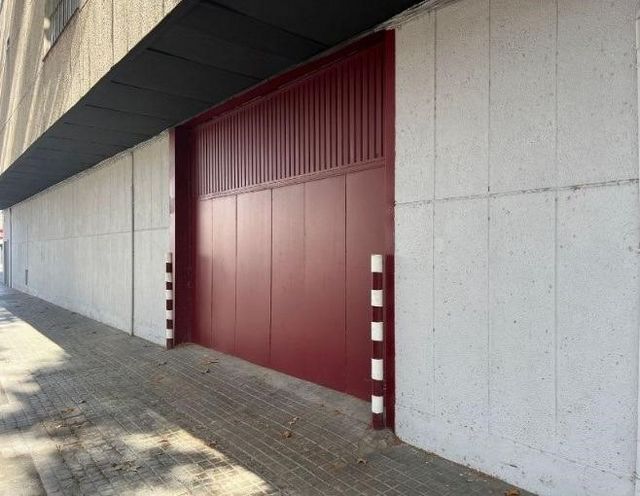
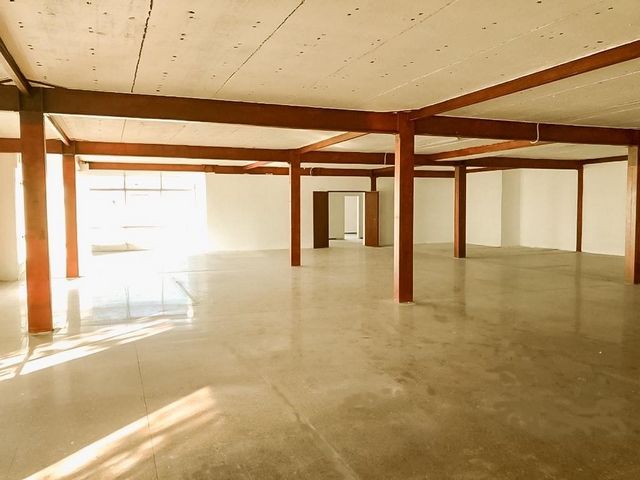
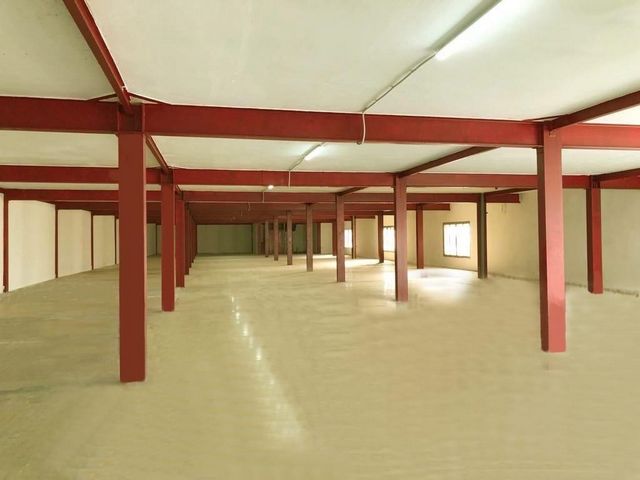

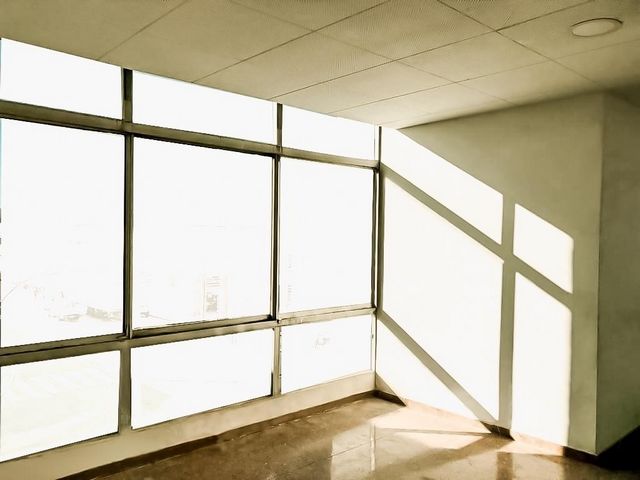
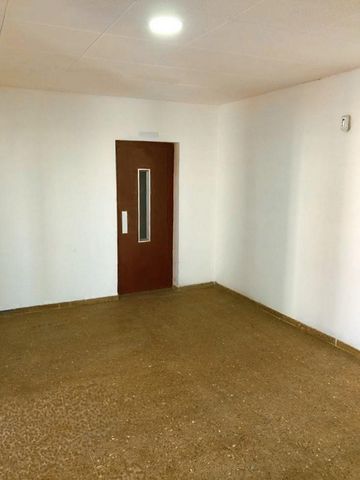
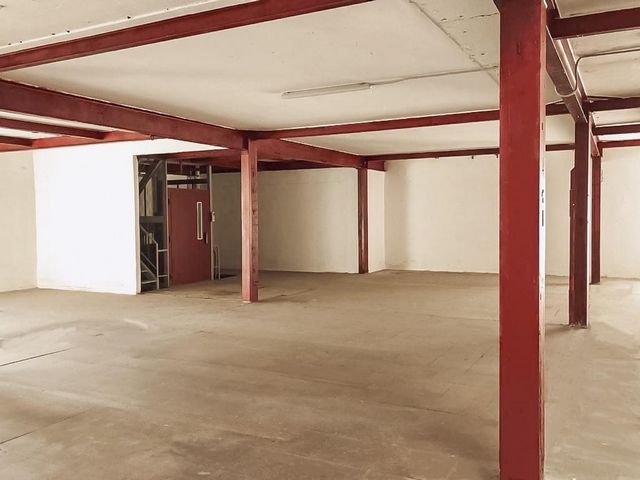
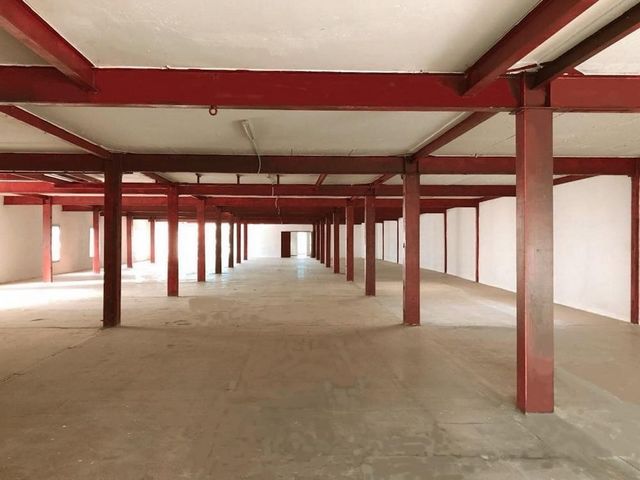
This building is the ideal place for companies looking for a multipurpose and strategically located corporate space in L'Hospitalet de Llobregat. Located next to exit 15 of the Ronda de Dalt, near El Prat airport and the port of Barcelona, on the Carretera del Mig, it offers a privileged position for your business.
A current area of 2,900 m2 distributed over three floors and a basement of 158 m2 providing unique versatility in the configuration of spaces to adapt to the needs of your company.
Access to the building is facilitated by four doors, including the main corporate, pedestrian, truck and van doors, the latter accessible directly to the forklift. With a façade of 60 metres and another of 14 metres, the building stands out for both its functionality and its corporate image.
Among its amenities, it has an elevator, industrial freight elevator, staircase with corporate image and freight elevator staircase that connect the three floors. In addition, the luminosity is exceptional thanks to the windows and skylights present throughout the building.
The distribution over three floors easily divisible and adaptable according to your needs offers:
- Ground floor: 886 m2
- 1st floor: 928 m2
- 2nd floor: 928 m2
- Basement: 158 m2
The building has a wide range of uses, allowing it to be used for commerce, non-toxic industrial uses, the tertiary sector, health, religious and cultural services, as well as offices linked to commercial or industrial establishments, and the housing of the guard or caretaker, according to the specifications of the General Metropolitan Plan.
Take advantage of this Unique Opportunity for your Company! Contact us today for more details and to schedule a viewing. We're here to help you transform your corporate space.Purchase taxes and notary fees not included.
Features:
- SwimmingPool Voir plus Voir moins Descubra un Espacio Corporativo Amplio y Polivalente, Estratégicamente Situado en L’Hospitalet de Llobregat. Con Posibilidad de Ampliación y una Luminosidad Excepcional.
Este edificio es el lugar ideal para empresas en busca de un espacio corporativo polivalente y estratégicamente ubicado en L’Hospitalet de Llobregat. Situado junto a la salida 15 de la Ronda de Dalt, cerca del aeropuerto del Prat y del puerto de Barcelona, en la Carretera del Mig, ofrece una posición privilegiada para su negocio.
Una superficie actual de 2,900 m2 distribuidos en tres plantas y un sótano de 158 m2 brindando una versatilidad única en la configuración de los espacios para adaptarse a las necesidades de su empresa.
El acceso al edificio se facilita con cuatro puertas, incluyendo la principal corporativa, la peatonal, la de camiones y la de furgonetas, esta última accesible directamente al montacargas. Con una fachada de 60 metros y otra de 14 metros, el edificio destaca tanto por su funcionalidad como por su imagen corporativa.
Entre sus comodidades, cuenta con ascensor, montacargas industrial, escalera con imagen corporativa y escalera del montacargas que conectan las tres plantas. Además, la luminosidad es excepcional gracias a los ventanales y lucernarios presentes en todo el edificio.
La distribución en tres plantas fácilmente divisibles y adaptables según sus necesidades ofrece:
- Planta baja: 886 m2
- Planta 1ª: 928 m2
- Planta 2ª: 928 m2
- Sótano: 158 m2
El edificio cuenta con un amplio régimen de usos, permitiendo destinarlo a comercio, usos industriales no tóxicos, sector terciario, servicios sanitarios, religiosos y culturales, así como oficinas vinculadas a establecimientos comerciales o industriales, y vivienda del vigilante o conserje, según las especificaciones del Plan General Metropolitano.
¡Aproveche esta Oportunidad Única para su Empresa! Contáctenos hoy mismo para obtener más detalles y programar una visita. Estamos aquí para ayudarle a transformar su espacio corporativo.Impuestos de compraventa y gastos de notario no incluidos.
Features:
- SwimmingPool Discover a Spacious and Multipurpose Corporate Space, Strategically Located in L'Hospitalet de Llobregat. With Possibility of Expansion and Exceptional Brightness.
This building is the ideal place for companies looking for a multipurpose and strategically located corporate space in L'Hospitalet de Llobregat. Located next to exit 15 of the Ronda de Dalt, near El Prat airport and the port of Barcelona, on the Carretera del Mig, it offers a privileged position for your business.
A current area of 2,900 m2 distributed over three floors and a basement of 158 m2 providing unique versatility in the configuration of spaces to adapt to the needs of your company.
Access to the building is facilitated by four doors, including the main corporate, pedestrian, truck and van doors, the latter accessible directly to the forklift. With a façade of 60 metres and another of 14 metres, the building stands out for both its functionality and its corporate image.
Among its amenities, it has an elevator, industrial freight elevator, staircase with corporate image and freight elevator staircase that connect the three floors. In addition, the luminosity is exceptional thanks to the windows and skylights present throughout the building.
The distribution over three floors easily divisible and adaptable according to your needs offers:
- Ground floor: 886 m2
- 1st floor: 928 m2
- 2nd floor: 928 m2
- Basement: 158 m2
The building has a wide range of uses, allowing it to be used for commerce, non-toxic industrial uses, the tertiary sector, health, religious and cultural services, as well as offices linked to commercial or industrial establishments, and the housing of the guard or caretaker, according to the specifications of the General Metropolitan Plan.
Take advantage of this Unique Opportunity for your Company! Contact us today for more details and to schedule a viewing. We're here to help you transform your corporate space.Purchase taxes and notary fees not included.
Features:
- SwimmingPool Entdecken Sie einen geräumigen und vielseitig einsetzbaren Unternehmensraum, der strategisch günstig in L'Hospitalet de Llobregat gelegen ist. Mit Erweiterungsmöglichkeit und außergewöhnlicher Helligkeit.
Dieses Gebäude ist der ideale Ort für Unternehmen, die einen vielseitigen und strategisch günstig gelegenen Unternehmensraum in L'Hospitalet de Llobregat suchen. Das Hotel liegt neben der Ausfahrt 15 der Ronda de Dalt, in der Nähe des Flughafens El Prat und des Hafens von Barcelona, an der Carretera del Mig, und bietet eine privilegierte Lage für Ihr Geschäft.
Eine aktuelle Fläche von 2.900 m2, verteilt auf drei Etagen und ein Keller von 158 m2, bieten eine einzigartige Vielseitigkeit bei der Gestaltung der Räume, um sich an die Bedürfnisse Ihres Unternehmens anzupassen.
Der Zugang zum Gebäude wird durch vier Türen erleichtert, darunter die Haupttür für Unternehmen, Fußgänger, Lkw und Transporter, wobei letztere direkt mit dem Gabelstapler zugänglich sind. Mit einer Fassade von 60 Metern und einer weiteren von 14 Metern zeichnet sich das Gebäude sowohl durch seine Funktionalität als auch durch sein Corporate Image aus.
Zu den Annehmlichkeiten gehören ein Aufzug, ein industrieller Lastenaufzug, eine Treppe mit Firmenimage und eine Lastenaufzug-Treppe, die die drei Etagen verbindet. Darüber hinaus ist die Helligkeit dank der Fenster und Oberlichter, die im gesamten Gebäude vorhanden sind, außergewöhnlich.
Die Aufteilung auf drei Etagen, die leicht teilbar und an Ihre Bedürfnisse anpassbar sind, bietet:
- Erdgeschoss: 886 m2
- 1. Stock: 928 m2
- 2. Stock: 928 m2
- Untergeschoss: 158 m2
Das Gebäude verfügt über eine breite Palette von Nutzungen, die es ermöglichen, es für den Handel, ungiftige industrielle Zwecke, den tertiären Sektor, das Gesundheitswesen, religiöse und kulturelle Dienstleistungen sowie Büros, die mit Handels- oder Industriebetrieben verbunden sind, und die Unterbringung des Wachmanns oder Hausmeisters gemäß den Vorgaben des Allgemeinen Stadtplans zu nutzen.
Nutzen Sie diese einmalige Chance für Ihr Unternehmen! Kontaktieren Sie uns noch heute, um weitere Informationen zu erhalten und einen Besichtigungstermin zu vereinbaren. Wir sind hier, um Ihnen bei der Transformation Ihres Unternehmens zu helfen.Nicht inbegriffen sind Grundsteuern und Notargebühren.
Features:
- SwimmingPool