877 357 EUR
2 ch
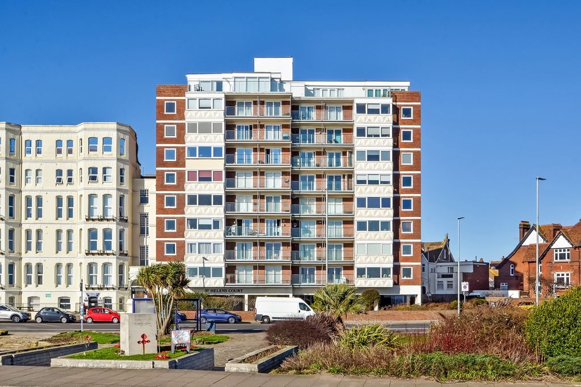
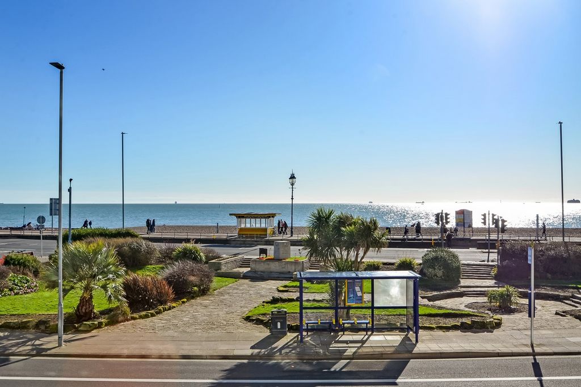
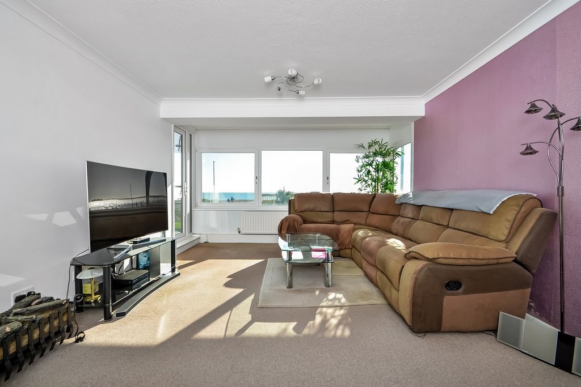
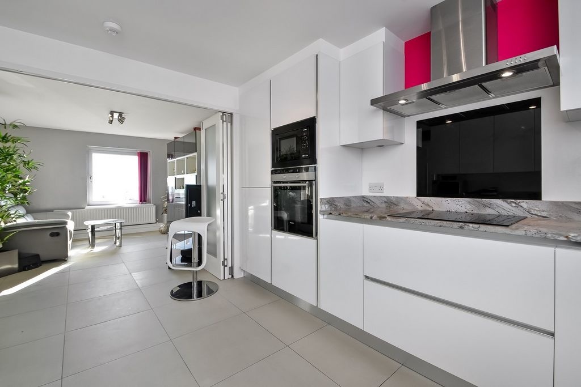
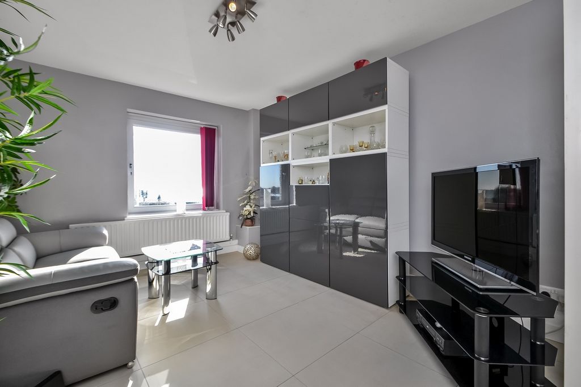
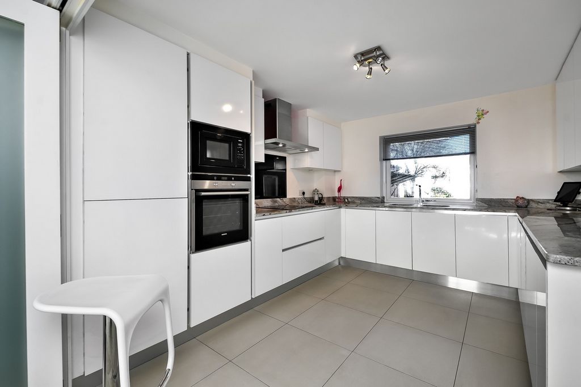
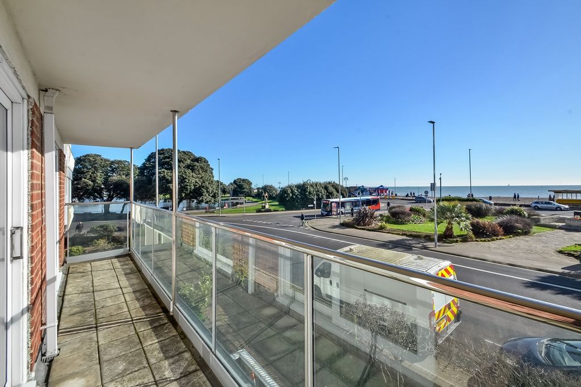
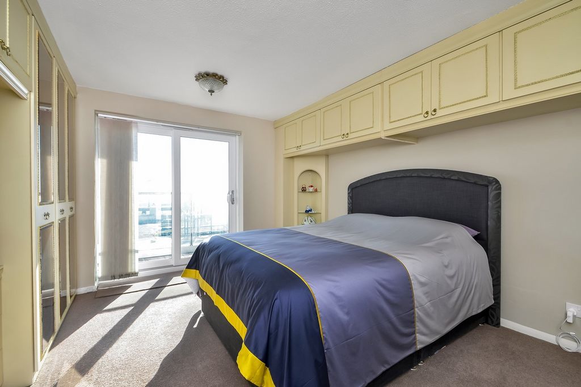
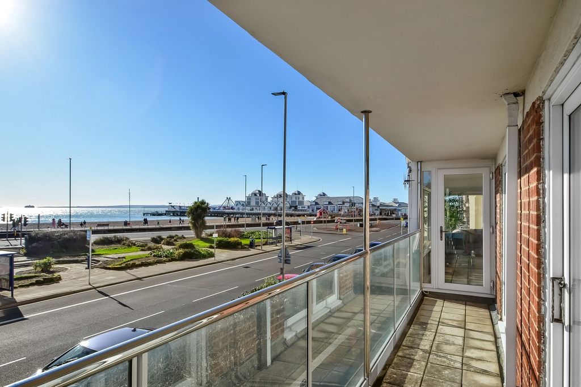
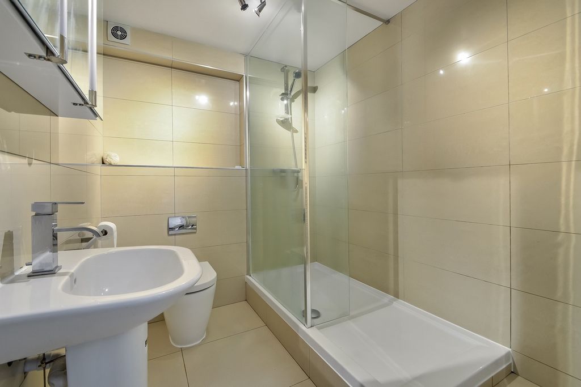
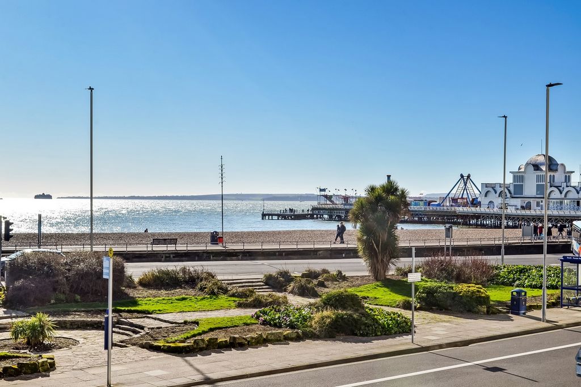
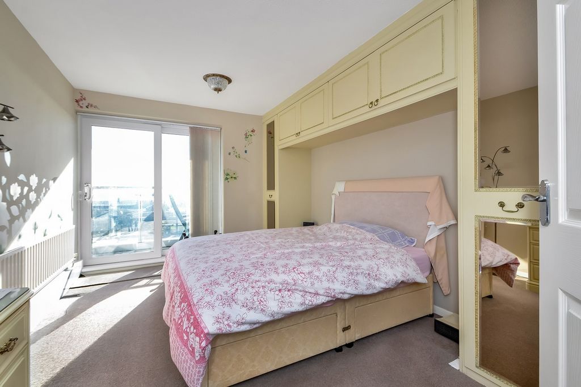
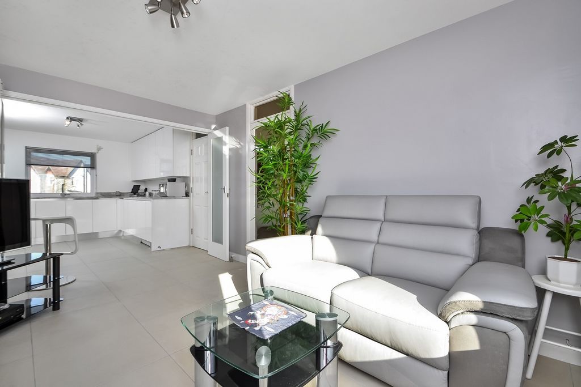
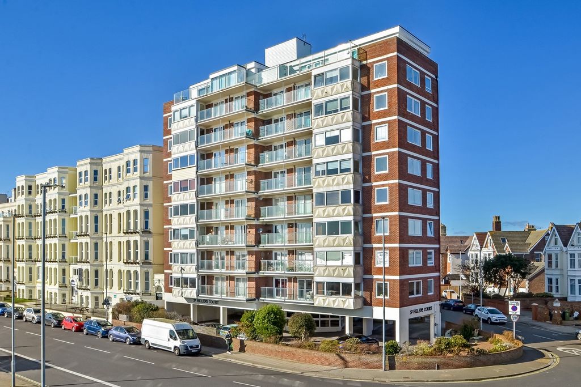
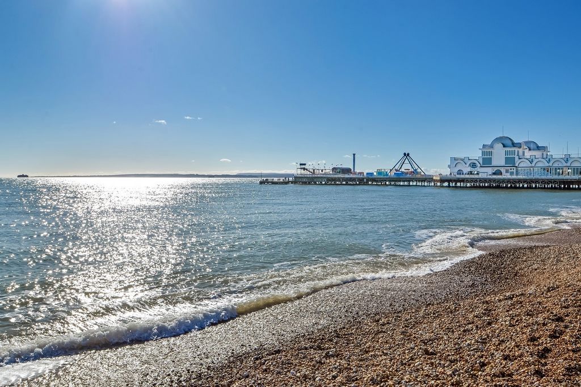
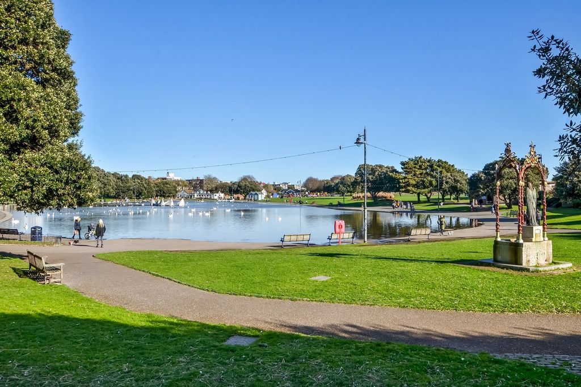
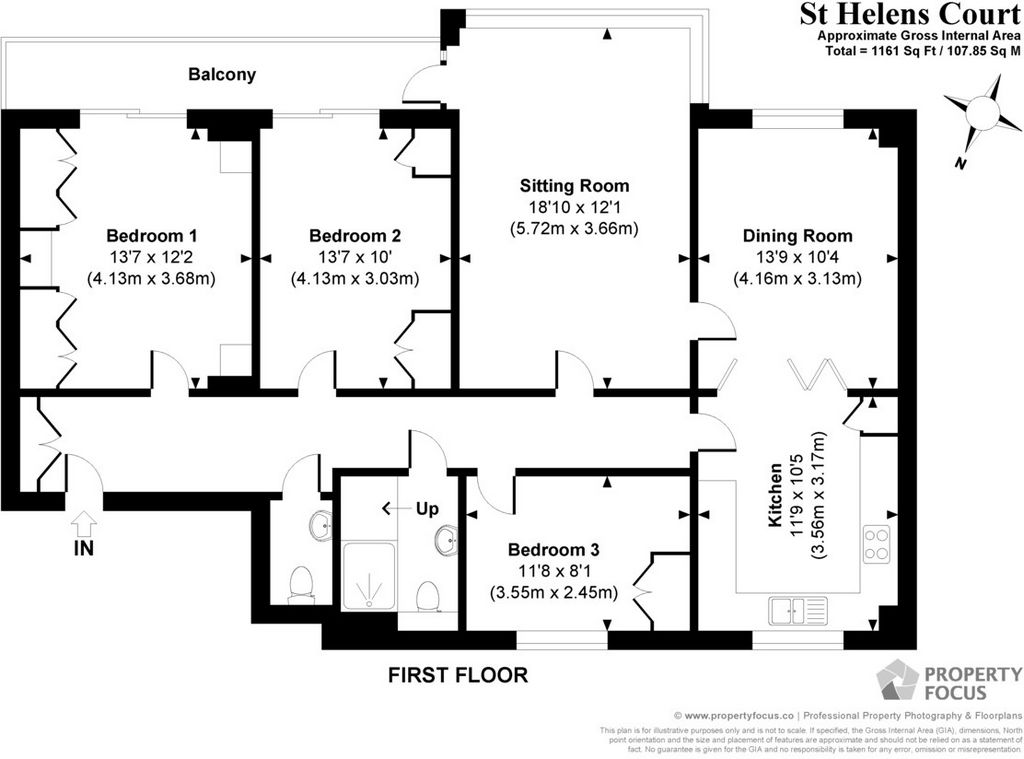
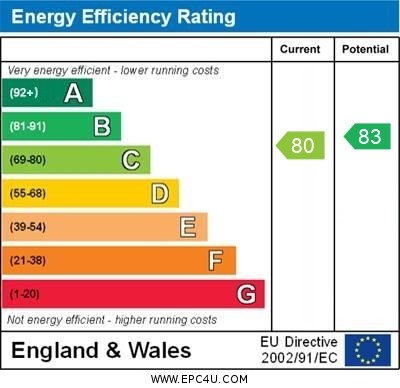
To the front is tiled flooring with folding doors leading to kitchen, glazed panelled door leading to living room, double glazed window to front aspect with outstanding views over the gardens towards the Solent with double radiator under, ceiling spotlights.
Kitchen: 11'9" x 10'5" approx.
Comprehensive range of white fronted wall and floor units with granite work surface, inset twin bowl sink unit with mixer tap, integrated Hotpoint washing machine with matching door, matching flooring, Siemens four ring electric hob with range of pan drawers under and extractor hood, fan and light over, double glazed window to rear aspect, eye-level Siemens oven with microwave over and storage cupbaords over and under, integrated, integrated fridge and freezer with matching doors, ceiling spotlights, double glazed window to rear aspect.
ROOF TERRACE Accessible from the living room and both primary bedrooms is access onto tiled terrace with chrome fenders and floating glass screens, outstanding views towards Canoe Lake, Southsea seafront, South Parade Pier, the Solent and Isle of Wight beyond. OUTSIDE Allocated car parking space No.1 (largest on site), allocated bin storage area. SERVICE CHARGE £237.20 pm (£2,370.00 per annum). TENURE Leasehold 999 years from renewal in 2014 (989 years remaining). GROUND RENT None payable as the property is sold with a share of the Freehold. AGENTS NOTES Council Tax Band E - Portsmouth City Council
Broadband – ASDL Fibre Checker (openreach.com)
Flood Risk – Refer to - (GOV.UK (check-long-term-flood-risk.service.gov.uk)Before viewing the property consideration must be given to the fact that substantial work is due to take place to the front of the apartment block over the next two years with replacement of the bay windows to front aspect with an architect design specification. This includes replacement of the windows on all sixteen of the front facing apartments, a schedule of the works and design, that has been passed with planning permission granted will be available for inspection early 2024. The seller is willing to negotiate on the selling price of the property to cover a significant amount towards the costs of these works.
Features:
- Terrace
- Lift
- Parking Voir plus Voir moins RESUMO DA PROPRIEDADE Este deslumbrante e extremamente bem apresentado apartamento de três quartos, construído propositadamente, fica orgulhosamente de volta da beira-mar com vistas magníficas sobre o Solent. Estando situado no nível elevado do primeiro andar e oferecendo 1161 pés quadrados de espaço de estar com uma sala de estar de 18', sala de jantar em plano aberto e cozinha totalmente equipada, três quartos, uma casa de banho e vestiário separado, bem como uma varanda acessível os quartos principais. Este excelente apartamento foi totalmente renovado e está pronto para ocupação imediata, beneficia de aquecimento central a gás, vidros duplos, um lugar de estacionamento alocado e serviço de elevador. Localizado ao lado do Lago Canoe, do impressionante passeio vitoriano, do South Parade Pier e das comodidades comerciais locais, as vistas para o mar são deslumbrantes e, a partir da varanda, você pode se sentar no movimentado calçadão, mas tem as vantagens de uma paisagem marítima em constante mudança à sua porta. A visualização interna antecipada deste impressionante apartamento é fortemente recomendada, a fim de apreciar a acomodação e a localização oferecidas. ENTRADA Muro de arrimo de tijolo com área pavimentada e bordas arbustivas, segunda abertura leva a espaço de estacionamento alocado (exibido como nº 1), porta dianteira principal deslizante comum com sistema de telefone de entrada que leva a: CORREDOR COMUM Área de estar, escada e elevador que sobe para todos os andares. PRIMEIRO ANDAR Pouso, porta para escada comum, porta interna que leva ao pouso dando acesso aos apartamentos 1,2 & 3. FLAT 1 Porta dianteira principal com espião de segurança que conduz a: CORREDOR 33' 9" x 5' 0" máximo (10,29m x 1,52m) Armário estreito embutido de porta dupla com ganchos e prateleiras, teto texturizado, radiador duplo, portas revestidas para salas primárias, controle para aquecimento central. QUARTO 1 13' 7" x 12' 2" (4,14m x 3,71m) Gama abrangente de móveis de quarto equipados, incluindo roupeiros frontais espelhados para uma parede com espaço suspenso e prateleiras, unidade de cômoda central com gama de gavetas embaixo, espelho e iluminação sobre, unidades de parede sobre a cama, armários de cabeceira e cômodas, radiador, teto texturizado, porta deslizante de vidro duplo com painel de altura total para um lado que leva ao terraço da cobertura com vistas deslumbrantes sobre os jardins, a orla e em direção ao Solent. QUARTO 2 13' 7" x 10' 0" (4,14m x 3,05m) Gama de móveis de quarto embutidos, incluindo roupeiros frontais espelhados com armazenamento sobre a cama e armários de cabeceira, radiador, teto texturizado, porta de correr de vidro duplo com janela de altura total para um lado que leva ao terraço com vistas deslumbrantes para o Solent. VESTIÁRIO Revestimento totalmente cerâmico para piso e paredes, lavatório com torneira misturadora e armário embaixo, armário de medicamentos com frente espelhada por cima, cisterna oculta w.c., radiador, refletores de teto. CASA DE BANHO Totalmente cerâmico revestido para piso e paredes, toalheiro cromado aquecido, cabine de duche com painel envidraçado completo, cisterna oculta w.c. com prateleira por cima, exaustor, refletores de teto, lavatório de pedestal com torneira misturadora, armário de medicamentos com frente espelhada por cima. QUARTO 3 11' 8" x 8' 1" (3,56m x 2,46m) Janela de vidro duplo para o aspecto traseiro, armário de ar embutido de porta dupla com gama de prateleiras e caldeira Worcester montada na parede que fornece água quente doméstica e aquecimento central (não testado), teto texturizado com cobertura. SALA DE ESTAR 18' 10" x 12' 1" (5,74m x 3,68m) Porta envidraçada com painéis que leva à área de jantar, teto texturizado, radiador duplo, para a frente são grandes janelas com vistas deslumbrantes sobre os Jardins Southsea em direção à beira-mar, o Solent e a Ilha de Wight além, porta de vidro duplo que leva ao terraço. COZINHA / SALA DE JANTAR 25' 6" x 10' 5" profundidade total aproximada de ambos os quartos. (7,77m x 3,18m) Sala de jantar: 13'9" x 10'4
Para a frente é piso de azulejo com portas dobráveis que levam à cozinha, porta com painéis envidraçados que levam à sala de estar, janela de vidro duplo para o aspecto frontal com vistas deslumbrantes sobre os jardins em direção ao Solent com radiador duplo sob o teto.
Cozinha: 11'9" x 10'5" aprox.
Gama abrangente de unidades de parede e piso de frente branca com superfície de trabalho de granito, unidade de pia de tigela dupla embutida com torneira misturadora, máquina de lavar Hotpoint integrada com porta correspondente, piso correspondente, fogão elétrico Siemens de quatro anéis com gama de gavetas de panela sob e exaustor, ventilador e luz sobre, janela de vidro duplo para o aspecto traseiro, forno Siemens ao nível dos olhos com micro-ondas por cima e copos de armazenamento por cima e por baixo, geladeira e freezer integrados integrados com portas combinando, refletores de teto, janela de vidro duplo para aspecto traseiro.
TERRAÇO DO TELHADO Acessível a partir da sala de estar e ambos os quartos principais é acesso ao terraço de azulejos com para-lamas cromados e telas de vidro flutuantes, vistas deslumbrantes para o Lago Canoe, beira-mar Southsea, South Parade Pier, o Solent e Ilha de Wight além. FORA Lugar de estacionamento alocado No.1 (maior no local), área de armazenamento de lixo alocada. TAXA DE SERVIÇO £ 237,20 pm (£ 2.370,00 por ano). POSSE Arrendamento 999 anos a partir da renovação em 2014 (989 anos restantes). ALUGUEL TERRESTRE Nenhum a pagar, pois o imóvel é vendido com uma parte do Freehold. AGENTES NOTAS Conselho Banda Fiscal E - Câmara Municipal de Portsmouth
Banda larga – ASDL Fibre Checker (openreach.com)
Risco de inundação – Consultar - (GOV.UK (check-long-term-flood-risk.service.gov.uk)Antes de visualizar o imóvel, deve-se considerar o fato de que uma obra substancial deve ocorrer na frente do bloco de apartamentos nos próximos dois anos, com a substituição das janelas da baía para o aspecto frontal com uma especificação de projeto do arquiteto. Isso inclui a substituição das janelas de todos os dezesseis apartamentos voltados para a frente, um cronograma das obras e do projeto, que foi aprovado com permissão de planejamento concedida estará disponível para inspeção no início de 2024. O vendedor está disposto a negociar o preço de venda do imóvel para cobrir um valor significativo para os custos dessas obras.
Features:
- Terrace
- Lift
- Parking PROPERTY SUMMARY This stunning and extremely well presented three-bedroom, purpose built apartment sits proudly back from the seafront with magnificent views over the Solent. Being situated on the raised first floor level and offering 1161 sq ft of living space with an 18' sitting room, open plan dining room and fully fitted kitchen, three bedrooms, a shower room and separate cloakroom as well as a balcony accessible the primary rooms. This excellent apartment has been fully renovated and is ready for immediate occupation, it benefits from gas fired central heating, double glazing, an allocated car parking space and lift service. Located adjacent to Canoe Lake, the impressive Victorian promenade, South Parade Pier and local shopping amenities, the sea views are stunning and from the balcony you can sit back from the busy promenade but have the advantages of an ever-changing seascape on your doorstep. Early internal viewing of this impressive apartment is strongly recommended in order to appreciate both the accommodation and location on offer. ENTRANCE Brick retaining wall with paved area and shrub borders, second opening leads to allocated car parking space (displayed as No. 1), communal sliding main front door with entry phone system leading to: COMMUNAL HALLWAY Seating area, staircase and lift rising to all floors. FIRST FLOOR Landing, door to communal staircase, internal door leading to landing providing access to Flats 1,2 & 3. FLAT 1 Main front door with security spyhole leading to: HALLWAY 33' 9" x 5' 0" maximum (10.29m x 1.52m) Built-in double doored narrow cupboard with cloaks hooks and shelving, textured ceiling, double radiator, panelled doors to primary rooms, control for central heating. BEDROOM 1 13' 7" x 12' 2" (4.14m x 3.71m) Comprehensive range of fitted bedroom furniture including mirror fronted wardrobes to one wall with hanging space and shelving, central dresser unit with range of drawers under, mirror and lighting over, overbed wall units, bedside cabinets and chests of drawers, radiator, textured ceiling, sliding double glazed door with full height panel to one side leading onto roof terrace with outstanding views over gardens, the waterfront and towards the Solent. BEDROOM 2 13' 7" x 10' 0" (4.14m x 3.05m) Range of built-in bedroom furniture including mirror fronted wardrobes with overbed storage and bedside cabinets, radiator, textured ceiling, sliding double glazed door with full height window to one side leading to roof terrace with outstanding views towards the Solent. CLOAKROOM Fully ceramic tiled to floor and walls, wash hand basin with mixer tap and cupboard under, mirror fronted medicine cabinet over, concealed cistern w.c., radiator, ceiling spotlights. SHOWER ROOM Fully ceramic tiled to floor and walls, chrome heated towel rail, shower cubicle with full heigh glazed panel, concealed cistern w.c. with shelf over, extractor fan, ceiling spotlights, pedestal wash hand basin with mixer tap, mirror fronted medicine cabinet over. BEDROOM 3 11' 8" x 8' 1" (3.56m x 2.46m) Double glazed window to rear aspect, built-in double doored airing cupboard with range of shelving and wall mounted Worcester boiler supplying domestic hot water and central heating (not tested), textured ceiling with coving. SITTING ROOM 18' 10" x 12' 1" (5.74m x 3.68m) Glazed panelled door leading to dining area, textured ceiling, double radiator, to the front are large windows with outstanding views over Southsea Gardens towards the seafront, the Solent and Isle of Wight beyond, double glazed door leading to roof terrace. KITCHEN / DINING ROOM 25' 6" x 10' 5" approx. overall depth of both rooms. (7.77m x 3.18m) Dining Room: 13'9" x 10'4
To the front is tiled flooring with folding doors leading to kitchen, glazed panelled door leading to living room, double glazed window to front aspect with outstanding views over the gardens towards the Solent with double radiator under, ceiling spotlights.
Kitchen: 11'9" x 10'5" approx.
Comprehensive range of white fronted wall and floor units with granite work surface, inset twin bowl sink unit with mixer tap, integrated Hotpoint washing machine with matching door, matching flooring, Siemens four ring electric hob with range of pan drawers under and extractor hood, fan and light over, double glazed window to rear aspect, eye-level Siemens oven with microwave over and storage cupbaords over and under, integrated, integrated fridge and freezer with matching doors, ceiling spotlights, double glazed window to rear aspect.
ROOF TERRACE Accessible from the living room and both primary bedrooms is access onto tiled terrace with chrome fenders and floating glass screens, outstanding views towards Canoe Lake, Southsea seafront, South Parade Pier, the Solent and Isle of Wight beyond. OUTSIDE Allocated car parking space No.1 (largest on site), allocated bin storage area. SERVICE CHARGE £237.20 pm (£2,370.00 per annum). TENURE Leasehold 999 years from renewal in 2014 (989 years remaining). GROUND RENT None payable as the property is sold with a share of the Freehold. AGENTS NOTES Council Tax Band E - Portsmouth City Council
Broadband – ASDL Fibre Checker (openreach.com)
Flood Risk – Refer to - (GOV.UK (check-long-term-flood-risk.service.gov.uk)Before viewing the property consideration must be given to the fact that substantial work is due to take place to the front of the apartment block over the next two years with replacement of the bay windows to front aspect with an architect design specification. This includes replacement of the windows on all sixteen of the front facing apartments, a schedule of the works and design, that has been passed with planning permission granted will be available for inspection early 2024. The seller is willing to negotiate on the selling price of the property to cover a significant amount towards the costs of these works.
Features:
- Terrace
- Lift
- Parking