805 246 EUR
3 ch
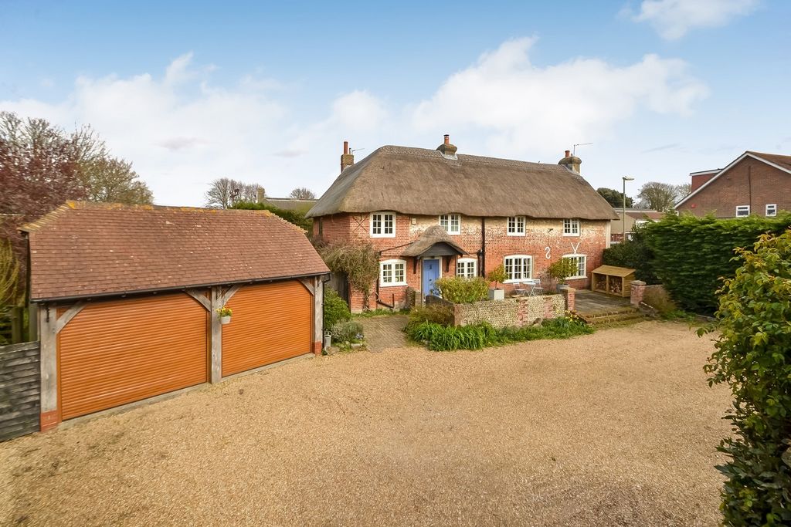
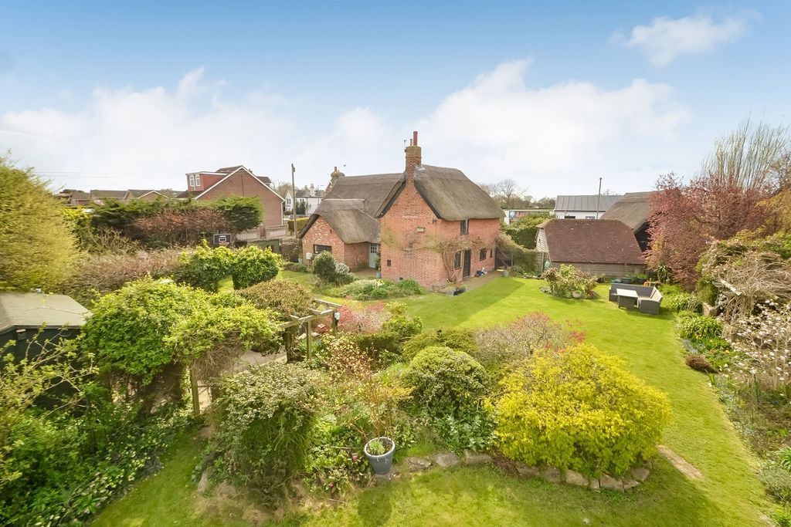
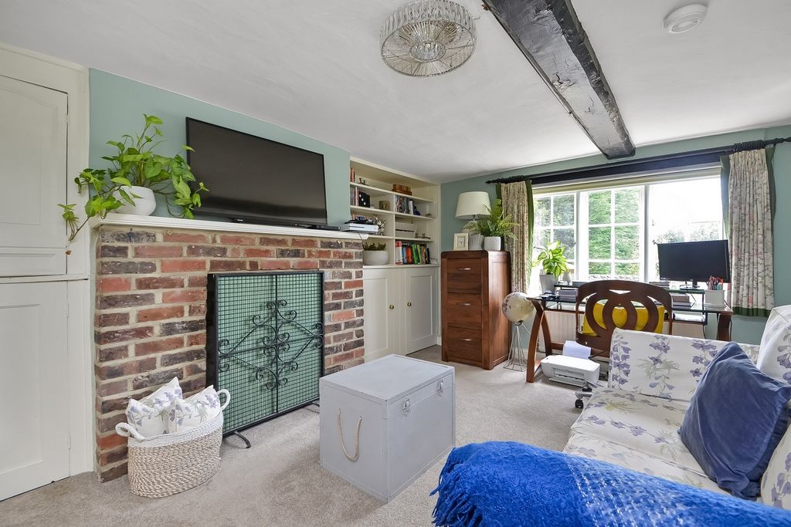
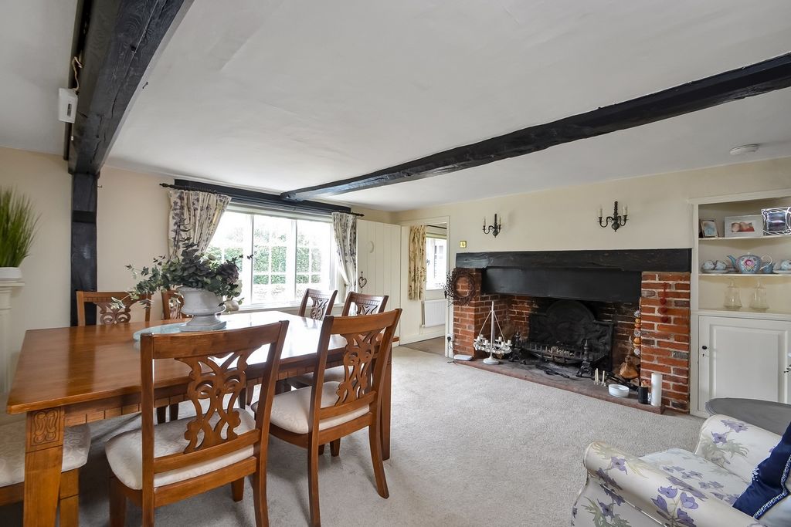
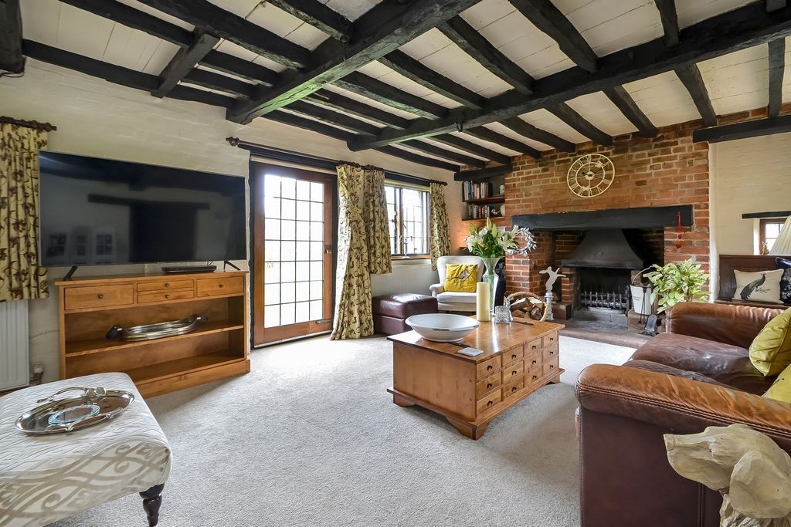

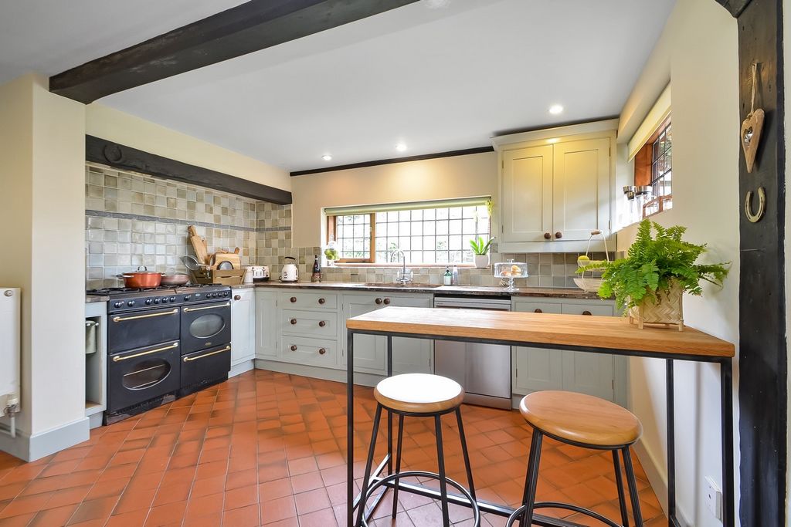


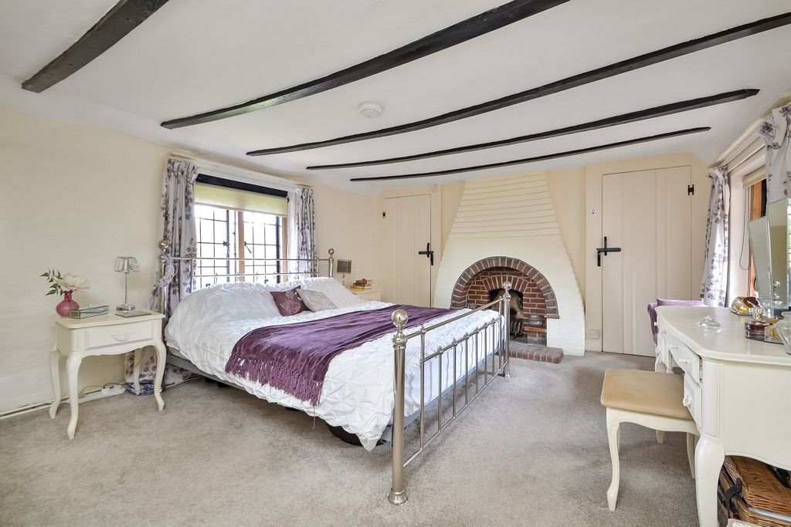
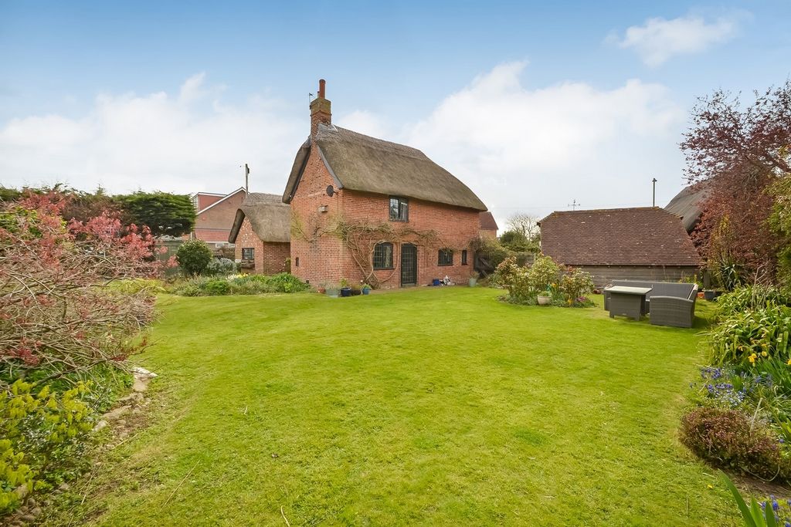
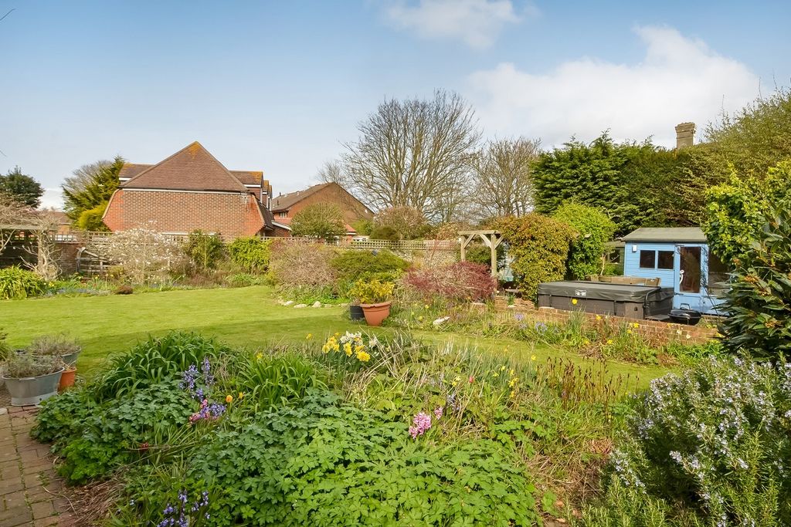


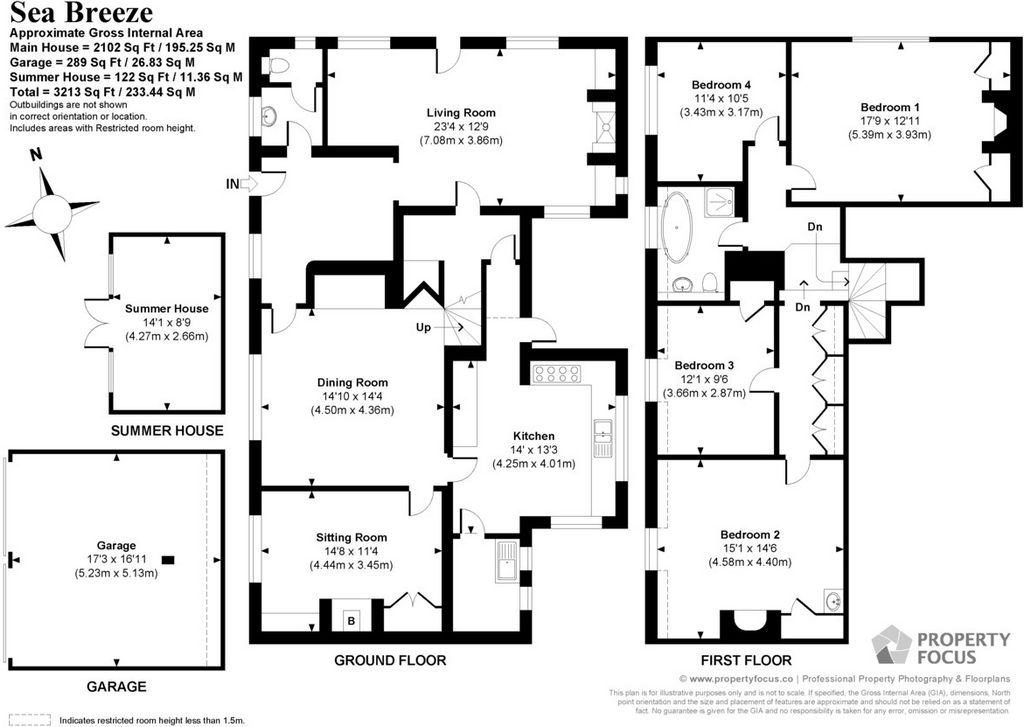
Broadband – ASDL/FTTC Fibre Checker (openreach.com)
Flood Risk – Refer to - (GOV.UK (check-long-term-flood-risk.service.gov.uk
Features:
- Garage
- Garden
- Parking Voir plus Voir moins PROPERTY SUMMARY Sea Breeze is an impressive, detached home which is located on an attractive corner position with well maintained private gardens enclosed behind brick and flint walls, the house is believed to be built in the late 1700's with a brick and timber construction beneath a thatched roof and provides 3213 sq ft of living space including garaging and summer house. The Grade II Listed living accommodation is arranged over two primary floors and comprises: entrance hall, 23' living room, cloakroom, dining room, sitting room, kitchen and utility on the ground floor with four bedrooms and a feature family bathroom on the first floor. The property has a number of original features including exposed and painted beams, inglenook style fireplaces, country style large latch doors as well as undulating ceilings and floors (which is common for the construction and era). Set back from the road behind a deep gravel driveway and terrace, the house side pedestrian access as well as a detached stable style double garage and well-presented and stocked attractive gardens. Sea Breeze is within a few hundred yards of West Town village, within half a mile of Mengham village, the Hayling Seafront and is ideally suited for those visiting the island to take advantage of local sport facilities inducing Hayling Golf Course, Beachlands Golf Course, Seacourt Tennis Club, Sinah Lake, recognised internationally for its outstanding water sports facilities and the Kite Surfing Club which are all nearby. The town of Havant with its mainline railway station to London Waterloo is approximately five miles north over the bridge at Langstone, travelling to the east along A27 takes you to the Cathedral City of Chichester with its Festival Theatre, Goodwood and its celebrated Festival of Speed, Goodwood Revival and the seasonal horse racing with Glorious Goodwood are also close by. Portsmouth is to the west and is renowned for its maritime history including HMS Victory, the Mary Rose Henry VIII's famous warship, HMS Warrior and the headquarters of Sir Ben Ainsley Racing. Early internal viewing of this individual, detached family home is strongly recommended in order to appreciate both the accommodation, investment opportunity and location on offer. ENTRANCE Lowered kerb leading to stable style gateway with brick and flint retaining wall with hedges over leading to L shaped shingle driveway with parking for numerous cars, detached double garage block, brick pathway with arched topped gate leading to rear garden, step leading to raised patio area with stone and brick borders, feature covered thatch porch with blue painted original front door and brass furniture leading to: HALLWAY Wooden flooring, exposed and painted beams, windows to front aspect with secondary double glazing and double radiator under, power points, square opening leading to sitting room. CLOAKROOM Panelling to half wall level, windows to front aspect overlooking driveway, wall mounted wash hand basin, cloaks hanging area, tiled flooring, internal door leading to concealed cistern w.c., with dual flush, leadlight window to side aspect, tongue and groove panelling to half wall level, red tiled flooring. LIVING ROOM 23' 4" x 12' 9" (7.11m x 3.89m) Stable style door leading to store room, brick painted walls with wooden beam supports to roof, glazed panelled door leading to rear garden, brick surround inglenook style open fireplace with matching hearth and built-in shelving to one side and seating area to the other, small leadlight window to rear aspect, windows with secondary double glazing overlooking rear garden, power points, two radiators. DINING ROOM 14' 10" x 14' 4" (4.52m x 4.37m) Inglenook style fireplace with brick inlay and matching hearth with open fire and wooden mantle over, exposed beams to ceiling, window to front aspect with secondary double glazing, radiator, power points, door with feature latch handle, built-in cupboard to one side of chimney breast with cupboard under and shelving over, staircase rising to first floor, painted beams to walls, door to: SITTING ROOM 14' 8" x 11' 4" (4.47m x 3.45m) Window to front aspect with secondary double glazing and radiator under, range of built-in bookshelves and storage cupboards to one wall, chimney breast with brick surround fireplace and further built-in storage cupboard to one side, exposed beams to ceiling, power points. KITCHEN 14' 1" x 13' 3" (4.29m x 4.04m) Comprehensive range of wooden painted wall and floor units with granite worksurface with twin bowl sink unit, mixer tap and cupboards under, dishwasher point, leadlight window to side aspect with matching window and wood surround overlooking garden, exposed beams to ceiling and over cooker, space for free standing range style cooker, range of drawer units, double radiator, tall larder style storage cupboard with spice racks, power points, second radiator, square opening leading to: OUTER LOBBY Low level storage cupboard and doors leading to rear garden. WALK IN LARDER 9' 1" x 5' 2" (2.77m x 1.57m) Single drainer sink unit with mixer tap and cupboards under, red tiled flooring, power points, windows to rear aspect overlooking garden, exposed bricks to wall. FIRST FLOOR Mezzanine landing with raised shelf, split-level with radiator, range of low level storage cupboards to one wall. BEDROOM 1 17' 9" x 12' 11" (5.41m x 3.94m) Exposed and painted beams to ceiling, leadlight window to side aspect overlooking garden, radiator, central chimney breast with feature arched inlay and tiled hearth with built-in shelving and cupboard to one side, wardrobe with rail to the other, power points, (we understand from the current owners that plumbing has been supplied to this room in order to create an en-suite). BEDROOM 4 11' 4" maximum x 10' 5" (3.45m x 3.18m) Door with latch handle, tongue and groove panelling to half wall level and painted brick walls on all aspect, windows to front aspect with radiator under, power points. FEATURE BATHROOM White suite comprising: claw footed double ended bath with telephone style mixer tap and shower attachment, shower cubicle with panelled door, drench style hood and separate shower attachment, gloss tiled flooring, wash hand basin with mixer tap and drawer under, low level w.c, roll top radiator with stainless steel towel rail, slight eaves to front ceiling restricting headroom. BEDROOM 3 12' 1" x 9' 6" (3.68m x 2.9m) Window to front aspect, slight eaves to front ceiling on either side restricting headroom, radiator, power points, built-in storage cupboard/wardrobe with latch handle. BEDROOM 2 15' 1" x 14' 6" (4.6m x 4.42m) Window to front aspect, slight eaves to front and rear ceilings restricting headroom, radiator, power points, fireplace with curved rendered inlay with brick pillars to either side, wooden mantle and brick hearth, window to side aspect, wash hand basin with tiled surface to either side and splashback, shaver point, built-in storage cupboard. OUTSIDE Directly to the rear, accessible front the kitchen is a patio area with pathways wrapping round to either side of the house, to the right hand side is bin storage area and side pedestrian gate, wooden built garden shed, brick pathway with lawned areas to either side and wild flower beds with fruit tree, shrubs and bushes, enclosed by brick retaining wall and fence panelling on other side, the garden is separated by wild flower and lawned areas with patio area and brick retaining wall, six seater, large patio, pergola with pathways to either side of lawned gardens, greenhouse and garden shed, brick and flint retaining wall to one side with mature shrubs and bushes, the garden wraps round to the rear with access to the sitting room and a feature brick pergola area with vine over and side pedestrian gate, to the rear of the garage is a cold water tap. SUMMER HOUSE 14' 1" x 8' 9" (4.29m x 2.67m) Wooden built, twin doors to front aspect and windows to either side, electric consumer box, pitched roof with fluorescent tube lighting, power points. DETACHED DOUBLE GARAGE 16' 11" x 17' 3" (5.16m x 5.26m) Barn style with clay peg roof, wooden supports and pillars, twin remote control up and over roller doors, pitched roof with wooden supports and beams, automated lighting, power points. AGENTS NOTES Council Tax Band - G - Havant Borough Council
Broadband – ASDL/FTTC Fibre Checker (openreach.com)
Flood Risk – Refer to - (GOV.UK (check-long-term-flood-risk.service.gov.uk
Features:
- Garage
- Garden
- Parking Sea Breeze ist ein beeindruckendes, freistehendes Haus, das sich in attraktiver Ecklage mit gut gepflegten privaten Gärten befindet, die hinter Ziegel- und Feuersteinmauern eingeschlossen sind. Es wird angenommen, dass das Haus in den späten 1700er Jahren mit einer Ziegel- und Holzkonstruktion unter einem Strohdach erbaut wurde und 3213 Quadratfuß Wohnfläche bietet, einschließlich Garage und Sommerhaus. Die denkmalgeschützte Wohnunterkunft erstreckt sich über zwei Hauptetagen und besteht aus: Eingangshalle, 23-Zoll-Wohnzimmer, Garderobe, Esszimmer, Wohnzimmer, Küche und Hauswirtschaftsraum im Erdgeschoss mit vier Schlafzimmern und einem Familienbad im ersten Stock. Das Anwesen verfügt über eine Reihe von originalen Merkmalen, darunter freiliegende und bemalte Balken, Kamine im Inglenook-Stil, große Riegeltüren im Landhausstil sowie wellenförmige Decken und Böden (was für die Konstruktion und Epoche üblich ist). Zurückgesetzt von der Straße hinter einer tiefen Schotterauffahrt und Terrasse, dem hausseitigen Fußgängerzugang sowie einer freistehenden Doppelgarage im Stallstil und gut präsentierten und bestückten attraktiven Gärten. Sea Breeze liegt nur wenige hundert Meter vom Dorf West Town entfernt, innerhalb einer halben Meile vom Dorf Mengham, der Hayling Seafront und ist ideal für diejenigen, die die Insel besuchen, um die lokalen Sporteinrichtungen zu nutzen, wie z.B. den Hayling Golf Course, den Beachlands Golf Course, den Seacourt Tennis Club, den Sinah Lake, der international für seine hervorragenden Wassersportmöglichkeiten bekannt ist, und den Kitesurfing Club, die alle in der Nähe sind. Die Stadt Havant mit ihrem Hauptbahnhof nach London Waterloo liegt etwa fünf Meilen nördlich über die Brücke bei Langstone, wenn Sie entlang der A27 nach Osten fahren, gelangen Sie in die Kathedralenstadt Chichester mit ihrem Festival Theatre, Goodwood und sein gefeiertes Festival of Speed, Goodwood Revival und die saisonalen Pferderennen mit Glorious Goodwood sind ebenfalls in der Nähe. Portsmouth liegt im Westen und ist bekannt für seine maritime Geschichte, darunter die HMS Victory, das berühmte Kriegsschiff der Mary Rose Henry VIII, die HMS Warrior und das Hauptquartier von Sir Ben Ainsley Racing. Eine frühzeitige interne Besichtigung dieses freistehenden Einfamilienhauses wird dringend empfohlen, um sowohl die Unterkunft, die Investitionsmöglichkeit als auch die angebotene Lage zu schätzen. EINGANG Abgesenkter Bordstein, der zu einem stabilen Tor mit Stützmauer aus Ziegeln und Feuerstein führt, mit Hecken darüber, die zu einer L-förmigen Kieseinfahrt mit Parkplätzen für zahlreiche Autos führen, freistehender Doppelgaragenblock, gemauerter Weg mit gewölbtem Tor, der zum hinteren Garten führt, Stufe, die zum erhöhten Terrassenbereich mit Stein- und Ziegeleinfassungen führt, mit überdachter Strohveranda mit blau gestrichener Original-Haustür und Messingmöbeln, die zu folgenden Themen führen: FLAR Holzböden, sichtbare und gestrichene Balken, Fenster zur Vorderseite mit sekundärer Doppelverglasung und Doppelheizkörper darunter, Steckdosen, quadratische Öffnung, die zum Wohnzimmer führt. GARDEROBE Vertäfelung auf halber Wandhöhe, Fenster zur Vorderseite mit Blick auf die Einfahrt, wandmontiertes Handwaschbecken, Hängebereich für Umhänge, Fliesenboden, Innentür zum verdeckten Spülkasten WC, mit doppelter Spülung, Bleilichtfenster zur Seite, Nut- und Federverkleidung bis zur halben Wandebene, roter Fliesenboden. WOHNZIMMER 23' 4" x 12' 9" (7,11 m x 3,89 m) Stabile Tür zum Abstellraum, gemauerte gestrichene Wände mit Holzbalkenstützen auf dem Dach, verglaste getäfelte Tür, die zum hinteren Garten führt, offener Kamin im Ziegelstil im Inglenook-Stil mit passender Feuerstelle und eingebauten Regalen auf der einen Seite und Sitzbereich auf der anderen Seite, kleines Bleilichtfenster auf der Rückseite, Fenster mit zweiter Doppelverglasung mit Blick auf den hinteren Garten, Steckdosen, zwei Heizkörper. ESSZIMMER 14' 10" x 14' 4" (4,52 m x 4,37 m) Kamin im Inglenook-Stil mit Ziegeleinlage und passender Feuerstelle mit offenem Kamin und Holzmantel, freiliegende Balken an der Decke, Fenster zur Vorderseite mit sekundärer Doppelverglasung, Heizkörper, Steckdosen, Tür mit Riegelgriff, Einbauschrank auf einer Seite der Kaminbrust mit Schrank darunter und Regal darüber, Treppe steigt in den ersten Stock auf, bemalte Balken an den Wänden, Tür zu: WOHNZIMMER 14' 8" x 11' 4" (4,47 m x 3,45 m) Fenster zur Vorderseite mit sekundärer Doppelverglasung und Heizkörper darunter, Reihe von eingebauten Bücherregalen und Aufbewahrungsschränken an einer Wand, Kaminbrust mit gemauertem Kamin und weiterem eingebauten Aufbewahrungsschrank an einer Seite, sichtbare Balken an der Decke, Steckdosen. KÜCHE 14' 1" x 13' 3" (4,29 m x 4,04 m) Umfassendes Sortiment an bemalten Wand- und Bodenschränken aus Holz mit Granit-Arbeitsfläche mit Doppelspüle, Mischbatterie und Schränken darunter, Spülmaschinenpunkt, Bleilichtfenster zur Seite mit passendem Fenster und Holzumrandung mit Blick auf den Garten, freiliegende Balken an der Decke und über dem Herd, Platz für freistehenden Herd im Herd, Schubladenschrank, Doppelheizkörper, hoher Vorratsschrank mit Gewürzregalen, Steckdosen, zweiter Heizkörper, quadratische Öffnung, die zu folgenden Personen führt: ÄUSSERE LOBBY Niedriger Abstellschrank und Türen, die zum hinteren Garten führen. BEGEHBARE SPEISEKAMMER 9' 1" x 5' 2" (2,77 m x 1,57 m) Spülbecken mit Einzelabtropffläche mit Mischbatterie und Schränken darunter, roter Fliesenboden, Steckdosen, Fenster zur Rückseite mit Blick auf den Garten, freiliegende Ziegel zur Wand. ERSTER STOCK Zwischengeschoss mit erhöhtem Regal, geteilter Ebene mit Heizkörper, Reihe von niedrigen Stauschränken an einer Wand. SCHLAFZIMMER 1 17' 9" x 12' 11" (5,41 m x 3,94 m) Freiliegende und bemalte Balken an der Decke, Bleilichtfenster zur Seite mit Blick auf den Garten, Heizkörper, zentrale Schornsteinbrust mit gewölbter Intarsien und gefliestem Kamin mit eingebauten Regalen und Schrank auf der einen Seite, Kleiderschrank mit Schiene auf der anderen Seite, Steckdosen (wir wissen von den derzeitigen Eigentümern, dass Sanitäranlagen in diesen Raum geliefert wurden, um ein eigenes Bad zu schaffen). SCHLAFZIMMER 4 11' 4" maximal x 10' 5" (3,45m x 3.18m) Tür mit Riegelgriff, Nut- und Federverkleidung bis zur Hälfte der Wand und gestrichenen Ziegelwänden auf allen Seiten, Fenster auf der Vorderseite mit Heizkörper darunter, Steckdosen. Weiße Suite bestehend aus: doppelendiger Badewanne mit Klauenfüßen und Mischbatterie im Telefonstil, Duschkabine mit getäfelter Tür, Dunstabzugshaube und separatem Duschaufsatz, glänzend gefliester Bodenbelag, Waschbecken mit Mischbatterie und Schublade darunter, niedriges WC, Rollheizkörper mit Handtuchhalter aus Edelstahl, leichte Traufe zur vorderen Decke, die die Kopffreiheit einschränkt. SCHLAFZIMMER 3 12' 1" x 9' 6" (3,68m x 2,9m) Fenster zur Vorderseite, leichte Traufe zur vorderen Decke auf beiden Seiten, die die Stehhöhe einschränkt, Heizkörper, Steckdosen, Einbauschrank/Kleiderschrank mit Riegelgriff. SCHLAFZIMMER 2 15' 1" x 14' 6" (4,6 m x 4,42 m) Fenster zur Vorderseite, leichte Traufe an der vorderen und hinteren Decke, die die Stehhöhe einschränkt, Heizkörper, Steckdosen, Kamin mit gebogener Putzeinlage mit Ziegelsäulen zu beiden Seiten, Holzmantel und Ziegelherd, Fenster zur Seite, Handwaschbecken mit gefliester Oberfläche zu beiden Seiten und Rückwand, Shaver Point, Einbauschrank. AUSSENBEREICH Direkt auf der Rückseite, zugängliche Vorderseite der Küche befindet sich ein Terrassenbereich mit Wegen, die sich zu beiden Seiten des Hauses umziehen, auf der rechten Seite befindet sich der Mülllagerbereich und das seitliche Fußgängertor, das aus Holz gebaute Gartenhaus, der gemauerte Weg mit Rasenflächen zu beiden Seiten und Wildblumenbeete mit Obstbäumen, Sträuchern und Büschen, Auf der anderen Seite von einer gemauerten Stützmauer und einer Zaunverkleidung umgeben, ist der Garten durch Wildblumen- und Rasenflächen mit Terrassenbereich und gemauerter Stützmauer, Sechssitzer, große Terrasse, Pergola mit Wegen zu beiden Seiten von Rasengärten, Gewächshaus und Gartenhaus, Stützmauer aus Ziegeln und Feuerstein auf einer Seite mit reifen Sträuchern und Büschen getrennt, Der Garten erstreckt sich nach hinten mit Zugang zum Wohnzimmer und einem gemauerten Pergolabereich mit Weinreben und seitlichem Fußgängertor, auf der Rückseite der Garage befindet sich ein Kaltwasserhahn. SOMMERHAUS 14' 1" x 8' 9" (4,29m x 2,67m) Holz gebaut, Doppeltüren zur Vorderseite und Fenster zu beiden Seiten, elektrische Verbraucherbox, Schrägdach mit Leuchtstoffröhrenbeleuchtung, Steckdosen. FREISTEHENDE DOPPELGARAGE 16' 11" x 17' 3" (5,16 m x 5,26 m) Scheunenstil mit Lehmpflöckedach, Holzstützen und -säulen, Doppelfernbedienung über und über Rolltore, Schrägdach mit Holzstützen und -balken, automatische Beleuchtung, Steckdosen. ANMERKUNGEN DER AGENTEN Steuerklasse des Rates - G - Havant Borough Council
Breitband – ASDL/FTTC Fibre Checker (openreach.com)
Hochwasserrisiko – Siehe - (GOV.UK (check-long-term-flood-risk.service.gov.uk
Features:
- Garage
- Garden
- Parking