CHARGEMENT EN COURS...
Maison & Propriété (Vente)
Référence:
EDEN-T97148865
/ 97148865
Référence:
EDEN-T97148865
Pays:
US
Ville:
Milton
Code postal:
32583
Catégorie:
Résidentiel
Type d'annonce:
Vente
Type de bien:
Maison & Propriété
Surface:
152 m²
Pièces:
1
Chambres:
3
Salles de bains:
2
Climatisation:
Oui
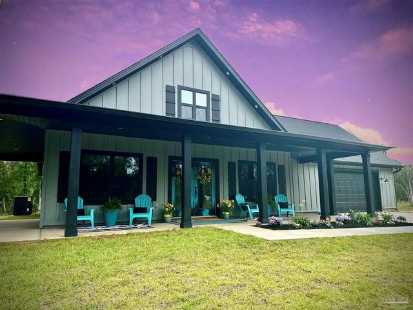
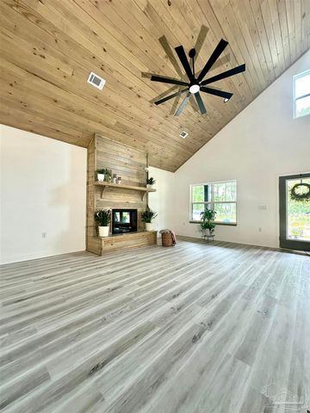
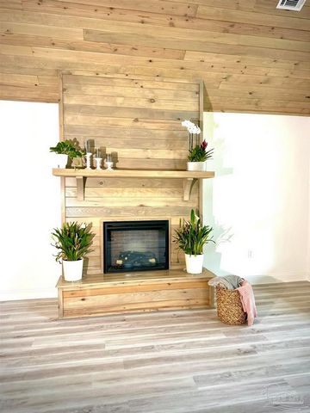
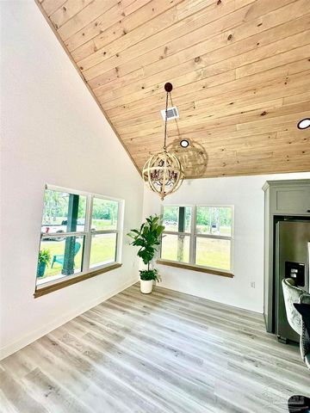
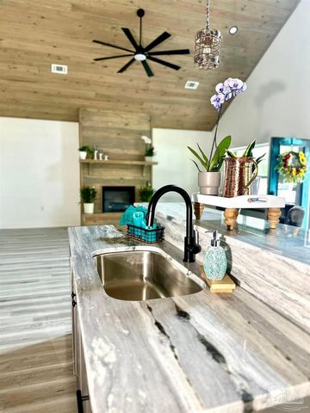
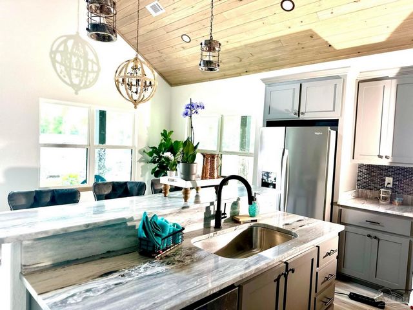
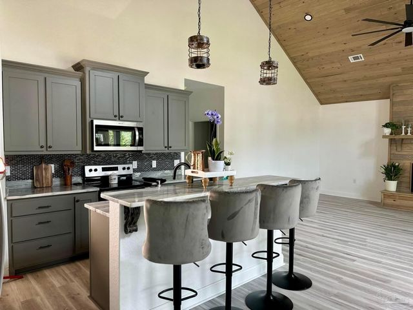
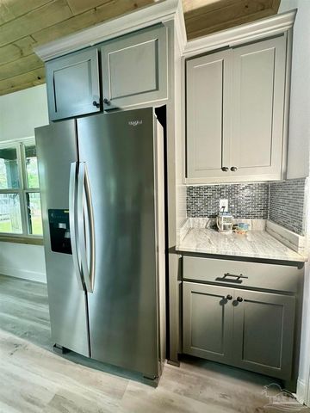
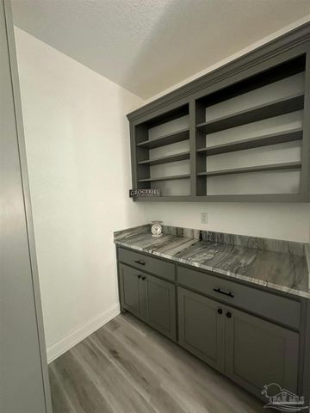
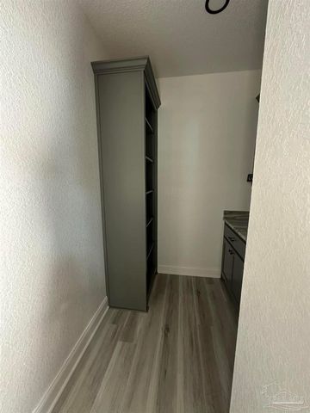
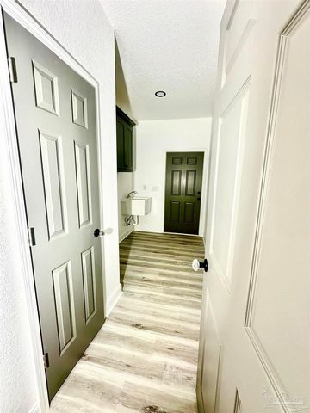
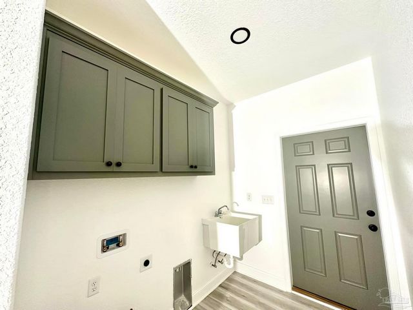
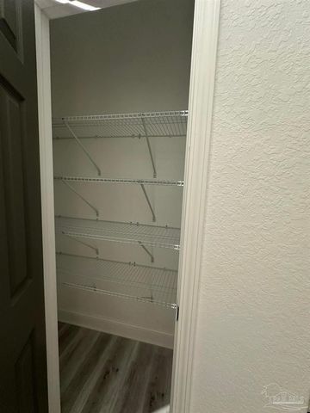
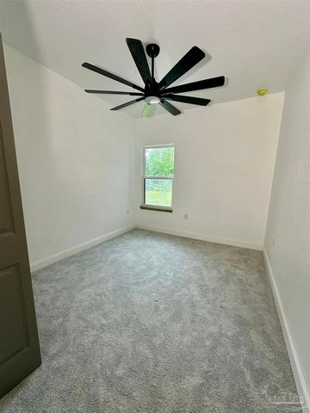
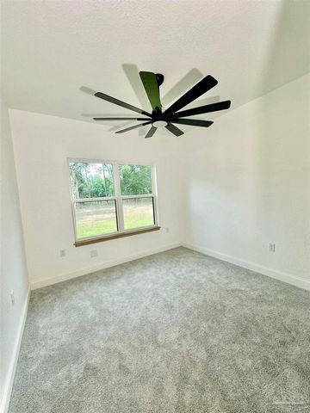
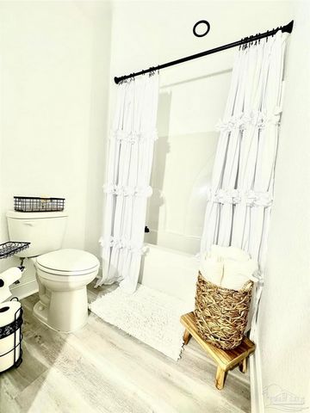
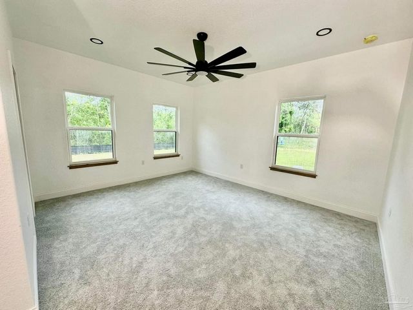
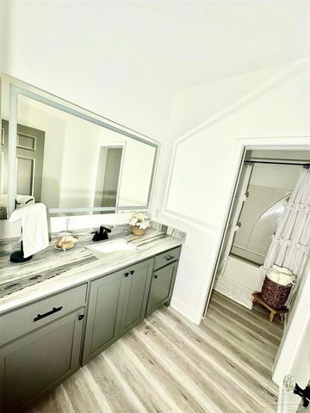
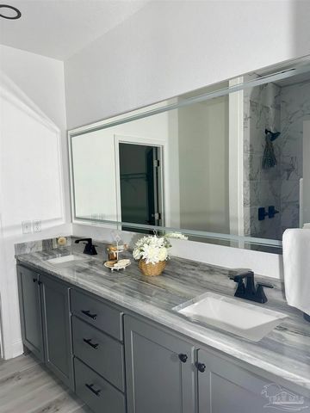
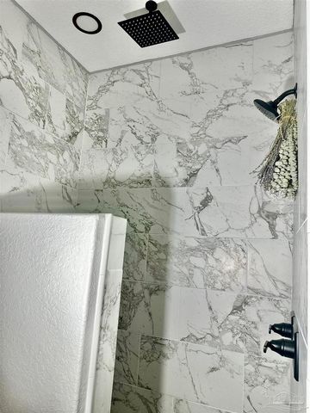
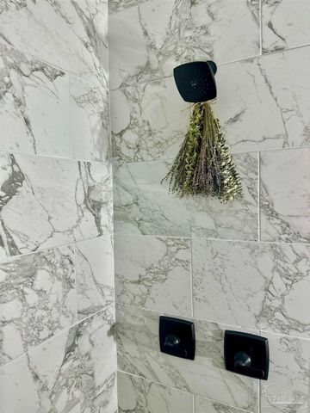
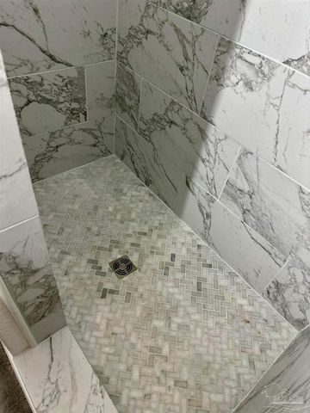
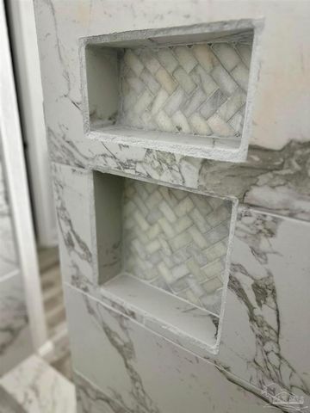
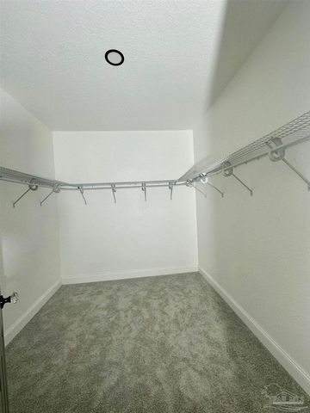
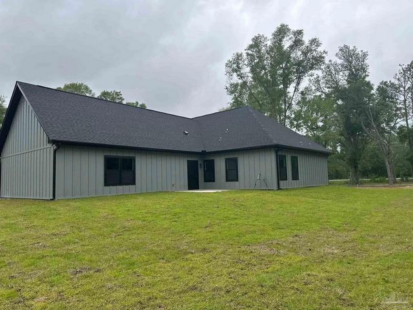
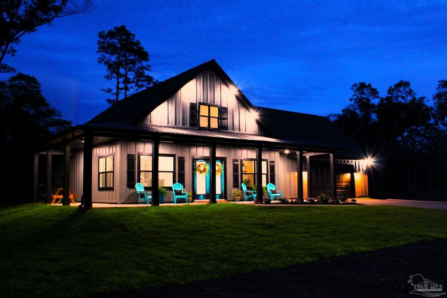
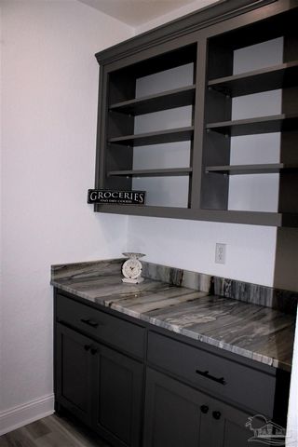
Features:
- Air Conditioning Voir plus Voir moins LOCAL + QUALITY CRAFTMANSHIP! Enjoy privacy and country living with close proximity to town and easy access to I-10! This new construction 3 bedroom / 2 bathroom residence sits on a full acre. There is not an HOA, so bring your boat and toys! It features an open floor plan, with James Hardie Board and Batten Siding. The custom Hardie shutters and upgraded black windows, with black soffit and fascia, combines rustic charm with the modern comfort of a farmhouse appearance. A total of 3,254 SQFT is under roof. A 658 SQFT wraparound black metal covered porch provides the perfect spot to relax and enjoy the views. As you step through the front door, you'll find yourself in the heart of the home – the spacious living/dining area that is connected to the well-appointed kitchen. It has a high vaulted wooden ceiling, an electric fireplace, and an abundance of natural light filtering in through large windows. Kitchen boasts ample marble countertop space, an island with casual seating and plenty of additional storage, a walk-in pantry with custom shelving/cabinetry, and all stainless steel appliances (including a refrigerator!). Down the hall you'll find 3 bedrooms. Two share a conveniently located bathroom, while master suite has its own bathroom with a tiled shower and a large walk-in closet. All bathrooms and pantry have marble countertops. Light gray carpet is in all bedrooms, while gray LVP flooring is in the rest of the home. There are wooden cabinets, wooden window seals, and antique glass door knobs. Laundry room has a storage closet, as well as a sink accessible through the garage. Another key highlight is the indoor mechanical room, allowing for more space utilization in the garage. Two-car garage has an upgraded 8' door and is 960 SQFT, providing secure parking and extra storage for tools and recreational equipment. Home is on city water and has plenty of upgrades. Builder pays close attention to detail throughout the entire process. Complete and ready for move in
Features:
- Air Conditioning