CHARGEMENT EN COURS...
Wyegate Green - Maison & propriété à vendre
582 902 EUR
Maison & Propriété (Vente)
3 p
3 ch
3 sdb
Référence:
EDEN-T97230816
/ 97230816
Référence:
EDEN-T97230816
Pays:
GB
Ville:
Llandogo Monmouth
Code postal:
NP25 4TE
Catégorie:
Résidentiel
Type d'annonce:
Vente
Type de bien:
Maison & Propriété
Pièces:
3
Chambres:
3
Salles de bains:
3
Parkings:
1
Garages:
1
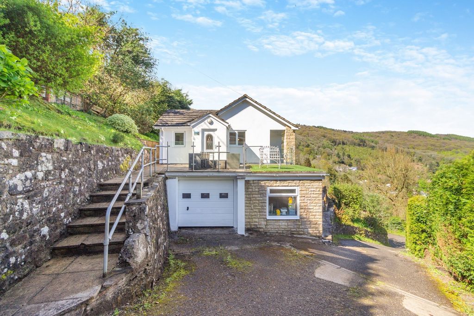

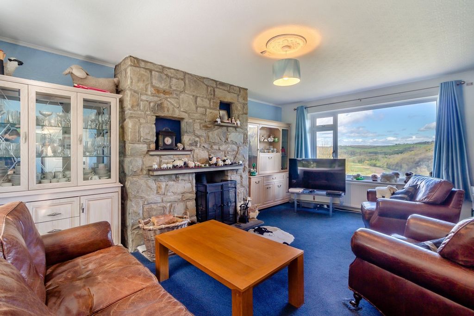
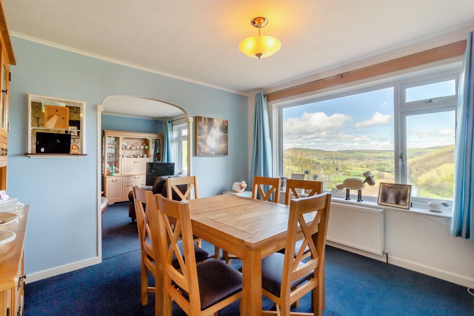
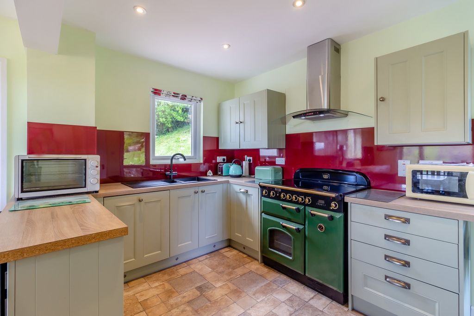
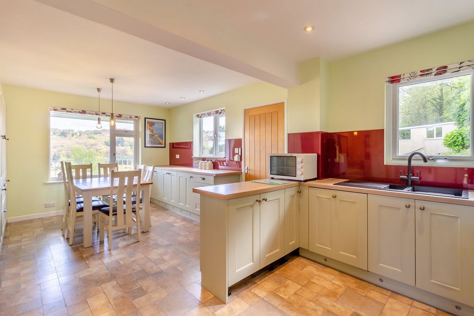
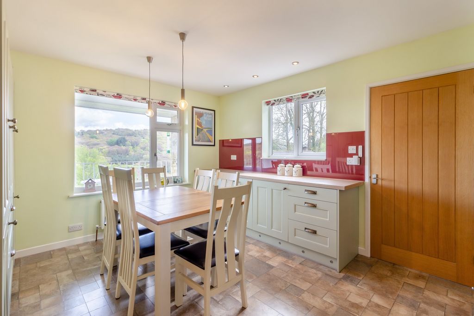
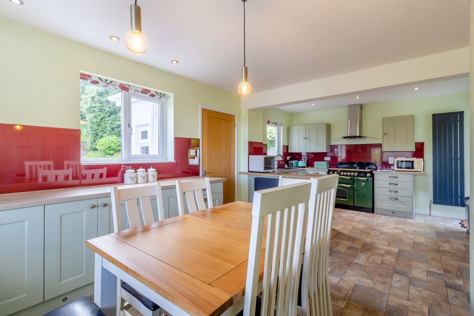
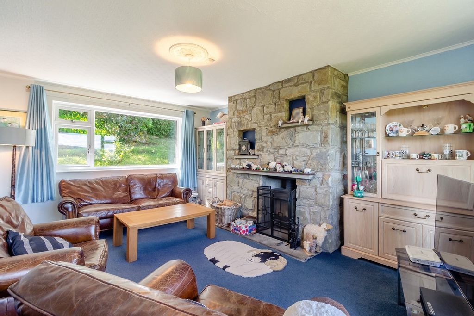
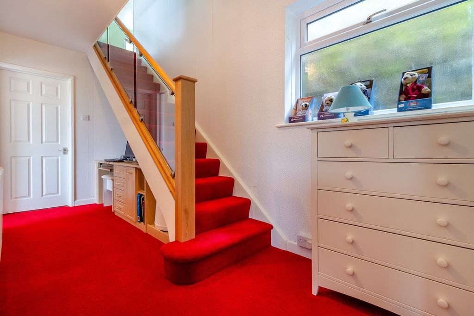

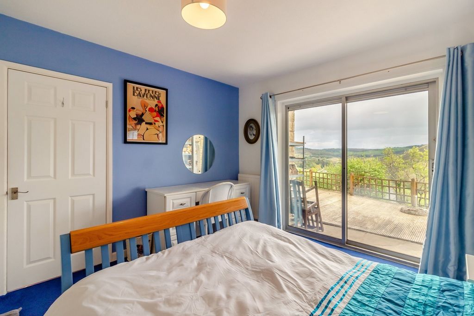



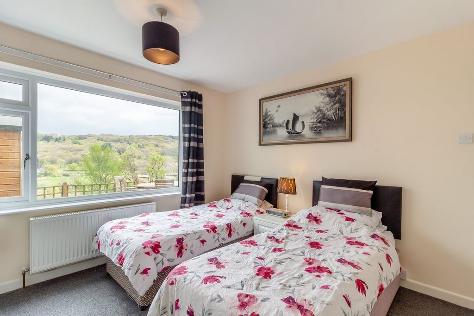
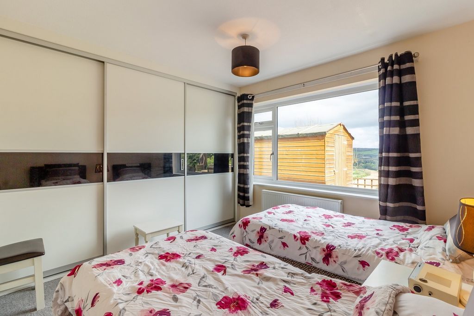
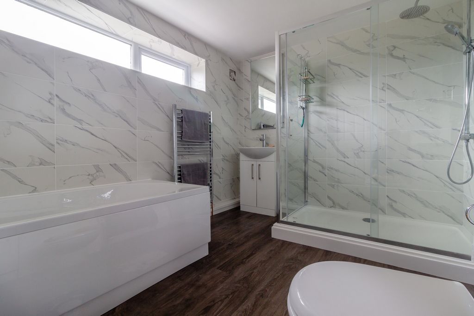
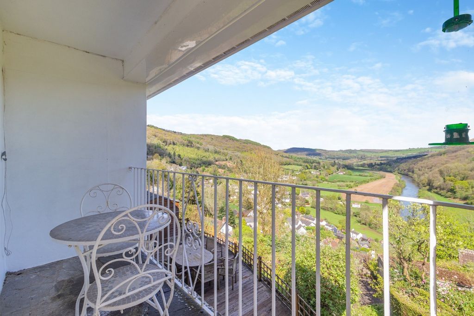
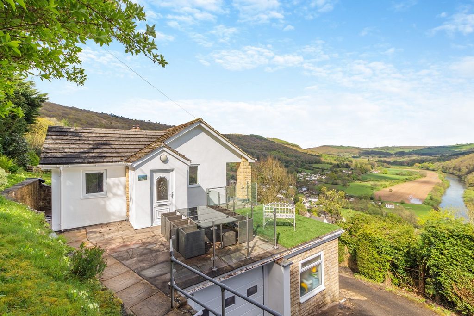


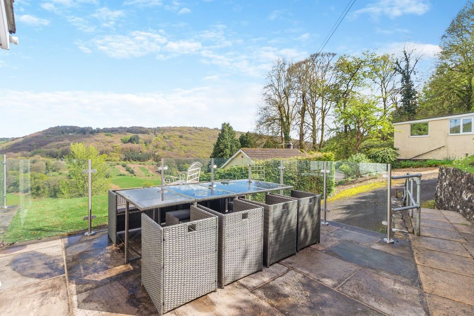
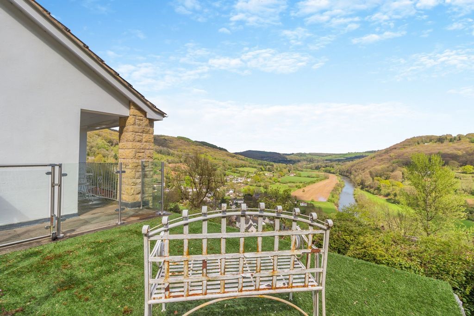

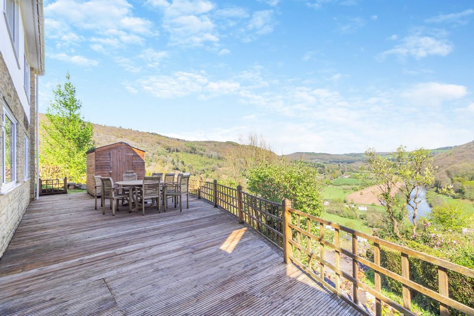
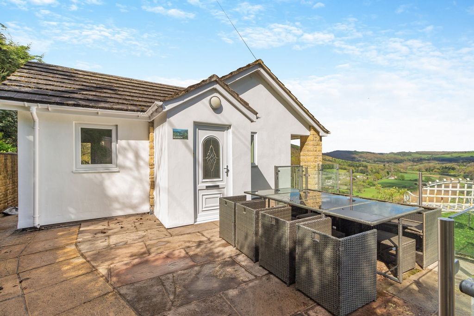

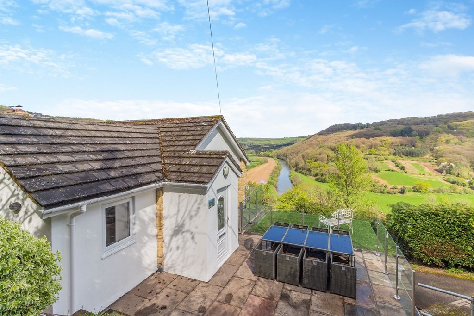

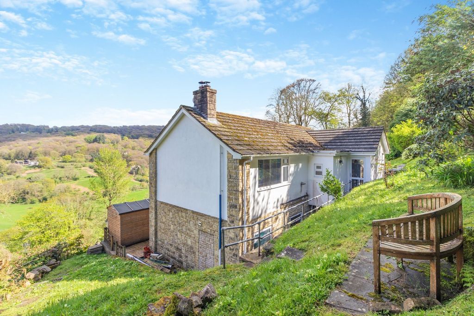
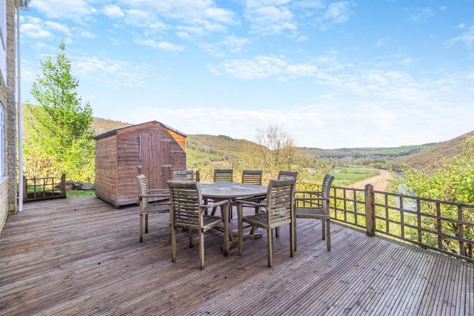
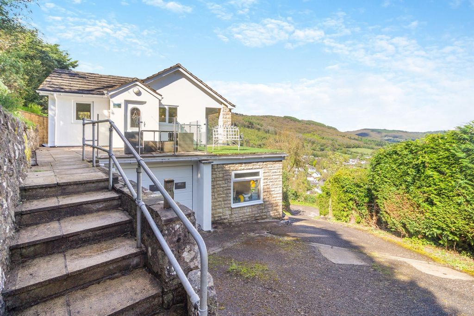

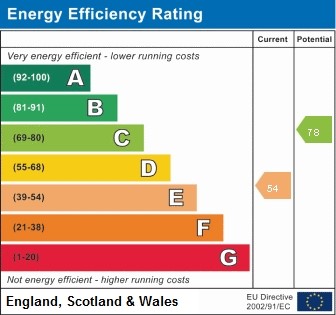
ext door, the dining room enjoys the same fantastic outlook as does the adjacent living room, accessed through an archway from the dining room, or directly from the inner hall. The living room is filled with natural light, with a further large window to the pretty gardens at the back of the house. A log burner set in a stone wall provides a focal feature and also supplements the oil central heating on cold winter nights. This room can also be accessed separately from the inner hall.On this floor there is also a guest cloakroom and plenty of storage space in an inner hallway, which is open plan to the kitchen. A staircase, with a solid wood balustrade and glazed panels, leads down from the hallway to the bedroom accommodation, which comprises three double bedrooms, all facing the spectacular valley views. Best of all, the primary bedroom has sliding patio doors to a large decking area. What a spot to start the day, with a morning tea or coffee in bed, enjoying the views or out on the decking soaking up the idyllic surroundings and the sounds of nature.The primary bedroom also has sleek built-in wardrobes along one wall and enjoys a luxurious, modern en-suite bathroom with fully tiled walls and a bath and large walk-in shower. The two further bedrooms each have built-in wardrobes and share a well presented, fully tiled family bathroom fitted with a four-piece suite. Under the stairs in the downstairs hallway there is a built-in home office facility/desk area. Outside - The house sits in established, tiered gardens of 0.2 of an acre, where there are plenty of dedicated spaces to sit and enjoy the wonderful panorama. A driveway leads to the side of the house, where there is a single integral garage and a useful utility room. The driveway also gives access to the large decked area which runs along the lower level at the front of the house. This area provides ample space for relaxing and outdoor entertaining and at one end is a handy garden store. Steps from the driveway lead up to a dining terrace in front of the entrance door. The terrace also gives access to a small viewing balcony at the front of the property.AGENT'S NOTE:
The property benefits from replacement fascias, soffits and guttering. There is also mains drainage. Additional parking for several vehicles is available a short distance from the property in a public parking area. Viewings Please make sure you have viewed all of the marketing material to avoid any unnecessary physical appointments. Pay particular attention to the floorplan, dimensions, video (if there is one) as well as the location marker. In order to offer flexible appointment times, we have a team of dedicated Viewings Specialists who will show you around. Whilst they know as much as possible about each property, in-depth questions may be better directed towards the Sales Team in the office. If you would rather a ‘virtual viewing’ where one of the team shows you the property via a live streaming service, please just let us know. Selling? We offer free Market Appraisals or Sales Advice Meetings without obligation. Find out how our award winning service can help you achieve the best possible result in the sale of your property. Legal You may download, store and use the material for your own personal use and research. You may not republish, retransmit, redistribute or otherwise make the material available to any party or make the same available on any website, online service or bulletin board of your own or of any other party or make the same available in hard copy or in any other media without the website owner's express prior written consent. The website owner's copyright must remain on all reproductions of material taken from this website.
Features:
- Garage
- Garden
- Parking Voir plus Voir moins Revel in the spectacular views from this wonderful, detached three bedroom property nestled into the hillside above the River Wye in the pretty village of Llandogo. The updated and well-presented property, Bodmin, has a lovely, fresh contemporary feel and an upside-down layout, with the bedrooms on the ground floor. Clever design means that all the main rooms and all the bedrooms take full advantage of the bird's eye view down over the river, along the wooded Wye Valley and over the undulating countryside of the Wye Valley National Landscape, an area of outstanding natural beauty. Its unsurpassed setting has made it an idyllic rural hideaway for the vendors, who have spent the past ten years modernising and extending their holiday home, installing a new kitchen, two new bathrooms and double glazing all the windows and external doors. It would equally make a light and airy family home, with good access to local facilities and in an ideal location for commuting. Llandogo is a scattered village on the west bank of the River Wye, dissected by the A466 Chepstow to Monmouth road, which divides the houses and cottages on the hillside, like this one, from the settlement alongside the river. The A466 gives easy access to Chepstow and the Severn Bridge, about nine miles to the south and to the historic market town of Monmouth, just under eight miles upriver, where there are excellent shopping facilities and many amenities including a choice of well-respected schools. Llandogo is well situated for commuters, with links to the A446/A40 and from there the M4, M5 and M50 motorways bringing Newport, Bristol, and Cardiff within easy reach. Birmingham is about an hour's drive away and London can be reached in approximately two hours. Surrounded by woodland and beautiful scenery, the riverside village is perfect for outdoorsy types and keen walkers, with footpaths leading along the River Wye and zig-zagging alongside the nearby Cleddon Shoots waterfall. The Wye Valley Walk leads above the village and the Offa's Dyke path is just across the river. In the 18th and 19th Centuries, Llandogo was an important river port and its pub, The Sloop Inn, owes its name to this. Llandogo also has a village primary school and its Millennium Hall is a vibrant community hub. Less than four miles away, there are further local facilities in Tintern, including pubs, cafes, restaurants, a village shop and a doctors' surgery. STEP INSIDE: - Steps lead up from the property's driveway to a raised outdoor dining terrace with a glass balustrade which offers a breathtaking bird's eye view over the meandering river below. Drag yourself away from the captivating scenery and you will enter the first floor of the upside down house through a side porch with an entrance door with a decorative glazed panel.An internal door opens directly to the spacious and stylish kitchen, extended by the vendors and fitted with an extensive range of modern, Shaker-style wall and base units with integrated appliances including dishwasher, fridge and freezer as well as an range cooker. Under a wide window which enjoys the views down the valley, there is plenty of space for a family dining table.
ext door, the dining room enjoys the same fantastic outlook as does the adjacent living room, accessed through an archway from the dining room, or directly from the inner hall. The living room is filled with natural light, with a further large window to the pretty gardens at the back of the house. A log burner set in a stone wall provides a focal feature and also supplements the oil central heating on cold winter nights. This room can also be accessed separately from the inner hall.On this floor there is also a guest cloakroom and plenty of storage space in an inner hallway, which is open plan to the kitchen. A staircase, with a solid wood balustrade and glazed panels, leads down from the hallway to the bedroom accommodation, which comprises three double bedrooms, all facing the spectacular valley views. Best of all, the primary bedroom has sliding patio doors to a large decking area. What a spot to start the day, with a morning tea or coffee in bed, enjoying the views or out on the decking soaking up the idyllic surroundings and the sounds of nature.The primary bedroom also has sleek built-in wardrobes along one wall and enjoys a luxurious, modern en-suite bathroom with fully tiled walls and a bath and large walk-in shower. The two further bedrooms each have built-in wardrobes and share a well presented, fully tiled family bathroom fitted with a four-piece suite. Under the stairs in the downstairs hallway there is a built-in home office facility/desk area. Outside - The house sits in established, tiered gardens of 0.2 of an acre, where there are plenty of dedicated spaces to sit and enjoy the wonderful panorama. A driveway leads to the side of the house, where there is a single integral garage and a useful utility room. The driveway also gives access to the large decked area which runs along the lower level at the front of the house. This area provides ample space for relaxing and outdoor entertaining and at one end is a handy garden store. Steps from the driveway lead up to a dining terrace in front of the entrance door. The terrace also gives access to a small viewing balcony at the front of the property.AGENT'S NOTE:
The property benefits from replacement fascias, soffits and guttering. There is also mains drainage. Additional parking for several vehicles is available a short distance from the property in a public parking area. Viewings Please make sure you have viewed all of the marketing material to avoid any unnecessary physical appointments. Pay particular attention to the floorplan, dimensions, video (if there is one) as well as the location marker. In order to offer flexible appointment times, we have a team of dedicated Viewings Specialists who will show you around. Whilst they know as much as possible about each property, in-depth questions may be better directed towards the Sales Team in the office. If you would rather a ‘virtual viewing’ where one of the team shows you the property via a live streaming service, please just let us know. Selling? We offer free Market Appraisals or Sales Advice Meetings without obligation. Find out how our award winning service can help you achieve the best possible result in the sale of your property. Legal You may download, store and use the material for your own personal use and research. You may not republish, retransmit, redistribute or otherwise make the material available to any party or make the same available on any website, online service or bulletin board of your own or of any other party or make the same available in hard copy or in any other media without the website owner's express prior written consent. The website owner's copyright must remain on all reproductions of material taken from this website.
Features:
- Garage
- Garden
- Parking Deléitese con las espectaculares vistas desde esta maravillosa propiedad independiente de tres dormitorios ubicada en la ladera sobre el río Wye en el bonito pueblo de Llandogo. La propiedad actualizada y bien presentada, Bodmin, tiene un ambiente contemporáneo encantador y fresco y un diseño al revés, con los dormitorios en la planta baja. Un diseño inteligente significa que todas las habitaciones principales y todas las habitaciones aprovechan al máximo la vista de pájaro sobre el río, a lo largo del valle boscoso de Wye y sobre el paisaje ondulado del paisaje nacional de Wye Valley, un área de excepcional belleza natural. Su ubicación inmejorable lo ha convertido en un refugio rural idílico para los vendedores, que han pasado los últimos diez años modernizando y ampliando su casa de vacaciones, instalando una nueva cocina, dos baños nuevos y doble acristalamiento en todas las ventanas y puertas exteriores. Sería igualmente una casa familiar luminosa y aireada, con buen acceso a las instalaciones locales y en una ubicación ideal para los desplazamientos. Llandogo es un pueblo disperso en la orilla oeste del río Wye, diseccionado por la carretera A466 de Chepstow a Monmouth, que divide las casas y cabañas en la ladera, como esta, del asentamiento junto al río. La A466 ofrece fácil acceso a Chepstow y al puente Severn, a unas nueve millas al sur, y a la histórica ciudad comercial de Monmouth, a menos de ocho millas río arriba, donde hay excelentes instalaciones comerciales y muchos servicios, incluida una selección de escuelas muy respetadas. Llandogo está bien situado para los viajeros, con enlaces a la A446 / A40 y desde allí a las autopistas M4, M5 y M50 que llevan a Newport, Bristol y Cardiff a un fácil acceso. Birmingham está a una hora en coche y Londres se encuentra a unas dos horas. Rodeado de bosques y hermosos paisajes, el pueblo junto al río es perfecto para los amantes de las actividades al aire libre y los caminantes entusiastas, con senderos que conducen a lo largo del río Wye y zigzaguean junto a la cercana cascada Cleddon Shoots. El paseo del valle de Wye pasa por encima del pueblo y el camino del dique de Offa está justo al otro lado del río. En los siglos XVIII y XIX, Llandogo fue un importante puerto fluvial y su pub, The Sloop Inn, debe su nombre a esto. Llandogo también tiene una escuela primaria en el pueblo y su Salón del Milenio es un vibrante centro comunitario. A menos de cuatro millas de distancia, hay otras instalaciones locales en Tintern, como pubs, cafés, restaurantes, una tienda del pueblo y un consultorio médico. PASO DENTRO: - Los escalones conducen desde el camino de entrada de la propiedad a una terraza comedor al aire libre elevada con una balaustrada de vidrio que ofrece una impresionante vista de pájaro sobre el río serpenteante de abajo. Aléjese del cautivador paisaje y entrará en el primer piso de la casa al revés a través de un porche lateral con una puerta de entrada con un panel acristalado decorativo.Una puerta interior se abre directamente a la espaciosa y elegante cocina, ampliada por los vendedores y equipada con una amplia gama de modernos muebles altos y bajos de estilo Shaker con electrodomésticos integrados que incluyen lavavajillas, nevera y congelador, así como una cocina. Bajo una amplia ventana que disfruta de las vistas al valle, hay mucho espacio para una mesa de comedor familiar.
Por la puerta exterior, el comedor goza de la misma fantástica perspectiva que la sala de estar adyacente, a la que se accede a través de un arco desde el comedor, o directamente desde el vestíbulo interior. La sala de estar está llena de luz natural, con una gran ventana adicional a los bonitos jardines en la parte trasera de la casa. Una estufa de leña colocada en una pared de piedra proporciona una característica focal y también complementa la calefacción central de gasoil en las frías noches de invierno. También se puede acceder a esta sala por separado desde el vestíbulo interior.En esta planta también hay un aseo de invitados y mucho espacio de almacenamiento en un pasillo interior, que está abierto a la cocina. Una escalera, con una balaustrada de madera maciza y paneles vidriados, conduce desde el pasillo al dormitorio, que consta de tres dormitorios dobles, todos frente a las espectaculares vistas al valle. Lo mejor de todo es que el dormitorio principal tiene puertas corredizas que dan a una gran terraza. Qué lugar para empezar el día, con un té o un café por la mañana en la cama, disfrutando de las vistas o en la terraza empapándose del entorno idílico y los sonidos de la naturaleza.El dormitorio principal también tiene elegantes armarios empotrados a lo largo de una pared y disfruta de un lujoso y moderno baño en suite con paredes de azulejos y una bañera y una gran ducha a ras de suelo. Los otros dos dormitorios tienen armarios empotrados y comparten un baño familiar bien presentado, con azulejos y equipado con una suite de cuatro piezas. Debajo de las escaleras en el pasillo de la planta baja hay una instalación de oficina en casa / área de escritorio incorporada. Exterior: la casa se encuentra en jardines establecidos y escalonados de 0,2 acres, donde hay muchos espacios dedicados para sentarse y disfrutar del maravilloso panorama. Un camino de entrada conduce al costado de la casa, donde hay un solo garaje integral y un lavadero útil. El camino de entrada también da acceso a la gran área cubierta que corre a lo largo del nivel inferior en la parte delantera de la casa. Esta área ofrece un amplio espacio para relajarse y entretenerse al aire libre y en un extremo hay una práctica tienda de jardinería. Los pasos desde el camino de entrada conducen a una terraza comedor frente a la puerta de entrada. La terraza también da acceso a un pequeño balcón mirador en la parte delantera de la propiedad.NOTA DEL AGENTE:
La propiedad se beneficia de impostas, plafones y canalones de reemplazo. También hay desagüe de red. A poca distancia de la propiedad, en una zona de aparcamiento público, hay aparcamiento adicional para varios vehículos. Visionados Asegúrese de haber visto todo el material de marketing para evitar citas físicas innecesarias. Preste especial atención al plano de planta, las dimensiones, el video (si lo hay), así como el marcador de ubicación. Con el fin de ofrecer horarios flexibles para las citas, contamos con un equipo de especialistas en visitas que le mostrarán los alrededores. Si bien saben todo lo posible sobre cada propiedad, las preguntas en profundidad pueden dirigirse mejor al equipo de ventas de la oficina. Si prefiere una "visita virtual" en la que un miembro del equipo le muestre la propiedad a través de un servicio de transmisión en vivo, háganoslo saber. ¿Venta? Ofrecemos Evaluaciones de Mercado o Reuniones de Asesoramiento de Ventas gratuitas sin compromiso. Descubra cómo nuestro galardonado servicio puede ayudarle a conseguir el mejor resultado posible en la venta de su propiedad. Legal Puede descargar, almacenar y utilizar el material para su uso personal e investigación. No puede volver a publicar, retransmitir, redistribuir o poner el material a disposición de ninguna parte ni ponerlo a disposición en ningún sitio web, servicio en línea o tablón de anuncios propio o de cualquier otra parte, ni ponerlo a disposición en copia impresa o en cualquier otro medio sin el consentimiento previo y expreso por escrito del propietario del sitio web. Los derechos de autor del propietario del sitio web deben permanecer en todas las reproducciones de material tomado de este sitio web.
Features:
- Garage
- Garden
- Parking Genießen Sie die spektakuläre Aussicht von diesem wunderschönen, freistehenden Anwesen mit drei Schlafzimmern, das sich in den Hang über dem Fluss Wye im hübschen Dorf Llandogo schmiegt. Das aktualisierte und gut präsentierte Anwesen, Bodmin, hat ein schönes, frisches, zeitgenössisches Ambiente und ein auf dem Kopf stehendes Layout, mit den Schlafzimmern im Erdgeschoss. Cleveres Design bedeutet, dass alle Haupträume und alle Schlafzimmer den Blick aus der Vogelperspektive auf den Fluss, entlang des bewaldeten Wye Valley und über die hügelige Landschaft der Wye Valley National Landscape, einem Gebiet von außergewöhnlicher natürlicher Schönheit, voll ausnutzen. Seine unübertroffene Lage hat es zu einem idyllischen ländlichen Refugium für die Verkäufer gemacht, die in den letzten zehn Jahren ihr Ferienhaus modernisiert und erweitert haben, indem sie eine neue Küche, zwei neue Bäder und eine Doppelverglasung aller Fenster und Außentüren eingebaut haben. Es wäre auch ein helles und luftiges Familienhaus mit gutem Zugang zu lokalen Einrichtungen und in idealer Lage zum Pendeln. Llandogo ist ein verstreutes Dorf am Westufer des Flusses Wye, das von der Straße A466 von Chepstow nach Monmouth durchquert wird, die die Häuser und Hütten am Hang, wie dieses, von der Siedlung entlang des Flusses trennt. Die A466 bietet einfachen Zugang zu Chepstow und der Severn Bridge, etwa neun Meilen südlich, und zur historischen Marktstadt Monmouth, knapp acht Meilen flussaufwärts, wo es ausgezeichnete Einkaufsmöglichkeiten und viele Annehmlichkeiten gibt, einschließlich einer Auswahl an angesehenen Schulen. Llandogo ist gut gelegen für Pendler, mit Verbindungen zur A446/A40 und von dort aus zu den Autobahnen M4, M5 und M50, die Newport, Bristol und Cardiff in Reichweite bringen. Birmingham ist etwa eine Autostunde entfernt und London ist in etwa zwei Stunden zu erreichen. Umgeben von Wäldern und wunderschöner Landschaft ist das Dorf am Flussufer perfekt für Naturliebhaber und begeisterte Spaziergänger, mit Wanderwegen, die entlang des Flusses Wye und im Zickzack entlang des nahe gelegenen Cleddon Shoots Wasserfalls führen. Der Wye Valley Walk führt oberhalb des Dorfes und der Offa's Dyke Path verläuft direkt auf der anderen Seite des Flusses. Im 18. und 19. Jahrhundert war Llandogo ein wichtiger Flusshafen, dem sein Pub The Sloop Inn seinen Namen verdankt. In Llandogo gibt es auch eine Grundschule und die Millennium Hall ist ein lebendiges Zentrum der Gemeinde. Weniger als vier Meilen entfernt gibt es in Tintern weitere lokale Einrichtungen, darunter Kneipen, Cafés, Restaurants, einen Dorfladen und eine Arztpraxis. BETRETEN SIE DAS HAUS: - Stufen führen von der Einfahrt des Anwesens zu einer erhöhten Terrasse im Freien mit einer Glasbalustrade, die einen atemberaubenden Blick aus der Vogelperspektive über den mäandernden Fluss bietet. Ziehen Sie sich von der faszinierenden Landschaft weg und betreten Sie den ersten Stock des auf dem Kopf stehenden Hauses durch eine seitliche Veranda mit einer Eingangstür mit einer dekorativen Glasscheibe.Eine Innentür führt direkt in die geräumige und stilvolle Küche, die von den Anbietern erweitert wurde und mit einem umfangreichen Sortiment an modernen Ober- und Unterschränken im Shaker-Stil mit integrierten Geräten wie Geschirrspüler, Kühl- und Gefrierschrank sowie einem Herd ausgestattet ist. Unter einem breiten Fenster, das den Blick auf das Tal genießt, gibt es viel Platz für einen Familien-Esstisch.
Durch die Außentür genießt das Esszimmer die gleiche fantastische Aussicht wie das angrenzende Wohnzimmer, das durch einen Torbogen vom Esszimmer oder direkt vom inneren Flur aus zugänglich ist. Das Wohnzimmer ist lichtdurchflutet, mit einem weiteren großen Fenster zu den hübschen Gärten auf der Rückseite des Hauses. Ein in einer Steinmauer eingelassener Holzofen sorgt für den Mittelpunkt und ergänzt die Ölzentralheizung in kalten Winternächten. Dieser Raum ist auch separat von der inneren Halle zugänglich.Auf dieser Etage gibt es auch eine Gästetoilette und viel Stauraum in einem inneren Flur, der zur Küche hin offen ist. Eine Treppe mit einer Balustrade aus Massivholz und verglasten Paneelen führt vom Flur hinunter zu den Schlafzimmern, die aus drei Doppelzimmern bestehen, die alle auf den spektakulären Blick auf das Tal blicken. Das Beste ist, dass das Hauptschlafzimmer über Schiebetüren zu einer großen Terrasse verfügt. Was für ein Ort, um den Tag mit einem morgendlichen Tee oder Kaffee im Bett zu beginnen, die Aussicht zu genießen oder auf der Terrasse die idyllische Umgebung und die Geräusche der Natur zu genießen.Das Hauptschlafzimmer verfügt außerdem über elegante Einbauschränke an einer Wand und verfügt über ein luxuriöses, modernes Bad mit komplett gefliesten Wänden sowie einer Badewanne und einer großen ebenerdigen Dusche. Die beiden weiteren Schlafzimmer verfügen jeweils über Einbauschränke und teilen sich ein gut präsentiertes, komplett gefliestes Familienbadezimmer mit einer vierteiligen Suite. Unter der Treppe im unteren Flur befindet sich eine eingebaute Home-Office-Einrichtung/Schreibtischbereich. Außenbereich - Das Haus befindet sich in einem etablierten, abgestuften Garten von 0,2 Hektar, in dem es viele spezielle Plätze zum Sitzen und Genießen des herrlichen Panoramas gibt. Eine Einfahrt führt zur Seite des Hauses, wo sich eine integrierte Einzelgarage und ein nützlicher Hauswirtschaftsraum befinden. Die Einfahrt bietet auch Zugang zu der großen überdachten Fläche, die entlang der unteren Ebene an der Vorderseite des Hauses verläuft. Dieser Bereich bietet viel Platz zum Entspannen und Unterhalten im Freien und an einem Ende befindet sich ein praktischer Gartenladen. Stufen von der Einfahrt führen hinauf zu einer Essterrasse vor der Eingangstür. Von der Terrasse aus haben Sie auch Zugang zu einem kleinen Aussichtsbalkon an der Vorderseite des Grundstücks.ANMERKUNG DES AGENTEN:
Das Anwesen profitiert von Ersatzverkleidungen, Laibungen und Dachrinnen. Es gibt auch eine Kanalisation. Zusätzliche Parkplätze für mehrere Fahrzeuge stehen in kurzer Entfernung von der Unterkunft auf einem öffentlichen Parkplatz zur Verfügung. Vorführungen Bitte stellen Sie sicher, dass Sie das gesamte Marketingmaterial gelesen haben, um unnötige physische Termine zu vermeiden. Achten Sie besonders auf den Grundriss, die Abmessungen, das Video (falls vorhanden) sowie die Standortmarkierung. Um flexible Terminzeiten anbieten zu können, haben wir ein Team von engagierten Besichtigungsspezialisten, die Sie herumführen. Obwohl sie so viel wie möglich über jede Immobilie wissen, können eingehende Fragen besser an das Verkaufsteam im Büro gerichtet werden. Wenn Sie eine "virtuelle Besichtigung" bevorzugen, bei der Ihnen einer aus dem Team die Immobilie über einen Live-Streaming-Dienst zeigt, lassen Sie es uns bitte wissen. Verkaufend? Wir bieten Ihnen unverbindliche kostenlose Markteinschätzungen oder Verkaufsberatungen an. Finden Sie heraus, wie unser preisgekrönter Service Ihnen helfen kann, das bestmögliche Ergebnis beim Verkauf Ihrer Immobilie zu erzielen. Rechtlich Sie dürfen das Material für Ihren persönlichen Gebrauch und Ihre Recherche herunterladen, speichern und verwenden. Es ist Ihnen nicht gestattet, das Material ohne die ausdrückliche vorherige schriftliche Zustimmung des Website-Eigentümers erneut zu veröffentlichen, erneut zu übertragen, weiterzuverteilen oder anderweitig einer Partei zur Verfügung zu stellen oder es auf einer Website, einem Online-Dienst oder einem schwarzen Brett von Ihnen oder einer anderen Partei zur Verfügung zu stellen oder in Papierform oder in einem anderen Medium zur Verfügung zu stellen. Das Urheberrecht des Eigentümers der Website muss bei allen Reproduktionen von Material verbleiben, das von dieser Website entnommen wurde.
Features:
- Garage
- Garden
- Parking