1 050 000 EUR
5 p
147 m²
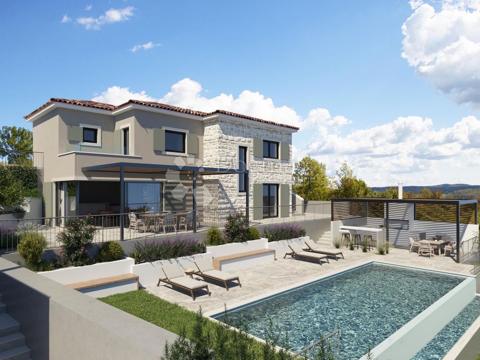
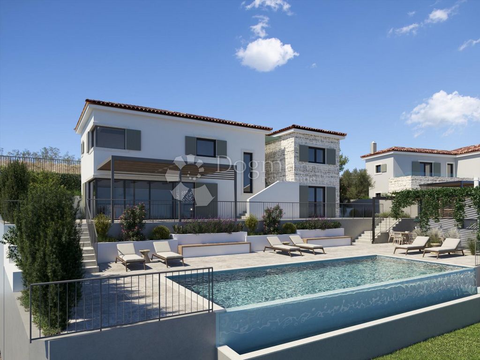
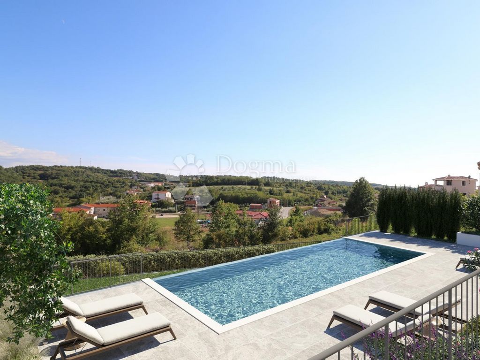
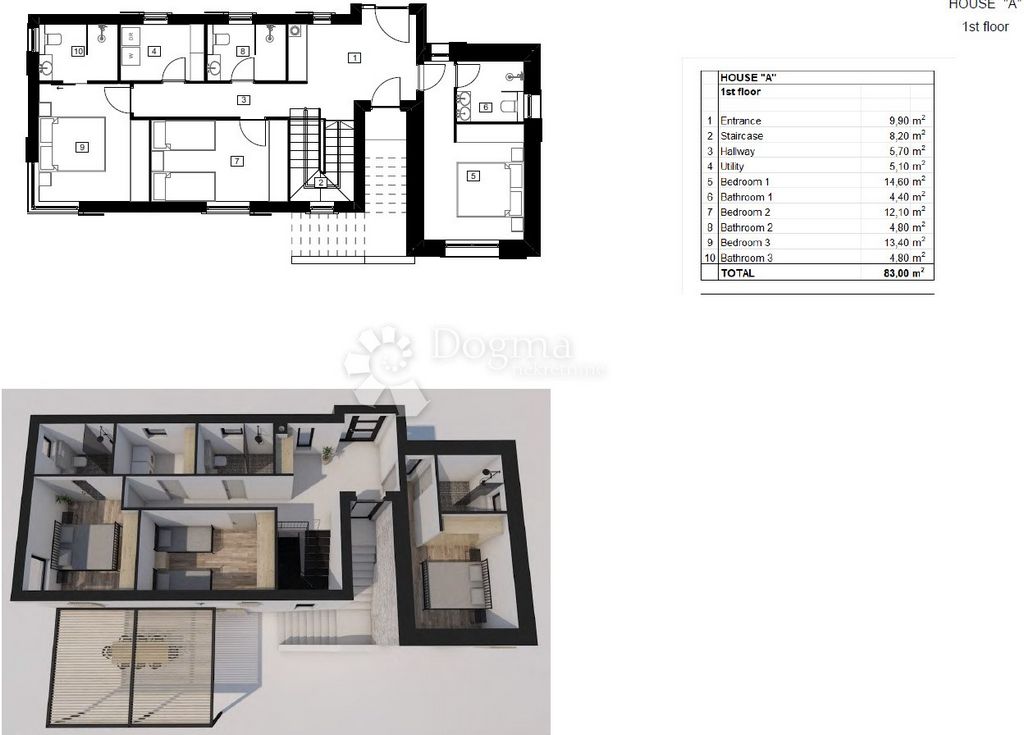
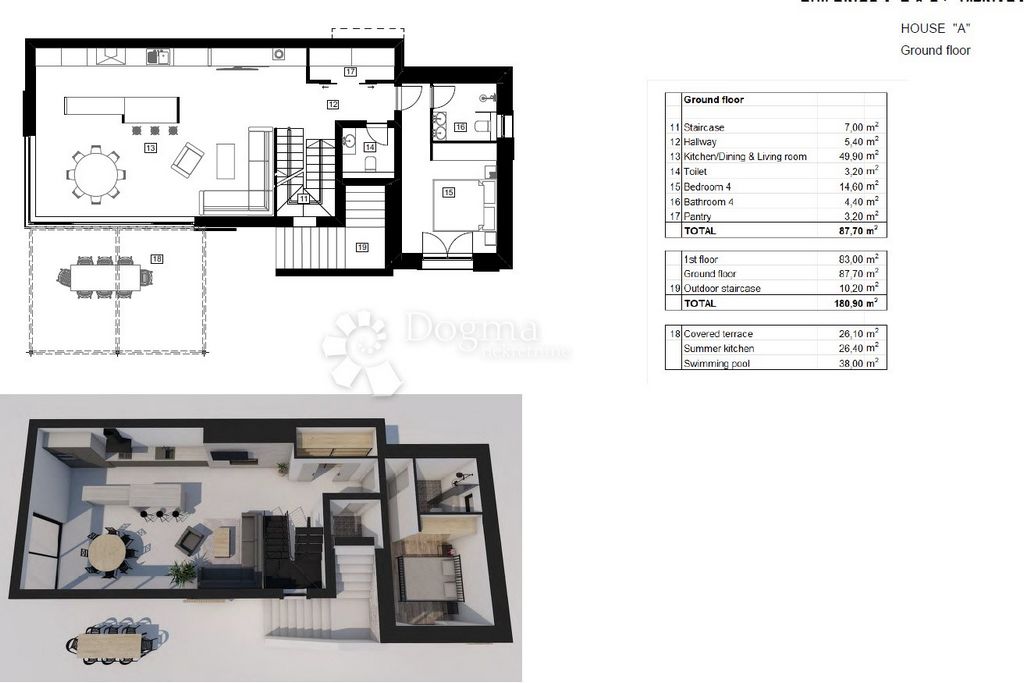
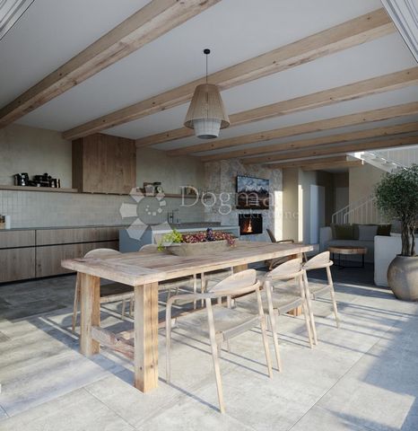
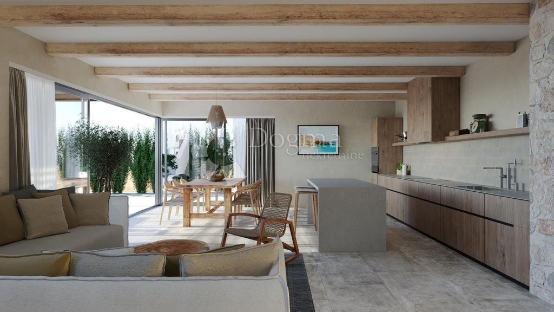
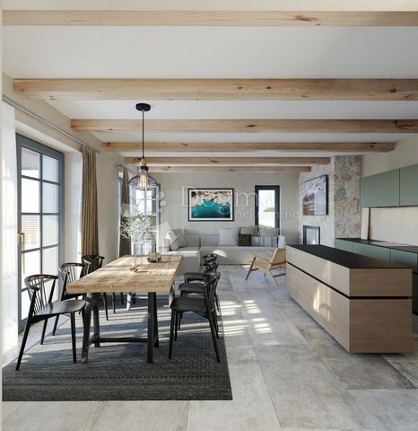
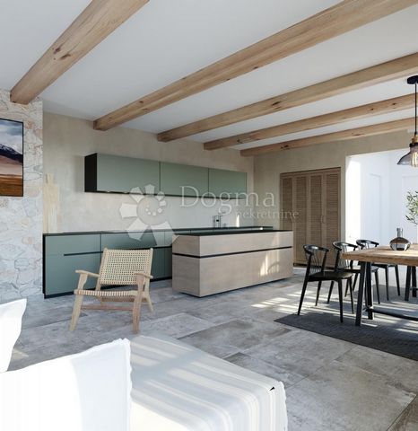
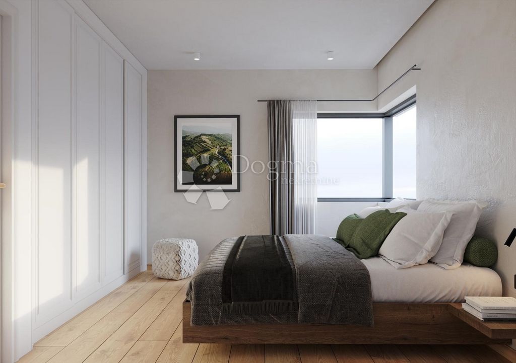
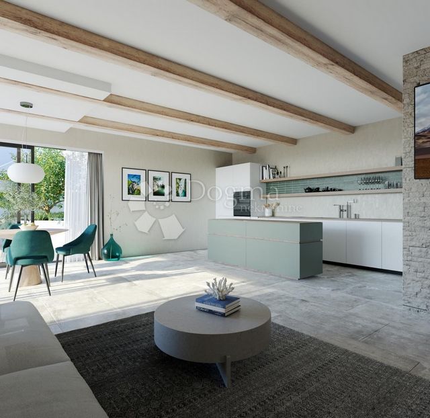
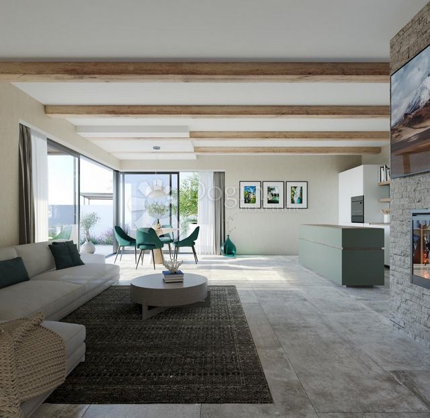
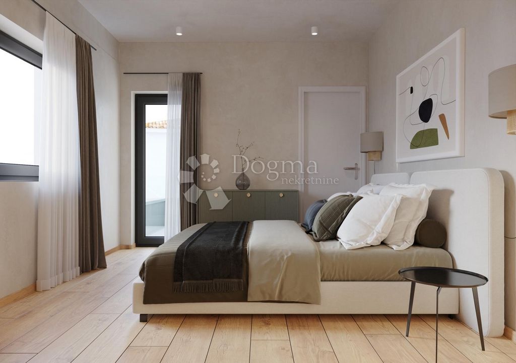
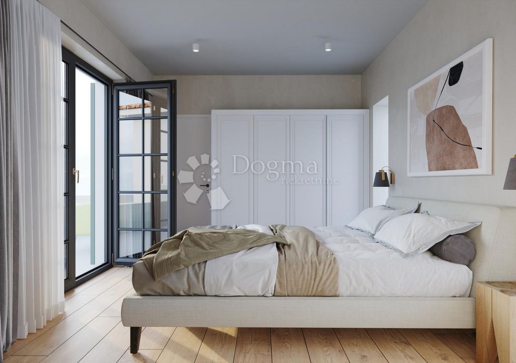
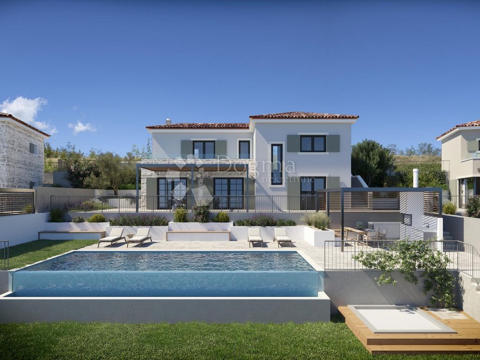
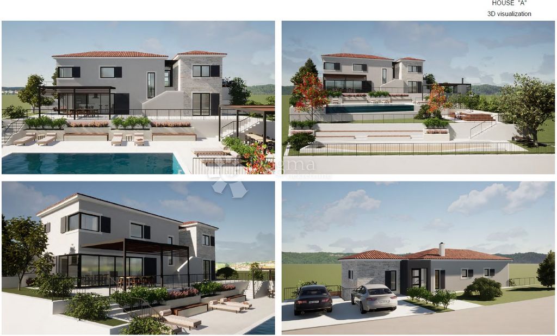
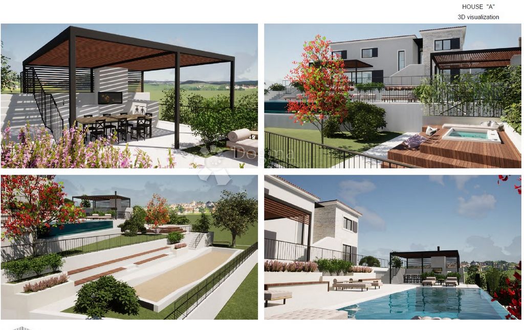
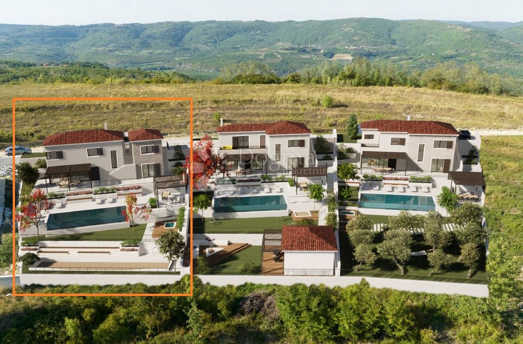
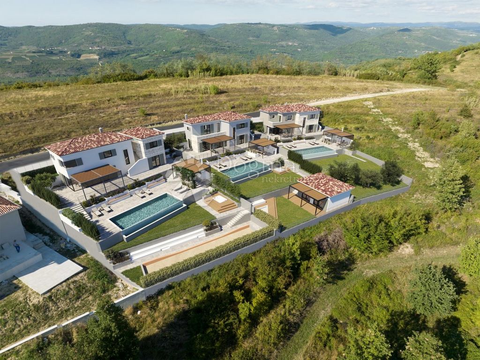
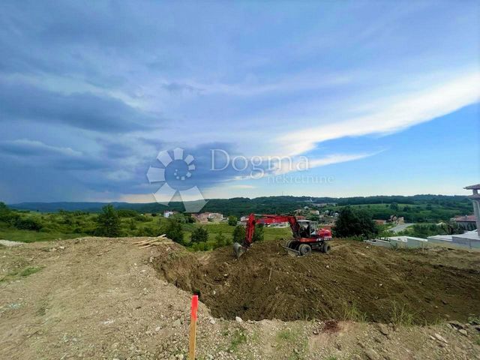
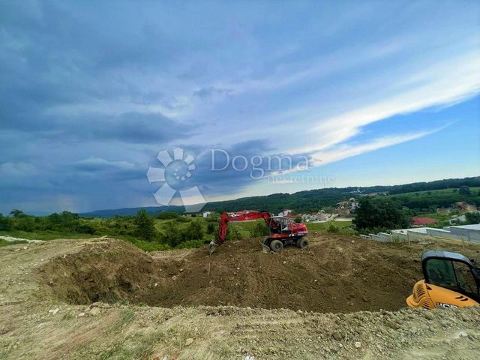
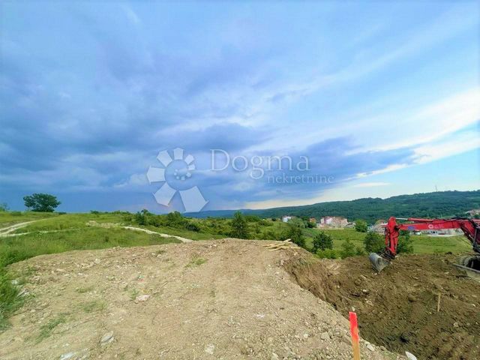
Beautiful views of spacious vineyards on gentle wooded hills preserve one of the most beautiful views in Istria. Numerous stone towns above the valley of the Mirna river offering history and interesting things that they can boast about. If there is a place that he will never forget, that at the same time exudes strong energy and peace, then it is certainly Vižinada.
An imposing villa with a swimming pool will be built in the autochthonous style, built into a gentle slope, which will consist of a ground floor and an upper floor, from which you have an unobstructed view of the olive groves and vineyards.
You enter the first floor, designed as a night area with three bedrooms, each with its own bathroom and a storage room.
The ground floor is reached by external or internal stairs and is the living part of the house, it will consist of one bedroom with a bathroom, a separate toilet for guests, a storage room.
The open floor plan with almost 50m2 and large glass walls offers a kitchen with a dining area and a spacious living room. On the same level, from the living room, there is an exit to a large covered terrace with a pergola and a beautiful view of the village.
From the terrace, stairs descend to a new level where there will be a sun deck with pebbles, an infinity pool of 38m2 and an outdoor summer kitchen with a fireplace.
Another small descent leads to a private hot tub with a wooden sun deck. On the lowest level there is a bowling alley.
The house will use quality materials, it will be built of reinforced concrete and brick with 10 cm thermal insulation on the outside of the wall, PVC joinery will be installed.
The roof has a traditional Mediterranean look, part of the facade is traditionally carved and part plastered.
The floor heating system is connected to the heat pump, a separate air conditioning system will be used for cooling.
You can feel the wonderful fusion of tradition and the present at every step, a truly perfect combination of peace and a quick return to the hustle and bustle of content. An opportunity for every lover of untouched nature or an investment with a faster return on invested funds!
For any additional information you are interested in or if you want to view the property, please call the licensed agent with many years of experience in real estate:
LORENA KOGEJ
Licensed agent
Mobile 091/738-7200
Telephone 052/639-276
...
SANDRA MILETIĆ
Licensed agent
Mobile 091/988-5843
Telephone 052/639-276
...
ID CODE: IS1507907
Lorena Kogej
Agent s licencom
Mob: 091/738-7200
Tel: 052/639-276
E-mail: ...
... />
Sandra Miletić
Agent s licencom
Mob: 091/988-5843
Tel: 052/639-276
E-mail: ...
... />Features:
- Garden
- Barbecue
- Terrace
- SwimmingPool Voir plus Voir moins Schöne Aussichten auf weitläufige Weinberge auf sanften bewaldeten Hügeln bewahren eine der schönsten Aussichten in Istrien. Zahlreiche Steinstädte über dem Tal des Flusses Mirna bieten Geschichte und interessante Dinge, mit denen sie sich rühmen können. Wenn es einen Ort gibt, den er nie vergessen wird, der gleichzeitig starke Energie und Ruhe ausstrahlt, dann ist es definitiv Vižinada.
Es entsteht eine imposante Villa mit Swimmingpool im autochthonen Stil, eingebaut in einen sanften Hang, die aus einem Erdgeschoss und einem Obergeschoss bestehen wird, von dem aus Sie einen unverbaubaren Blick auf die Olivenhaine und Weinberge haben.
Sie betreten das als Nachtbereich konzipierte Obergeschoss mit drei Schlafzimmern, jedes mit eigenem Bad und einem Abstellraum.
Das Erdgeschoss ist über eine Außen- oder Innentreppe erreichbar und ist der Wohnbereich des Hauses. Es wird aus einem Schlafzimmer mit Bad, einer separaten Gästetoilette und einem Abstellraum bestehen.
Der offene Grundriss mit fast 50m2 und großen Glaswänden bietet eine Küche mit Essbereich und ein geräumiges Wohnzimmer. Auf der gleichen Ebene gibt es vom Wohnzimmer aus einen Ausgang zu einer großen überdachten Terrasse mit Pergola und einem schönen Blick auf das Dorf.
Von der Terrasse führt eine Treppe zu einer neuen Ebene hinab, wo es ein Sonnendeck mit Kieselsteinen, einen Infinity-Pool von 38 m2 und eine Sommerküche im Freien mit Kamin geben wird.
Ein weiterer kleiner Abstieg führt zu einem privaten Whirlpool mit einem hölzernen Sonnendeck. Auf der untersten Ebene befindet sich eine Kegelbahn.
Das Haus wird aus hochwertigen Materialien gebaut, es wird aus Stahlbeton und Ziegeln mit 10 cm Wärmedämmung an der Außenseite der Wand gebaut, PVC-Tischlerei wird installiert.
Das Dach hat ein traditionelles mediterranes Aussehen, ein Teil der Fassade ist traditionell geschnitzt und ein Teil verputzt.
Die Fußbodenheizung ist an die Wärmepumpe angeschlossen, eine separate Klimaanlage dient zur Kühlung.
Die wunderbare Verschmelzung von Tradition und Gegenwart ist auf Schritt und Tritt zu spüren, eine wahrlich perfekte Kombination aus Ruhe und einer schnellen Rückkehr in die Hektik der Inhalte. Eine Gelegenheit für jeden Liebhaber unberührter Natur oder eine Investition mit schneller Rendite!
Für weitere Informationen, an denen Sie interessiert sind, oder wenn Sie die Immobilie besichtigen möchten, wenden Sie sich bitte an den lizenzierten Makler mit langjähriger Erfahrung im Immobilienbereich:
LORENA KÖGEJ
Lizenzierter Agent
Mobil 091/738-7200
Telefon 052/639-276
...
SANDRA MILETIĆ
Lizenzierter Agent
Mobil 091/988-5843
Telefon 052/639-276
...
ID CODE: IS1507907
Lorena Kogej
Agent s licencom
Mob: 091/738-7200
Tel: 052/639-276
E-mail: ...
... />
Sandra Miletić
Agent s licencom
Mob: 091/988-5843
Tel: 052/639-276
E-mail: ...
... />Features:
- Garden
- Barbecue
- Terrace
- SwimmingPool SAMO U PONUDI NAŠE AGENCIJE
Prekrasne vizure prostranih vinograda na blagim šumovitim brežuljcima čuvaju jedan od najlijepših pogleda u Istri. Brojni kameni gradići iznad doline rijeke Mirne nudeći povijest i zanimljivosti kojima se mogu pohvaliti. Ako postoji mjesto koje nikada neće zaboraviti, koje istodobno odiše snažnom energijom i mirom onda je to svakako ovo malo mjestašce.
U autohtonom stilu biti će izgrađena impozantna villa sa bazenom uklopljena u blagu padinu koja će se sastojati od prizemlja i kata, sa kojeg imate neometani pogled na maslinike i vinograde.
Ulazi se na prvi kat, tlocrtno zamišljen kao noćni dio sa tri spavaće sobe, svaka sa vlastitom kupaonicom i jednom ostavom.
Na prizemlje dolazi se vanjskim ili unutaranjim stepenicama te je dnevni dio kuće, sastojati će se od jedne spavaće sobe sa kupaonom, odvojenog toaleta za goste, ostave.
Otvoreni tlocrt s gotovo 50m2 i velikim staklenim stijenama nudi kuhinju sa blagovaonom i prostrani dnevni boravak. Na istoj razini iz dnevnog boravka pruža se izlaz na veliku natrkivenu terasu s pergolom i prekrasnim pogledom na mjestašce.
Sa terase stepenicama se spušta na novu razinu gdje će se nalaziti sunčalište sa šljunkom, infinitiy bazen površine 38m2 i vanjska ljetna kuhinja sa kaminom.
Još jedan mali spust vodi do privatne hidromasažne kade s drvenim sunčalištem. Na najnižoj razini nalazi se bočalište.
U izgradnji, koristiti će se kvalitetni materijali, biti će građena od armiranog betona i cigla sa 10 cm toplinskom izolacijom s vanjske strane zida, biti će postavljena PVC stolarija.
Krov je tradicionalnog mediteranskog izgleda , dio pročelja je tradicionalno klesan a dio žbukan.
Sustav podnog grijanja spojen je na dizalicu topline, za hlađenje koristiti će se odvojeni klimatizacijski sustav.
Prekrasan posj tradicije i sadašnjosti možete osjetiti na svakom koraku, zaista savršen spoj mira i brzog povratka u vrevu sadržaja. Prilika za svakog zaljubljenika u netaknutu prirodu ili pak investiciju uz brži povrat uloženih sredstava!
Sve dodatne informacije koje Vas zanimaju ili ukoliko želite razgledati nekretninu, nazovite s povjerenjem licencirane agentice sa višegodišnjim iskustvom u prometu nekretnina:
LORENA KOGEJ
Agent s licencom
Mob 091/738-7200
Telefon 052/639-276
...
SANDRA MILETIĆ
Agent s licencom
Mob 091/988-5843
Telefon 052/639-276
...
SAMO KOD NAS!
ID KOD AGENCIJE: IS1507907
Lorena Kogej
Agent s licencom
Mob: 091/738-7200
Tel: 052/639-276
E-mail: ...
... />
Sandra Miletić
Agent s licencom
Mob: 091/988-5843
Tel: 052/639-276
E-mail: ...
... />Features:
- Garden
- Barbecue
- Terrace
- SwimmingPool ESCLUSIVO
Splendide vedute di ampi vigneti su dolci colline boscose conservano uno dei panorami più belli dell'Istria. Numerose città di pietra sopra la valle del fiume Quieto offrono storia e cose interessanti di cui possono vantarsi. Se c'è un luogo che non dimenticherà mai, che allo stesso tempo trasuda forte energia e pace, allora è sicuramente Visinada.
Un'imponente villa con piscina sarà costruita in stile autoctono, costruita in un dolce pendio, che sarà composta da un piano terra e un piano superiore, da cui si ha una vista libera sugli uliveti e sui vigneti.
Si accede al primo piano, concepito come zona notte con tre camere da letto, ognuna con il proprio bagno ed un ripostiglio.
Il piano terra è raggiungibile tramite scale esterne o interne ed è la parte abitativa della casa, sarà composta da una camera da letto con bagno, un wc separato per gli ospiti, un ripostiglio.
L'open space con quasi 50 m2 e grandi pareti in vetro offre una cucina con zona pranzo e un ampio soggiorno. Allo stesso livello, dal soggiorno, si esce su un ampio terrazzo coperto con pergolato e bellissima vista sul paese.
Dalla terrazza, le scale scendono a un nuovo livello dove ci sarà un solarium con ciottoli, una piscina a sfioro di 38 mq e una cucina estiva all'aperto con camino.
Un'altra piccola discesa conduce a una vasca idromassaggio privata con solarium in legno. Al livello più basso c'è una pista da bowling.
La casa utilizzerà materiali di qualità, sarà costruita in cemento armato e mattoni con isolamento termico di 10 cm all'esterno del muro, saranno installati infissi in PVC.
Il tetto ha un aspetto tradizionale mediterraneo, parte della facciata è tradizionalmente scolpita e parte intonacata.
L'impianto di riscaldamento a pavimento è collegato alla pompa di calore, per il raffrescamento verrà utilizzato un impianto di condizionamento separato.
Puoi sentire la meravigliosa fusione di tradizione e presente ad ogni passo, una combinazione davvero perfetta di pace e un rapido ritorno al trambusto dei contenuti. Un'opportunità per ogni amante della natura incontaminata o un investimento con un ritorno più rapido sui fondi investiti!
Per qualsiasi informazione aggiuntiva che ti interessa o se desideri visionare l'immobile, chiama l'agente autorizzato con molti anni di esperienza nel settore immobiliare:
LORENA KOGEJ
Agente autorizzato
Cellulare 091/738-7200
Telefono 052/639-276
...
SANDRA MILETIĆ
Agente autorizzato
Cellulare 091/988-5843
Telefono 052/639-276
...
ID CODE: IS1507907
Lorena Kogej
Agent s licencom
Mob: 091/738-7200
Tel: 052/639-276
E-mail: ...
... />
Sandra Miletić
Agent s licencom
Mob: 091/988-5843
Tel: 052/639-276
E-mail: ...
... />Features:
- Garden
- Barbecue
- Terrace
- SwimmingPool EXCLUSIVE
Beautiful views of spacious vineyards on gentle wooded hills preserve one of the most beautiful views in Istria. Numerous stone towns above the valley of the Mirna river offering history and interesting things that they can boast about. If there is a place that he will never forget, that at the same time exudes strong energy and peace, then it is certainly Vižinada.
An imposing villa with a swimming pool will be built in the autochthonous style, built into a gentle slope, which will consist of a ground floor and an upper floor, from which you have an unobstructed view of the olive groves and vineyards.
You enter the first floor, designed as a night area with three bedrooms, each with its own bathroom and a storage room.
The ground floor is reached by external or internal stairs and is the living part of the house, it will consist of one bedroom with a bathroom, a separate toilet for guests, a storage room.
The open floor plan with almost 50m2 and large glass walls offers a kitchen with a dining area and a spacious living room. On the same level, from the living room, there is an exit to a large covered terrace with a pergola and a beautiful view of the village.
From the terrace, stairs descend to a new level where there will be a sun deck with pebbles, an infinity pool of 38m2 and an outdoor summer kitchen with a fireplace.
Another small descent leads to a private hot tub with a wooden sun deck. On the lowest level there is a bowling alley.
The house will use quality materials, it will be built of reinforced concrete and brick with 10 cm thermal insulation on the outside of the wall, PVC joinery will be installed.
The roof has a traditional Mediterranean look, part of the facade is traditionally carved and part plastered.
The floor heating system is connected to the heat pump, a separate air conditioning system will be used for cooling.
You can feel the wonderful fusion of tradition and the present at every step, a truly perfect combination of peace and a quick return to the hustle and bustle of content. An opportunity for every lover of untouched nature or an investment with a faster return on invested funds!
For any additional information you are interested in or if you want to view the property, please call the licensed agent with many years of experience in real estate:
LORENA KOGEJ
Licensed agent
Mobile 091/738-7200
Telephone 052/639-276
...
SANDRA MILETIĆ
Licensed agent
Mobile 091/988-5843
Telephone 052/639-276
...
ID CODE: IS1507907
Lorena Kogej
Agent s licencom
Mob: 091/738-7200
Tel: 052/639-276
E-mail: ...
... />
Sandra Miletić
Agent s licencom
Mob: 091/988-5843
Tel: 052/639-276
E-mail: ...
... />Features:
- Garden
- Barbecue
- Terrace
- SwimmingPool