1 039 608 EUR
2 p
2 ch
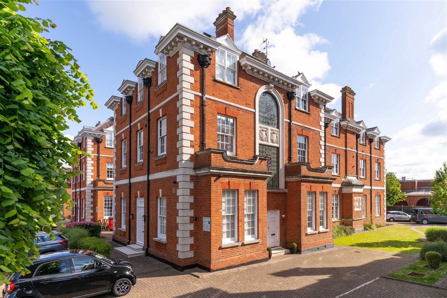
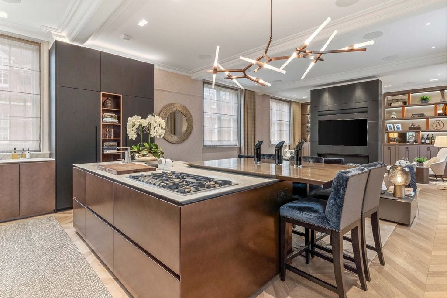
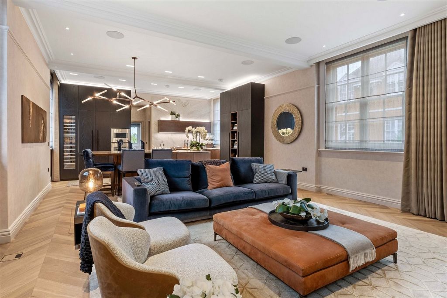
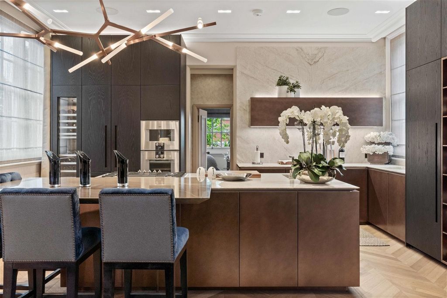
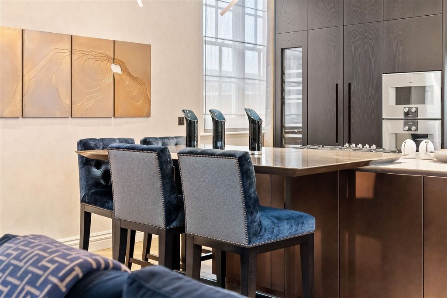

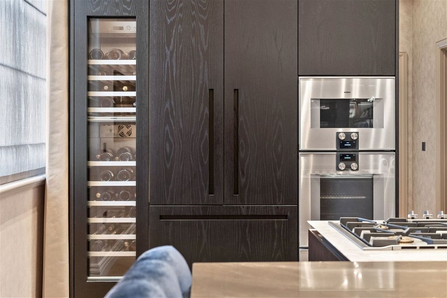

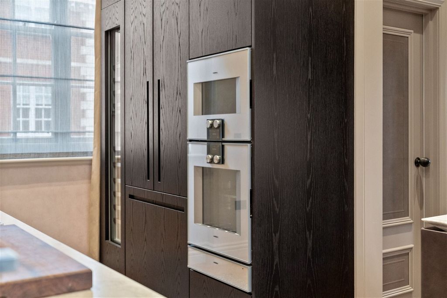

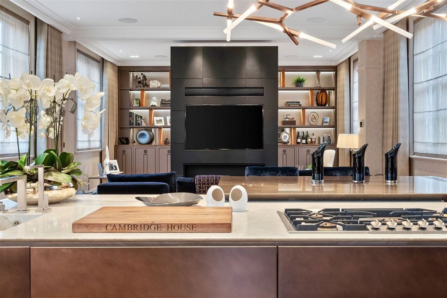




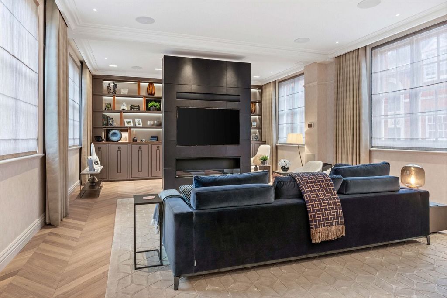
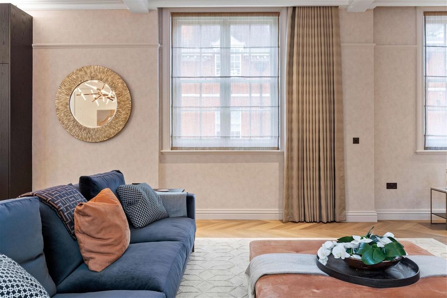

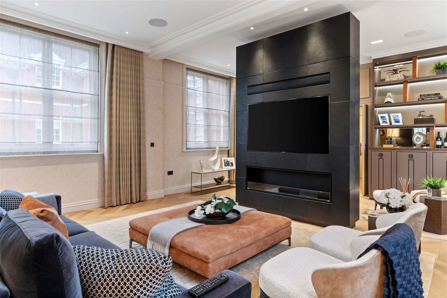
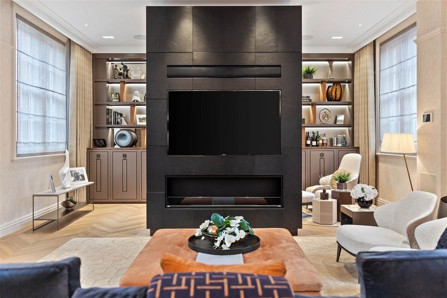

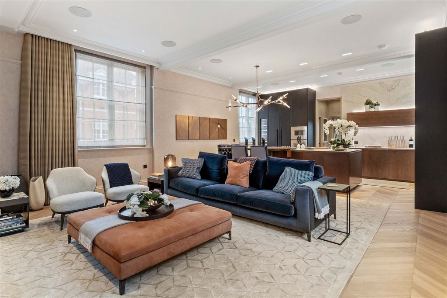
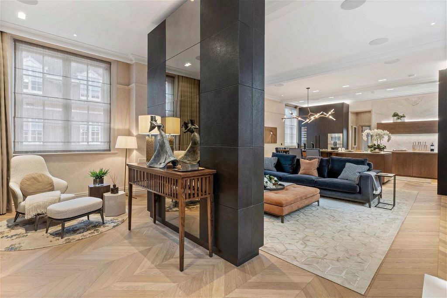


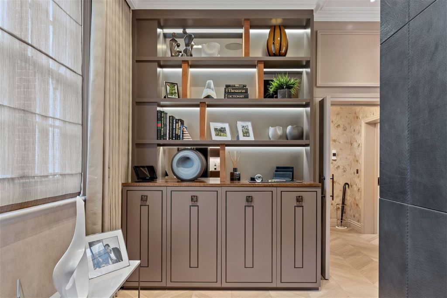
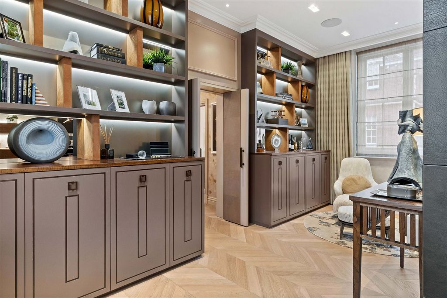

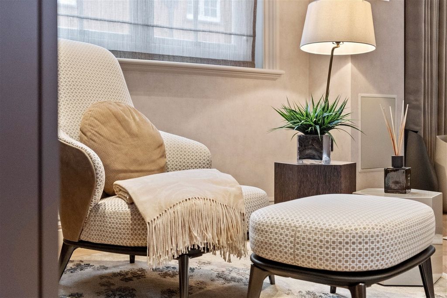

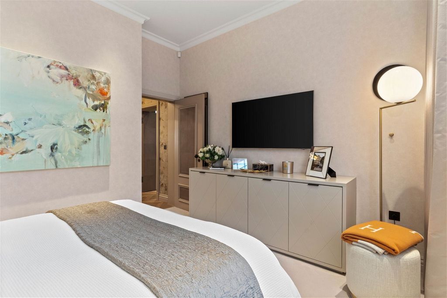
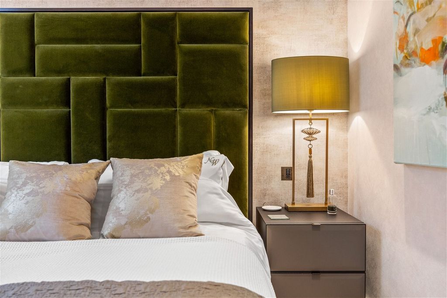

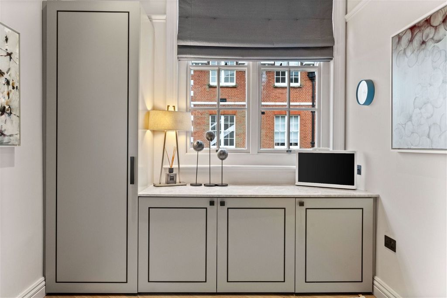
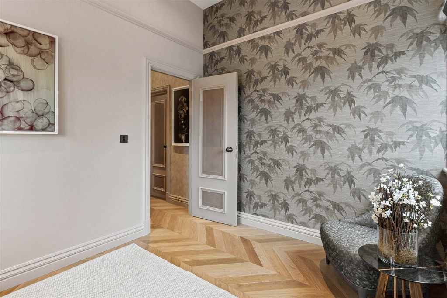

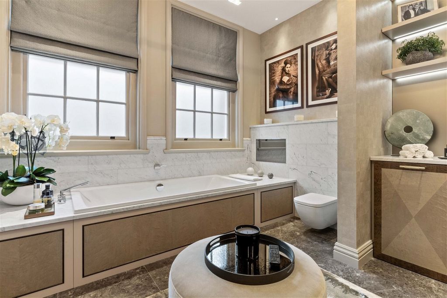
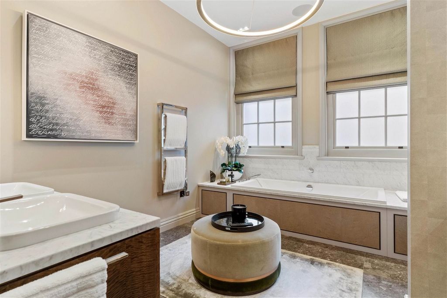







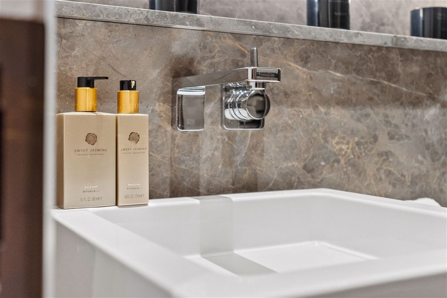

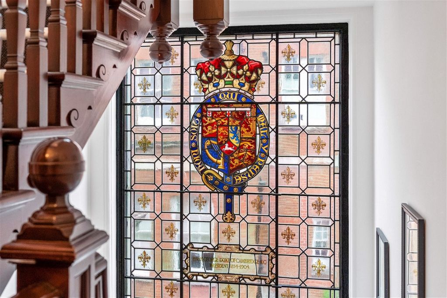
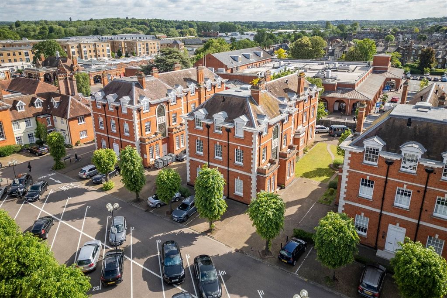


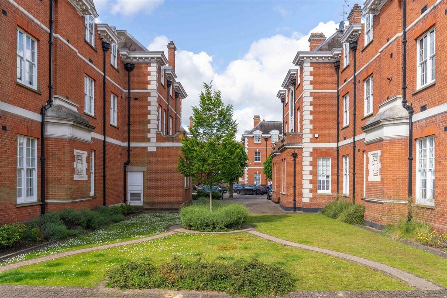
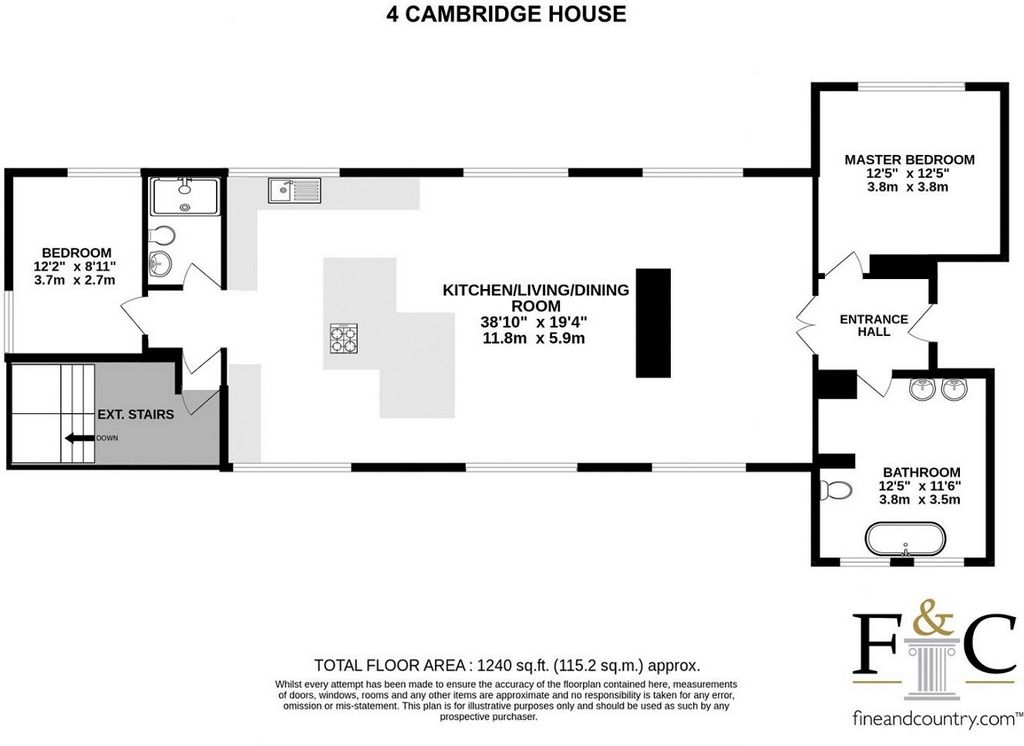
Occupying the central part of the apartment and measuring in excess of 38 x 19 feet is the dual aspect open plan kitchen and living area, a true masterpiece and well designed area that works perfectly in every capacity. On entry there is a library and bar area with bespoke cabinetry either side with plenty of space for additional furniture to sit back and relax in. A striking blue monolith wall gives part separation to the living area without compromising on space, the wall houses a gel flamed fireplace and sunken TV with sound bar and surround sound for the TV. The living area is an excellent size which can accommodate plenty of sizable furniture. Moving past this is the breath-taking TM Italia Cucine kitchen which has been designed by Lauren Nicholas, it features a central island with a Gaggenau hob and Bora downdraft extractor, sink with hot tap mixer, counter units finished in oxidised copper, natural stone work tops and a cantilevered table in bronze Amani stone, perfect for entertaining on. In addition there is a Gaggenau oven, full height wine cooler, full height fridge freezer and more fitted units and an additional utility sink.
Both bedrooms are well proportioned and have been finished to exacting standards through out with the main room being air conditioned and having the main bathroom opposite, this room is of particular note with its marbled flooring, double sink vanity unit and large bespoke panelled bath with fitted TV screen in the wall. The second bedroom has a well-appointed shower room opposite with marbled floors continuing, mood style lighting and music on entry. The lighting, underfloor heating, audio, blinds and curtains are controlled via a Crestron Home tablet.
Step Outside
The communal entrances are immaculately kept and entry is gained via an
intercom system at the main entrance, there are 2 allocated parking spaces
for this apartment and in addition there are two separate entrances to the
apartment.
Location
The property is perfectly located within the vibrant county town of
Hertford. There is a superb selection of shops, pubs, popular restaurants
and riverside walks all within easy reach. Either side of Bluecoats Avenue
is a Tesco and a Marks and Spencer supermarket. Hertford East Station is
a matter of meters away and will take you to London’s Liverpool street via
Tottenham Hale, the A10 Great Cambridge Road is easily accessible and
for the international commuter, Stanstead, Luton or City Airport are within
an hour’s reach.
INFORMATION
EPC Rating: D
Council Tax Band: E
Local Authority: East Hertfordshire District Council
Tenure: Leasehold - 117 Years remaining.
Service Charge: £4358 per annum
Ground Rent: £300 per annum
Features:
- Parking
- Air Conditioning Voir plus Voir moins Step Inside
Occupying the central part of the apartment and measuring in excess of 38 x 19 feet is the dual aspect open plan kitchen and living area, a true masterpiece and well designed area that works perfectly in every capacity. On entry there is a library and bar area with bespoke cabinetry either side with plenty of space for additional furniture to sit back and relax in. A striking blue monolith wall gives part separation to the living area without compromising on space, the wall houses a gel flamed fireplace and sunken TV with sound bar and surround sound for the TV. The living area is an excellent size which can accommodate plenty of sizable furniture. Moving past this is the breath-taking TM Italia Cucine kitchen which has been designed by Lauren Nicholas, it features a central island with a Gaggenau hob and Bora downdraft extractor, sink with hot tap mixer, counter units finished in oxidised copper, natural stone work tops and a cantilevered table in bronze Amani stone, perfect for entertaining on. In addition there is a Gaggenau oven, full height wine cooler, full height fridge freezer and more fitted units and an additional utility sink.
Both bedrooms are well proportioned and have been finished to exacting standards through out with the main room being air conditioned and having the main bathroom opposite, this room is of particular note with its marbled flooring, double sink vanity unit and large bespoke panelled bath with fitted TV screen in the wall. The second bedroom has a well-appointed shower room opposite with marbled floors continuing, mood style lighting and music on entry. The lighting, underfloor heating, audio, blinds and curtains are controlled via a Crestron Home tablet.
Step Outside
The communal entrances are immaculately kept and entry is gained via an
intercom system at the main entrance, there are 2 allocated parking spaces
for this apartment and in addition there are two separate entrances to the
apartment.
Location
The property is perfectly located within the vibrant county town of
Hertford. There is a superb selection of shops, pubs, popular restaurants
and riverside walks all within easy reach. Either side of Bluecoats Avenue
is a Tesco and a Marks and Spencer supermarket. Hertford East Station is
a matter of meters away and will take you to London’s Liverpool street via
Tottenham Hale, the A10 Great Cambridge Road is easily accessible and
for the international commuter, Stanstead, Luton or City Airport are within
an hour’s reach.
INFORMATION
EPC Rating: D
Council Tax Band: E
Local Authority: East Hertfordshire District Council
Tenure: Leasehold - 117 Years remaining.
Service Charge: £4358 per annum
Ground Rent: £300 per annum
Features:
- Parking
- Air Conditioning