1 141 766 EUR
4 p
5 ch

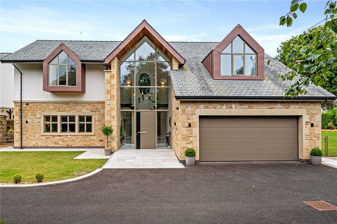

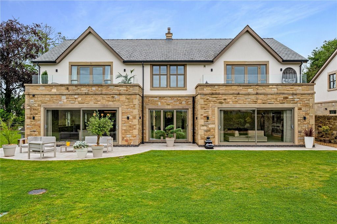
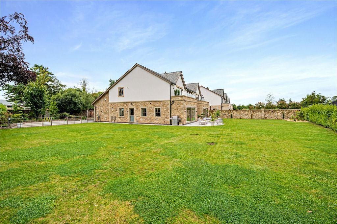
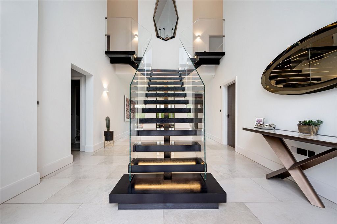

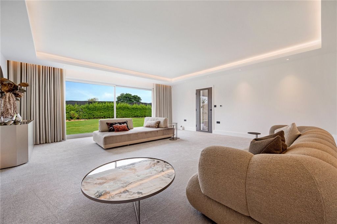
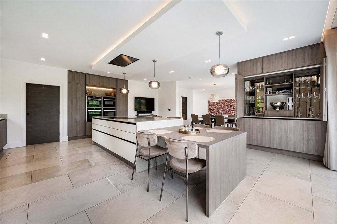
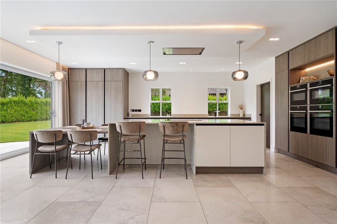
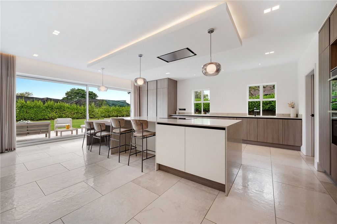
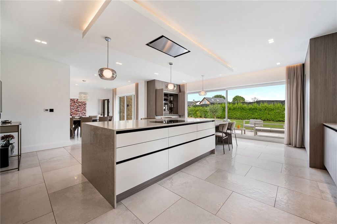
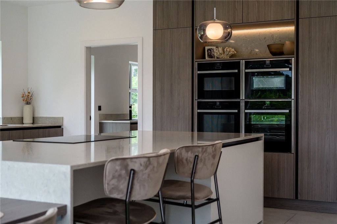
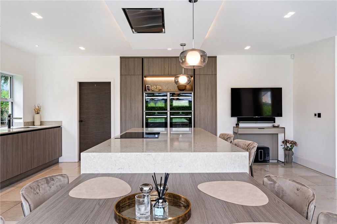
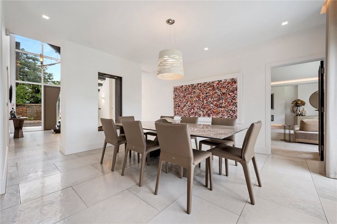
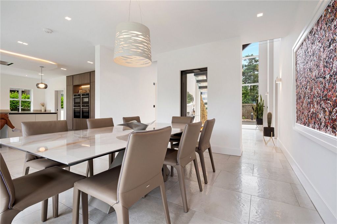
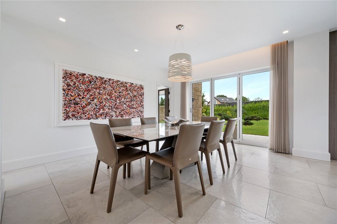
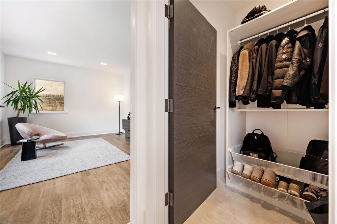
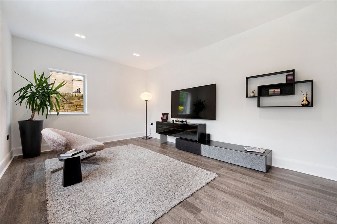

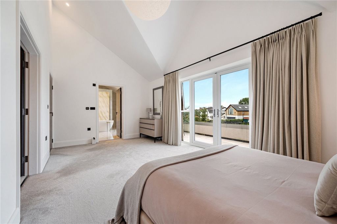
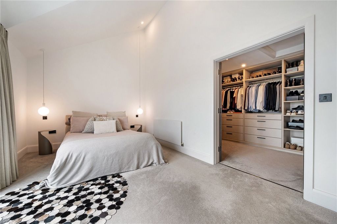
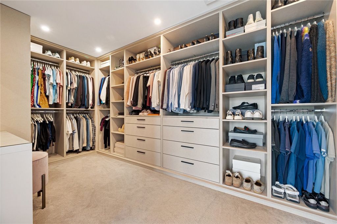
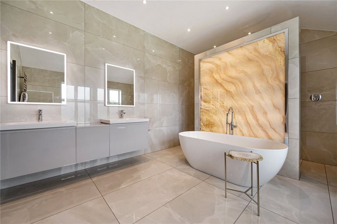
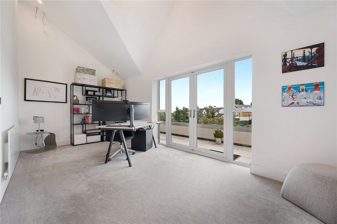
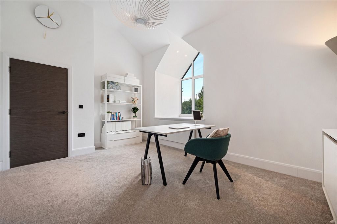
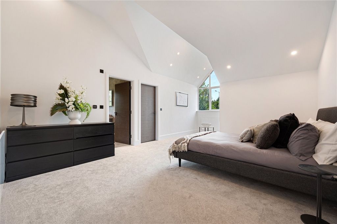
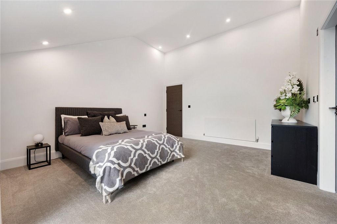
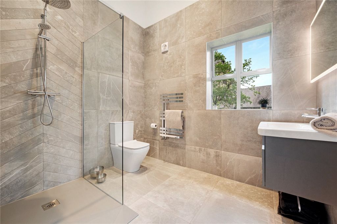

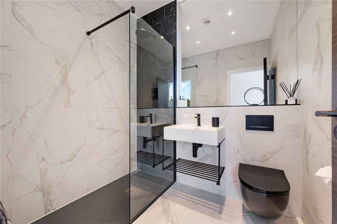
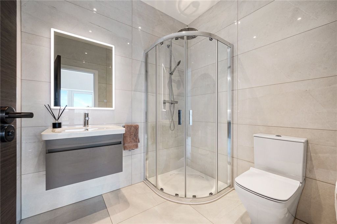
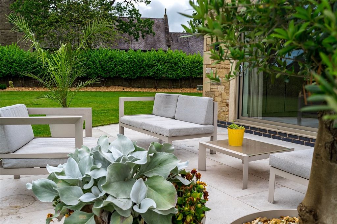
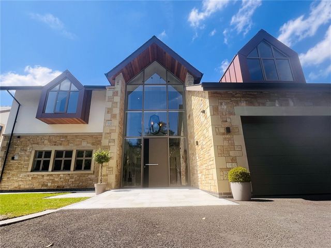

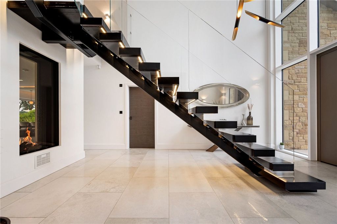
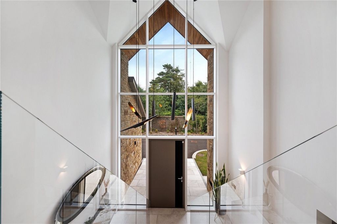
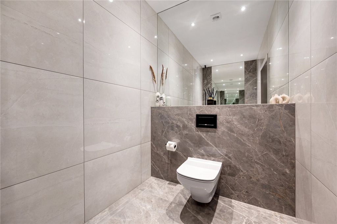

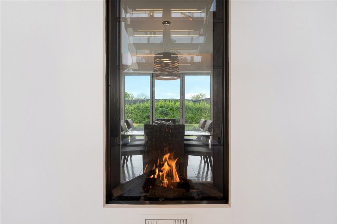

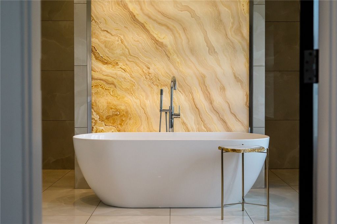
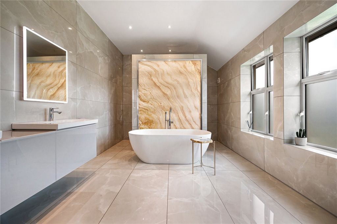
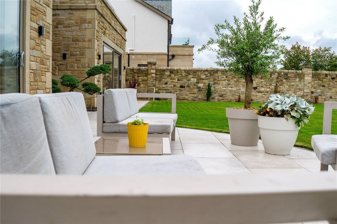
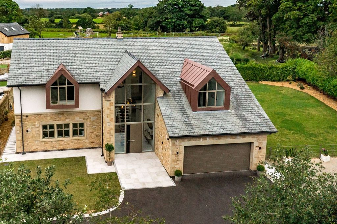
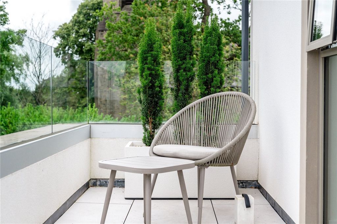
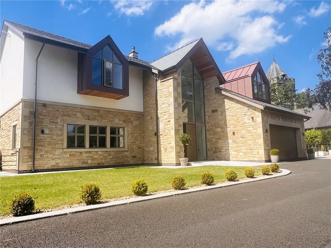
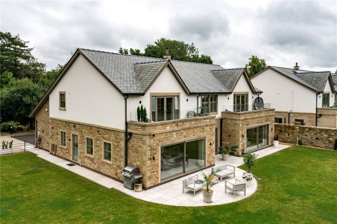
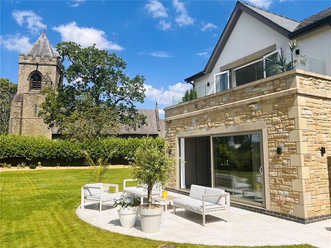
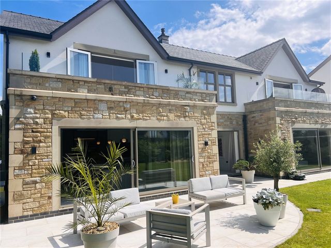
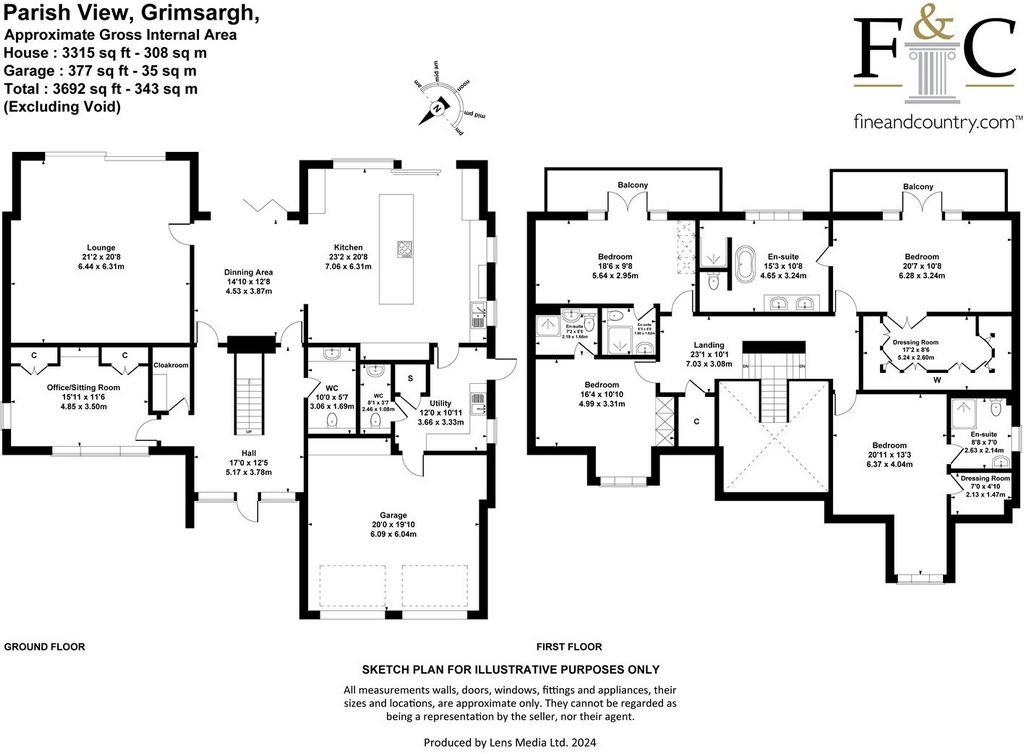

Entrance
The approach is nothing but WOW, the luxurious glass-fronted entrance towers at 25ft, with a subtly stylish cedarwood finish it gives a hint of what’s to come. Walk through the plush over-sized doorway you are met with an impressive floating staircase, but even more eye-catching is the tunnelled fire that leads elegantly onto the central living space.To the right, a downstairs WC is both sizable and stylish, whilst on the left there is a convenient cloak room before leading onto the secondary reception room perfect as a snug, children’s playroom or office. The tiled kitchen and dining area is open and light. The central bi-folding, and large sliding doors, both with concealed, backlit openings bring the outdoors in whilst the quartz kitchen island, hidden bar, and wine cooler is perfect for entertaining guests or cosy nights in. Integrated, full-size fridge, freezer and dishwasher are neatly hidden and accessible, whilst the range of four Neff ovens and hob provide a great platform for cooking enthusiasts to master their culinary delights. Attached to the island, the small dining area is perfect for casual dining, lunch or family meals.The adjoining utility room provides out-of-the-way laundry activities and storage, with an additional comms cubbyhole perfect for tidying away handheld cleaning appliances and other equipment. Access to the second downstairs WC is both convenient and practical.Located at the heart of the property, the dining area will wow your dinner party guests as they look through into the incredible, vaulted-ceiling hallway and tunnel fire on one side and extensive garden greenery opposite.The large living room exudes modern elegance, featuring a sophisticated media wall with a built-in electric fire, ambient LED lighting, and sleek sliding patio doors that open to the tranquil rear garden.The entire downstairs benefits from gas underfloor heating whilst lighting areas can be controlled via Lutron smart lighting system to create the perfect ambience whatever the occasion.The First Floor is an epitome of luxury and sophistication, centred around a grand Landing with a breathtaking vaulted ceiling and elegant built-in storage. Off this impressive landing are four opulent Double Bedrooms, each featuring exquisite En-Suite Facilities.The Main Bedroom boasts French doors that open onto a stunning balcony, complete with a stylish tiled floor and an infinity glass screen, perfect for morning coffee, or evening relaxation. Back inside double doors lead into a lavish walk-in wardrobe, meticulously designed with ample hanging space, bespoke shelving, and custom drawers; the luxury en-suite bathroom is a masterpiece, offering a freestanding bath with a chic shower attachment. Neatly tucked away behind the feature wall, a walk-in shower features an overhead rainfall shower and an additional side attachment. The elegant his and her wash basins, a low suite WC, and beautifully tiled walls and floor, exude a spa-like ambiance.Each bedroom has its own unique features, including a large window box, French doors opening onto another picturesque balcony and spacious walk-in wardrobe. With exceptionally high ceilings each bedroom feels spacious and deluxe and are complemented by luxurious 3-piece En-Suite Shower Rooms, ensuring every occupant enjoys the pinnacle of comfort and style.Outside, the property impresses from the moment you arrive, with its grand entrance through electric security gates leading to ample driveway parking for several cars. This, in turn, leads to an integral double garage, complete with an electric up-and-over door, built-in storage, and a boiler cupboard housing a wall-mounted Worcester boiler and water tank. The gardens to the side and rear are truly enchanting, bordering the picturesque 17th Century St. Michael's Church. They feature elegant porcelain tiled patios and pathways, as well as an expansive lawn bordered with lush laurel hedging, creating a serene and private outdoor oasis.EPC: B, Freehold, Council Tax Band: G
Features:
- Garage Voir plus Voir moins This truly stunning stone built detached family home is situated in a premier gated development within the highly desirable village of Grimsargh and boasts uniquely architecturally designed accommodation with a distinctive contemporary appearance finished to the highest of specifications.
Entrance
The approach is nothing but WOW, the luxurious glass-fronted entrance towers at 25ft, with a subtly stylish cedarwood finish it gives a hint of what’s to come. Walk through the plush over-sized doorway you are met with an impressive floating staircase, but even more eye-catching is the tunnelled fire that leads elegantly onto the central living space.To the right, a downstairs WC is both sizable and stylish, whilst on the left there is a convenient cloak room before leading onto the secondary reception room perfect as a snug, children’s playroom or office. The tiled kitchen and dining area is open and light. The central bi-folding, and large sliding doors, both with concealed, backlit openings bring the outdoors in whilst the quartz kitchen island, hidden bar, and wine cooler is perfect for entertaining guests or cosy nights in. Integrated, full-size fridge, freezer and dishwasher are neatly hidden and accessible, whilst the range of four Neff ovens and hob provide a great platform for cooking enthusiasts to master their culinary delights. Attached to the island, the small dining area is perfect for casual dining, lunch or family meals.The adjoining utility room provides out-of-the-way laundry activities and storage, with an additional comms cubbyhole perfect for tidying away handheld cleaning appliances and other equipment. Access to the second downstairs WC is both convenient and practical.Located at the heart of the property, the dining area will wow your dinner party guests as they look through into the incredible, vaulted-ceiling hallway and tunnel fire on one side and extensive garden greenery opposite.The large living room exudes modern elegance, featuring a sophisticated media wall with a built-in electric fire, ambient LED lighting, and sleek sliding patio doors that open to the tranquil rear garden.The entire downstairs benefits from gas underfloor heating whilst lighting areas can be controlled via Lutron smart lighting system to create the perfect ambience whatever the occasion.The First Floor is an epitome of luxury and sophistication, centred around a grand Landing with a breathtaking vaulted ceiling and elegant built-in storage. Off this impressive landing are four opulent Double Bedrooms, each featuring exquisite En-Suite Facilities.The Main Bedroom boasts French doors that open onto a stunning balcony, complete with a stylish tiled floor and an infinity glass screen, perfect for morning coffee, or evening relaxation. Back inside double doors lead into a lavish walk-in wardrobe, meticulously designed with ample hanging space, bespoke shelving, and custom drawers; the luxury en-suite bathroom is a masterpiece, offering a freestanding bath with a chic shower attachment. Neatly tucked away behind the feature wall, a walk-in shower features an overhead rainfall shower and an additional side attachment. The elegant his and her wash basins, a low suite WC, and beautifully tiled walls and floor, exude a spa-like ambiance.Each bedroom has its own unique features, including a large window box, French doors opening onto another picturesque balcony and spacious walk-in wardrobe. With exceptionally high ceilings each bedroom feels spacious and deluxe and are complemented by luxurious 3-piece En-Suite Shower Rooms, ensuring every occupant enjoys the pinnacle of comfort and style.Outside, the property impresses from the moment you arrive, with its grand entrance through electric security gates leading to ample driveway parking for several cars. This, in turn, leads to an integral double garage, complete with an electric up-and-over door, built-in storage, and a boiler cupboard housing a wall-mounted Worcester boiler and water tank. The gardens to the side and rear are truly enchanting, bordering the picturesque 17th Century St. Michael's Church. They feature elegant porcelain tiled patios and pathways, as well as an expansive lawn bordered with lush laurel hedging, creating a serene and private outdoor oasis.EPC: B, Freehold, Council Tax Band: G
Features:
- Garage Этот поистине потрясающий отдельно стоящий семейный дом из камня расположен в первоклассном закрытом комплексе в очень желанной деревне Гримсарг и может похвастаться уникальным архитектурным дизайном жилья с характерным современным внешним видом, отделанным по самым высоким стандартам.
Вход
Подход не что иное, как ВАУ, роскошные входные башни со стеклянным фасадом высотой 25 футов, с тонко стильной отделкой из кедра, это дает намек на то, что грядет. Пройдя через плюшевый огромный дверной проем, вы увидите впечатляющую парящую лестницу, но еще более привлекательным является туннельный камин, который элегантно ведет в центральное жилое пространство.Справа находится туалет на нижнем этаже, который одновременно большой и стильный, в то время как слева есть удобная гардеробная, ведущая во вторичную приемную, идеально подходящую в качестве уютной детской игровой комнаты или офиса. Выложенная плиткой кухня и столовая открыты и светлые. Центральные двустворчатые и большие раздвижные двери, обе со скрытыми отверстиями с подсветкой, открывают пространство на открытом воздухе, в то время как кварцевый кухонный остров, скрытый бар и винный холодильник идеально подходят для развлечения гостей или уютных ночей. Встроенные полноразмерные холодильник, морозильная камера и посудомоечная машина аккуратно спрятаны и доступны, в то время как ассортимент из четырех духовок и варочной панели Neff представляет собой отличную платформу для любителей кулинарии, чтобы овладеть своими кулинарными изысками. Небольшая обеденная зона, примыкающая к острову, идеально подходит для непринужденного обеда, обеда или семейного обеда.В прилегающем подсобном помещении можно стирать белье и хранить его в глуши, а дополнительное коммуникационное отверстие идеально подходит для уборки ручных уборочных приборов и другого оборудования. Доступ ко второму туалету на нижнем этаже удобен и практичен.Расположенная в самом центре отеля, обеденная зона поразит гостей вашего званого ужина, когда они будут смотреть на невероятный коридор со сводчатым потолком и туннельным камином с одной стороны и обширную садовую зелень напротив.Большая гостиная излучает современную элегантность, оснащена изысканной медиастеной со встроенным электрическим камином, встроенным светодиодным освещением и гладкими раздвижными дверями патио, которые открываются в тихий задний сад.Весь нижний этаж оснащен газовым подогревом, а освещение зон можно контролировать с помощью интеллектуальной системы освещения Lutron, чтобы создать идеальную атмосферу в любом случае.Первый этаж представляет собой воплощение роскоши и изысканности, сосредоточенный вокруг грандиозной лестничной площадки с захватывающим дух сводчатым потолком и элегантной встроенной кладовой. Рядом с этой впечатляющей площадкой находятся четыре роскошные спальни с двуспальными кроватями, каждая из которых оснащена изысканными ванными комнатами.Главная спальня может похвастаться французскими дверями, которые открываются на потрясающий балкон со стильным кафельным полом и бесконечным стеклянным экраном, идеально подходящим для утреннего кофе или вечернего отдыха. Задние двойные двери ведут в роскошную гардеробную, тщательно спроектированную с достаточным пространством для подвешивания, сделанными на заказ стеллажами и изготовленными на заказ ящиками; Роскошная ванная комната с отдельной ванной комнатой представляет собой шедевр и предлагает отдельно стоящую ванну с шикарной душевой кабиной. Аккуратно спрятанный за стеной, душевая кабина оснащена верхним тропическим душем и дополнительным боковым креплением. Элегантные умывальники, низкий туалет и красиво выложенные плиткой стены и пол создают атмосферу спа-салона.Каждая спальня имеет свои уникальные особенности, в том числе большую оконную коробку, французские двери, ведущие на еще один живописный балкон, и вместительную гардеробную. Благодаря исключительно высоким потолкам каждая спальня кажется просторной и роскошной, а также дополнена роскошными душевыми комнатами из 3 ванных комнат, гарантируя, что каждый житель насладится вершиной комфорта и стиля.Снаружи дом впечатляет с момента вашего прибытия, с его парадным входом через электрические ворота безопасности, ведущими к просторной парковке на несколько автомобилей. Это, в свою очередь, ведет к встроенному гаражу на две машины в комплекте с электрической подъемно-перекидной дверью, встроенным местом для хранения и шкафом для котла, в котором находится настенный бойлер Worcester и резервуар для воды. Сады сбоку и сзади поистине очаровательны, граничат с живописной церковью Святого Михаила 17-го века. Они имеют элегантные патио и дорожки, выложенные керамогранитом, а также обширную лужайку, окаймленную пышной лавровой изгородью, создавая безмятежный и частный оазис на открытом воздухе.EPC: B, Право собственности, Диапазон муниципального налога: G
Features:
- Garage