760 000 EUR
CHARGEMENT EN COURS...
Ericeira - Maison & propriété à vendre
945 000 EUR
Maison & Propriété (Vente)
Référence:
JYYD-T303
/ v25077
Référence:
JYYD-T303
Pays:
PT
Région:
Lisboa
Ville:
Mafra
Catégorie:
Résidentiel
Type d'annonce:
Vente
Type de bien:
Maison & Propriété
Programme neuf:
Oui
Surface:
252 m²
Terrain:
256 m²
Pièces:
4
Chambres:
4
Salles de bains:
4
Murs mitoyens:
Oui
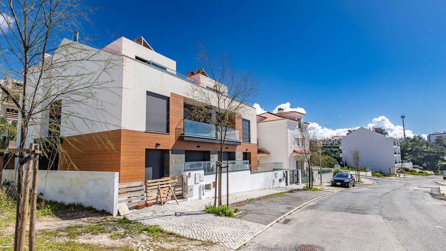
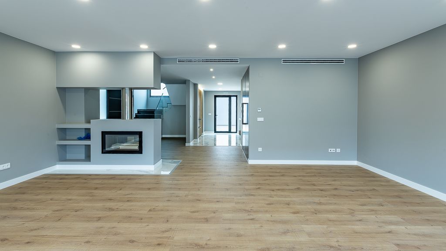
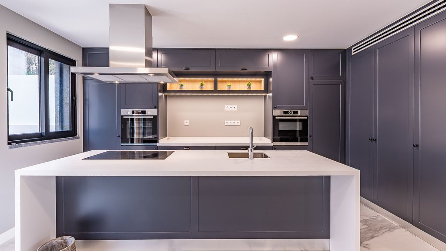
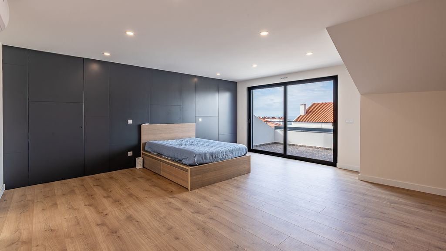

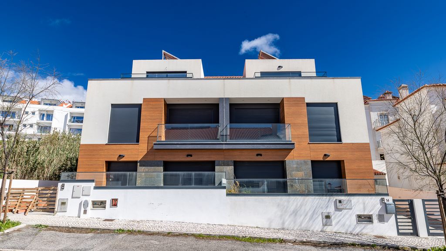
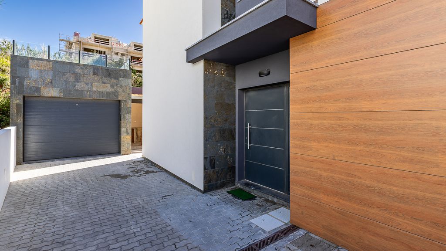
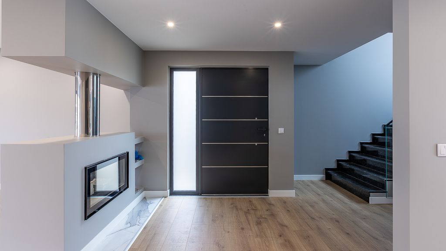
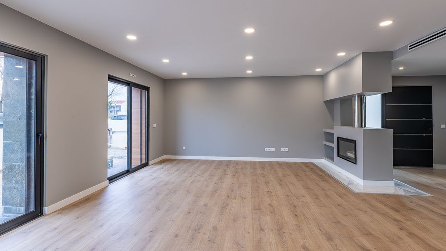
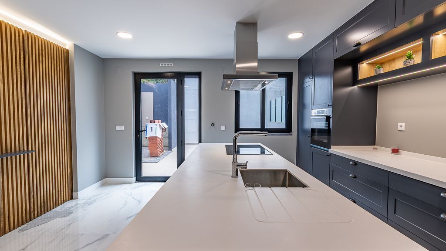
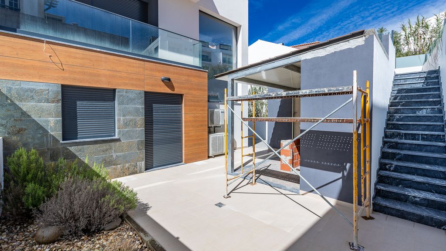
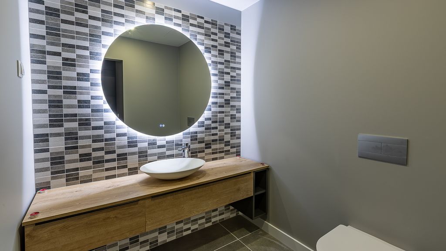
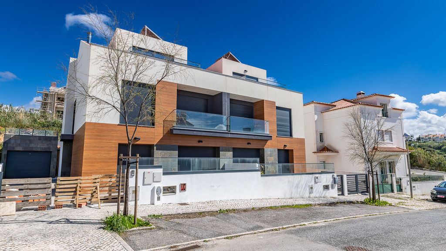
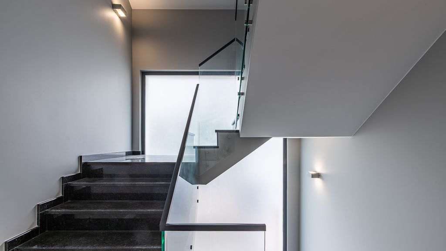
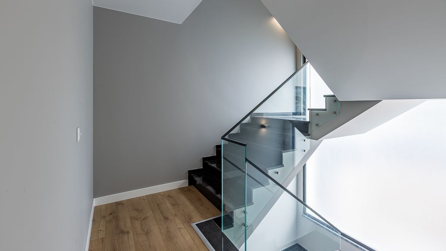
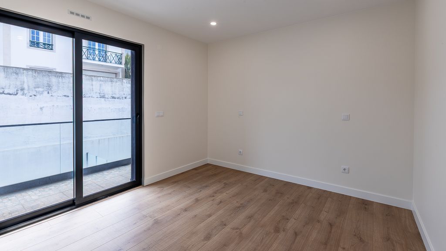
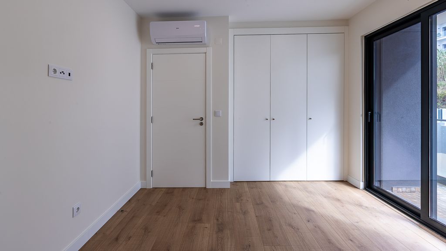
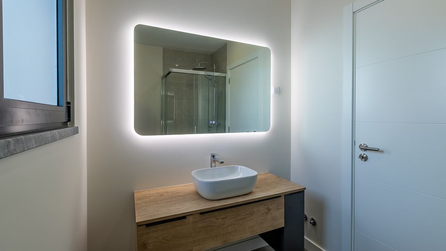
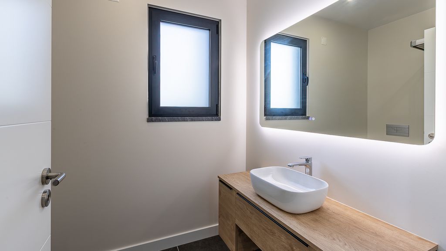
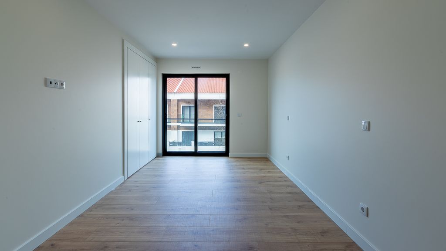
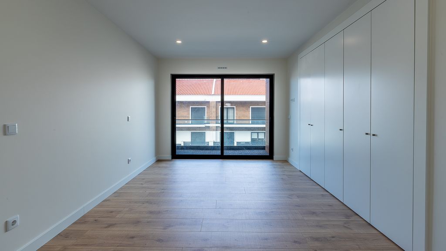
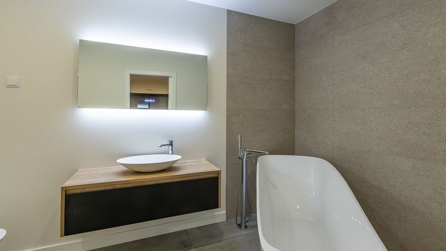
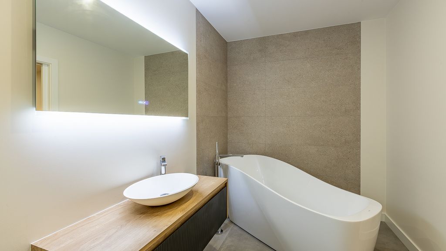
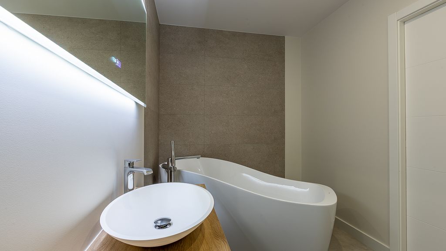
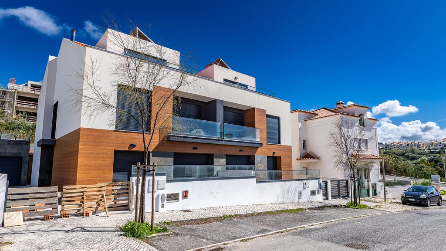
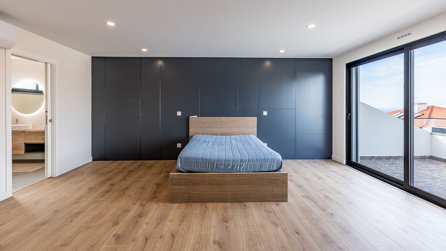
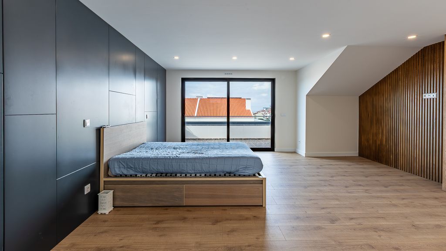
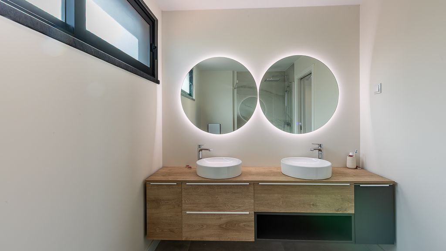
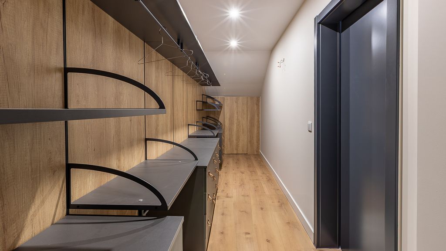
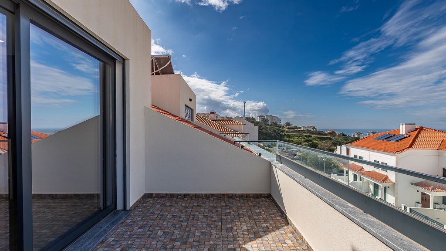
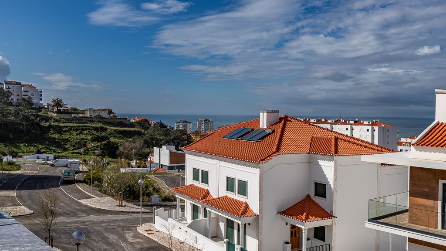

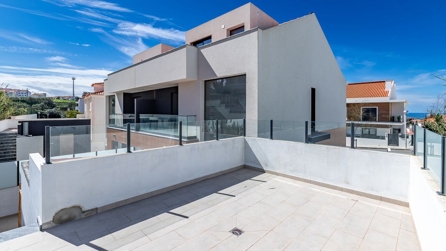
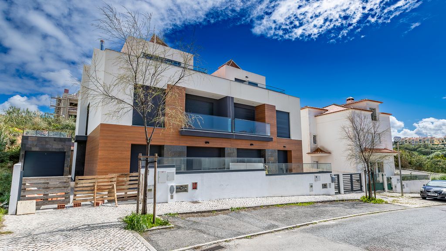
New 4 bedroom semi-detached house, with sea views, located next to the centre of the village of Ericeira
PROPERTY DESCRIPTION:
Floor 0
Entrance hall with double-sided fireplace
Living room with 39 m² and double-sided fireplace
Kitchen with island
Pantry
Bathroom Floor 1
Bedroom hall
Two bedrooms with wardrobe (one with balcony)
Suite with wardrobe and balcony Floor 2
Master suite with 29 m², dressing room and terrace
Two storage areas EXTERIOR DESCRIPTION:
Garage for one car
Barbecue area
Terrace above the garage
Two balconies
An 8 m² terrace in the Master suite
Garden areas EQUIPMENT:
Solar panels for heating sanitary water
Air conditioning by duct in the living room and kitchen and normal in the bedrooms
Automatic gate
Centralized control for closing and opening blinds
Electric blinds Kitchen equipped with:
Oven
Plate
Ventilator
Dishwasher safe
Washing machine
Tumble dryer
Side By Side PROPERTY APPRAISAL:
Spectacular new 4 bedroom villa
This property was built with a focus on daily comfort, featuring large areas inside, great east-west solar orientation and sea views from the master suite. Inserted in an urbanisation with several green spaces, it offers tranquillity even though it is close to the centre of the village.ADDITIONAL INFORMATION:
**Areas taken from CPU and LU** All available information does not dispense with confirmation by the mediator as well as consultation of the property's documentation. ** Voir plus Voir moins THE ADDED VALUE OF THE PROPERTY:
New 4 bedroom semi-detached house, with sea views, located next to the centre of the village of Ericeira
PROPERTY DESCRIPTION:
Floor 0
Entrance hall with double-sided fireplace
Living room with 39 m² and double-sided fireplace
Kitchen with island
Pantry
Bathroom Floor 1
Bedroom hall
Two bedrooms with wardrobe (one with balcony)
Suite with wardrobe and balcony Floor 2
Master suite with 29 m², dressing room and terrace
Two storage areas EXTERIOR DESCRIPTION:
Garage for one car
Barbecue area
Terrace above the garage
Two balconies
An 8 m² terrace in the Master suite
Garden areas EQUIPMENT:
Solar panels for heating sanitary water
Air conditioning by duct in the living room and kitchen and normal in the bedrooms
Automatic gate
Centralized control for closing and opening blinds
Electric blinds Kitchen equipped with:
Oven
Plate
Ventilator
Dishwasher safe
Washing machine
Tumble dryer
Side By Side PROPERTY APPRAISAL:
Spectacular new 4 bedroom villa
This property was built with a focus on daily comfort, featuring large areas inside, great east-west solar orientation and sea views from the master suite. Inserted in an urbanisation with several green spaces, it offers tranquillity even though it is close to the centre of the village.ADDITIONAL INFORMATION:
**Areas taken from CPU and LU** All available information does not dispense with confirmation by the mediator as well as consultation of the property's documentation. **