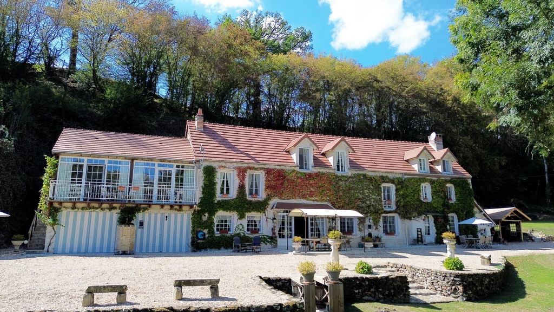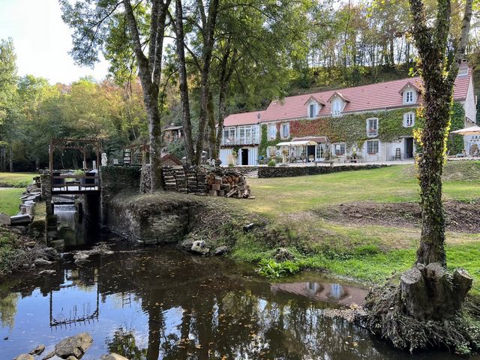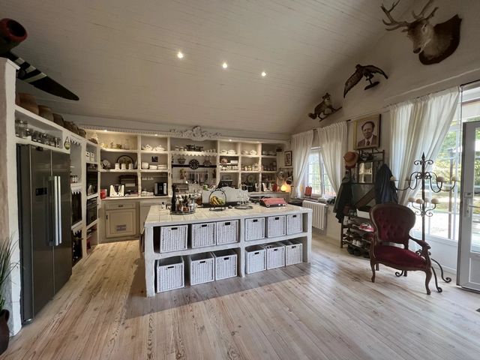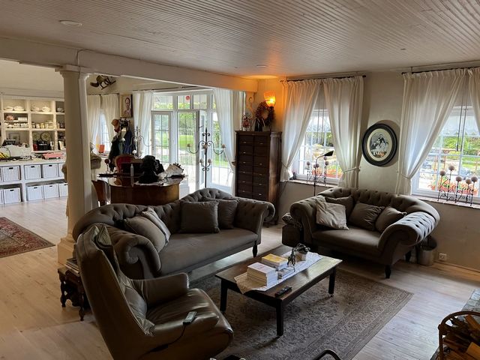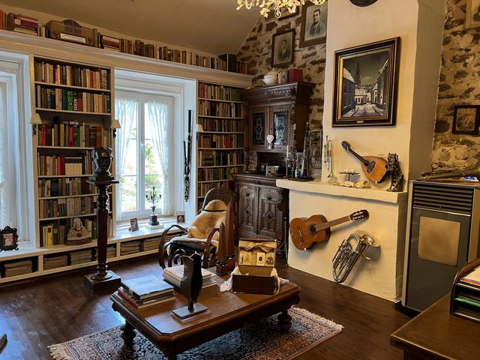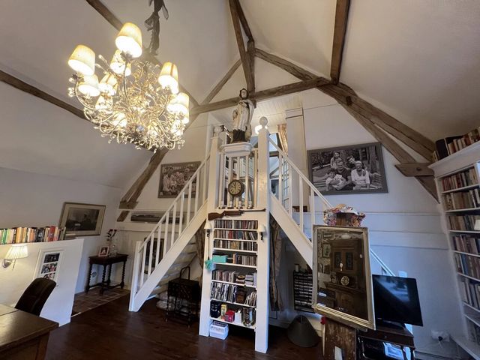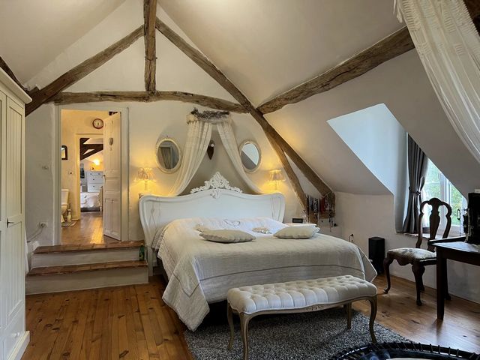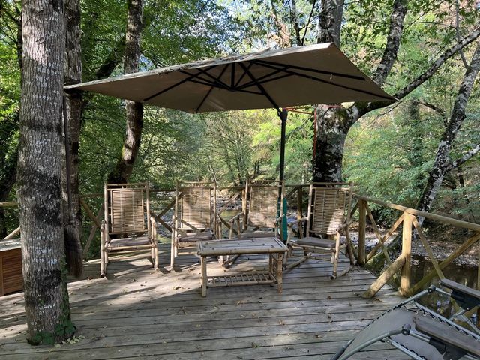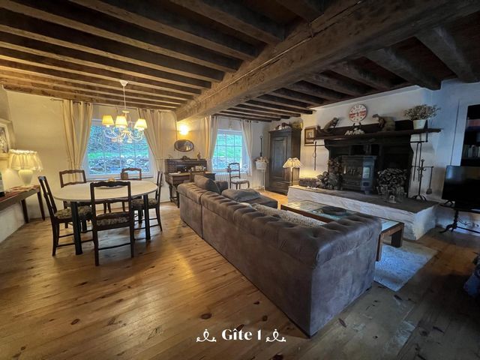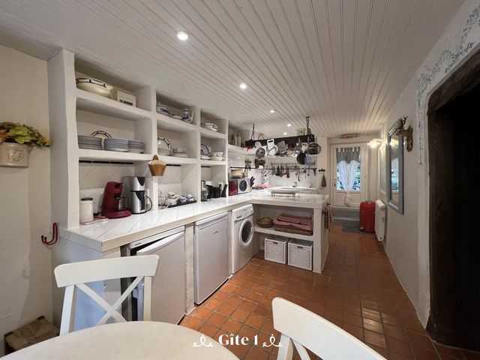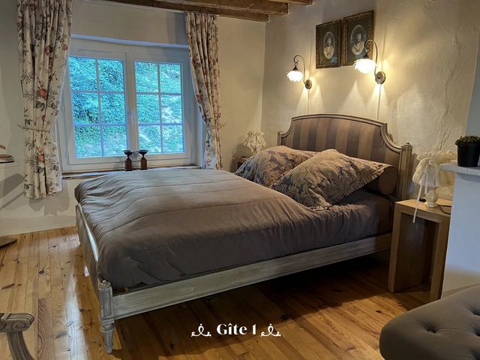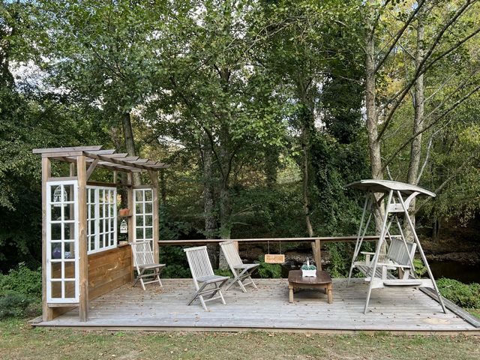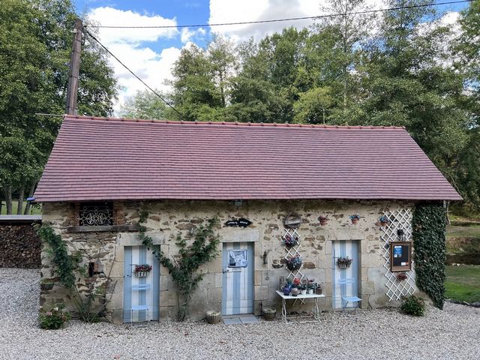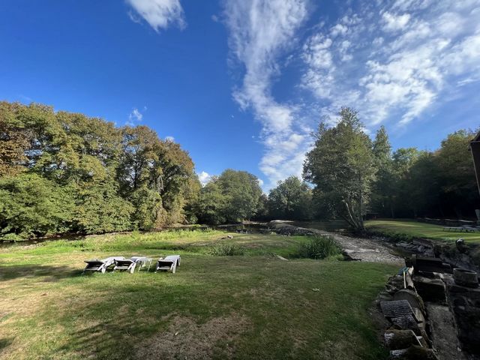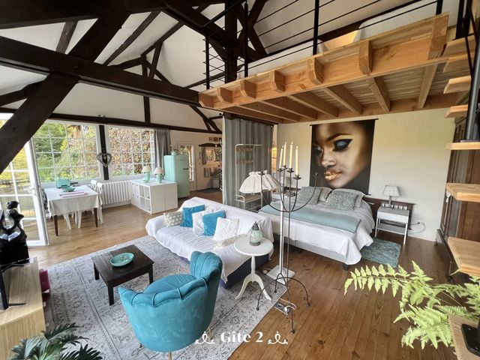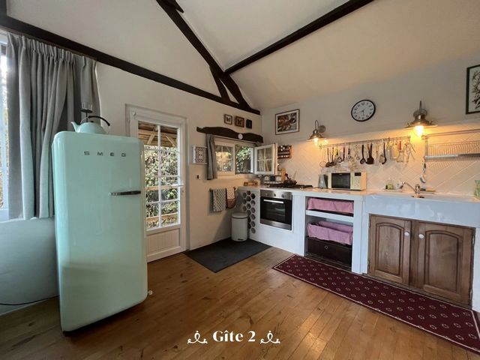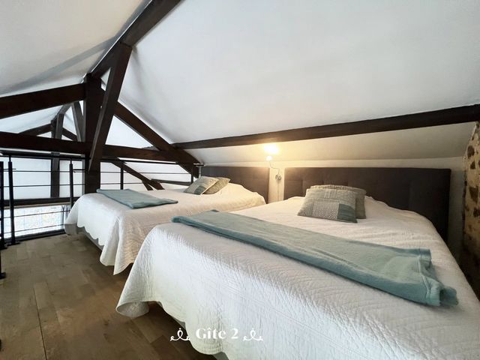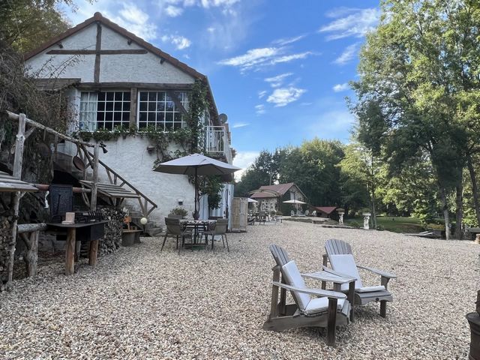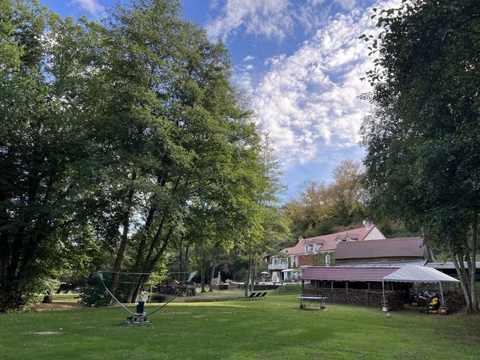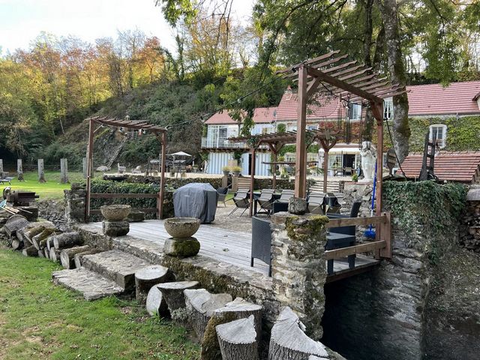CHARGEMENT EN COURS...
Maison & Propriété (Vente)
Référence:
MLSM-T6131
/ bvi72210
In the centre of France, on the site of a former water mill, this exceptional riverside estate comprises a main house and two adjoining charming guesthouses. The entire property has been completely renovated by an interior designer and offers top-of-the-range facilities combining charm and practicality. This magical setting, tucked away in 3 hectares of wooded parkland, is a haven of tranquillity between water and greenery. It invites you to stroll, dream and enjoy convivial moments with family and friends, in harmony with nature. Areas for outdoor activities (fishing, boating, horse riding, walking or mountain biking, outdoor games, etc.) alternate harmoniously with areas for relaxation and meditation by the water. Main house: The ground floor opens onto a large, bright and tastefully decorated living room/kitchen of approx. 90m2. The kitchen is fully equipped: island with worktop and two hobs, numerous cupboards and storage shelves, two ovens, American fridge, etc. A contemporary dining table seating up to six guests, and a cosy area with Chesterfield-style sofas and a fireplace is dedicated to the lounge. A staircase gives access to the first floor, a superb library-study with exposed stone walls, parquet flooring and high ceilings. A pellet-burning stove ensures cosy evenings spent reading and wandering around. A double staircase in original wood leads up to a master suite with bathroom, shower, sauna and toilet, followed by a second bedroom with numerous skylights. The guesthouses : "The cottage” - A former miller's house, the cottage is a cosy nest that has retained its original rustic and traditional character. On the ground floor, there is a 40m2 living/dining room with parquet flooring and exposed beams. Comfortable sofas and an authentic fireplace with wood-burning stove adorn the lounge area. A separate, bright and functional kitchen adjoins the main room. On the first floor, a large, stylish landing leads to two spacious bedrooms and a shower room with toilet. "The loft" - Bathed in light and with a resolutely modern design, this living space offers uninterrupted views of the river and surrounding countryside. Accessed by an outside staircase, it offers a 60m2 room with a fitted kitchen, a dining area, a ground-floor bedroom area and a shower room with toilet. A further bedroom is located on the mezzanine. This exceptional estate offers a range of quality services: Indoors: double glazing, mosquito nets, sauna, wood and pellet stoves, brand-name appliances (Smeg, Bosch, etc.), billiards table, etc. Outside: spring, rowing boat and fishing equipment, petanque area, outdoor summer shower and WC, barbecue and pizza oven, traditional bread oven, garden furniture, yoga terrace, table tennis table, volleyball net, trampoline, mountain bikes and electric bikes, playhouse, wood shed and workshop... The estate is located in the centre of France: A20 motorway (Paris-Toulouse): 40 min | Limoges airport: 1 h | SNCF train station (Paris-Toulouse): 35 min Shops - Supermarket: 15 mins | Guéret town (shops, cinema, hospital and clinic, secondary schools, etc.): 40 mins Nearby places of interest and restaurants: Tuilerie de Pouligny: 10 mins | Pub-restaurant "L'Auberge du Pêcheur": 10 mins | Vallée des peintres / Chemin de Saint-Jacques de Compostelle: 25 mins | Château de Boussac: 45 mins | Tapisserie d'Aubusson: 1h10 The potential gîte business is subject to permissions and must be declared to the local town hall.
Voir plus
Voir moins
In the centre of France, on the site of a former water mill, this exceptional riverside estate comprises a main house and two adjoining charming guesthouses. The entire property has been completely renovated by an interior designer and offers top-of-the-range facilities combining charm and practicality. This magical setting, tucked away in 3 hectares of wooded parkland, is a haven of tranquillity between water and greenery. It invites you to stroll, dream and enjoy convivial moments with family and friends, in harmony with nature. Areas for outdoor activities (fishing, boating, horse riding, walking or mountain biking, outdoor games, etc.) alternate harmoniously with areas for relaxation and meditation by the water. Main house: The ground floor opens onto a large, bright and tastefully decorated living room/kitchen of approx. 90m2. The kitchen is fully equipped: island with worktop and two hobs, numerous cupboards and storage shelves, two ovens, American fridge, etc. A contemporary dining table seating up to six guests, and a cosy area with Chesterfield-style sofas and a fireplace is dedicated to the lounge. A staircase gives access to the first floor, a superb library-study with exposed stone walls, parquet flooring and high ceilings. A pellet-burning stove ensures cosy evenings spent reading and wandering around. A double staircase in original wood leads up to a master suite with bathroom, shower, sauna and toilet, followed by a second bedroom with numerous skylights. The guesthouses : "The cottage” - A former miller's house, the cottage is a cosy nest that has retained its original rustic and traditional character. On the ground floor, there is a 40m2 living/dining room with parquet flooring and exposed beams. Comfortable sofas and an authentic fireplace with wood-burning stove adorn the lounge area. A separate, bright and functional kitchen adjoins the main room. On the first floor, a large, stylish landing leads to two spacious bedrooms and a shower room with toilet. "The loft" - Bathed in light and with a resolutely modern design, this living space offers uninterrupted views of the river and surrounding countryside. Accessed by an outside staircase, it offers a 60m2 room with a fitted kitchen, a dining area, a ground-floor bedroom area and a shower room with toilet. A further bedroom is located on the mezzanine. This exceptional estate offers a range of quality services: Indoors: double glazing, mosquito nets, sauna, wood and pellet stoves, brand-name appliances (Smeg, Bosch, etc.), billiards table, etc. Outside: spring, rowing boat and fishing equipment, petanque area, outdoor summer shower and WC, barbecue and pizza oven, traditional bread oven, garden furniture, yoga terrace, table tennis table, volleyball net, trampoline, mountain bikes and electric bikes, playhouse, wood shed and workshop... The estate is located in the centre of France: A20 motorway (Paris-Toulouse): 40 min | Limoges airport: 1 h | SNCF train station (Paris-Toulouse): 35 min Shops - Supermarket: 15 mins | Guéret town (shops, cinema, hospital and clinic, secondary schools, etc.): 40 mins Nearby places of interest and restaurants: Tuilerie de Pouligny: 10 mins | Pub-restaurant "L'Auberge du Pêcheur": 10 mins | Vallée des peintres / Chemin de Saint-Jacques de Compostelle: 25 mins | Château de Boussac: 45 mins | Tapisserie d'Aubusson: 1h10 The potential gîte business is subject to permissions and must be declared to the local town hall.
Référence:
MLSM-T6131
Pays:
FR
Région:
Creuse
Ville:
Cheniers
Catégorie:
Résidentiel
Type d'annonce:
Vente
Type de bien:
Maison & Propriété
Surface:
420 m²
Terrain:
34 728 m²
Chambres:
5
Salles de bains:
3
Piscine:
Oui
