439 000 EUR
405 000 EUR
405 000 EUR
385 000 EUR
4 ch
200 m²
498 000 EUR
3 ch
190 m²


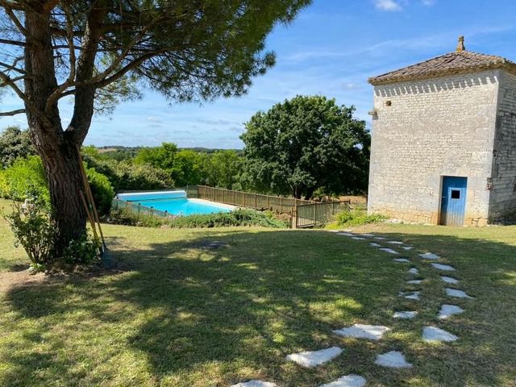
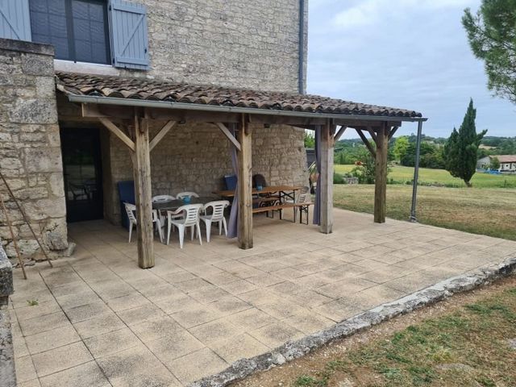

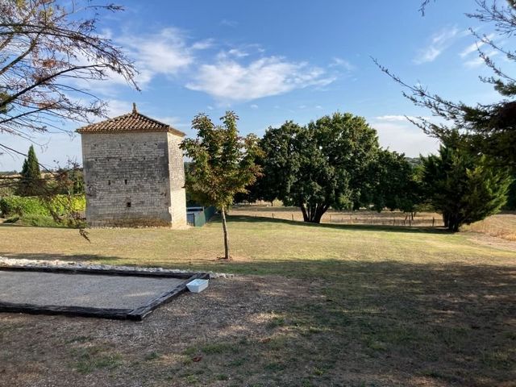

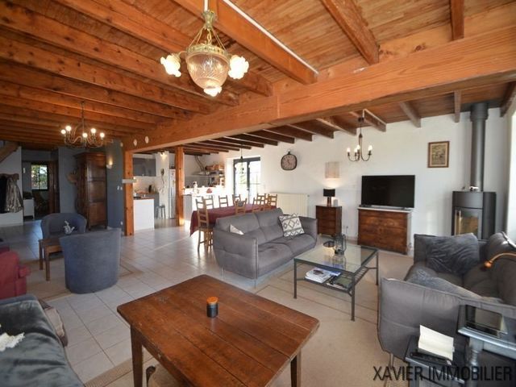
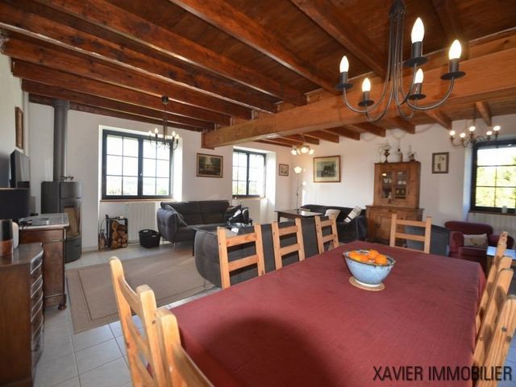
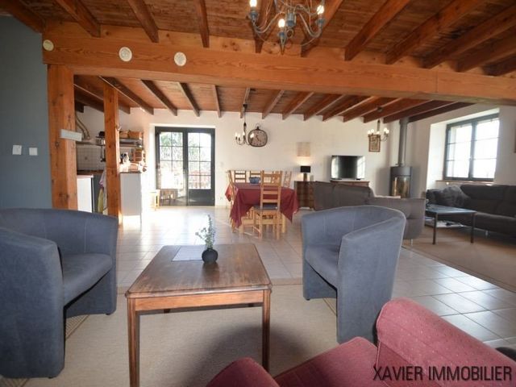
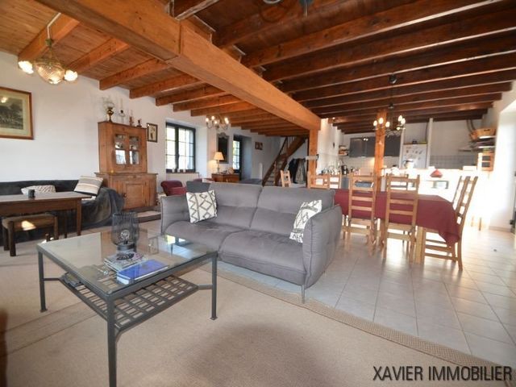
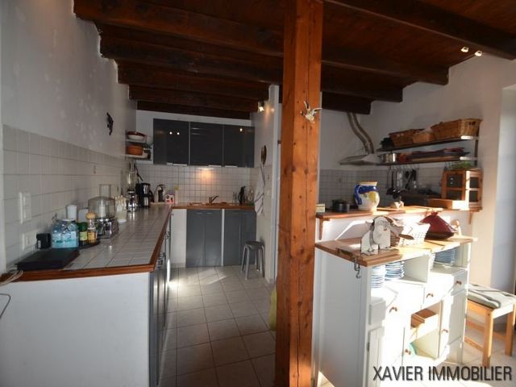
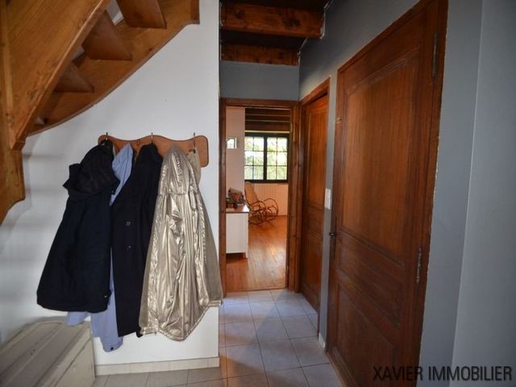
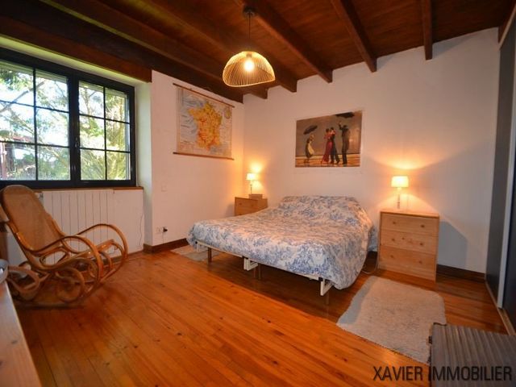

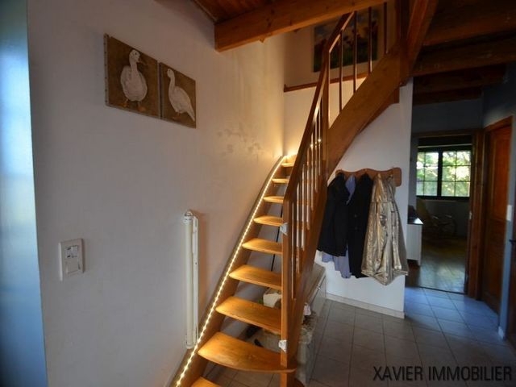

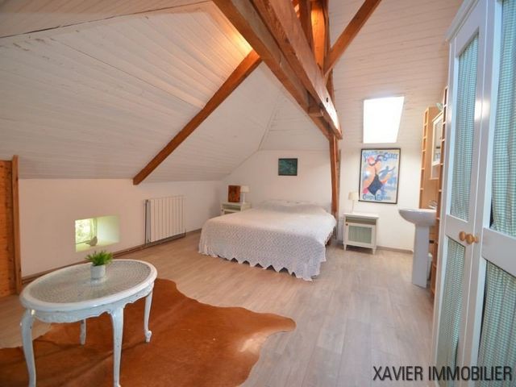

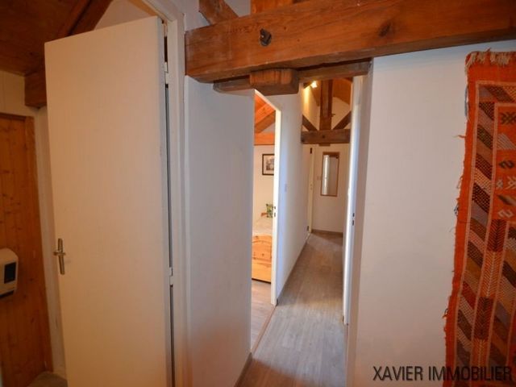
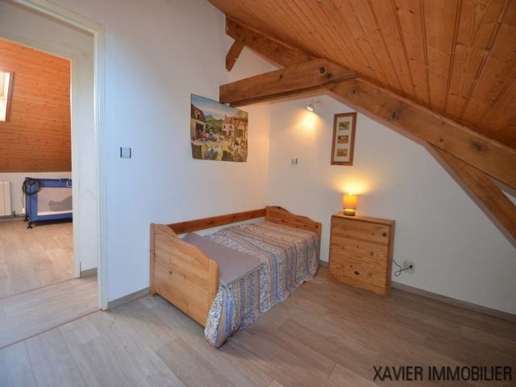


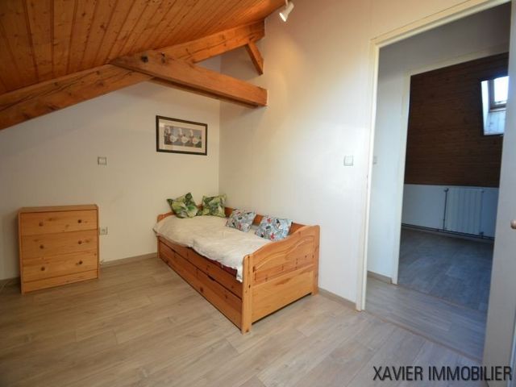

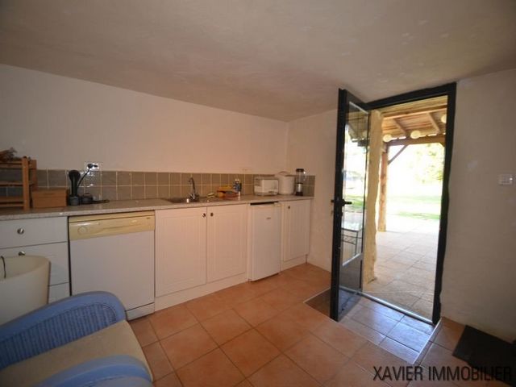
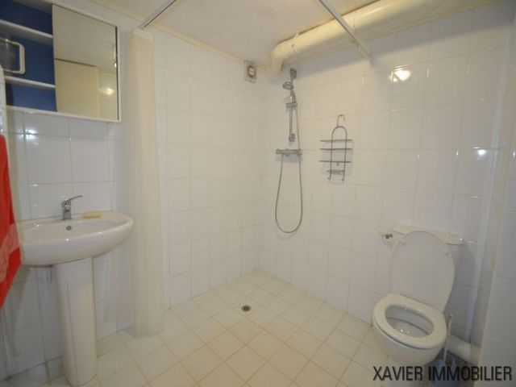
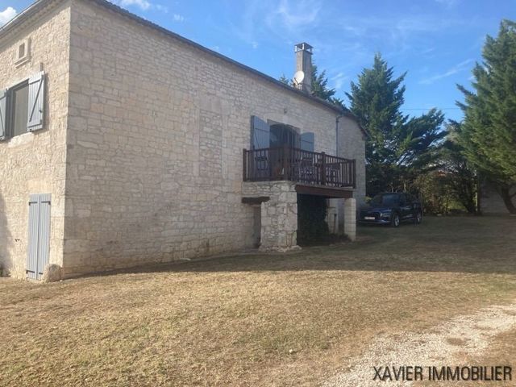
Bright 6-bedroomed family home with swimming pool, set on a plot of approx.6300sqm.
This property is located at about 5 minutes from Montaigu de Quercy, located at the end of a small hamlet enjoying a beautiful view of the countryside. A stone staircase leads to a small terrace (bolet) providing access to the house which includes an entrance hall, opening onto a large living room with lounge/dining room, an equipped kitchen of approx. 88sqm and a dining terrace.
In addition, on this level there is a double bedroom of approx.16sqm, a bathroom of approx.7sqm and toilet.
Aluminium double glazed windows and shutters throughout and the property is connected to a septic tank. Heating is provided by gas fired central heating (buried tank) and wood burning stove in the living room.
A wooden staircase leads to the upper floor where a landing leads to a double bedroom of approx.15sqm, toilet and a shower room of approx. 3.5sqm and 4 attic bedrooms of approx. 12 to 14sqm.
On the garden level, there is a studio of approx. 37sqm with kitchen and shower room of approx.4sqm, ideal to receive family, friends or work area. Utility room of approx.34sqm and rain water tank.
Additionally on the land there is a double open garage, a 6x13 swimming pool with electric cover and sunbathing terrace. Voir plus Voir moins Summary
Bright 6-bedroomed family home with swimming pool, set on a plot of approx.6300sqm.
This property is located at about 5 minutes from Montaigu de Quercy, located at the end of a small hamlet enjoying a beautiful view of the countryside. A stone staircase leads to a small terrace (bolet) providing access to the house which includes an entrance hall, opening onto a large living room with lounge/dining room, an equipped kitchen of approx. 88sqm and a dining terrace.
In addition, on this level there is a double bedroom of approx.16sqm, a bathroom of approx.7sqm and toilet.
Aluminium double glazed windows and shutters throughout and the property is connected to a septic tank. Heating is provided by gas fired central heating (buried tank) and wood burning stove in the living room.
A wooden staircase leads to the upper floor where a landing leads to a double bedroom of approx.15sqm, toilet and a shower room of approx. 3.5sqm and 4 attic bedrooms of approx. 12 to 14sqm.
On the garden level, there is a studio of approx. 37sqm with kitchen and shower room of approx.4sqm, ideal to receive family, friends or work area. Utility room of approx.34sqm and rain water tank.
Additionally on the land there is a double open garage, a 6x13 swimming pool with electric cover and sunbathing terrace.