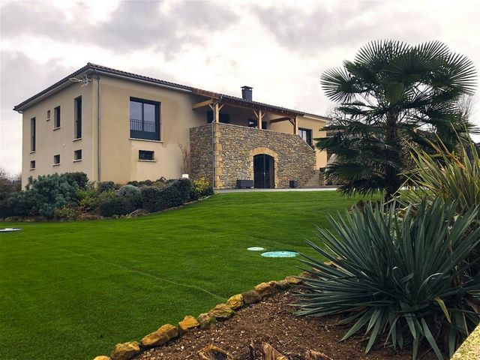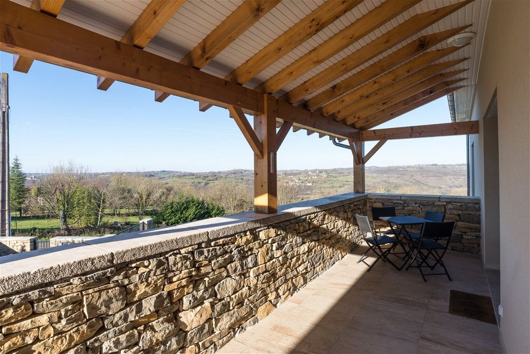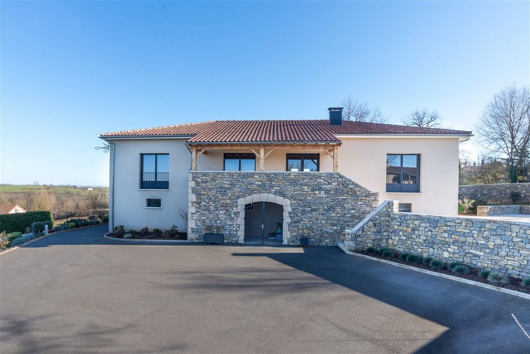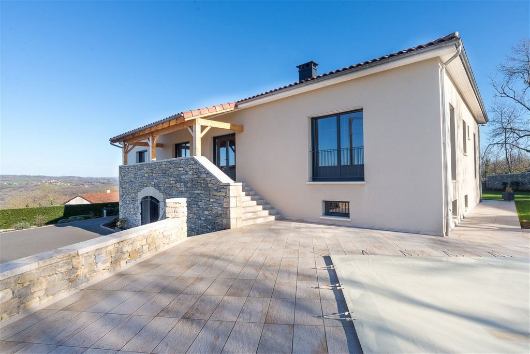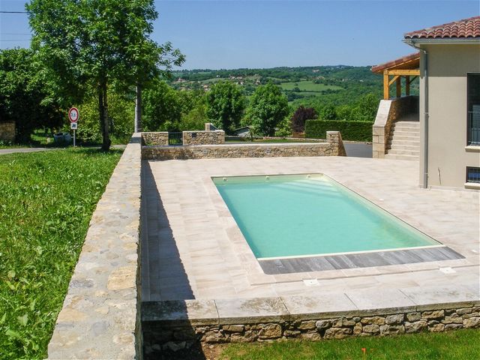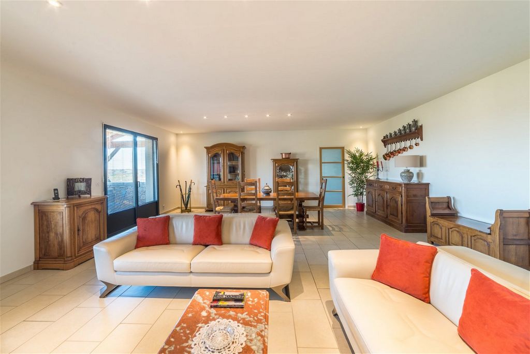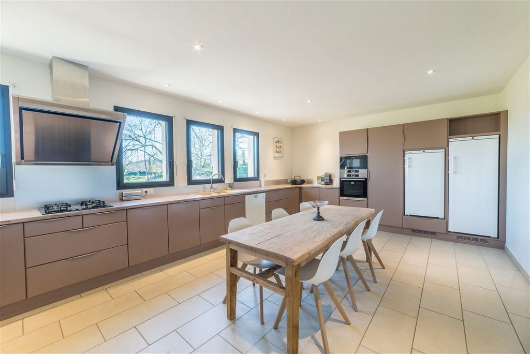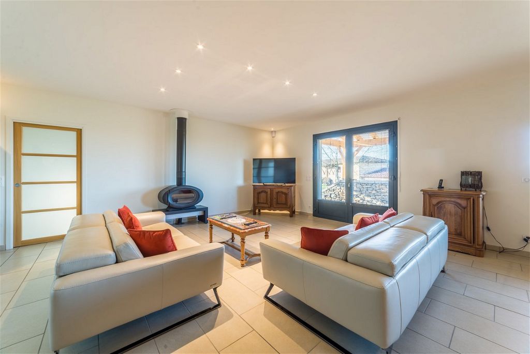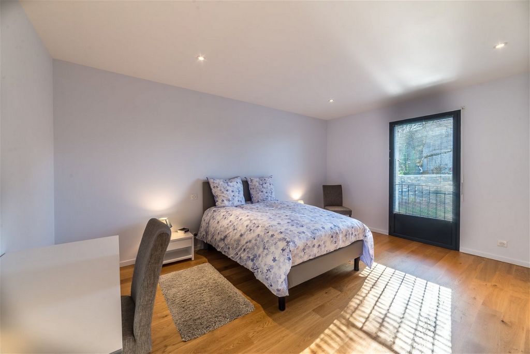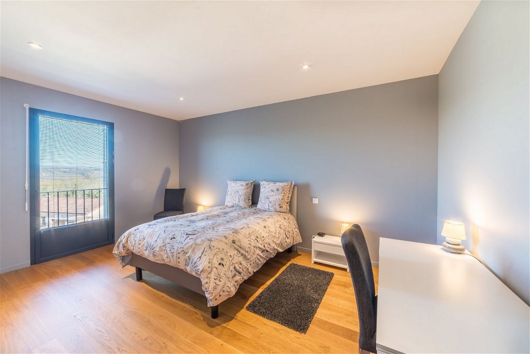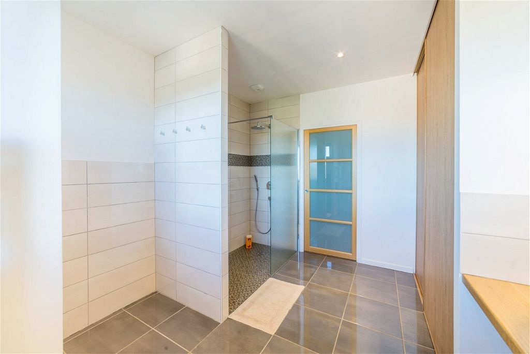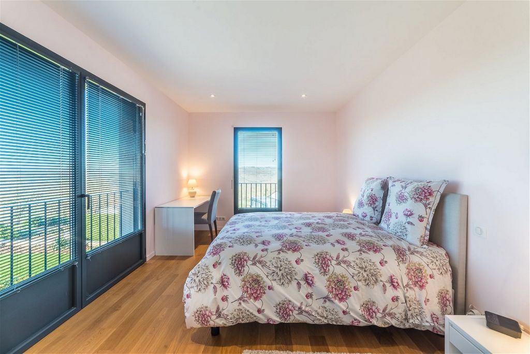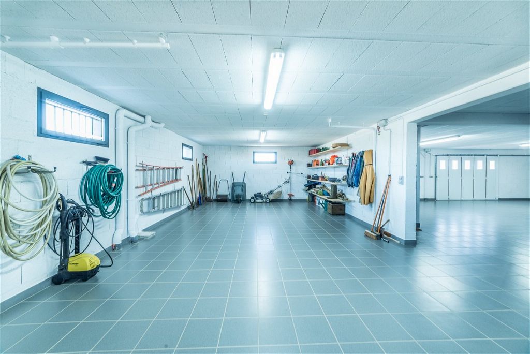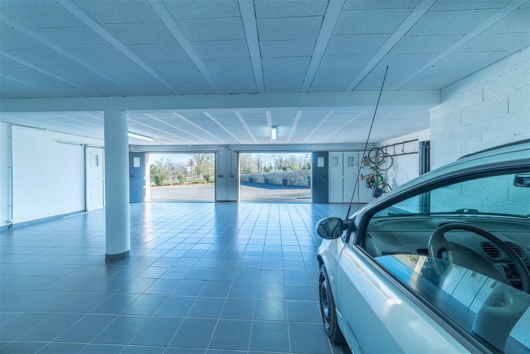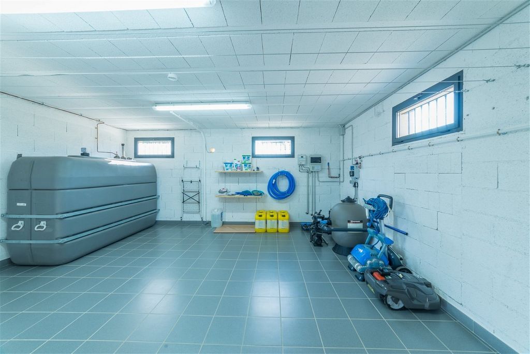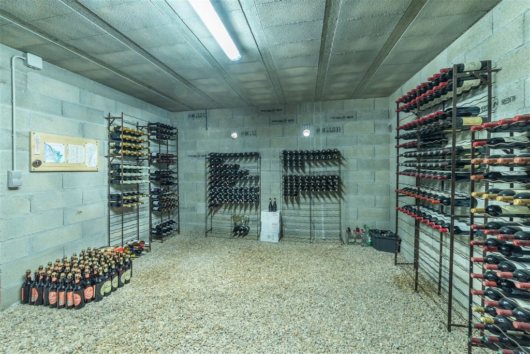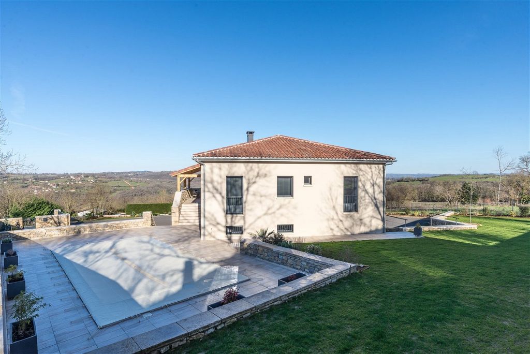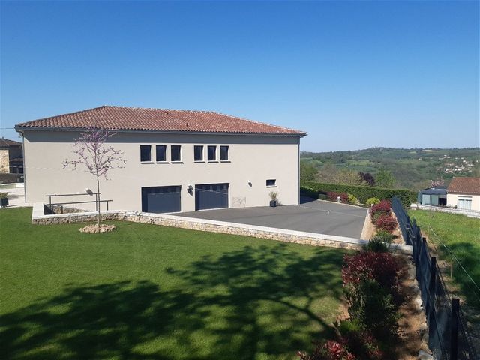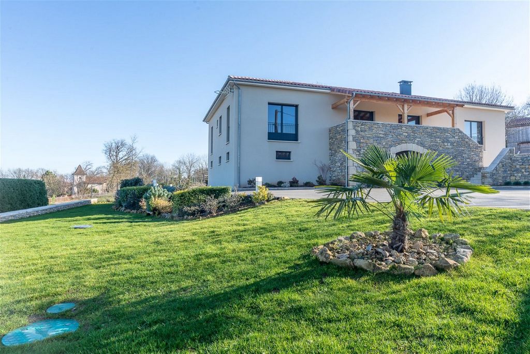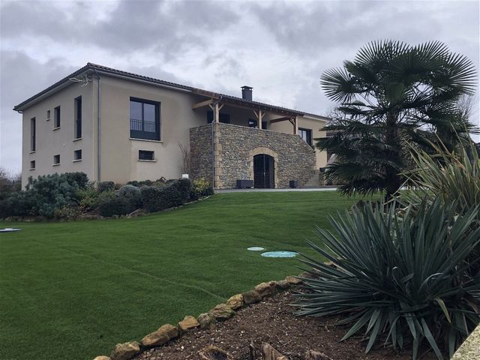886 000 EUR
CHARGEMENT EN COURS...
Lentillac-Saint-Blaise - Maison & propriété à vendre
886 000 EUR
Maison & Propriété (Vente)
Référence:
PFYR-T179080
/ 3397-24931
15 minutes from Figeac, on a fully landscaped plot of 1880m² with a view of the Segala and the Cantal mountains, this magnificent architect-designed house from 2017 combines modernity, charm and comfort. Located in a quiet and peaceful environment, this house offers a living area of 220 m² and more than 250m² of basement on the ground floor. Furnished with noble and high-end materials, it consists of : => a beautiful and large living room of 60m² giving access to the covered terrace, => a large kitchen fully fitted and equipped with quality materials and household appliances from major brands, => a cellar giving access to the basement/garden level, => 4 beautiful and large bedrooms (solid oak floor and integrated dressing room) divided into two sleeping areas separate on either side of the living room, => 2 bathrooms of 12 m² with double sink, toilet and walk-in shower. Under the living area, entirely painted and tiled, an area of 255 m² is compartmentalized as follows : => a large 134m² garage (with double insulating doors) with a capacity of 6 cars: ideal for a collector of beautiful vehicles, => a wine cellar of 22m², => a workshop + gardening area of 55m² (with workbench and shelves) and a woodshed, => a technical room of 30m². High quality services : - underfloor heating in 3 zones - RT 2012 standards - aluminum joinery with 20mm double glazing - interior pocket doors - designer cast iron wood stove - insulating aluminum shutters - Venetian blinds - integrated mosquito nets throughout 32 openings - 10 openings with burglar-proof bars - thermo-lacquered ironwork - 270 liter thermodynamic water heater - burglar-proof double glazing - 15 m² covered terrace overlooking a landscaped garden - tarmaced and lit paths - dry stone walls - view of the Segala and Cantal mountains - 9x4m oiscine with security shutter and automated water quality control. - fully enclosed garden This extraordinary architect-designed house will delight all those looking for a house requiring no work and little maintenance while being in a quiet and privileged environment. Information on the risks to which this property is exposed is available on the Georisks website: »
Voir plus
Voir moins
15 minutes from Figeac, on a fully landscaped plot of 1880m² with a view of the Segala and the Cantal mountains, this magnificent architect-designed house from 2017 combines modernity, charm and comfort. Located in a quiet and peaceful environment, this house offers a living area of 220 m² and more than 250m² of basement on the ground floor. Furnished with noble and high-end materials, it consists of : => a beautiful and large living room of 60m² giving access to the covered terrace, => a large kitchen fully fitted and equipped with quality materials and household appliances from major brands, => a cellar giving access to the basement/garden level, => 4 beautiful and large bedrooms (solid oak floor and integrated dressing room) divided into two sleeping areas separate on either side of the living room, => 2 bathrooms of 12 m² with double sink, toilet and walk-in shower. Under the living area, entirely painted and tiled, an area of 255 m² is compartmentalized as follows : => a large 134m² garage (with double insulating doors) with a capacity of 6 cars: ideal for a collector of beautiful vehicles, => a wine cellar of 22m², => a workshop + gardening area of 55m² (with workbench and shelves) and a woodshed, => a technical room of 30m². High quality services : - underfloor heating in 3 zones - RT 2012 standards - aluminum joinery with 20mm double glazing - interior pocket doors - designer cast iron wood stove - insulating aluminum shutters - Venetian blinds - integrated mosquito nets throughout 32 openings - 10 openings with burglar-proof bars - thermo-lacquered ironwork - 270 liter thermodynamic water heater - burglar-proof double glazing - 15 m² covered terrace overlooking a landscaped garden - tarmaced and lit paths - dry stone walls - view of the Segala and Cantal mountains - 9x4m oiscine with security shutter and automated water quality control. - fully enclosed garden This extraordinary architect-designed house will delight all those looking for a house requiring no work and little maintenance while being in a quiet and privileged environment. Information on the risks to which this property is exposed is available on the Georisks website: »
Référence:
PFYR-T179080
Pays:
FR
Ville:
Lentillac-Saint-Blaise
Code postal:
46100
Catégorie:
Résidentiel
Type d'annonce:
Vente
Type de bien:
Maison & Propriété
Surface:
220 m²
Terrain:
1 884 m²
Chambres:
4
Salles de bains:
2
Performance énergétique:
58
Gaz à effet de serre:
10
Parkings:
1
Garages:
1
Piscine:
Oui
Terrasse:
Oui
