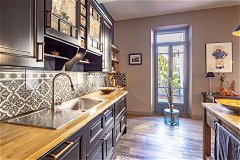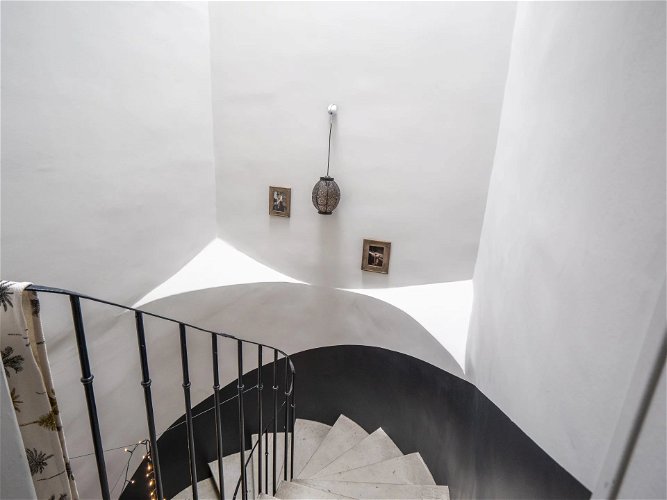574 900 EUR
579 000 EUR
580 000 EUR
580 000 EUR
580 000 EUR


















1 Plot308 m²
1 Garden200 m²private with pool
1 Entrance
1 Workshop17 m²
1 Corridor10 m²
1 Laundry room7 m²
1 Bedroom10 m²
1 Landing3 m²
1 Eat-in kitchen32 m²
1 Lavatory
1 Shower room
1 Living room/dining area24 m²
1 Study10 m²
1 Landing2 m²
1 Bedroom12 m²
1 Bedroom14 m²
1 Bathroom / Lavatory5 m²
1 Bedroom22 m²
1 Walk-in wardrobe6 m²
1 Shower room5 m²
1 Mezzanine25 m²avec 2 velux
Proximities
Airport36 km
Town centre
Shops
Primary school800 metres
Secondary school800 metres
Hospital/clinic850 metres
Sea30 km
Public parking300 metres
Public pool800 metres
Ski slope105 km
Tennis800 metres
Services
Air-conditioning
Double glazing
Aluminum window
Swimming pool
Legal notice
Seller's commission
Land value tax2612 € / year
Montant estimé des dépenses annuelles d'énergie pour un usage standard, établi à partir des prix de l'énergie de l'année 2021 : 1621€ ~ 2193€
Information on the risks to which this property is exposed is available on the Georisques website: Voir plus Voir moins Impossible not to fall in love with this exceptional and unique town house which has been completely restored and tastefully decorated yet retaining many original features, offering undeniable charm and character.The house offers spacious volumes, spread over 3 floors as follows:Ground floor: entrance hall, workshop/art gallery, utility room, bedroom. Access to the private tiled garden of approximately 200m² with heated pool. A beautiful original staircase leads up to the first and second floors.First floor: a landing with shower room, WC, then off to the right, a beautiful kitchen/dining room over looking the garden, then to the left, a lounge and an office.Second floor: two bedrooms, bathroom, an impressive master suite with high ceilings, dressing room, shower room and access to a large mezzanine area above with 2 velux windows.Features include: reversible air conditioning throughout, double glazed aluminium windows, totally repainted, inside and out...Situated in the heart of the popular and sought-after market town of Céret, with all the amenities and restaurants plus the popular Saturday morning market on your doorstep. This is an ideal family home in a prime location with the possibility to rent the art gallery or convert into a garage for example, depending on requirements.Also a possibility of purchasing a separate garage in the town.Areas
1 Plot308 m²
1 Garden200 m²private with pool
1 Entrance
1 Workshop17 m²
1 Corridor10 m²
1 Laundry room7 m²
1 Bedroom10 m²
1 Landing3 m²
1 Eat-in kitchen32 m²
1 Lavatory
1 Shower room
1 Living room/dining area24 m²
1 Study10 m²
1 Landing2 m²
1 Bedroom12 m²
1 Bedroom14 m²
1 Bathroom / Lavatory5 m²
1 Bedroom22 m²
1 Walk-in wardrobe6 m²
1 Shower room5 m²
1 Mezzanine25 m²avec 2 velux
Proximities
Airport36 km
Town centre
Shops
Primary school800 metres
Secondary school800 metres
Hospital/clinic850 metres
Sea30 km
Public parking300 metres
Public pool800 metres
Ski slope105 km
Tennis800 metres
Services
Air-conditioning
Double glazing
Aluminum window
Swimming pool
Legal notice
Seller's commission
Land value tax2612 € / year
Montant estimé des dépenses annuelles d'énergie pour un usage standard, établi à partir des prix de l'énergie de l'année 2021 : 1621€ ~ 2193€
Information on the risks to which this property is exposed is available on the Georisques website: