2 121 000 EUR
2 128 000 EUR
17 ch
1 246 m²
2 632 000 EUR
15 ch
1 100 m²
1 895 000 EUR
2 500 000 EUR
8 ch
1 200 m²
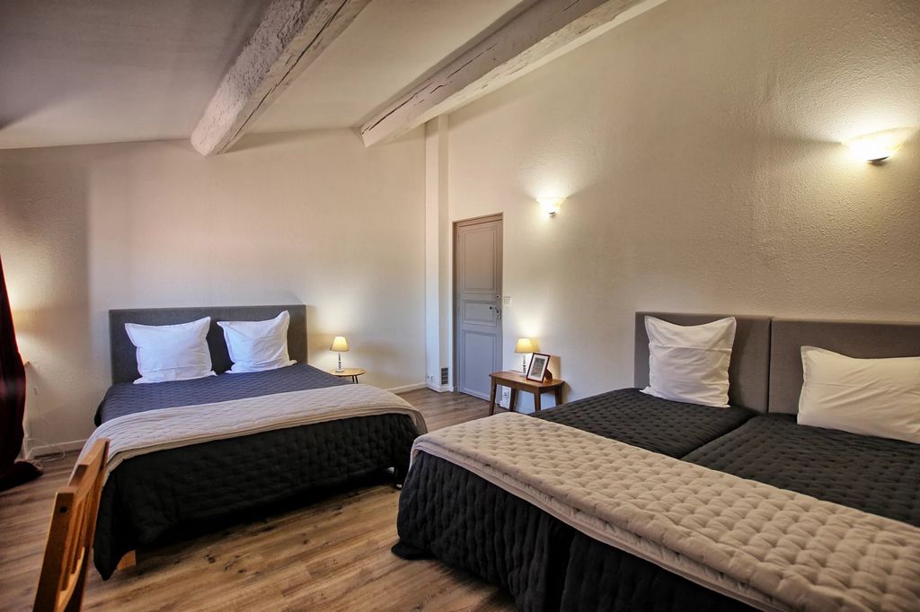


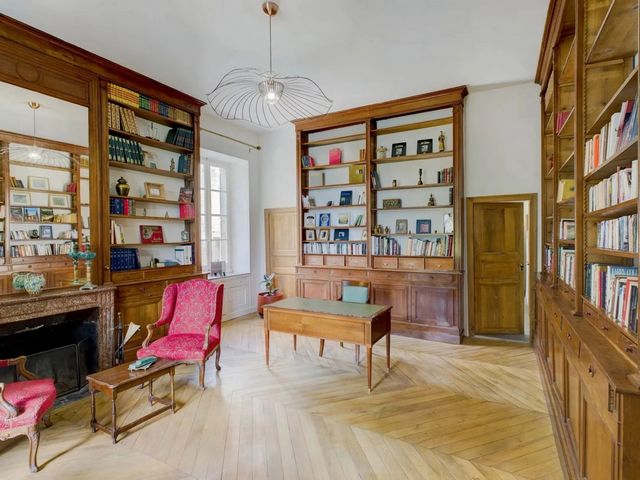
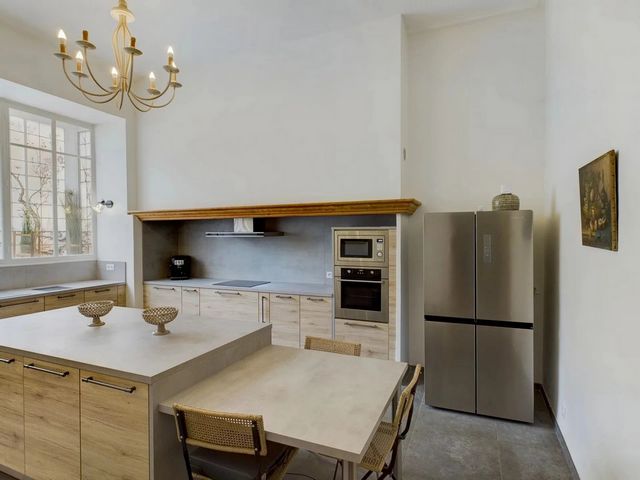

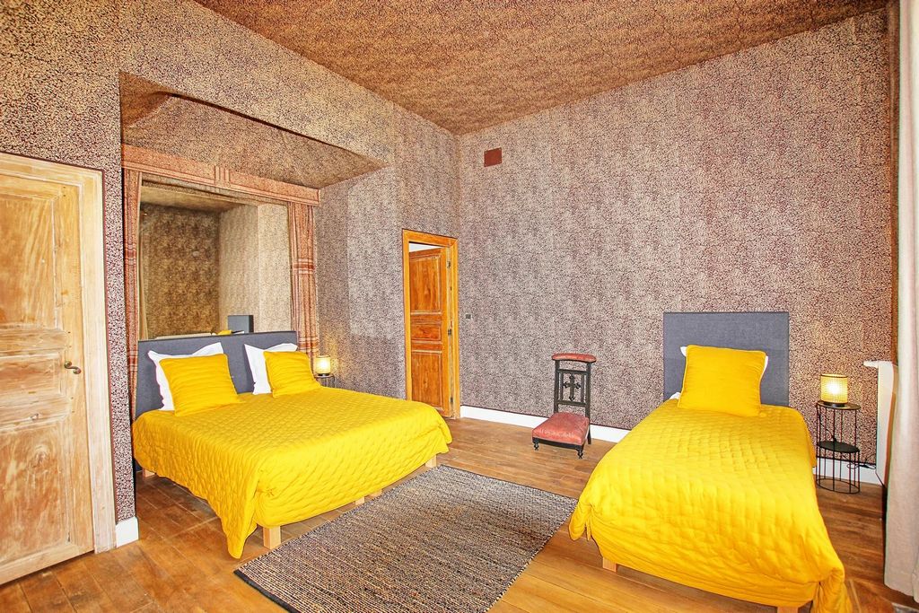



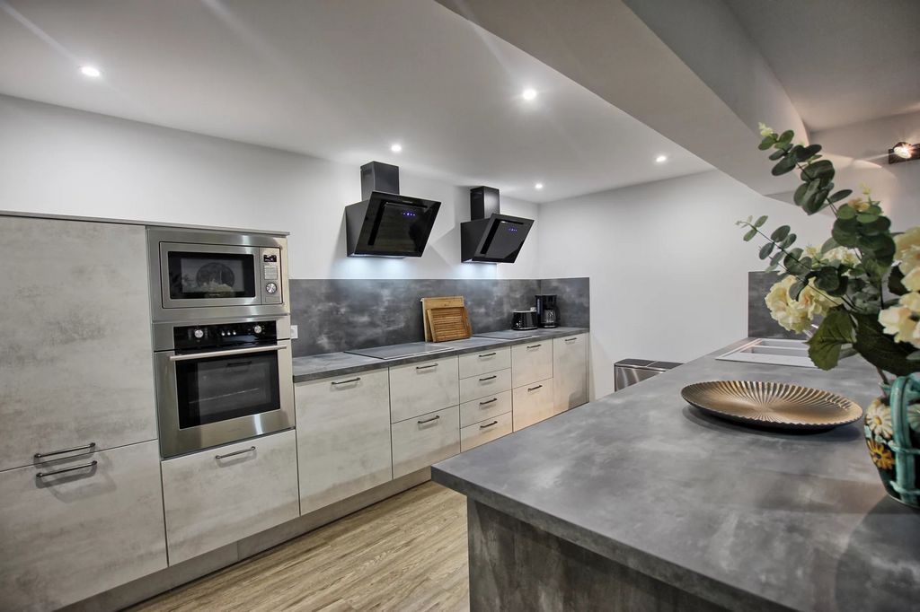
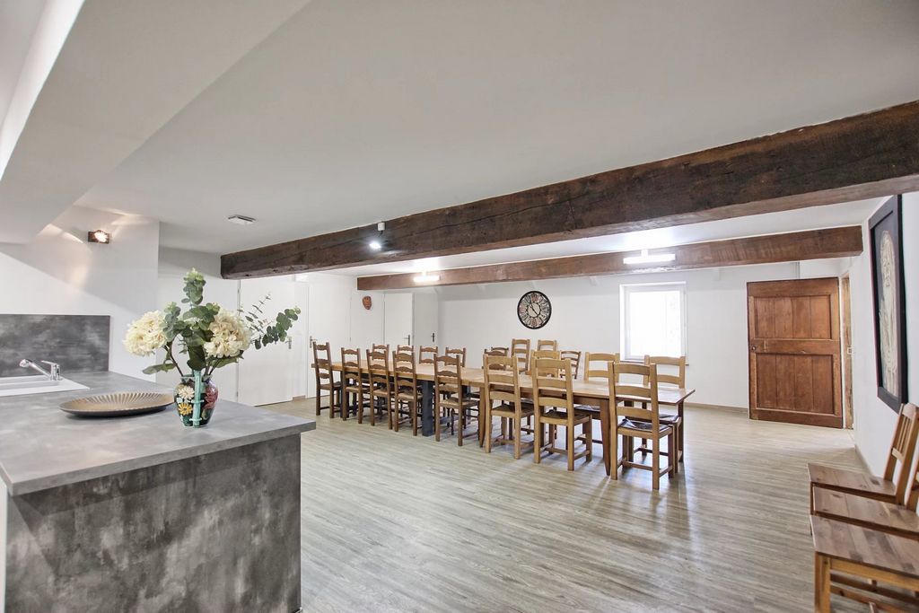
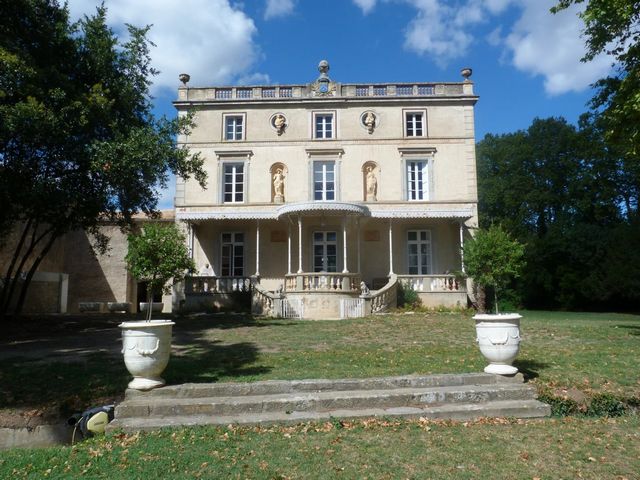
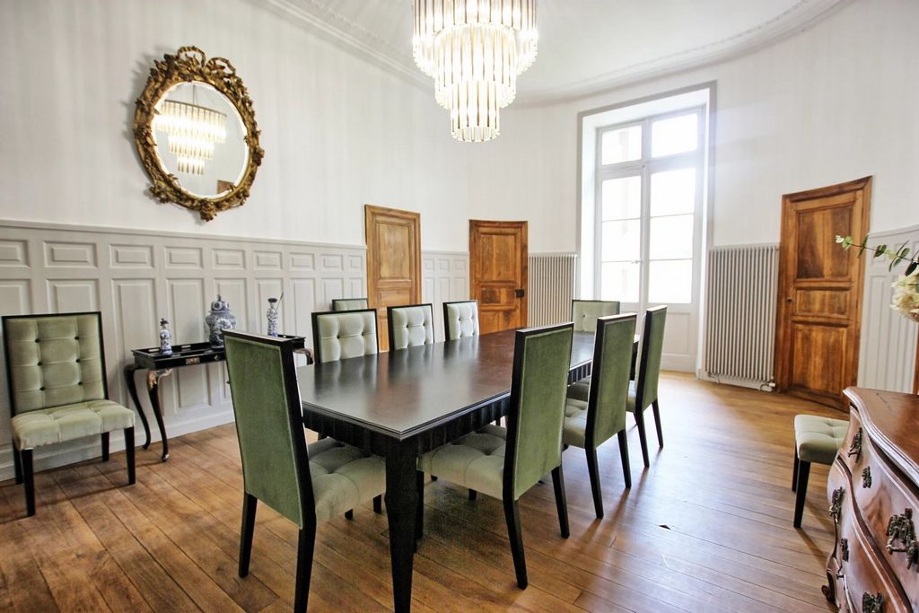

Next to the main house and accessible from the back staircase or outside and through the graveled courtyard, there is the gite/loft of 200m2 spread over 2 floors, with 4 large bedrooms, 2 bathrooms, and an ensuite shower room. It sleeps 13 with the potential for 16 by opening the 2 annex ensuite bedrooms (one with kitchenette and stairs to a ground floor terrace). There is a spacious lounge with a fireplace, a large dining kitchen, and TV area. All are serviced by fuel central heating system, a wood fire and a 200L water heater) The gite currently rents for approx 3900 euros per week.There is a further building, currently under renovation with 3 floors and could work beautifully as a function room and car park or something else (subject to necessary permissions)?To the right of the main property is the chapel built in 1885, it is built in a 15th-century gothic style. This is too dangerous to keep open at the moment but would provide a wonderful backdrop for weddings and events. Behind this the owners have plans for a large marquee for events which would be close to the old servants' kitchen, for the catering services to use. In front of the property is a 14 x 7m swimming pool (chlorine) with a concertina glass cover and a newly tiled sun terrace. Also a small lake with weeping willow. In the immediate grounds are plane trees, cedar and an enormous magnolia tree. The owners have plans to create a rose garden in front the steps leading to the main entrance.Road safety permitting, the old gates to the property could be reinstated with a long gravel drive leading to the main house..this would give the gite and dependencies separate access.Contact us today to find out more. Voir plus Voir moins The attractive main house, built in the Italian style, is tastefully renovated over 2 floors. On the lower ground floor is the old servants' kitchen and a boiler room. (Solar panels are being installed to heat the water in the summer months) A vaulted wine cave, and a gym equipped with sauna, Jacuzzi and hammam spa, a housekeeper's bedroom and bathroom and access to full height cellars and workshop with exterior access. On the main floor a lovely light and bright reception hall, library, kitchen, salon, study and dining room lead to a staircase with original painted plaster. To the first floor (on the half landing a wc and access to the back staircase leading to the annex with 2 bedrooms and the gite). On the first floor a wide "library" corridor with 4 large ensuite double bedrooms and an adjoining smaller 5th bedroom with access onto a corridor with wc. On the 2nd floor a further 196m2 of habitable space in the process of renovation with restored exposed beams, 2 bedrooms with a functional bathroom, a study, and a lounge area, plus 2 further bedrooms and shower rooms to finish ( plumbing etc. all in place).
Next to the main house and accessible from the back staircase or outside and through the graveled courtyard, there is the gite/loft of 200m2 spread over 2 floors, with 4 large bedrooms, 2 bathrooms, and an ensuite shower room. It sleeps 13 with the potential for 16 by opening the 2 annex ensuite bedrooms (one with kitchenette and stairs to a ground floor terrace). There is a spacious lounge with a fireplace, a large dining kitchen, and TV area. All are serviced by fuel central heating system, a wood fire and a 200L water heater) The gite currently rents for approx 3900 euros per week.There is a further building, currently under renovation with 3 floors and could work beautifully as a function room and car park or something else (subject to necessary permissions)?To the right of the main property is the chapel built in 1885, it is built in a 15th-century gothic style. This is too dangerous to keep open at the moment but would provide a wonderful backdrop for weddings and events. Behind this the owners have plans for a large marquee for events which would be close to the old servants' kitchen, for the catering services to use. In front of the property is a 14 x 7m swimming pool (chlorine) with a concertina glass cover and a newly tiled sun terrace. Also a small lake with weeping willow. In the immediate grounds are plane trees, cedar and an enormous magnolia tree. The owners have plans to create a rose garden in front the steps leading to the main entrance.Road safety permitting, the old gates to the property could be reinstated with a long gravel drive leading to the main house..this would give the gite and dependencies separate access.Contact us today to find out more.