3 400 000 EUR
315 m²
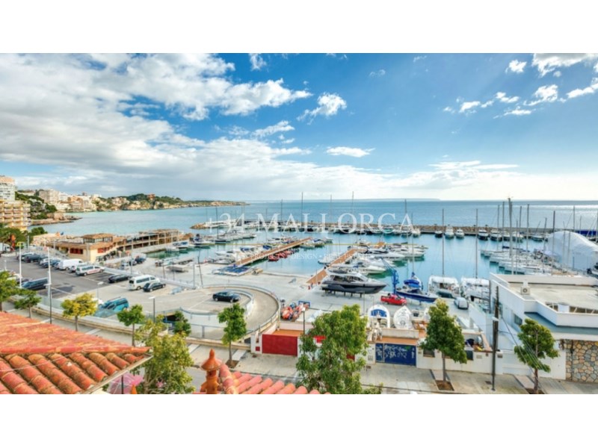
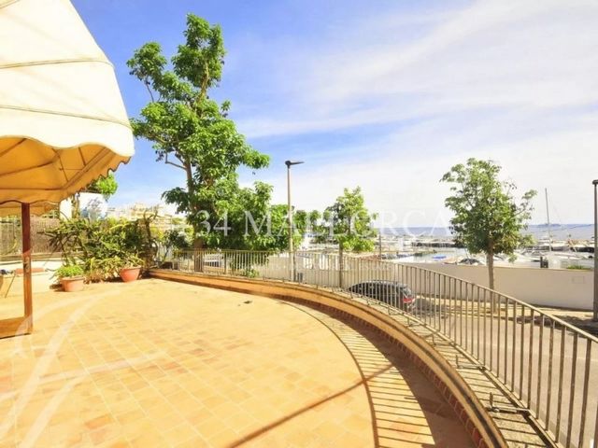
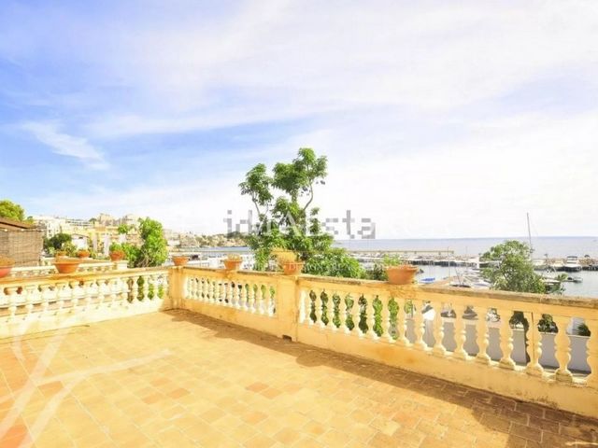
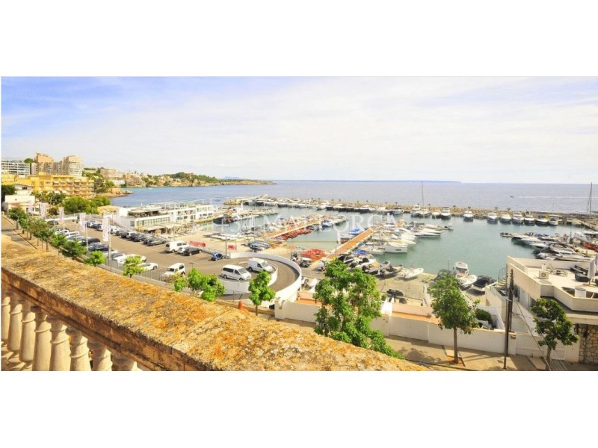
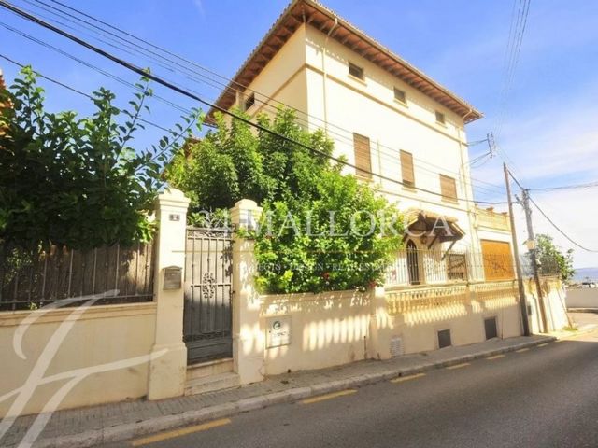
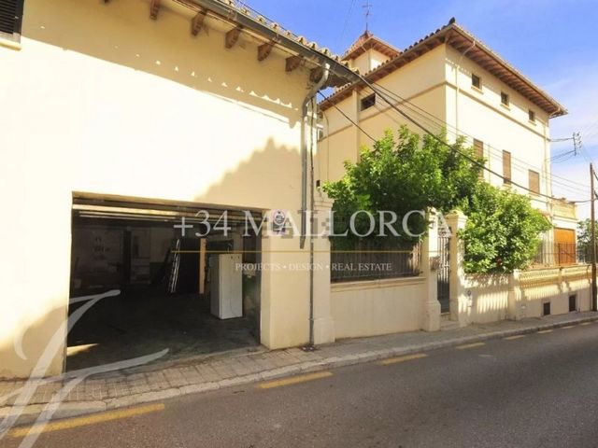
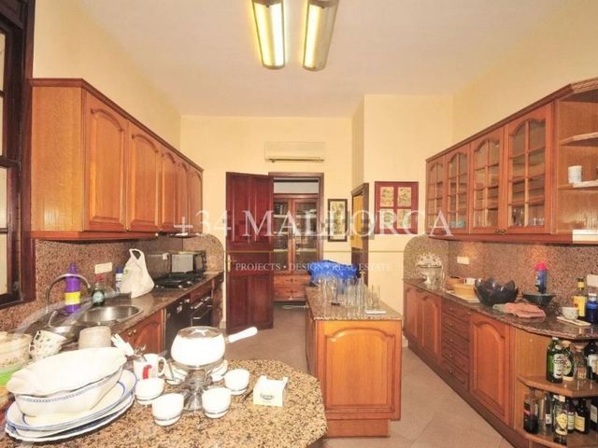

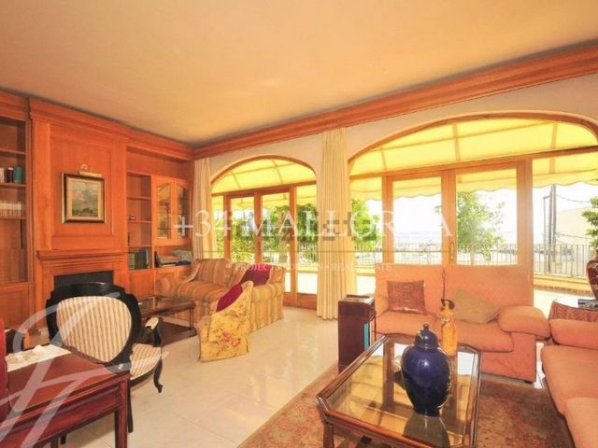
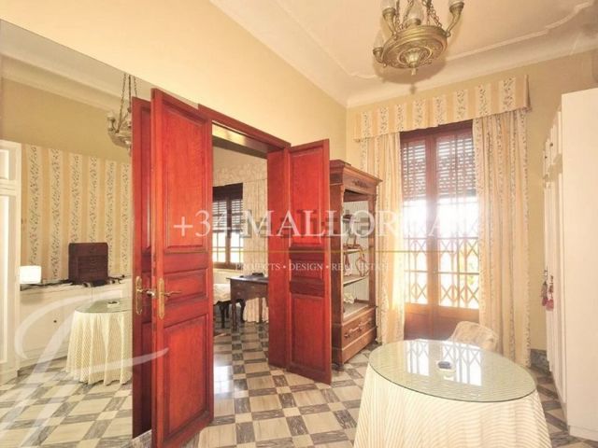

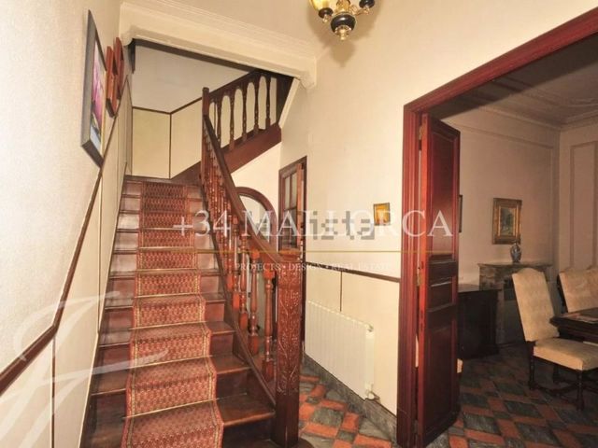



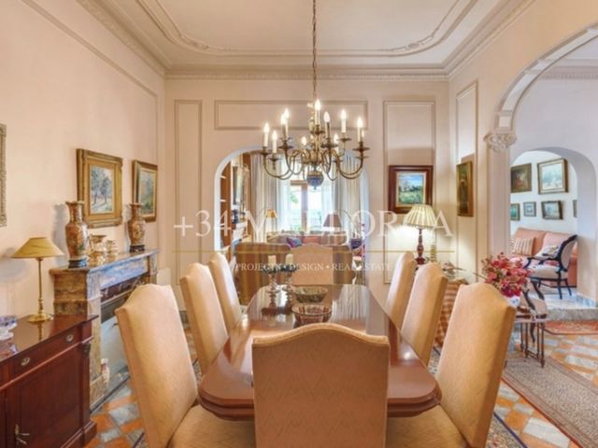
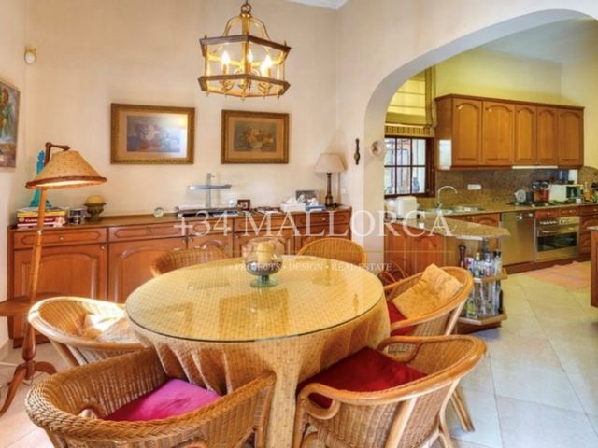
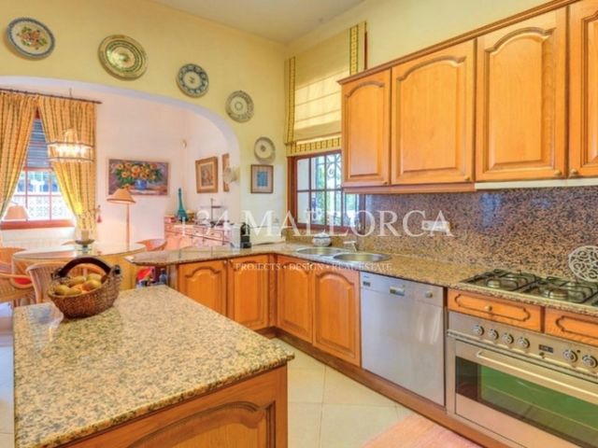

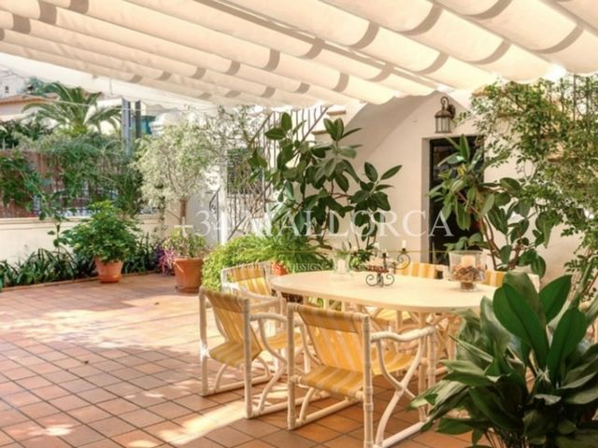

#ref:SEP431 Voir plus Voir moins Spektakuläres Haus im mallorquinischen Stil in der ersten Reihe des HAFENS VON CALANOVA. Möglichkeit der Umwandlung in drei Häuser. Derzeit gibt es ein dreistöckiges Haus plus einen Anbau. Es sind 358 m2 bebaut, plus eine Garage von 59 m2 sowie zwei Geschäftsräume von 53 m2 und 62 m2, die derzeit auf Straßenniveau vermietet sind. Im Erdgeschoss befindet sich ein Grillplatz mit Außenküche und Veranda, eine große Terrasse, eine Garage von 59m2. Empfänger und Verteiler. Geräumiges Wohn-Esszimmer von 45m2. Sehr geräumige Küche, WC und Speisekammer. Im ersten Stock befinden sich vier Doppelschlafzimmer sowie zwei Badezimmer en suite. Im zweiten Stock finden wir eine Aufteilung von fünf Doppelzimmern. Im dritten Stock befindet sich ein kleiner Turm mit einer kleinen Terrasse und direktem Blick auf die Berge und das Meer. Im Anbau des Hauses finden wir eine Aufteilung von zwei Schlafzimmern, Wohnzimmer und Küche.
#ref:SEP431 Casa espectacular de estilo mallorquín en primera línea del PUERTO DE CALANOVA. Posibilidad de convertir en tres viviendas. Actualmente hay una casa de tres plantas más una anexa. Son 358m2 construidos más un garaje de 59m2 más dos locales comerciales de 53m2 y 62m2 alquilados actualmente situados a pie de calle. En la planta baja hay zona de barbacoa con cocina exterior y porche, amplia terraza, garaje de 59m2. Recibidor y distribuidor. Amplio salón-comedor de 45m2. Cocina muy amplia, aseo y despensa. En la primera planta hay cuatro dormitorios dobles más dos baños completos en suite. En la segunda planta encontramos una distribución de cinco dormitorios dobles. En la tercera planta hay una pequeña torre con una pequeña terraza y vistas directas a la montaña y al mar. En el anexo a la vivienda encontramos una distribución de dos dormitorios, salón y cocina.
#ref:SEP431 Spectacular Mallorcan style house on the first line of the PORT OF CALANOVA. Possibility of converting into three homes. There is currently a three-storey house plus an annex. There are 358m2 built plus a garage of 59m2 plus two commercial premises of 53m2 and 62m2 currently rented located at street level. On the ground floor there is a barbecue area with outdoor kitchen and porch, large terrace, garage of 59m2. Receiver and distributor. Spacious living-dining room of 45m2. Very spacious kitchen, toilet and pantry. On the ground floor there are four double bedrooms plus two full bathrooms en suite. On the first floor we find a distribution of five double bedrooms. On the second floor there is a small tower with a small terrace and direct views of the mountains and the sea. In the annex to the house we find a distribution of two bedrooms, living room and kitchen.
#ref:SEP431 Spectacular Mallorcan style house on the first line of the PORT OF CALANOVA. Possibility of converting into three homes. There is currently a three-storey house plus an annex. There are 358m2 built plus a garage of 59m2 plus two commercial premises of 53m2 and 62m2 currently rented located at street level. On the ground floor there is a barbecue area with outdoor kitchen and porch, large terrace, garage of 59m2. Receiver and distributor. Spacious living-dining room of 45m2. Very spacious kitchen, toilet and pantry. On the ground floor there are four double bedrooms plus two full bathrooms en suite. On the first floor we find a distribution of five double bedrooms. On the second floor there is a small tower with a small terrace and direct views of the mountains and the sea. In the annex to the house we find a distribution of two bedrooms, living room and kitchen.
#ref:SEP431 Spektakuläres Haus im mallorquinischen Stil in der ersten Reihe des HAFENS VON CALANOVA. Möglichkeit der Umwandlung in drei Häuser. Derzeit gibt es ein dreistöckiges Haus plus einen Anbau. Es sind 358 m2 bebaut, plus eine Garage von 59 m2 sowie zwei Geschäftsräume von 53 m2 und 62 m2, die derzeit auf Straßenniveau vermietet sind. Im Erdgeschoss befindet sich ein Grillplatz mit Außenküche und Veranda, eine große Terrasse, eine Garage von 59m2. Empfänger und Verteiler. Geräumiges Wohn-Esszimmer von 45m2. Sehr geräumige Küche, WC und Speisekammer. Im ersten Stock befinden sich vier Doppelschlafzimmer sowie zwei Badezimmer en suite. Im zweiten Stock finden wir eine Aufteilung von fünf Doppelzimmern. Im dritten Stock befindet sich ein kleiner Turm mit einer kleinen Terrasse und direktem Blick auf die Berge und das Meer. Im Anbau des Hauses finden wir eine Aufteilung von zwei Schlafzimmern, Wohnzimmer und Küche.
#ref:SEP431 . . . 358 2 59 2, 53 2 62 2, . , , 592. . - 452. , . . . . , .
#ref:SEP431 Spectacular Mallorcan style house on the first line of the PORT OF CALANOVA. Possibility of converting into three homes. There is currently a three-storey house plus an annex. There are 358m2 built plus a garage of 59m2 plus two commercial premises of 53m2 and 62m2 currently rented located at street level. On the ground floor there is a barbecue area with outdoor kitchen and porch, large terrace, garage of 59m2. Receiver and distributor. Spacious living-dining room of 45m2. Very spacious kitchen, toilet and pantry. On the ground floor there are four double bedrooms plus two full bathrooms en suite. On the first floor we find a distribution of five double bedrooms. On the second floor there is a small tower with a small terrace and direct views of the mountains and the sea. In the annex to the house we find a distribution of two bedrooms, living room and kitchen.
#ref:SEP431