399 000 EUR
323 m²
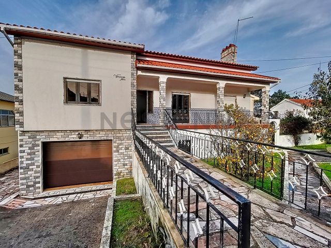
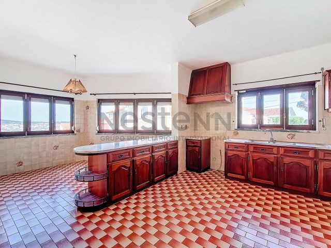
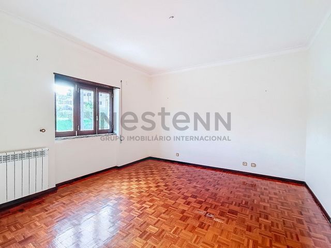
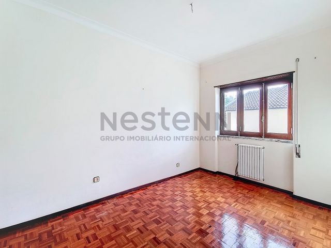
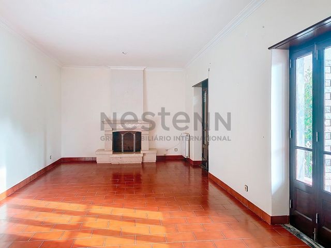
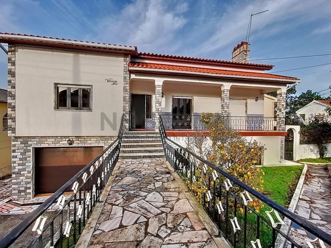
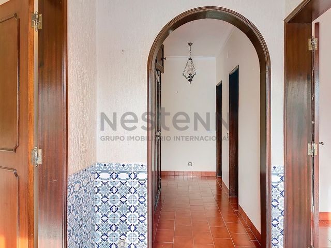
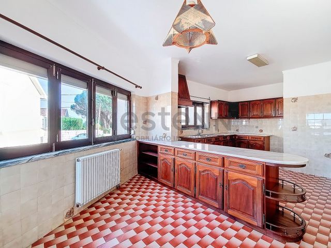
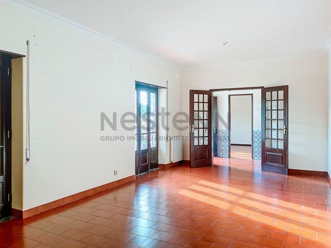
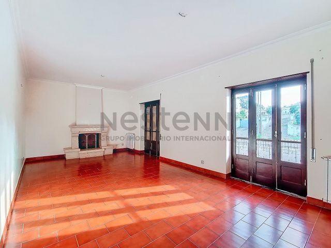
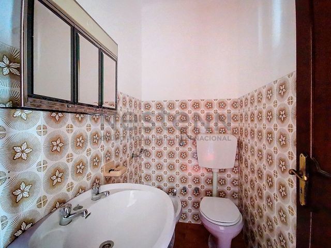
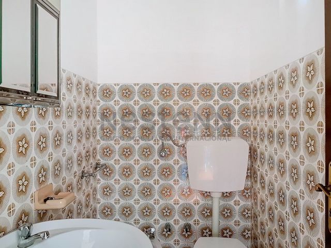
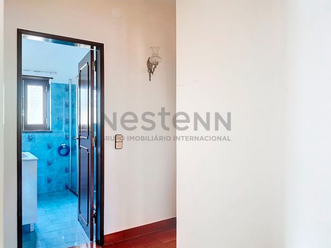
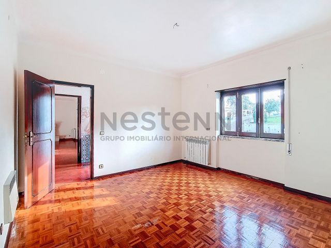

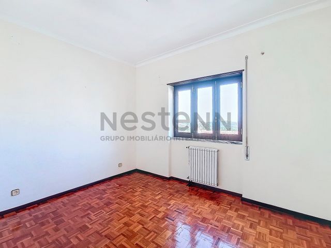
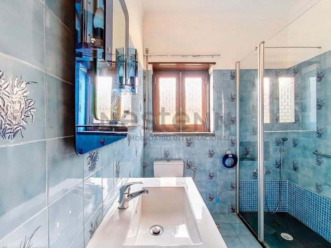
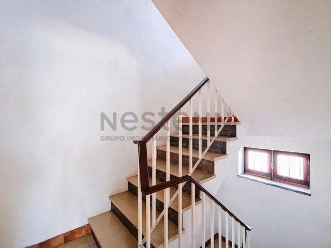
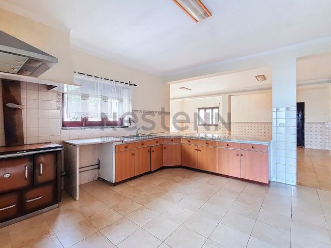
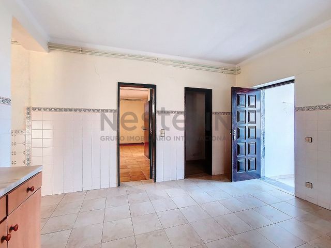
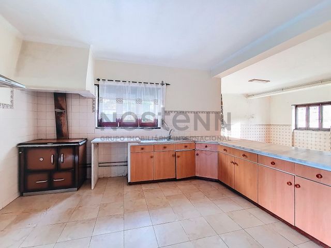
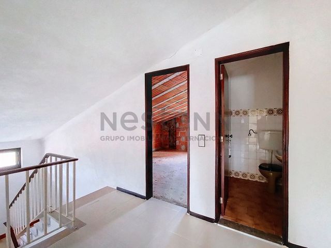
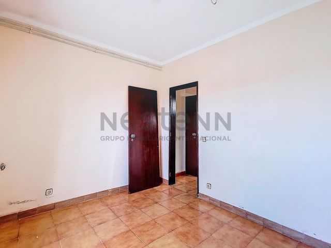

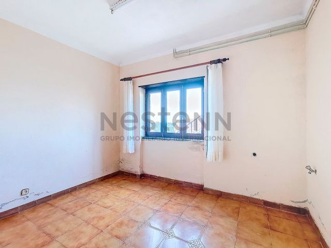

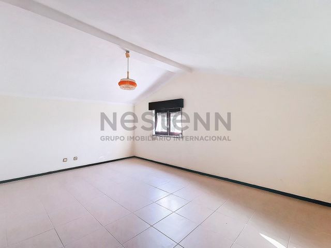
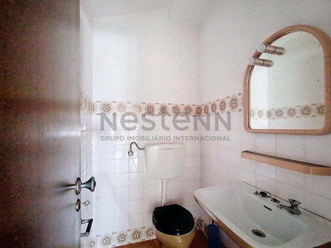
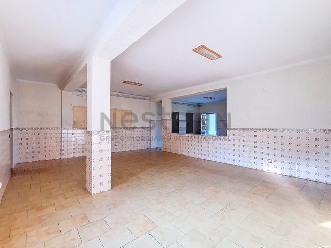

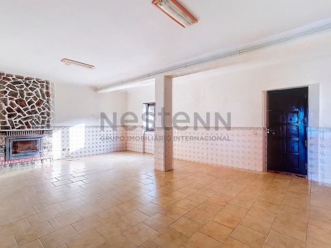

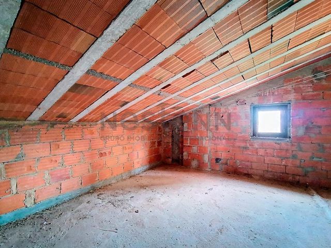

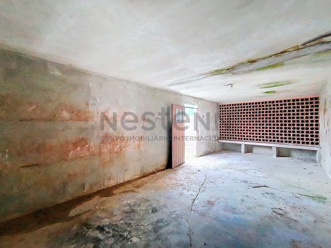
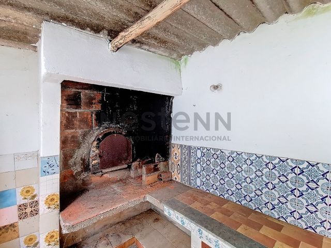
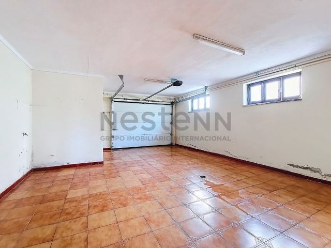
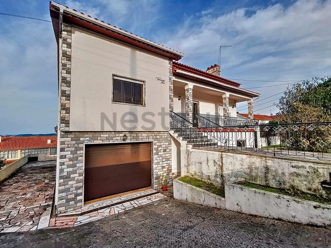
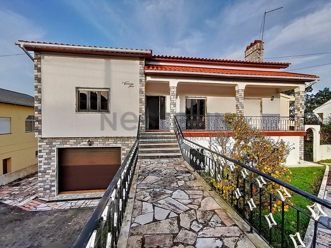
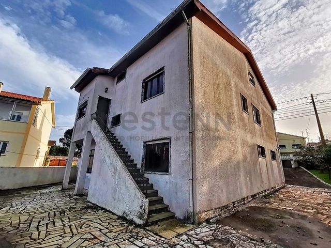
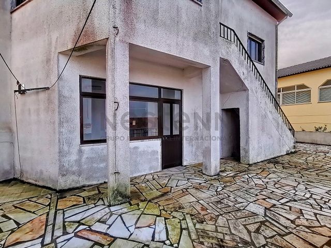
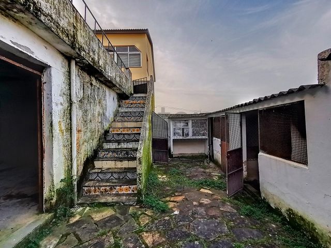
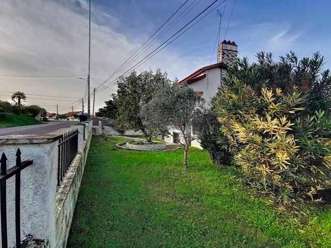
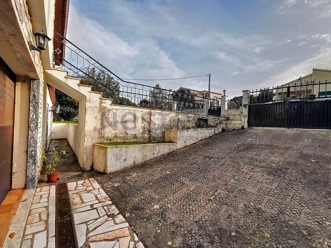
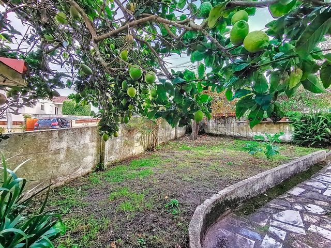
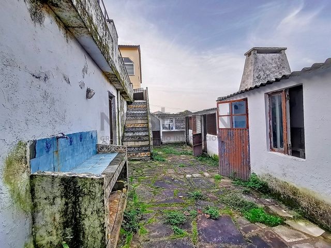
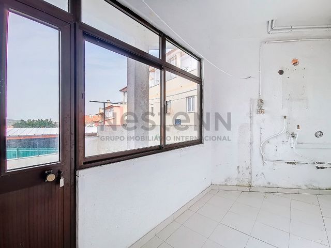
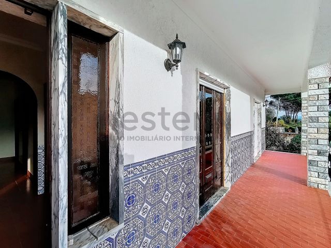

- Garage avec espace pour deux voitures ;
- Salle de bain avec douche ;
- Bureau/chambre à coucher ;
- Cuisine et salon en open space.Rez-de-chaussée:
-Vestibule;
- Salon avec cheminée et accès direct au balcon ;
- Salle de bain sociale ;
- 3 chambres ;
- Salle de bain avec douche ;
- Cuisine avec accès direct à la véranda et à l'extérieur de la maison.Grenier:
- chambre/bureau/salon ;
- Salle de bain sociale ;
- Zone de stockage.Le mode de construction et d'aménagement de cette maison lui permet d'être facilement convertie en une maison bifamiliale car le sous-sol et le rez-de-chaussée ont une entrée de l'extérieur de la maison.À l'extérieur, nous avons devant la maison et sur le côté un jardin avec des fleurs et quelques arbres fruitiers.
Nous disposons également d'un barbecue couvert, d'un grand espace utilisé comme cave à vin et d'un espace de stockage.
Nous avons également quelques cloisons précédemment utilisées comme poulaillers et un four avec un four à bois traditionnel.À un peu plus d'1 heure de la ville de Lisbonne, Caldas da Rainha possède une grande richesse historique et culturelle.
Il offre à ceux qui le vivent et le visitent plusieurs activités, dont beaucoup sont gratuites, tout au long de l'année.
Avec plusieurs espaces verts, il est important de mettre en avant le parc Dom Carlos I qui vous invite à vous promener pour profiter de la nature au cur de la ville. L'ancien hôpital thermal est un point de référence pour les amateurs de ces thérapies.Distances:
- 260 m de café ;
- 450 m Restaurant ;
- 500 m jardin d'enfants ;
- Association récréative de 800 m ;
- 1,1 km du restaurant ;
- École secondaire de 2,5 km ;
- 2,6 km Pingo Doce et Mercadona ;
- Terminus d'autobus de 3 km ;
- 3 km au centre-ville de Caldas da Rainha et parc Dom Carlos I ;
- Hôpital et gare à 3,5 km ;
- 11 km à Óbidos ;
- 13,5 km Plage de Foz do Arelho ;
- 45 km école internationale de Torres Vedras ;
- 46 km de l'école internationale Marinha Grande ;
- 91 km de l'aéroport de Lisbonne.Contactez-nous pour plus d'informations ou pour planifier votre visite !Si vous en avez besoin, nous pouvons vous aider dans le processus de financement.Toutes les images et informations présentées ne dispensent pas de la confirmation du médiateur, ainsi que de la consultation de la documentation de la propriété.
Performance Énergétique: E
#ref:N102CLD680 Voir plus Voir moins Just 3 km from the city centre of Caldas da Rainha, in the village of Coto we find this villa on a plot of 572 m2 and with a gross area of 435 m2.With a northwest - southwest sun exposure.The villa consists of basement, ground floor and attic.Basement:
- Garage with space for two cars;
- Bathroom with shower;
- Office/Bedroom;
- Kitchen and living room in open space.Ground floor:
- Entrance hall;
- Living room with fireplace and direct access to the balcony;
- Social bathroom;
- 3 Bedrooms;
- Bathroom with shower;
- Kitchen with direct access to the sunroom and the outside of the house.Attic:
- Bedroom/Office/Living Room;
- Social bathroom;
- Storage area.The way of construction and layout of this house allows it to be easily converted into a two-family home as both the basement and the ground floor have an entrance from the outside of the house.On the outside we have in front of the house and on the side a garden area with flowers and some fruit trees.
We also have a covered barbecue, a large area used as a wine cellar and a storage area.
We also have some partitions previously used as chicken coops and an oven house with a traditional wood-fired oven.Just over 1 hour from the city of Lisbon, Caldas da Rainha holds a great historical and cultural wealth.
It offers those who live and visit it several activities, many of them free of charge, throughout the year.
With several green spaces, it is important to highlight the Dom Carlos I Park, which invites you to take a walk to enjoy nature in the heart of the city. The old thermal hospital is a point of reference for lovers of these therapies.Distances:
- 260 m coffee;
- 450 m Restaurant;
- 500 m kindergarten;
- 800 m recreational association;
- 1.1 Km restaurant;
- 2.5 Km Secondary School;
- 2.6 Km Pingo Doce and Mercadona;
- 3 km bus terminal;
- 3 km downtown Caldas da Rainha and Dom Carlos I park;
- 3.5 Km hospital and train station;
- 11 km in Óbidos;
- 13.5 Km Foz do Arelho Beach;
- 45 km international school of Torres Vedras;
- 46 km of Marinha Grande International School;
- 91 Km Lisbon Airport.Contact us for more information or to schedule your visit!If you need it, we can help you with the Financing process.All images and information presented do not dispense with confirmation by the mediator, as well as consultation of the Property's documentation.
Energy Rating: E
#ref:N102CLD680 À seulement 3 km du centre-ville de Caldas da Rainha, dans le village de Coto, nous trouvons cette villa sur un terrain de 572 m2 et d'une superficie brute de 435 m2.Avec une exposition au soleil nord-ouest - sud-ouest.La villa se compose d'un sous-sol, d'un rez-de-chaussée et d'un grenier.Sous-sol:
- Garage avec espace pour deux voitures ;
- Salle de bain avec douche ;
- Bureau/chambre à coucher ;
- Cuisine et salon en open space.Rez-de-chaussée:
-Vestibule;
- Salon avec cheminée et accès direct au balcon ;
- Salle de bain sociale ;
- 3 chambres ;
- Salle de bain avec douche ;
- Cuisine avec accès direct à la véranda et à l'extérieur de la maison.Grenier:
- chambre/bureau/salon ;
- Salle de bain sociale ;
- Zone de stockage.Le mode de construction et d'aménagement de cette maison lui permet d'être facilement convertie en une maison bifamiliale car le sous-sol et le rez-de-chaussée ont une entrée de l'extérieur de la maison.À l'extérieur, nous avons devant la maison et sur le côté un jardin avec des fleurs et quelques arbres fruitiers.
Nous disposons également d'un barbecue couvert, d'un grand espace utilisé comme cave à vin et d'un espace de stockage.
Nous avons également quelques cloisons précédemment utilisées comme poulaillers et un four avec un four à bois traditionnel.À un peu plus d'1 heure de la ville de Lisbonne, Caldas da Rainha possède une grande richesse historique et culturelle.
Il offre à ceux qui le vivent et le visitent plusieurs activités, dont beaucoup sont gratuites, tout au long de l'année.
Avec plusieurs espaces verts, il est important de mettre en avant le parc Dom Carlos I qui vous invite à vous promener pour profiter de la nature au cur de la ville. L'ancien hôpital thermal est un point de référence pour les amateurs de ces thérapies.Distances:
- 260 m de café ;
- 450 m Restaurant ;
- 500 m jardin d'enfants ;
- Association récréative de 800 m ;
- 1,1 km du restaurant ;
- École secondaire de 2,5 km ;
- 2,6 km Pingo Doce et Mercadona ;
- Terminus d'autobus de 3 km ;
- 3 km au centre-ville de Caldas da Rainha et parc Dom Carlos I ;
- Hôpital et gare à 3,5 km ;
- 11 km à Óbidos ;
- 13,5 km Plage de Foz do Arelho ;
- 45 km école internationale de Torres Vedras ;
- 46 km de l'école internationale Marinha Grande ;
- 91 km de l'aéroport de Lisbonne.Contactez-nous pour plus d'informations ou pour planifier votre visite !Si vous en avez besoin, nous pouvons vous aider dans le processus de financement.Toutes les images et informations présentées ne dispensent pas de la confirmation du médiateur, ainsi que de la consultation de la documentation de la propriété.
Performance Énergétique: E
#ref:N102CLD680 Just 3 km from the city centre of Caldas da Rainha, in the village of Coto we find this villa on a plot of 572 m2 and with a gross area of 435 m2.With a northwest - southwest sun exposure.The villa consists of basement, ground floor and attic.Basement:
- Garage with space for two cars;
- Bathroom with shower;
- Office/Bedroom;
- Kitchen and living room in open space.Ground floor:
- Entrance hall;
- Living room with fireplace and direct access to the balcony;
- Social bathroom;
- 3 Bedrooms;
- Bathroom with shower;
- Kitchen with direct access to the sunroom and the outside of the house.Attic:
- Bedroom/Office/Living Room;
- Social bathroom;
- Storage area.The way of construction and layout of this house allows it to be easily converted into a two-family home as both the basement and the ground floor have an entrance from the outside of the house.On the outside we have in front of the house and on the side a garden area with flowers and some fruit trees.
We also have a covered barbecue, a large area used as a wine cellar and a storage area.
We also have some partitions previously used as chicken coops and an oven house with a traditional wood-fired oven.Just over 1 hour from the city of Lisbon, Caldas da Rainha holds a great historical and cultural wealth.
It offers those who live and visit it several activities, many of them free of charge, throughout the year.
With several green spaces, it is important to highlight the Dom Carlos I Park, which invites you to take a walk to enjoy nature in the heart of the city. The old thermal hospital is a point of reference for lovers of these therapies.Distances:
- 260 m coffee;
- 450 m Restaurant;
- 500 m kindergarten;
- 800 m recreational association;
- 1.1 Km restaurant;
- 2.5 Km Secondary School;
- 2.6 Km Pingo Doce and Mercadona;
- 3 km bus terminal;
- 3 km downtown Caldas da Rainha and Dom Carlos I park;
- 3.5 Km hospital and train station;
- 11 km in Óbidos;
- 13.5 Km Foz do Arelho Beach;
- 45 km international school of Torres Vedras;
- 46 km of Marinha Grande International School;
- 91 Km Lisbon Airport.Contact us for more information or to schedule your visit!If you need it, we can help you with the Financing process.All images and information presented do not dispense with confirmation by the mediator, as well as consultation of the Property's documentation.
Energy Rating: E
#ref:N102CLD680 Just 3 km from the city centre of Caldas da Rainha, in the village of Coto we find this villa on a plot of 572 m2 and with a gross area of 435 m2.With a northwest - southwest sun exposure.The villa consists of basement, ground floor and attic.Basement:
- Garage with space for two cars;
- Bathroom with shower;
- Office/Bedroom;
- Kitchen and living room in open space.Ground floor:
- Entrance hall;
- Living room with fireplace and direct access to the balcony;
- Social bathroom;
- 3 Bedrooms;
- Bathroom with shower;
- Kitchen with direct access to the sunroom and the outside of the house.Attic:
- Bedroom/Office/Living Room;
- Social bathroom;
- Storage area.The way of construction and layout of this house allows it to be easily converted into a two-family home as both the basement and the ground floor have an entrance from the outside of the house.On the outside we have in front of the house and on the side a garden area with flowers and some fruit trees.
We also have a covered barbecue, a large area used as a wine cellar and a storage area.
We also have some partitions previously used as chicken coops and an oven house with a traditional wood-fired oven.Just over 1 hour from the city of Lisbon, Caldas da Rainha holds a great historical and cultural wealth.
It offers those who live and visit it several activities, many of them free of charge, throughout the year.
With several green spaces, it is important to highlight the Dom Carlos I Park, which invites you to take a walk to enjoy nature in the heart of the city. The old thermal hospital is a point of reference for lovers of these therapies.Distances:
- 260 m coffee;
- 450 m Restaurant;
- 500 m kindergarten;
- 800 m recreational association;
- 1.1 Km restaurant;
- 2.5 Km Secondary School;
- 2.6 Km Pingo Doce and Mercadona;
- 3 km bus terminal;
- 3 km downtown Caldas da Rainha and Dom Carlos I park;
- 3.5 Km hospital and train station;
- 11 km in Óbidos;
- 13.5 Km Foz do Arelho Beach;
- 45 km international school of Torres Vedras;
- 46 km of Marinha Grande International School;
- 91 Km Lisbon Airport.Contact us for more information or to schedule your visit!If you need it, we can help you with the Financing process.All images and information presented do not dispense with confirmation by the mediator, as well as consultation of the Property's documentation.
Energy Rating: E
#ref:N102CLD680 A apenas 3Km do centro da cidade de Caldas da Rainha, na aldeia de Coto encontramos esta moradia inserida num lote de 572 m2 e com uma área bruta de 435 m2.Com uma exposição solar noroeste - sudoeste.A moradia é composta por cave, rés do chão e sótão.Cave:
- Garagem com espaço para duas viaturas;
- Casa de banho com duche;
- Escritório/Quarto;
- Cozinha e sala em open space.Rés do chão:
- Hall de entrada;
- Sala de estar com lareira e acesso direto à varanda;
- Casa de banho social;
- 3 Quartos;
- Casa de banho com duche;
- Cozinha com acesso direto à marquise e ao exterior da casa.Sótão:
- Quarto/ Escritório/Sala;
- Casa de banho social;
- Zona de arrumos.O forma de construção e disposição desta moradia permite que seja facilmente convertida numa habitação bifamiliar pois quer a cave quer o rés do chão têm entrada pelo exterior da casa.A nível de exterior temos na parte da frente da moradia e na lateral uma área ajardinada com flores e algumas árvores de fruto.
Temos também uma churrasqueira coberta, uma área ampla usada como adega e uma zona de arrumos.
Contamos ainda com algumas divisórias anteriormente usadas como galinheiros e uma casa de forno com forno tradicional a lenha.A pouco mais de 1h da cidade de Lisboa, Caldas da Rainha detém uma grande riqueza histórica e cultural.
Oferece a quem nela reside e visita diversas atividades muitas delas de cariz gratuito ao longo de todo o ano.
Com vários espaços verdes importa destacar o Parque Dom Carlos I que convida a um passeio para desfrutar da natureza em pleno coração da cidade. O antigo hospital termal é um ponto de referência para os apreciadores destas terapêuticas.Distâncias:
- 260 m café;
- 450 m Restaurante;
- 500 m jardim de infância;
- 800 m associação recreativa;
- 1.1 Km restaurante;
- 2.5 Km Escola Secundária;
- 2.6 Km Pingo Doce e Mercadona;
- 3 Km terminal rodoviário;
- 3 Km centro de Caldas da Rainha e parque Dom Carlos I;
- 3.5 Km hospital e estação de comboios;
- 11 Km Óbidos;
- 13.5 Km Praia da Foz do Arelho;
- 45 Km escola internacional de Torres Vedras;
- 46 Km escola internacional Marinha Grande;
- 91 Km Aeroporto de Lisboa.Contacte-nos para mais informações ou para agendar a sua visita!Caso necessite, podemos ajudá-lo com o processo de Financiamento.Todas as imagens e informação apresentadas não dispensam a confirmação por parte da mediadora, bem como a consulta da documentação do Imóvel.
Categoria Energética: E
#ref:N102CLD680 Just 3 km from the city centre of Caldas da Rainha, in the village of Coto we find this villa on a plot of 572 m2 and with a gross area of 435 m2.With a northwest - southwest sun exposure.The villa consists of basement, ground floor and attic.Basement:
- Garage with space for two cars;
- Bathroom with shower;
- Office/Bedroom;
- Kitchen and living room in open space.Ground floor:
- Entrance hall;
- Living room with fireplace and direct access to the balcony;
- Social bathroom;
- 3 Bedrooms;
- Bathroom with shower;
- Kitchen with direct access to the sunroom and the outside of the house.Attic:
- Bedroom/Office/Living Room;
- Social bathroom;
- Storage area.The way of construction and layout of this house allows it to be easily converted into a two-family home as both the basement and the ground floor have an entrance from the outside of the house.On the outside we have in front of the house and on the side a garden area with flowers and some fruit trees.
We also have a covered barbecue, a large area used as a wine cellar and a storage area.
We also have some partitions previously used as chicken coops and an oven house with a traditional wood-fired oven.Just over 1 hour from the city of Lisbon, Caldas da Rainha holds a great historical and cultural wealth.
It offers those who live and visit it several activities, many of them free of charge, throughout the year.
With several green spaces, it is important to highlight the Dom Carlos I Park, which invites you to take a walk to enjoy nature in the heart of the city. The old thermal hospital is a point of reference for lovers of these therapies.Distances:
- 260 m coffee;
- 450 m Restaurant;
- 500 m kindergarten;
- 800 m recreational association;
- 1.1 Km restaurant;
- 2.5 Km Secondary School;
- 2.6 Km Pingo Doce and Mercadona;
- 3 km bus terminal;
- 3 km downtown Caldas da Rainha and Dom Carlos I park;
- 3.5 Km hospital and train station;
- 11 km in Óbidos;
- 13.5 Km Foz do Arelho Beach;
- 45 km international school of Torres Vedras;
- 46 km of Marinha Grande International School;
- 91 Km Lisbon Airport.Contact us for more information or to schedule your visit!If you need it, we can help you with the Financing process.All images and information presented do not dispense with confirmation by the mediator, as well as consultation of the Property's documentation.
Energy Rating: E
#ref:N102CLD680 Just 3 km from the city centre of Caldas da Rainha, in the village of Coto we find this villa on a plot of 572 m2 and with a gross area of 435 m2.With a northwest - southwest sun exposure.The villa consists of basement, ground floor and attic.Basement:
- Garage with space for two cars;
- Bathroom with shower;
- Office/Bedroom;
- Kitchen and living room in open space.Ground floor:
- Entrance hall;
- Living room with fireplace and direct access to the balcony;
- Social bathroom;
- 3 Bedrooms;
- Bathroom with shower;
- Kitchen with direct access to the sunroom and the outside of the house.Attic:
- Bedroom/Office/Living Room;
- Social bathroom;
- Storage area.The way of construction and layout of this house allows it to be easily converted into a two-family home as both the basement and the ground floor have an entrance from the outside of the house.On the outside we have in front of the house and on the side a garden area with flowers and some fruit trees.
We also have a covered barbecue, a large area used as a wine cellar and a storage area.
We also have some partitions previously used as chicken coops and an oven house with a traditional wood-fired oven.Just over 1 hour from the city of Lisbon, Caldas da Rainha holds a great historical and cultural wealth.
It offers those who live and visit it several activities, many of them free of charge, throughout the year.
With several green spaces, it is important to highlight the Dom Carlos I Park, which invites you to take a walk to enjoy nature in the heart of the city. The old thermal hospital is a point of reference for lovers of these therapies.Distances:
- 260 m coffee;
- 450 m Restaurant;
- 500 m kindergarten;
- 800 m recreational association;
- 1.1 Km restaurant;
- 2.5 Km Secondary School;
- 2.6 Km Pingo Doce and Mercadona;
- 3 km bus terminal;
- 3 km downtown Caldas da Rainha and Dom Carlos I park;
- 3.5 Km hospital and train station;
- 11 km in Óbidos;
- 13.5 Km Foz do Arelho Beach;
- 45 km international school of Torres Vedras;
- 46 km of Marinha Grande International School;
- 91 Km Lisbon Airport.Contact us for more information or to schedule your visit!If you need it, we can help you with the Financing process.All images and information presented do not dispense with confirmation by the mediator, as well as consultation of the Property's documentation.
Energy Rating: E
#ref:N102CLD680