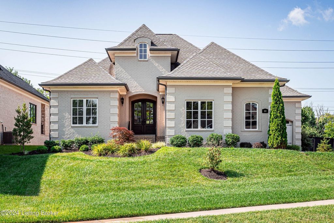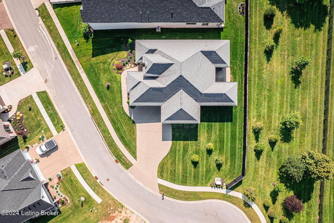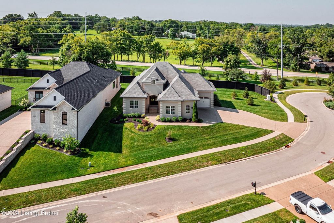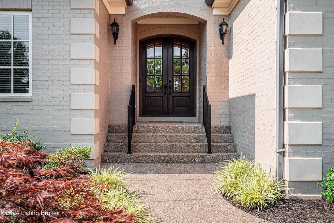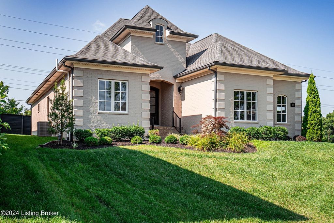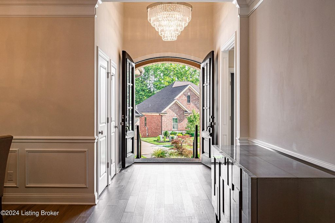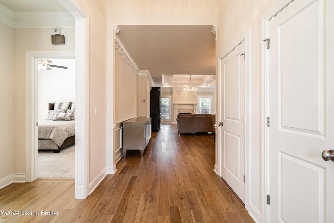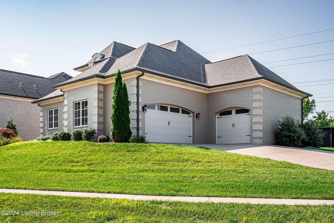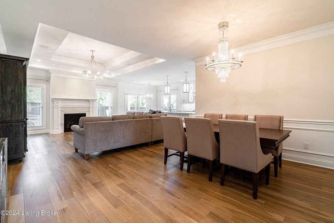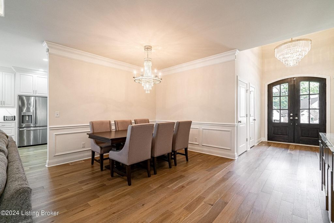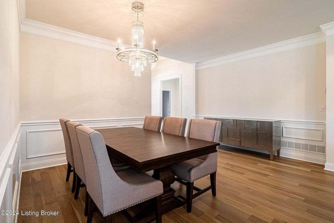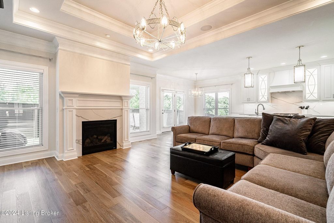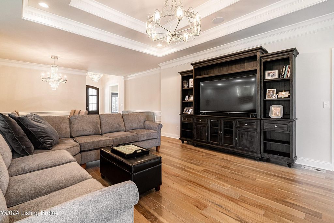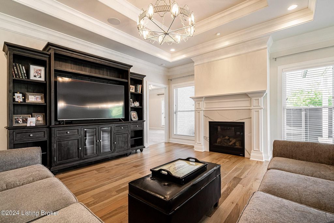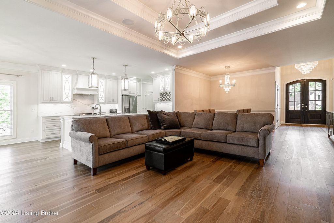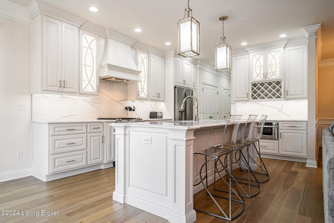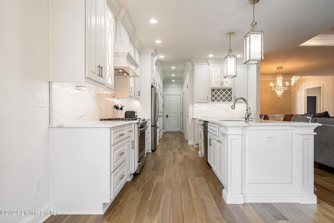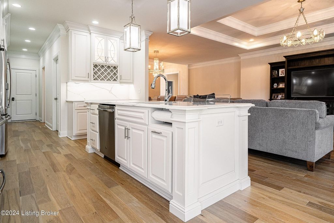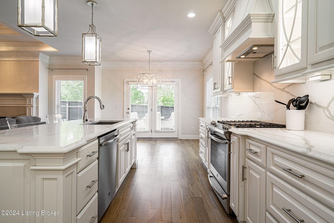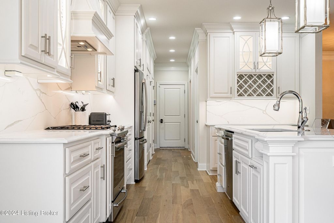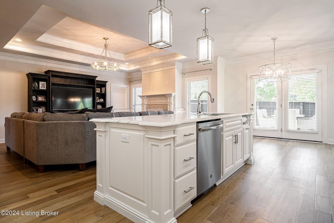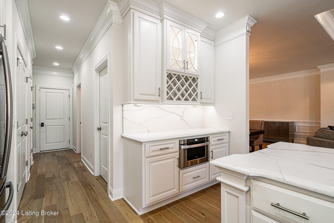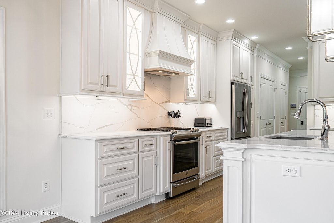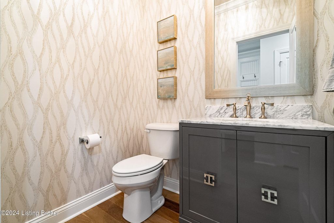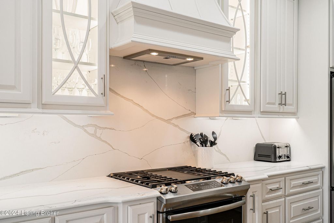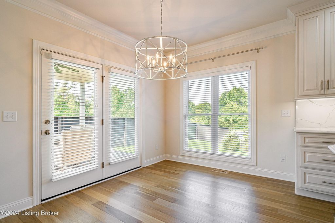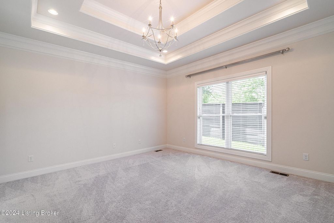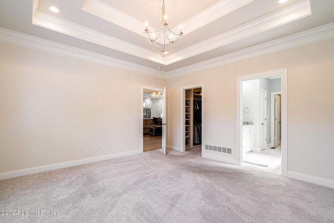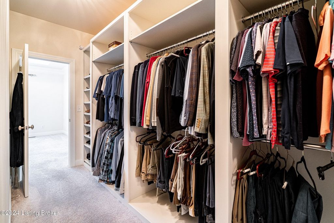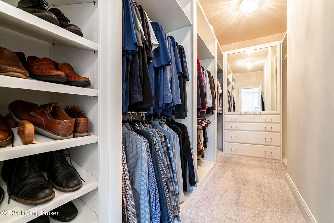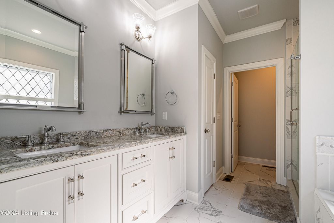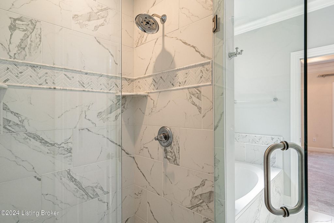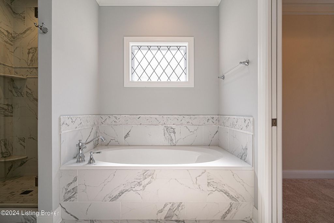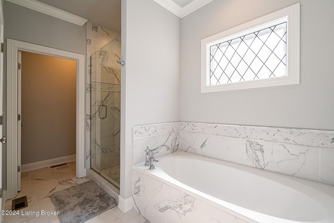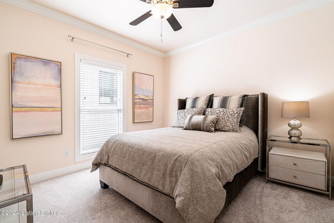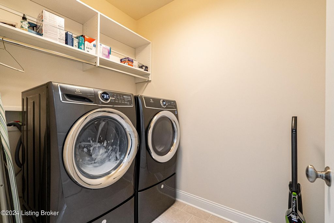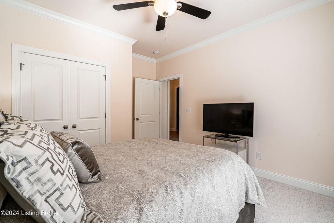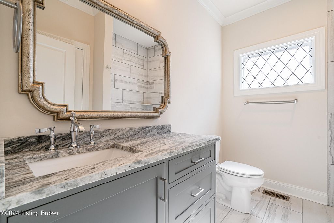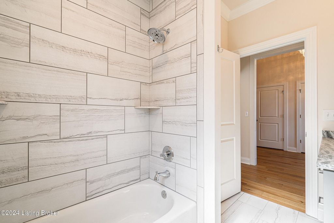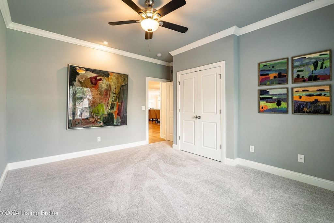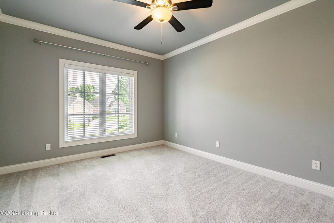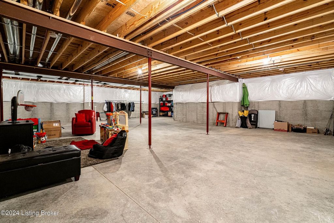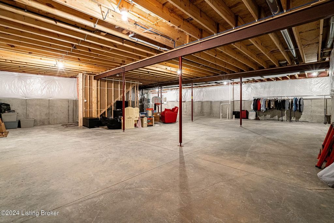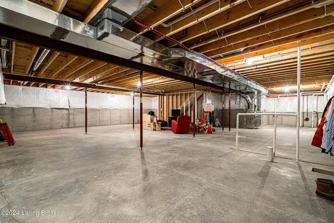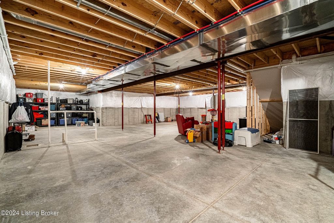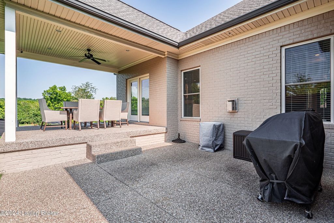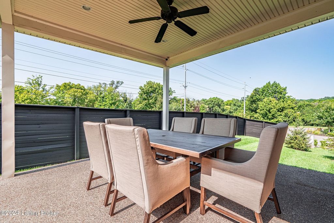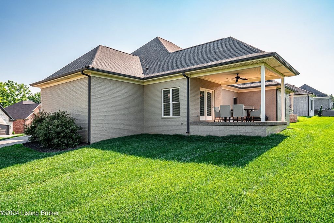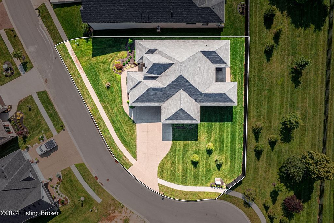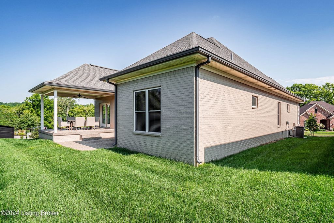CHARGEMENT EN COURS...
Maison & Propriété (Vente)
Référence:
EDEN-T100240891
/ 100240891
This custom Karem Built home is a meticulously maintained one-story home perfectly poised to provide a lifestyle of ease and distinction. Spanning 2,110+/- sq ft of living space, it features 3 bedrooms and 2.5 bathrooms, all beautifully designed with white and neutral hues throughout.The open floor plan creates a seamless flow between the living area, kitchen, and dining room. The great room, enhanced by a coffered ceiling and gas fireplace, opens directly to the stunning kitchen. This kitchen boasts Quartz countertops, pristine white cabinetry, and a gas range. A dedicated coffee bar and a built-in wine rack add a touch of luxury, while the large pantry adjacent to the mudroom with built-in cubbies offers practical convenience. The sizable primary suite is a true retreat, featuring a luxurious en suite with a capacious walk-in closet with custom built-in cabinetry. White and neutral hues throughout the home create a calming atmosphere, while modern chrome chic fixtures add a touch of sophistication. Outdoors, the property continues to impress with a two-tiered patio. The covered upper-level patio is covered and accented with recessed lighting and a ceiling fan, and the lower-level patio provides ample room for outdoor grilling and entertaining.
Voir plus
Voir moins
This custom Karem Built home is a meticulously maintained one-story home perfectly poised to provide a lifestyle of ease and distinction. Spanning 2,110+/- sq ft of living space, it features 3 bedrooms and 2.5 bathrooms, all beautifully designed with white and neutral hues throughout.The open floor plan creates a seamless flow between the living area, kitchen, and dining room. The great room, enhanced by a coffered ceiling and gas fireplace, opens directly to the stunning kitchen. This kitchen boasts Quartz countertops, pristine white cabinetry, and a gas range. A dedicated coffee bar and a built-in wine rack add a touch of luxury, while the large pantry adjacent to the mudroom with built-in cubbies offers practical convenience. The sizable primary suite is a true retreat, featuring a luxurious en suite with a capacious walk-in closet with custom built-in cabinetry. White and neutral hues throughout the home create a calming atmosphere, while modern chrome chic fixtures add a touch of sophistication. Outdoors, the property continues to impress with a two-tiered patio. The covered upper-level patio is covered and accented with recessed lighting and a ceiling fan, and the lower-level patio provides ample room for outdoor grilling and entertaining.
Référence:
EDEN-T100240891
Pays:
US
Ville:
Louisville
Code postal:
40245
Catégorie:
Résidentiel
Type d'annonce:
Vente
Type de bien:
Maison & Propriété
Surface:
196 m²
Terrain:
1 133 m²
Pièces:
4
Chambres:
3
Salles de bains:
2
