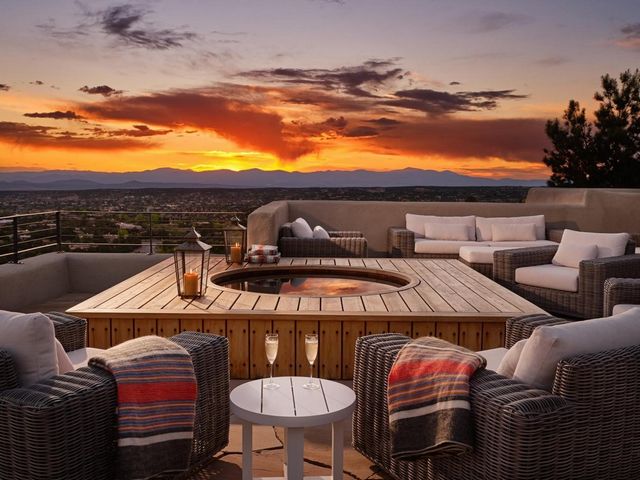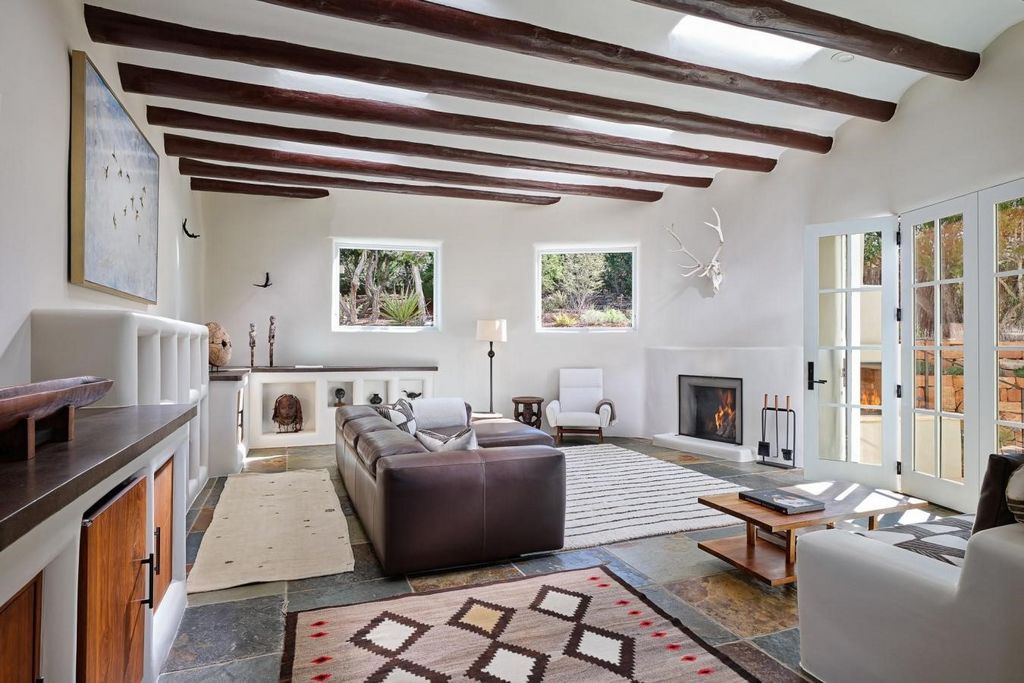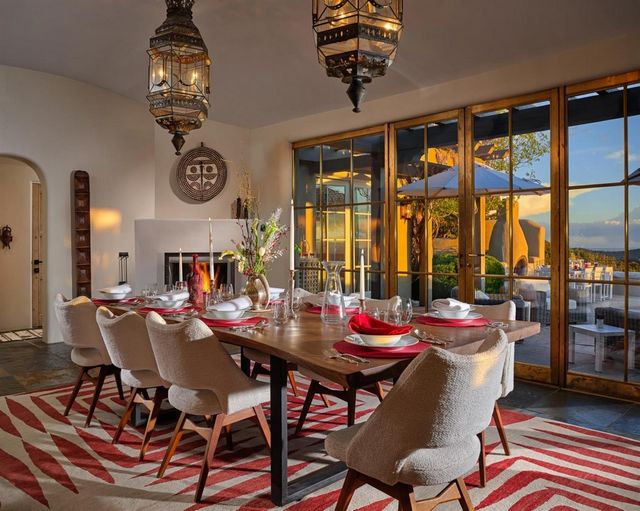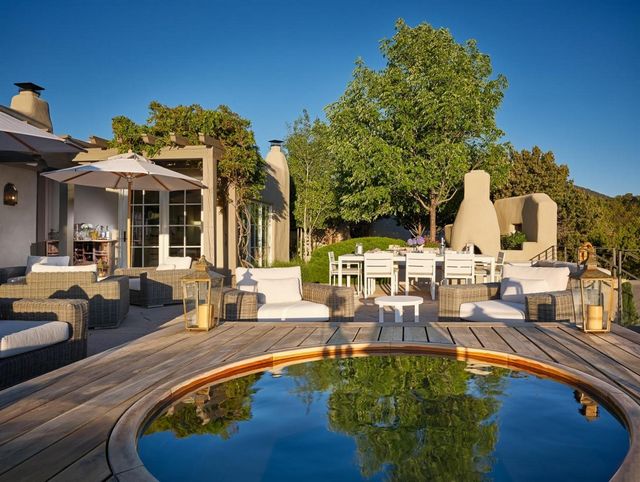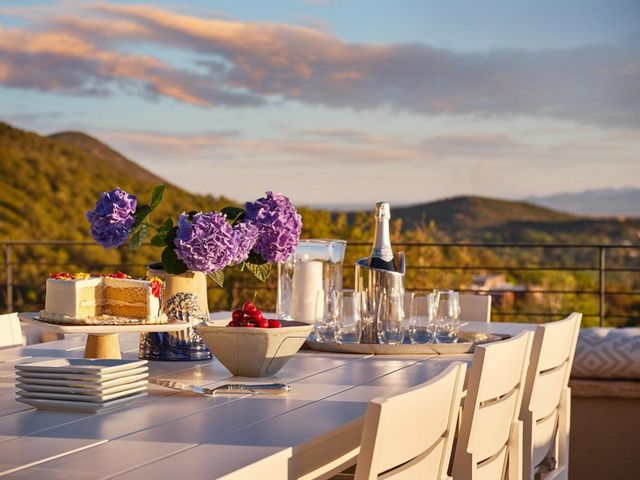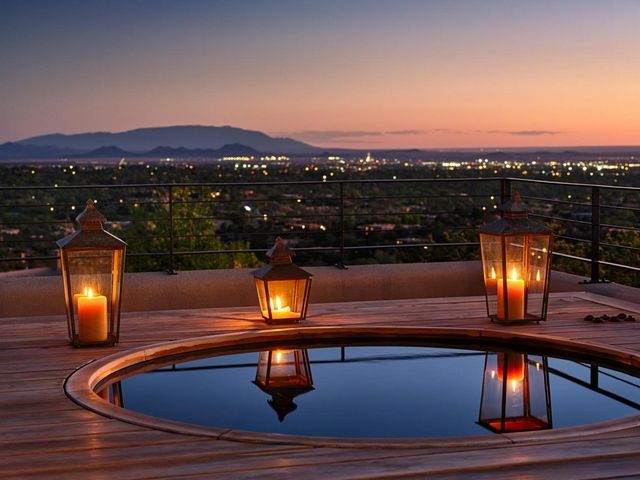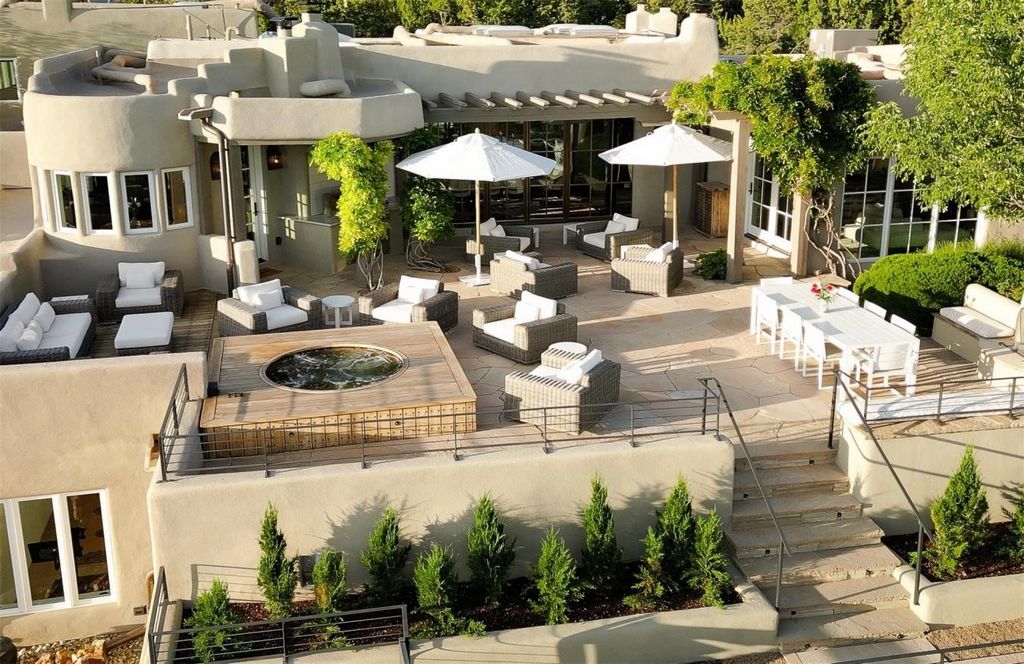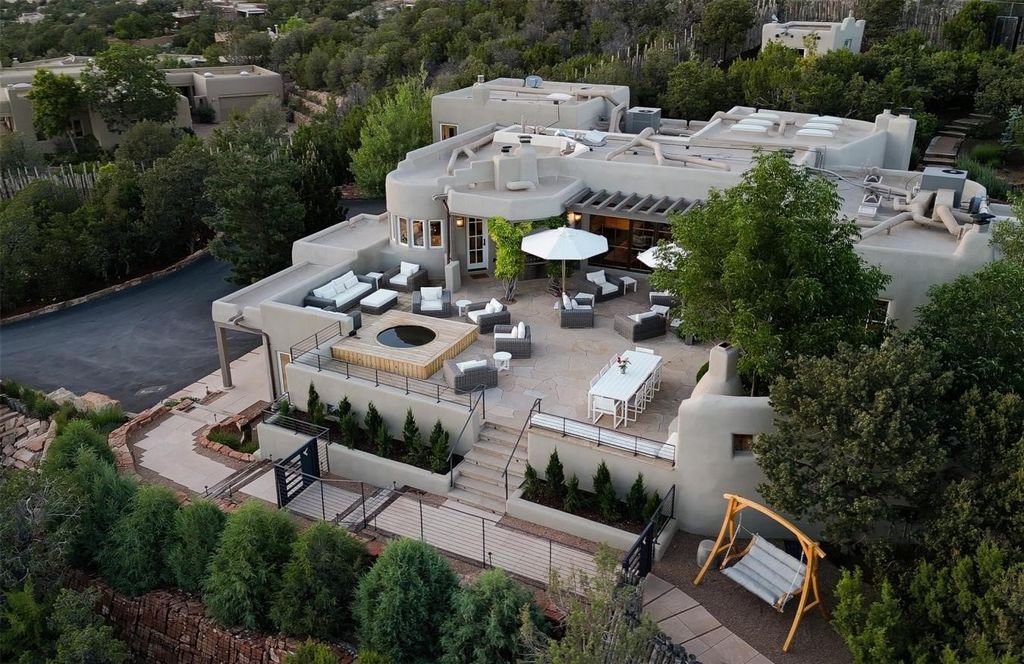3 357 765 EUR
CHARGEMENT EN COURS...
Maison & Propriété (Vente)
Référence:
EDEN-T100635937
/ 100635937
Panoramic views of Santa Fe and the Jemez, Sandia, and Ortiz Mountains. Spectacular sunrises and sunsets only 5 minutes from Canyon Road and The Plaza. Modern minimalism meets Pueblo Revival. Meticulous, move-in ready collaboration between a green designer and a poet-gardener. More than 1500 ft.² of terraced, landscaped, and furnished exterior living and entertaining space. Just under 4000 ft.² indoor environment seamlessly blurs interior and exterior emphasizing natural light, immersive views, and high desert viewscape. Direct access to outdoor patios on all sides of this oasis. Understated luxury: 8 fireplaces, bespoke design throughout, chef's kitchen with black walnut and steel custom cabinetry, integrated cedar spa, standalone adobe chapel-studio, yoga fitness room, radiant heated floors and bancos, steam shower, wet room with soaking tub, commercial outdoor grill with exhaust hood, VOC-free living, wabi-sabi slate floors, and local wildfire-reclaimed ponderosa pine floors. Three design-forward suites offer private bathrooms, walk-in closets, and distinct views. Guest bedrooms in a separate wing ensure maximum privacy, and yoga fitness room in another wing provide passive sound buffering. Open-plan kitchen, dining room, and living room guarantee wraparound vistas from sunup to sundown. Woodburning fireplaces, sculptural built-ins, and high ceilings with vigas and skylights encourage easy entertaining in this heart of the home. A flex office / sitting room with fireplace and floor-to-ceiling glass visually melds with the landscape, and an attached 2-car garage offers ample shelving, a "gear closet" for ski and snowshoe storage, and a countertop with utility sink. The 1+ acre property is gated with private driveway (repaved in 2023) and extensive landscaping. Stone and steel hardscape weave the grounds into a cohesive, timeless sanctuary. Stone fountains surround the home with soothing sound while attracting songbirds and repurposing runoff from canales. Custom copper gutter system diverts rainwater to fountains and passive irrigation. Comprehensive landscape lighting and drip irrigation ensure a healthy, secure, and welcoming habitat. Outdoor enthusiasts will appreciate proximity the Dale Ball trail system and Ski Santa Fe (less that 14 miles to lifts).
Voir plus
Voir moins
Panoramic views of Santa Fe and the Jemez, Sandia, and Ortiz Mountains. Spectacular sunrises and sunsets only 5 minutes from Canyon Road and The Plaza. Modern minimalism meets Pueblo Revival. Meticulous, move-in ready collaboration between a green designer and a poet-gardener. More than 1500 ft.² of terraced, landscaped, and furnished exterior living and entertaining space. Just under 4000 ft.² indoor environment seamlessly blurs interior and exterior emphasizing natural light, immersive views, and high desert viewscape. Direct access to outdoor patios on all sides of this oasis. Understated luxury: 8 fireplaces, bespoke design throughout, chef's kitchen with black walnut and steel custom cabinetry, integrated cedar spa, standalone adobe chapel-studio, yoga fitness room, radiant heated floors and bancos, steam shower, wet room with soaking tub, commercial outdoor grill with exhaust hood, VOC-free living, wabi-sabi slate floors, and local wildfire-reclaimed ponderosa pine floors. Three design-forward suites offer private bathrooms, walk-in closets, and distinct views. Guest bedrooms in a separate wing ensure maximum privacy, and yoga fitness room in another wing provide passive sound buffering. Open-plan kitchen, dining room, and living room guarantee wraparound vistas from sunup to sundown. Woodburning fireplaces, sculptural built-ins, and high ceilings with vigas and skylights encourage easy entertaining in this heart of the home. A flex office / sitting room with fireplace and floor-to-ceiling glass visually melds with the landscape, and an attached 2-car garage offers ample shelving, a "gear closet" for ski and snowshoe storage, and a countertop with utility sink. The 1+ acre property is gated with private driveway (repaved in 2023) and extensive landscaping. Stone and steel hardscape weave the grounds into a cohesive, timeless sanctuary. Stone fountains surround the home with soothing sound while attracting songbirds and repurposing runoff from canales. Custom copper gutter system diverts rainwater to fountains and passive irrigation. Comprehensive landscape lighting and drip irrigation ensure a healthy, secure, and welcoming habitat. Outdoor enthusiasts will appreciate proximity the Dale Ball trail system and Ski Santa Fe (less that 14 miles to lifts).
Référence:
EDEN-T100635937
Pays:
US
Ville:
Santa Fe
Code postal:
87501
Catégorie:
Résidentiel
Type d'annonce:
Vente
Type de bien:
Maison & Propriété
Surface:
372 m²
Pièces:
3
Chambres:
3
Salles de bains:
3
WC:
1
