CHARGEMENT EN COURS...
Póvoa de Santa Iria - Maison & propriété à vendre
780 000 EUR
Maison & Propriété (Vente)
Référence:
EDEN-T101376943
/ 101376943
Référence:
EDEN-T101376943
Pays:
PT
Ville:
Lisboa Vila Franca De Xira Uniao Das Freguesias De Povoa De Santa Iria e Forte
Code postal:
2625-042
Catégorie:
Résidentiel
Type d'annonce:
Vente
Type de bien:
Maison & Propriété
Surface:
290 m²
Terrain:
299 m²
Chambres:
4
Salles de bains:
3
Parkings:
1
Piscine:
Oui
Balcon:
Oui
Terrasse:
Oui
PRIX PAR BIEN PÓVOA DE SANTA IRIA
PRIX DU M² DANS LES VILLES VOISINES
| Ville |
Prix m2 moyen maison |
Prix m2 moyen appartement |
|---|---|---|
| Vila Franca de Xira | 2 541 EUR | 2 562 EUR |
| Loures | 3 057 EUR | 3 339 EUR |
| Loures | 3 096 EUR | 3 264 EUR |
| Odivelas | 3 058 EUR | 3 387 EUR |
| Odivelas | 2 951 EUR | 3 271 EUR |
| Alcochete | 2 929 EUR | 3 747 EUR |
| Alcochete | 2 781 EUR | 3 290 EUR |
| District de Lisbonne | 3 442 EUR | 4 062 EUR |
| Lisbonne | 6 696 EUR | 6 239 EUR |
| Amadora | - | 2 895 EUR |
| Belas | 3 414 EUR | 2 872 EUR |
| Alfragide | - | 3 379 EUR |
| Montijo | 2 566 EUR | 2 736 EUR |
| Benavente | 2 192 EUR | - |
| Almada | 2 976 EUR | 2 745 EUR |
| Barreiro | - | 2 116 EUR |
| Algés | - | 5 511 EUR |
| Linda a Velha | - | 5 131 EUR |
| Moita | - | 1 921 EUR |

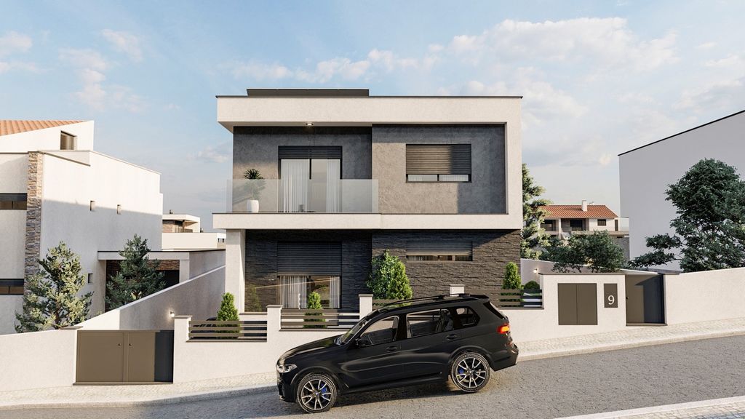
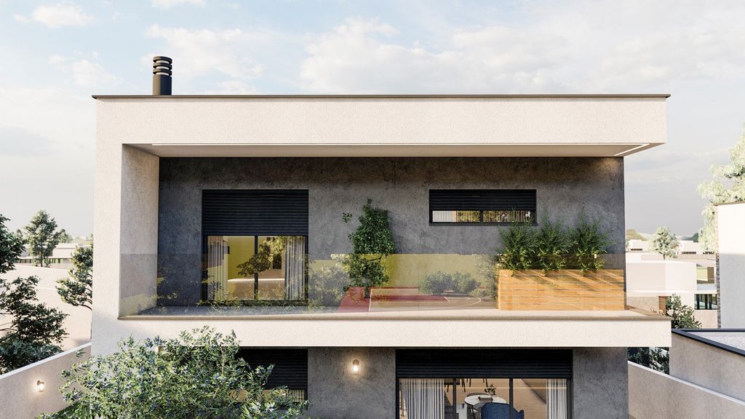
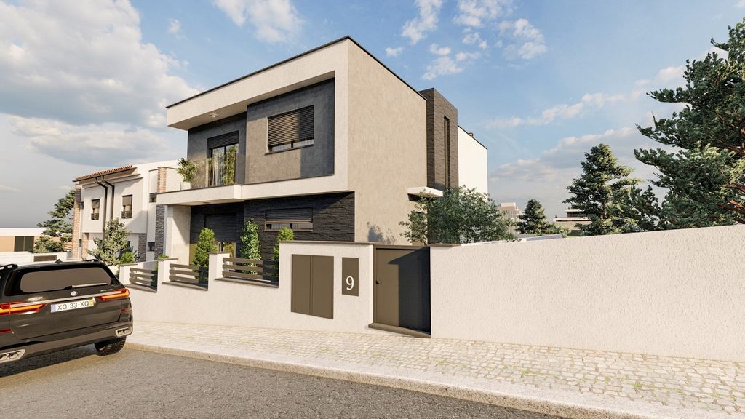
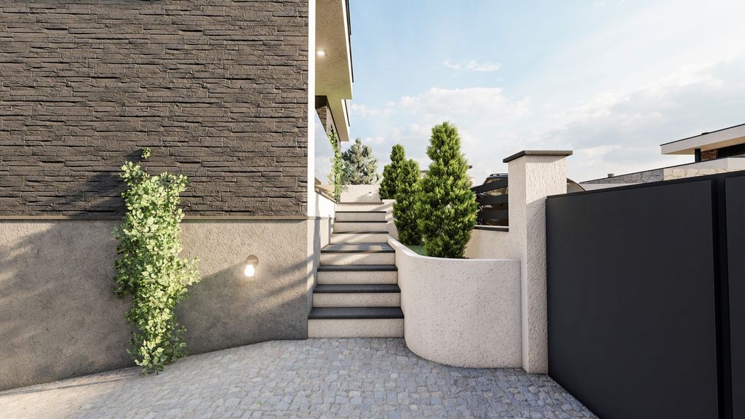
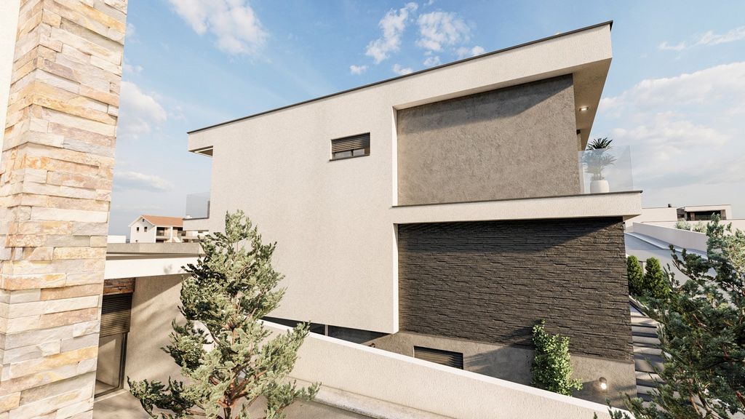
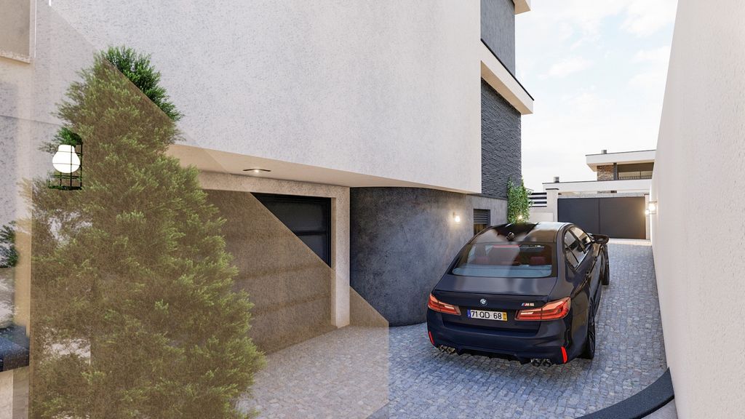



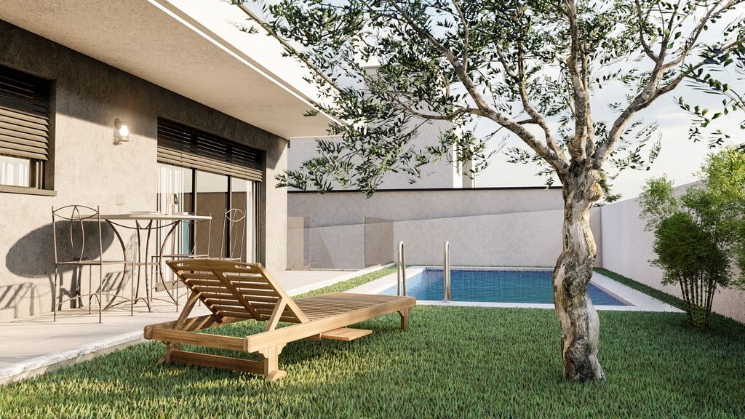
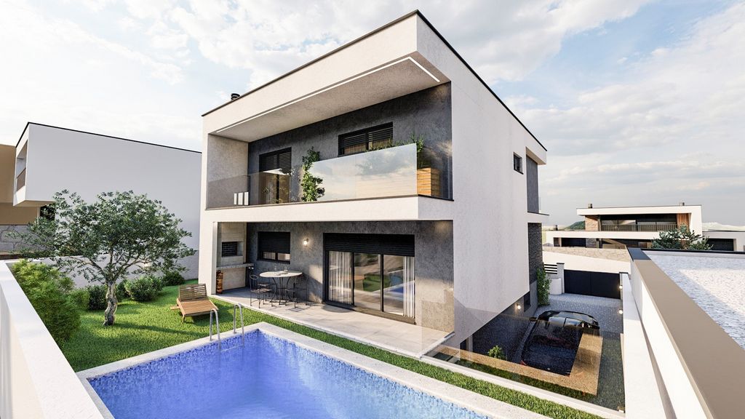
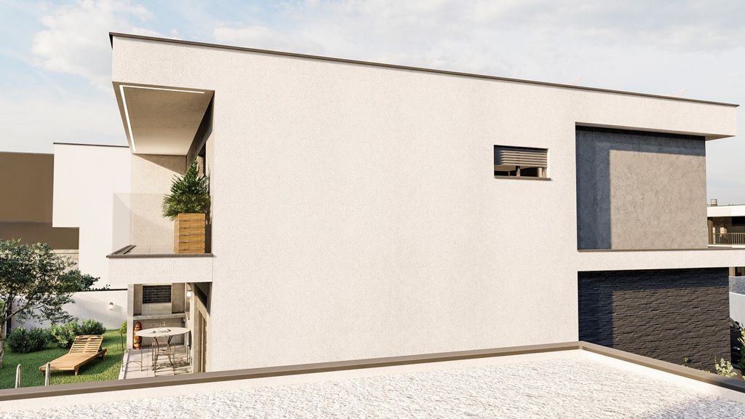
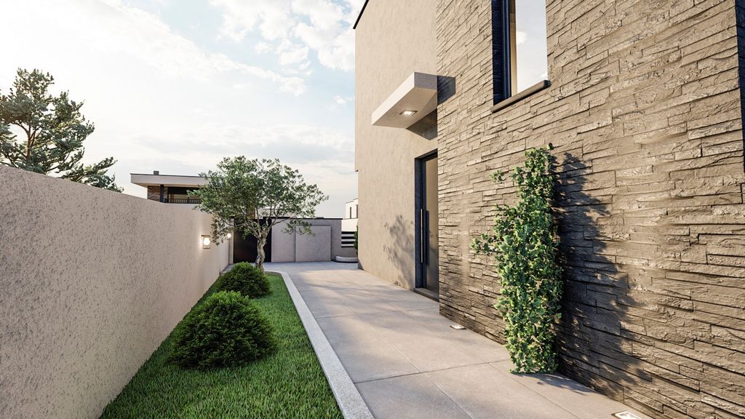
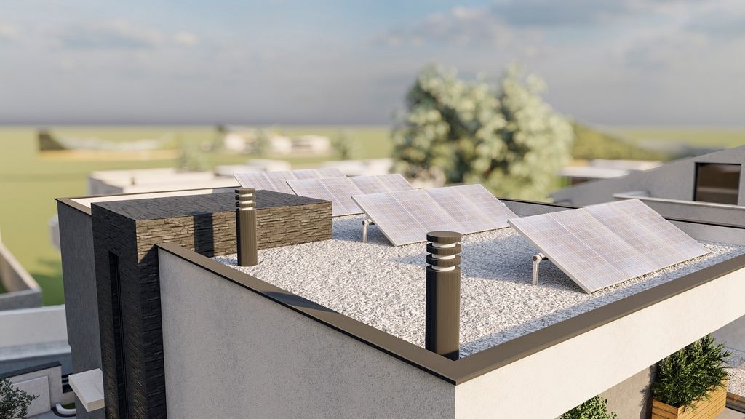
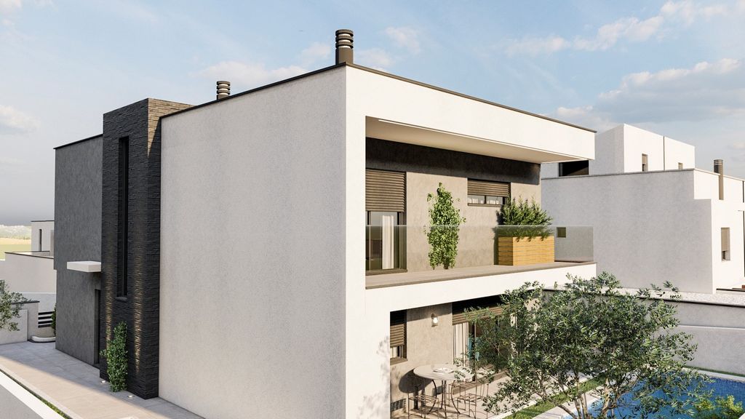

Features:
- Balcony
- Garden
- Parking
- SwimmingPool
- Terrace Voir plus Voir moins Excelente moradia, isolada, com piscina, na Póvoa de Santa Iria a 15 minutos de Lisboa. Com uma área de construção de 297,04m2, este imóvel é composto por três pisos: Cave - com área útil de 76,37m2 para garagem e lavandaria Rés do chão - hall com 10,63 m2, sala e cozinha em open space com 47,91 m2, quarto/escritório com 12,08 m2 e WC 6,90 m2; 1 Piso - um quarto com suite e closet, com 34,16m2 e uma varanda de 10m2, um quarto de 15,40m2 e outro de 15,51m2 ambos com roupeiro embutido e um WC de 5,58m2. Cozinha totalmente equipada com eletrodomésticos Bosch e frigorifico side by side Samsung, Instalação de piso radiante com bomba de calor Samsung para aquecimento e arrefecimento no rés do chão e 1º andar Instalação de painéis fotovoltaicos, com 6.0 Kwp (aproximadamente 14 painéis) proporcionando uma quase total independência da rede. Instalação de termoacumulador AQS de 300L alimentado pela bomba de calor e com apoio elétrico proveniente dos painéis fotovoltaicos. Pré-instalação de ar condicionado em todas as divisões. Sistema de segurança, alarme e videovigilância com ligação e visualização remota através de telemóvel. Vídeo porteiro com tecnologia IP e com possibilidade de abertura remota ao exterior da moradia através do telemóvel. Tetos falsos em pladur com iluminação led embutida e sancas com luz indireta. Caixilharia com corte térmico e vidros duplos de elevada proteção térmica, com oscilo batente. Aspiração central em toda a casa. Construção e acabamentos numa gama de qualidade superior, conforto térmico e eficiência energética. No exterior: Piscina com tratamento de água a sal com pavimento circundante em deck. Barbecue na zona envolvente da piscina. Moradia em fase de construção com a possibilidade de ajustar alguns pormenores a gosto pessoal. Marque a sua visita! Casas São Paixões! Segue o teu coração! Auto-Estrada - 3000m - A1 Bombeiros - 2500m - Bombeiros Voluntários da Póvoa de Santa Iria Centro Comercial - 1900m - Serra Nova Shopping Center Espaços Verdes - 2300m - Quinta Municipal da Piedade Estação Ferroviária - 2600m - Estação de Comboios da Póvoa Farmácia - 1300m - Farmácia Valentim Polícia - 2600m - PSP
Features:
- Balcony
- Garden
- Parking
- SwimmingPool
- Terrace Εξαιρετική ανεξάρτητη βίλα με πισίνα στο Póvoa de Santa Iria, 15 λεπτά από τη Λισαβόνα. Με εμβαδόν δόμησης 297,04μ2, το ακίνητο αυτό αποτελείται από τρεις ορόφους: Υπόγειο - με εμβαδόν δαπέδου 76,37m2 για γκαράζ και πλυντήριο Ισόγειο - χωλ με 10,63 μ2, σαλόνι και κουζίνα σε ανοιχτό χώρο με 47,91 μ2, υπνοδωμάτιο/γραφείο με 12,08 μ2 και WC 6,90 μ2. 1 όροφος - ένα υπνοδωμάτιο με σουίτα και ντουλάπα, με 34,16μ2 και μπαλκόνι 10μ2, ένα υπνοδωμάτιο 15,40μ2 και ένα άλλο 15,51μ2 και τα δύο με εντοιχισμένη ντουλάπα και WC 5,58μ2. Πλήρως εξοπλισμένη κουζίνα με συσκευές Bosch και ψυγείο Samsung δίπλα-δίπλα, Εγκατάσταση ενδοδαπέδιας θέρμανσης με αντλία θερμότητας Samsung για θέρμανση και ψύξη σε ισόγειο και 1ο όροφο Εγκατάσταση φωτοβολταϊκών πάνελ, ισχύος 6,0 Kwp (περίπου 14 πάνελ) παρέχοντας σχεδόν πλήρη ανεξαρτησία από το δίκτυο. Εγκατάσταση θερμοσίφωνα ζεστού νερού χρήσης 300L που τροφοδοτείται από την αντλία θερμότητας και με ηλεκτρική υποστήριξη από τα φωτοβολταϊκά πάνελ. Προεγκατάσταση κλιματισμού σε όλα τα δωμάτια. Σύστημα ασφαλείας, συναγερμού και βιντεοεπιτήρησης με απομακρυσμένη σύνδεση και προβολή μέσω κινητού τηλεφώνου. Θυροτηλεόραση με τεχνολογία IP και με δυνατότητα απομακρυσμένου ανοίγματος προς το εξωτερικό της βίλας μέσω κινητού τηλεφώνου. Ψευδοροφές από γυψοσανίδες με ενσωματωμένο φωτισμό LED και χύτευση στεφάνης με έμμεσο φως. Κουφώματα με θερμική κοπή και διπλά τζάμια με υψηλή θερμική προστασία, με swing stop. Κεντρική σκούπα σε όλο το σπίτι. Κατασκευή και φινιρίσματα σε σειρά ανώτερης ποιότητας, θερμικής άνεσης και ενεργειακής απόδοσης. Εξωτερικό: Πισίνα με επεξεργασία θαλασσινού νερού με δάπεδο γύρω από το κατάστρωμα. Μπάρμπεκιου στο χώρο γύρω από την πισίνα. Σπίτι υπό κατασκευή με δυνατότητα προσαρμογής ορισμένων λεπτομερειών στο προσωπικό γούστο. Κλείστε την επίσκεψή σας! Τα σπίτια είναι πάθη! Ακολουθήστε την καρδιά σας! Αυτοκινητόδρομος - 3000μ - Α1 Πυροσβέστες - 2500μ - Εθελοντές Πυροσβέστες της Póvoa de Santa Iria Εμπορικό Κέντρο - 1900μ - Εμπορικό Κέντρο Serra Nova Χώροι Πρασίνου - 2300μ - Quinta Municipal da Piedade Σιδηροδρομικός Σταθμός - 2600μ - Póvoa Train Station Φαρμακείο - 1300μ - Valentim Pharmacy Αστυνομία - 2600μ - PSP
Features:
- Balcony
- Garden
- Parking
- SwimmingPool
- Terrace Excellent detached villa with swimming pool in Póvoa de Santa Iria, 15 minutes from Lisbon. With a construction area of 297.04m2, this property consists of three floors: Basement - with floor area of 76.37m2 for garage and laundry Ground floor - hall with 10.63 m2, living room and kitchen in open space with 47.91 m2, bedroom/office with 12.08 m2 and WC 6.90 m2; 1 Floor - a bedroom with suite and closet, with 34.16m2 and a balcony of 10m2, a bedroom of 15.40m2 and another of 15.51m2 both with built-in wardrobe and a WC of 5.58m2. Fully equipped kitchen with Bosch appliances and Samsung side by side refrigerator, Underfloor heating installation with Samsung heat pump for heating and cooling on ground floor and 1st floor Installation of photovoltaic panels, with 6.0 Kwp (approximately 14 panels) providing almost total independence from the grid. Installation of a 300L DHW water heater powered by the heat pump and with electrical support from the photovoltaic panels. Pre-installation of air conditioning in all rooms. Security, alarm and video surveillance system with remote connection and viewing via mobile phone. Video intercom with IP technology and with the possibility of remote opening to the outside of the villa via mobile phone. False ceilings in plasterboard with built-in LED lighting and crown molding with indirect light. Frames with thermal cut and double glazing with high thermal protection, with swing stop. Central vacuum throughout the house. Construction and finishes in a range of superior quality, thermal comfort and energy efficiency. Abroad: Swimming pool with salt water treatment with surrounding deck flooring. Barbecue in the area surrounding the pool. House under construction with the possibility of adjusting some details to personal taste. Book your visit! Houses are passions! Follow your heart! Motorway - 3000m - A1 Firefighters - 2500m - Volunteer Firefighters of Póvoa de Santa Iria Shopping Centre - 1900m - Serra Nova Shopping Centre Green Spaces - 2300m - Quinta Municipal da Piedade Railway Station - 2600m - Póvoa Train Station Pharmacy - 1300m - Valentim Pharmacy Police - 2600m - PSP
Features:
- Balcony
- Garden
- Parking
- SwimmingPool
- Terrace