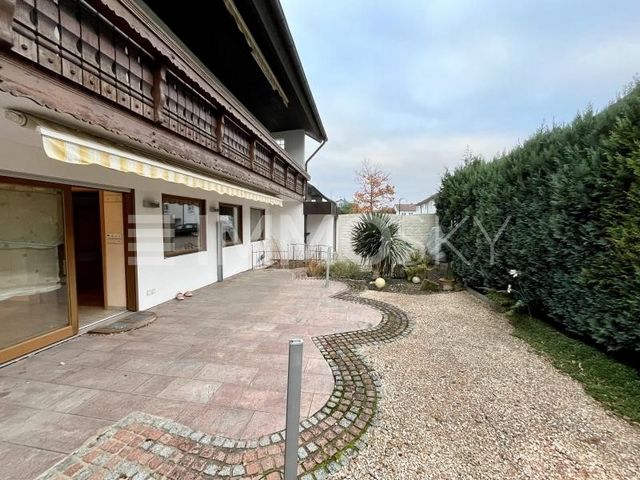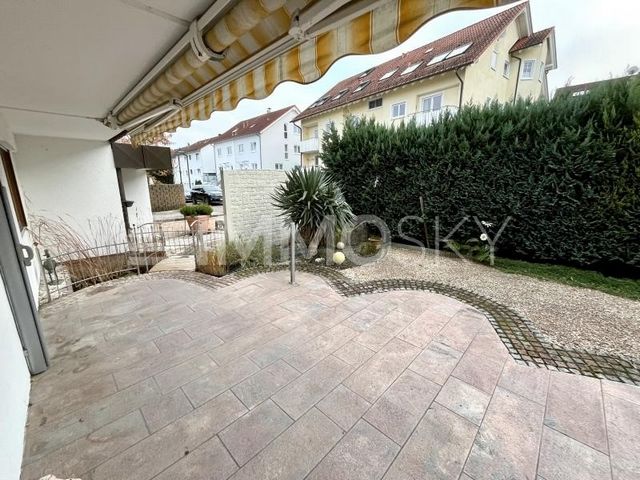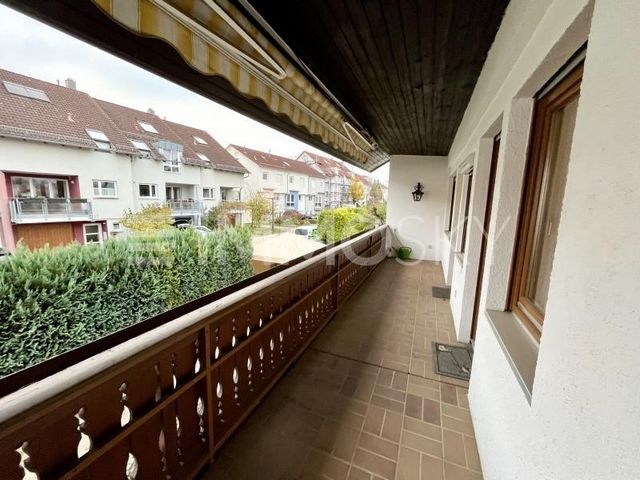CHARGEMENT EN COURS...
Brackenheim - Maison & propriété à vendre
679 000 EUR
Maison & Propriété (Vente)
Référence:
EDEN-T102281009
/ 102281009
Référence:
EDEN-T102281009
Pays:
DE
Ville:
Nordheim
Code postal:
74226
Catégorie:
Résidentiel
Type d'annonce:
Vente
Type de bien:
Maison & Propriété
Surface:
200 m²
Terrain:
528 m²
Pièces:
7
Salles de bains:
2
Balcon:
Oui
Satellite:
Oui





Features:
- Satellite TV
- Balcony Voir plus Voir moins Das Wohnhaus (Baujahr 1970) wurde nach dem Kauf im Jahr 1993 vollständig renoviert und umgebaut. Dabei wurden sowohl die Wasser- als auch die Stromleitungen erneuert. Küche, Bad und WC wurden komplett neu gestaltet. Im Laufe der Jahre erfolgten weitere umfassende Modernisierungen, darunter: Austausch der Fenster und Installation neuer Rollläden (mit automatischer Steuerung) Erneuerung der Heizkörper und teilweise Integration einer Fußbodenheizung Neugestaltung des Außenbereichs und Installation eines neuen Garagentors Ausbau des Dachgeschosses (nutzbar als separate Wohneinheit) Ausbau der Kellerräume Zweifacher Anstrich der Hausfassade sowie Kupferverblendungen und Dämmungsmaßnahmen Raumaufteilung (3 Etagen) Erdgeschoss: Eingangsbereich mit Windfang, Gäste-WC, Wohnzimmer, Küche, große Speisekammer und Esszimmer Obergeschoss: Flur, Kinderzimmer, Büro bzw. zweites Kinderzimmer, Schlafzimmer mit begehbarem Kleiderschrank, Bad mit Eckbadewanne, Dusche und WC Dachgeschoss: Zwei Zimmer mit Einbauschränken sowie Bad (Dusche und WC) Keller: Hobbyraum, WC, Vorratsraum, Keller, Waschküche, Heizraum und Tankraum (Ölheizung) Garage und Stellplatz Die Garage bietet Platz für ein großes Fahrzeug (z. B. VW Bus) und zusätzliche Abstellmöglichkeiten an der Seite. Ein weiterer Stellplatz ist vorhanden, ohne die Einfahrt zur Garage zu blockieren. Außenbereich Der Garten umfasst: Eine Zisterne (6.000 Liter) Ein neues Gartenhaus für Gartengeräte Einen Pavillon mit Blick auf eine große, winterharte Palme Eine großzügige Terrasse mit Platz für große Familien Zwei Markisen (Balkon und Terrasse) bieten ausreichend Schatten. Der Zugang zur Terrasse erfolgt über eine Brücke, unter der sich ein Fischteich befindet. Photovoltaikanlage 2006 wurde eine Photovoltaikanlage mit einer garantierten Einspeisevergütung von 52 ct/kWh (Laufzeit 20 Jahre) auf dem Dach installiert. Lage Das Wohnhaus liegt zentrumsnah. Sportanlagen, Schulen, Kindergärten, Einkaufsmöglichkeiten (z. B. REWE) und der Ortskern sind bequem zu Fuß erreichbar. Daten zum Energieausweis: Energieklasse: E Energiekennwert: 158,1 kWh Erneuerbare Energien: PV-Anlage; Strom Energieträger: Öl Baujahr: 1970 Baujahr wärmeerzeuger: 1999 Ausweistyp: Energiebedarfsausweis
Features:
- Satellite TV
- Balcony The residential building (built in 1970) was completely renovated and rebuilt after the purchase in 1993. Both the water and electricity lines were renewed. The kitchen, bathroom and toilet have been completely redesigned. Over the years, other major modernizations have taken place, including: Replacement of windows and installation of new roller shutters (with automatic control) Renewal of the radiators and partial integration of underfloor heating Redesign of the outdoor area and installation of a new garage door Conversion of the attic (usable as a separate residential unit) Expansion of the basement rooms Double painting of the house façade as well as copper cladding and insulation measures Room layout (3 floors) Ground floor: entrance hall with vestibule, guest toilet, living room, kitchen, large pantry and dining room Upper floor: hallway, children's room, office or second children's room, bedroom with walk-in closet, bathroom with corner bathtub, shower and toilet Attic: Two rooms with built-in wardrobes and bathroom (shower and toilet) Basement: hobby room, toilet, pantry, cellar, laundry room, boiler room and tank room (oil heating) Garage and parking space The garage offers space for a large vehicle (e.g. VW bus) and additional parking facilities on the side. Another parking space is available without blocking the entrance to the garage. Forecourt The garden includes: A cistern (6,000 litres) A new garden shed for garden tools A gazebo overlooking a large, hardy palm tree A spacious terrace with space for large families Two awnings (balcony and terrace) provide ample shade. Access to the terrace is via a bridge under which there is a fish pond. Photovoltaic system In 2006, a photovoltaic system with a guaranteed feed-in tariff of 52 ct/kWh (term 20 years) was installed on the roof. Layer The residential building is close to the center. Sports facilities, schools, kindergartens, shopping facilities (e.g. REWE) and the town centre are within easy walking distance. Data on the energy certificate: Energy class: E Energy value: 158.1 kWh Renewable energies: PV system; Current Energy source: oil Year of Make: 1970 Year of manufacture of heat generator: 1999 Certificate type: Energy requirement certificate
Features:
- Satellite TV
- Balcony El edificio residencial (construido en 1970) fue completamente renovado y reconstruido después de la compra en 1993. Se renovaron tanto las líneas de agua como las de electricidad. La cocina, el baño y el aseo han sido completamente rediseñados. A lo largo de los años, se han llevado a cabo otras modernizaciones importantes, entre ellas: Sustitución de ventanas e instalación de nuevas persianas enrollables (con control automático) Renovación de los radiadores e integración parcial de suelo radiante Rediseño de la zona exterior e instalación de una nueva puerta de garaje Conversión del ático (utilizable como unidad residencial separada) Ampliación de las habitaciones del sótano Doble pintura de la fachada de la casa, así como revestimiento de cobre y medidas de aislamiento Distribución de las habitaciones (3 plantas) Planta baja: hall de entrada con vestíbulo, aseo de invitados, sala de estar, cocina, gran despensa y comedor Planta superior: pasillo, habitación de los niños, despacho o segunda habitación de los niños, dormitorio con vestidor, baño con bañera esquinera, ducha y WC Buhardilla: Dos habitaciones con armarios empotrados y baño (ducha y aseo) Sótano: sala de pasatiempos, aseo, despensa, bodega, lavadero, sala de calderas y sala de tanques (calefacción de gasoil) Garaje y plaza de aparcamiento El garaje ofrece espacio para un vehículo grande (por ejemplo, un autobús VW) y aparcamiento adicional en el lateral. Otra plaza de aparcamiento está disponible sin bloquear la entrada al garaje. Atrio El jardín incluye: Una cisterna (6.000 litros) Un nuevo cobertizo de jardín para herramientas de jardinería Un mirador con vistas a una palmera grande y resistente Una amplia terraza con espacio para familias numerosas Dos toldos (balcón y terraza) proporcionan una amplia sombra. El acceso a la terraza se realiza a través de un puente bajo el cual hay un estanque de peces. Sistema fotovoltaico En 2006, se instaló en el tejado un sistema fotovoltaico con una tarifa de alimentación garantizada de 52 ct/kWh (plazo de 20 años). Capa El edificio residencial está cerca del centro. Las instalaciones deportivas, las escuelas, las guarderías, las tiendas (por ejemplo, REWE) y el centro de la ciudad se encuentran a poca distancia a pie. Datos del certificado energético: Clase energética: E Valor energético: 158,1 kWh Energías renovables: sistema fotovoltaico; Actual Fuente de energía: petróleo Año de hacer: 1970 Año de fabricación del generador de calor: 1999 Tipo de certificado: Certificado de requerimiento energético
Features:
- Satellite TV
- Balcony