CHARGEMENT EN COURS...
Cedofeita - Fonds de commerce à vendre
1 650 000 EUR
Fonds de commerce (Vente)
Référence:
EDEN-T95258154
/ 95258154
Référence:
EDEN-T95258154
Pays:
PT
Ville:
Cedofeita Sto Ildefonso Se Miragaia s Nicolau
Catégorie:
Entreprise
Type d'annonce:
Vente
Type de bien:
Fonds de commerce
Surface:
1 072 m²
Terrain:
441 m²
Chambres:
21
Salles de bains:
15
Balcon:
Oui
PRIX PAR BIEN CEDOFEITA
PRIX DU M² DANS LES VILLES VOISINES
| Ville |
Prix m2 moyen maison |
Prix m2 moyen appartement |
|---|---|---|
| Porto | 3 692 EUR | 4 168 EUR |
| Canidelo | - | 4 488 EUR |
| Matosinhos | - | 3 894 EUR |
| Vila Nova de Gaia | 2 599 EUR | 3 451 EUR |
| Maia | 2 248 EUR | 2 566 EUR |
| Maia | 2 073 EUR | 2 541 EUR |
| Gondomar | 1 896 EUR | 2 199 EUR |
| Valongo | 1 764 EUR | 1 870 EUR |
| Espinho | - | 3 421 EUR |
| Paredes | 1 854 EUR | 3 306 EUR |
| Santa Maria da Feira | 1 723 EUR | 2 023 EUR |
| Feira | 1 761 EUR | 1 838 EUR |
| Ovar | 1 809 EUR | 2 129 EUR |
| Vila Nova de Famalicão | 1 468 EUR | 1 842 EUR |
| Ovar | 1 785 EUR | 2 016 EUR |
| Oliveira de Azeméis | 1 507 EUR | - |
| Marco de Canaveses | 2 099 EUR | - |
| Esposende | 2 283 EUR | 2 544 EUR |
| Esposende | - | 2 226 EUR |
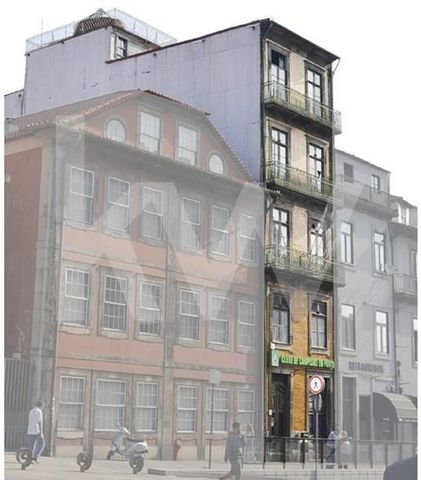
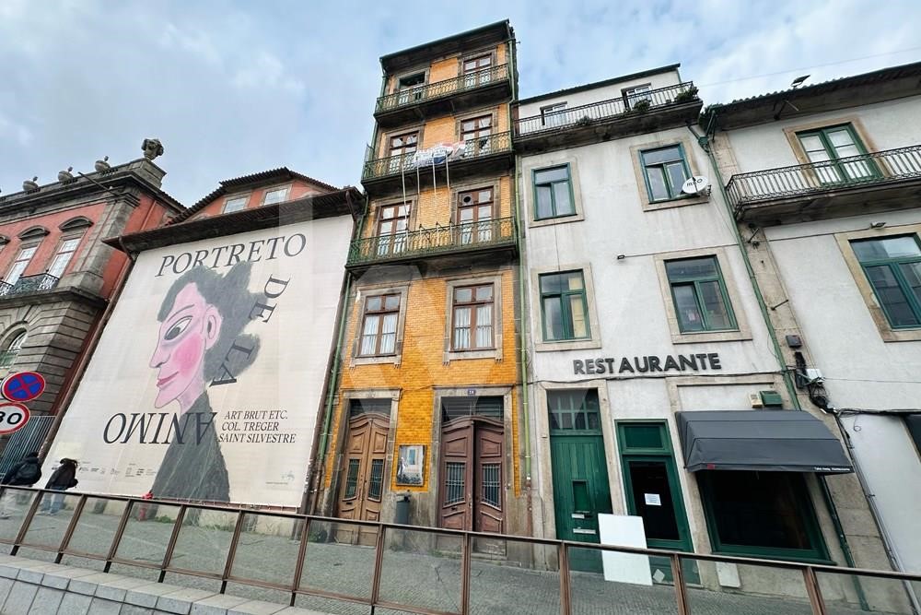
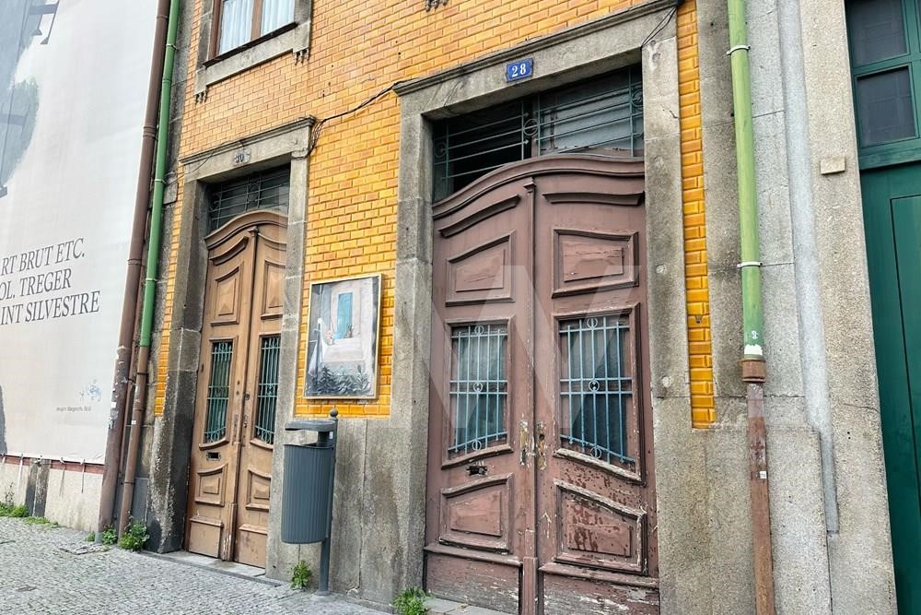
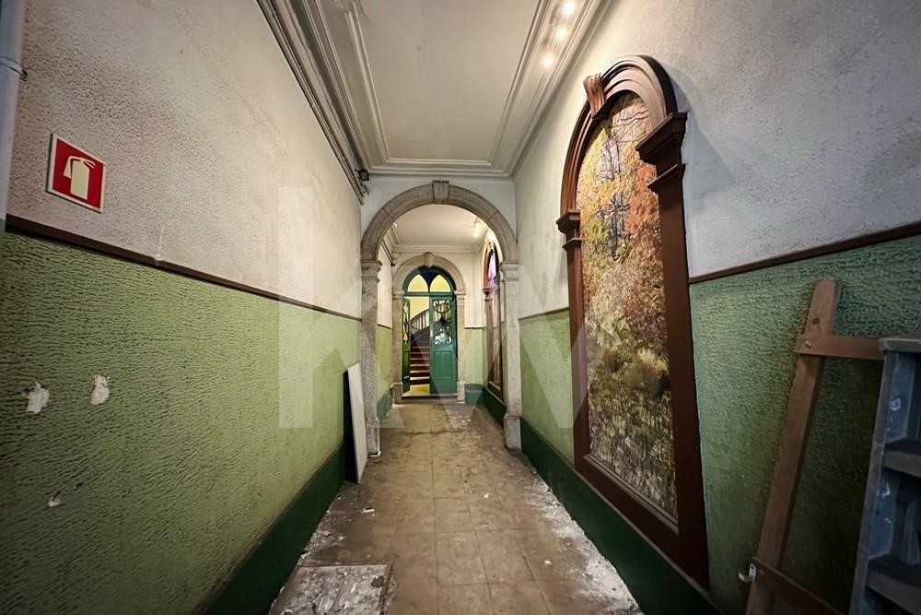
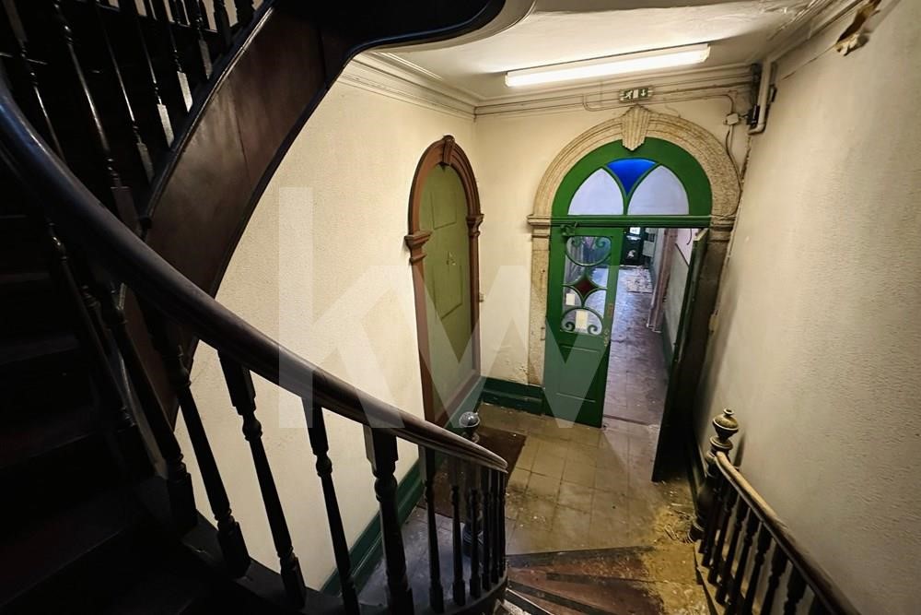



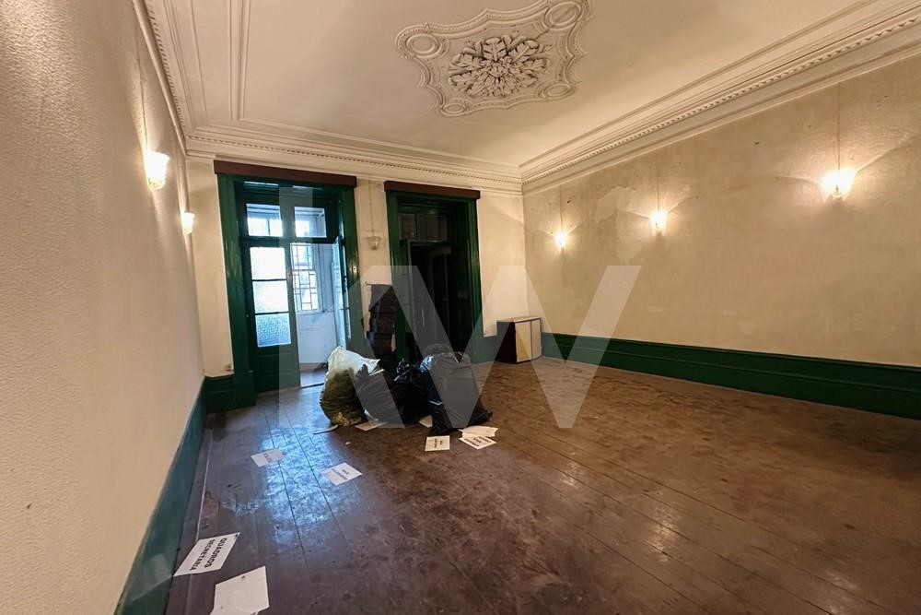
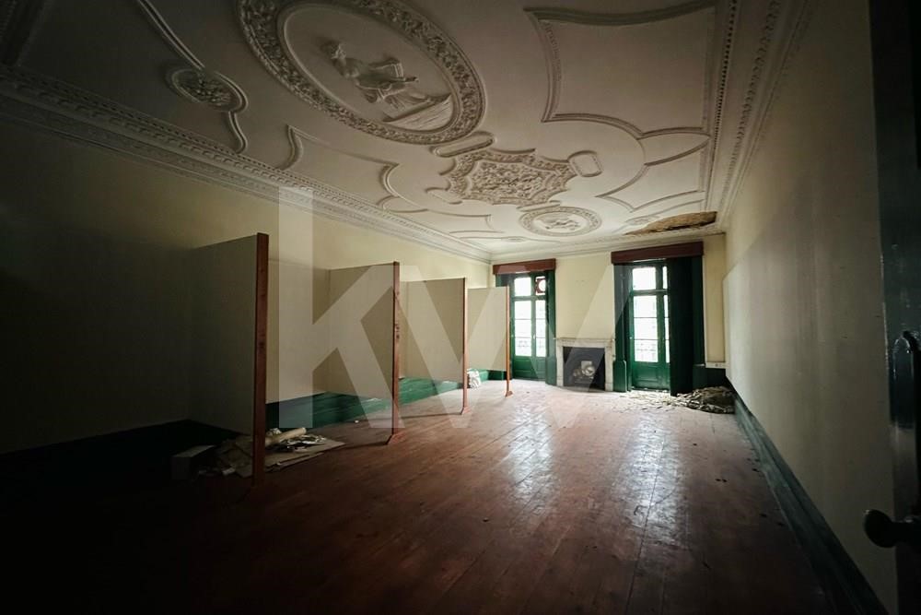




Features:
- Balcony Voir plus Voir moins Prédio no Porto para reabilitar, com 5 pisos na freguesia de Miragaia, ao lado do Museu Soares dos Reis. Este prédio, de propriedade total, possui andares suscetíveis de utilização independente, totalizando uma área bruta privativa de 1129,5 m2. Composto por duas entradas, está inserido num lote de 441 m2 e tem uma área de implantação de 337 m2. O edifício principal inclui 5 pisos e um terraço no topo, oferecendo vistas panorâmicas de 360º sobre a cidade do Porto. Além disso, há um segundo edifício com um logradouro e várias áreas com anexos e espaços de armazenamento. Localizado numa zona de excelência, este imóvel teve um projeto aprovado em 2021 (atualmente expirado) para a criação de 16 frações numa área de construção de 1072 m2, dividida em 705 m2 para habitação e 367 m2 para serviços. As frações seriam distribuídas da seguinte forma: o edifício principal teria 8 apartamentos T0, enquanto o edifício anexo teria 8 alojamentos. Características adicionais incluem tetos trabalhados, estrutura granítica com arcos no rés-do-chão e uma escada helicoidal em madeira. Pontos de interesse: Museu Nacional de Soares dos Reis Jardim de Esculturas do Carregal Local Histórico e Tombado Velódromo Maria Amélia Hospital Geral de Santo António Shopping Center Cristal Park Supermercado Mini Preço Poveiros Farmácia Cardona dos Santos Paragem autocarro Obras em curso para construção de uma estação de metro nas proximidades, a apenas 2 minutos a pé do imóvel. . Excelente Oportunidade de Investimento! Marque já a sua visita!
Features:
- Balcony Building in Porto to rehabilitate, with 5 floors in the parish of Miragaia, next to the Soares dos Reis Museum. This building, fully owned, has floors susceptible to independent use, totaling a gross private area of 1129.5 m2. Composed of two entrances, it is inserted in a plot of 441 m2 and has a deployment area of 337 m2. The main building includes 5 floors and a terrace at the top, offering 360º panoramic views over the city of Porto. In addition, there is a second building with a patio and several areas with annexes and storage spaces. Located in an area of excellence, this property had a project approved in 2021 (currently expired) for the creation of 16 fractions in a construction area of 1072 m2, divided into 705 m2 for housing and 367 m2 for services. The fractions would be distributed as follows: the main building would have 8 T0 apartments, while the annex building would have 8 accommodations. Additional features include worked ceilings, granite structure with arches on the ground floor and a helical wooden staircase. Points of interest: Soares dos Reis National Museum Garden of Sculptures of Carregal Historic Site and Listed Velodrome Maria Amélia Saint Anthony’s General Hospital Crystal Park Shopping Center Supermarket Mini Preço Poveiros Pharmacy Cardona dos Santos Bus stop Works in progress for construction of a nearby metro station, just 2 minutes walk from the property. Excellent opportunity for investment! Book your visit now!
Features:
- Balcony