811 255 EUR
4 ch
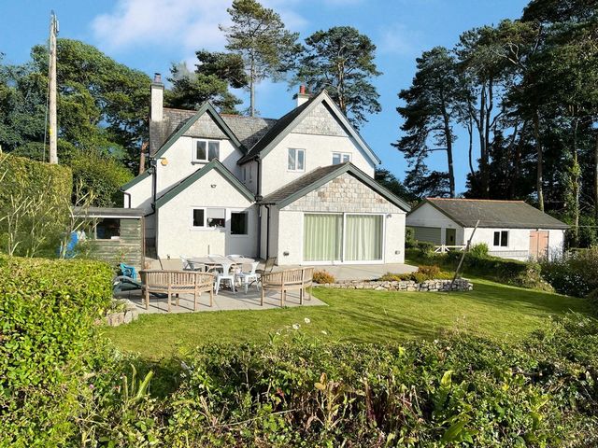
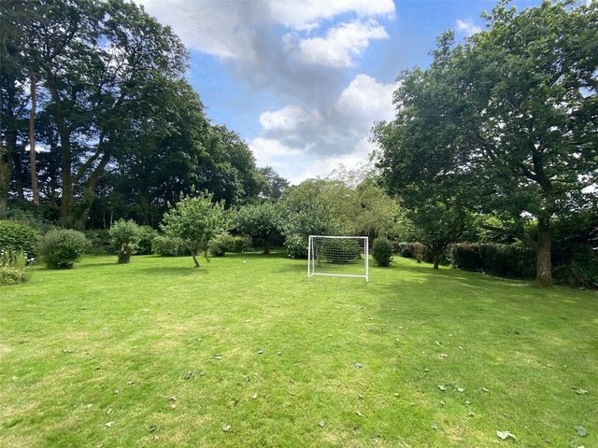
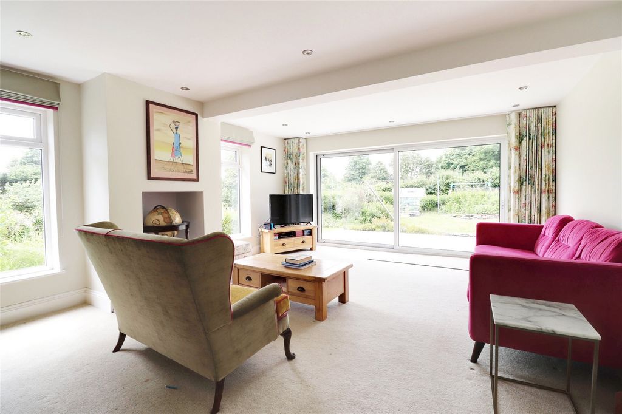

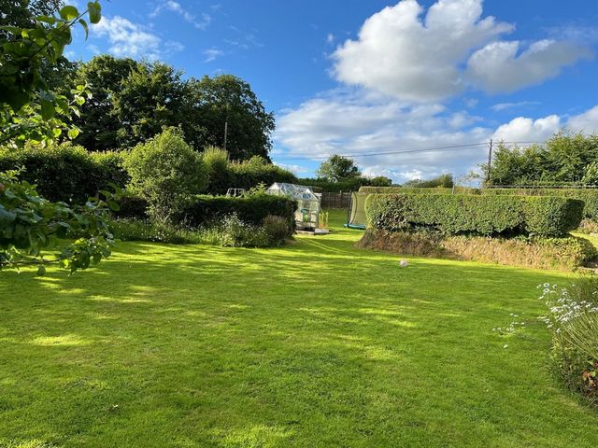
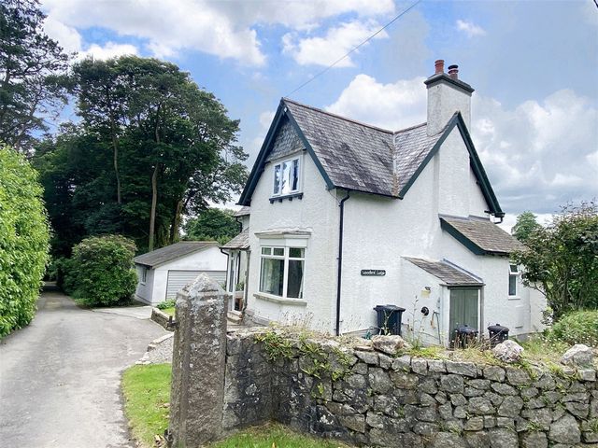
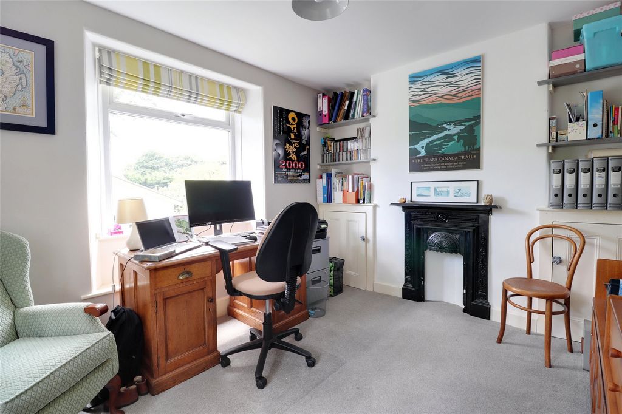
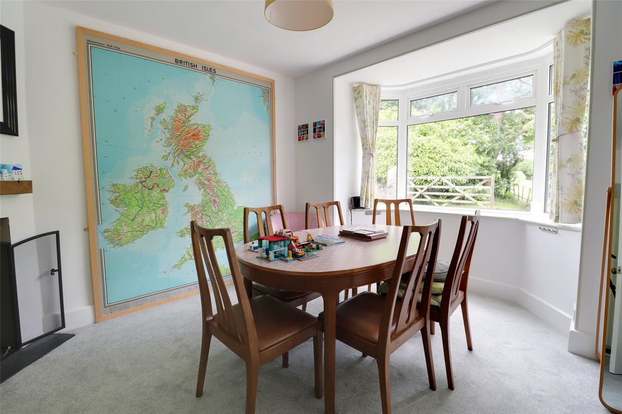
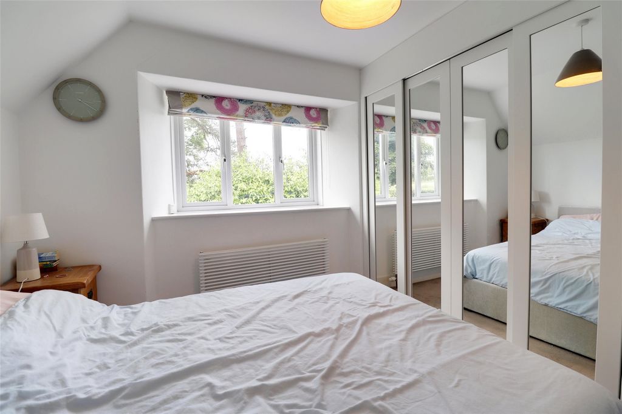
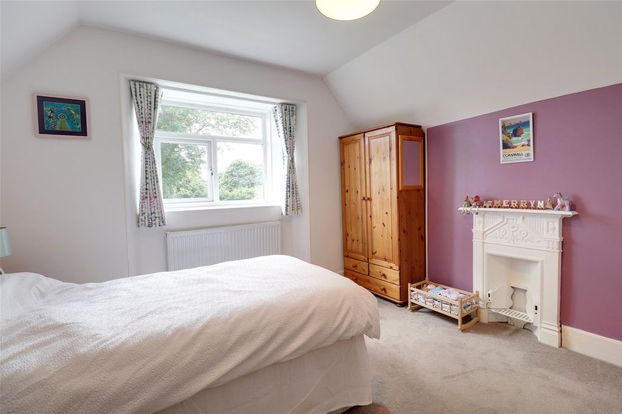
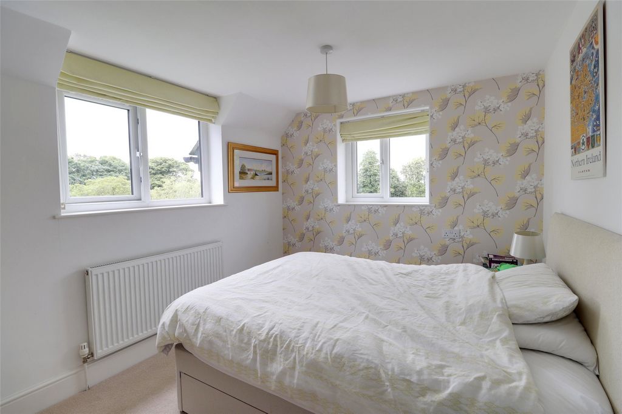
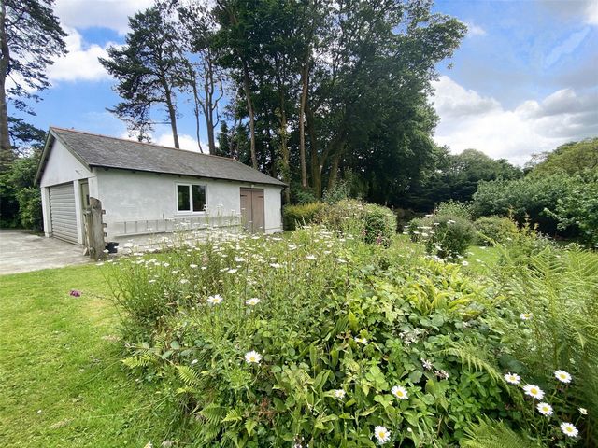





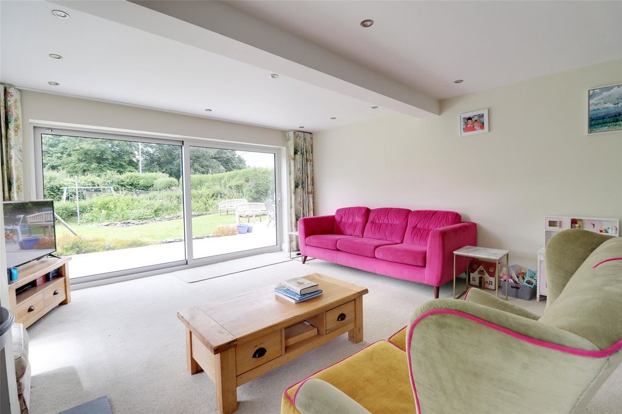
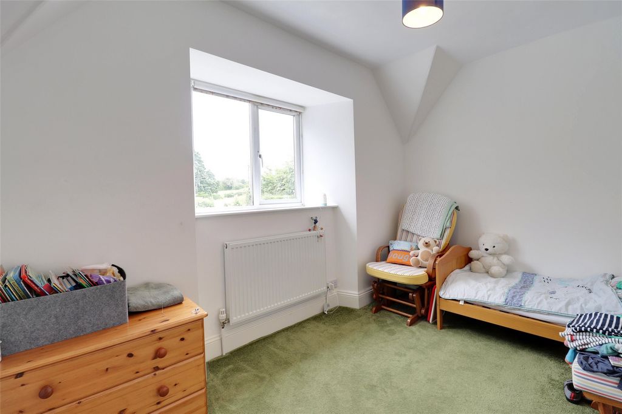
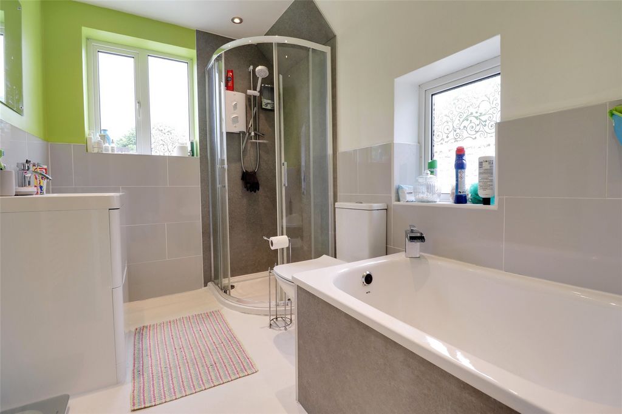
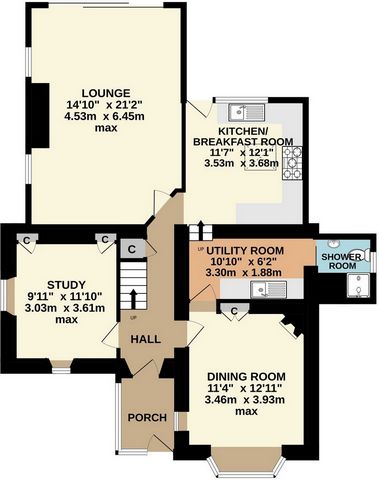
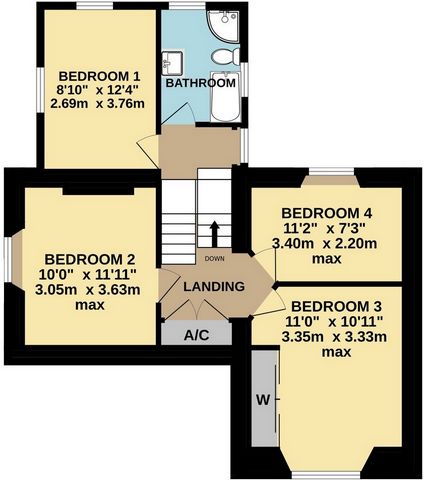
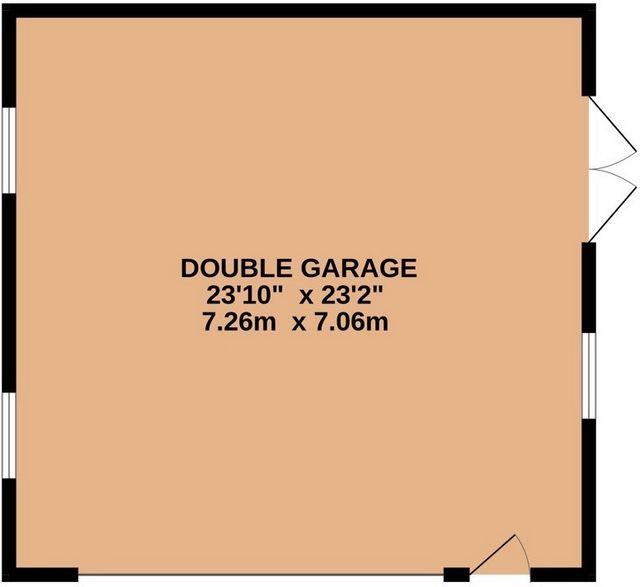
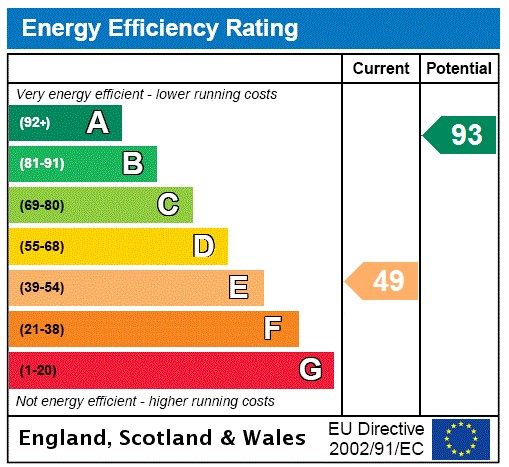
Internally, the accommodation is accessed via the entrance porch that opens into the welcoming reception hallway. There are many reception spaces including the formal dining room which has a feature bay window and a wood burning stove. There is plenty of room for a good sized table. The study is dual aspect, has a feature ornate fire surround and is used as a comfortable work from home space, there is a built in shelving and shallow cupboards at either side of the ornate fireplace. The main reception room and kitchen forms part of the substantial extension at the rear. The dual aspect lounge is a great family space and has a chimney breast where an electric fire can be placed for effect. There is a bookcase which flanks the whole of one of the walls with shelving and cupboards. Large sliding patio doors provide easy access to the patio and the gardens. The kitchen /breakfast room comprises of a modern fitted kitchen which is fitted with a range of modern light fronted units, it has wall and base cupboards with wooden worktops. A dual fuel Stoves range style oven with extractor canopy above is included in the sale. The room has a feature high ceiling with roof window and a suspending spotlight track provides the lighting. High quality vinyl flooring has been laid and there is access via an external door to the garden. A utility room and shower room/WC concludes this level.
On the first floor the split-level landing has access to all rooms and a sun tube enabling natural light. There are four bedrooms, all of which are light and airy and large enough to accommodate a double bed. The main bedroom is dual aspect. Bedroom three has a range of built in mirrored wardrobes. The main family bathroom/WC is fitted with a matching suite comprising of a small deep bath tub and separate shower cubicle. The property benefits from oil fired central heating with many of the rooms being fed under floor, the external windows and doors are double glazed.
The property has a concrete driveway which provides space for off road parking for a number of cars. The detached double garage is substantial and has power and light, as well as a courtesy pedestrian door and a further set of double doors at the side. The substantial gardens are entirely enclosed and a major feature of the home. Accessed immediately at the rear is an extensive patio area which is level and has plenty of room for outside dining and entertaining. There is an outside light and power sockets. This immediate area of garden is most attractive and has a range of a colourful borders and a view towards Bodmin Moor in the distance. It is enclosed in its own right meaning that pets and young children can be contained in a safe area whilst under supervision. There is a useful garden shed with power and light, a store and outside boiler cupboard. The garden expands into the wider open lawn which is gently sloping and has a range of mature, trees and shrubs. Many fruit trees include eating and cooking apples and plum. The vendors have created a play area with sunken trampoline and adjacent is a greenhouse. There is a separate vehicular access which could be re-instated to the road. The gardens amount to some 0.5 acres in all.
Woodland Lodge is located close to Kelly Bray and is just a short drive from the town of Callington which has a range of shopping, educational, recreational and commercial facilities. It is about a 10 minute drive from Kit Hill Country Park, which is known for its fresh air, open space, walking and outstanding views. A few miles from the property is the renowned educational campus of Duchy College at Stoke Climsland and St Mellion international golf and country resort. The city of Plymouth is within 16 miles and has more extensive facilities and a Continental Ferryport. The ancient market town of Launceston is 10 miles away and is on the A30 trunk road giving access to Truro and West Cornwall in one direction and Exeter and beyond in the opposite direction. Exeter airport is a 60 minute drive from the property.Porch 5'3" x 5'7" (1.6m x 1.7m).Dining Room 11'4" (3.45m) max x 12'11" (3.94m) max.Utility Room 10'10" x 6'2" (3.3m x 1.88m).Shower Room/WC 5'6" (1.68m) max x 6'1" (1.85m) max.Kitchen/Breakfast Room 11'7" x 12'1" (3.53m x 3.68m).Lounge 14'10" (4.52m) max x 21'2" (6.45m) max.Study 9'11" max x 11'10" max (3.02m max x 3.6m max).Bedroom 1 8'10" x 12'4" (2.7m x 3.76m).Bedroom 2 10' (3.05m) max x 11'11" (3.63m) max.Bedroom 3 11' (3.35m) max x 10'11" (3.33m) max.Bedroom 4 11'2" max x 7'3" max (3.4m max x 2.2m max).Bathroom/WC 5'11" x 8'8" (1.8m x 2.64m).Double Garage 23'10" x 23'2" (7.26m x 7.06m).Shed 6' x 8' (1.83m x 2.44m).SERVICES Mains water and electricity. Private drainage.TENURE Freehold.COUNCIL TAX E: Cornwall Council.VIEWING ARRANGEMENTS Strictly by appointment with the selling agent.From Launceston proceed south on the A388 towards Callington. Continue through the village of Treburley and continue towards Callington. Upon entering Kelly Bray pass the Swingletree Public House on the left hand side and take the second right hand turning along Redmoor Road (signposted towards Maders, Golberdon and South Hill). Continue along this road until you reach the T junction. Turn right and proceed along this road heading towards Maders. The property will be found on the left hand side.
what3words.com - ///shapes.punctuate.transmitsFeatures:
- Garage
- Garden Voir plus Voir moins This detached lodge house dates back many years and has a wealth of features throughout. Our clients have lived in the home for some eleven years and have really enjoyed their time in residence raising their family. A substantial extension was added in 2018 and therefore today the property is ready for the next occupiers who can make the most of the lifestyle.
Internally, the accommodation is accessed via the entrance porch that opens into the welcoming reception hallway. There are many reception spaces including the formal dining room which has a feature bay window and a wood burning stove. There is plenty of room for a good sized table. The study is dual aspect, has a feature ornate fire surround and is used as a comfortable work from home space, there is a built in shelving and shallow cupboards at either side of the ornate fireplace. The main reception room and kitchen forms part of the substantial extension at the rear. The dual aspect lounge is a great family space and has a chimney breast where an electric fire can be placed for effect. There is a bookcase which flanks the whole of one of the walls with shelving and cupboards. Large sliding patio doors provide easy access to the patio and the gardens. The kitchen /breakfast room comprises of a modern fitted kitchen which is fitted with a range of modern light fronted units, it has wall and base cupboards with wooden worktops. A dual fuel Stoves range style oven with extractor canopy above is included in the sale. The room has a feature high ceiling with roof window and a suspending spotlight track provides the lighting. High quality vinyl flooring has been laid and there is access via an external door to the garden. A utility room and shower room/WC concludes this level.
On the first floor the split-level landing has access to all rooms and a sun tube enabling natural light. There are four bedrooms, all of which are light and airy and large enough to accommodate a double bed. The main bedroom is dual aspect. Bedroom three has a range of built in mirrored wardrobes. The main family bathroom/WC is fitted with a matching suite comprising of a small deep bath tub and separate shower cubicle. The property benefits from oil fired central heating with many of the rooms being fed under floor, the external windows and doors are double glazed.
The property has a concrete driveway which provides space for off road parking for a number of cars. The detached double garage is substantial and has power and light, as well as a courtesy pedestrian door and a further set of double doors at the side. The substantial gardens are entirely enclosed and a major feature of the home. Accessed immediately at the rear is an extensive patio area which is level and has plenty of room for outside dining and entertaining. There is an outside light and power sockets. This immediate area of garden is most attractive and has a range of a colourful borders and a view towards Bodmin Moor in the distance. It is enclosed in its own right meaning that pets and young children can be contained in a safe area whilst under supervision. There is a useful garden shed with power and light, a store and outside boiler cupboard. The garden expands into the wider open lawn which is gently sloping and has a range of mature, trees and shrubs. Many fruit trees include eating and cooking apples and plum. The vendors have created a play area with sunken trampoline and adjacent is a greenhouse. There is a separate vehicular access which could be re-instated to the road. The gardens amount to some 0.5 acres in all.
Woodland Lodge is located close to Kelly Bray and is just a short drive from the town of Callington which has a range of shopping, educational, recreational and commercial facilities. It is about a 10 minute drive from Kit Hill Country Park, which is known for its fresh air, open space, walking and outstanding views. A few miles from the property is the renowned educational campus of Duchy College at Stoke Climsland and St Mellion international golf and country resort. The city of Plymouth is within 16 miles and has more extensive facilities and a Continental Ferryport. The ancient market town of Launceston is 10 miles away and is on the A30 trunk road giving access to Truro and West Cornwall in one direction and Exeter and beyond in the opposite direction. Exeter airport is a 60 minute drive from the property.Porch 5'3" x 5'7" (1.6m x 1.7m).Dining Room 11'4" (3.45m) max x 12'11" (3.94m) max.Utility Room 10'10" x 6'2" (3.3m x 1.88m).Shower Room/WC 5'6" (1.68m) max x 6'1" (1.85m) max.Kitchen/Breakfast Room 11'7" x 12'1" (3.53m x 3.68m).Lounge 14'10" (4.52m) max x 21'2" (6.45m) max.Study 9'11" max x 11'10" max (3.02m max x 3.6m max).Bedroom 1 8'10" x 12'4" (2.7m x 3.76m).Bedroom 2 10' (3.05m) max x 11'11" (3.63m) max.Bedroom 3 11' (3.35m) max x 10'11" (3.33m) max.Bedroom 4 11'2" max x 7'3" max (3.4m max x 2.2m max).Bathroom/WC 5'11" x 8'8" (1.8m x 2.64m).Double Garage 23'10" x 23'2" (7.26m x 7.06m).Shed 6' x 8' (1.83m x 2.44m).SERVICES Mains water and electricity. Private drainage.TENURE Freehold.COUNCIL TAX E: Cornwall Council.VIEWING ARRANGEMENTS Strictly by appointment with the selling agent.From Launceston proceed south on the A388 towards Callington. Continue through the village of Treburley and continue towards Callington. Upon entering Kelly Bray pass the Swingletree Public House on the left hand side and take the second right hand turning along Redmoor Road (signposted towards Maders, Golberdon and South Hill). Continue along this road until you reach the T junction. Turn right and proceed along this road heading towards Maders. The property will be found on the left hand side.
what3words.com - ///shapes.punctuate.transmitsFeatures:
- Garage
- Garden Dieses freistehende Lodgehaus ist viele Jahre alt und verfügt über eine Fülle von Ausstattungsmerkmalen. Unsere Kunden leben seit etwa elf Jahren in dem Haus und haben ihre Zeit in der Residenz sehr genossen und ihre Familie großgezogen. Im Jahr 2018 wurde eine erhebliche Erweiterung hinzugefügt, so dass die Immobilie heute bereit für die nächsten Nutzer ist, die das Beste aus dem Lebensstil machen können. Im Inneren ist die Unterkunft über die Eingangsveranda zugänglich, die sich in den einladenden Empfangsflur öffnet. Es gibt viele Empfangsräume, darunter das formelle Esszimmer mit einem Erkerfenster und einem Holzofen. Es gibt viel Platz für einen großen Tisch. Das Arbeitszimmer ist doppelt ausgerichtet, verfügt über eine verzierte Kaminumrandung und wird als komfortabler Arbeitsraum von zu Hause aus genutzt, es gibt eingebaute Regale und flache Schränke auf beiden Seiten des verzierten Kamins. Der Hauptempfangsraum und die Küche sind Teil des umfangreichen Anbaus auf der Rückseite. Die Lounge mit zwei Aspekten ist ein großartiger Familienraum und verfügt über einen Kamin, an dem ein elektrisches Feuer platziert werden kann. Es gibt ein Bücherregal, das die gesamte Wand mit Regalen und Schränken flankiert. Große Terrassenschiebetüren ermöglichen einen einfachen Zugang zur Terrasse und zu den Gärten. Die Küche / Frühstücksraum besteht aus einer modernen Einbauküche, die mit einer Reihe moderner Lichtfronten ausgestattet ist, sie verfügt über Wand- und Unterschränke mit Holzarbeitsplatten. Ein Dual-Fuel-Ofen im Ofenstil mit Dunstabzug darüber ist im Verkauf enthalten. Der Raum verfügt über eine hohe Decke mit Dachfenster und eine hängende Strahlerschiene sorgt für die Beleuchtung. Es wurde ein hochwertiger Vinylboden verlegt und es gibt einen Zugang über eine Außentür zum Garten. Ein Hauswirtschaftsraum und ein Duschbad/WC schließen diese Ebene ab. Der Treppenabsatz auf zwei Ebenen befindet sich im ersten Stock und bietet Zugang zu allen Räumen und einem Sonnenschlauch, der natürliches Licht hereinlässt. Es gibt vier Schlafzimmer, die alle hell und luftig und groß genug sind, um ein Doppelbett unterzubringen. Das Hauptschlafzimmer ist doppelt ausgerichtet. Schlafzimmer drei verfügt über eine Reihe von eingebauten Spiegelschränken. Das Hauptbadezimmer/WC der Familie ist mit einer passenden Suite ausgestattet, die aus einer kleinen tiefen Badewanne und einer separaten Duschkabine besteht. Das Anwesen profitiert von einer ölbefeuerten Zentralheizung, wobei viele der Räume unter den Boden geführt werden, die Außenfenster und -türen sind doppelt verglast. Das Anwesen verfügt über eine betonierte Einfahrt, die Platz für eine Reihe von Autos bietet. Die freistehende Doppelgarage ist groß und verfügt über Strom und Licht sowie eine kostenlose Fußgängertür und einen weiteren Satz Doppeltüren an der Seite. Die großzügigen Gärten sind vollständig eingezäunt und ein wichtiges Merkmal des Hauses. Auf der Rückseite befindet sich ein weitläufiger Terrassenbereich, der eben ist und viel Platz für Mahlzeiten und Unterhaltung im Freien bietet. Es gibt ein Außenlicht und Steckdosen. Dieser unmittelbare Bereich des Gartens ist sehr attraktiv und bietet eine Reihe von bunten Rabatten und einen Blick auf das Bodmin Moor in der Ferne. Es ist eigenständig umschlossen, was bedeutet, dass Haustiere und Kleinkinder unter Aufsicht in einem sicheren Bereich gehalten werden können. Es gibt ein nützliches Gartenhaus mit Strom und Licht, einen Abstellraum und einen Kesselschrank im Freien. Der Garten erstreckt sich in den breiteren offenen Rasen, der sanft abfallend ist und eine Reihe von ausgewachsenen Bäumen und Sträuchern aufweist. Bei vielen Obstbäumen werden Äpfel und Pflaumen gegessen und gekocht. Die Verkäufer haben einen Spielbereich mit versenktem Trampolin angelegt und angrenzend befindet sich ein Gewächshaus. Es gibt eine separate Zufahrt, die wieder an die Straße angeschlossen werden könnte. Die Gärten belaufen sich auf insgesamt etwa 0,5 Hektar. Die Woodland Lodge befindet sich in der Nähe von Kelly Bray und ist nur eine kurze Fahrt von der Stadt Callington entfernt, die eine Reihe von Einkaufs-, Bildungs-, Freizeit- und Gewerbeeinrichtungen bietet. Es ist etwa eine 10-minütige Fahrt vom Kit Hill Country Park entfernt, der für seine frische Luft, seinen offenen Raum, seine Spaziergänge und seine hervorragende Aussicht bekannt ist. Nur wenige Kilometer von der Unterkunft entfernt befindet sich der renommierte Bildungscampus des Duchy College in Stoke Climsland und das St. Mellion International Golf and Country Resort. Die Stadt Plymouth liegt innerhalb von 16 Meilen und verfügt über umfangreichere Einrichtungen und einen kontinentalen Fährhafen. Die alte Marktstadt Launceston ist 10 Meilen entfernt und liegt an der Fernstraße A30, die Zugang zu Truro und West Cornwall in eine Richtung und Exeter und darüber hinaus in die entgegengesetzte Richtung bietet. Der Flughafen Exeter liegt 60 Fahrminuten von der Unterkunft entfernt. Veranda 5'3" x 5'7" (1,6m x 1,7m).Esszimmer 11'4" (3,45 m) max x 12'11" (3,94 m) max.Hauswirtschaftsraum 10'10" x 6'2" (3,3 m x 1,88 m).Duschbad/WC 5'6" (1,68m) max x 6'1" (1,85m) max.Küche/Frühstücksraum 11'7" x 12'1" (3,53 m x 3,68 m).Lounge max. 14'10" (4,52 m) x 21'2" (6,45 m) max.Studie 9'11" max x 11'10" max (3,02 m max x 3,6 m max).Schlafzimmer 1 8'10" x 12'4" (2,7 m x 3,76 m).Schlafzimmer 2: 10' (3,05 m) max x 11'11" (3,63 m) max.Schlafzimmer 3 11' (3,35 m) max x 10'11" (3,33 m) max.Schlafzimmer 4 11'2" max x 7'3" max (3,4 m max x 2,2 m max).Bad/WC 5'11" x 8'8" (1,8m x 2,64m).Doppelgarage 23'10" x 23'2" (7,26 m x 7,06 m).Schuppen 6' x 8' (1,83 m x 2,44 m).DIENSTLEISTUNGEN Leitungswasser- und Stromanschluss. Private Entwässerung.TENURE Freehold.GEMEINDESTEUER E: Stadtrat von Cornwall.BESICHTIGUNGSVEREINBARUNGEN Ausschließlich nach Vereinbarung mit dem Verkaufsagenten.Von Launceston aus fahren Sie auf der A388 nach Süden in Richtung Callington. Fahren Sie weiter durch das Dorf Treburley und weiter in Richtung Callington. Wenn Sie in Kelly Bray einfahren, passieren Sie das Swingletree Public House auf der linken Seite und biegen Sie die zweite Straße rechts ab und biegen Sie auf die Redmoor Road ab (ausgeschildert in Richtung Maders, Golberdon und South Hill). Fahren Sie auf dieser Straße weiter, bis Sie die T-Kreuzung erreichen. Biegen Sie rechts ab und fahren Sie auf dieser Straße in Richtung Maders. Die Immobilie befindet sich auf der linken Seite. what3words.com - ///formen.punktuieren.übertragen
Features:
- Garage
- Garden Questa casa lodge indipendente risale a molti anni fa e ha una ricchezza di caratteristiche in tutto. I nostri clienti hanno vissuto nella casa per circa undici anni e hanno davvero apprezzato il loro tempo in residenza crescendo la loro famiglia. Nel 2018 è stato aggiunto un consistente ampliamento e quindi oggi l'immobile è pronto per i prossimi occupanti che possono sfruttare al meglio lo stile di vita. Internamente si accede all'alloggio tramite il portico d'ingresso che si apre nell'accogliente corridoio della reception. Ci sono molti spazi di ricevimento, tra cui la sala da pranzo formale che ha una caratteristica vetrata e una stufa a legna. C'è molto spazio per un tavolo di buone dimensioni. Lo studio è a doppio aspetto, ha una caratteristica cornice di fuoco decorato ed è utilizzato come un comodo lavoro da casa, c'è una scaffalatura incorporata e armadi poco profondi su entrambi i lati del camino decorato. La sala di ricevimento principale e la cucina fanno parte dell'ampliamento sostanziale sul retro. Il salotto a doppio aspetto è un grande spazio familiare e ha un camino dove può essere posizionato un fuoco elettrico per l'effetto. C'è una libreria che fiancheggia tutta una delle pareti con scaffalature e armadi. Grandi porte finestre scorrevoli offrono un facile accesso al patio e ai giardini. La cucina/sala colazione è composta da una moderna cucina attrezzata che è dotata di una serie di moderne unità con frontale chiaro, ha armadi a muro e di base con piani di lavoro in legno. Nella vendita è incluso un forno a doppia alimentazione con tettuccio aspirante soprastante. La stanza ha un soffitto alto con finestra sul tetto e un binario di illuminazione a sospensione fornisce l'illuminazione. È stato posato un pavimento in vinile di alta qualità e si accede al giardino tramite una porta esterna. Un ripostiglio e un bagno con doccia/WC completano questo livello. Al primo piano il pianerottolo su due livelli ha accesso a tutte le stanze e un tubo solare che consente la luce naturale. Ci sono quattro camere da letto, tutte luminose e ariose e abbastanza grandi da ospitare un letto matrimoniale. La camera da letto principale è a doppio aspetto. La camera da letto tre ha una serie di armadi a specchio a muro. Il bagno/WC principale della famiglia è dotato di una suite abbinata composta da una piccola vasca da bagno profonda e un box doccia separato. La proprietà beneficia di riscaldamento centralizzato a gasolio con molte delle stanze alimentate a pavimento, le finestre e le porte esterne sono con doppi vetri. La proprietà dispone di un vialetto in cemento che offre spazio per il parcheggio fuori strada per un certo numero di auto. Il garage doppio indipendente è consistente e dispone di corrente e luce, oltre a una porta pedonale di cortesia e un'ulteriore serie di doppie porte laterali. I giardini sostanziali sono interamente recintati e una delle principali caratteristiche della casa. Vi si accede immediatamente sul retro e si trova un ampio patio che è pianeggiante e ha molto spazio per cenare all'aperto e intrattenere. C'è una luce esterna e prese di corrente. Questa zona del giardino è molto attraente e ha una serie di bordi colorati e una vista verso Bodmin Moor in lontananza. È racchiuso a sé stante, il che significa che gli animali domestici e i bambini piccoli possono essere contenuti in un'area sicura mentre sono sotto supervisione. C'è un'utile casetta da giardino con elettricità e luce, un negozio e un armadio caldaia esterno. Il giardino si espande nel prato aperto più ampio che è in leggera pendenza e ha una vasta gamma di alberi maturi e arbusti. Molti alberi da frutto includono mangiare e cucinare mele e prugne. I venditori hanno creato un'area giochi con trampolino incassato e adiacente c'è una serra. C'è un accesso veicolare separato che potrebbe essere ripristinato sulla strada. I giardini ammontano a circa 0,5 acri in tutto. Il Woodland Lodge si trova vicino a Kelly Bray, a breve distanza in auto dalla città di Callington, che offre una vasta gamma di negozi, strutture educative, ricreative e commerciali. Si trova a circa 10 minuti di auto dal Kit Hill Country Park, noto per la sua aria fresca, gli spazi aperti, le passeggiate e le viste eccezionali. A pochi chilometri dalla struttura si trova il rinomato campus educativo del Duchy College di Stoke Climsland e il resort internazionale di golf e country di St Mellion. La città di Plymouth si trova a 16 miglia e dispone di strutture più estese e di un aeroporto continentale per i traghetti. L'antica città mercato di Launceston si trova a 10 miglia di distanza e si trova sulla strada statale A30 che dà accesso a Truro e West Cornwall in una direzione e Exeter e oltre nella direzione opposta. L'aeroporto di Exeter si trova a 60 minuti di auto dalla struttura. Portico 5'3" x 5'7" (1,6 m x 1,7 m).Sala da pranzo 11'4" (3,45 m) max x 12'11" (3,94 m) max.Ripostiglio 10'10" x 6'2" (3,3 m x 1,88 m).Doccia/WC 5'6" (1,68 m) max x 6'1" (1,85 m) max.Cucina/Sala colazione 11'7" x 12'1" (3,53 m x 3,68 m).Salotto 14'10" (4,52 m) max x 21'2" (6,45 m) max.Studio 9'11" max x 11'10" max (3,02 m max x 3,6 m max).Camera da letto 1 8'10" x 12'4" (2,7 m x 3,76 m).Camera da letto 2 10' (3,05 m) max x 11'11" (3,63 m) max.Camera da letto 3 11' (3,35 m) max x 10'11" (3,33 m) max.Camera da letto 4 11'2" max x 7'3" max (3,4 m max x 2,2 m max).Bagno/WC 5'11" x 8'8" (1,8 m x 2,64 m).Garage doppio 23'10" x 23'2" (7,26 m x 7,06 m).Capannone 6' x 8' (1,83 m x 2,44 m).SERVIZI Acquedotto ed elettricità. Drenaggio privato.POSSESSO Libero.TASSA COMUNALE E: Consiglio della Cornovaglia.MODALITÀ DI VISIONE Rigorosamente su appuntamento con l'agente di vendita.Da Launceston procedere verso sud sulla A388 in direzione Callington. Prosegui attraverso il villaggio di Treburley e prosegui verso Callington. Entrando a Kelly Bray, superare la Swingletree Public House sul lato sinistro e prendere la seconda a destra svoltando lungo Redmoor Road (indicazioni per Maders, Golberdon e South Hill). Proseguire lungo questa strada fino a raggiungere l'incrocio a T. Svoltare a destra e proseguire lungo questa strada in direzione Maders. L'immobile si trova sul lato sinistro. what3words.com - ///forme.punteggiatura.trasmette
Features:
- Garage
- Garden Dit vrijstaande lodgehuis dateert van vele jaren geleden en heeft een schat aan functies. Onze klanten wonen al zo'n elf jaar in het huis en hebben erg genoten van hun tijd in residentie om hun gezin groot te brengen. In 2018 is er een substantiële uitbreiding toegevoegd en daarom is het pand vandaag de dag klaar voor de volgende gebruikers die het meeste uit de levensstijl kunnen halen. Intern is de accommodatie toegankelijk via de entree veranda die uitkomt in de uitnodigende ontvangsthal. Er zijn veel ontvangstruimtes, waaronder de formele eetkamer met een erker en een houtkachel. Er is voldoende ruimte voor een ruime tafel. De studeerkamer heeft een dubbel aspect, heeft een sierlijke open haard en wordt gebruikt als een comfortabele werkruimte vanuit huis, er is een ingebouwde rekken en ondiepe kasten aan weerszijden van de sierlijke open haard. De hoofdontvangstruimte en keuken maken deel uit van de forse uitbouw aan de achterzijde. De lounge met twee aspecten is een geweldige familieruimte en heeft een schoorsteenboezem waar een elektrisch vuur kan worden geplaatst voor effect. Er is een boekenkast die het geheel van een van de muren flankeert met planken en kasten. Grote schuifpuien bieden gemakkelijke toegang tot het terras en de tuinen. De keuken / ontbijtruimte bestaat uit een modern ingerichte keuken die is uitgerust met een reeks moderne lichte frontunits, het heeft wand- en onderkasten met houten werkbladen. Een oven in de stijl van het dual fuel Stoves-assortiment met afzuigkap erboven is bij de verkoop inbegrepen. De kamer heeft een hoog plafond met dakraam en een hangende spotrail zorgt voor de verlichting. Er is een hoogwaardige vinylvloer gelegd en er is toegang via een buitendeur naar de tuin. Een bijkeuken en doucheruimte/toilet sluiten dit niveau af. Op de eerste verdieping heeft de split-level overloop toegang tot alle vertrekken en een zonnebuis die zorgt voor veel lichtinval. Er zijn vier slaapkamers, die allemaal licht en luchtig zijn en groot genoeg voor een tweepersoonsbed. De hoofdslaapkamer is dubbel aspect. Slaapkamer drie heeft een reeks ingebouwde spiegelkasten. De belangrijkste familiebadkamer/toilet is uitgerust met een bijpassende suite bestaande uit een klein diep bad en een aparte douchecabine. Het pand profiteert van oliegestookte centrale verwarming en veel van de kamers worden onder de vloer gevoed, de externe ramen en deuren zijn voorzien van dubbele beglazing. De woning heeft een betonnen oprit die ruimte biedt voor off-road parking voor een aantal auto's. De vrijstaande dubbele garage is aanzienlijk en heeft stroom en licht, evenals een gratis voetgangersdeur en nog een set dubbele deuren aan de zijkant. De grote tuinen zijn volledig omheind en een belangrijk kenmerk van de woning. Direct toegankelijk aan de achterzijde is een uitgebreide patio die vlak is en voldoende ruimte heeft om buiten te eten en te entertainen. Er is een buitenverlichting en stopcontacten. Deze directe omgeving is zeer aantrekkelijk en heeft een scala aan kleurrijke borders en een uitzicht op Bodmin Moor in de verte. Het is op zichzelf ingesloten, wat betekent dat huisdieren en jonge kinderen onder toezicht in een veilige ruimte kunnen worden gehouden. Er is een handige tuinberging met stroom en licht, een berging en buiten ketelkast. De tuin loopt over in het bredere open gazon dat zacht glooiend is en een scala aan volwassen, bomen en struiken heeft. Veel fruitbomen omvatten het eten en koken van appels en pruimen. De verkopers hebben een speelruimte gecreëerd met verzonken trampoline en aangrenzend is een kas. Er is een aparte toegang voor voertuigen die opnieuw naar de weg kan worden ingesteld. De tuinen beslaan in totaal zo'n 0,5 hectare. Woodland Lodge ligt dicht bij Kelly Bray en op slechts een klein eindje rijden van de stad Callington, die een scala aan winkels, educatieve, recreatieve en commerciële voorzieningen heeft. Het ligt op ongeveer 10 minuten rijden van Kit Hill Country Park, dat bekend staat om zijn frisse lucht, open ruimte, wandelen en prachtige uitzichten. Een paar kilometer van de accommodatie ligt de beroemde educatieve campus van Duchy College in Stoke Climsland en St Mellion International Golf and Country Resort. De stad Plymouth ligt op 16 mijl afstand en heeft uitgebreidere faciliteiten en een continentale veerhaven. Het oude marktstadje Launceston ligt op 10 mijl afstand en ligt aan de A30 die toegang geeft tot Truro en West Cornwall in de ene richting en Exeter en verder in de tegenovergestelde richting. De luchthaven van Exeter ligt op 60 minuten rijden van de accommodatie. Veranda 5'3" x 5'7" (1,6 m x 1,7 m).Eetkamer 11'4" (3.45m) max x 12'11" (3.94m) max.Bijkeuken 10'10" x 6'2" (3,3 m x 1,88 m).Doucheruimte/WC 5'6" (1.68m) max x 6'1" (1.85m) max.Keuken / ontbijtruimte 11'7" x 12'1" (3.53m x 3.68m).Lounge 14'10" (4,52 m) max x 21'2" (6,45 m) max.Studie 9'11" max x 11'10" max (3.02m max x 3.6m max).Slaapkamer 1 8'10" x 12'4" (2,7 m x 3,76 m).Slaapkamer 2 10' (3.05m) max x 11'11" (3.63m) max.Slaapkamer 3 11' (3.35m) max x 10'11" (3.33m) max.Slaapkamer 4 11'2" max x 7'3" max (3.4m max x 2.2m max).Badkamer/WC 5'11" x 8'8" (1,8 m x 2,64 m).Dubbele garage 23'10" x 23'2" (7.26m x 7.06m).Schuur 6 'x 8' (1,83 m x 2,44 m).DIENSTEN Leidingwater en elektriciteit. Eigen afvoer.GRONDBEZIT.GEMEENTEBELASTING E: Raad van Cornwall.BEZICHTIGINGSAFSPRAKEN Uitsluitend op afspraak met de verkopende makelaar.Ga vanuit Launceston naar het zuiden op de A388 richting Callington. Ga verder door het dorp Treburley en ga verder richting Callington. Bij het binnenkomen van Kelly Bray passeert u het Swingletree Public House aan de linkerkant en neemt u de tweede afslag rechts langs Redmoor Road (aangegeven richting Maders, Golberdon en South Hill). Blijf deze weg volgen tot u bij de T-splitsing komt. Sla rechtsaf en vervolg deze weg in de richting van Maders. De woning bevindt zich aan de linkerkant. what3words.com - ///shapes.punctuate.transits
Features:
- Garage
- Garden