2 750 000 EUR
CHARGEMENT EN COURS...
Nevogilde - Maison & propriété à vendre
3 200 000 EUR
Maison & Propriété (Vente)
Référence:
GVJU-T2530
/ savprt15556
Référence:
GVJU-T2530
Pays:
PT
Région:
Porto
Ville:
Porto
Code postal:
4150-023
Catégorie:
Résidentiel
Type d'annonce:
Vente
Type de bien:
Maison & Propriété
Surface:
331 m²
Terrain:
1 061 m²
Chambres:
6
Salles de bains:
4
Parkings:
1
Garages:
1
Piscine:
Oui
Cheminée:
Oui
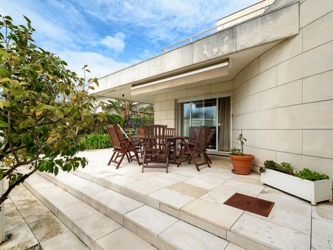
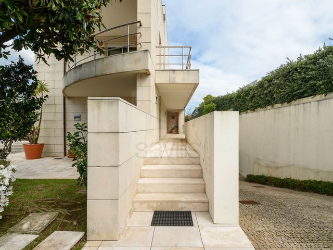
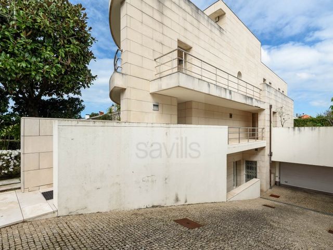
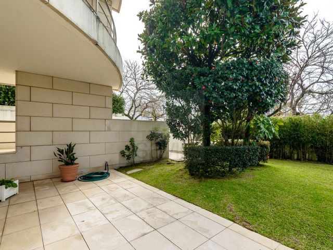
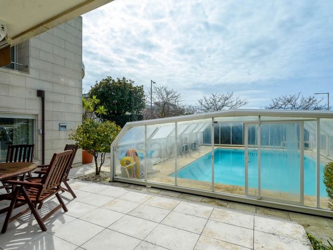
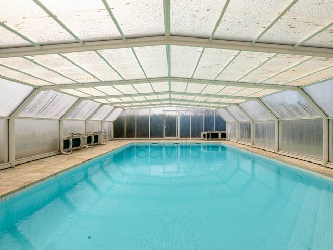
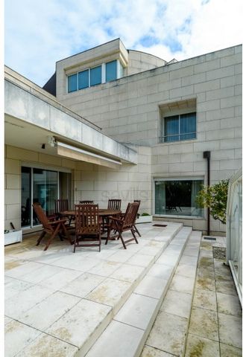
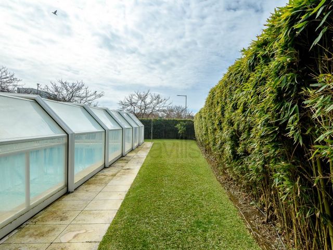
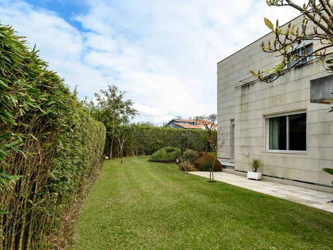
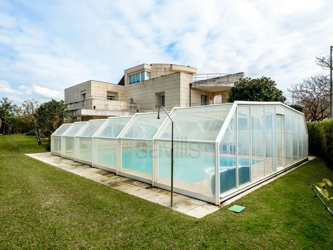
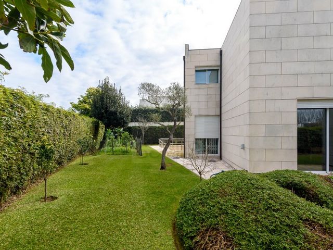
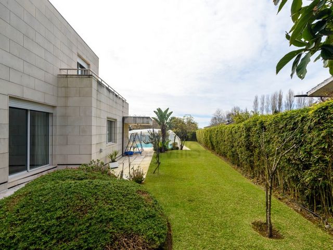
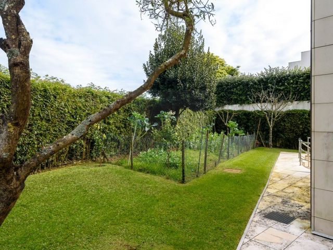
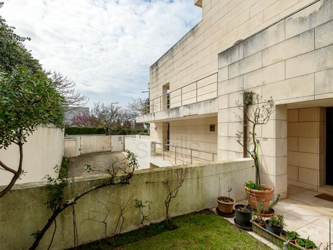
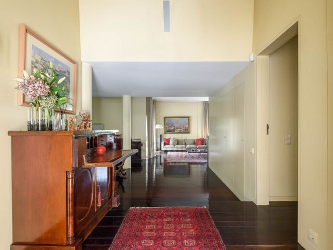
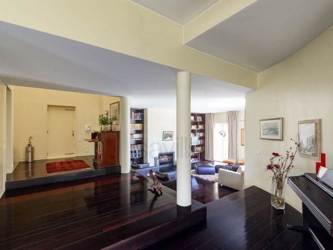
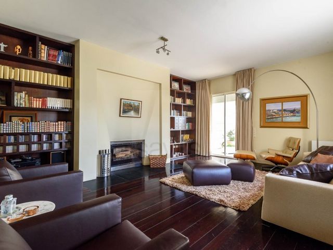
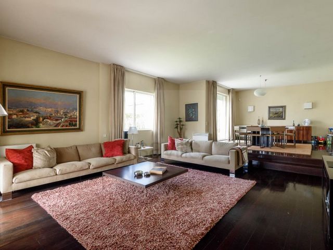
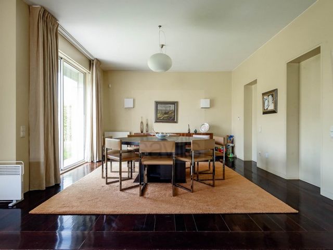
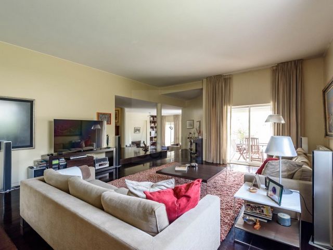
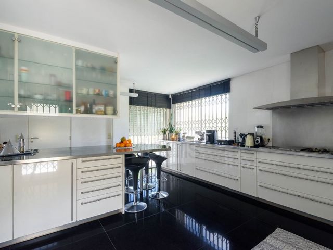
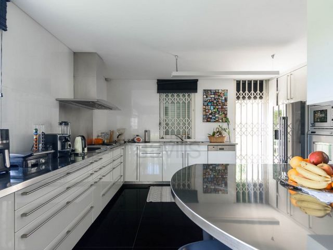
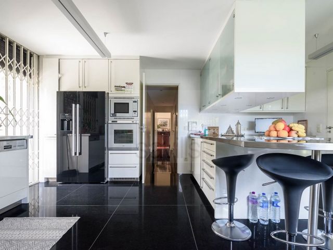
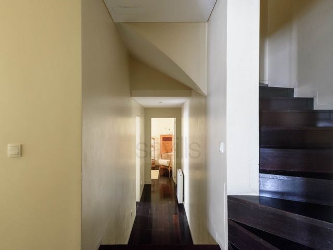
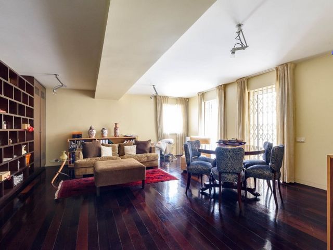
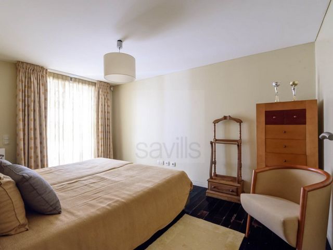
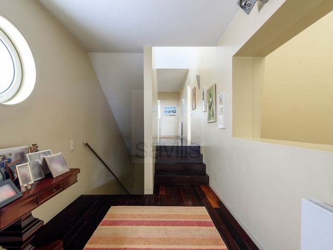
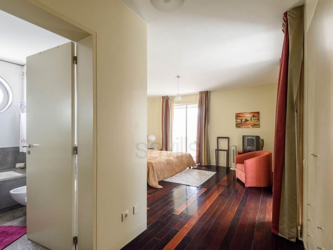
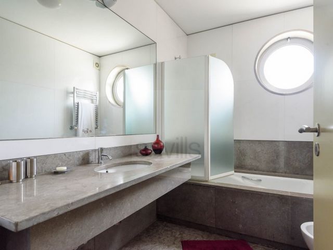
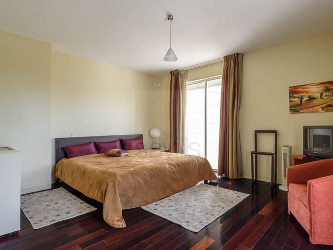
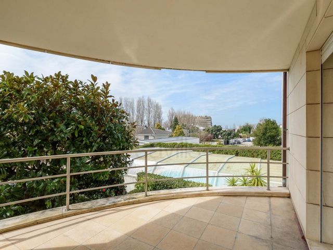
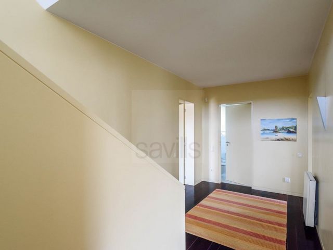
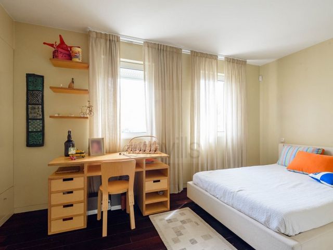
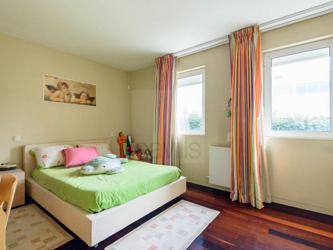
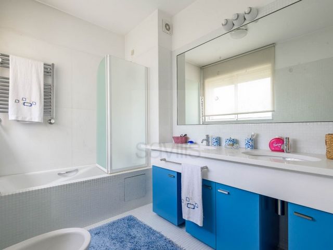
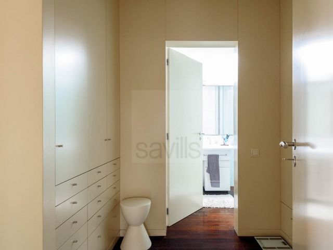
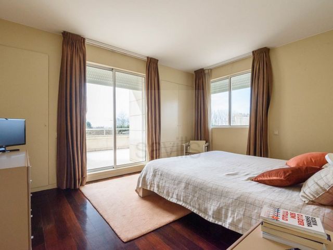
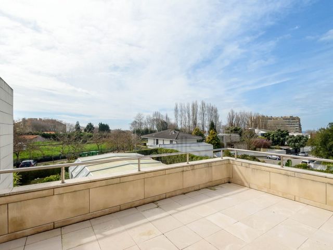
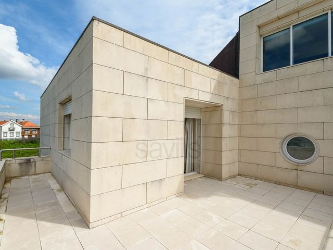
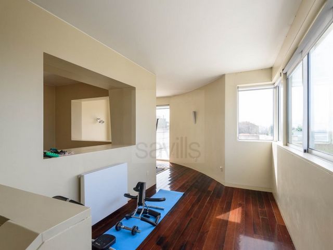
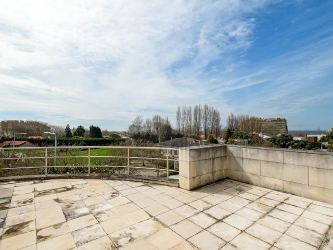
Tous les matériaux utilisés dans la construction sont d'excellente qualité.- Au sous-sol : 2 chambres et une salle de bain, une grande buanderie et deux salons, un espace avec sauna et jacuzzi qui complètent les espaces sociaux de la maison.- Au rez-de-chaussée se trouvent trois grandes pièces sur différents niveaux, un salon, une salle à manger et une salle de lecture avec cheminée et vue sur le jardin. Il dispose également d'une cuisine Leicht entièrement équipée avec des appareils Gaggenau et d'un grand bureau avec bibliothèque. Salle de bain de service.- Le 1er étage dispose de 2 suites avec balcons ensoleillés et de 2 chambres, toutes avec salles de bains avec lumière naturelle, et toutes avec d'excellents espaces.- Au dernier étage se trouve une salle de sport, également avec un balcon.- Dans le jardin entourant la maison nous avons une grande piscine, plusieurs arbres dans un jardin très bien entretenu et également un potager bio à l'arrière de la maison.- Le garage souterrain dispose d'un parking pour 3 voitures.Superficie du terrain : 1 061 m2 Superficie d'implantation : 208,60 m2 Superficie brute de construction : 597,30 m2 Superficie brute dépendante : 207,50 m2 Superficie brute privative : 389,80 m2
Performance Énergétique: B-
#ref:SAVPRT15556 Voir plus Voir moins House designed in 2004 by architect Pedro Alarcão, in excellent condition located at the mouth of the river, 200 meters from the beach.4-storey house with 4 fronts, with the main part facing south and west, which makes it very bright.
All materials used in construction are of excellent quality.- In the basement: 2 bedrooms and a bathroom, a large laundry room and two living rooms, an area with a sauna and jacuzzi that complement the social areas of the house.- On the ground floor there are three large rooms on different levels, a living room, dining room and reading room with a fireplace and views of the garden. It also has a fully equipped Leicht kitchen with Gaggenau appliances and a large office with library. Service bathroom.- The 1st floor has 2 suites with sunny balconies and 2 bedrooms, all with bathrooms with natural light, and all with excellent areas.- On the top floor there is a gym, also with a balcony.- In the garden surrounding the house we have a large swimming pool, several trees in a very well-kept garden and also an organic vegetable garden at the back of the house.- The underground garage has parking for 3 cars.Land area: 1,061 m2 Implementation area: 208.60 m2 Gross construction area: 597.30 m2 Gross dependent area: 207.50 m2 Gross private area: 389.80 m2
Energy Rating: B-
#ref:SAVPRT15556 Maison conçue en 2004 par l'architecte Pedro Alarcão, en excellent état située à l'embouchure de la rivière, à 200 mètres de la plage.Maison de 4 étages avec 4 façades, avec la partie principale orientée sud et ouest, ce qui la rend très lumineuse.
Tous les matériaux utilisés dans la construction sont d'excellente qualité.- Au sous-sol : 2 chambres et une salle de bain, une grande buanderie et deux salons, un espace avec sauna et jacuzzi qui complètent les espaces sociaux de la maison.- Au rez-de-chaussée se trouvent trois grandes pièces sur différents niveaux, un salon, une salle à manger et une salle de lecture avec cheminée et vue sur le jardin. Il dispose également d'une cuisine Leicht entièrement équipée avec des appareils Gaggenau et d'un grand bureau avec bibliothèque. Salle de bain de service.- Le 1er étage dispose de 2 suites avec balcons ensoleillés et de 2 chambres, toutes avec salles de bains avec lumière naturelle, et toutes avec d'excellents espaces.- Au dernier étage se trouve une salle de sport, également avec un balcon.- Dans le jardin entourant la maison nous avons une grande piscine, plusieurs arbres dans un jardin très bien entretenu et également un potager bio à l'arrière de la maison.- Le garage souterrain dispose d'un parking pour 3 voitures.Superficie du terrain : 1 061 m2 Superficie d'implantation : 208,60 m2 Superficie brute de construction : 597,30 m2 Superficie brute dépendante : 207,50 m2 Superficie brute privative : 389,80 m2
Performance Énergétique: B-
#ref:SAVPRT15556 House designed in 2004 by architect Pedro Alarcão, in excellent condition located at the mouth of the river, 200 meters from the beach.4-storey house with 4 fronts, with the main part facing south and west, which makes it very bright.
All materials used in construction are of excellent quality.- In the basement: 2 bedrooms and a bathroom, a large laundry room and two living rooms, an area with a sauna and jacuzzi that complement the social areas of the house.- On the ground floor there are three large rooms on different levels, a living room, dining room and reading room with a fireplace and views of the garden. It also has a fully equipped Leicht kitchen with Gaggenau appliances and a large office with library. Service bathroom.- The 1st floor has 2 suites with sunny balconies and 2 bedrooms, all with bathrooms with natural light, and all with excellent areas.- On the top floor there is a gym, also with a balcony.- In the garden surrounding the house we have a large swimming pool, several trees in a very well-kept garden and also an organic vegetable garden at the back of the house.- The underground garage has parking for 3 cars.Land area: 1,061 m2 Implementation area: 208.60 m2 Gross construction area: 597.30 m2 Gross dependent area: 207.50 m2 Gross private area: 389.80 m2
Energy Rating: B-
#ref:SAVPRT15556 House designed in 2004 by architect Pedro Alarcão, in excellent condition located at the mouth of the river, 200 meters from the beach.4-storey house with 4 fronts, with the main part facing south and west, which makes it very bright.
All materials used in construction are of excellent quality.- In the basement: 2 bedrooms and a bathroom, a large laundry room and two living rooms, an area with a sauna and jacuzzi that complement the social areas of the house.- On the ground floor there are three large rooms on different levels, a living room, dining room and reading room with a fireplace and views of the garden. It also has a fully equipped Leicht kitchen with Gaggenau appliances and a large office with library. Service bathroom.- The 1st floor has 2 suites with sunny balconies and 2 bedrooms, all with bathrooms with natural light, and all with excellent areas.- On the top floor there is a gym, also with a balcony.- In the garden surrounding the house we have a large swimming pool, several trees in a very well-kept garden and also an organic vegetable garden at the back of the house.- The underground garage has parking for 3 cars.Land area: 1,061 m2 Implementation area: 208.60 m2 Gross construction area: 597.30 m2 Gross dependent area: 207.50 m2 Gross private area: 389.80 m2
Energy Rating: B-
#ref:SAVPRT15556 Moradia projetada em 2004 pelo arquiteto Pedro Alarcão, em excelente estado de conservação localizada na foz a 200 metros da praia.Casa de 4 pisos e 4 frentes, sendo a parte principal virada a sul e poente, o que a torna muito luminosa.
Todos os materiais utilizados na construção são de excelente qualidade.- Na cave: 2 quartos e um quarto de banho, uma lavandaria ampla e dois salões de convívio, uma zona com sauna e jacuzzi que complementam as áreas sociais da casa. - No rés do chão conta com três grandes salas em diferentes desníveis, sala de estar, sala de jantar e sala de leitura com lareira e vista para o jardim. Tem ainda uma cozinha Leicht totalmente equipada com eletrodomésticos Gaggenau e um amplo escritório com biblioteca. Quarto de banho de serviço.- O 1º andar possui 2 suites com varandas bastante solarengas e 2 quartos, todos com quartos de banho com luz natural, e todos com excelentes áreas.- No ultimo piso um ginásio, também com varanda.- No jardim a volta de toda a casa temos uma grande piscina, varias árvores num jardim muito bem tratado e ainda na parte de trás da casa uma horta biológica.- A garagem na cave tem estacionamento para 3 carros.Área de terreno: 1.061 m2
Área de implantação: 208,60 m2
Área bruta de construção: 597,30 m2
Área bruta dependente: 207,50 m2
Área bruta privativa: 389,80 m2
Categoria Energética: B-
#ref:SAVPRT15556 House designed in 2004 by architect Pedro Alarcão, in excellent condition located at the mouth of the river, 200 meters from the beach.4-storey house with 4 fronts, with the main part facing south and west, which makes it very bright.
All materials used in construction are of excellent quality.- In the basement: 2 bedrooms and a bathroom, a large laundry room and two living rooms, an area with a sauna and jacuzzi that complement the social areas of the house.- On the ground floor there are three large rooms on different levels, a living room, dining room and reading room with a fireplace and views of the garden. It also has a fully equipped Leicht kitchen with Gaggenau appliances and a large office with library. Service bathroom.- The 1st floor has 2 suites with sunny balconies and 2 bedrooms, all with bathrooms with natural light, and all with excellent areas.- On the top floor there is a gym, also with a balcony.- In the garden surrounding the house we have a large swimming pool, several trees in a very well-kept garden and also an organic vegetable garden at the back of the house.- The underground garage has parking for 3 cars.Land area: 1,061 m2 Implementation area: 208.60 m2 Gross construction area: 597.30 m2 Gross dependent area: 207.50 m2 Gross private area: 389.80 m2
Energy Rating: B-
#ref:SAVPRT15556 House designed in 2004 by architect Pedro Alarcão, in excellent condition located at the mouth of the river, 200 meters from the beach.4-storey house with 4 fronts, with the main part facing south and west, which makes it very bright.
All materials used in construction are of excellent quality.- In the basement: 2 bedrooms and a bathroom, a large laundry room and two living rooms, an area with a sauna and jacuzzi that complement the social areas of the house.- On the ground floor there are three large rooms on different levels, a living room, dining room and reading room with a fireplace and views of the garden. It also has a fully equipped Leicht kitchen with Gaggenau appliances and a large office with library. Service bathroom.- The 1st floor has 2 suites with sunny balconies and 2 bedrooms, all with bathrooms with natural light, and all with excellent areas.- On the top floor there is a gym, also with a balcony.- In the garden surrounding the house we have a large swimming pool, several trees in a very well-kept garden and also an organic vegetable garden at the back of the house.- The underground garage has parking for 3 cars.Land area: 1,061 m2 Implementation area: 208.60 m2 Gross construction area: 597.30 m2 Gross dependent area: 207.50 m2 Gross private area: 389.80 m2
Energy Rating: B-
#ref:SAVPRT15556