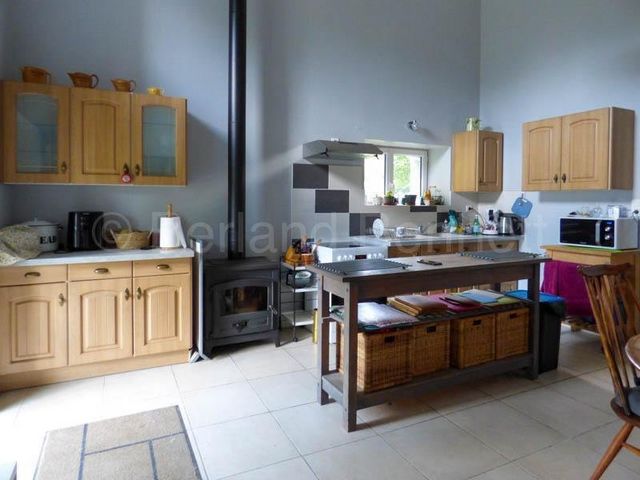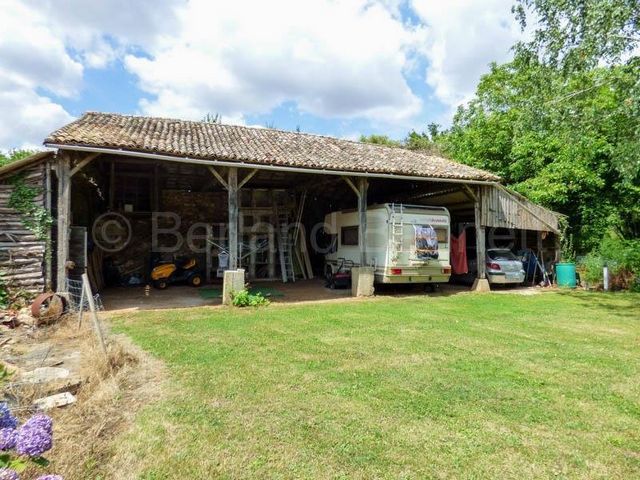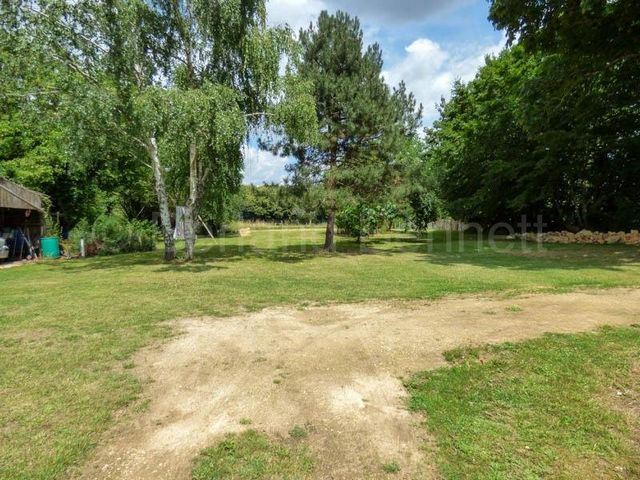CHARGEMENT EN COURS...
Sauzé-Vaussais - Maison & propriété à vendre
197 395 EUR
Maison & Propriété (Vente)
Référence:
PFYR-T154797
/ 300-4909
This super detached stone property is situated in a small tranquil hamlet with just a few houses and surrounded by open countryside, yet not isolated as it’s just a few mins drive from the market town of Sauze-Vaussais. The main house offers 115m2 of living space with potential to extend into the adjoining buildings and a house to renovate of 30m2 ideal as guest accommodation or those looking for a gite. Main house : Lovely light and airy open plan living room of 43m2 which has a full height apex ceiling with exposed trusses, a tiled floor, wood burner, fitted kitchen to one end and glazed doors opening to the garden. 1st bedroom is 21m2 and has a tiled floor. To the rear a utility room, hallway, shower room with walk-in shower, WC with sink and room of 8m2 used as a bedroom or dressing room and the there is another bedroom of 16m2, above these 2 is a convertible attic of 26m2 which has a new roof and a wooden floor. 2nd House to modernise : Living room of 24m2 with a tiled floor, range of kitchen units and a staircase. Shower room with WC. 1st floor convertible attic and a 2ndattic currently accessed from the barn. Outbuildings: Situated in between the 2 properties is a barn of 47m2 which houses the boiler and oil for the central heating in the main house, has planning permission to convert into lounge. To the rear is a further barn of 58m2 which has a concrete floor, a shower room to finish (the WC + sink are already connected) and a 2nd barn of 40m2 with concrete floor, French doors and windows in place and planning permission to convert into kitchen/dinner. There is a car port 23m2, large hangar, covered area and small stone shed. Driveway + garden to the front, pretty area planted with colourful shrubs + plants and garden and meadow to the rear. Super private environment, ideal for those looking for serenity and land perfect for grazing animals or recreation. All set on 13 520m2 of land (3.3 acres). Information about risks to which this property is exposed is available on the Géorisques website :
Voir plus
Voir moins
This super detached stone property is situated in a small tranquil hamlet with just a few houses and surrounded by open countryside, yet not isolated as it’s just a few mins drive from the market town of Sauze-Vaussais. The main house offers 115m2 of living space with potential to extend into the adjoining buildings and a house to renovate of 30m2 ideal as guest accommodation or those looking for a gite. Main house : Lovely light and airy open plan living room of 43m2 which has a full height apex ceiling with exposed trusses, a tiled floor, wood burner, fitted kitchen to one end and glazed doors opening to the garden. 1st bedroom is 21m2 and has a tiled floor. To the rear a utility room, hallway, shower room with walk-in shower, WC with sink and room of 8m2 used as a bedroom or dressing room and the there is another bedroom of 16m2, above these 2 is a convertible attic of 26m2 which has a new roof and a wooden floor. 2nd House to modernise : Living room of 24m2 with a tiled floor, range of kitchen units and a staircase. Shower room with WC. 1st floor convertible attic and a 2ndattic currently accessed from the barn. Outbuildings: Situated in between the 2 properties is a barn of 47m2 which houses the boiler and oil for the central heating in the main house, has planning permission to convert into lounge. To the rear is a further barn of 58m2 which has a concrete floor, a shower room to finish (the WC + sink are already connected) and a 2nd barn of 40m2 with concrete floor, French doors and windows in place and planning permission to convert into kitchen/dinner. There is a car port 23m2, large hangar, covered area and small stone shed. Driveway + garden to the front, pretty area planted with colourful shrubs + plants and garden and meadow to the rear. Super private environment, ideal for those looking for serenity and land perfect for grazing animals or recreation. All set on 13 520m2 of land (3.3 acres). Information about risks to which this property is exposed is available on the Géorisques website :
Référence:
PFYR-T154797
Pays:
FR
Ville:
Sauzé-Vaussais
Code postal:
79190
Catégorie:
Résidentiel
Type d'annonce:
Vente
Type de bien:
Maison & Propriété
Surface:
115 m²
Terrain:
13 520 m²
Chambres:
4
Performance énergétique:
222
Gaz à effet de serre:
60
PRIX DU M² DANS LES VILLES VOISINES
| Ville |
Prix m2 moyen maison |
Prix m2 moyen appartement |
|---|---|---|
| Villefagnan | 1 126 EUR | - |
| Chef-Boutonne | 1 116 EUR | - |
| Ruffec | 1 163 EUR | - |
| Saint-Maixent-l'École | 1 344 EUR | - |
| Niort | 2 036 EUR | 5 596 EUR |
| Poitiers | 2 412 EUR | 3 564 EUR |
| Angoulême | 1 850 EUR | - |
| Jarnac | 1 616 EUR | - |
| Vienne | 1 515 EUR | 2 802 EUR |
| Cognac | 1 829 EUR | - |


























