CHARGEMENT EN COURS...
Montréal - Divers (mobile home, péniche, etc.) à vendre
460 000 EUR
Divers (Mobile home, Péniche, etc.) (Vente)
Référence:
PFYR-T194686
/ 1027-9426a
Référence:
PFYR-T194686
Pays:
FR
Ville:
Montréal
Code postal:
11290
Catégorie:
Résidentiel
Type d'annonce:
Vente
Type de bien:
Divers (Mobile home, Péniche, etc.)
Surface:
285 m²
Terrain:
976 m²
Chambres:
5
Salles de bains:
5
Parkings:
1
Piscine:
Oui
PRIX DU M² DANS LES VILLES VOISINES
| Ville |
Prix m2 moyen maison |
Prix m2 moyen appartement |
|---|---|---|
| Bram | 1 121 EUR | - |
| Limoux | 1 475 EUR | - |
| Carcassonne | 1 493 EUR | 1 131 EUR |
| Castelnaudary | 1 366 EUR | 1 344 EUR |
| Revel | 1 544 EUR | - |
| Quillan | 1 191 EUR | - |
| Aussillon | 1 122 EUR | - |
| Puylaurens | 1 316 EUR | - |
| Pamiers | 1 420 EUR | 1 266 EUR |
| Nailloux | 1 799 EUR | 1 720 EUR |
| Castres | 1 399 EUR | 1 370 EUR |
| Caraman | 1 698 EUR | - |
| Lézignan-Corbières | 1 538 EUR | 1 328 EUR |
| Labastide-Rouairoux | 807 EUR | - |
| Foix | 1 478 EUR | 1 278 EUR |
| Brassac | 846 EUR | - |
| Ariège | 1 368 EUR | 1 468 EUR |
| Auterive | 1 942 EUR | 1 650 EUR |
| Tarascon-sur-Ariège | 1 081 EUR | - |
| Saint-Pons-de-Thomières | 912 EUR | - |
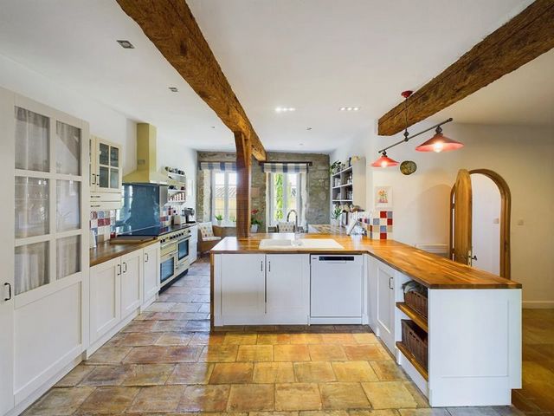
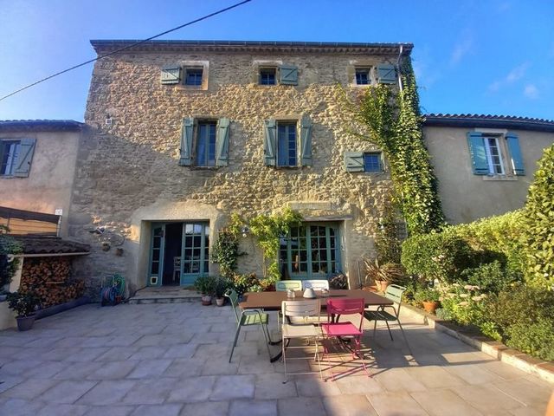
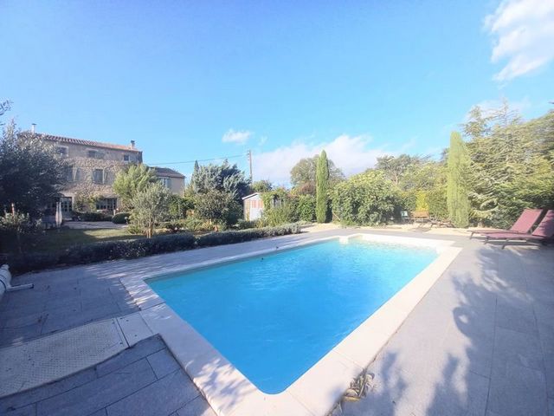
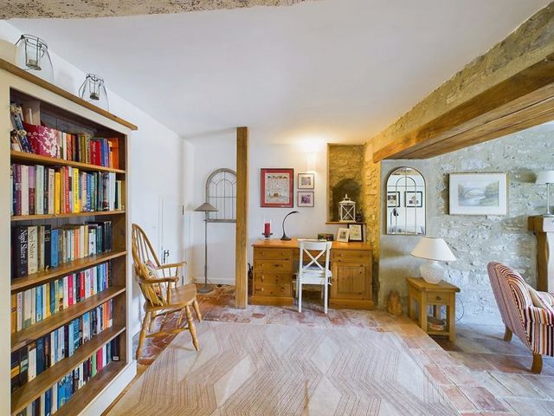
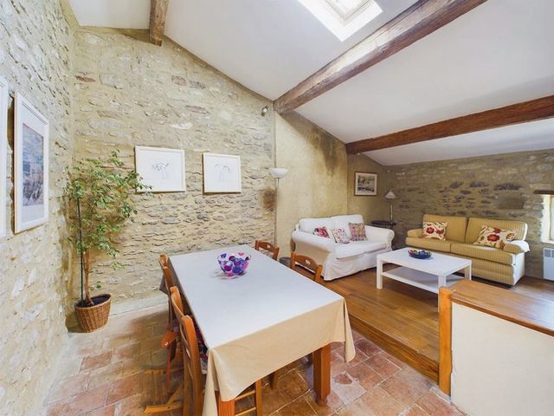

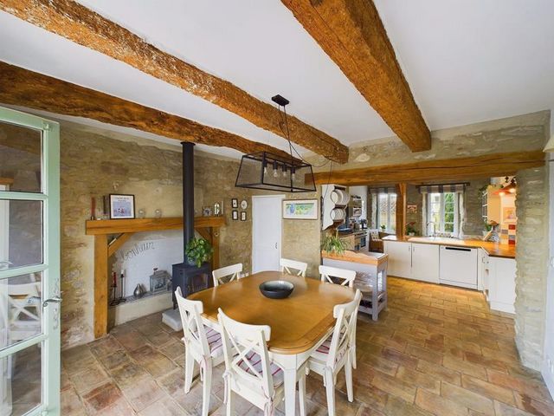
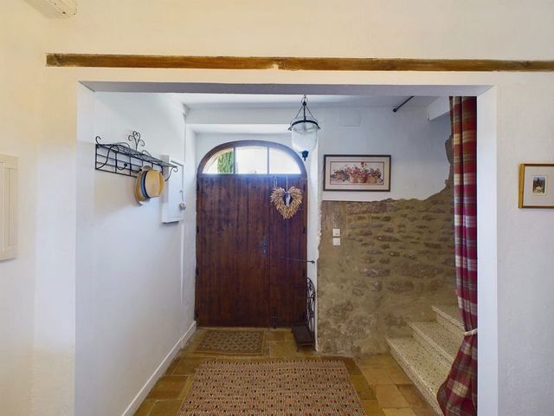

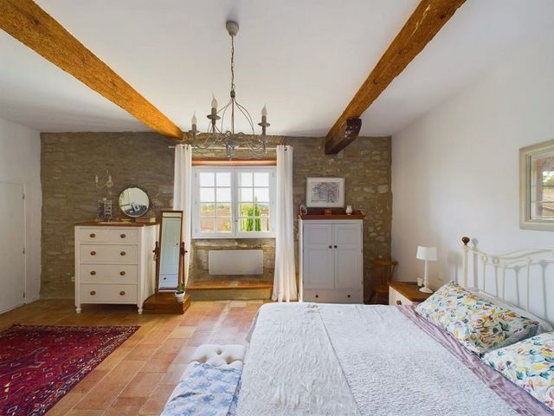
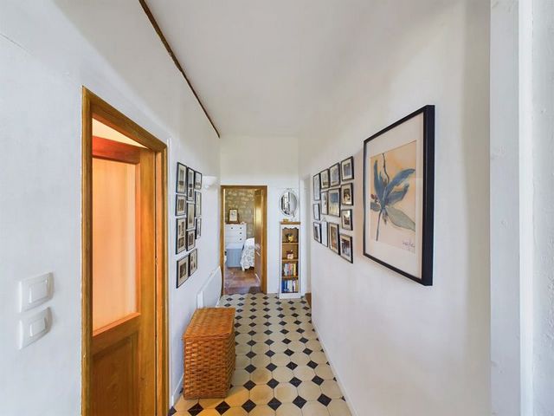
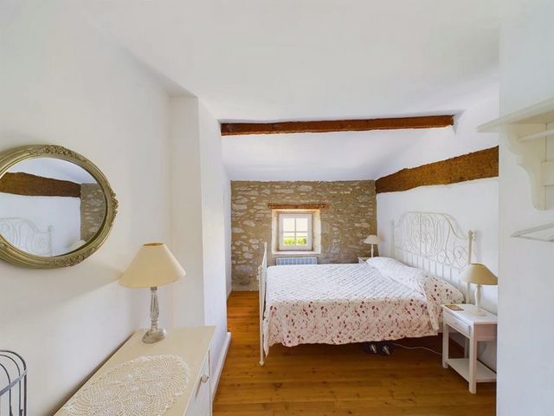

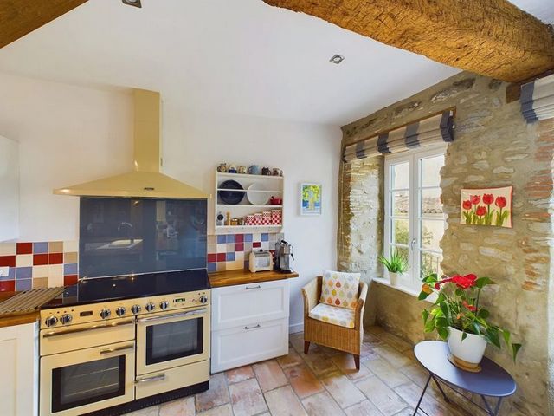
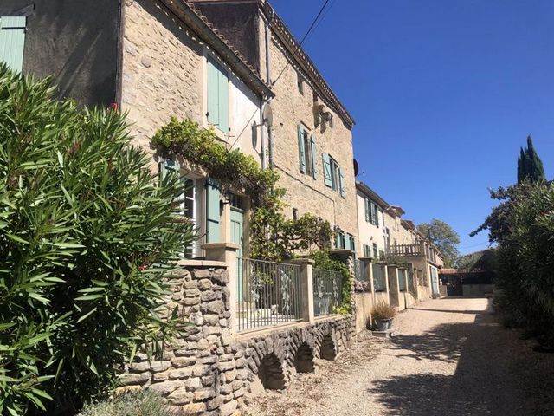
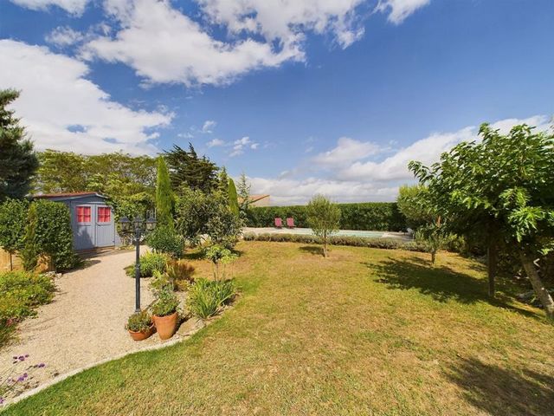
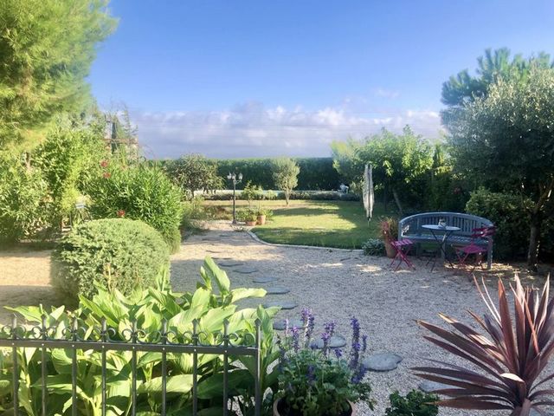
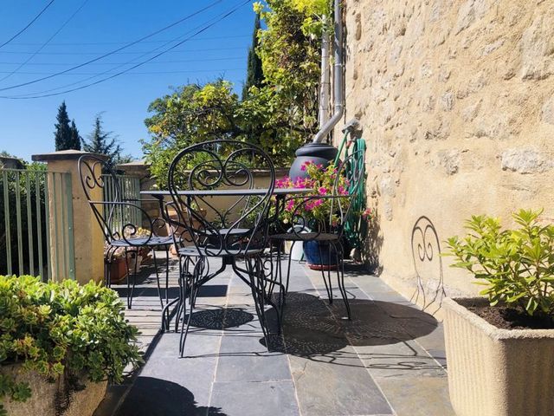
Dining room - (14.38 M2)
Kitchen - (36.83 M2)
Living-room - (19.3 M2)
Hallway - (8.5 M2)
Lavatory - (1.3 M2)First floor: Designed for comfort, this level enjoys high ceilings, large windows, 3 substantial bedrooms and 3 bathrooms.
Landing - (8.65 M2)
Corridor - (2.63 M2)
Walk-in closet - (3.14 M2)
Bedroom 1 - (20.2 M2)
Shower room / Lavatory - (4.4 M2)
Bedroom 2 - (15.1 M2)
Shower room / Lavatory - (4.17 M2)
Bedroom 3 - (25 M2)
Shower room / Lavatory - (5.46 M2)Second floor:Designed to be a self-contained guest apartment with 2 bedrooms, 2 bathrooms, a living/dining area and kitchen, this space is ideal for visiting friends and family or as extra income (possible gite business - subject to necessary permissions).
Landing - (3.6 M2)
Lavatory - (1.75 M2)
Corridor - (13.8 M2)
Living room/dining area - (21.77 M2)
Kitchen - (5.63 M2)
Corridor - (3 M2)
Bedroom 4 - (14.6 M2)
Shower room - (6.4 M2)
Bedroom 5 - (10.9 M2)
Shower room / Lavatory - (7.65 M2Location: The approach to the estate is along a tree-lined avenue through fields and vineyards.The property is located just outside Montreal and 15mins from the medieval city of Carcassonne, with its airport. Outside:The South facing facade of the property has steps leading onto a terraced front courtyard. To the other side is a landscaped garden leading to a spacious private terrace, landscaped garden and pool. There is private parking and a small olive grove overlooking the black mountains.The property comes under the co-propriété agreement, where the annual service charge is approximately 1148 Euros per annum. This goes towards maintenance of communal areas etc. At a glance:Bedrooms: 5
Bathrooms: 5
Receptions: 2
Habitable space: 285m2
Plot size: 976m2 (1.63 acres)
DPE rating: D
Co-prop charge: 1148 Euros per annum
Heating: Wood and electric
Drainage: Micro sewage treatment plant
Distance to shops: 5mins
Distance to airport: 15mins (Carcassonne)Please note: Agency fees are included in the advertised price and are payable by the purchaser. All locations and sizes are approximate. La Résidence has made every effort to ensure that the details and photographs of this property are accurate and in no way misleading. However, this information does not form part of a contract and no warranties are either given or implied.Information on the risks to which this property is exposed is available on the Géorisks website: Voir plus Voir moins This stunning Manor House sits within a private development, 15mins from the medieval city of Carcassonne. The property has been beautifully renovated and manages to strike the perfect balance between the traditional and the contemporary. There are 5 ensuite bedrooms, a large farmhouse style kitchen and a private pool. There’s a generous 285m2 of habitable space and the layout is as follows. Dimensions given below. Ground floor: An open planned farmhouse-style kitchen, study and welcoming living room overlooking the attractive garden and outside terraced dining area.
Dining room - (14.38 M2)
Kitchen - (36.83 M2)
Living-room - (19.3 M2)
Hallway - (8.5 M2)
Lavatory - (1.3 M2)First floor: Designed for comfort, this level enjoys high ceilings, large windows, 3 substantial bedrooms and 3 bathrooms.
Landing - (8.65 M2)
Corridor - (2.63 M2)
Walk-in closet - (3.14 M2)
Bedroom 1 - (20.2 M2)
Shower room / Lavatory - (4.4 M2)
Bedroom 2 - (15.1 M2)
Shower room / Lavatory - (4.17 M2)
Bedroom 3 - (25 M2)
Shower room / Lavatory - (5.46 M2)Second floor:Designed to be a self-contained guest apartment with 2 bedrooms, 2 bathrooms, a living/dining area and kitchen, this space is ideal for visiting friends and family or as extra income (possible gite business - subject to necessary permissions).
Landing - (3.6 M2)
Lavatory - (1.75 M2)
Corridor - (13.8 M2)
Living room/dining area - (21.77 M2)
Kitchen - (5.63 M2)
Corridor - (3 M2)
Bedroom 4 - (14.6 M2)
Shower room - (6.4 M2)
Bedroom 5 - (10.9 M2)
Shower room / Lavatory - (7.65 M2Location: The approach to the estate is along a tree-lined avenue through fields and vineyards.The property is located just outside Montreal and 15mins from the medieval city of Carcassonne, with its airport. Outside:The South facing facade of the property has steps leading onto a terraced front courtyard. To the other side is a landscaped garden leading to a spacious private terrace, landscaped garden and pool. There is private parking and a small olive grove overlooking the black mountains.The property comes under the co-propriété agreement, where the annual service charge is approximately 1148 Euros per annum. This goes towards maintenance of communal areas etc. At a glance:Bedrooms: 5
Bathrooms: 5
Receptions: 2
Habitable space: 285m2
Plot size: 976m2 (1.63 acres)
DPE rating: D
Co-prop charge: 1148 Euros per annum
Heating: Wood and electric
Drainage: Micro sewage treatment plant
Distance to shops: 5mins
Distance to airport: 15mins (Carcassonne)Please note: Agency fees are included in the advertised price and are payable by the purchaser. All locations and sizes are approximate. La Résidence has made every effort to ensure that the details and photographs of this property are accurate and in no way misleading. However, this information does not form part of a contract and no warranties are either given or implied.Information on the risks to which this property is exposed is available on the Géorisks website: