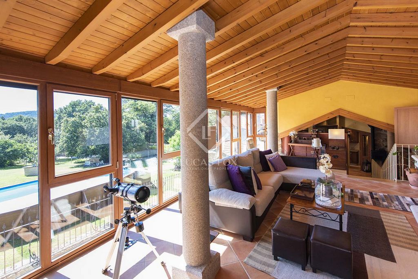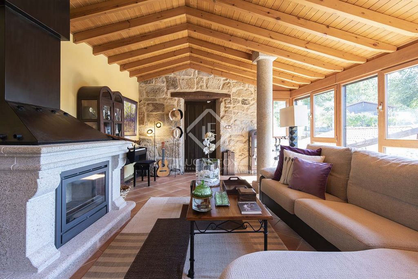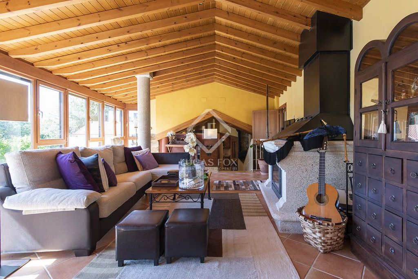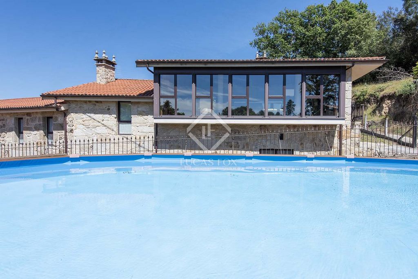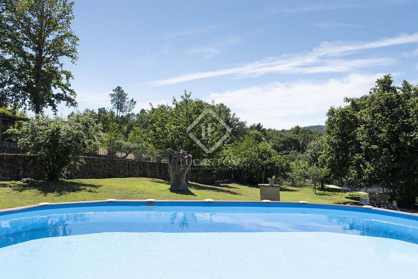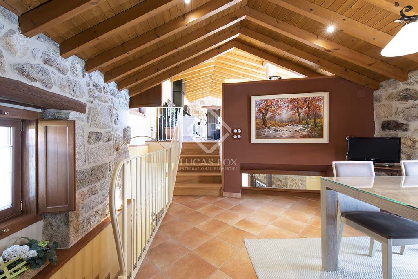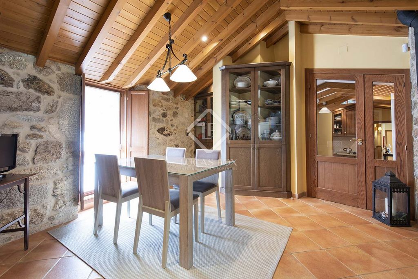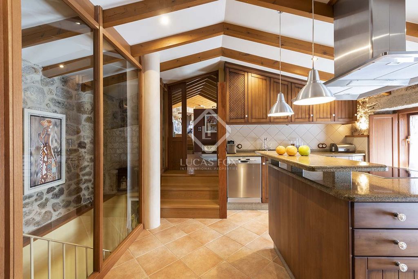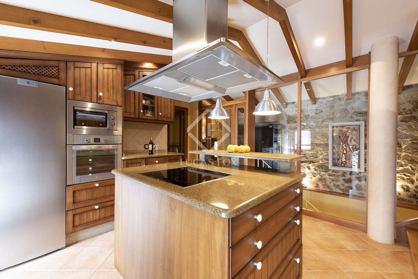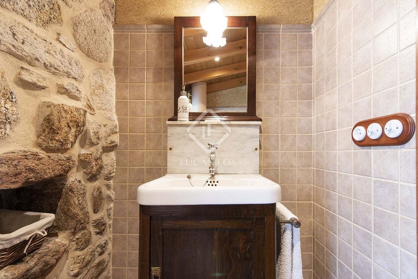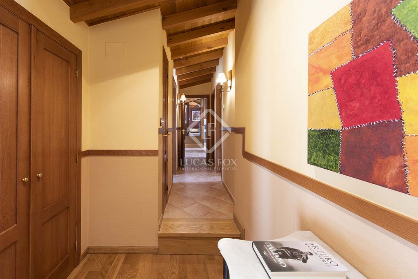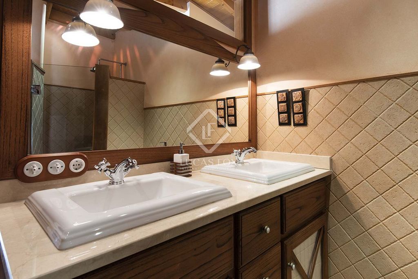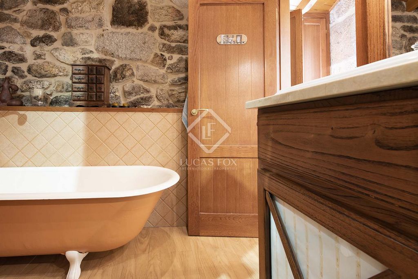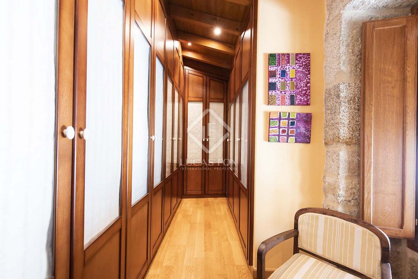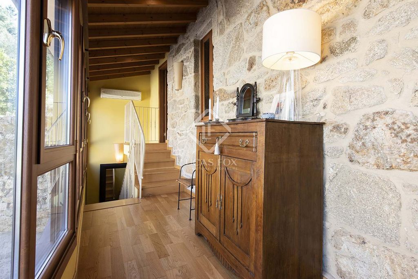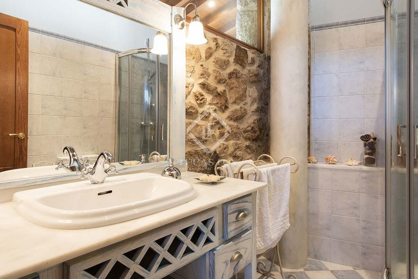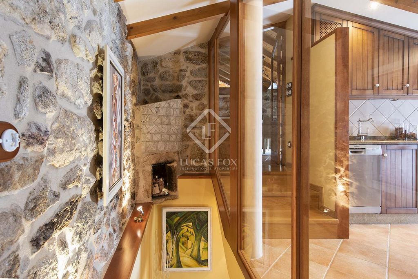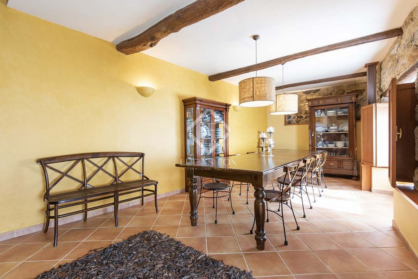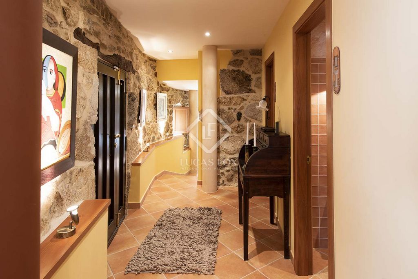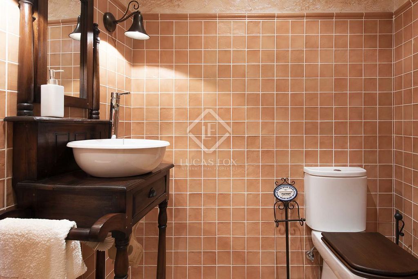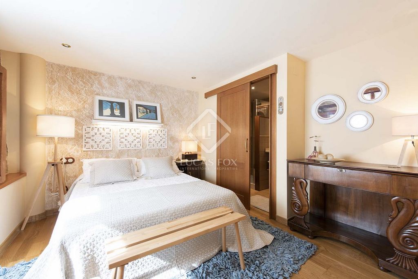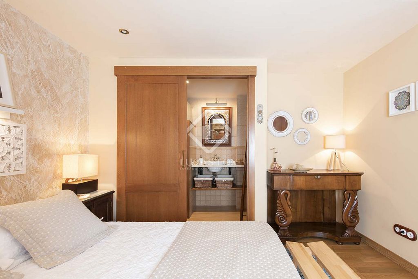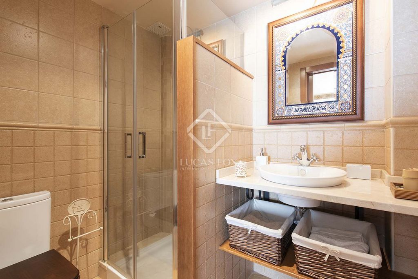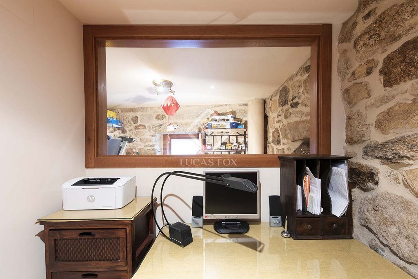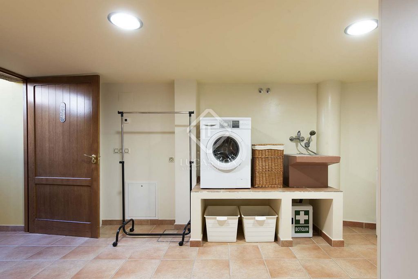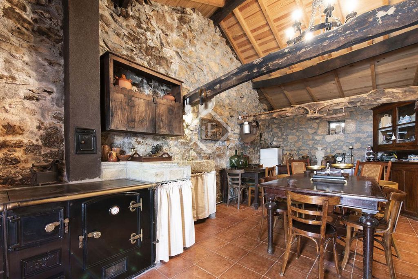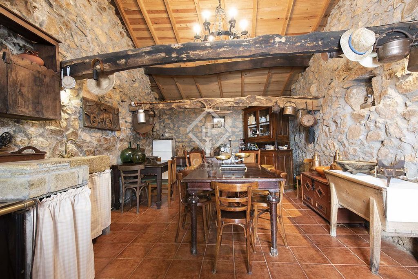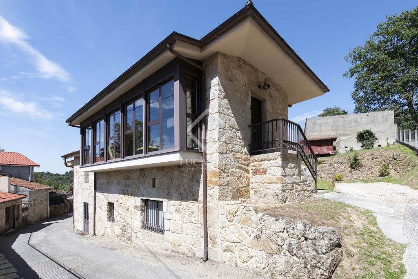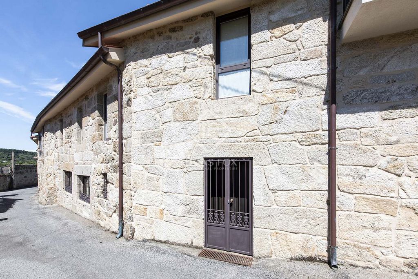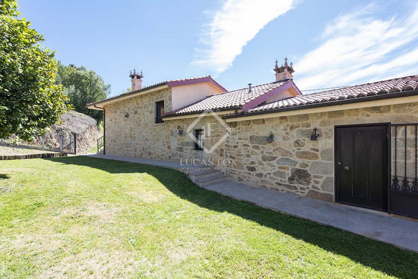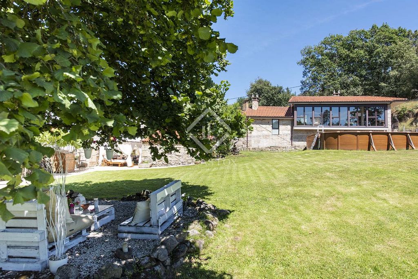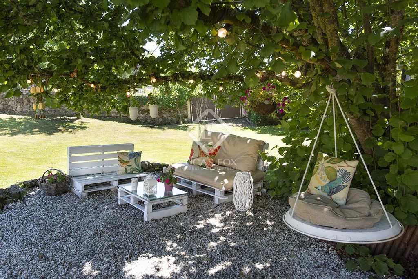CHARGEMENT EN COURS...
Maison & Propriété (Vente)
Référence:
WUPO-T16894
/ vig30021
Inland in the province of Ourense, we find this well-built corner stone villa for sale with a large plot, renovated with good quality materials and an excellent layout. The first stones of the property were placed in the early 1900s, and it was renovated with exquisite detail in 2008. The property is finished with good quality interior joinery and a lovely layout combing three villas into one large beautiful property. The building has two levels of space facing south-east and west, benefiting from all-natural light throughout the day. Once we arrive at the villa, we are welcomed by the stairway leading to the large living and lounge section, which offers vaulted wood-finished ceilings and tile flooring. The interior features large windows overlooking the generous garden area and a wood-burning fireplace, well-finished Italian stucco wall and exposed stone-finished pillars and walls. Down the hall, we find a small dining area with built-in cupboards. Next to the dining area, we access the kitchen area with good quality, well-maintained appliances. Down the hall, we find the night section. Here, we have two double-size bedrooms, a shared bathroom and the master en-suite with its fireplace. A large gallery is next to the main bedroom, which is currently used as a sitting area. On the ground floor, we have a large dining room which gives direct access outside, and is perfect for enjoying with family and friends in the winter and summer months. This area of the ground floor benefits from a nice size family room with a wood-burning fireplace, another en-suite bedroom and a guest toilet. On this level, we find a large laundry room, a study area and a small gym. On the rear side of the villa, we find a small inner patio, which can be used for parking or an easy-to-maintain garden area. Here we see a large storage room to keep garden materials. On the front side of the villa, there is the possibility of purchasing 1,000 meters of urban land, which belongs to the current owners. The whole package would be a total of 760.000,00 €. You will have a large workstation and a utility room. On the opposite side, we find the large garden section, and here we will see the historic cellar in good condition that can be used in the winter and summer months and the parking area finished to welcome two cars. The front garden is finished with an outdoor dining area, many chill out sections, an above-ground pool and a vegetable garden. The garden is finished with fruit trees and large plants to enjoy with family and friends. This property would be ideal for a family looking for a property in a relaxed environment to enjoy throughout periods of the year. It is a property of 3 villas combined into one large home, offering a fantastic layout, good quality materials, all well maintained.
Voir plus
Voir moins
En el interior de la provincia de Ourense, encontramos en venta esta villa de piedra esquinera bien construida con una gran parcela, reformada con materiales de buena calidad y una excelente distribución. Las primeras piedras de la vivienda se colocaron a principios de 1900 y se renovó con todo tipo de detalles en 2008. La vivienda cuenta con carpintería interior de buena calidad y un bonito diseño que combina tres villas en una sola grande. La vivienda se distribuye en dos plantas, orientadas al sureste y al oeste, por lo que goza de abundante luz natural durante todo el día. Una vez en el interior, la escalera nos conduce al gran salón, con techos abovedados, acabados en madera y suelos cerámicos. Además, goza de grandes ventanales que dan a la amplia zona ajardinada, una chimenea de leña, paredes de estuco italiano bien acabadas y pilares y paredes con acabado de piedra vista. Al final del pasillo, encontramos un pequeño comedor con armarios empotrados. Junto a la zona de comedor, accedemos a la zona de cocina con electrodomésticos de buena calidad y en buen estado. Al final del pasillo, encontramos la zona de noche. Aquí tenemos dos dormitorios de tamaño doble, un baño compartido y el principal con su baño y chimenea. Una gran galería se encuentra junto al dormitorio principal, que actualmente se utiliza como salón. En la planta baja, disponemos de un gran salón-comedor que da acceso directo al exterior y es perfecto para disfrutar con la familia y amigos en los meses de invierno y verano. Esta área de la planta baja alberga una sala familiar de buen tamaño con una chimenea de leña, otro dormitorio con baño privado y un baño de invitados. La planta se completa con un gran lavadero, una zona de estudio y un pequeño gimnasio. La villa ofrece encantadores espacios exteriores. En la parte trasera de la villa, encontramos un pequeño patio interior, que se puede utilizar como aparcamiento o como zona ajardinada de fácil mantenimiento. Aquí vemos un gran trastero para guardar materiales de jardín. En la parte delantera de la villa, se dispone la zona de trabajo y el lavadero. En el lado opuesto, encontramos la gran zona ajardinada y una zona de aparcamiento para dos vehículos, así como la bodega histórica en buen estado que se puede utilizar en los meses de invierno y verano. El jardín delantero ofrece un comedor al aire libre, muchas zonas para relajarse, una piscina y un huerto. El jardín está rematado con árboles frutales y plantas grandes para disfrutar con la familia y amigos. Esta vivienda sería ideal para una familia que busca una vivienda en un ambiente relajado para disfrutar durante todo el año. Se trata de una gran vivienda que aúna tres villas, con un diseño fantástico y materiales de buena calidad, todo en un buen estado de conservación.
Inland in the province of Ourense, we find this well-built corner stone villa for sale with a large plot, renovated with good quality materials and an excellent layout. The first stones of the property were placed in the early 1900s, and it was renovated with exquisite detail in 2008. The property is finished with good quality interior joinery and a lovely layout combing three villas into one large beautiful property. The building has two levels of space facing south-east and west, benefiting from all-natural light throughout the day. Once we arrive at the villa, we are welcomed by the stairway leading to the large living and lounge section, which offers vaulted wood-finished ceilings and tile flooring. The interior features large windows overlooking the generous garden area and a wood-burning fireplace, well-finished Italian stucco wall and exposed stone-finished pillars and walls. Down the hall, we find a small dining area with built-in cupboards. Next to the dining area, we access the kitchen area with good quality, well-maintained appliances. Down the hall, we find the night section. Here, we have two double-size bedrooms, a shared bathroom and the master en-suite with its fireplace. A large gallery is next to the main bedroom, which is currently used as a sitting area. On the ground floor, we have a large dining room which gives direct access outside, and is perfect for enjoying with family and friends in the winter and summer months. This area of the ground floor benefits from a nice size family room with a wood-burning fireplace, another en-suite bedroom and a guest toilet. On this level, we find a large laundry room, a study area and a small gym. On the rear side of the villa, we find a small inner patio, which can be used for parking or an easy-to-maintain garden area. Here we see a large storage room to keep garden materials. On the front side of the villa, there is the possibility of purchasing 1,000 meters of urban land, which belongs to the current owners. The whole package would be a total of 760.000,00 €. You will have a large workstation and a utility room. On the opposite side, we find the large garden section, and here we will see the historic cellar in good condition that can be used in the winter and summer months and the parking area finished to welcome two cars. The front garden is finished with an outdoor dining area, many chill out sections, an above-ground pool and a vegetable garden. The garden is finished with fruit trees and large plants to enjoy with family and friends. This property would be ideal for a family looking for a property in a relaxed environment to enjoy throughout periods of the year. It is a property of 3 villas combined into one large home, offering a fantastic layout, good quality materials, all well maintained.
Référence:
WUPO-T16894
Pays:
ES
Région:
Ourense
Ville:
Celanova
Code postal:
32816
Catégorie:
Résidentiel
Type d'annonce:
Vente
Type de bien:
Maison & Propriété
Sous-type de bien:
Villa
Surface:
550 m²
Terrain:
357 m²
Chambres:
4
Salles de bains:
5
Meublé:
Oui
Cuisine équipée:
Oui
Parkings:
1
Alarme:
Oui
Climatisation:
Oui
Cheminée:
Oui
Terrasse:
Oui
Cave:
Oui
Hauts plafonds:
Oui
Barbecue:
Oui
PRIX PAR BIEN CELANOVA
PRIX DU M² DANS LES VILLES VOISINES
| Ville |
Prix m2 moyen maison |
Prix m2 moyen appartement |
|---|---|---|
| Province d'Ourense | 661 EUR | 1 379 EUR |
| Galice | 1 116 EUR | 1 572 EUR |
| Valença | - | 1 132 EUR |
| Ponte de Lima | 1 305 EUR | 2 838 EUR |
| District de Vila Real | 851 EUR | 960 EUR |
| Caminha | 1 511 EUR | 1 273 EUR |
| Vilagarcía de Arousa | 952 EUR | 1 270 EUR |
| Vila Nova de Famalicão | 799 EUR | 789 EUR |
| Esposende | 1 071 EUR | 1 084 EUR |
| Esposende | - | 1 001 EUR |
| Province de Lugo | - | 1 309 EUR |
| Marco de Canaveses | 1 038 EUR | 809 EUR |
| Maia | 1 102 EUR | 953 EUR |
