925 000 EUR
CHARGEMENT EN COURS...
Cheval-Blanc - Maison & propriété à vendre
925 000 EUR
Maison & Propriété (Vente)
Référence:
EDEN-T104985286
/ 104985286
Référence:
EDEN-T104985286
Pays:
FR
Ville:
Cheval-Blanc
Code postal:
84460
Catégorie:
Résidentiel
Type d'annonce:
Vente
Type de bien:
Maison & Propriété
Surface:
235 m²
Terrain:
1 940 m²
Pièces:
9
Chambres:
5
Salles de bains:
2
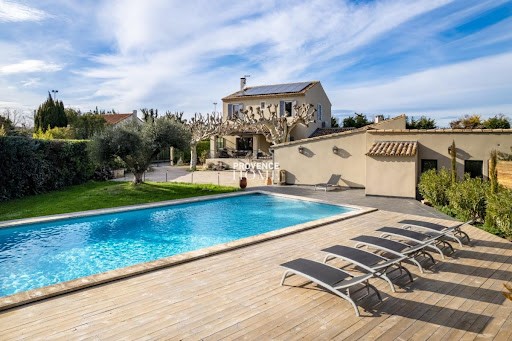
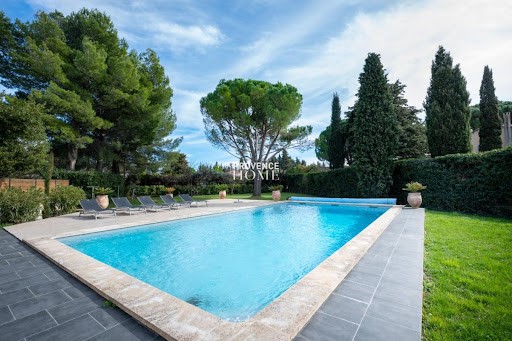
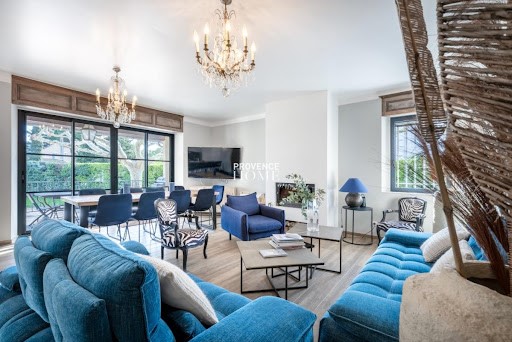
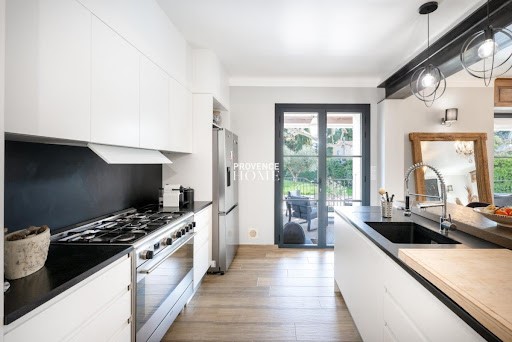
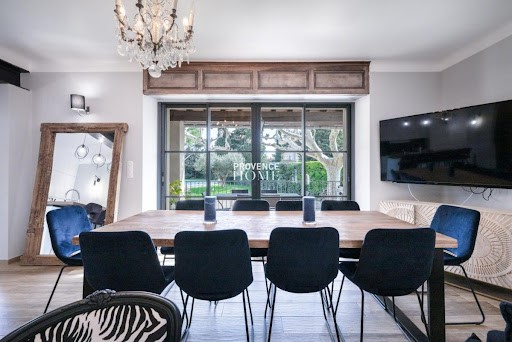
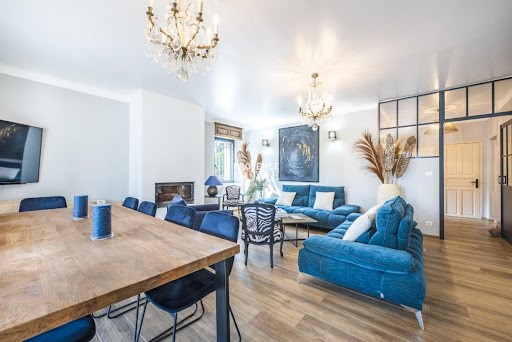
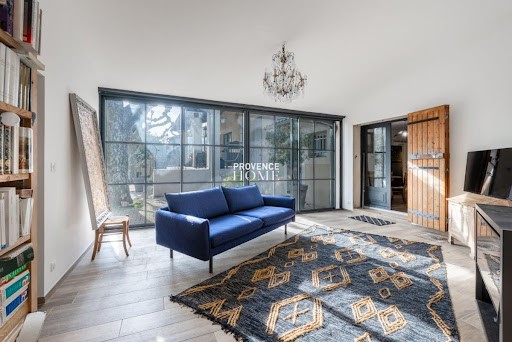
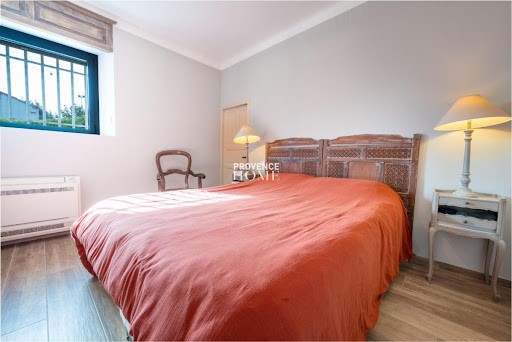
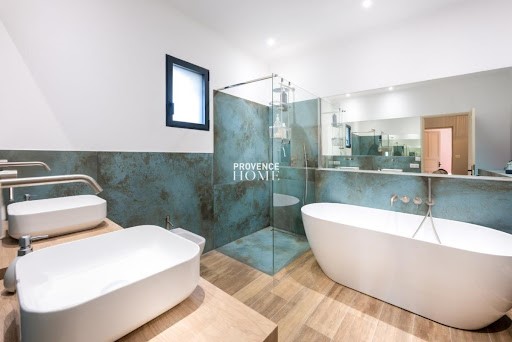
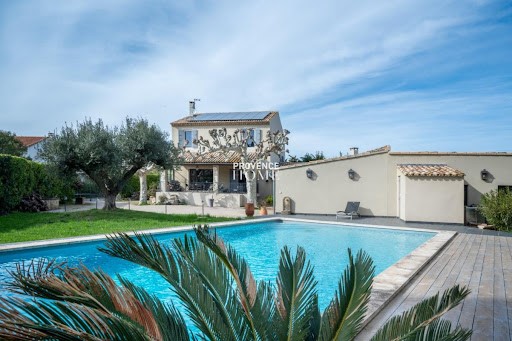
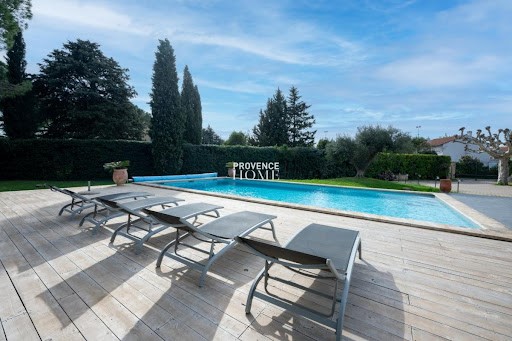
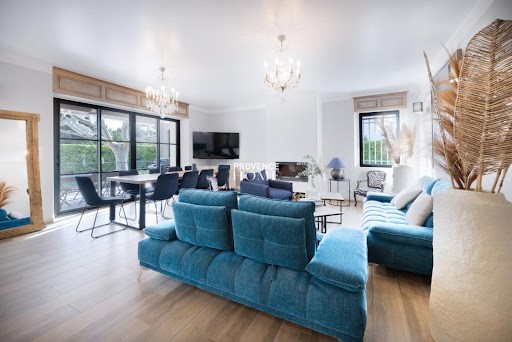
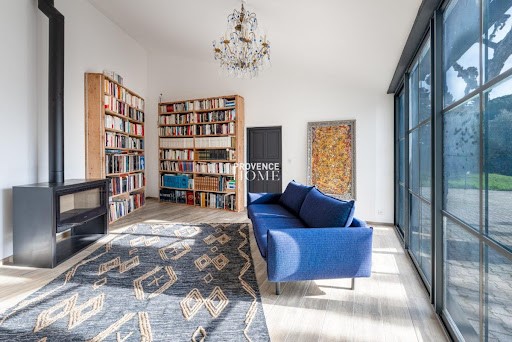
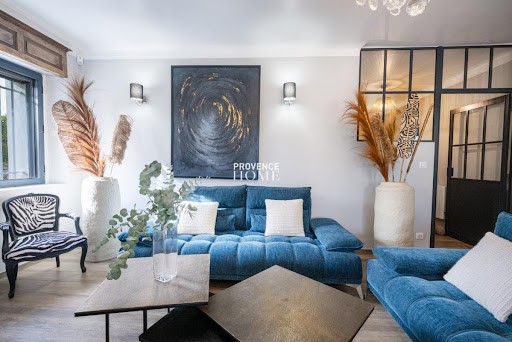
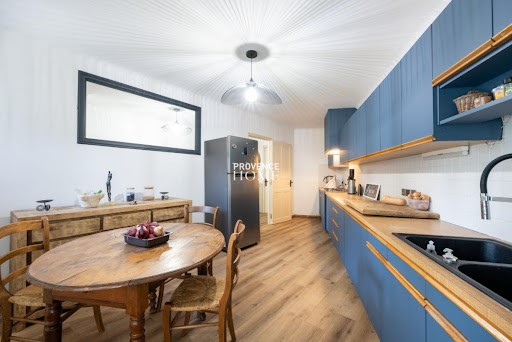
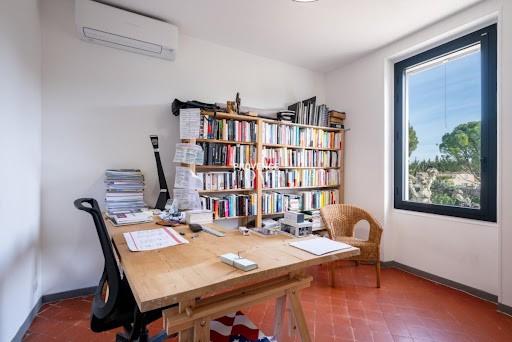
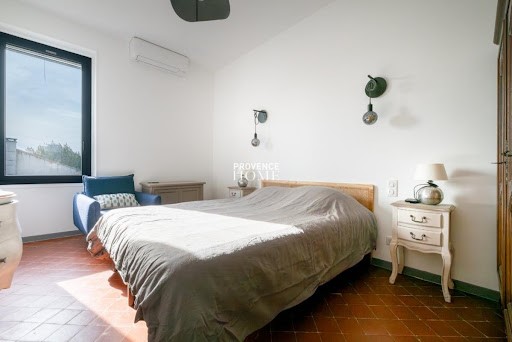
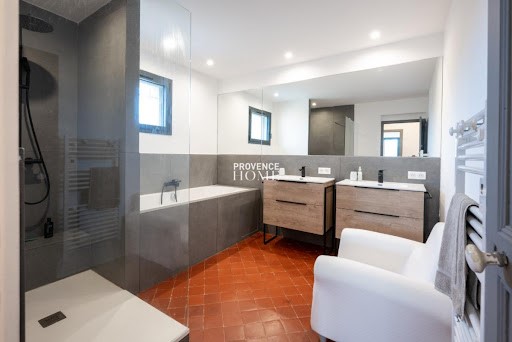
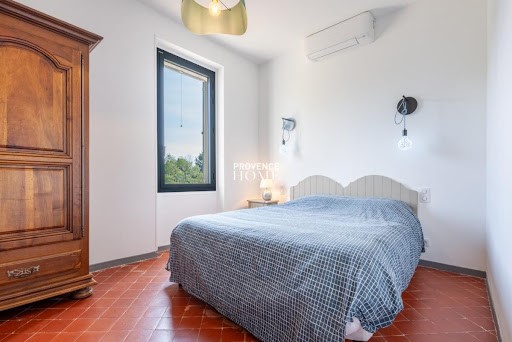
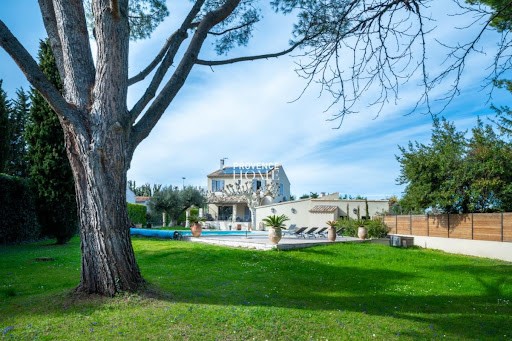
La batisse est située en fond d'impasse dans un cadre intimiste mais non isolé et dispose d'un jardin clos d'environ 1940 m² avec piscine chauffée 12*6.
La maison a été édifiée au début du XXème et rénovée en 2023, offrant environ 210 m² habitables sur deux niveaux et une surface utile d'environ 375 m² incluant les dépendances.
Elle est par conséquent dotée de prestations modernes, performantes et au gout du jour puisqu'elle a été soigneusement relookée par une architecte d'intérieur.
Le rez de chaussée offre un grand séjour cuisine d'environ 46 m² complété par une chambre, une salle de bain, un wc, une buanderie, une 2ème cuisine qui jouxte le jardin d'hiver équipé d'un poêle à bois.
L'étage offre 4 autres chambres, une grande salle de bain, un wc et des pièces de rangements type dressings.
À 800M du coeur de village, à 10 min de l'autoroute A7, à 35 minutes de la gare TGV d’Avignon et à 40 min de l’aéroport international Marseille Provence. Voir plus Voir moins Provence Home, l’agence immobilière du Luberon, vous propose à la vente à 10 min à pied du centre de village de Cheval-Blanc, une maison de famille avec 5 chambres, disposant de nombreuses et spacieuses dépendances telles que salle de sport, jardin d'hiver, garage, cave, atelier pour un maximum de confort.
La batisse est située en fond d'impasse dans un cadre intimiste mais non isolé et dispose d'un jardin clos d'environ 1940 m² avec piscine chauffée 12*6.
La maison a été édifiée au début du XXème et rénovée en 2023, offrant environ 210 m² habitables sur deux niveaux et une surface utile d'environ 375 m² incluant les dépendances.
Elle est par conséquent dotée de prestations modernes, performantes et au gout du jour puisqu'elle a été soigneusement relookée par une architecte d'intérieur.
Le rez de chaussée offre un grand séjour cuisine d'environ 46 m² complété par une chambre, une salle de bain, un wc, une buanderie, une 2ème cuisine qui jouxte le jardin d'hiver équipé d'un poêle à bois.
L'étage offre 4 autres chambres, une grande salle de bain, un wc et des pièces de rangements type dressings.
À 800M du coeur de village, à 10 min de l'autoroute A7, à 35 minutes de la gare TGV d’Avignon et à 40 min de l’aéroport international Marseille Provence. Provence Home, the real estate agency of the Luberon, is offering for sale, just 10 minutes on foot from the village center of Cheval-Blanc, a family home with 5 bedrooms, featuring numerous and spacious outbuildings, situated at the end of a cul-de-sac in an intimate yet not isolated setting, and boasting an enclosed garden of approximately 1,940 sqm with a 12x6m swimming pool.
SURROUNDINGS OF THE HOUSE
The house is ideally located near schools, shops, public transport, and recreational areas such as tennis courts, padel courts, a football field, and nearby trails for running, making daily life convenient for future occupants. The residential area, known for its tranquility, offers a pleasant living environment, not isolated but without direct neighbors, just 800 meters from the village center.
OUTDOORS OF THE HOUSE
The 1,940 sqm enclosed garden benefits from a borehole supplying water to the outdoor areas and the swimming pool, which is equipped with a heat pump.
The house features a south-facing terrace, enhanced by two century-old plane trees and a lawned and tree-lined area surrounding the paved pool deck, offering a clear, open view of the relaxation area.
Several outbuildings complete the property, including a gym, winter garden, garage, cellar, and workshop, ensuring maximum comfort.
INDOORS OF THE HOUSE
The house was built in the early 20th century and renovated in 2023, offering approximately 210 sqm of living space over two levels and a total usable surface of around 375 sqm, including the outbuildings.
It features modern, high-performance amenities and has been carefully redesigned by an interior architect to combine comfort and elegance.
The ground floor consists of:
A spacious 46 sqm living room and kitchen,
One bedroom,
A bathroom,
A WC,
A laundry room,
A second kitchen adjoining the winter garden, equipped with a wood stove.
The upper floor offers:
Four additional bedrooms,
A large bathroom,
A WC,
Storage spaces such as dressing rooms.
FEATURES OF THE HOUSE
Automatic gate
Mains drainage
21 photovoltaic panels with a 9.7 kW production, reducing annual electricity costs by half
Double-glazed windows
Air conditioning and wood stove
Fiber optic internet
Heated swimming pool
ACCESS
Ideally located, just 10 minutes from the A7 motorway, 35 minutes from Avignon TGV station, and 40 minutes from Marseille-Provence International Airport.
PROVENCE-HOME, sale of charming and prestigious properties – ... ...