870 000 EUR
860 000 EUR
799 000 EUR
3 ch
149 m²
650 000 EUR
730 000 EUR
890 000 EUR
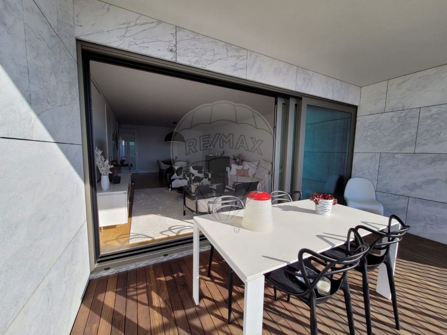
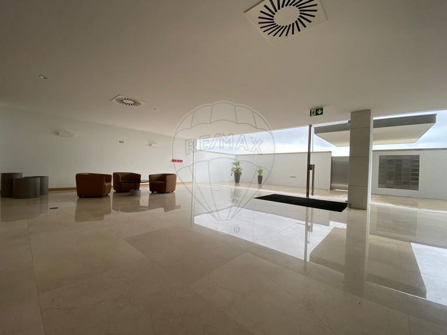
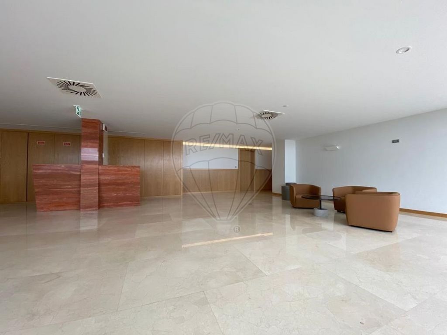
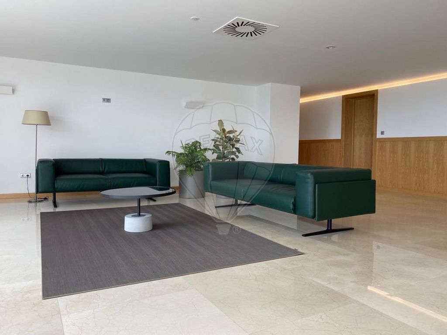
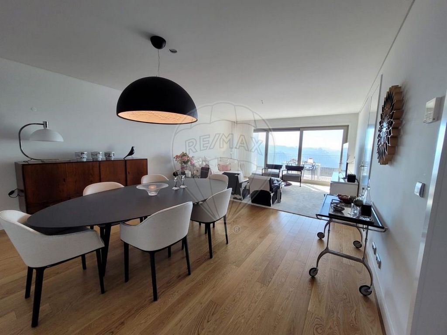
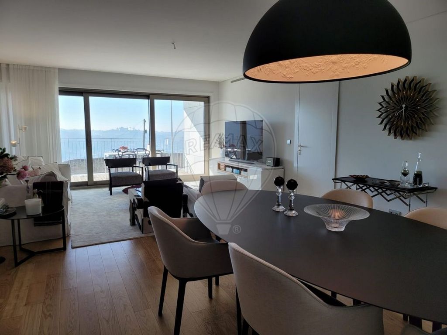
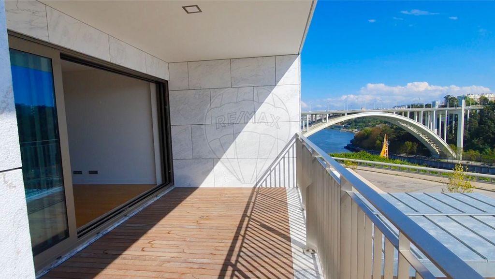
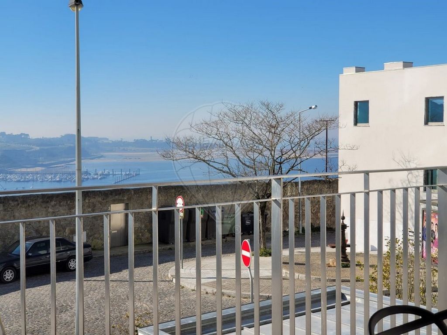
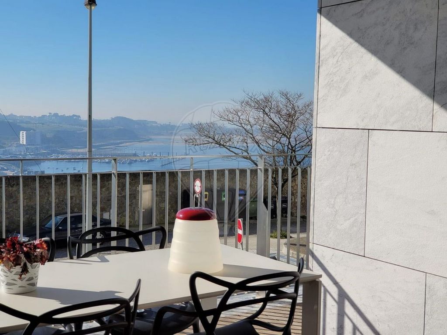
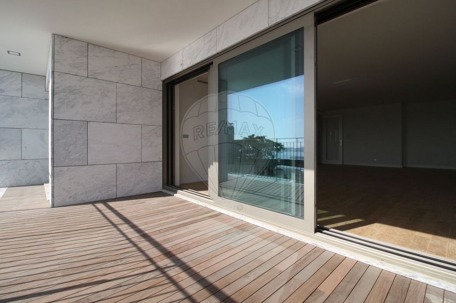
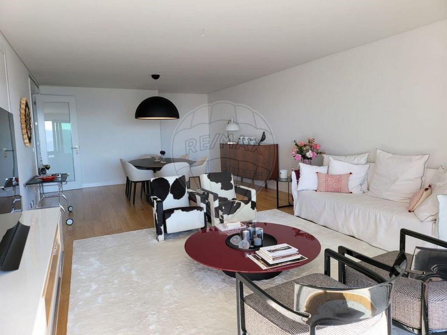
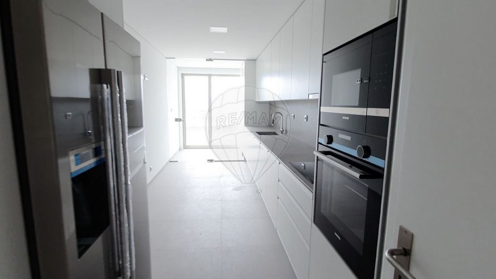
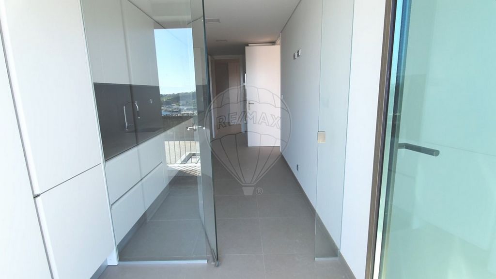
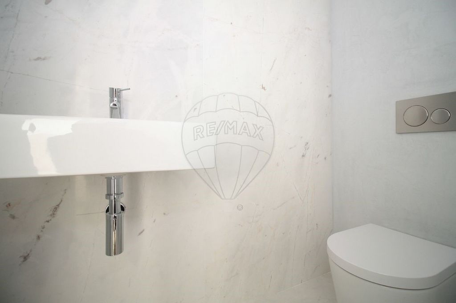
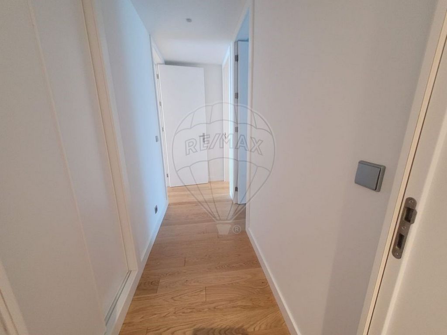
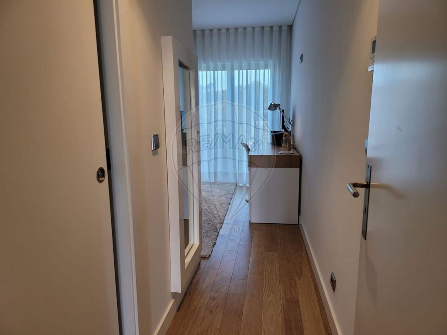
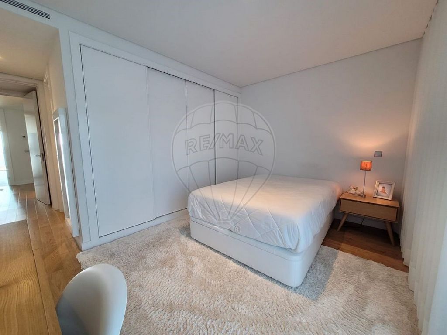
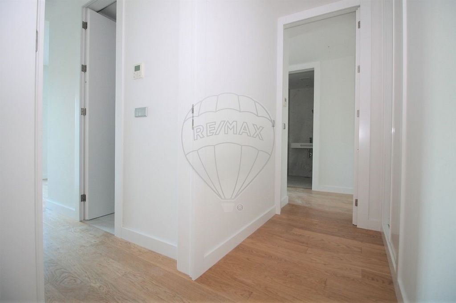
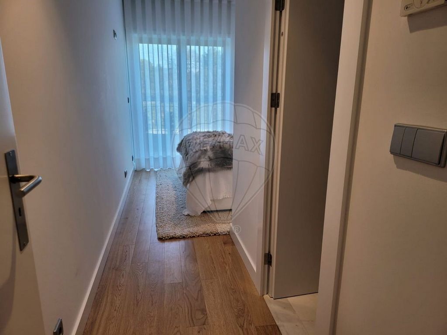
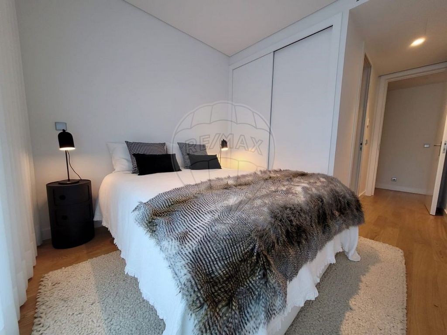
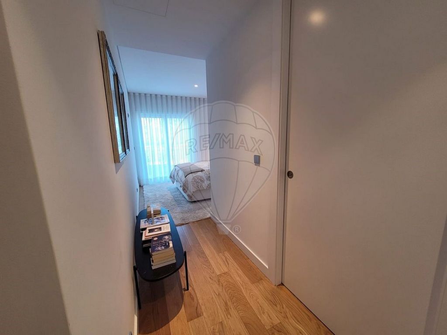
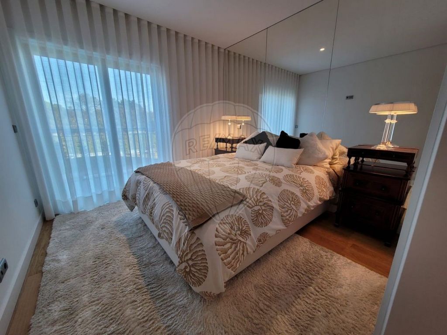
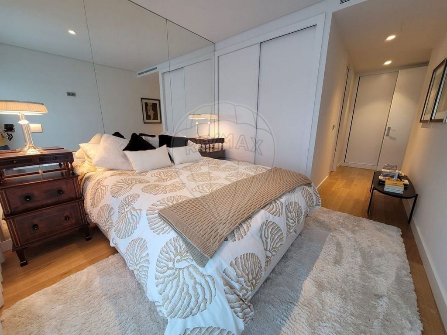
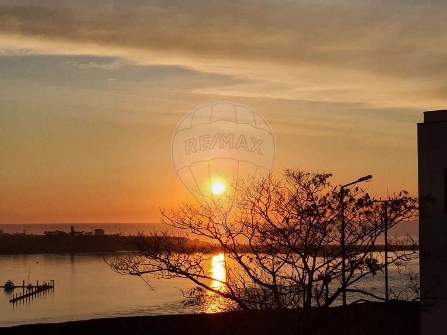
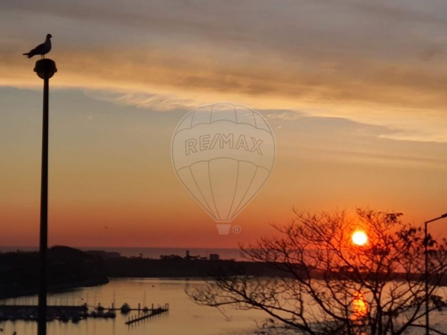
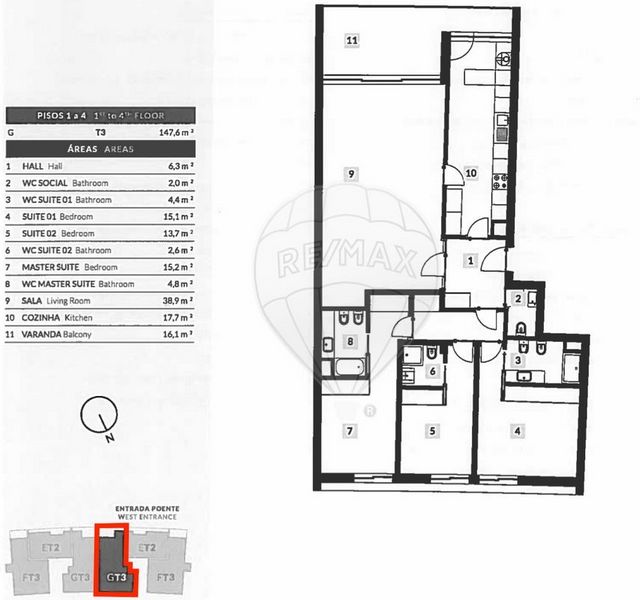
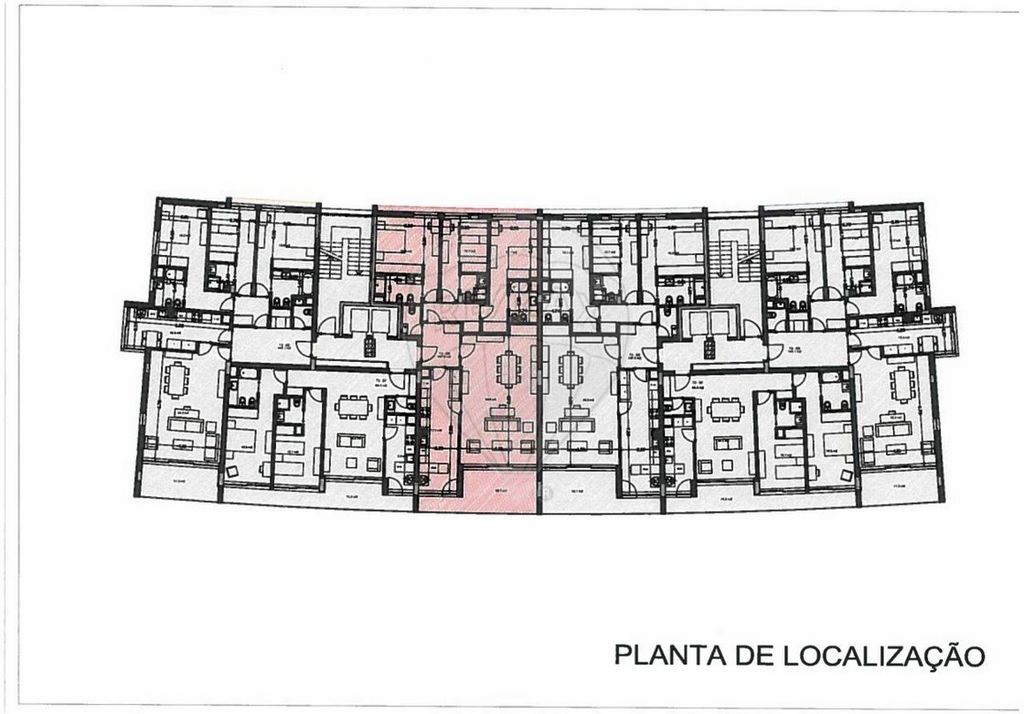
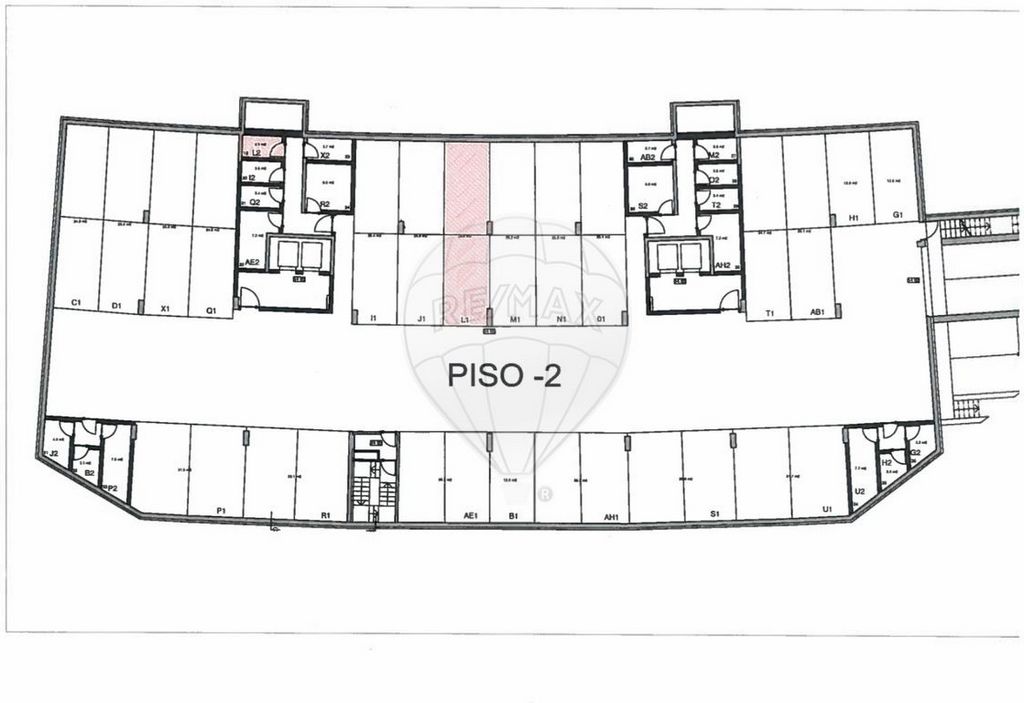
- Valor de IMI: ainda não se aplica (anual) Nota: para maior facilidade na identificação deste imóvel, por favor, refira o respectivo ID. Em caso de agendamento de visita, faça-se acompanhar de um documento de identificação. Muito obrigado! **** Estamos disponíveis para o ajudar a realizar sonhos, seja na compra ou na venda do seu imóvel. _________________ Property Description: 3 BEDROOM APARTMENT WITH 3 SUITES, 2 GARAGE PLACES AND BALCONY, WITH VIEWS OF RIO DOURO AND FOZ Main features: - 3 bedroom apartment with 147.00 m2 of private gross area - parking space (26.20 m2) for 2 cars - storage (3.00m2) - a balcony/deck (16.10m2) with unobstructed views of the Douro River - living room (38.90 m2) with connection to the balcony/deck - 3 suites - located on the 1st floor - served by 2 elevators - 2 fronts (southwest/northeast orientation). Location and surroundings: Located on Via Panorâmica Edgar Cardoso, in the closed condominium “Panoramico Nascente”, in Porto. Quiet area. Easy car and pedestrian access/distribution. In the surroundings there is an offer of services (university centre, hotels, cafes, restaurants, grocery stores, supermarkets, shopping centers...) and public transport (buses and metro). Close to the university campus of Campo Alegre, Avenida/Rotunda da Boavista and access to the VCI. Building: "Horizontal property building. Number of floors in the article: 8" Gated condo - more than 2,500.00 m2 of landscaped and wooded area, with automatic irrigation - reception area - exclusive condominium room - outdoor parking reserved for visitors - SPA (sauna, Turkish bath) - gymnasium Security systems: - video intercom with concierge desk (24h00) - permanent surveillance system with CCTV cameras - fire detection systems in garages - emergency generator Social zone: - entrance hall (6.30 m2) (distribution to the social and private area), with built-in technical closet - guest's bathroom (2.00 m2), with washbasin in natural stone countertop, lower cabinet and toilet - kitchen (17.70 m2) furnished and equipped with oven, hob, extractor, microwave, dishwasher and fridge - laundry treatment area, with natural lighting and ventilation, boiler, with connection to a balcony - common room (38.90 m2), with built-in closet and connection to a balcony - balcony/deck (16.10m2) with connection to the living room and kitchen Private zone: - distribution area, with built-in closet - suite 01 (15.10 m2), with built-in closet and complete bathroom (4.40 m2) with toilet, bidet, natural stone bench with a closet, washbasin and shower - suite 02 (13.70 m2), with built-in closet and complete bathroom (2.60 m2) with toilet, natural stone bench with a closet, washbasin and shower - master suite 03 (15.20 m2), with built-in closet and complete bathroom (4.80 m2) with toilet, bidet, natural stone bench with a closet, washbasin and bathtub Areas: - Integral land area: 0.0000 m2 - Private gross area: 147,0000 m2 - Dependent gross area: 49.1467 m2 Other values: - Condominium Value: €596.91 (quarterly, with reserve fund included) - IMI value: not yet applied (annual) Note: for easier identification of this property, please refer to the respective ID. In case of scheduling a visit, be accompanied by an identification document. Thank you very much! ***** ;ID RE/MAX: ...
Features:
- Balcony Voir plus Voir moins Descrição do imóvel: APARTAMENTO T3 COM 3 SUITES, 2 LUGARES DE GARAGEM E VARANDA, COM VISTAS PARA RIO DOURO E FOZ Principais características: - apartamento T3 com 147,00m2 de área bruta privativa - lugar de garagem (26,20m2) para 2 viaturas - arrumos (3,00m2) - uma varanda/deck (16,10m2) com vistas desafogadas para o Rio Douro - sala (38,90m2) com ligação à varanda/deck - 3 suites - 1º andar - servido por 2 elevadores - 2 frentes (orientação sudoeste/nordeste). Localização e envolvente: Localização na na Via Panorâmica Edgar Cardoso, no condomínio fechado “Panorâmico Nascente”, no Porto. Zona calma. Fácil acesso/distribuição automóvel e pedonal. Na envolvente existe oferta de serviços (polo universitário, hotéis, cafés, restaurantes, mercearias, supermercados, centros comerciais...) e transportes públicos (autocarros e metro). Próximo do polo universitário do Campo Alegre, avenida/rotunda da Boavista e dos acessos à VCI. Prédio: "Prédio em regime de propriedade horizontal. Nº de pisos do artigo: 8" Condomínio Fechado: - mais de 2.500,00m2 de área ajardinada e arborizada, com rega automática - área de receção - sala exclusiva do condomínio - estacionamento exterior reservado a visitantes - SPA (sauna, banho turco) - ginásio Sistemas de segurança: - vídeo-porteiro com central de portaria (24h00) - sistema de vigilância permanente com tele-câmaras CCTV - sistemas de detecção de incêndios nas garagens - gerador de emergência Zona social: - átrio de entrada (6,30m2) (distribuição para a zona social e privada), com armário técnico embutido - 1 instalação sanitária de serviço (2,00m2), com lavatório em bancada em pedra natural, armário inferior e sanita - cozinha (17,70m2) mobilada e equipada com forno, placa, exaustor, microondas, máquina de lavar loiça e frigorífico - área de tratamento de roupa, com iluminação e ventilação natural, caldeira, com ligação a uma varanda - sala comum (38,90m2), com armário embutido e ligação a uma varanda - varanda/deck (16,10m2) com ligação à sala e cozinha Zona privada: - área de distribuição, com armário embutido - suite 01 (15,10m2), com armário embutido e instalação sanitária completa (4,40m2) com sanita, bidé, banca em pedra natural com um armário, lavatório e poliban - suite 02 (13,70m2), com armário embutido e instalação sanitária completa (2,60m2) com sanita, banca em pedra natural com um armário, lavatório e poliban - master suite 03 (15,20m2), com armário embutido e instalação sanitária completa (4,80m2) com sanita, bidé, banca em pedra natural com um armário, lavatório e banheira Áreas: - Área do terreno integrante: 0,0000 m2 - Área bruta privativa: 147,0000 m2 - Área bruta dependente: 49,1467 m2 Outros valores: - Valor do Condomínio: 596,91€ (trimestral, com fundo de reserva incluído)
- Valor de IMI: ainda não se aplica (anual) Nota: para maior facilidade na identificação deste imóvel, por favor, refira o respectivo ID. Em caso de agendamento de visita, faça-se acompanhar de um documento de identificação. Muito obrigado! **** Estamos disponíveis para o ajudar a realizar sonhos, seja na compra ou na venda do seu imóvel. _________________ Property Description: 3 BEDROOM APARTMENT WITH 3 SUITES, 2 GARAGE PLACES AND BALCONY, WITH VIEWS OF RIO DOURO AND FOZ Main features: - 3 bedroom apartment with 147.00 m2 of private gross area - parking space (26.20 m2) for 2 cars - storage (3.00m2) - a balcony/deck (16.10m2) with unobstructed views of the Douro River - living room (38.90 m2) with connection to the balcony/deck - 3 suites - located on the 1st floor - served by 2 elevators - 2 fronts (southwest/northeast orientation). Location and surroundings: Located on Via Panorâmica Edgar Cardoso, in the closed condominium “Panoramico Nascente”, in Porto. Quiet area. Easy car and pedestrian access/distribution. In the surroundings there is an offer of services (university centre, hotels, cafes, restaurants, grocery stores, supermarkets, shopping centers...) and public transport (buses and metro). Close to the university campus of Campo Alegre, Avenida/Rotunda da Boavista and access to the VCI. Building: "Horizontal property building. Number of floors in the article: 8" Gated condo - more than 2,500.00 m2 of landscaped and wooded area, with automatic irrigation - reception area - exclusive condominium room - outdoor parking reserved for visitors - SPA (sauna, Turkish bath) - gymnasium Security systems: - video intercom with concierge desk (24h00) - permanent surveillance system with CCTV cameras - fire detection systems in garages - emergency generator Social zone: - entrance hall (6.30 m2) (distribution to the social and private area), with built-in technical closet - guest's bathroom (2.00 m2), with washbasin in natural stone countertop, lower cabinet and toilet - kitchen (17.70 m2) furnished and equipped with oven, hob, extractor, microwave, dishwasher and fridge - laundry treatment area, with natural lighting and ventilation, boiler, with connection to a balcony - common room (38.90 m2), with built-in closet and connection to a balcony - balcony/deck (16.10m2) with connection to the living room and kitchen Private zone: - distribution area, with built-in closet - suite 01 (15.10 m2), with built-in closet and complete bathroom (4.40 m2) with toilet, bidet, natural stone bench with a closet, washbasin and shower - suite 02 (13.70 m2), with built-in closet and complete bathroom (2.60 m2) with toilet, natural stone bench with a closet, washbasin and shower - master suite 03 (15.20 m2), with built-in closet and complete bathroom (4.80 m2) with toilet, bidet, natural stone bench with a closet, washbasin and bathtub Areas: - Integral land area: 0.0000 m2 - Private gross area: 147,0000 m2 - Dependent gross area: 49.1467 m2 Other values: - Condominium Value: €596.91 (quarterly, with reserve fund included) - IMI value: not yet applied (annual) Note: for easier identification of this property, please refer to the respective ID. In case of scheduling a visit, be accompanied by an identification document. Thank you very much! ***** ;ID RE/MAX: ...
Features:
- Balcony