CHARGEMENT EN COURS...
Maison & Propriété (Vente)
4 ch
Référence:
EDEN-T99245748
/ 99245748
Référence:
EDEN-T99245748
Pays:
GB
Ville:
Devon
Code postal:
PL16 0ER
Catégorie:
Résidentiel
Type d'annonce:
Vente
Type de bien:
Maison & Propriété
Chambres:
4
Garages:
1

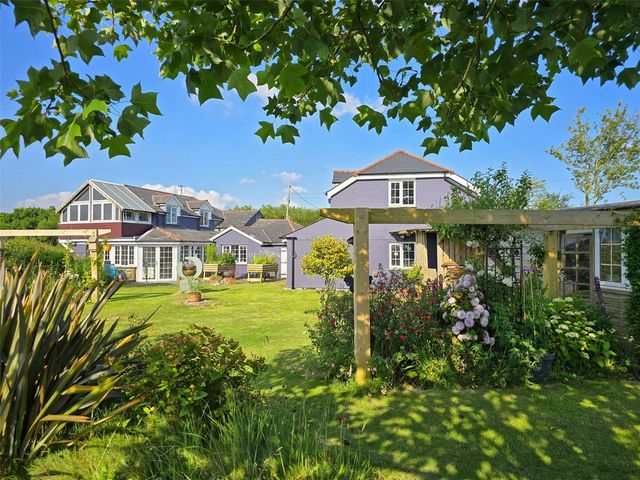
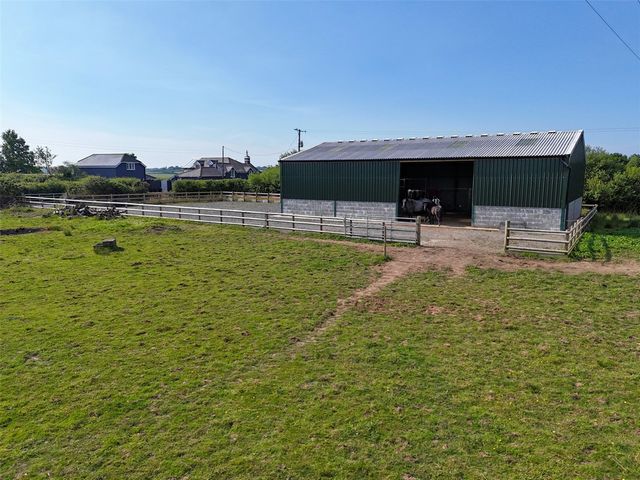
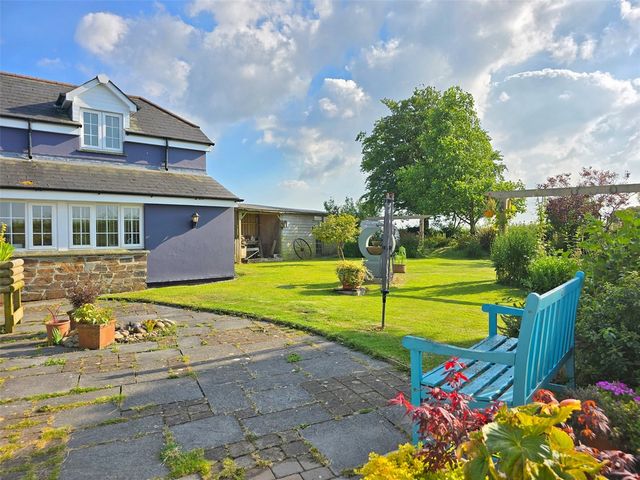

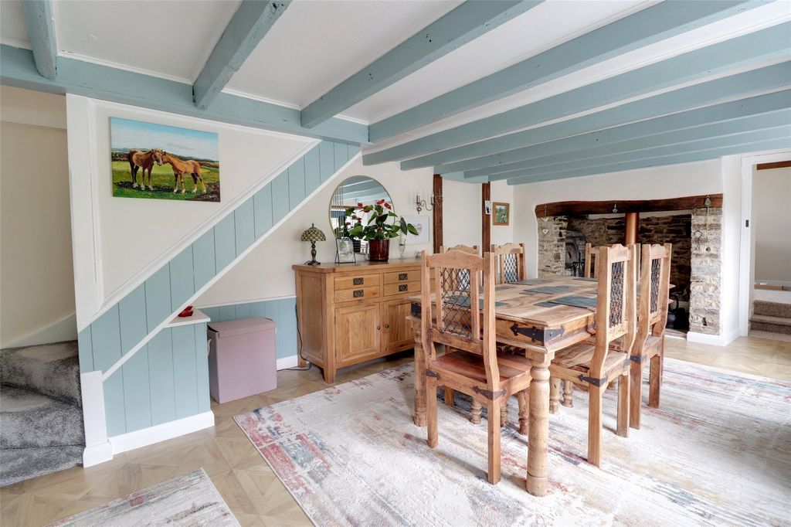



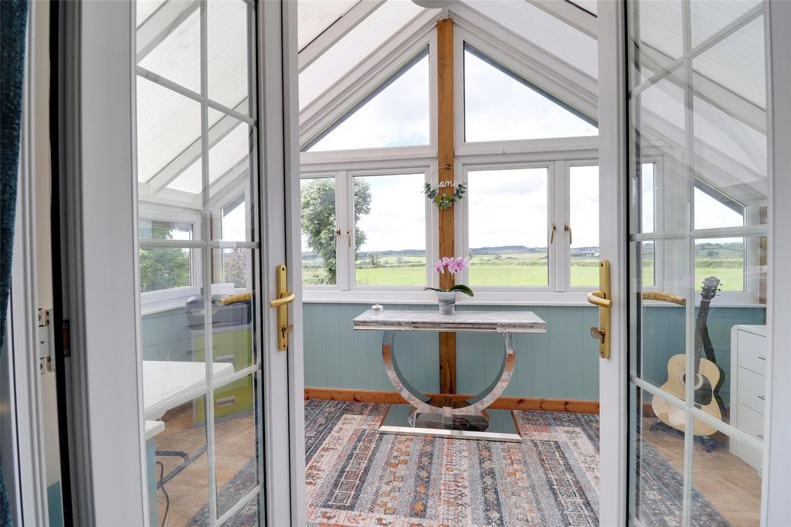


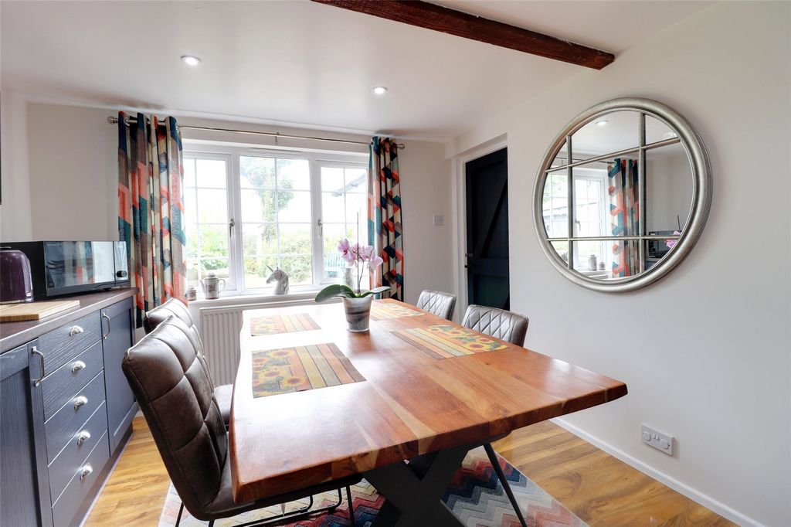




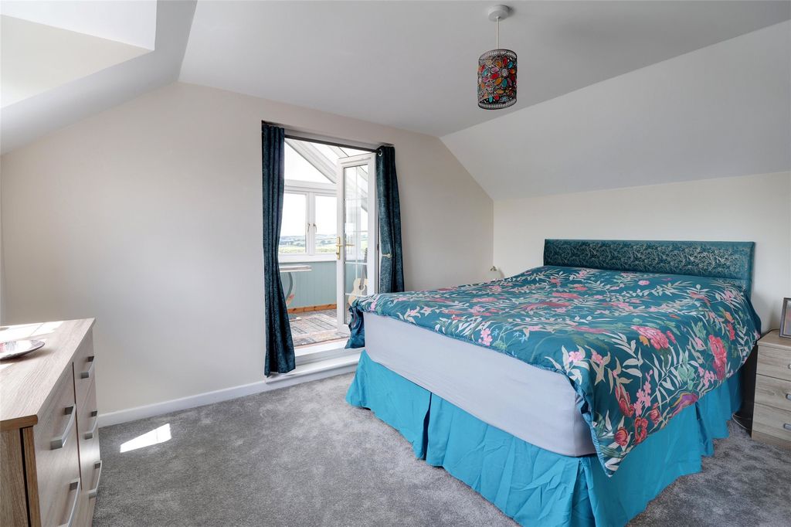
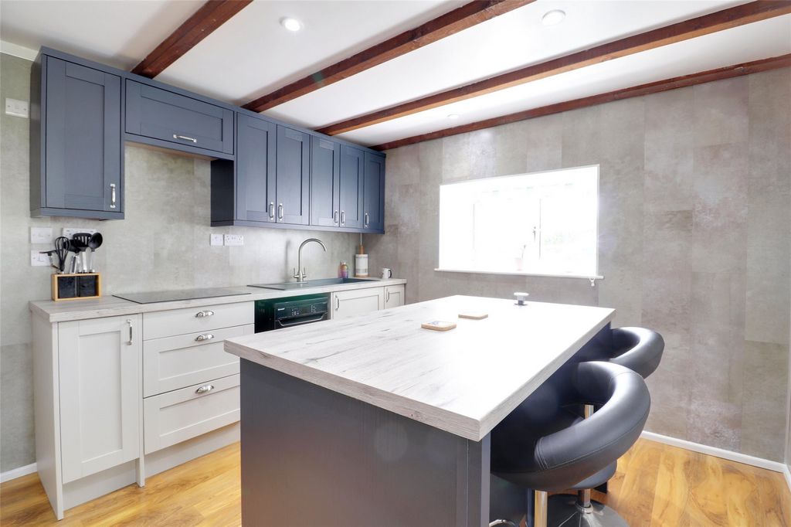
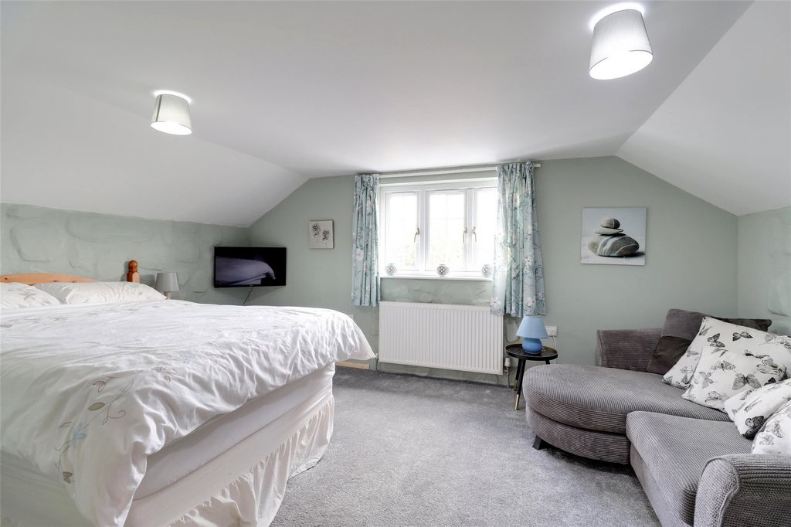

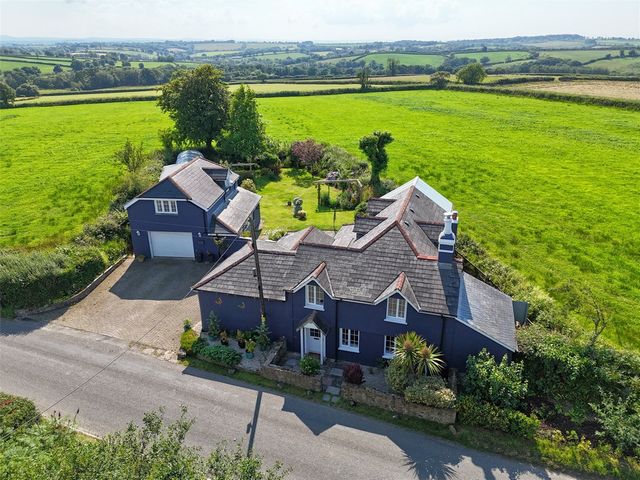




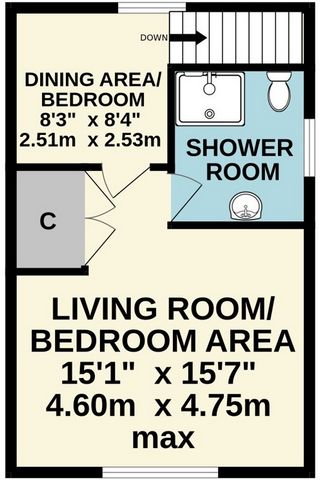

Internally, the accommodation is accessed on a day to day basis at the side adjacent to the driveway where the door opens up into the side porch which houses the oil-fired central heating boiler. The split-level kitchen/breakfast room is divided into two neat separate areas. The modern fitted kitchen was installed by our clients and has a range of cream and blue wall and base units with wood effect working surfaces. The centre island/breakfast bar has further useful storage and concealed pop up power and USB outlets. There are many integrated appliances including a double electric oven and hob with extractor above. The sociable and interactive room has a polished laminate floor, recessed downlighting and a beamed ceiling. Accessed off the breakfast room is the utility room with a separate WC. The formal dining room forms part of the oldest section of the property and is therefore full of character. Its main focal point is the floor to ceiling open fireplace with a wooden lintel and a clome oven. Inset is a wood burning stove. There is plenty of room for a good size table. The main lounge is dual aspect and has a feature fire surround with a gas point within for a fire to be placed. It is a large space that allows for a large family to gather and socialise. It has on one side borrowed light from the wraparound garden room. Completing this level is the ground floor study which is perfect for those who work from home.
On the first floor the main bedroom is a large double room and has double doors which lead out to the sun room which was an addition above the garden room and enjoys breath taking views over the gardens and surrounding open countryside. The sun room has been used as a seating area and as a home office at differing times of the year. The family bathroom/WC is modern and has a matching suite including a separate shower cubicle housing a high specification shower unit. The property benefits from oil fired central heating and external windows are UPVC double glazed.
The detached double garage/workshop building has an automatic up and over door, power and light. The studio annexe is self-contained and incorporates accommodation comprising of a ground floor kitchen with a double oven included in the sale. Stairs lead up to the first floor where there is an open plan studio space with room for living and sleeping, a shower room/WC and a separate walk through area which could be used as a dining area/occasional bedroom. The studio annexe has its own heating system and has a wealth of potential to be used to generate income via a self catering Airbnb or traditional bed and breakfast.
At the front is a brick paved driveway which has off road parking for five/six cars. Beyond the double garage is incredibly useful. At the front of the cottage there is a small gravelled garden area with a number of attractive shrubs borders with beds and young trees. The main garden area lies at the rear and is entirely enclosed by natural hedging and panelled fencing. The garden is level and includes many areas where you can follow the sun throughout the day including a patio/BBQ area which is strategically placed. The garden has many shrubs, bushes and perennials and an attractive pergola. For the green fingered gardener, a productive area includes a polytunnel and scope to grow fresh vegetables. A useful timber wood shed is a good size and could be improved to become a more tangible space.
Across the road a seven bar gate leads into the grounds that extend to some 6.5 acres. There is a hard-standing area that can be used as a hard turnout paddock for horses. This area to be landscaped to provide a soft ménage. The large recently installed agricultural shed has planning for agricultural/equestrian use. It measures approximately 60' x 40' (18.3m x 12.2m) and could be divided up as necessary into loose boxes/pens.
The land is accessed via a gate and comprises of two main enclosures. It is gently sloping and ideal for the grazing of stock. Throughout much of the year a pleasant view can be enjoyed looking across the Lake in the distance.
The village of Broadwoodwidger is within easy reach and lies approximately 8 miles east of Launceston in Cornwall and 13 miles west of Okehampton in Devon where a wide range of facilities and amenities can be found in either town, Closer to hand are a local church and primary school. A wide range of rural retreats from fishing to water sports to riverside walks and cycling and far more can be found at Roadford reservoir which is a short walk away. The main A30 is just over a mile away offering good access to west Cornwall or Exeter and the M5 beyond.
Agents Note:
Our clients are happy to explore the possibility of a sale of the house separate to the land and outbuilding across the road.Porch 6'6" x 3'10" (1.98m x 1.17m).Breakfast Room 10'4" x 9'10" (3.15m x 3m).Kitchen 10'4" x 11'6" (3.15m x 3.5m).Dining Room 10'10" max x 20'9" max (3.3m max x 6.32m max).Study 11'11" x 6'6" (3.63m x 1.98m).Lounge 18'8" x 12'9" (5.7m x 3.89m).Garden Room 18'5" max x 17'1" max (5.61m max x 5.2m max).Utility Room 6'7" max x 6'2" max (2m max x 1.88m max).WC 3'8" (1.12m) max x 3'6" (1.07m) max.Bedroom 1 11'10" max x 12'9" max (3.6m max x 3.89m max).Sun Room 7'4" x 13'8" (2.24m x 4.17m).Bedroom 2 11'2" max x 7'6" min (3.4m max x 2.29m min).Bedroom 3 7'11" (2.41m) max x 10'9" (3.28m) max.Bathroom/WC 7'7" x 8'7" (2.3m x 2.62m).ANNEXEKitchen 4'9" x 21' (1.45m x 6.4m).Dining Area/Occasional Bedroom 8'4" x 8'3" (2.54m x 2.51m).Living Room/Bedroom Area 15'1" max x 15'7" max (4.6m max x 4.75m max).Shower Room/WC 6'8" x 7'5" (2.03m x 2.26m).Garage 15'6" (4.72m) max x 24'2" (7.37m) max.OUTBUILDINGSBarn 60' x 40' (18.3m x 12.2m).SERVICES Mains water and electricity. Private drainage.TENURE Freehold.COUNCIL TAX Rose Cottage: E: Torridge District Council.
Annexe: A: Torridge District Council.VIEWING ARRANGEMENTS Strictly by appointment with the selling agent.Exit the A30 at Stowford Cross heading east towards Okehampton from Launceston. At the end of the slip road turn left and continue along this road heading towards Roadford Lake. Continue over the Dam and pass the next left hand turning to Broadwoodwidger. Rose Cottage will be found on the left hand side marked with a Fine and Country For Sale Board.
what3words.com - ///conjured.motoring.apronFeatures:
- Garage
- Garden Voir plus Voir moins This character home is believed to date back many centuries and was originally a modest cottage. In more recent years Rose Cottage has been significantly extended and today offers highly flexible and spacious accommodation that would suit a wide range of purchasers. Our clients have made further improvements since acquiring the property two years ago such as recently adding a substantial detached modern agricultural building in the paddock opposite the house where they have been able to keep a close eye on their horses and goats.
Internally, the accommodation is accessed on a day to day basis at the side adjacent to the driveway where the door opens up into the side porch which houses the oil-fired central heating boiler. The split-level kitchen/breakfast room is divided into two neat separate areas. The modern fitted kitchen was installed by our clients and has a range of cream and blue wall and base units with wood effect working surfaces. The centre island/breakfast bar has further useful storage and concealed pop up power and USB outlets. There are many integrated appliances including a double electric oven and hob with extractor above. The sociable and interactive room has a polished laminate floor, recessed downlighting and a beamed ceiling. Accessed off the breakfast room is the utility room with a separate WC. The formal dining room forms part of the oldest section of the property and is therefore full of character. Its main focal point is the floor to ceiling open fireplace with a wooden lintel and a clome oven. Inset is a wood burning stove. There is plenty of room for a good size table. The main lounge is dual aspect and has a feature fire surround with a gas point within for a fire to be placed. It is a large space that allows for a large family to gather and socialise. It has on one side borrowed light from the wraparound garden room. Completing this level is the ground floor study which is perfect for those who work from home.
On the first floor the main bedroom is a large double room and has double doors which lead out to the sun room which was an addition above the garden room and enjoys breath taking views over the gardens and surrounding open countryside. The sun room has been used as a seating area and as a home office at differing times of the year. The family bathroom/WC is modern and has a matching suite including a separate shower cubicle housing a high specification shower unit. The property benefits from oil fired central heating and external windows are UPVC double glazed.
The detached double garage/workshop building has an automatic up and over door, power and light. The studio annexe is self-contained and incorporates accommodation comprising of a ground floor kitchen with a double oven included in the sale. Stairs lead up to the first floor where there is an open plan studio space with room for living and sleeping, a shower room/WC and a separate walk through area which could be used as a dining area/occasional bedroom. The studio annexe has its own heating system and has a wealth of potential to be used to generate income via a self catering Airbnb or traditional bed and breakfast.
At the front is a brick paved driveway which has off road parking for five/six cars. Beyond the double garage is incredibly useful. At the front of the cottage there is a small gravelled garden area with a number of attractive shrubs borders with beds and young trees. The main garden area lies at the rear and is entirely enclosed by natural hedging and panelled fencing. The garden is level and includes many areas where you can follow the sun throughout the day including a patio/BBQ area which is strategically placed. The garden has many shrubs, bushes and perennials and an attractive pergola. For the green fingered gardener, a productive area includes a polytunnel and scope to grow fresh vegetables. A useful timber wood shed is a good size and could be improved to become a more tangible space.
Across the road a seven bar gate leads into the grounds that extend to some 6.5 acres. There is a hard-standing area that can be used as a hard turnout paddock for horses. This area to be landscaped to provide a soft ménage. The large recently installed agricultural shed has planning for agricultural/equestrian use. It measures approximately 60' x 40' (18.3m x 12.2m) and could be divided up as necessary into loose boxes/pens.
The land is accessed via a gate and comprises of two main enclosures. It is gently sloping and ideal for the grazing of stock. Throughout much of the year a pleasant view can be enjoyed looking across the Lake in the distance.
The village of Broadwoodwidger is within easy reach and lies approximately 8 miles east of Launceston in Cornwall and 13 miles west of Okehampton in Devon where a wide range of facilities and amenities can be found in either town, Closer to hand are a local church and primary school. A wide range of rural retreats from fishing to water sports to riverside walks and cycling and far more can be found at Roadford reservoir which is a short walk away. The main A30 is just over a mile away offering good access to west Cornwall or Exeter and the M5 beyond.
Agents Note:
Our clients are happy to explore the possibility of a sale of the house separate to the land and outbuilding across the road.Porch 6'6" x 3'10" (1.98m x 1.17m).Breakfast Room 10'4" x 9'10" (3.15m x 3m).Kitchen 10'4" x 11'6" (3.15m x 3.5m).Dining Room 10'10" max x 20'9" max (3.3m max x 6.32m max).Study 11'11" x 6'6" (3.63m x 1.98m).Lounge 18'8" x 12'9" (5.7m x 3.89m).Garden Room 18'5" max x 17'1" max (5.61m max x 5.2m max).Utility Room 6'7" max x 6'2" max (2m max x 1.88m max).WC 3'8" (1.12m) max x 3'6" (1.07m) max.Bedroom 1 11'10" max x 12'9" max (3.6m max x 3.89m max).Sun Room 7'4" x 13'8" (2.24m x 4.17m).Bedroom 2 11'2" max x 7'6" min (3.4m max x 2.29m min).Bedroom 3 7'11" (2.41m) max x 10'9" (3.28m) max.Bathroom/WC 7'7" x 8'7" (2.3m x 2.62m).ANNEXEKitchen 4'9" x 21' (1.45m x 6.4m).Dining Area/Occasional Bedroom 8'4" x 8'3" (2.54m x 2.51m).Living Room/Bedroom Area 15'1" max x 15'7" max (4.6m max x 4.75m max).Shower Room/WC 6'8" x 7'5" (2.03m x 2.26m).Garage 15'6" (4.72m) max x 24'2" (7.37m) max.OUTBUILDINGSBarn 60' x 40' (18.3m x 12.2m).SERVICES Mains water and electricity. Private drainage.TENURE Freehold.COUNCIL TAX Rose Cottage: E: Torridge District Council.
Annexe: A: Torridge District Council.VIEWING ARRANGEMENTS Strictly by appointment with the selling agent.Exit the A30 at Stowford Cross heading east towards Okehampton from Launceston. At the end of the slip road turn left and continue along this road heading towards Roadford Lake. Continue over the Dam and pass the next left hand turning to Broadwoodwidger. Rose Cottage will be found on the left hand side marked with a Fine and Country For Sale Board.
what3words.com - ///conjured.motoring.apronFeatures:
- Garage
- Garden