CHARGEMENT EN COURS...
Mansle - Divers (mobile home, péniche, etc.) à vendre
315 000 EUR
Divers (Mobile home, Péniche, etc.) (Vente)
Référence:
PFYR-T199206
/ 1-ifpc44468
Référence:
PFYR-T199206
Pays:
FR
Ville:
Mansle
Code postal:
16230
Catégorie:
Résidentiel
Type d'annonce:
Vente
Type de bien:
Divers (Mobile home, Péniche, etc.)
Prestige:
Oui
Surface:
223 m²
Terrain:
4 489 m²
Chambres:
4
Salles de bains:
4
Mode de chauffage:
Electrique
Performance énergétique:
257
Gaz à effet de serre:
8
Parkings:
1
Piscine:
Oui
Cheminée:
Oui
Terrasse:
Oui
Terrain clôturé:
Oui
Accès Internet:
Oui
Four:
Oui
PRIX DU M² DANS LES VILLES VOISINES
| Ville |
Prix m2 moyen maison |
Prix m2 moyen appartement |
|---|---|---|
| Ruffec | 1 201 EUR | - |
| Villefagnan | 1 081 EUR | - |
| Angoulême | 1 886 EUR | - |
| Sauzé-Vaussais | 983 EUR | - |
| Chef-Boutonne | 1 063 EUR | - |
| Jarnac | 1 499 EUR | - |
| Cognac | 1 731 EUR | - |
| Barbezieux-Saint-Hilaire | 1 567 EUR | - |
| Saintes | 2 152 EUR | - |
| Charente-Maritime | 2 797 EUR | 4 300 EUR |
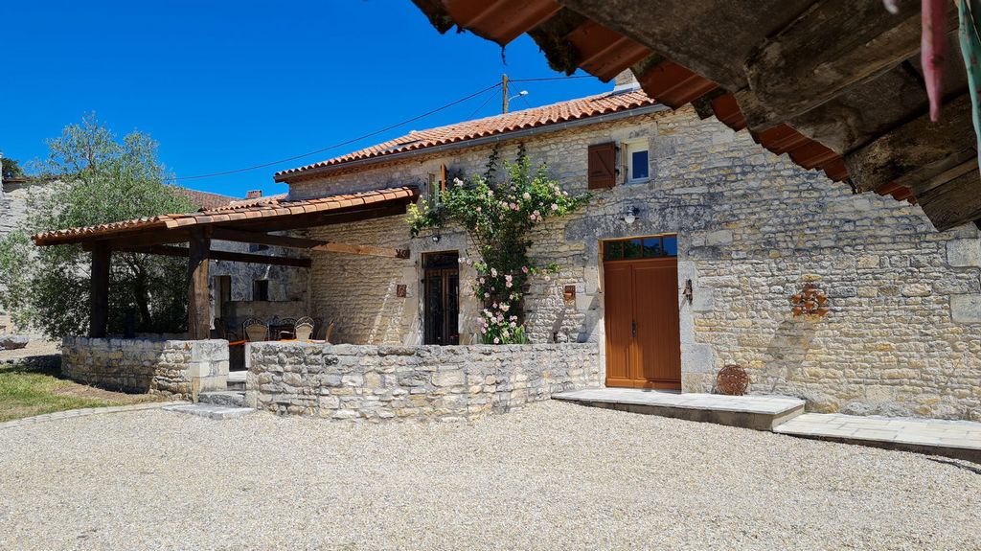
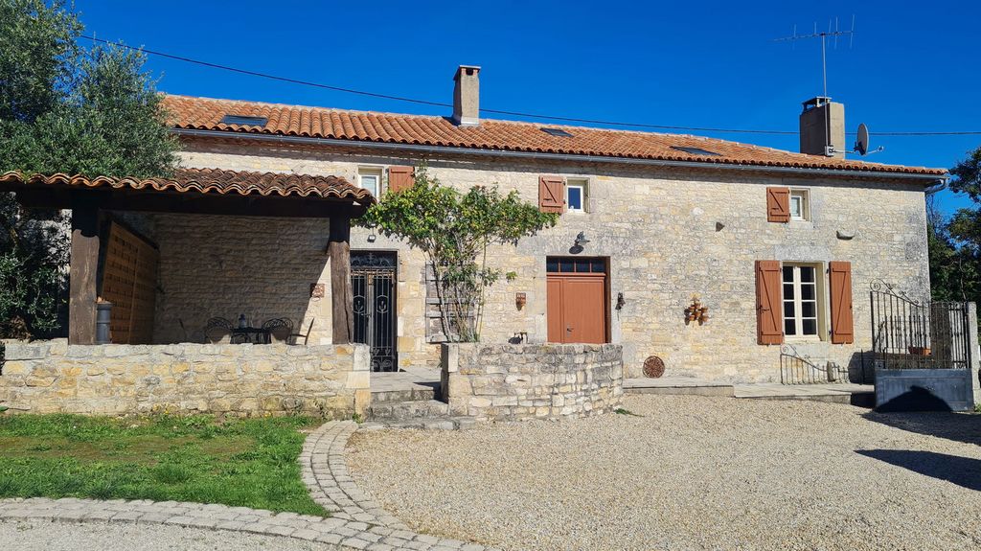

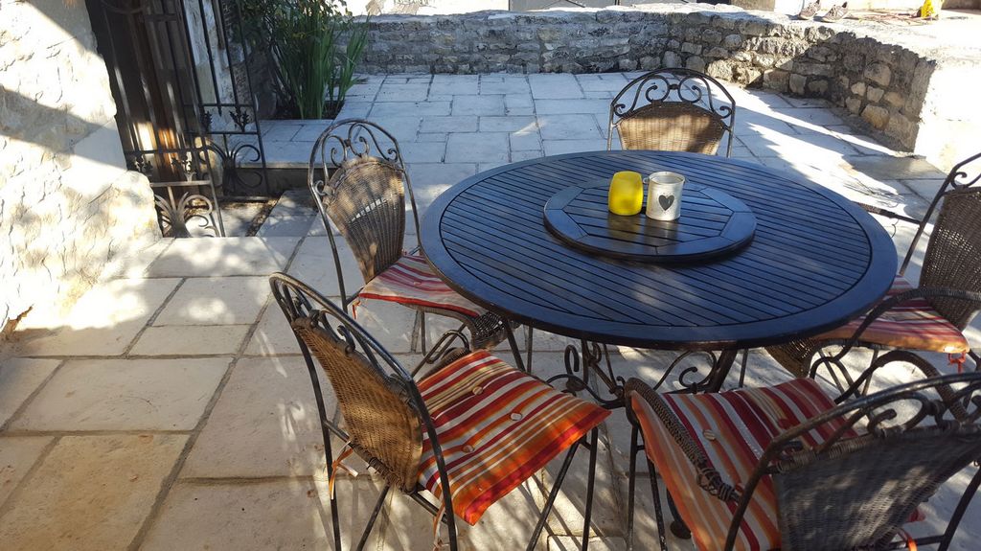

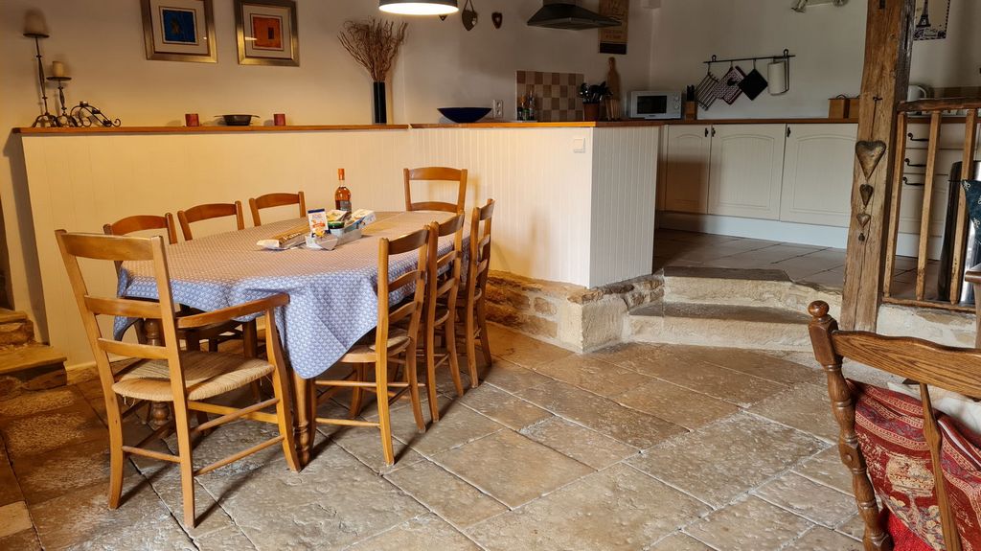
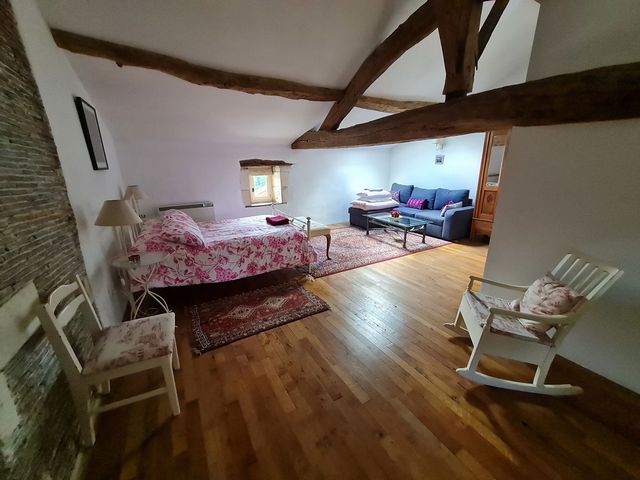
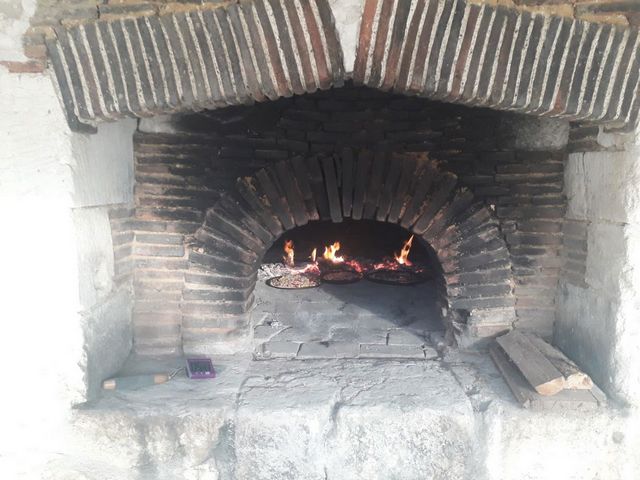
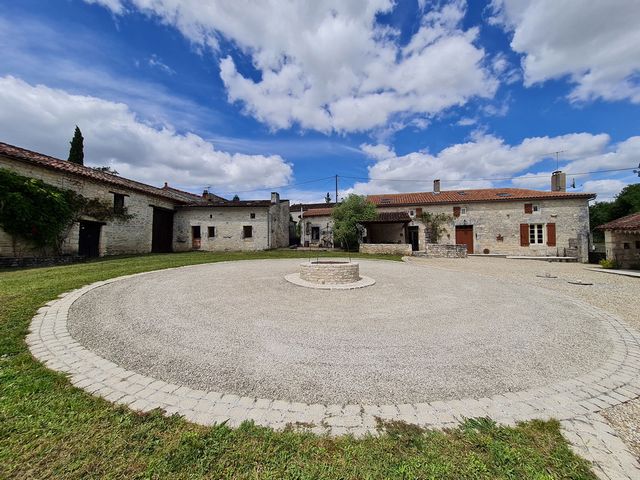
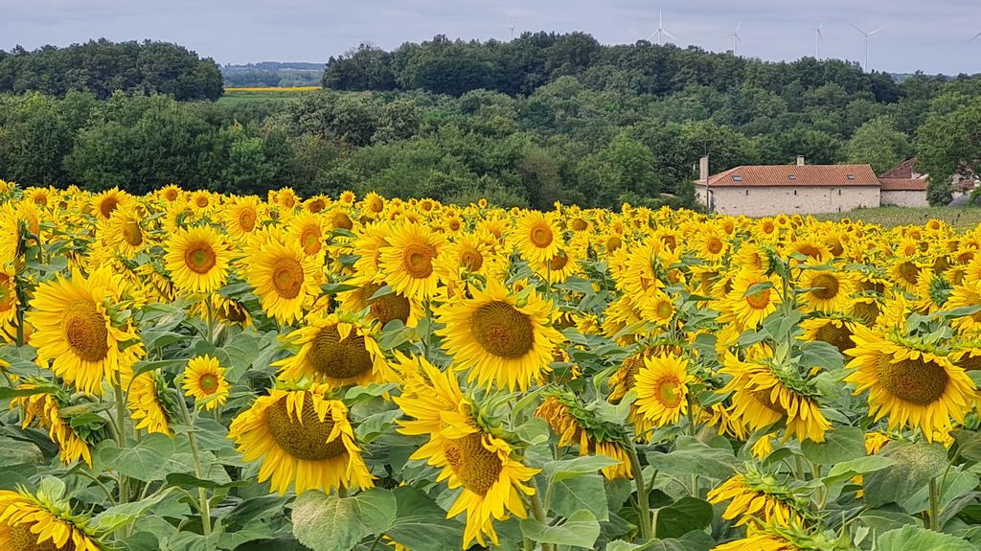
The property comprises the detached main house, in-ground swimming pool, annexe, cottage for renovation (subject to permissions), two large barns, a working pizza/bread oven and hangar. The garden and land of 4,489m2 includes a large courtyard, a small orchard, and a woodland plot with a cave! Location
While in a tranquil hamlet surrounded by countryside, the property is:
- Just 6 minutes from Mansle with supermarkets, restaurants etc
- 20 minutes from Ruffec for more and larger shops, hospital and railway station
- 25 minutes to Angouleme for sight-seeing, the Nautilis swimming complex, the TGV train to Paris and the annual 'Circuit des Remparts'
- One hour to Cognac for distillery tours
- Just under two hours to Bordeaux for sight-seeing, wine tours and shopping Access
- The N10 dual-carriageway is accessible in Mansle, just 6 minutes from the house, to head south to Bordeaux and beyond and north to the channel ports
- One hour from Poitiers and Limoges airports
- Just under two hours to Bordeaux airport Interior
On entering the house you step into a spacious entrance hall with ‘oeil de boeuf’ traditional stone sink. From the entrance hall straight ahead is the shower room, to the right is a large lounge with woodburner and chestnut wooden floor, and to the left is the kitchen/diner/snug area (salle de vie). The salle de vie has a woodburner, flagstone and coeur de demoiselle flooring, and double doors leading out to the part-covered sunny terrace. Upstairs there are three double bedrooms, the largest of which has an en suite shower room, and there’s a vaulted family bathroom. All upstairs rooms have Velux windows, flooding them with light. The annexe adjoins the house through two doors for sound proofing, so can be used as part of the house – perhaps as a guest bedroom with en suite, or a utility. Or, as it has its own front door, it can be used as separate accommodation with potential to be rented out, subject to permissions. The annexe is equipped with a kitchen, shower room and surprisingly roomy lounge/dining area plus a bed ledge (miller steps access, limited head height). Exterior
Outside as well as the terrace off the salle de vie, there’s a covered terraced area by the bread oven, a hangar (which can accommodate a motorhome), two large barns and a cottage. These, together with the house and annexe, form three sides of the sizeable gravelled courtyard with ample parking for numerous vehicles. The fourth side of the courtyard is the wall to the completely enclosed pool area. The in-ground pool is 5x10m and the liner was replaced in June 2022. The pool area is paved and gravelled, and looks out over the orchard and woodland beyond. Additional Details
The house and annexe roofs were replaced in 2018, the septic tank conformed in 2020, DPE level E, fibre internet.The taxe fonciere is 2,366 euros per year (based on 2024 invoice) Revenue Generation
The house has been successfully run as a gite for three seasons (2022, 2023, 2024), during which time the owner moved into the annexe. Happy to share income details privately. Voir plus Voir moins Summary
The property comprises the detached main house, in-ground swimming pool, annexe, cottage for renovation (subject to permissions), two large barns, a working pizza/bread oven and hangar. The garden and land of 4,489m2 includes a large courtyard, a small orchard, and a woodland plot with a cave! Location
While in a tranquil hamlet surrounded by countryside, the property is:
- Just 6 minutes from Mansle with supermarkets, restaurants etc
- 20 minutes from Ruffec for more and larger shops, hospital and railway station
- 25 minutes to Angouleme for sight-seeing, the Nautilis swimming complex, the TGV train to Paris and the annual 'Circuit des Remparts'
- One hour to Cognac for distillery tours
- Just under two hours to Bordeaux for sight-seeing, wine tours and shopping Access
- The N10 dual-carriageway is accessible in Mansle, just 6 minutes from the house, to head south to Bordeaux and beyond and north to the channel ports
- One hour from Poitiers and Limoges airports
- Just under two hours to Bordeaux airport Interior
On entering the house you step into a spacious entrance hall with ‘oeil de boeuf’ traditional stone sink. From the entrance hall straight ahead is the shower room, to the right is a large lounge with woodburner and chestnut wooden floor, and to the left is the kitchen/diner/snug area (salle de vie). The salle de vie has a woodburner, flagstone and coeur de demoiselle flooring, and double doors leading out to the part-covered sunny terrace. Upstairs there are three double bedrooms, the largest of which has an en suite shower room, and there’s a vaulted family bathroom. All upstairs rooms have Velux windows, flooding them with light. The annexe adjoins the house through two doors for sound proofing, so can be used as part of the house – perhaps as a guest bedroom with en suite, or a utility. Or, as it has its own front door, it can be used as separate accommodation with potential to be rented out, subject to permissions. The annexe is equipped with a kitchen, shower room and surprisingly roomy lounge/dining area plus a bed ledge (miller steps access, limited head height). Exterior
Outside as well as the terrace off the salle de vie, there’s a covered terraced area by the bread oven, a hangar (which can accommodate a motorhome), two large barns and a cottage. These, together with the house and annexe, form three sides of the sizeable gravelled courtyard with ample parking for numerous vehicles. The fourth side of the courtyard is the wall to the completely enclosed pool area. The in-ground pool is 5x10m and the liner was replaced in June 2022. The pool area is paved and gravelled, and looks out over the orchard and woodland beyond. Additional Details
The house and annexe roofs were replaced in 2018, the septic tank conformed in 2020, DPE level E, fibre internet.The taxe fonciere is 2,366 euros per year (based on 2024 invoice) Revenue Generation
The house has been successfully run as a gite for three seasons (2022, 2023, 2024), during which time the owner moved into the annexe. Happy to share income details privately.