1 195 000 EUR
CHARGEMENT EN COURS...
Maison & Propriété (Vente)
Référence:
EDEN-T102240413
/ 102240413
Référence:
EDEN-T102240413
Pays:
FR
Ville:
Sevres
Code postal:
92310
Catégorie:
Résidentiel
Type d'annonce:
Vente
Type de bien:
Maison & Propriété
Surface:
130 m²
Pièces:
5
Chambres:
3
Etage:
1
Interphone:
Oui
Alarme:
Oui
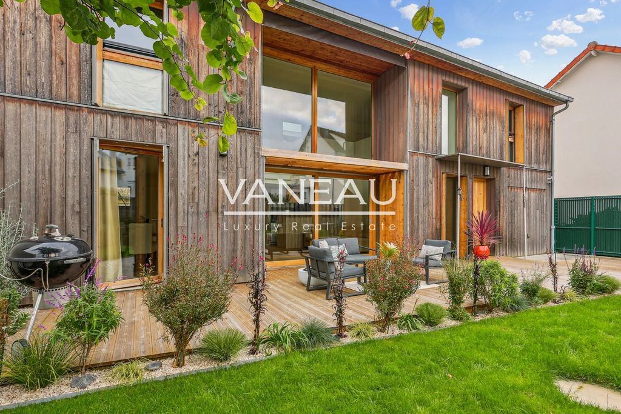
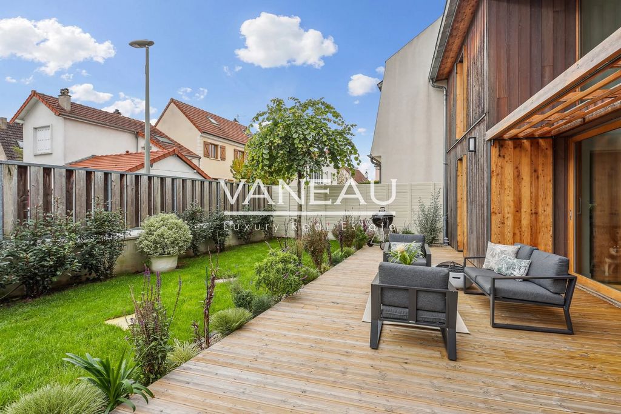
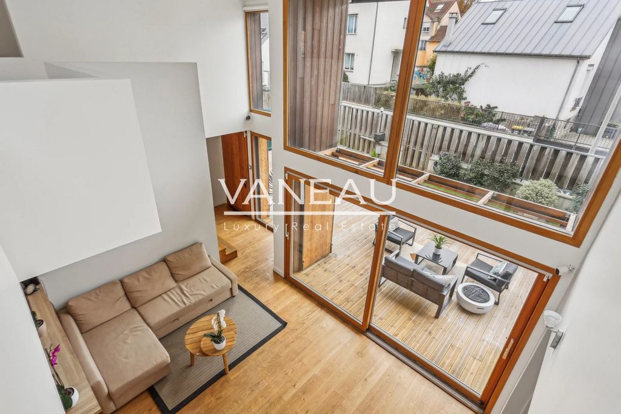
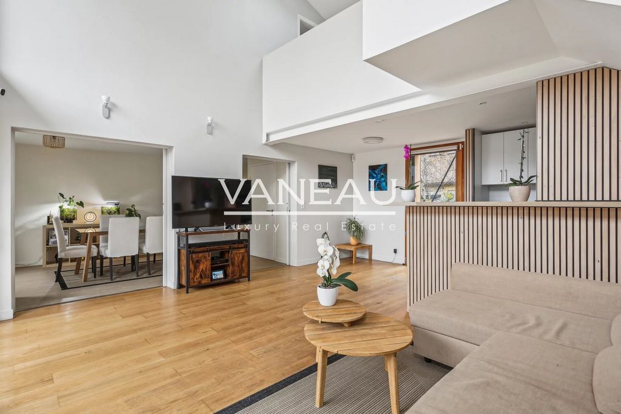
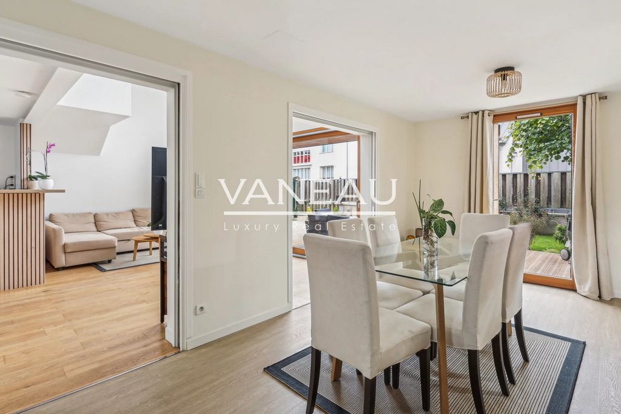
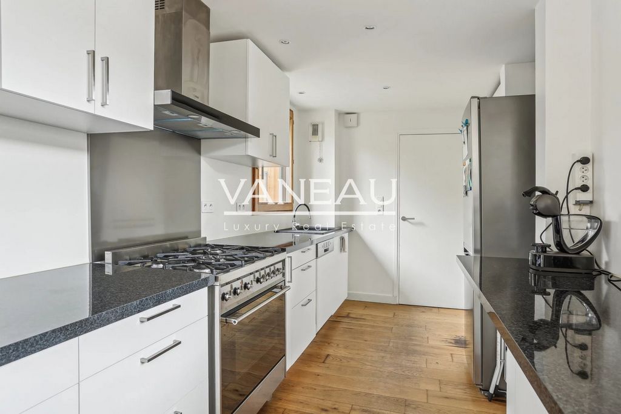
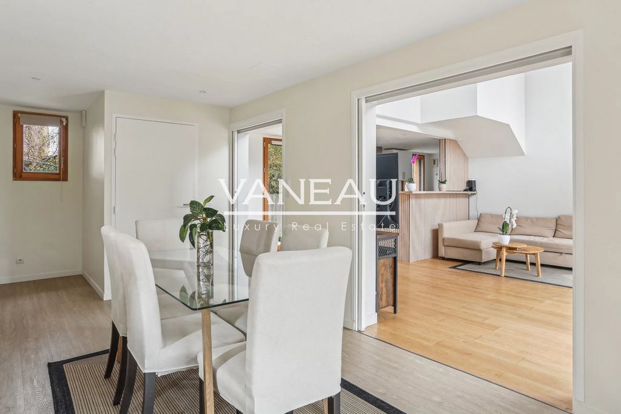
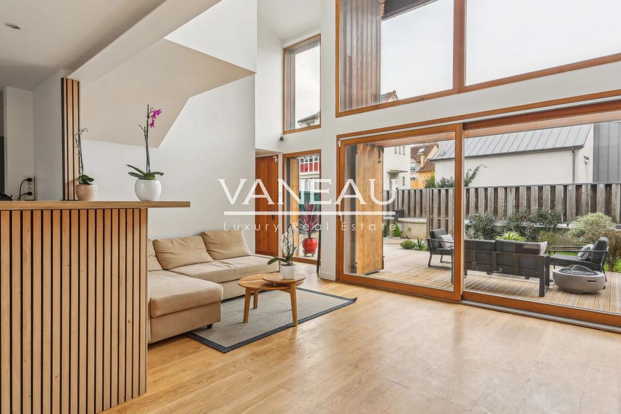
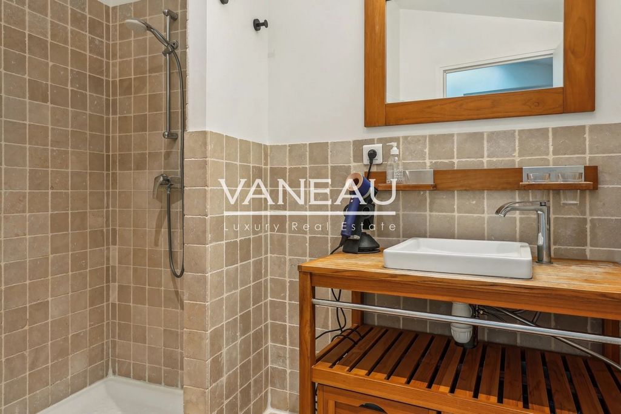
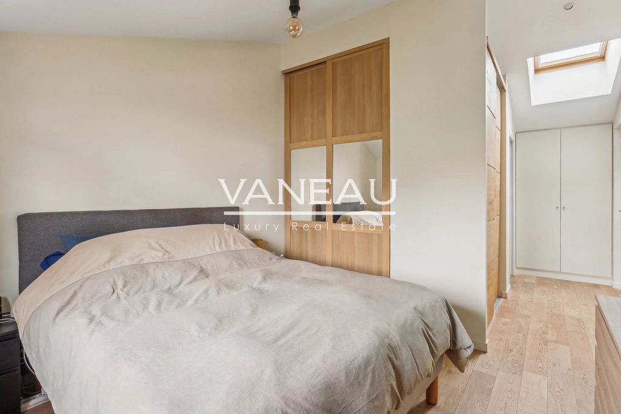
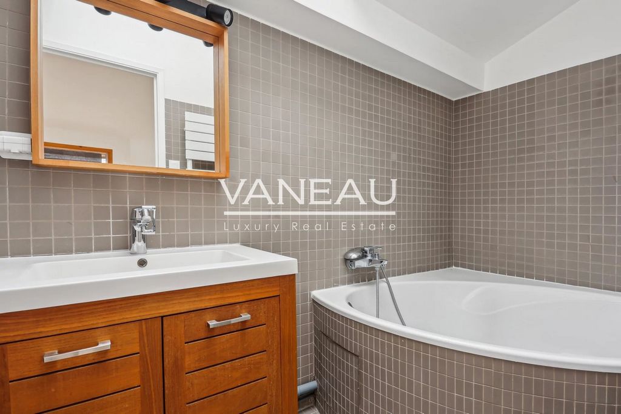
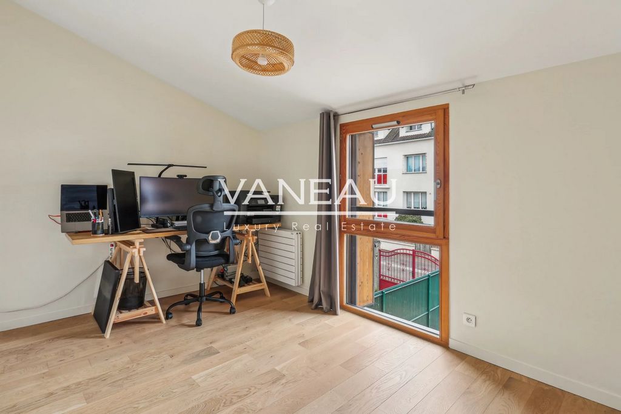
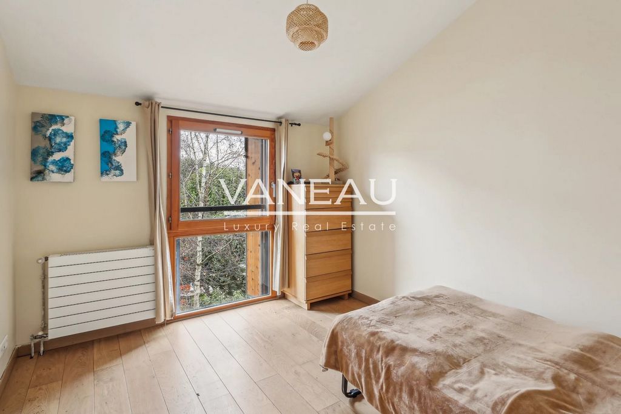
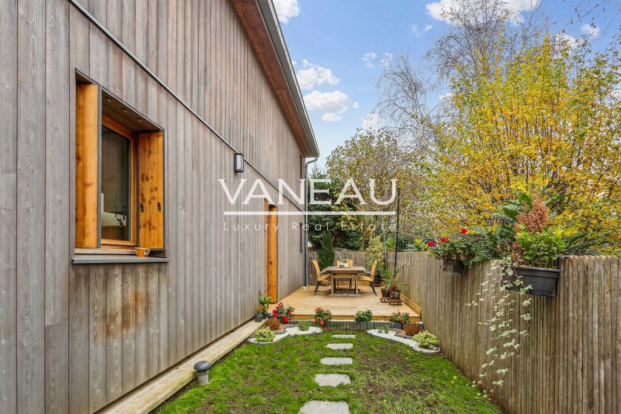
- Intercom
- Alarm Voir plus Voir moins À Sèvres, dans un quartier résidentiel à l'architecture variée, le groupe Vaneau vous propose à la vente une magnifique maison d'architecte traversante de 130 m² (R+1) construite en 2010, sur un terrain de 243 m². Située à proximité des commerces, des écoles, de la forêt de Meudon et d'infrastructures sportives, cette maison en excellent état offre un cadre de vie paisible avec de charmantes terrasses sur les jardins. Baignée de lumière grâce à ses grandes baies vitrées, la maison se compose, au rez-de-chaussée, d'une entrée, d'un séjour et d'une salle à manger ouverts sur le jardin, d'une cuisine américaine aménagée et équipée donnant sur la terrasse arrière, de toilettes invités, d'un cellier, d'un garage de 10 m²et d'une place de stationnement. À l’étage, vous trouverez un dégagement pouvant servir de bureau, une suite parentale avec dressing et salle de douche avec WC, ainsi que deux chambres avec placard, une salle de bain et un WC séparé. La maison a été conçue dès les premières phases de l'esquisse pour répondre au cahier des charges et missions suivantes (conception structurelle et énergétique) : réduction des pertes thermiques de l'enveloppe, optimisation de l'inertie intérieure, rafraîchissement par ventilation naturelle, optimisations par simulation thermique dynamique. Cette maison unique est organisée autour d'un séjour d'environ 50 m² en double hauteur dont les baies sont amplement ouvertes au sud. Des volets de différentes tailles, des stores et un brise-soleil permettent de contrôler les apports solaires d'été. Conçue pour l'éco-efficacité, elle est dotée de panneaux solaires qui assurent une faible consommation d'énergie, alimentant un ballon thermodynamique et lui conférant un diagnostic de performance énergétique en C. Domotique contrôlant l'énergie, les éclairages et la télésurveillance gérés à distance via téléphone portable. Travaux d'optimisation et de rénovations réguliers jusqu'en 2024.(Factures et contrats d'entretiens.) Ne manquez pas cette superbe opportunité! Règlementation: Vente honoraires inclus t.t.c: 1 085 000 € Net vendeur t.t.c: 1 050 000 € Honoraires d'gence Vaneau à la charge de l'acquéreur. Honoraires t.t.c: 35 000 € Taxes Foncières annuelles: 2023/Montant: 1970 € Energie primaire: - DPE:C: 115 KWH/m²/an - GES:C: 23 Kgco²/m²/an Montant estimé des dépenses annuelles d'énergie pour un usage standard : entre 1 120 € et 1560 € par an (prix moyens des énergies indexés au 1er janvier 2021 – abonnement compris). Les informations sur les risques auxquels ce bien est exposé sont disponibles sur le site: Géorisques. https:// ... />Features:
- Intercom
- Alarm In Sèvres, in a residential area with a variety of architecture, the Vaneau group offers for sale a magnificent architect's house of 130 m² (R+1) built in 2010, on a plot of 243 m². Located close to shops, schools, the Meudon forest and sports facilities, this house in excellent condition offers a peaceful living environment with charming terraces overlooking the gardens. Bathed in light thanks to its large bay windows, the house consists, on the ground floor, of an entrance, a living room and a dining room opening onto the garden, a fitted and equipped American kitchen opening onto the rear terrace, a guest toilet, a pantry, a 10 m² garage and a parking space. Upstairs, you will find a hallway that can be used as an office, a master suite with dressing room and shower room with WC, as well as two bedrooms with cupboards, a bathroom and a separate WC. The house was designed from the first phases of the sketch to meet the following specifications and missions (structural and energy design): reduction of thermal losses of the envelope, optimization of interior inertia, cooling by natural ventilation, optimizations by dynamic thermal simulation. This unique house is organized around a living room of about 50 m² in double height whose windows are wide open to the south. Shutters of different sizes, blinds and a sunshade control the summer solar gain. Designed for eco-efficiency, it is equipped with solar panels that ensure low energy consumption, powering a thermodynamic tank and giving it an energy performance diagnosis in C. Home automation controlling energy, lighting and remote monitoring managed remotely via mobile phone. Regular optimisation and renovation work until 2024. (Invoices and maintenance contracts.) Don't miss out on this great opportunity! Regulation: Sale agency fees included incl. tax: 1 085 000 € Net seller incl. VAT: 1 050 000 € Vaneau fees to be paid by the buyer. Agency fees including VAT: 35 000 € Annual Property Taxes: 2023 / Amount: 1970 € Primary energy: - DPE:C: 115 KWH/m²/year - GHG:C: 23 Kgco²/m²/year Estimated amount of annual energy expenditure for standard use: between €1,120 and €1560 per year (average energy prices indexed on 1 January 2021 – subscription included). Information on the risks to which this property is exposed is available on the website: Geohazards. https:// ... />Features:
- Intercom
- Alarm A Sèvres, in una zona residenziale con una varietà di architetture, il gruppo Vaneau propone in vendita una magnifica casa dell'architetto di 130 m² (R+1) costruita nel 2010, su un terreno di 243 m². Situata vicino a negozi, scuole, alla foresta di Meudon e agli impianti sportivi, questa casa in ottime condizioni offre un ambiente di vita tranquillo con incantevoli terrazze con vista sui giardini. Inondata di luce grazie alle sue grandi vetrate, la casa è composta, al piano terra, da un ingresso, un soggiorno e una sala da pranzo che si aprono sul giardino, una cucina americana attrezzata e attrezzata che si apre sulla terrazza posteriore, un bagno per gli ospiti, una dispensa, un garage di 10 m² e un posto auto. Al piano superiore si trova un corridoio che può essere utilizzato come ufficio, una suite padronale con spogliatoio e bagno con doccia e WC, oltre a due camere da letto con armadi, un bagno e un WC separato. La casa è stata progettata sin dalle prime fasi dello schizzo per soddisfare le seguenti specifiche e missioni (progettazione strutturale ed energetica): riduzione delle perdite termiche dell'involucro, ottimizzazione dell'inerzia interna, raffreddamento mediante ventilazione naturale, ottimizzazioni mediante simulazione termica dinamica. Questa casa unica nel suo genere è organizzata attorno ad un soggiorno di circa 50 m² a doppia altezza le cui finestre sono spalancate verso sud. Persiane di diverse dimensioni, persiane e un parasole controllano il guadagno solare estivo. Progettato per l'eco-efficienza, è dotato di pannelli solari che assicurano un basso consumo energetico, alimentando un serbatoio termodinamico e dandogli una diagnosi delle prestazioni energetiche in C. Domotica per il controllo dell'energia, dell'illuminazione e del monitoraggio remoto gestito da remoto tramite telefono cellulare. Lavori di ottimizzazione e ristrutturazione regolari fino al 2024. (Fatture e contratti di manutenzione.) Non perdere questa grande opportunità! Regolamento: Spese di agenzia di vendita incluse IVA inclusa: 1 085 000 € Venditore netto IVA inclusa: 1 050 000 € Spese Vaneau a carico dell'acquirente. Spese di agenzia IVA inclusa: 35 000 € Tasse immobiliari annuali: 2023 / Importo: 1970 € Energia primaria: - DPE:C: 115 KWH/m²/anno - GHG:C: 23 Kgco²/m²/anno Importo stimato della spesa energetica annua per uso standard: tra 1.120 e 1560 euro all'anno (prezzi medi dell'energia indicizzati al 1° gennaio 2021 – abbonamento incluso). Le informazioni sui rischi a cui è esposto questo immobile sono disponibili sul sito: Rischi geologici. https:// ... />Features:
- Intercom
- Alarm