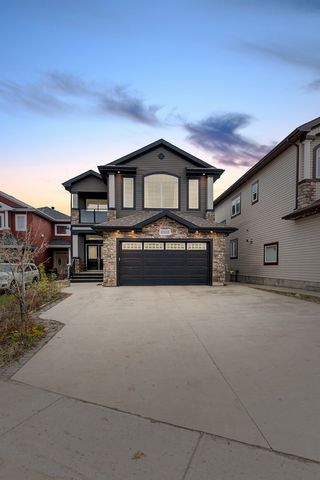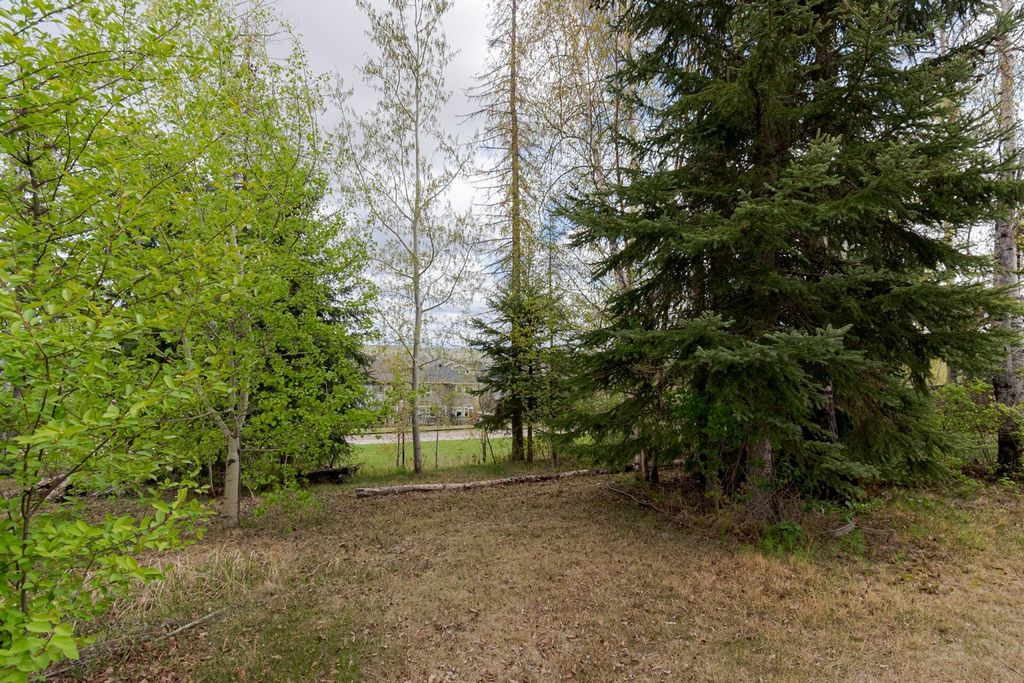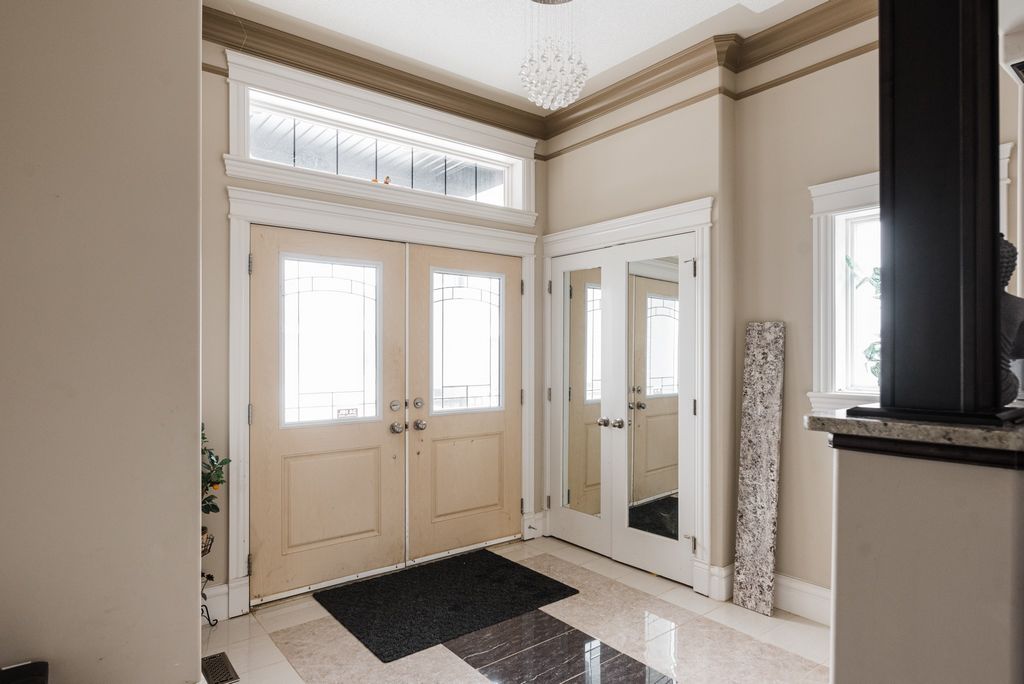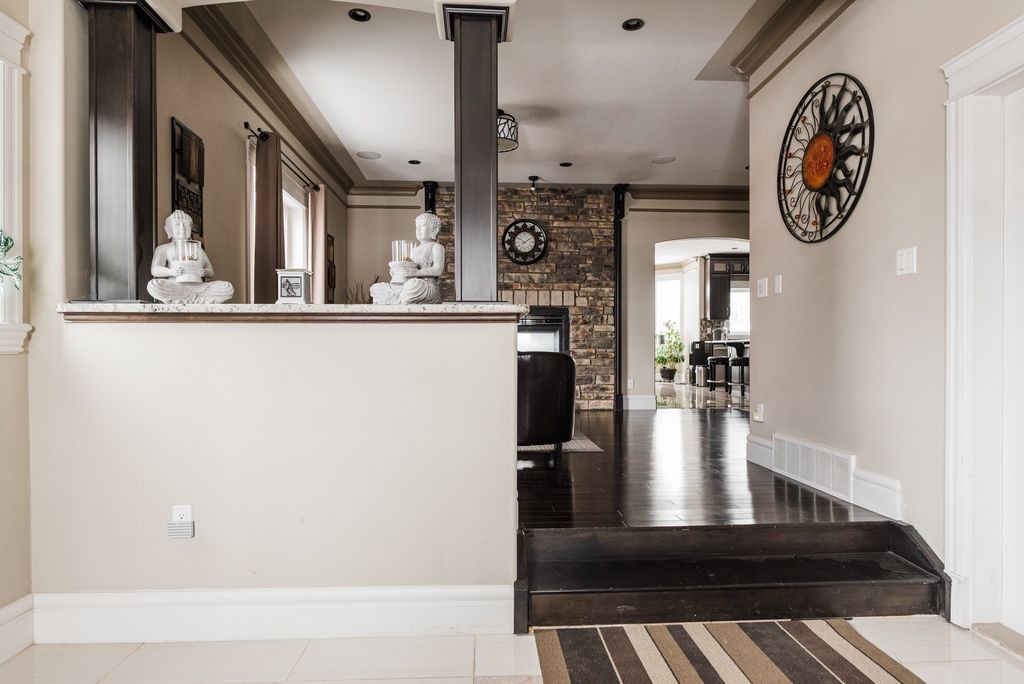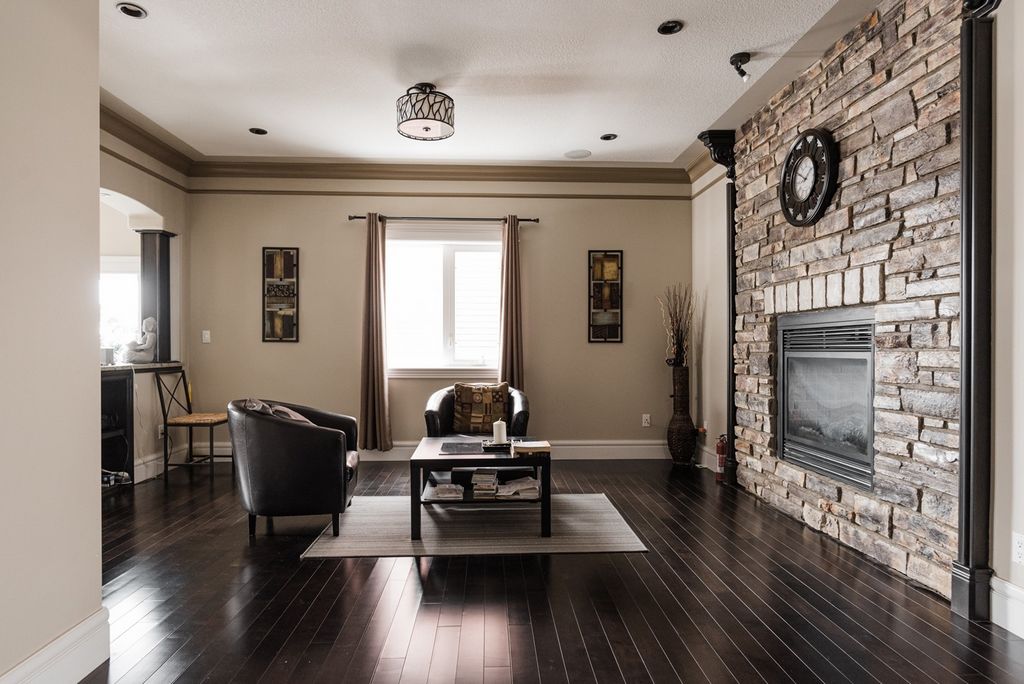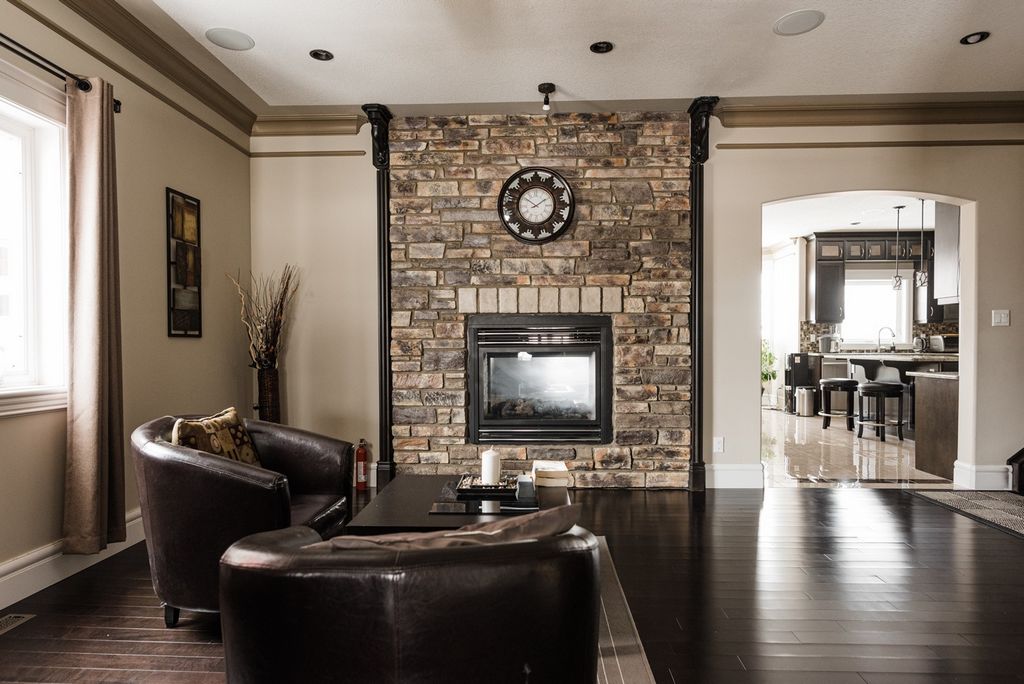CHARGEMENT EN COURS...
Maison & Propriété (Vente)
Référence:
EDEN-T98760787
/ 98760787
Welcome to 145 Stonecreek Landing: Nestled on a stunning 7,953 sq/ft tree-lined lot, this expansive home offers 3,942 sq/ft of luxury living space, featuring six bedrooms, six full bathrooms, and two basement suites. With a driveway that can accommodate four plus vehicles, there's plenty of room here for everyone.The home boasts modern dark exterior finishes, a black garage door, and a paved driveway, enhancing its curb appeal. The main floor welcomes you with high-gloss ceramic tile in the entry and immaculate hardwood throughout the formal front room. Crown moldings, built-in speakers, and a two-way gas fireplace with a stone veneer front add to the home's elegant design visible upon entering. The kitchen, open to the living room, features granite countertops, rich cabinetry extending to the ceiling, built-in appliances including a gas range, and a pantry for ample storage. The island provides a perfect space for entertaining, meal prep, and casual dining. The breakfast nook overlooks the back deck, which runs along the back of the home, offering views of the spacious yard below. A bedroom and a three-piece bathroom complete the main floor.On the second level, the luxurious living space continues with hardwood flooring extending up the stairs and into the primary retreat, which accommodates a king-size bed, a walk-in closet, and a spa-like bathroom with a two-person jetted soaker tub. The second bedroom has its own four-piece ensuite bathroom, while the third bedroom features a walk-in closet and is adjacent to a unique three-piece bathroom with a steam shower. All bathrooms on the upper levels have tiled walls and high-end finishes for a cohesive look.Further down the hall, you'll find a den, an upstairs laundry room with built-in storage, and a bonus room with high ceilings, a gas fireplace with built-ins, and access to an upper balcony overlooking the front yard.The lower level is divided into two suites and like the garage are both heated with in-floor heat. The first is a legal suite with high ceilings, a full kitchen, a bathroom, and a bedroom. The second is an illegal suite with a kitchenette, a bedroom, and a bathroom. These suites have a strong rental history, making them an attractive feature for potential buyers.Meticulously maintained and ready for new owners, this home is a true gem. Schedule a private tour today.
Voir plus
Voir moins
Welcome to 145 Stonecreek Landing: Nestled on a stunning 7,953 sq/ft tree-lined lot, this expansive home offers 3,942 sq/ft of luxury living space, featuring six bedrooms, six full bathrooms, and two basement suites. With a driveway that can accommodate four plus vehicles, there's plenty of room here for everyone.The home boasts modern dark exterior finishes, a black garage door, and a paved driveway, enhancing its curb appeal. The main floor welcomes you with high-gloss ceramic tile in the entry and immaculate hardwood throughout the formal front room. Crown moldings, built-in speakers, and a two-way gas fireplace with a stone veneer front add to the home's elegant design visible upon entering. The kitchen, open to the living room, features granite countertops, rich cabinetry extending to the ceiling, built-in appliances including a gas range, and a pantry for ample storage. The island provides a perfect space for entertaining, meal prep, and casual dining. The breakfast nook overlooks the back deck, which runs along the back of the home, offering views of the spacious yard below. A bedroom and a three-piece bathroom complete the main floor.On the second level, the luxurious living space continues with hardwood flooring extending up the stairs and into the primary retreat, which accommodates a king-size bed, a walk-in closet, and a spa-like bathroom with a two-person jetted soaker tub. The second bedroom has its own four-piece ensuite bathroom, while the third bedroom features a walk-in closet and is adjacent to a unique three-piece bathroom with a steam shower. All bathrooms on the upper levels have tiled walls and high-end finishes for a cohesive look.Further down the hall, you'll find a den, an upstairs laundry room with built-in storage, and a bonus room with high ceilings, a gas fireplace with built-ins, and access to an upper balcony overlooking the front yard.The lower level is divided into two suites and like the garage are both heated with in-floor heat. The first is a legal suite with high ceilings, a full kitchen, a bathroom, and a bedroom. The second is an illegal suite with a kitchenette, a bedroom, and a bathroom. These suites have a strong rental history, making them an attractive feature for potential buyers.Meticulously maintained and ready for new owners, this home is a true gem. Schedule a private tour today.
Référence:
EDEN-T98760787
Pays:
CA
Ville:
Fort Mcmurray
Code postal:
T9K 4X0
Catégorie:
Résidentiel
Type d'annonce:
Vente
Type de bien:
Maison & Propriété
Surface:
260 m²
Terrain:
738 m²
Pièces:
7
Chambres:
6
Salles de bains:
6
