CHARGEMENT EN COURS...
Maison & Propriété (Vente)
Référence:
PFYR-T136359
/ 123-l7122
Référence:
PFYR-T136359
Pays:
FR
Ville:
Domme
Code postal:
24250
Catégorie:
Résidentiel
Type d'annonce:
Vente
Type de bien:
Maison & Propriété
Surface:
401 m²
Terrain:
246 111 m²
Chambres:
10
Salles de bains:
6
Performance énergétique:
285
Gaz à effet de serre:
21
PRIX DU M² DANS LES VILLES VOISINES
| Ville |
Prix m2 moyen maison |
Prix m2 moyen appartement |
|---|---|---|
| Gourdon | 1 554 EUR | - |
| Souillac | 1 389 EUR | - |
| Le Bugue | 1 746 EUR | - |
| Montignac | 1 773 EUR | - |
| Prayssac | 1 793 EUR | - |
| Puy-l'Évêque | 1 485 EUR | - |
| Martel | 1 619 EUR | - |
| Lalinde | 1 592 EUR | - |
| Thenon | 1 329 EUR | - |
| Fumel | 1 005 EUR | - |
| Gramat | 1 322 EUR | - |
| Saint-Pantaléon-de-Larche | 1 730 EUR | - |
| Cahors | 1 670 EUR | 1 548 EUR |
| Vergt | 1 336 EUR | - |
| Dordogne | 1 495 EUR | 1 653 EUR |
| Ussac | 1 622 EUR | - |
| Malemort-sur-Corrèze | 1 668 EUR | - |
| Beaulieu-sur-Dordogne | 1 400 EUR | - |
| Périgueux | 1 601 EUR | 1 633 EUR |
| Coulounieix-Chamiers | 1 457 EUR | - |
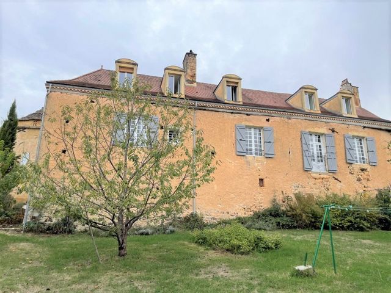
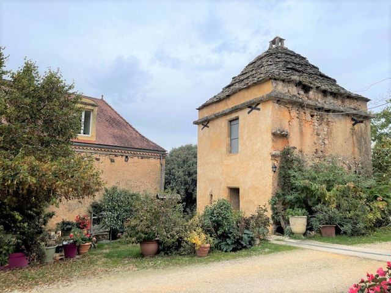
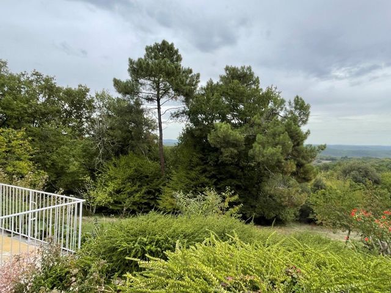
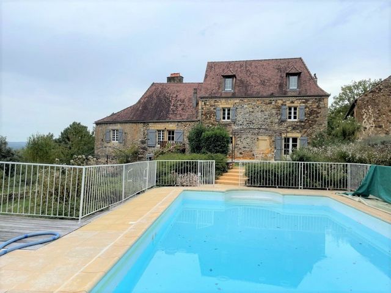
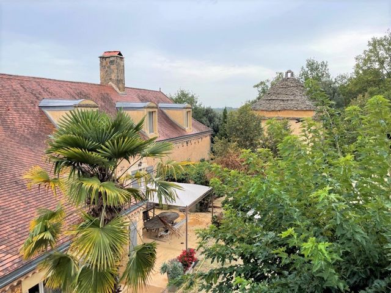
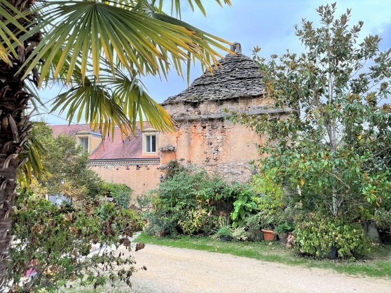
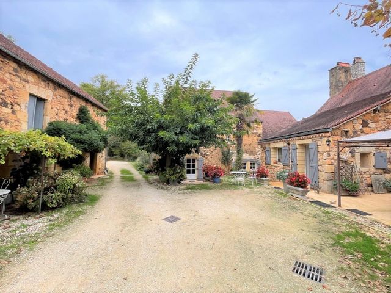
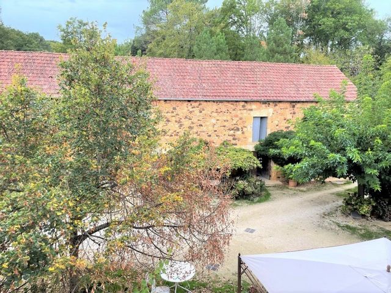
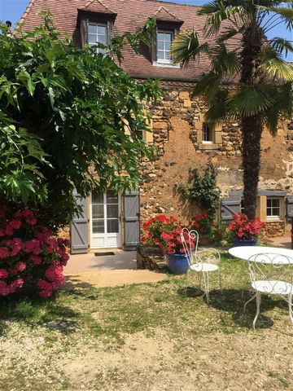
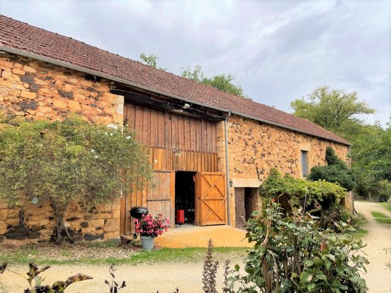
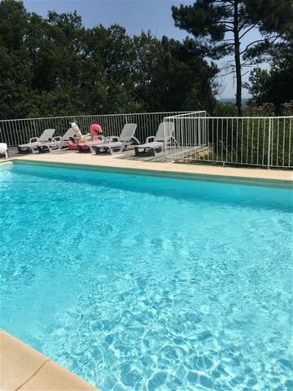
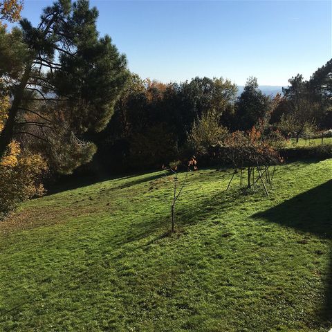
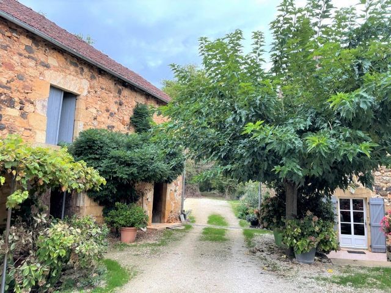
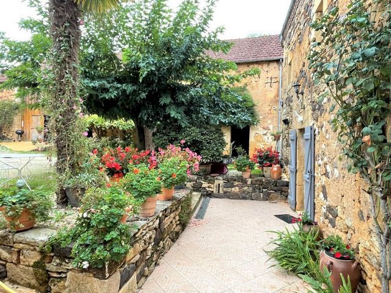
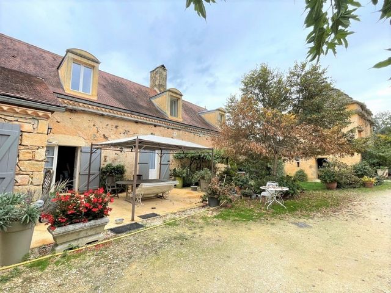
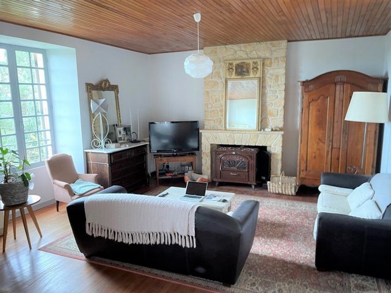
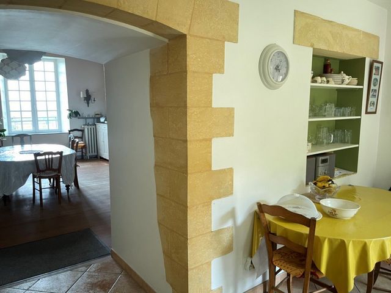
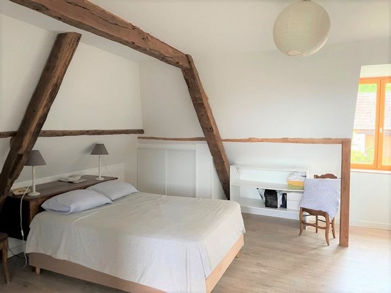
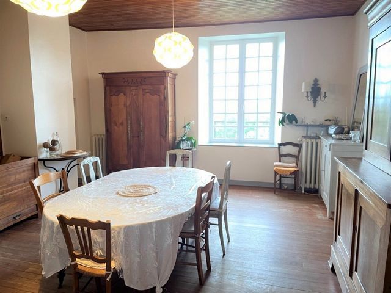
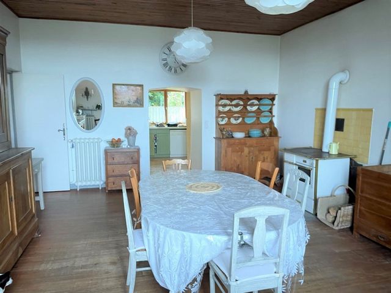
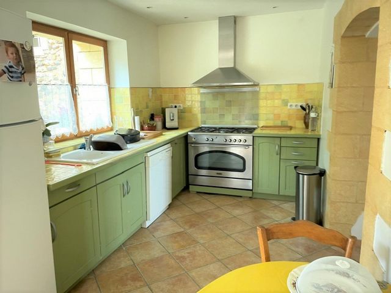
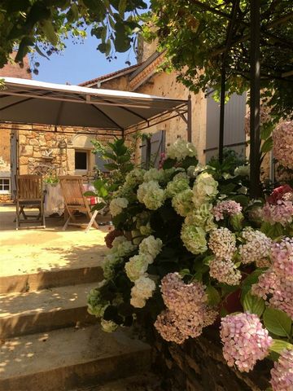
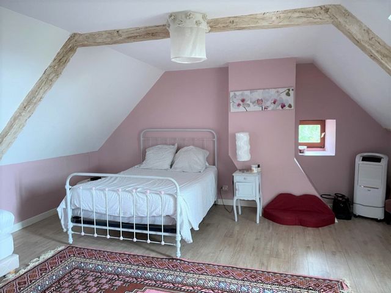
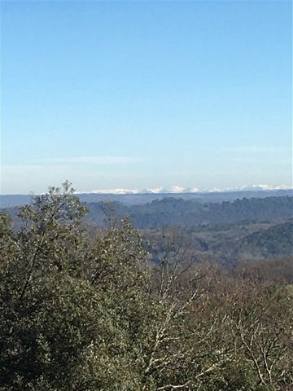
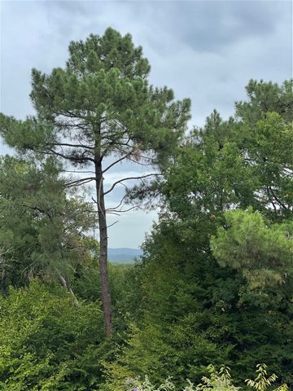
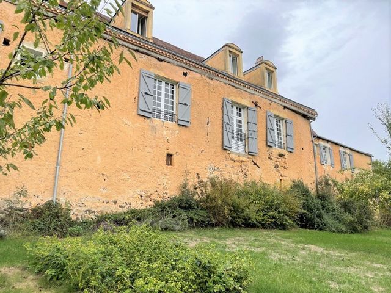
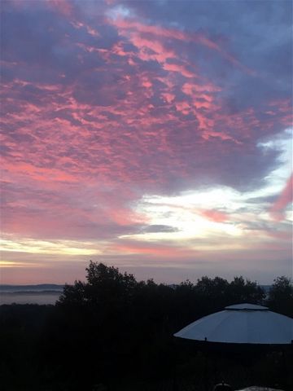
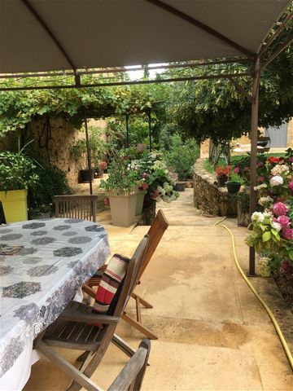
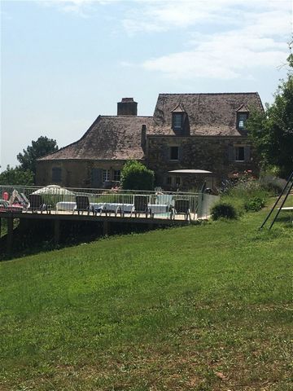
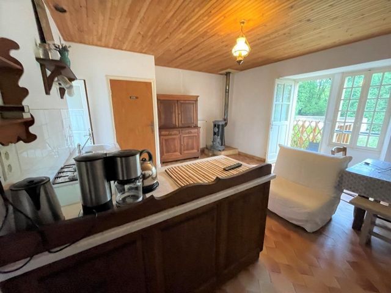
With 13th century origins and mainly 17th and 18th century, the buildings are set around a courtyard with a beautiful dovecote with original stone roof.
Main house: 231 m2 + a large lower ground floor of 130 m2 (high ceilings).
The roof was redone in 2010. Oil and wood heating.
Ground floor: Living room (8.8 mx 6.25m = 55 m2), Dining room (30 m2) with wood stove, Fitted kitchen (12.5 m2), hallway ( 8.75 m2) with cupboards, WC (2 m2), Bedroom 1 (26.6 m2) with cupboard and bathroom/WC (7 m2) with bath, shower and heated towel rail. Outside terrace in the courtyard.
First Floor: Landing/office (3 m2), Bedroom 2 (27 m2), Bedroom 3 (19.65 m2), Separate WC (1.4 m2), Shower room (9.2 m2), Bedroom 4 (29 m2). Double glazing throughout this floor.
Lower Ground Floor: Cellar 1 (45 m2) with ceiling height of 3.25m. Cellar 2 (55 m2) with ceiling height of 2.65m. Cellar/boiler room (30 m2) with a Zaegel oil-fired boiler and a wood-burning and cumulus boiler.
Large gite - 110 m2 - living room/kitchen (44 m2) and door to terrace. Upstairs: Bedroom 1 (18 m2) with shower room/WC, Bedroom 2 (18.8 m2) with shower room/WC, Bedroom 3 with sloping ceilings (12.6 m2), Bedroom 4 with sloping ceilings (11 m2), Shower room/WC (3 m2) Part oil heating and electric radiators.
Small gite - 60 m2 with the possibility of extending 30 m2 upstairs + basement of 50 m2 including the vaulted cellar. Living room/kitchen (24 m2), Bedroom 1 (17.5 m2), Bedroom 2 (11.8 m2), Shower room (2.7 m2), WC (1.65 m2)
Dovecote (1640) of 48 m2 (3 levels of 16 m2) - with original stone roof
Large stone barn of 220 m2 (2 levels)
Lean-to adjoining the barn 55 m2
Total living area: 401 m2 Other surface area: 533 m2
Chlorine swimming pool 50 m2 (liner 2021) + deck in exotic wood.
Land 25 ha ... Woodland with chestnut/charm/oak/green oak and pines. Meadows about 2.8 ha.. Vegetable garden.
Stone parking for 10 cars + Voir plus Voir moins Located between Gourdon and Sarlat in a peaceful setting with magnificent views.
With 13th century origins and mainly 17th and 18th century, the buildings are set around a courtyard with a beautiful dovecote with original stone roof.
Main house: 231 m2 + a large lower ground floor of 130 m2 (high ceilings).
The roof was redone in 2010. Oil and wood heating.
Ground floor: Living room (8.8 mx 6.25m = 55 m2), Dining room (30 m2) with wood stove, Fitted kitchen (12.5 m2), hallway ( 8.75 m2) with cupboards, WC (2 m2), Bedroom 1 (26.6 m2) with cupboard and bathroom/WC (7 m2) with bath, shower and heated towel rail. Outside terrace in the courtyard.
First Floor: Landing/office (3 m2), Bedroom 2 (27 m2), Bedroom 3 (19.65 m2), Separate WC (1.4 m2), Shower room (9.2 m2), Bedroom 4 (29 m2). Double glazing throughout this floor.
Lower Ground Floor: Cellar 1 (45 m2) with ceiling height of 3.25m. Cellar 2 (55 m2) with ceiling height of 2.65m. Cellar/boiler room (30 m2) with a Zaegel oil-fired boiler and a wood-burning and cumulus boiler.
Large gite - 110 m2 - living room/kitchen (44 m2) and door to terrace. Upstairs: Bedroom 1 (18 m2) with shower room/WC, Bedroom 2 (18.8 m2) with shower room/WC, Bedroom 3 with sloping ceilings (12.6 m2), Bedroom 4 with sloping ceilings (11 m2), Shower room/WC (3 m2) Part oil heating and electric radiators.
Small gite - 60 m2 with the possibility of extending 30 m2 upstairs + basement of 50 m2 including the vaulted cellar. Living room/kitchen (24 m2), Bedroom 1 (17.5 m2), Bedroom 2 (11.8 m2), Shower room (2.7 m2), WC (1.65 m2)
Dovecote (1640) of 48 m2 (3 levels of 16 m2) - with original stone roof
Large stone barn of 220 m2 (2 levels)
Lean-to adjoining the barn 55 m2
Total living area: 401 m2 Other surface area: 533 m2
Chlorine swimming pool 50 m2 (liner 2021) + deck in exotic wood.
Land 25 ha ... Woodland with chestnut/charm/oak/green oak and pines. Meadows about 2.8 ha.. Vegetable garden.
Stone parking for 10 cars +