CHARGEMENT EN COURS...
Fonds de commerce (Vente)
Référence:
PFYR-T165725
/ 291-705714
Référence:
PFYR-T165725
Pays:
FR
Ville:
Ruffec
Code postal:
16700
Catégorie:
Entreprise
Type d'annonce:
Vente
Type de bien:
Fonds de commerce
Sous-type de bien:
Divers
Surface:
156 m²
Terrain:
548 m²
Chambres:
4
Salles de bains:
3
Performance énergétique:
284
Gaz à effet de serre:
53
Garages:
1
PRIX DU M² DANS LES VILLES VOISINES
| Ville |
Prix m2 moyen maison |
Prix m2 moyen appartement |
|---|---|---|
| Villefagnan | 1 126 EUR | - |
| Sauzé-Vaussais | 970 EUR | - |
| Chef-Boutonne | 1 116 EUR | - |
| Angoulême | 1 850 EUR | - |
| Jarnac | 1 616 EUR | - |
| Saint-Maixent-l'École | 1 344 EUR | - |
| Cognac | 1 829 EUR | - |
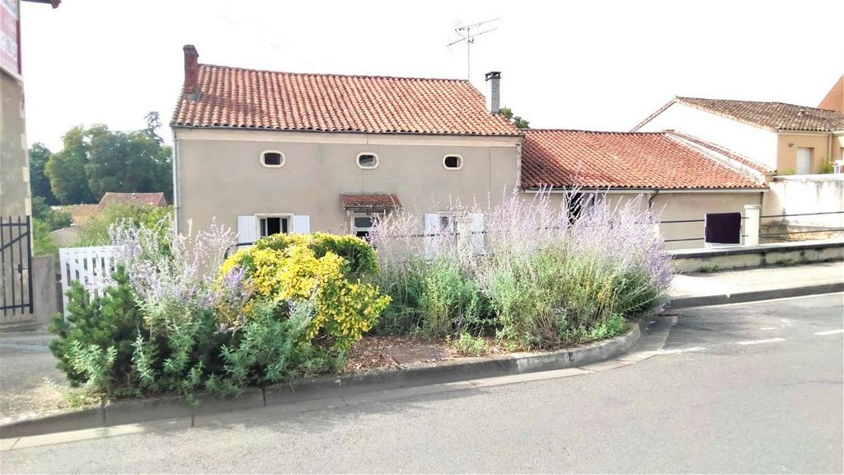
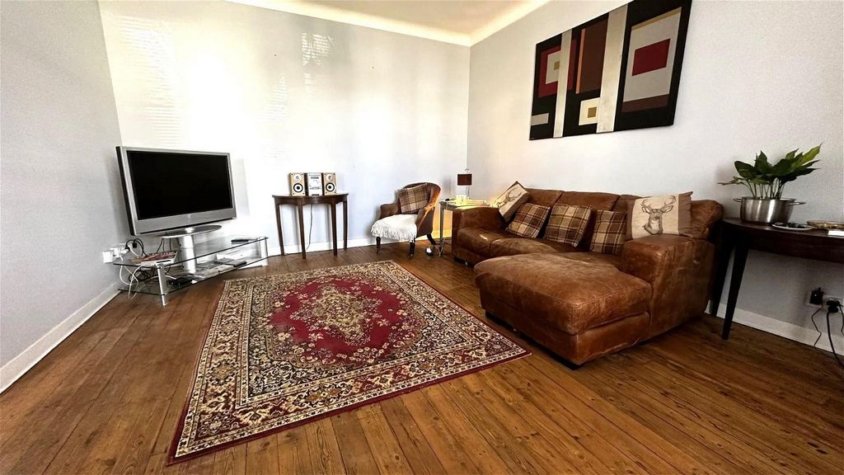





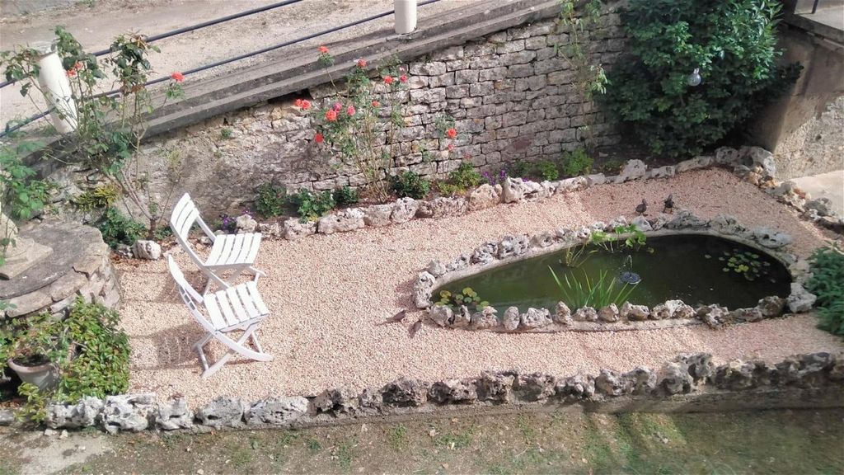

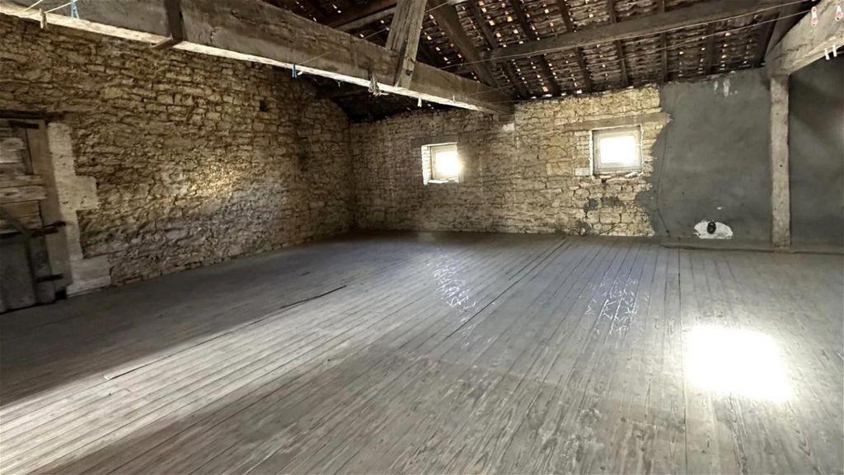
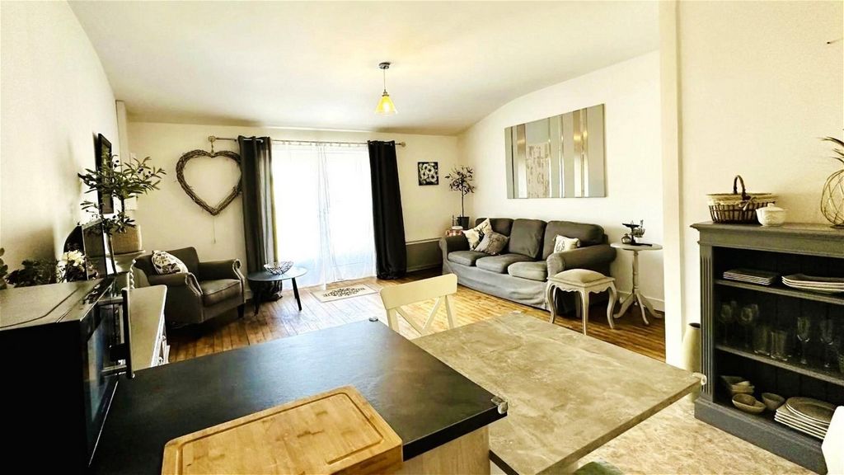
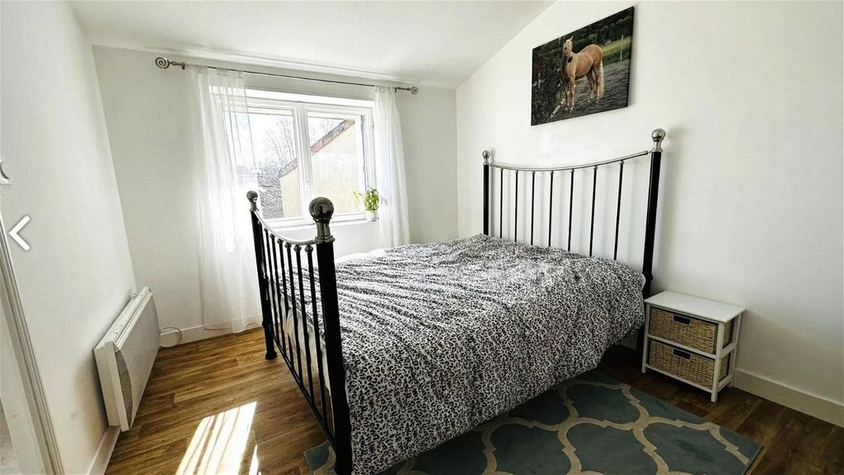
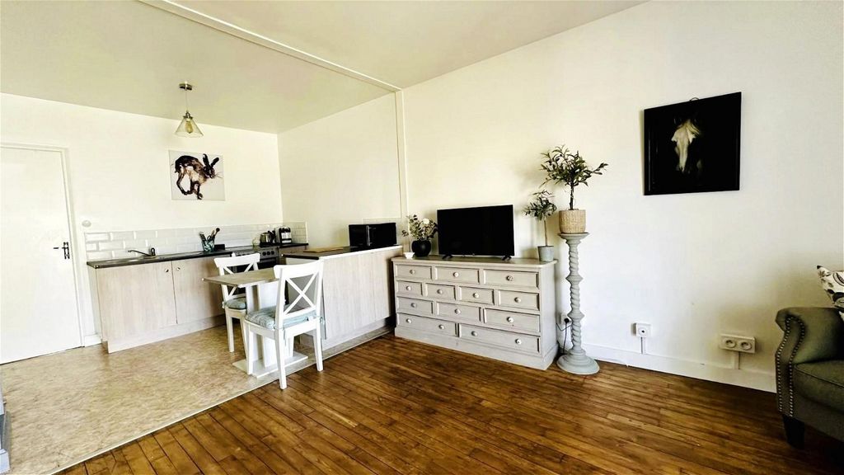


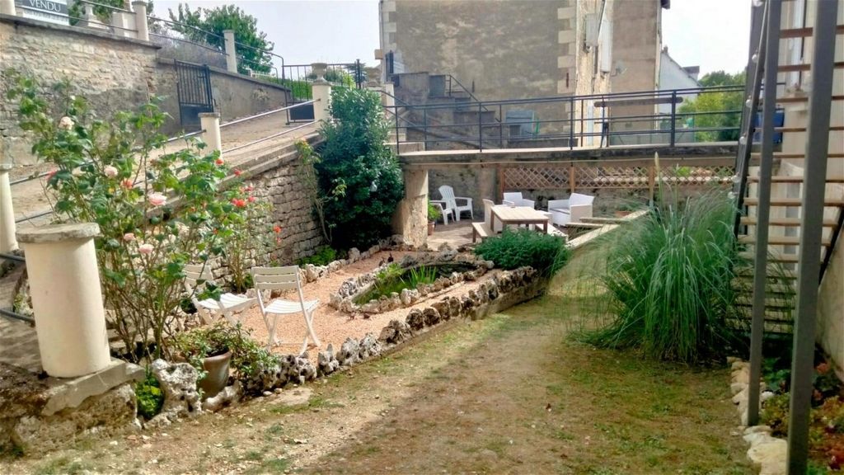

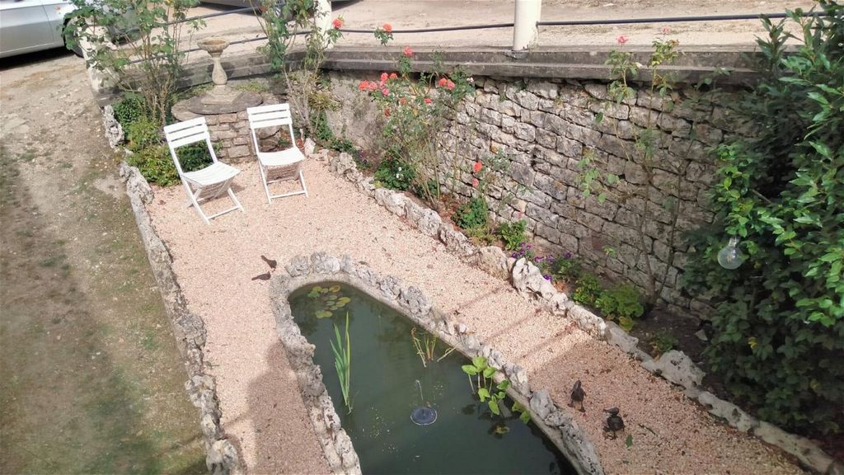
Call me now for an informal chat. Virtual viewing available on request. To visit this property, and help you with your French property search, contact David HUGHES (EI), (Agent Commercial – – RSAC ANGOULEME) on or by email: Main House - Ground Floor
• 1 Mezzanine - (12.5 m²)
• 1 Storage room - (59.2 m²)
• 1 Storage room - (32.5 m²)
• 1 Storage room - (47 m²)
• 1 Garage - (56 m²)Main House - 1st Floor
• 1 Bedroom (14.6 m²) with ensuite Shower room/WC (8 m²)
• 1 Hall - (10.8 m²)
• 1 Bedroom(17.2 m²) with ensuite Shower room/WC (2.7 m²)
• 1 Living-room - (21.2 m²)
• 1 Kitchen/Diner - (19.3 m²)Main House - 2nd Floor
• 1 Attic - (87.3 m²)
• 1 Bedroom - (13.3 m²)Gîte - 1st Floor
• 1 Living/Dining/Kitchen open plan - (26.1 m²)
• 1 Bedroom - (11 m²) with ensuite Shower room/WC (6 m²)Annonce rédigée par un agent commercial. Prix : 126,000 €HAI incluant 8.62%TTC d'honoraires à la charge de l'acquéreur. Prix honoraires exclus: 116,000 €. Frais de notaire en sus. Voir plus Voir moins Perfectly placed to walk to the old town, and ready for immediate occupation. All finished to a high standard. With large covered garage workshop space (4 cars) plus offroad parking for camping cars, and manageable gardens. The main house has kitchen dinner, living room and 2 ensuite double beds and a further bedroom is found in the large loft area. The separate attached gite has kitchen dinner and ensuite double bedroom, with its own private entrance, and separate service supply, perfect for rental opportunities. Outside on the ground floor level there are three large storage rooms and a garage, and 2 garden spaces front and rear. The private courtyard garden to the rear of the house is not overlooked. Benefiting from town gas heating/ electric and mains drainage and partial double glazing.
Call me now for an informal chat. Virtual viewing available on request. To visit this property, and help you with your French property search, contact David HUGHES (EI), (Agent Commercial – – RSAC ANGOULEME) on or by email: Main House - Ground Floor
• 1 Mezzanine - (12.5 m²)
• 1 Storage room - (59.2 m²)
• 1 Storage room - (32.5 m²)
• 1 Storage room - (47 m²)
• 1 Garage - (56 m²)Main House - 1st Floor
• 1 Bedroom (14.6 m²) with ensuite Shower room/WC (8 m²)
• 1 Hall - (10.8 m²)
• 1 Bedroom(17.2 m²) with ensuite Shower room/WC (2.7 m²)
• 1 Living-room - (21.2 m²)
• 1 Kitchen/Diner - (19.3 m²)Main House - 2nd Floor
• 1 Attic - (87.3 m²)
• 1 Bedroom - (13.3 m²)Gîte - 1st Floor
• 1 Living/Dining/Kitchen open plan - (26.1 m²)
• 1 Bedroom - (11 m²) with ensuite Shower room/WC (6 m²)Annonce rédigée par un agent commercial. Prix : 126,000 €HAI incluant 8.62%TTC d'honoraires à la charge de l'acquéreur. Prix honoraires exclus: 116,000 €. Frais de notaire en sus.