CHARGEMENT EN COURS...
Maison & Propriété (Vente)
Référence:
PFYR-T192126
/ 1683-n13142
Référence:
PFYR-T192126
Pays:
FR
Ville:
Salles
Code postal:
79800
Catégorie:
Résidentiel
Type d'annonce:
Vente
Type de bien:
Maison & Propriété
Surface:
197 m²
Terrain:
789 m²
Chambres:
3
Salles de bains:
2
Performance énergétique:
170
Gaz à effet de serre:
2
Garages:
1
PRIX DU M² DANS LES VILLES VOISINES
| Ville |
Prix m2 moyen maison |
Prix m2 moyen appartement |
|---|---|---|
| La Mothe-Saint-Héray | 1 016 EUR | - |
| Saint-Maixent-l'École | 1 072 EUR | - |
| La Crèche | 1 628 EUR | - |
| Chauray | 1 933 EUR | - |
| Niort | 1 552 EUR | 1 760 EUR |
| Chef-Boutonne | 5 931 EUR | - |
| Parthenay | 1 147 EUR | 1 058 EUR |
| Sauzé-Vaussais | 1 030 EUR | - |
| Saint-Benoît | 1 670 EUR | - |
| Poitiers | 1 736 EUR | 1 946 EUR |
| Buxerolles | 1 834 EUR | - |
| Villefagnan | 1 106 EUR | - |
| Ruffec | 1 146 EUR | - |
| Vienne | 1 441 EUR | 1 897 EUR |
| Mauzé-sur-le-Mignon | 1 463 EUR | - |
| Airvault | 1 035 EUR | - |
| Fontenay-le-Comte | 1 433 EUR | 1 144 EUR |
| Saint-Varent | 1 091 EUR | - |
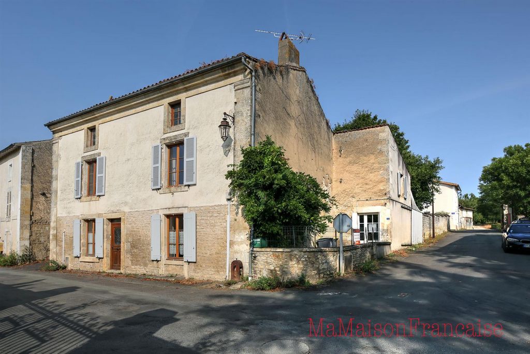
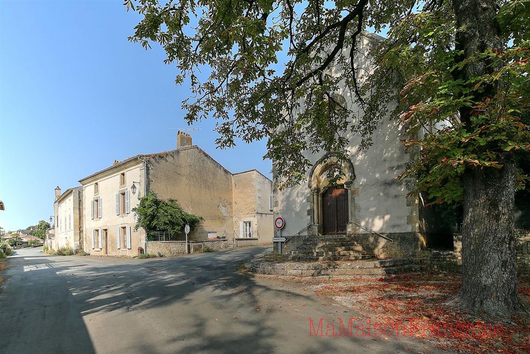
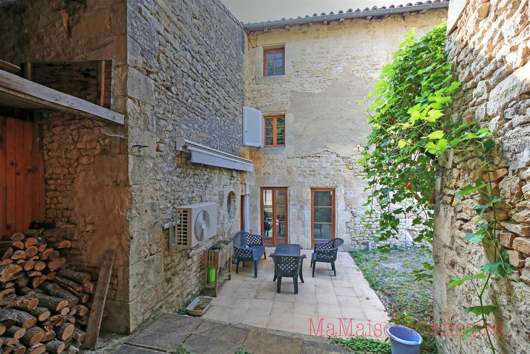
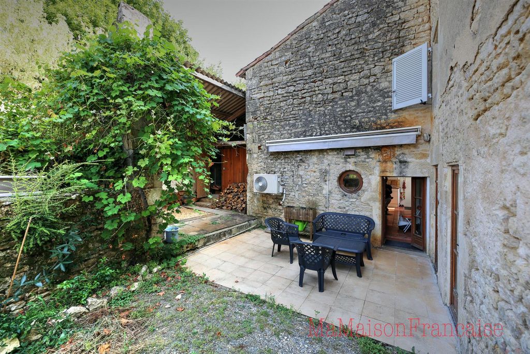
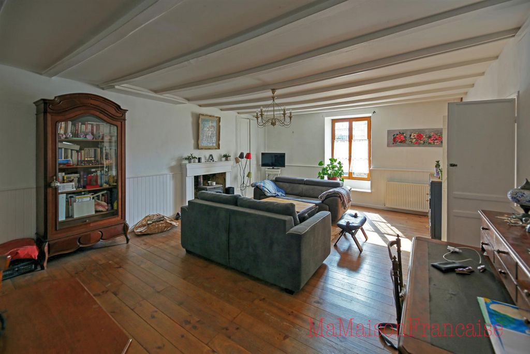
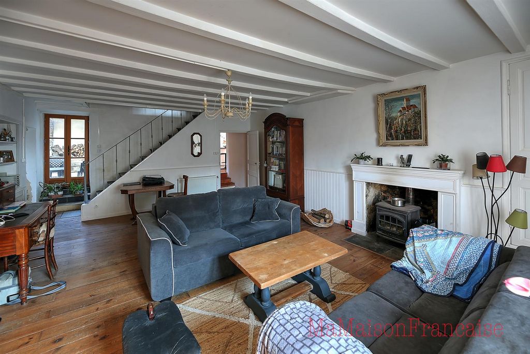
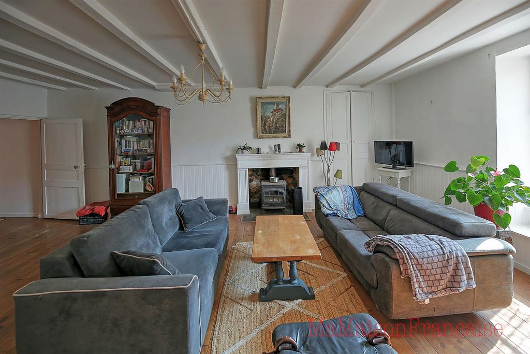
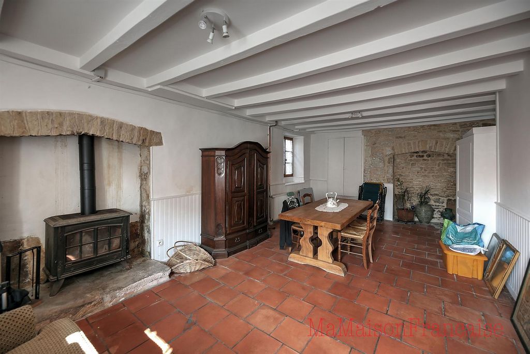
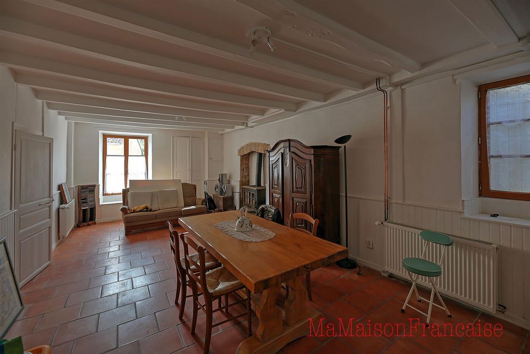
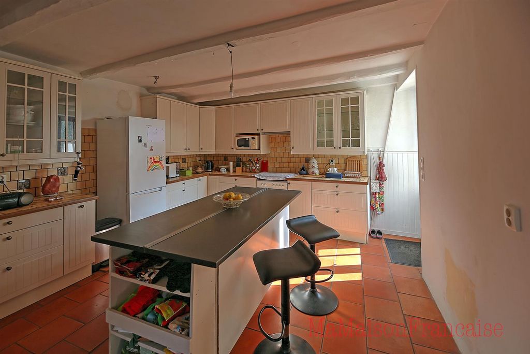
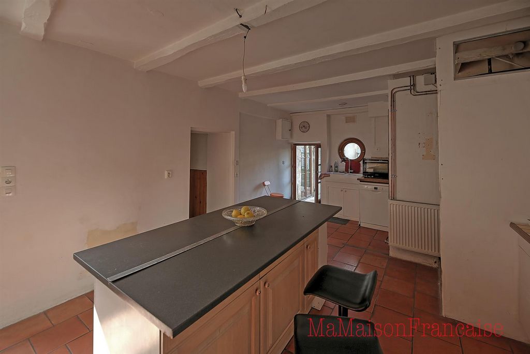
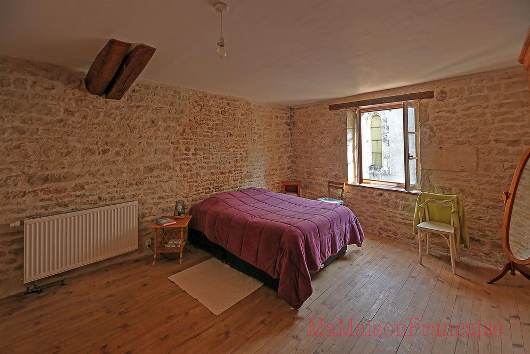
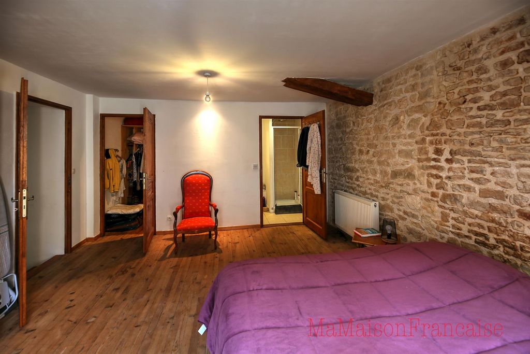
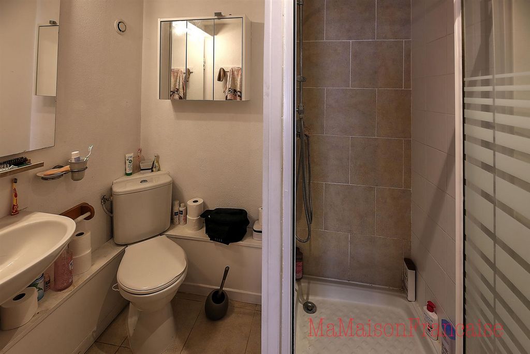
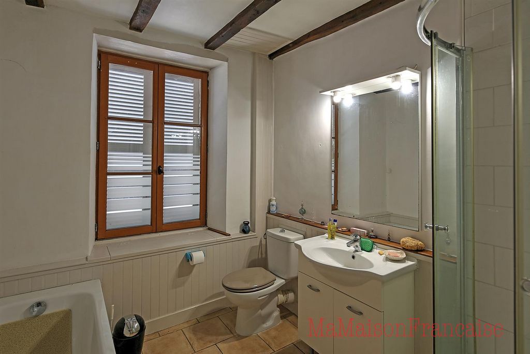
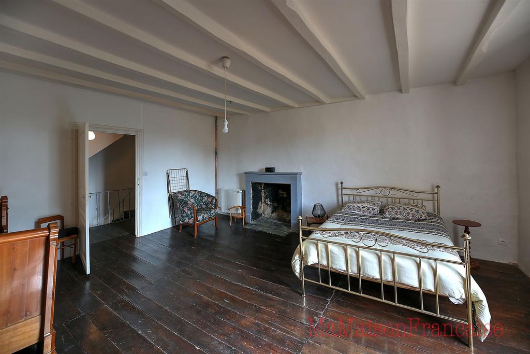
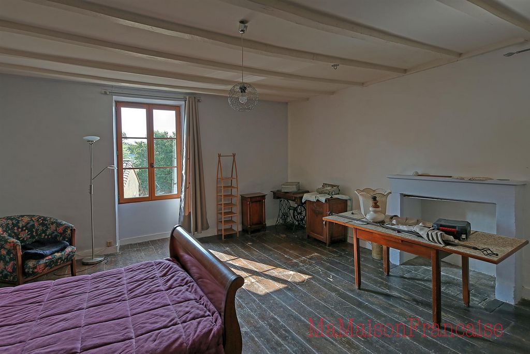
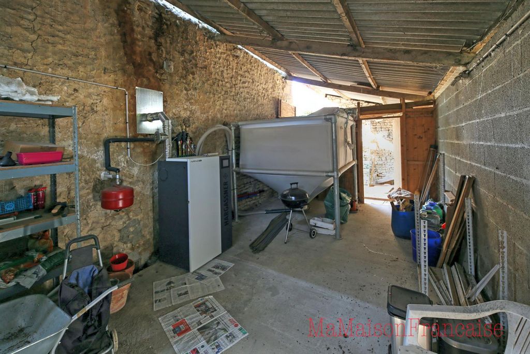
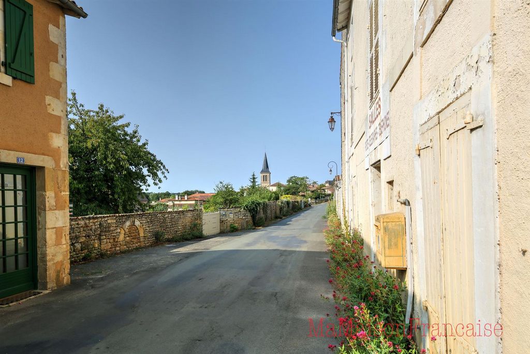
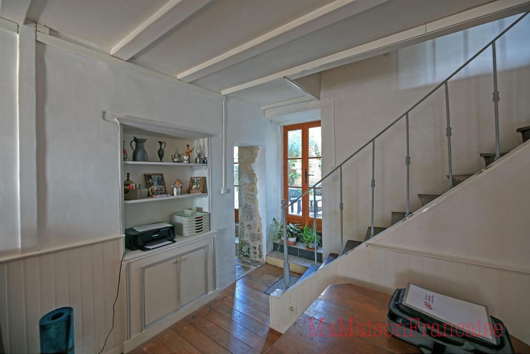
TTC Prix affiché : 165 400€ *
(* Les honoraires de l'agence sont à la charge du vendeur) E-mail : Les informations sur les risques auxquels ce bien est exposé sont disponibles sur le site Géorisques : La présente annonce immobilière a été rédigée sous la responsabilité éditoriale de Madame Kimberley Cowles, agent commercial enregistré au RSAC de Niort sous le numéro 501955470 titulaire de la carte de transaction immobilière pour le compte de la Sasu LES PROFESSIONNELS de l'IMMOBILIER, immatriculée au RCS sous le numéro CPI ... sans détention de fonds) Voir plus Voir moins This detached village house offers eco heating via a pellet boiler , double glazing and offers spacious rooms with 3 bedrooms and 2 bathroom.The central hallway has a staircase to the first floor and leads to the 2 reception rooms. To the left of the hall is the living room with wood burning stove, beams, window to the front and tiled floor. The sitting room is to the right of the hall and has a wood floor, wood burning stove window to the front, doors to the rear courtyard, stairs up to the first floor and access to the cellar. The kitchen is fully fitted with an island unit, door to the side courtyard and doors to the rear courtyard. Useful laundry room with toilet and the thermodynamic water heater.The first floor landing has a wood floor, window to the rear, access to second stairs down to hall and also to the attic spaces. Master bedroom a window to the side, en-suite shower room and walk in wardrobe. The other 2 double bedrooms have a wood floor, windows to the front overlooking the château and fireplaces. The 2 attics are convertible to additional bedrooms with correct permissions.Walkable to a river side restaurant. There is a primary school in the neighbourhood. In terms of public transport, there are three train stations (La Mothe-Saint-Héray, Pamproux and Saint-Maixent-L'École) less than 10 minutes away by car. Access to the A10 motorway is 5 km away.Date du DPE 26/05/2021. Kim Cowles, (Agent Commercial) - RSAC N° ...
TTC Prix affiché : 165 400€ *
(* Les honoraires de l'agence sont à la charge du vendeur) E-mail : Les informations sur les risques auxquels ce bien est exposé sont disponibles sur le site Géorisques : La présente annonce immobilière a été rédigée sous la responsabilité éditoriale de Madame Kimberley Cowles, agent commercial enregistré au RSAC de Niort sous le numéro 501955470 titulaire de la carte de transaction immobilière pour le compte de la Sasu LES PROFESSIONNELS de l'IMMOBILIER, immatriculée au RCS sous le numéro CPI ... sans détention de fonds)