107 500 EUR
2 ch
90 m²
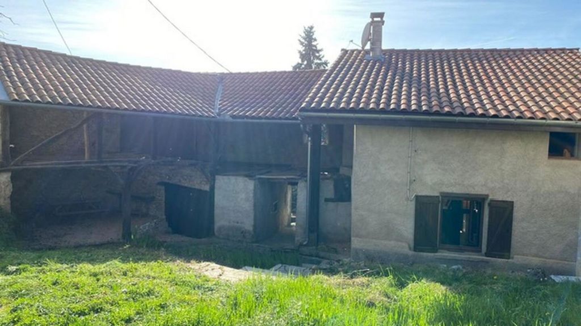
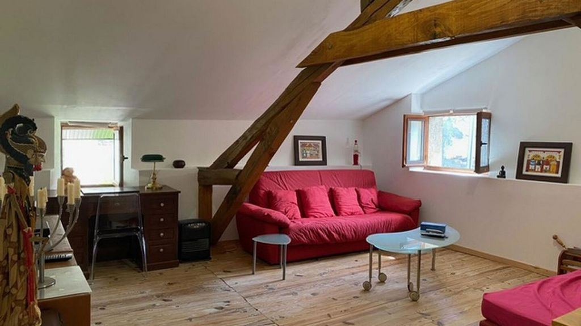
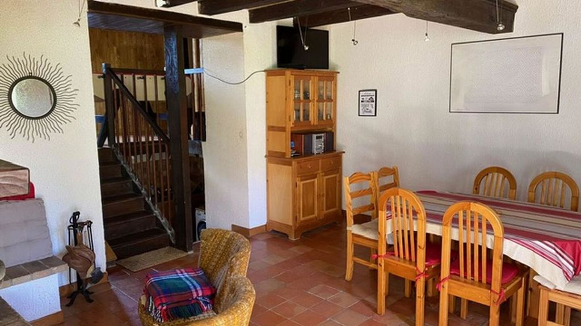
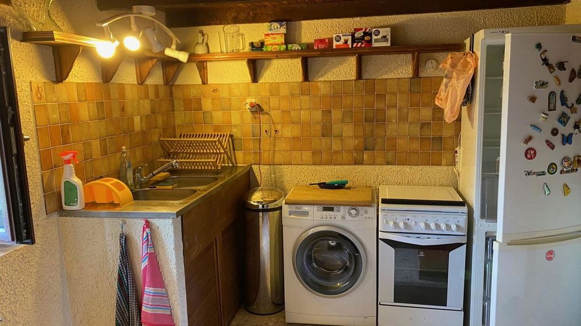
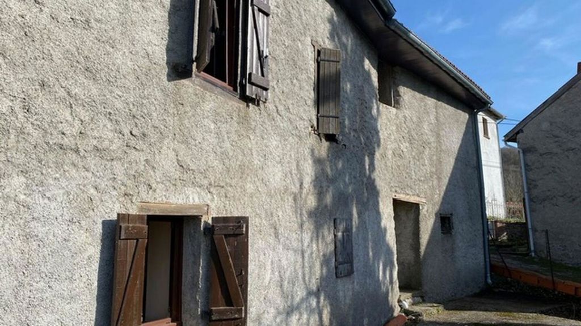
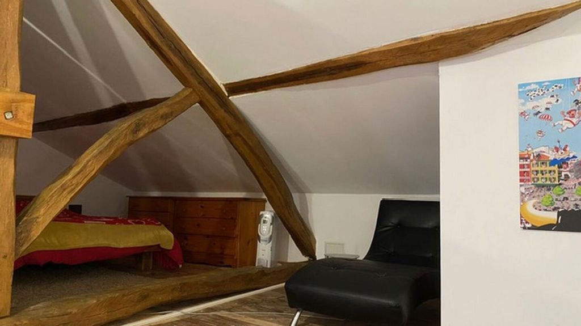
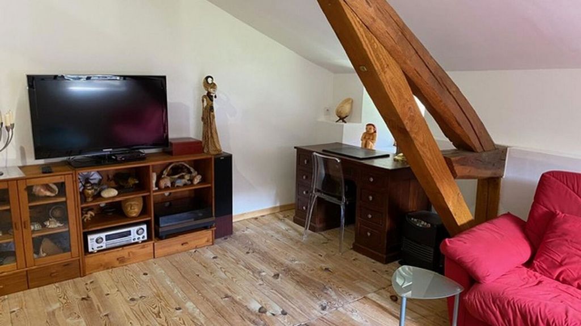
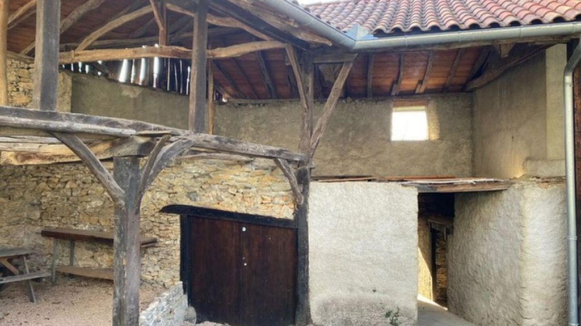
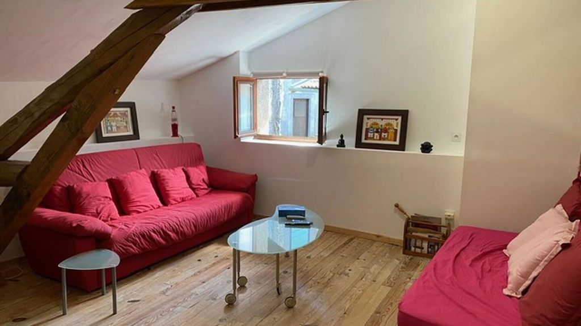
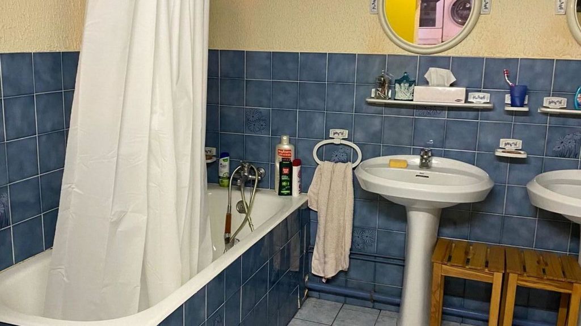
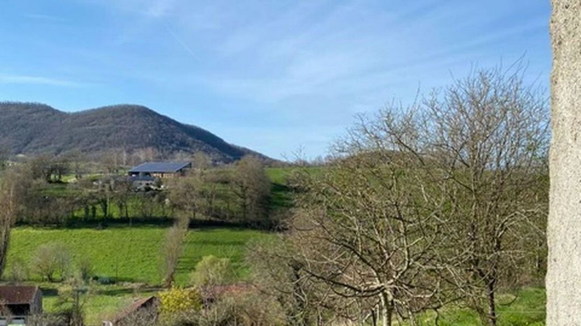
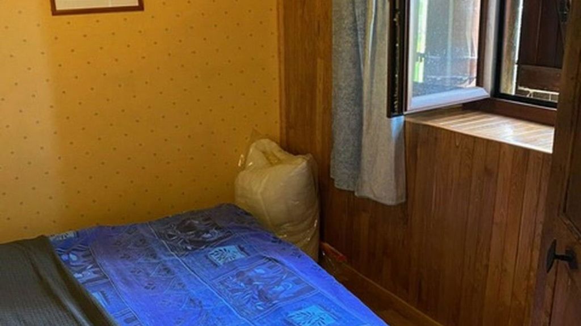
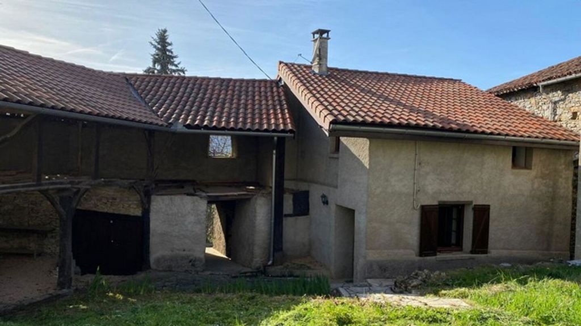
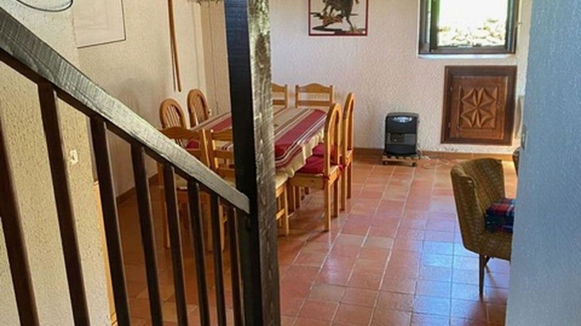
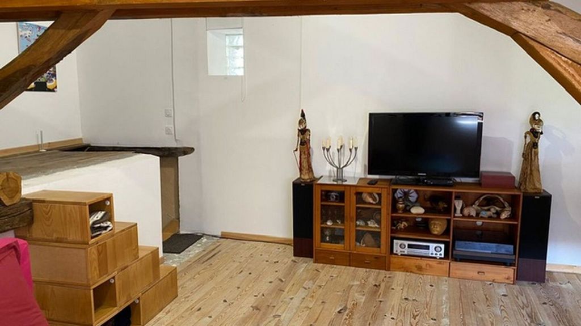
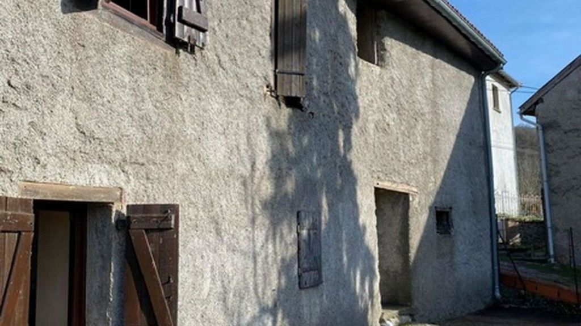
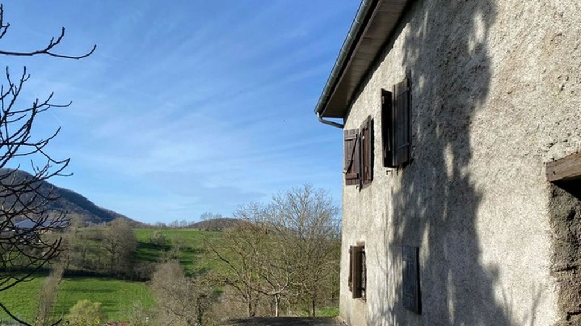
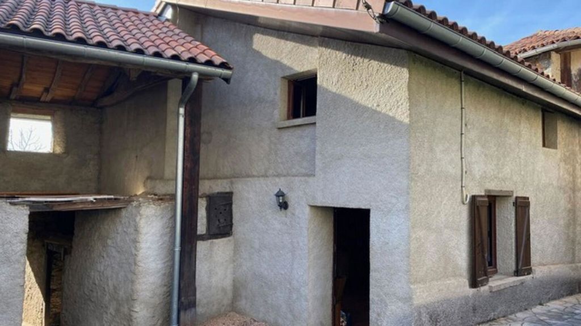
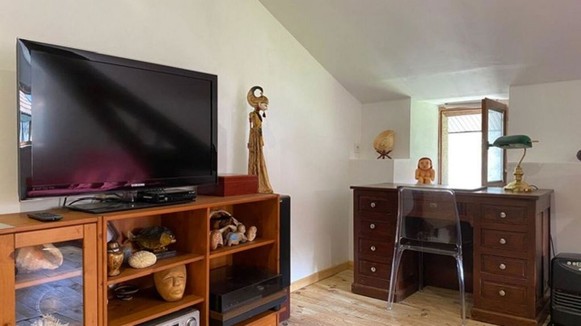
74 m² of living space on 4 half-levels with other attic spaces on a plot of 365m².Upon entering, you will find a pleasant living room with fireplace. Going down a few steps, on the garden level, you will discover the separate kitchen and a bathroom with bathtub, two sinks and sanibroyeur toilet.Above the living room, a few steps open onto a landing and a small bedroom.
Going up again, the last half-level offers a beautiful bright living room with exposed beams and another attic sleeping area.An extension is possible thanks to the 100 m² of adjoining outbuildings.A 25m² workshop adds a practical touch to this property.Outside, you will be seduced by the garden of approximately 300m² with a part at the front and the other at the back of the house, terrace with open view. DPE: G (Kitchen floor to be changed to increase the energy class)
Price; 125,000 euros. Fees payable by the seller.
For more information, contact your TERRE IMMO advisor in ASPET: Annicq ALLUSSON Email: - Commercial Agent - RSAC of Toulouse
Information on the risks to which this property is exposed is available on the Géorisques website: Voir plus Voir moins An atypical and partly renovated property with recent double glazing
74 m² of living space on 4 half-levels with other attic spaces on a plot of 365m².Upon entering, you will find a pleasant living room with fireplace. Going down a few steps, on the garden level, you will discover the separate kitchen and a bathroom with bathtub, two sinks and sanibroyeur toilet.Above the living room, a few steps open onto a landing and a small bedroom.
Going up again, the last half-level offers a beautiful bright living room with exposed beams and another attic sleeping area.An extension is possible thanks to the 100 m² of adjoining outbuildings.A 25m² workshop adds a practical touch to this property.Outside, you will be seduced by the garden of approximately 300m² with a part at the front and the other at the back of the house, terrace with open view. DPE: G (Kitchen floor to be changed to increase the energy class)
Price; 125,000 euros. Fees payable by the seller.
For more information, contact your TERRE IMMO advisor in ASPET: Annicq ALLUSSON Email: - Commercial Agent - RSAC of Toulouse
Information on the risks to which this property is exposed is available on the Géorisques website: