420 000 EUR
398 560 EUR

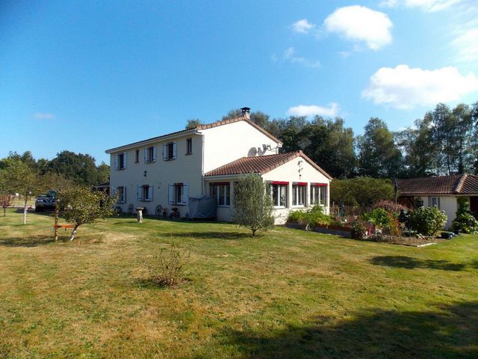

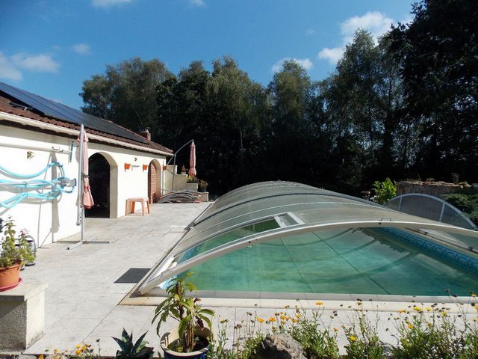
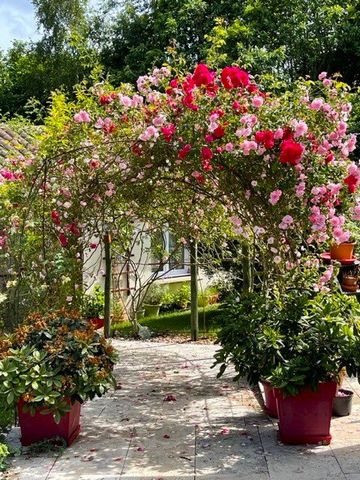
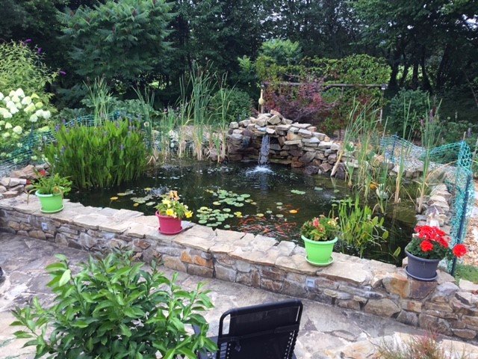


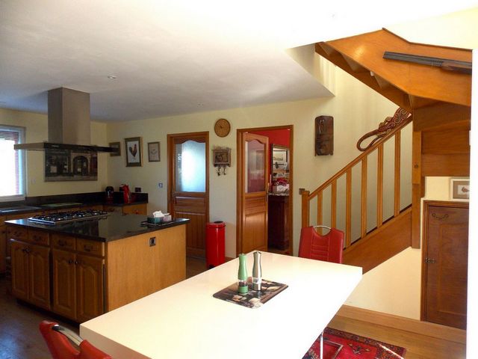

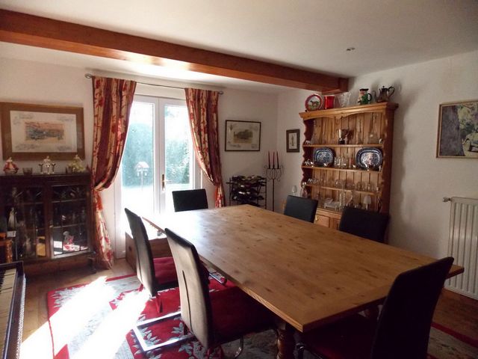
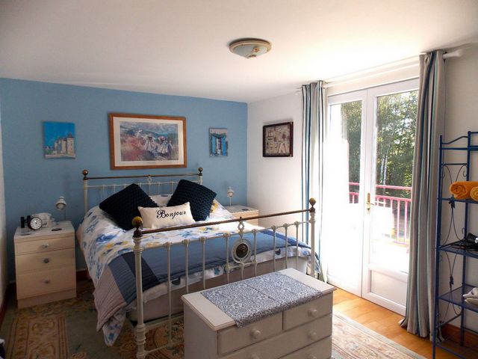

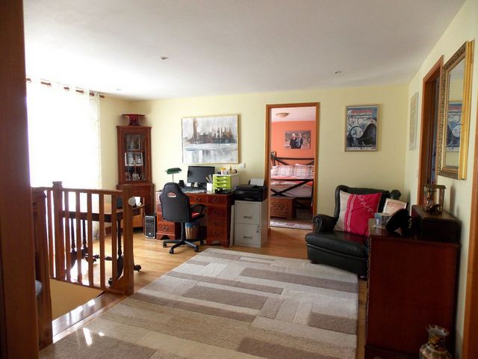
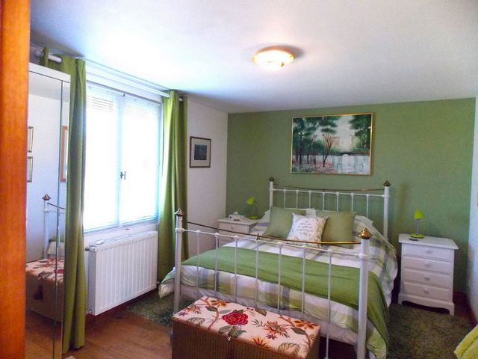

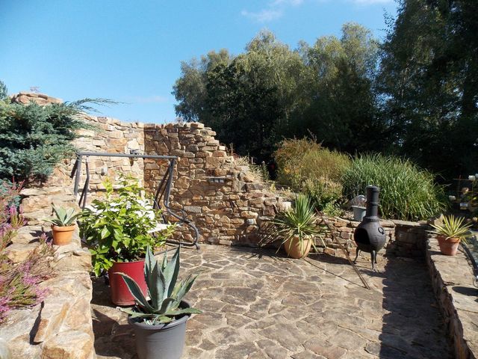

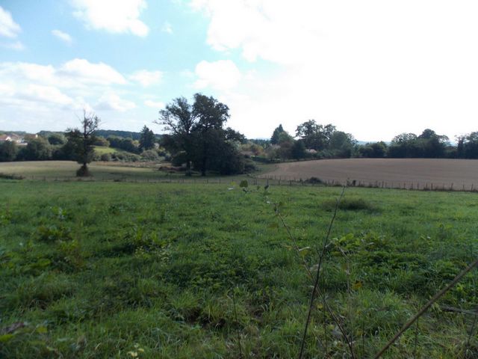
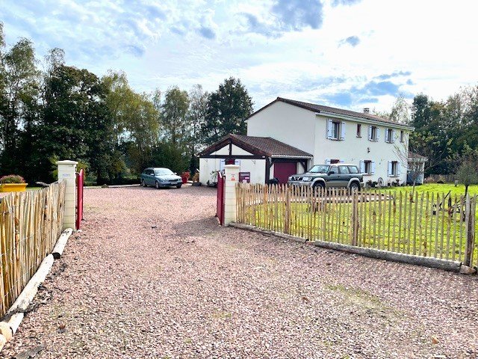
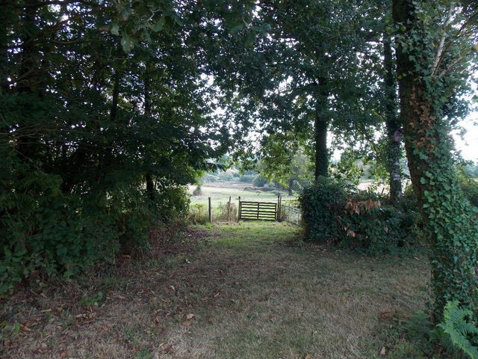
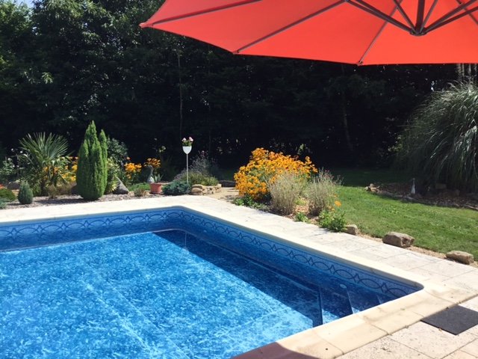
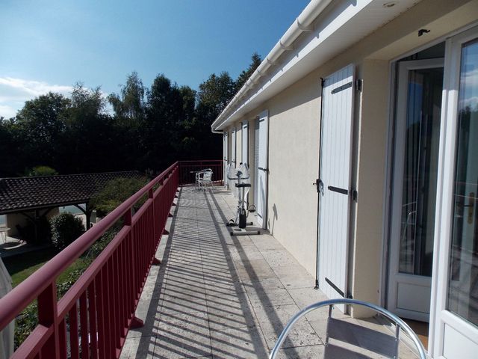




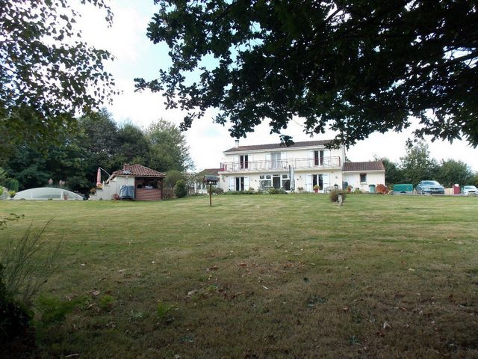
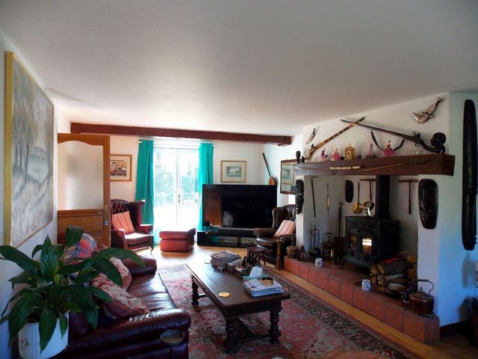
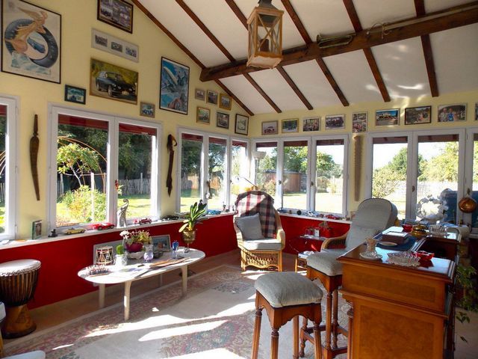

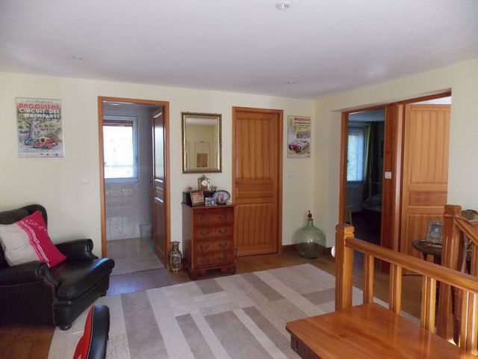


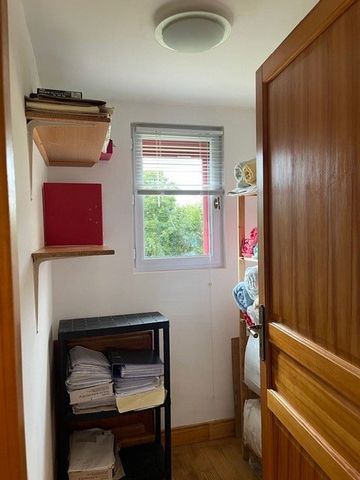
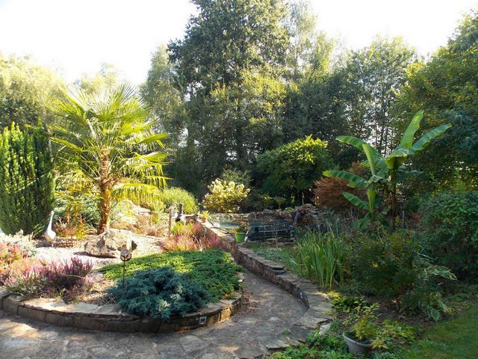

| Ville |
Prix m2 moyen maison |
Prix m2 moyen appartement |
|---|---|---|
| Châlus | 837 EUR | - |
| Nontron | 1 197 EUR | - |
| Thiviers | 1 049 EUR | - |
| Rochechouart | 1 038 EUR | - |
| Saint-Yrieix-la-Perche | 1 142 EUR | - |
| Saint-Junien | 1 125 EUR | - |
| Montbron | 923 EUR | - |
| Excideuil | 1 197 EUR | - |
| Brantôme | 1 464 EUR | - |
| Haute-Vienne | 1 283 EUR | 1 480 EUR |
| Chasseneuil-sur-Bonnieure | 1 125 EUR | - |
| La Rochefoucauld | 1 251 EUR | - |
| Saint-Léonard-de-Noblat | 962 EUR | - |
| Périgueux | 1 598 EUR | 1 607 EUR |
| Coulounieix-Chamiers | 1 416 EUR | - |
| Uzerche | 893 EUR | - |
| Thenon | 1 250 EUR | - |
| Angoulême | 1 415 EUR | 1 268 EUR |
| Ribérac | 1 117 EUR | - |