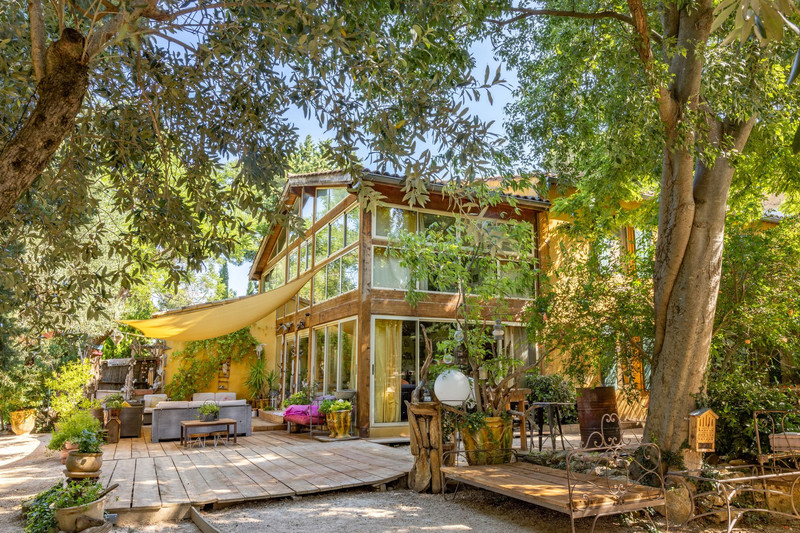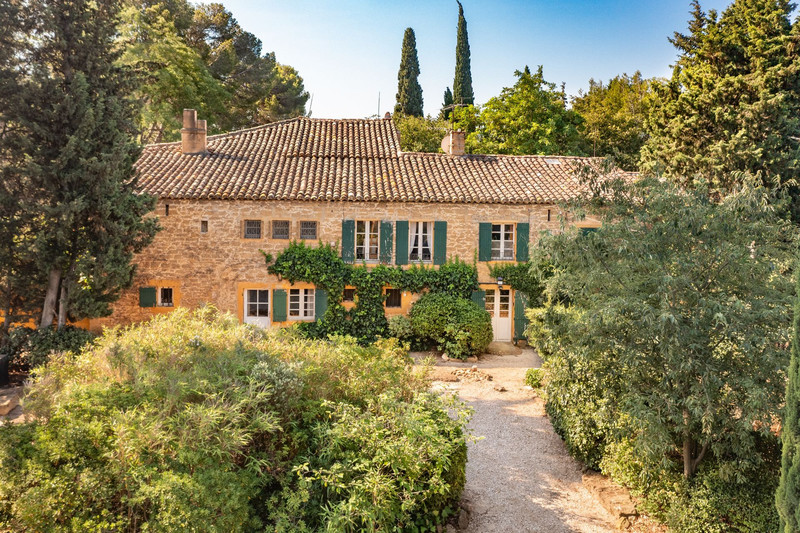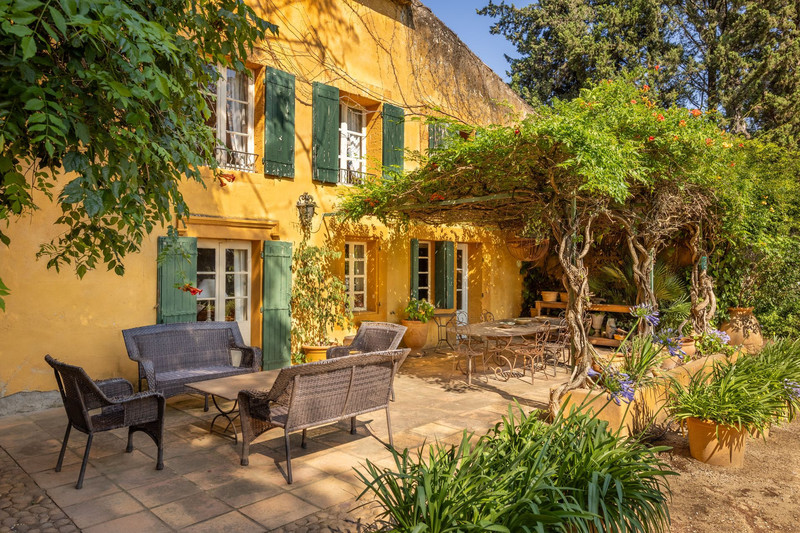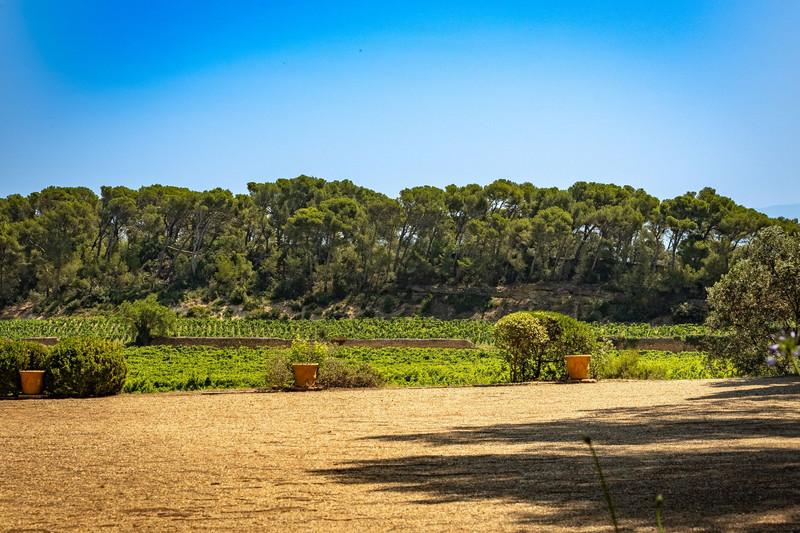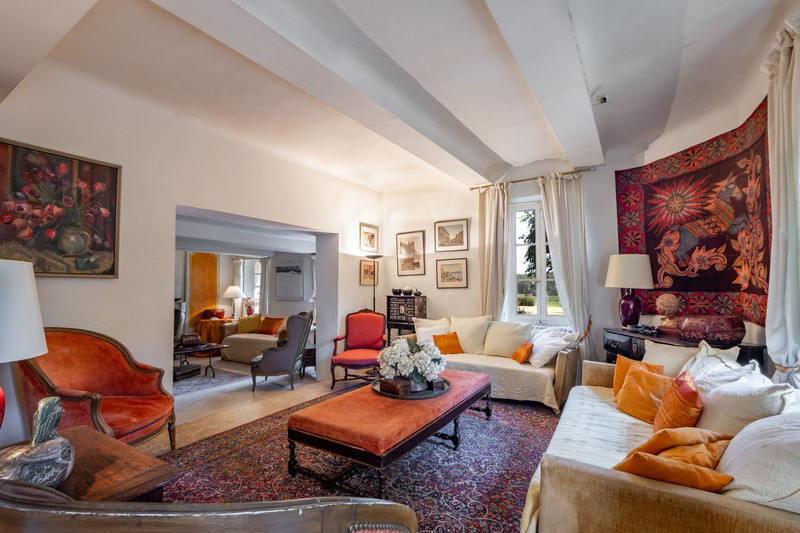CHARGEMENT EN COURS...
Châteauneuf-du-Pape - Maison & propriété à vendre
1 855 000 EUR
Maison & Propriété (Vente)
Référence:
SEQD-T18647
/ hh-15044349
Estate with character close to the village of Châteauneuf-du-Pape, the property is set in open countryside with vineyards and woods. The total surface area (around 5 ha) is landscaped around the building with local species and a 14x6m liner pool. The rest of the land is made up of vines (approx. 2 ha), woods (approx. 2 ha) and olive groves (approx. 1.3 ha). With a total of 460 m2 and 15 rooms, the building offers two living areas: The main house has the character of yesteryear and spans 270 m2 on 2 levels: - Garden level: a separate kitchen, lounge with fireplace, dining room, utility room, cloakroom, toilet and access to a cellar. Period features include French ceilings and terracotta floor tiles. - The 1st floor comprises 4 bedrooms, 1 of which has an en suite shower room, 1 bathroom, 1 study and 1 workshop. The 2nd house is more recent and spans approx. 190 m2 on 2 levels: - On the garden level: a kitchen opening onto the living room, a lounge with wood-burning stove, a utility room, a corridor, a cloakroom and a toilet. The living rooms have bay windows opening south onto a lovely terrace with views over the countryside. - First floor: 4 bedrooms and 2 shower/bath rooms, dressing room and 1 WC. Additional outbuildings (garage/workshop and tack room). Work to be expected.Contact us today to find out more.
Voir plus
Voir moins
Estate with character close to the village of Châteauneuf-du-Pape, the property is set in open countryside with vineyards and woods. The total surface area (around 5 ha) is landscaped around the building with local species and a 14x6m liner pool. The rest of the land is made up of vines (approx. 2 ha), woods (approx. 2 ha) and olive groves (approx. 1.3 ha). With a total of 460 m2 and 15 rooms, the building offers two living areas: The main house has the character of yesteryear and spans 270 m2 on 2 levels: - Garden level: a separate kitchen, lounge with fireplace, dining room, utility room, cloakroom, toilet and access to a cellar. Period features include French ceilings and terracotta floor tiles. - The 1st floor comprises 4 bedrooms, 1 of which has an en suite shower room, 1 bathroom, 1 study and 1 workshop. The 2nd house is more recent and spans approx. 190 m2 on 2 levels: - On the garden level: a kitchen opening onto the living room, a lounge with wood-burning stove, a utility room, a corridor, a cloakroom and a toilet. The living rooms have bay windows opening south onto a lovely terrace with views over the countryside. - First floor: 4 bedrooms and 2 shower/bath rooms, dressing room and 1 WC. Additional outbuildings (garage/workshop and tack room). Work to be expected.Contact us today to find out more.
Référence:
SEQD-T18647
Pays:
FR
Ville:
Avignon
Code postal:
84230
Catégorie:
Résidentiel
Type d'annonce:
Vente
Type de bien:
Maison & Propriété
Sous-type de bien:
Villa
Prestige:
Oui
Surface:
460 m²
Terrain:
50 000 m²
Pièces:
15
Chambres:
8
Salles de bains:
4
Parkings:
1
Piscine:
Oui
PRIX DU M² DANS LES VILLES VOISINES
| Ville |
Prix m2 moyen maison |
Prix m2 moyen appartement |
|---|---|---|
| Roquemaure | 2 109 EUR | 2 476 EUR |
| Courthézon | 2 180 EUR | 2 214 EUR |
| Sorgues | 2 257 EUR | 1 777 EUR |
| Orange | 2 279 EUR | 1 848 EUR |
| Entraigues-sur-la-Sorgue | 2 463 EUR | - |
| Vedène | 2 565 EUR | - |
| Le Pontet | 2 413 EUR | 2 069 EUR |
| Avignon | 2 537 EUR | 2 589 EUR |
| Piolenc | 2 482 EUR | - |
| Laudun-l'Ardoise | 2 082 EUR | - |
| Carpentras | 2 311 EUR | 1 984 EUR |
| Mornas | 2 137 EUR | - |
| Le Thor | 2 621 EUR | - |
| Châteaurenard | 2 689 EUR | 2 721 EUR |
| Bagnols-sur-Cèze | 2 090 EUR | 1 841 EUR |
| Mondragon | 2 335 EUR | - |
| Graveson | 2 858 EUR | - |
| L'Isle-sur-la-Sorgue | 3 143 EUR | 2 895 EUR |
| Remoulins | 1 977 EUR | 3 139 EUR |
| Bollène | 2 036 EUR | 1 387 EUR |


