750 000 EUR
884 000 EUR
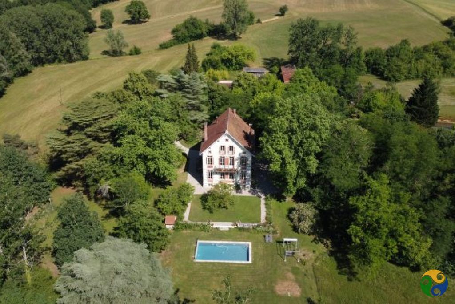
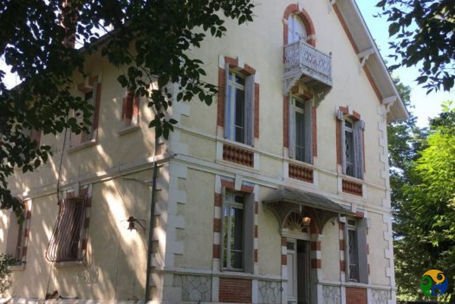
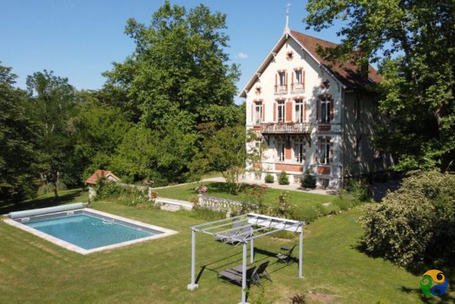
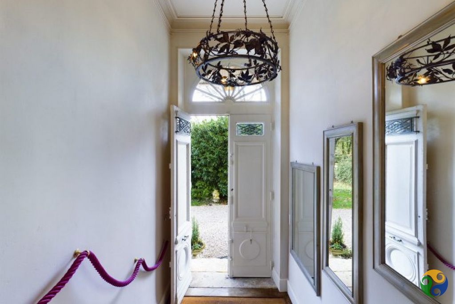
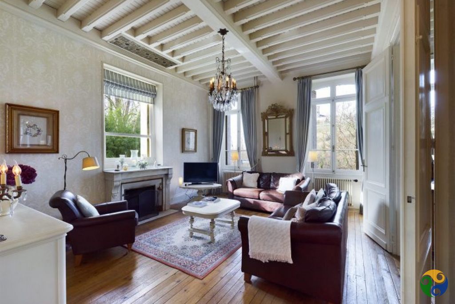
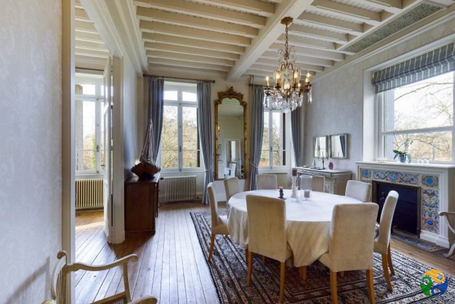
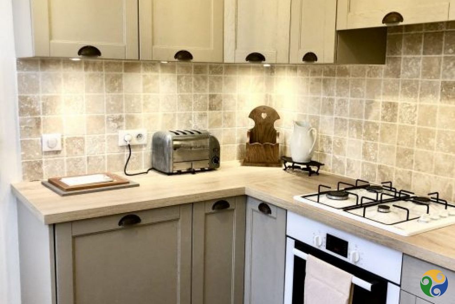
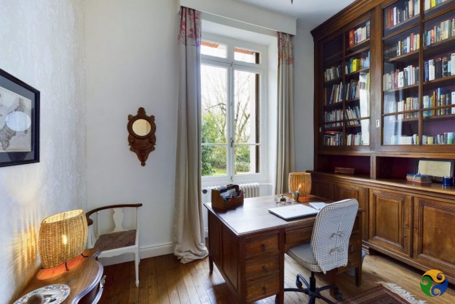
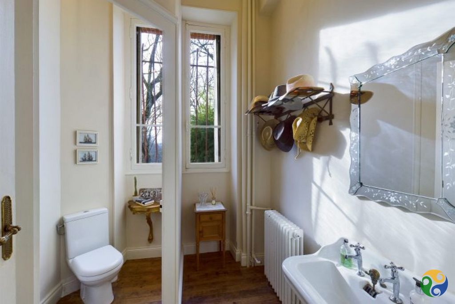
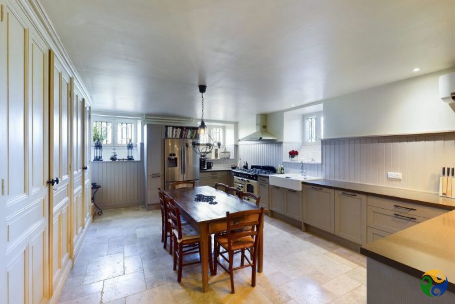
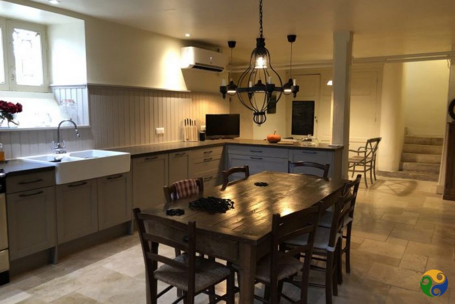
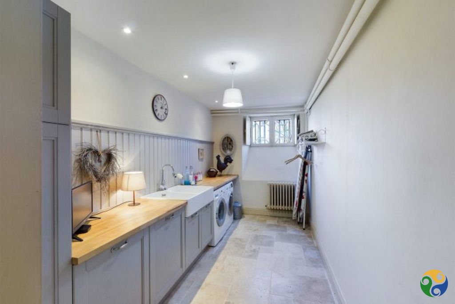
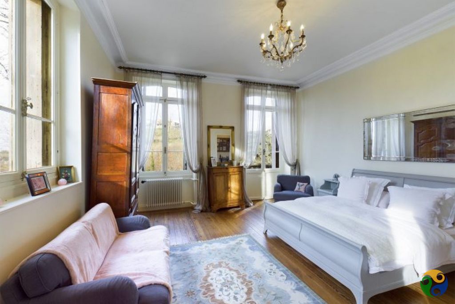
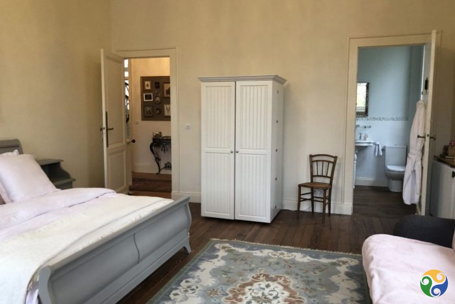
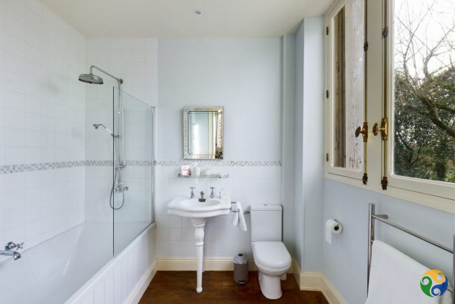
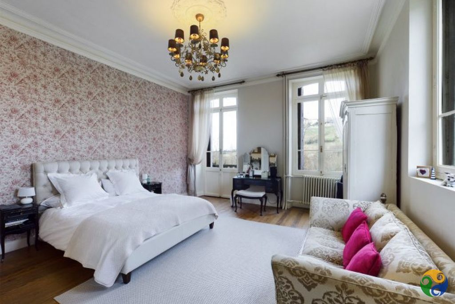
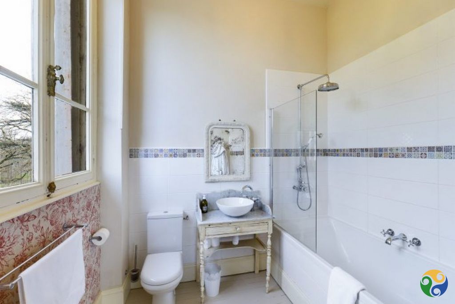
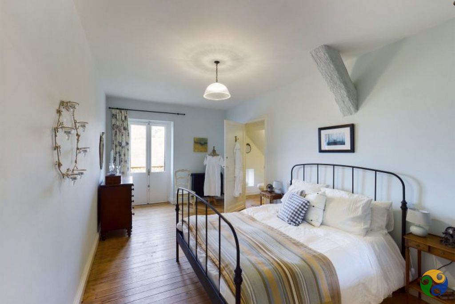

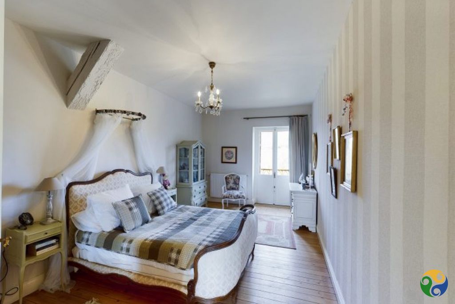
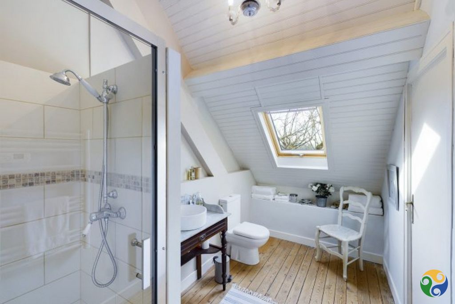
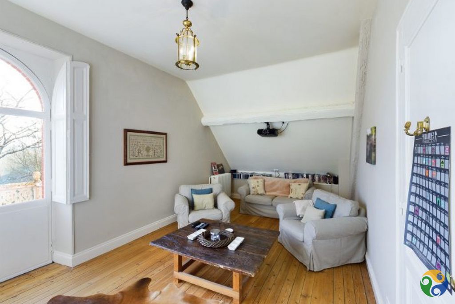
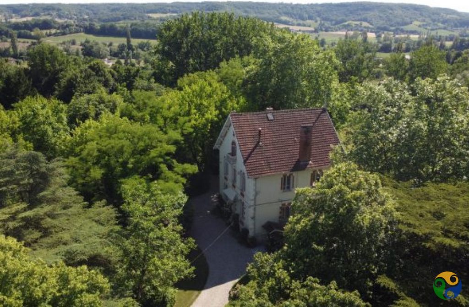
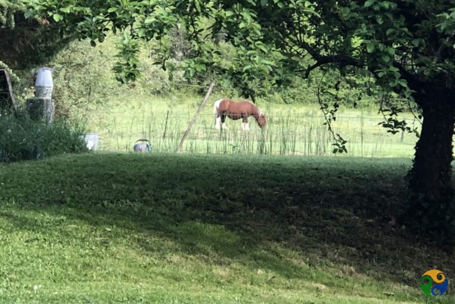
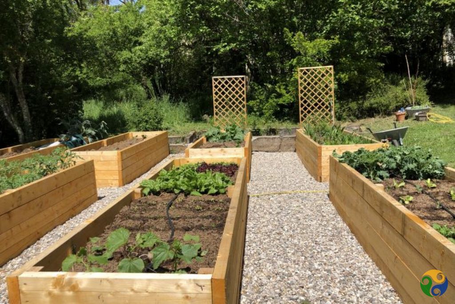
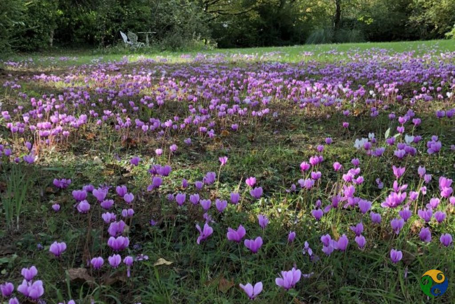
| Ville |
Prix m2 moyen maison |
Prix m2 moyen appartement |
|---|---|---|
| Fumel | 1 047 EUR | - |
| Puy-l'Évêque | 1 176 EUR | - |
| Prayssac | 1 725 EUR | - |
| Valence | 1 100 EUR | - |
| Moissac | 1 325 EUR | - |
| Cahors | 1 562 EUR | - |
| Le Passage | 1 550 EUR | - |
| Castelsarrasin | 1 321 EUR | - |
| Tarn-et-Garonne | 1 532 EUR | - |
| Gourdon | 1 615 EUR | - |
| Clairac | 1 237 EUR | - |
| Lalinde | 1 812 EUR | - |
| Tonneins | 1 113 EUR | - |
| Miramont-de-Guyenne | 1 249 EUR | - |
| Beaumont-de-Lomagne | 1 106 EUR | - |
| Le Bugue | 1 624 EUR | - |
| Nérac | 1 246 EUR | - |
| Fleurance | 1 308 EUR | - |
| Marmande | 1 500 EUR | - |
Downstairs to the kitchen (39,6m3), fully equipped with a range type oven, quartz work surfaces plus storage cupboards that flank the whole left side. Door to the garden. There is a new utility room (11m2), games room (12,8m2) and boiler room, workshop (17,4m2)On the first floor there is a large landing (10,44m2) leading to 2 bedrooms (29m2 each) both with ensuite bathrooms (6,29m2 and 5,75m2). These 2 bedrooms have french doors to a balcony overlooking the village. Bedroom 3 (14,45m2) has an ensuite shower room (3,09m2).The top floor has one bedroom (25,2m2) with an ensuite shower room (6,9m2)
Bedroom 5 (17,6m2), family shower room with WC (4,9m2) Bedroom 6 (25,2m2) currently used as a cinema room, sitting room. Storage rooms (11,97m2 and 10,58m2) and a landing of 8,94m2.Outside
2,5 hectares of flat land, including a paddock and stabling, workshop and garages, 10 x 5 chlorine swimming pool, heated.
Raised beds and vegetable garden and Lily pond
A well that has a pump to water the garden
Long driveway leading to electric gates, turning circle and a parking.
Septic tank (conforms)
ADSL and fibre available
Tax fonciere 3665 euros per year
Short walk to all local commerce, primary school, and medical centre.
15 mins drive to Montayral commercial centre for larger supermarkets.
35 mins to Cahors, 25mins to Villeneuve sur Lot. 1 hour to Bergerac airport, 1 hr 30 mins to Toulouse airport, 15 mins drive to local train station at Monsempron Libos with access to Agen station to access the TGV connections (43mins drive)
A truly special property that needs to be viewed to be appreciated. Voir plus Voir moins A beautiful 19th century Manor house located on the edge of this medieval village, recently given the status of a one of the most beautiful villages in France. This 6-bedroom house has been thoughtfully restored, providing a warm and luxurious home. Ideally located within walking distance from the village whilst benefiting from 2.5 hectares of flat land and woodland. The house benefits from an oil-fired central heating boiler with radiators throughout, plenty of insulation in the attic space and fireplaces in the reception rooms. It is a stunning family home and equally easy to offer as a luxurious boutique hotel with the top floor space providing enough space for the owners to live with privacy.Accessed by a private driveway, brings you to the door of this romantic looking house. Once inside, traditional stone stairs lead you to the entrance hall (6,62m2) with the staircase to the first floor. Your eyes are drawn to the high ceilings (3.5m) and traditional coving. The sitting room is immediately to your left (27,79 m2) with open fireplace and a double set of large windows with a stunning view of the village. Double doors lead you to the dining room (28m2), mirrored to the sitting room this beautiful room again has double windows with a view of the village and a fireplace. A handy butler kitchen (6,37m2) is located just off from the dining room, an original feature retained from the original footprint , leading down to a stone staircase to the kitchen. This level also has a cloakroom with WC and handbasin (2,04m2) and an office with library (11,61m2)
Downstairs to the kitchen (39,6m3), fully equipped with a range type oven, quartz work surfaces plus storage cupboards that flank the whole left side. Door to the garden. There is a new utility room (11m2), games room (12,8m2) and boiler room, workshop (17,4m2)On the first floor there is a large landing (10,44m2) leading to 2 bedrooms (29m2 each) both with ensuite bathrooms (6,29m2 and 5,75m2). These 2 bedrooms have french doors to a balcony overlooking the village. Bedroom 3 (14,45m2) has an ensuite shower room (3,09m2).The top floor has one bedroom (25,2m2) with an ensuite shower room (6,9m2)
Bedroom 5 (17,6m2), family shower room with WC (4,9m2) Bedroom 6 (25,2m2) currently used as a cinema room, sitting room. Storage rooms (11,97m2 and 10,58m2) and a landing of 8,94m2.Outside
2,5 hectares of flat land, including a paddock and stabling, workshop and garages, 10 x 5 chlorine swimming pool, heated.
Raised beds and vegetable garden and Lily pond
A well that has a pump to water the garden
Long driveway leading to electric gates, turning circle and a parking.
Septic tank (conforms)
ADSL and fibre available
Tax fonciere 3665 euros per year
Short walk to all local commerce, primary school, and medical centre.
15 mins drive to Montayral commercial centre for larger supermarkets.
35 mins to Cahors, 25mins to Villeneuve sur Lot. 1 hour to Bergerac airport, 1 hr 30 mins to Toulouse airport, 15 mins drive to local train station at Monsempron Libos with access to Agen station to access the TGV connections (43mins drive)
A truly special property that needs to be viewed to be appreciated.