CHARGEMENT EN COURS...
São Martinho - Maison & propriété à vendre
2 850 000 EUR
Maison & Propriété (Vente)
Référence:
EDEN-T95352227
/ 95352227
Référence:
EDEN-T95352227
Pays:
PT
Ville:
Sintra
Code postal:
2710-711
Catégorie:
Résidentiel
Type d'annonce:
Vente
Type de bien:
Maison & Propriété
Surface:
1 520 m²
Terrain:
4 800 m²
Pièces:
5
Chambres:
5
Salles de bains:
6
WC:
1
Garages:
1
Alarme:
Oui
Piscine:
Oui
Balcon:
Oui
Terrasse:
Oui
Accès Internet:
Oui
Lave-linge:
Oui
PRIX DU M² DANS LES VILLES VOISINES
| Ville |
Prix m2 moyen maison |
Prix m2 moyen appartement |
|---|---|---|
| Sintra | 3 393 EUR | 2 670 EUR |
| Alcabideche | 5 706 EUR | 4 530 EUR |
| Cascais | 4 527 EUR | 5 431 EUR |
| Cascais | 6 391 EUR | 6 938 EUR |
| Belas | 3 680 EUR | 2 894 EUR |
| District de Lisbonne | 3 433 EUR | 4 533 EUR |
| Amadora | - | 2 937 EUR |
| Mafra | 3 250 EUR | 3 262 EUR |
| Linda a Velha | - | 5 605 EUR |
| Alfragide | - | 3 430 EUR |
| Odivelas | 2 867 EUR | 3 285 EUR |
| Algés | - | 5 600 EUR |
| Odivelas | - | 3 400 EUR |
| Loures | 2 996 EUR | 3 258 EUR |
| Lisbonne | 6 642 EUR | 6 318 EUR |
| Loures | 3 060 EUR | 3 429 EUR |
| Almada | 3 024 EUR | 2 627 EUR |
| Almada | 3 341 EUR | 2 888 EUR |
| Seixal | 2 829 EUR | 2 708 EUR |


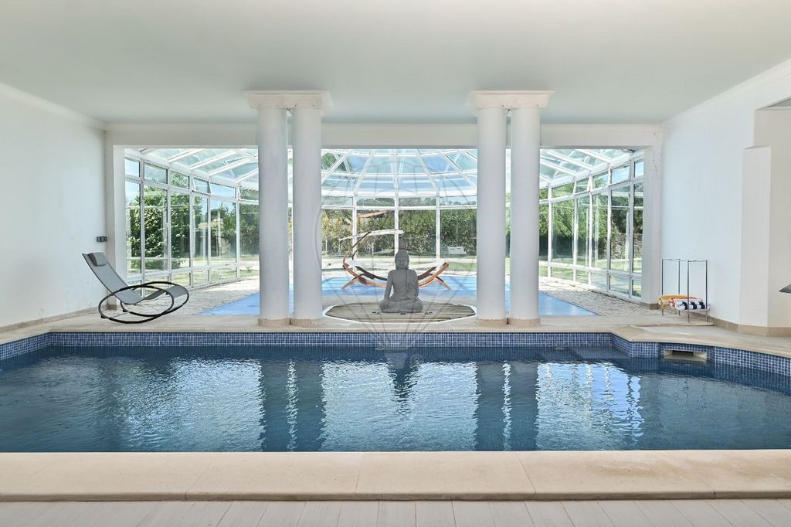



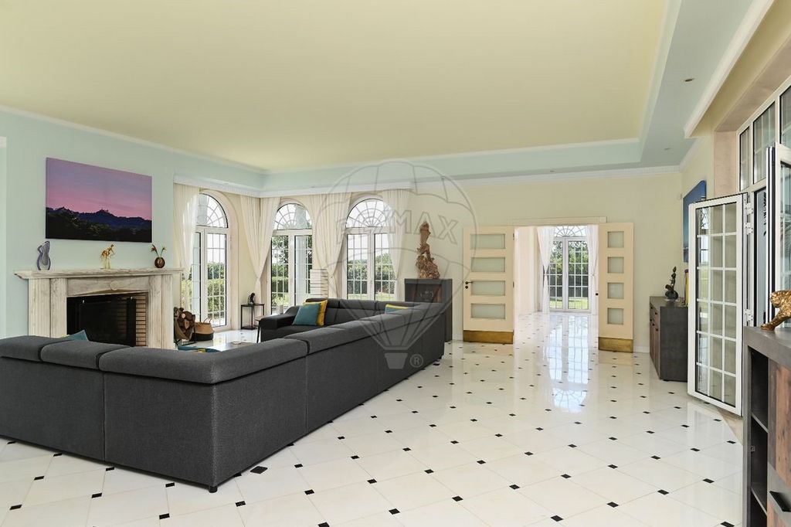


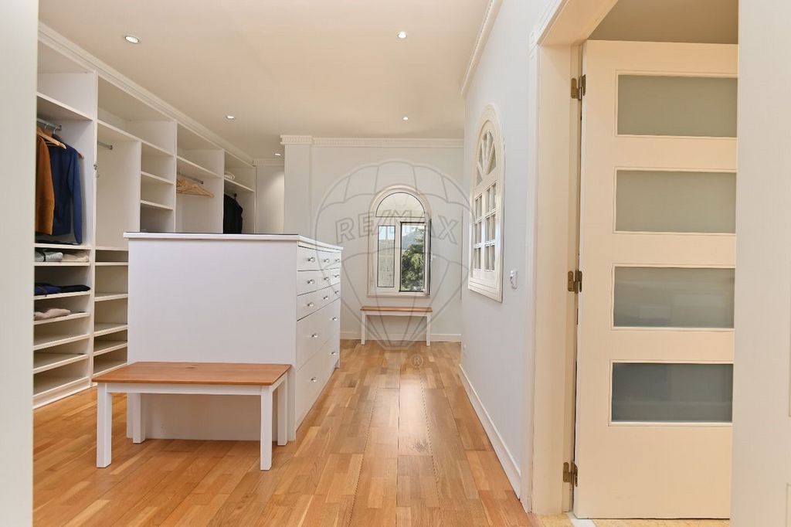
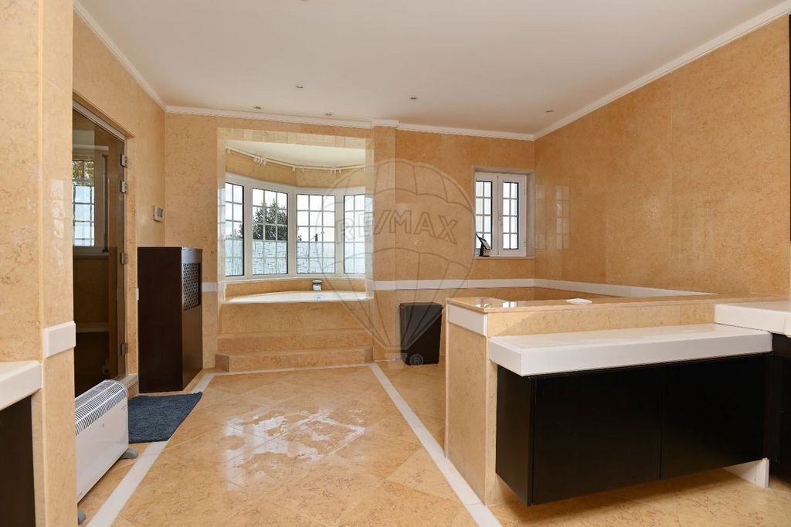
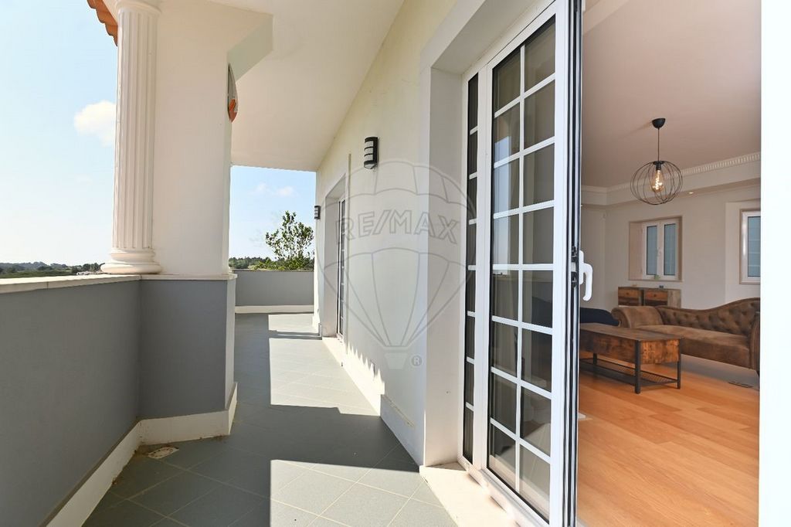


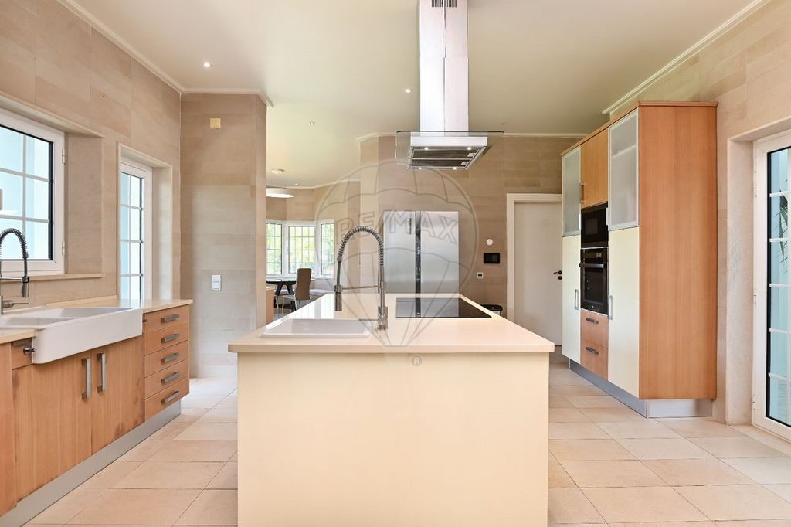
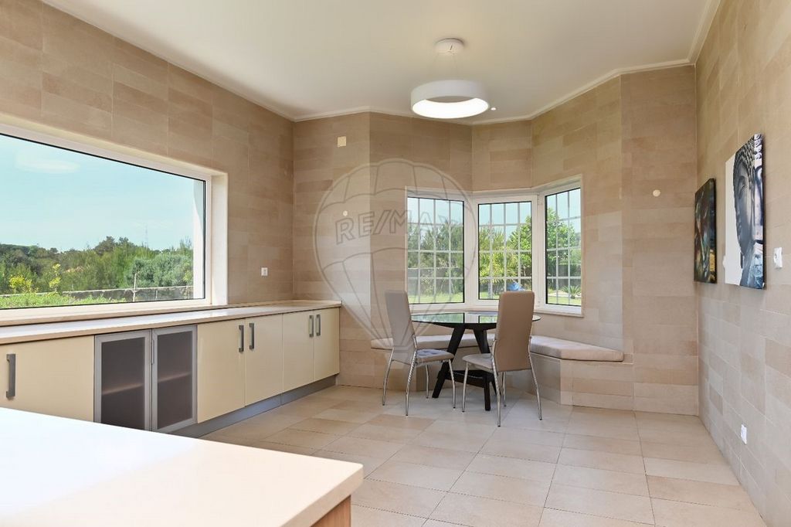

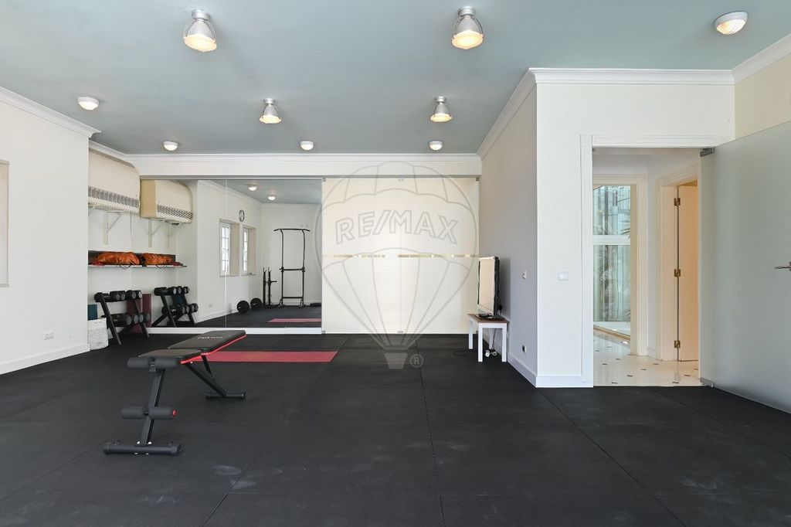
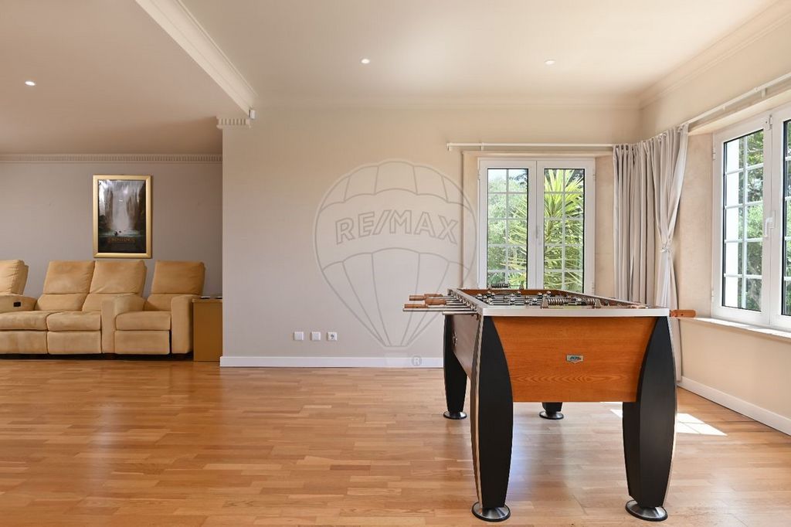



Features:
- Alarm
- Balcony
- Garage
- Garden
- Internet
- SwimmingPool
- Terrace
- Washing Machine Voir plus Voir moins Moradia T5 para venda Moradia de luxo T5 com 5 suites, piscina interior e exterior no ponto mais alto de Nafarros. Com comodidades e características impressionantes. Com 1.520 m2 de área construída, inserida num lote de 4.800m2, com espaços amplos e cheios de luz proporcionam um ambiente acolhedor e convidativo para a família e convidados. Com 5 suítes: as suítes projetadas com elevado pormenor garantem conforto e privacidade para todos os moradores. Duas piscinas: interior e exterior. Garantia de momentos de lazer e relaxamento durante todo o ano. Com banho turco e sauna e um ginásio totalmente equipado são outras opções para bem-estar. Para facilitar o acesso a todos os pisos da casa de forma confortável e conveniente tem um elevador todo em vidro O hall de entrada conduz a um pátio interior com claraboia proporcionando uma atmosfera acolhedora e luz natural durante todo o ano. Com áreas distintas para realizar atividade desportiva ou de lazer: hometheater, um espaço de ginásio, spa, bar e sala de jogos. Ar Condicionado para melhor conforto térmico. Com garagem fechada para 4 carros. Vista desafogada sobre a serra de Sintra: A localização privilegiada oferece vistas panorâmicas da bela paisagem ao redor. A localização em Nafarros, uma pequena vila histórica com vinhas, pequenos produtores agrícolas e praias maravilhosas, oferece um estilo de vida saudável, um lugar tranquilo e encantador para se viver, combinando conforto e privacidade com uma belíssima paisagem natural. Piso -1 Garagem com 4 lugares de estacionamento Corredor de acesso ao interior da casa SPA com antecâmara (7m2), banho turco (6m2), sauna sueca (5m2), chuveiro e WC com 2 lavatórios R/C Hall de entrada com 80m2 com pé direito de 6m Escadaria ampla e em mármore de acesso ao 1ºandar Lavabo social Elevador com paredes, portas e estrutura em vidro Zona para ginásio ou sala de jogos (40m2) Piscina interior (9mX4m) Jacuzzi junto a um espaço interior fechado e envidraçado com 80m2 Sala de televisão e bar (50m2) Sala de visitas formal (62m2) Casa de jantar com 34m2 e espaço para 16 lugares sentados Quarto em suite com casa de banho em mármore Pátio interior (65m2) com teto envidraçado de dupla altura (7m) e 4 canteiros com palmeiras Cozinha com ilha e copa com 47 m2, janelas generosas, muita luz e uma vista enorme Despensa (7m2) e um frigorifico embutido (1,80m de largura, 1m de profundidade e 2,5m de altura) Espaço de lavandaria, caldeira com depósito e esquentador inteligente alternativo R/C Hall de entrada com 80m2 e dupla altura (6m) Escadaria ampla e em mármore (acesso ao 1ºandar) WC social Elevador com paredes, portas e estrutura em vidro Zona para ginásio ou sala de jogos (40m2) Piscina interior (9mX4m) Jacuzzi junto a um espaço interior fechado e envidraçado com 80m2 Sala de televisão e bar (50m2) Sala de visitas formal (62m2) Casa de jantar com 34m2 e espaço para 16 lugares sentados Quarto em suite com casa de banho em mármore Pátio interior (65m2) com teto envidraçado de dupla altura (7m) e 4 canteiros com palmeiras Cozinha com ilha e copa com 47 m2, janelas generosas, muita luz e uma vista enorme Despensa (7m2) e um frigorifico embutido (1,80m de largura, 1m de profundidade e 2,5m de altura) Espaço de lavandaria, caldeira com depósito e esquentador inteligente alternativo 1ºpiso 5 quartos em suite, todos com casas de banho em mármore e roupeiros Quarto da Suite principal com 50m2, closet com ilha com 25m2, casa de banho com 18m2 (banheira em mármore, chuveiro com banho turco, 2 lavatórios separados e 2 wc) e com varanda com vista desafogada Quarto com 21m2 e casa de banho com 5,5m2 Quarto com 24m2 com bow window, vista desimpedida para a Serra de Sintra e casa de banho com 7m2 Quarto com 20m2 e casa de banho com 5,5m2 Quarto com 20m2, casa de banho com 6m2 e play room/sala privada com 20m2 Escritório envidraçado com 45m2 e vistas deslumbrantes Terraço com vista 360 graus para a Serra de Sintra, vila e campo até à costa marítima Exterior Jardim com 4.000m2 Piscina exterior (15mX8m) e 4 bancos embutidos Rega automática Furo de água para rega do jardim e enchimento para ambas as piscinas Tanque subterrâneo com capacidade de 1.000kg de gás 4 lugares de estacionamento A moradia localiza-se em Nafarros, uma pequena vila rodeada por grandes casas, no percurso da Várzea, em frente à Serra de Sintra. Para um lado, a Serra de Sintra e os seus Castelos da Pena e dos Mouros, para o outro, o campo sendo uma área protegida, pontuada por uma ou outra grande moradia até ao seu término na costa marítima. Está a 5 minutos de carro da Praia Grande A 10 minutos do centro de Sintra A 25 minutos de Lisboa (2ªcircular e eixo norte-sul) percurso feito pela A16, sempre desimpedida de trânsito mesmo em hora de ponta A 30 minutos do Aeroporto de Lisboa A 15 minutos de Cascais É sem dúvida um lugar único para se viver e aproveitar a vida com elegância e comodidade. Estamos disponíveis para o ajudar a realizar sonhos, seja na compra ou na venda do seu imóvel. ........... Luxury 5-bedroom villa with 5 suites, indoor and outdoor pool at the highest point of Nafarros. With impressive amenities and features. With 1,520 square meters of built area, set on a plot of 4,800 square meters, the spacious and well-lit spaces create a cozy and inviting atmosphere for family and guests. With 5 suites: the meticulously designed suites ensure comfort and privacy for all residents. Two pools: indoor and outdoor. Guaranteeing moments of leisure and relaxation throughout the year. Turkish bath and sauna, along with a fully equipped gym, provide additional options for well-being. To facilitate comfortable and convenient access to all floors of the house, there is a glass elevator. The entrance hall leads to an interior courtyard with a skylight, providing a welcoming atmosphere and natural light all year round. With distinct areas for sports or leisure activities: home theater, gym space, spa, bar, and game room. With a closed garage for 4 cars. Unobstructed view of the Sintra mountain range: The privileged location offers panoramic views of the beautiful surrounding landscape. Located in Nafarros, a small historic village with vineyards, small agricultural producers, and wonderful beaches, it offers a healthy lifestyle, a quiet and charming place to live, combining comfort and privacy with a beautiful natural landscape. Basement Garage with 4 parking spaces. Corridor leading to the interior of the house. SPA area with anteroom (7m2), Turkish bath (6m2), Swedish sauna (5m2), shower, and WC with 2 sinks. Ground Floor Entrance hall with 80m2 and a 6-meter high ceiling. Spacious marble staircase leading to the first floor. Guest bathroom. Glass elevator with walls, doors, and structure. Area for gym or game room (40m2). Indoor pool (9mX4m). Jacuzzi next to a closed and glassed interior space with 80m2. TV room and bar (50m2). Formal living room (62m2). Dining room with 34m2 and space for 16 seated guests. En-suite bedroom with marble bathroom. Interior courtyard (65m2) with a double-height glass ceiling (7m) and 4 planters with palm trees. Kitchen with island and breakfast area with 47m2, generous windows, abundant light, and a huge view. Pantry (7m2) and a built-in refrigerator (1.80m wide, 1m deep, and 2.5m high). Laundry space, boiler with a tank, and alternative intelligent water heater. First Floor 5 en-suite bedrooms, all with marble bathrooms and closets. Master suite with 50m2, walk-in closet with a 25m2 island, bathroom with 18m2 (marble bathtub, shower with Turkish bath, 2 separate s... 5 bedroom villa for sale Luxury 5 bedroom villa with 5 suites, indoor and outdoor pool at the highest point of Nafarros. With impressive amenities and features. With 1,520 m2 of built area, set in a plot of 4,800m2, with large and light-filled spaces providing a warm and inviting environment for family and guests. With 5 suites: the suites designed with high detail guarantee comfort and privacy for all residents. Two swimming pools: indoor and outdoor. Guaranteed moments of leisure and relaxation all year round. With a Turkish bath and sauna and a fully equipped gym are other options for wellness. For easy access to all floors of the house in a comfortable and convenient way, it has an all-glass elevator The entrance hall leads to an interior courtyard with skylight, providing a cozy atmosphere and natural light all year round. With different areas to carry out sports or leisure activities: home theater, a gym, spa, bar and games room. Air conditioning for better thermal comfort. With closed garage for 4 cars. Unobstructed view over the Sintra mountains: The privileged location offers panoramic views of the beautiful surrounding landscape. The location in Nafarros, a small historic village with vineyards, small agricultural producers and wonderful beaches, offers a healthy lifestyle, a peaceful and charming place to live, combining comfort and privacy with a beautiful natural landscape. Floor -1 Garage with 4 parking spaces Access corridor to the interior of the house SPA with antechamber (7m2), Turkish bath (6m2), Swedish sauna (5m2), shower and toilet with 2 washbasins Ground floor Entrance hall with 80m2 with 6m ceiling height Wide marble staircase to access the 1st floor Social toilet Elevator with walls, Glass doors and frame Area for gym or games room (40m2) Indoor swimming pool (9mX4m) Jacuzzi next to a closed and glazed interior space with 80m2 TV room and bar (50m2) Formal living room (62m2) Dining room with 34m2 and space for 16 seats En-suite bedroom with marble bathroom Interior courtyard (65m2) with double height glazed ceiling (7m) and 4 flowerbeds with palm trees Kitchen with island and pantry with 47 m2, generous windows, lots of light and a huge view Pantry (7m2) and a built-in fridge (1.80m wide, 1m deep and 2.5m high) Laundry space, boiler with tank and alternative smart water heater Ground floor Entrance hall with 80m2 and double height (6m) Wide staircase and in marble (access to the 1st floor) Social toilet Elevator with walls, doors and glass structure Area for gym or games room (40m2) Indoor swimming pool (9mX4m) Jacuzzi next to an enclosed and glazed interior space with 80m2 TV room and bar (50m2) Formal living room (62m2) Dining room with 34m2 and space for 16 seats En-suite bedroom with Marble bathroom Interior courtyard (65m2) with double height glazed ceiling (7m) and 4 flowerbeds with palm trees Kitchen with island and pantry with 47 m2, generous windows, lots of light and a huge view Pantry (7m2) and a built-in fridge (1.80m wide, 1m deep and 2.5m high) Laundry space, Boiler with tank and alternative smart water heater 1st floor 5 en-suite bedrooms, all with marble bathrooms and fitted wardrobes Master Suite bedroom with 50m2, closet with island with 25m2, bathroom with 18m2 (marble bathtub, shower with Turkish bath, 2 separate sinks and 2 toilet) and with balcony with unobstructed views Bedroom with 21m2 and bathroom with 5.5m2 Bedroom with 24m2 with bow window, unimpeded view of the Sintra Mountains and bathroom with 7m2 Bedroom with 20m2 and bathroom with 5.5m2 Bedroom with 20m2, bathroom with 6m2 and play room/private room with 20m2 Glazed office with 45m2 and stunning views Terrace with 360 degree views of the Sintra Mountains, Village and countryside to the sea coast Exterior Garden with 4.000m2 Outdoor swimming pool (15mX8m) and 4 built-in benches Automatic irrigation Water hole for garden watering and filling for both pools Underground tank with a capacity of 1,000kg of gas 4 parking spaces The villa is located in Nafarros, a small village surrounded by large houses, on the route of Várzea, in front of the Sintra Mountains. On one side, the Serra de Sintra and its Castles of Pena and Moors, on the other, the countryside being a protected area, punctuated by one or another large house until its end on the sea coast. It is a 5-minute drive from Praia Grande 10 minutes from the center of Sintra 25 minutes from Lisbon (2nd circular and north-south axis) route made by the A16, always unimpeded from traffic even at rush hour 30 minutes from Lisbon Airport 15 minutes from Cascais It is undoubtedly a unique place to live and enjoy life with elegance and comfort. We are available to help you make dreams come true, whether you buy or sell your property. ........... Luxury 5-bedroom villa with 5 suites, indoor and outdoor pool at the highest point of Nafarros. With impressive amenities and features. With 1,520 square meters of built area, set on a plot of 4,800 square meters, the spacious and well-lit spaces create a cozy and inviting atmosphere for family and guests. With 5 suites: the meticulously designed suites ensure comfort and privacy for all residents. Two pools: indoor and outdoor. Guaranteeing moments of leisure and relaxation throughout the year. Turkish bath and sauna, along with a fully equipped gym, provide additional options for well-being. To facilitate comfortable and convenient access to all floors of the house, there is a glass elevator. The entrance hall leads to an interior courtyard with a skylight, providing a welcoming atmosphere and natural light all year round. With distinct areas for sports or leisure activities: home theater, gym space, spa, bar, and game room. With a closed garage for 4 cars. Unobstructed view of the Sintra mountain range: The privileged location offers panoramic views of the beautiful surrounding landscape. Located in Nafarros, a small historic village with vineyards, small agricultural producers, and wonderful beaches, it offers a healthy lifestyle, a quiet and charming place to live, combining comfort and privacy with a beautiful natural landscape. Basement Garage with 4 parking spaces. Corridor leading to the interior of the house. SPA area with anteroom (7m2), Turkish bath (6m2), Swedish sauna (5m2), shower, and WC with 2 sinks. Ground Floor Entrance hall with 80m2 and a 6-meter high ceiling. Spacious marble staircase leading to the first floor. Guest bathroom. Glass elevator with walls, doors, and structure. Area for gym or game room (40m2). Indoor pool (9mX4m). Jacuzzi next to a closed and glassed interior space with 80m2. TV room and bar (50m2). Formal living room (62m2). Dining room with 34m2 and space for 16 seated guests. En-suite bedroom with marble bathroom. Interior courtyard (65m2) with a double-height glass ceiling (7m) and 4 planters with palm trees. Kitchen with island and breakfast area with 47m2, generous windows, abundant light, and a huge view. Pantry (7m2) and a built-in refrigerator (1.80m wide, 1m deep, and 2.5m high). Laundry space, boiler with a tank, and alternative intelligent water heater. First Floor 5 en-suite bedrooms, all with marble bathrooms and closets. Master suite with 50m2, walk-in closet with a 25m2 island, bathroom with 18m2 (marble bathtub, shower with Turkish bath, 2 separate sinks, and 2 toilets), and a balcony with an unobstructed view. Bedroom with 21m2 and bathroom with 5.5m2. Bedroom with 24m2 with a bow window, unobstructed view of the Sintra mountain range, and bathroom with 7m2. Bedroom with 20m2 and bathroom with 5.5m2. Bedroom with 20m2, bathroom with 6m2, and a private playroom with 20m2. Glass-enclosed office with 45m2 and stunning views. Terrace with a 360-degree view of the Sintra mountain range, village, and countryside to the coastline. Exterior Garden with 4,000m2. Outdoor pool (15mX8m) with 4 built-in benches. Automatic irrigation system. Water well for garden irrigation and filling both pools. Underground tank with a capacity of 1,000kg of gas. 4 parking spaces. The villa is located in Nafarros, a small village surrounded by large houses, along the path to Várzea, facing the Sintra mountain range. On one side, the Sintra mountain range and its Castles of Pena and Moors, on the other, the countryside, being a protected area dotted with a few large villas until it reaches the coastline. It is a 5-minute drive to Praia Grande. 10 minutes from the center of Sintra. 25 minutes from Lisbon (via A16, always free of traffic even during rush hours). 30 minutes from Lisbon Airport. 15 minutes from Cascais. Undoubtedly, it is a unique place to live and enjoy life with elegance and comfort. We're here to help you make your dreams come true, whether you're buying or selling your property. RE/MAX ID: ...
Features:
- Alarm
- Balcony
- Garage
- Garden
- Internet
- SwimmingPool
- Terrace
- Washing Machine