890 000 EUR
CHARGEMENT EN COURS...
Maison & Propriété (Vente)
Référence:
PFYR-T200375
/ 1-ifpc43624
Référence:
PFYR-T200375
Pays:
FR
Ville:
Mons
Code postal:
30340
Catégorie:
Résidentiel
Type d'annonce:
Vente
Type de bien:
Maison & Propriété
Prestige:
Oui
Surface:
350 m²
Terrain:
2 240 m²
Chambres:
6
Salles de bains:
4
Parkings:
1
Piscine:
Oui
Cheminée:
Oui
Terrasse:
Oui
Terrain clôturé:
Oui
Tout à l'égout:
Oui
Barbecue:
Oui
Accès Internet:
Oui
Four:
Oui




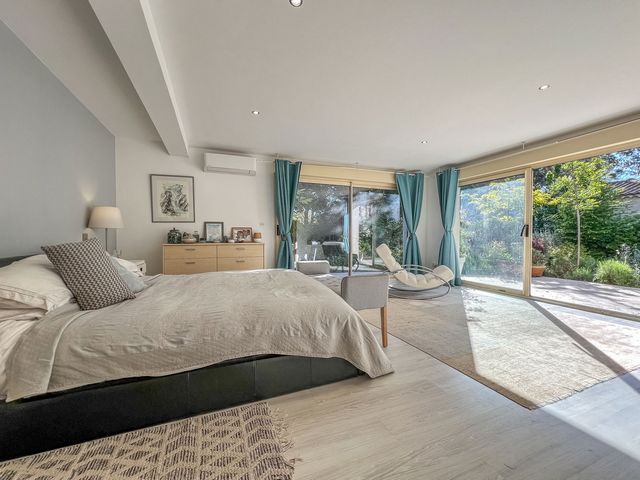




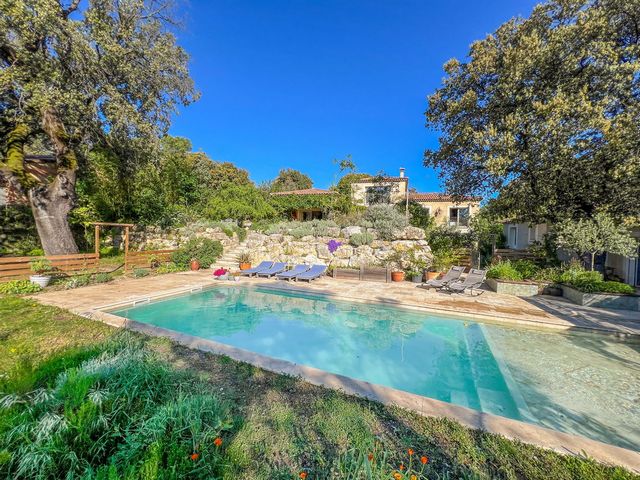
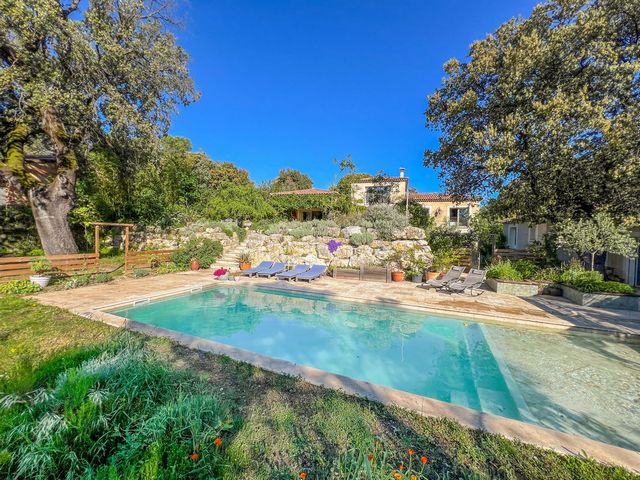




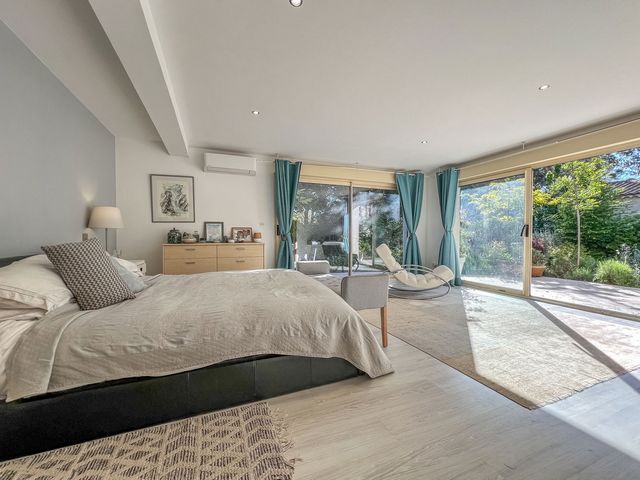





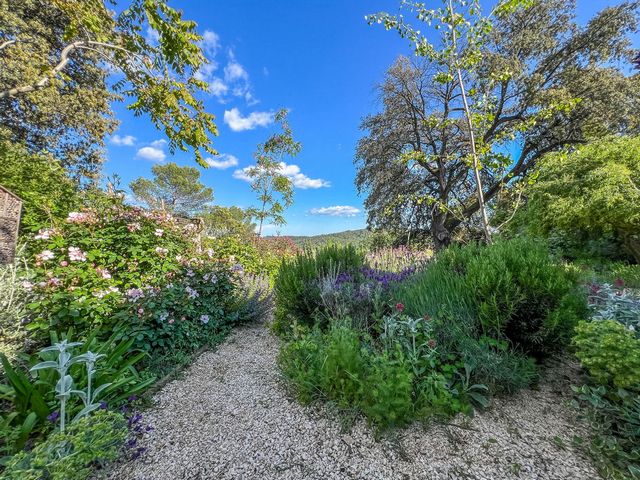




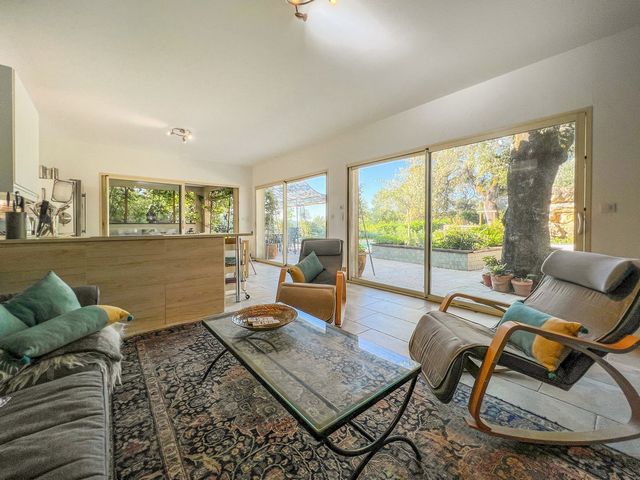
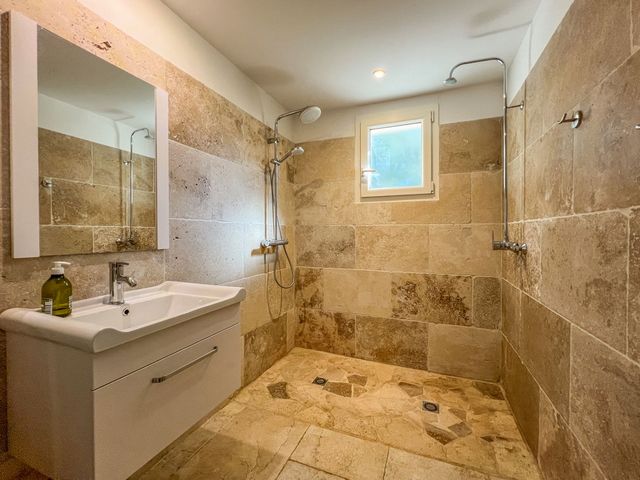

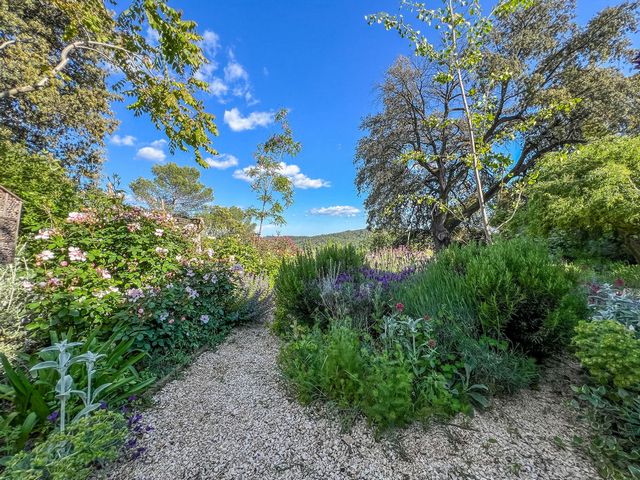
This unique architect designed house was built to a very high standard by a local builder for his own use. It is designed to maximise light and has superb views from all rooms . The main house has four bedrooms and there is a guest house with two bedrooms. This is a unique home in an unbeatable village setting in the 'Provence-Gard' close to the lovely mediaeval town of Uzes and to spectacular Roman Nimes, With luxurious and flexible accommodation for a family and with the possibility of operating a luxurious gîte Location
The house is in a very calm and private location in the delightful perched village of Mons in Provence-Gard close to the lovely mediaeval town of Uzes and to spectacular Roman Nimes. There is a good local restaurant/bar, a medical centre, boulangerie and the village hall a few minutes stroll. Other local shops a short distance. There are supermarkets, hospital etc. in the nearby town of Ales. Well situated within reach of the mountains. of the Cevennes and the beaches or the Mediterranean. Access
There are 3 international airports, fast train links and autoroutes easily accessible . Spain, Italy and Paris are all about 3 hours by train. Interior
Ground floor: 64m2, open-plan living room with sitting, dining and kitchen areas. The feature of this room is the completely glazed southern wall, which brings the gorgeous views into the house.Superb professional kitchen with granite tops and 'Mobalpa' units . Second living room (28m2) with log fire and glazed doors opening into the gardens and the views. Laundry/utility room, WC, Two large bedrooms one with a dressing room, and a family bathroom. All this level is floored with local limestone flooring and the beautiful internal doors are top quality hardwood.First floor : The first of two ‘master suites’ : a 20m2 bedroom with built-in wardrobes, and a 12 m2 bathroom. Again, there are superb views. Lower floor ground floor: Accessed by stone steps and its own front door, this is a magnificent bedroom suite with a 27m2 bedroom with 3m glazed doors on two sides opening into a delightful natural wildlife garden, en-suite is a stunning 16m2 bathroom with freestanding bath, walk in 'Italian' shower twin basins and a full height window overlooking the water garden. Finally, a there is fully fitted his/her dressing room of 15m2Guest house: Large covered summer kitchen and sitting /dining area. Large 33 m2 living room with full kitchen, two double bedrooms , shower room and WC Exterior
Fully enclosed land , beautiful artisan designed "deco" electric gatesGardens: Beautiful established "English " gardens of 2400 m2 with mature trees, rose beds, vegetable garden , water gardens etc. 11m x 5m heated pool. Rainwater tanks and irrigation system installed. Additional Details
Mains Water , Electricity and drainsHeat pump reversible heating/coolingHeat pump heated pool Voir plus Voir moins Summary
This unique architect designed house was built to a very high standard by a local builder for his own use. It is designed to maximise light and has superb views from all rooms . The main house has four bedrooms and there is a guest house with two bedrooms. This is a unique home in an unbeatable village setting in the 'Provence-Gard' close to the lovely mediaeval town of Uzes and to spectacular Roman Nimes, With luxurious and flexible accommodation for a family and with the possibility of operating a luxurious gîte Location
The house is in a very calm and private location in the delightful perched village of Mons in Provence-Gard close to the lovely mediaeval town of Uzes and to spectacular Roman Nimes. There is a good local restaurant/bar, a medical centre, boulangerie and the village hall a few minutes stroll. Other local shops a short distance. There are supermarkets, hospital etc. in the nearby town of Ales. Well situated within reach of the mountains. of the Cevennes and the beaches or the Mediterranean. Access
There are 3 international airports, fast train links and autoroutes easily accessible . Spain, Italy and Paris are all about 3 hours by train. Interior
Ground floor: 64m2, open-plan living room with sitting, dining and kitchen areas. The feature of this room is the completely glazed southern wall, which brings the gorgeous views into the house.Superb professional kitchen with granite tops and 'Mobalpa' units . Second living room (28m2) with log fire and glazed doors opening into the gardens and the views. Laundry/utility room, WC, Two large bedrooms one with a dressing room, and a family bathroom. All this level is floored with local limestone flooring and the beautiful internal doors are top quality hardwood.First floor : The first of two ‘master suites’ : a 20m2 bedroom with built-in wardrobes, and a 12 m2 bathroom. Again, there are superb views. Lower floor ground floor: Accessed by stone steps and its own front door, this is a magnificent bedroom suite with a 27m2 bedroom with 3m glazed doors on two sides opening into a delightful natural wildlife garden, en-suite is a stunning 16m2 bathroom with freestanding bath, walk in 'Italian' shower twin basins and a full height window overlooking the water garden. Finally, a there is fully fitted his/her dressing room of 15m2Guest house: Large covered summer kitchen and sitting /dining area. Large 33 m2 living room with full kitchen, two double bedrooms , shower room and WC Exterior
Fully enclosed land , beautiful artisan designed "deco" electric gatesGardens: Beautiful established "English " gardens of 2400 m2 with mature trees, rose beds, vegetable garden , water gardens etc. 11m x 5m heated pool. Rainwater tanks and irrigation system installed. Additional Details
Mains Water , Electricity and drainsHeat pump reversible heating/coolingHeat pump heated pool