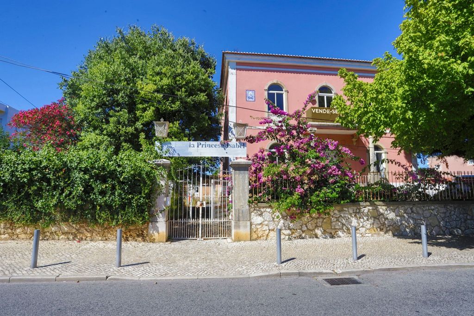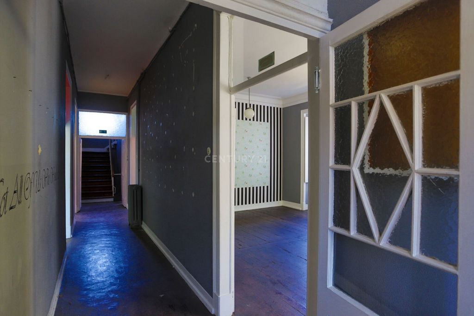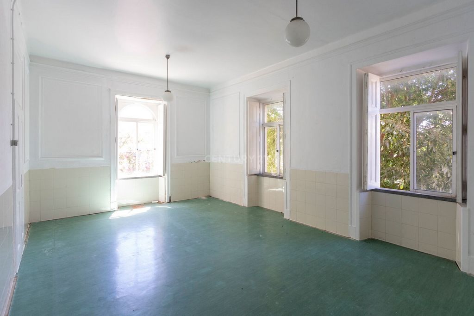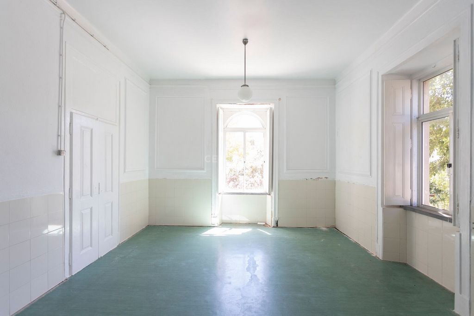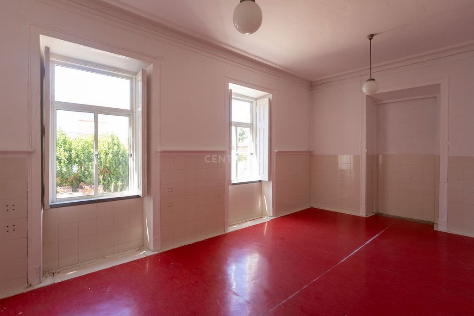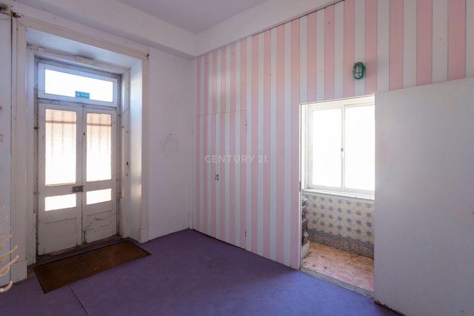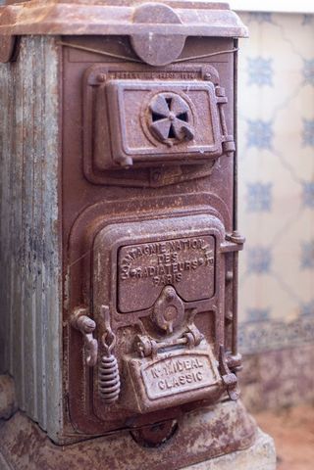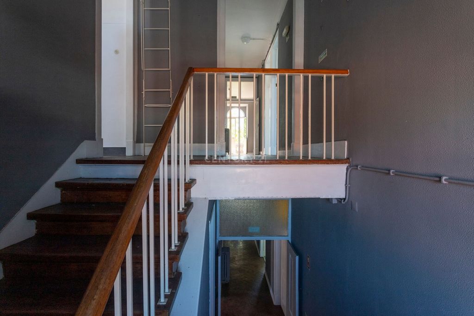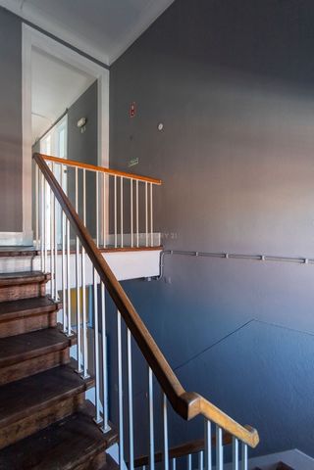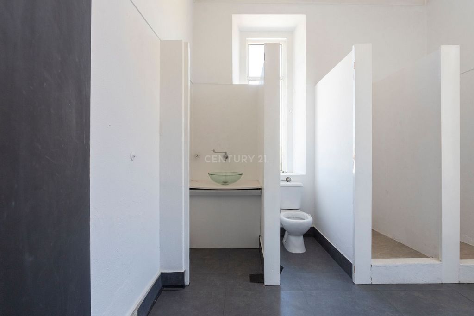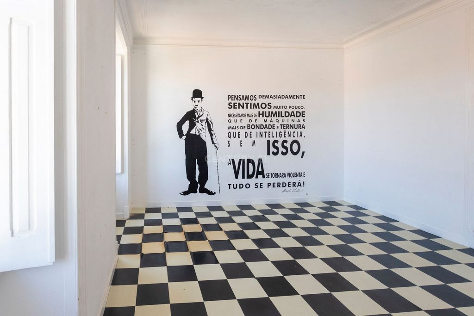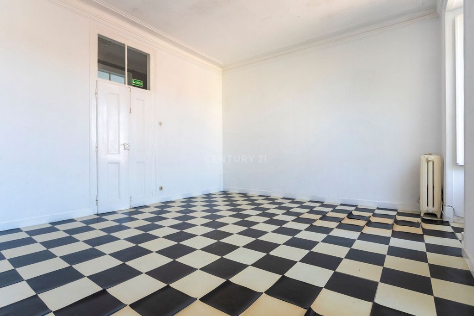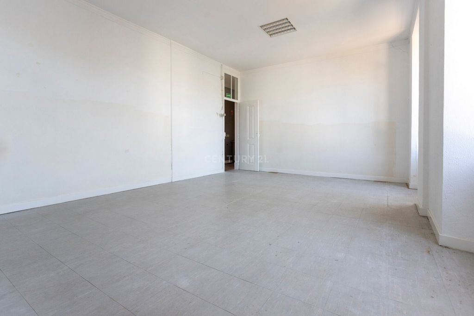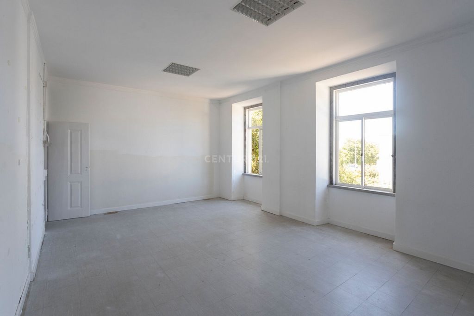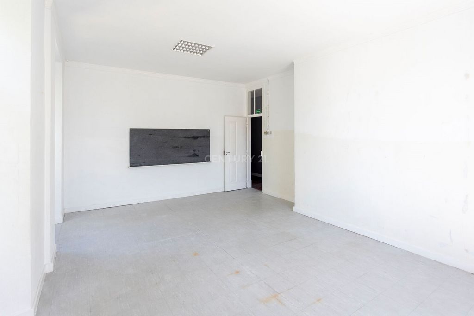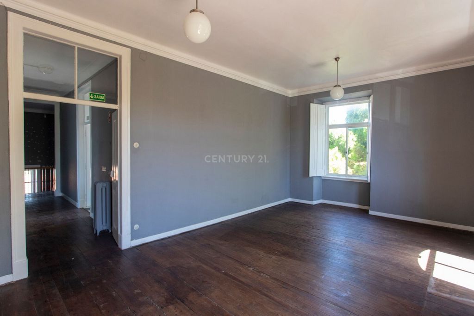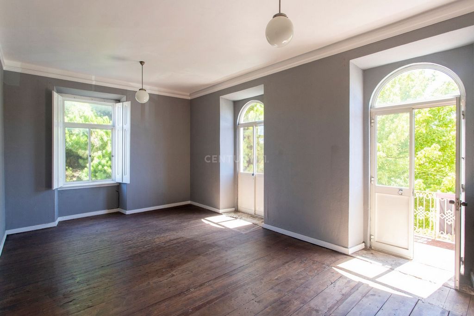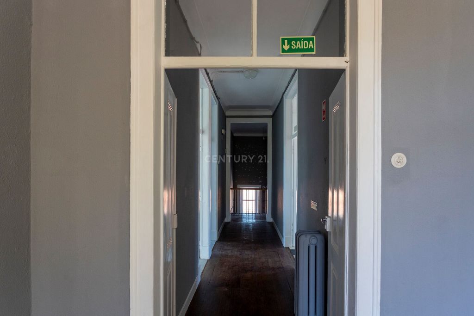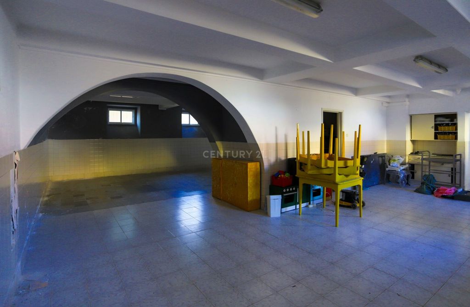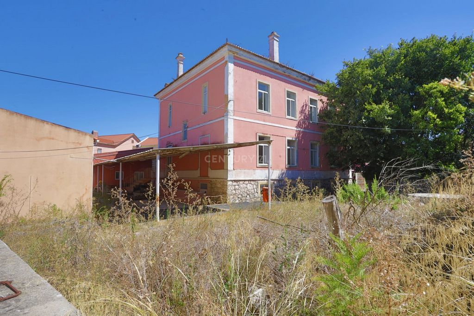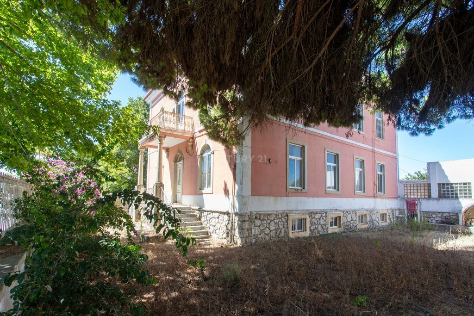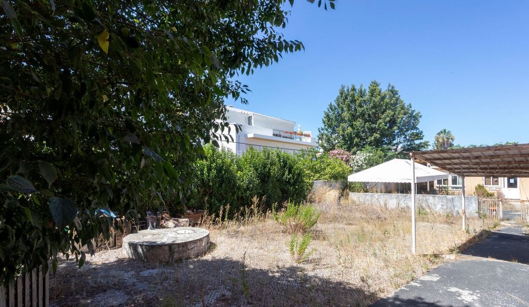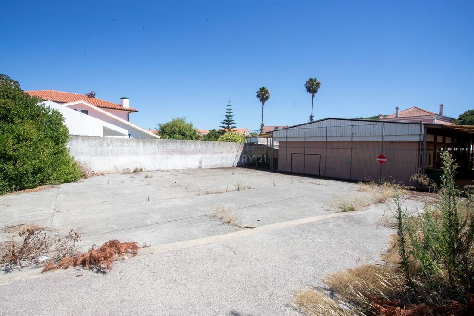4 450 000 EUR
CHARGEMENT EN COURS...
Oeiras e São Julião Barra - Maison & propriété à vendre
4 750 000 EUR
Maison & Propriété (Vente)
Référence:
EDEN-T100037066
/ 100037066
The historic detached house we present to you is a property rich in memories, situated in a central area of Oeiras, where it served for many years as the renowned Princess Isabel School. This historical building preserves its original character, set within an expansive plot of 2,335 square meters, with sufficient depth for access via the small square that adjoins the rear street. Although located in a significantly urban environment, this home is fortunate to be enveloped by verdant greenery, which enhances its pre-existing charm as it becomes revealed through the foliage. We discover stone details, such as the masonry around the openings, the staircase of the main facade, and the exterior pillars. The architectural features of the period, including the external railings, the intricate design of the main entrance door, and the thickness of the walls, underscore the quality of the construction.The property comprises two levels above ground and one below. During its time as a school, educational activities took place on the upper floors, while recreational pursuits were divided between the exterior and the cellar. The cellar is generously illuminated, featuring openings on both side facades and two entryways at the rear. Access is gained through this latter facade.All wooden flooring is original, and throughout the residence, one can find several fixtures from the period of its construction. As for its orientation, the main facade faces south, benefiting from ample sunlight even in winter and autumn. However, with openings on all three facades, the residence enjoys abundant natural light (East/West).Though flanked by other properties, similarly residential, the way is implanted on the plot and the distance between adjacent walls enhances the sense of privacy. This more intimate atmosphere is accentuated by the surrounding vegetation, the size of the trees, and the density of green space.Given its history as a school, the presence of temporary pavilions allows for their easy removal. Imagine owning this Historic Residence in the tranquil and central region of Oeiras, nestled within a plot of over 2,300 square meters, with the potential to add a new construction! We look forward to your visit.
Voir plus
Voir moins
A histórica Moradia que vos damos a conhecer, é um Imóvel com muitas memórias, localizado numa zona central de Oeiras, onde acolheu durante muitos anos a conhecida, Escola Princesa Isabel. Um edifício histórico que mantém a sua traça original, inserido num vasto terreno de 2.335,00m2, com profundidade suficiente para também ser acedida através do pequeno largo que compõe a rua das traseiras. Esta moradia embora inserida num meio bastante urbano, é privilegiada pelo manto verde que a envolve, atribuindo charme ao seu pré-existente, á medida que a desvendamos por entre a vegetação. Encontramos detalhes em pedra, como as cantarias nos vãos, escadas da fachada principal e pilares exteriores. Os detalhes arquitectónicos da época tais como, as guardas exteriores, o detalhe da porta de entrada principal e a espessura das paredes, vinculam a qualidade do edificado.O imóvel é composto por 2 pisos acima da cota de soleira e um abaixo. Nos tempos em que funcionou como escola, as actividades de ensino decorriam nos pisos de cima e as de carácter mais lúdico dividiam-se entre o exterior e a cave. É bastante iluminada, tem aberturas nas duas fachadas laterais e ainda conta com 2 vãos de entrada na fachada tardoz. É através dessa fachada que se faz o seu acesso.Os pavimentos em madeira são todos de origem e é possível encontrar pela moradia ao longo do seu interior, alguns equipamentos da época de construção. Quanto á sua orientação, a fachada principal fica virada a Sul, sendo privilegiada em termos solares mesmo no Inverno e Outono, no entanto, como a Moradia tem vãos nas 3 fachadas, tem sempre muita iluminação, (Nascente/Poente).Embora ladeada por outros imóveis, também eles moradias, a forma como se encontra implantada no terreno e a distância entre os muros contíguos, faz enaltecer o sentido de privacidade. Esse mesmo ambiente mais intimista é protagonizado pela vegetação, dimensão das árvores e densidade de área verde.Pelo facto de ter funcionado como Escola, a existência dos pavilhões de carácter temporário, faz com que sejam facilmente removidos.Imagine ter esta Moradia Histórica na zona mais calma e central de Oeiras, inserida num terreno de mais de 2300m2, com a possibilidade de ainda adicionar uma nova construção! Esperamos pela sua visita.
The historic detached house we present to you is a property rich in memories, situated in a central area of Oeiras, where it served for many years as the renowned Princess Isabel School. This historical building preserves its original character, set within an expansive plot of 2,335 square meters, with sufficient depth for access via the small square that adjoins the rear street. Although located in a significantly urban environment, this home is fortunate to be enveloped by verdant greenery, which enhances its pre-existing charm as it becomes revealed through the foliage. We discover stone details, such as the masonry around the openings, the staircase of the main facade, and the exterior pillars. The architectural features of the period, including the external railings, the intricate design of the main entrance door, and the thickness of the walls, underscore the quality of the construction.The property comprises two levels above ground and one below. During its time as a school, educational activities took place on the upper floors, while recreational pursuits were divided between the exterior and the cellar. The cellar is generously illuminated, featuring openings on both side facades and two entryways at the rear. Access is gained through this latter facade.All wooden flooring is original, and throughout the residence, one can find several fixtures from the period of its construction. As for its orientation, the main facade faces south, benefiting from ample sunlight even in winter and autumn. However, with openings on all three facades, the residence enjoys abundant natural light (East/West).Though flanked by other properties, similarly residential, the way is implanted on the plot and the distance between adjacent walls enhances the sense of privacy. This more intimate atmosphere is accentuated by the surrounding vegetation, the size of the trees, and the density of green space.Given its history as a school, the presence of temporary pavilions allows for their easy removal. Imagine owning this Historic Residence in the tranquil and central region of Oeiras, nestled within a plot of over 2,300 square meters, with the potential to add a new construction! We look forward to your visit.
Référence:
EDEN-T100037066
Pays:
PT
Ville:
Oeiras e Sao Juliao Da Barra Paco De Arcos e Caxias
Catégorie:
Résidentiel
Type d'annonce:
Vente
Type de bien:
Maison & Propriété
Surface:
587 m²
Terrain:
2 335 m²
Pièces:
6
Chambres:
6
Salles de bains:
2
ANNONCES IMMOBILIÈRES SIMILAIRES
PRIX PAR BIEN OEIRAS E SÃO JULIÃO BARRA
PRIX DU M² DANS LES VILLES VOISINES
| Ville |
Prix m2 moyen maison |
Prix m2 moyen appartement |
|---|---|---|
| Linda a Velha | - | 5 131 EUR |
| Cascais | 4 560 EUR | 5 113 EUR |
| Algés | - | 5 511 EUR |
| Alcabideche | 6 105 EUR | 4 314 EUR |
| Alfragide | - | 3 379 EUR |
| Cascais | 6 653 EUR | 6 648 EUR |
| Amadora | - | 2 895 EUR |
| Belas | 3 414 EUR | 2 872 EUR |
| Almada | 2 976 EUR | 2 745 EUR |
| Almada | 3 408 EUR | 2 916 EUR |
| Sintra | 3 366 EUR | 2 577 EUR |
| Lisbonne | 6 696 EUR | 6 239 EUR |
| Odivelas | 2 951 EUR | 3 271 EUR |
| Odivelas | 3 058 EUR | 3 387 EUR |
| Seixal | 2 887 EUR | 2 584 EUR |
| District de Lisbonne | 3 442 EUR | 4 062 EUR |
| Loures | 3 096 EUR | 3 264 EUR |
| Barreiro | - | 2 116 EUR |
| Loures | 3 057 EUR | 3 339 EUR |
