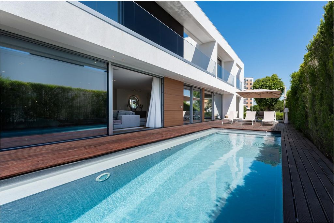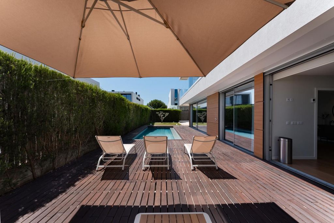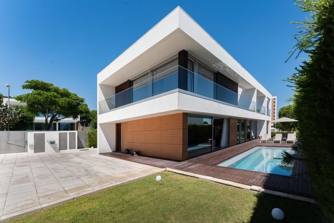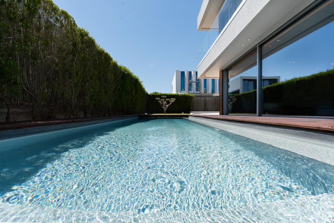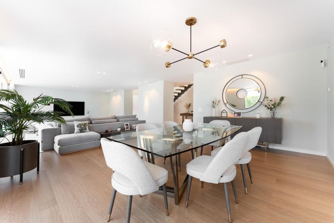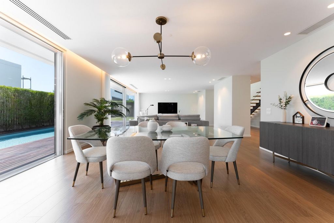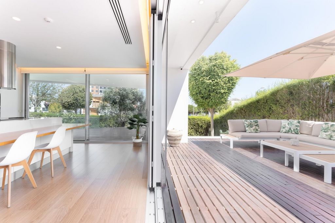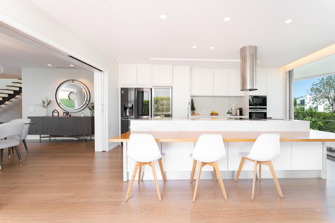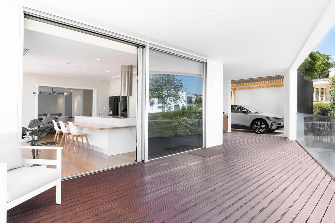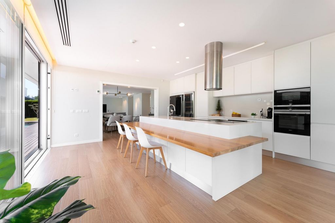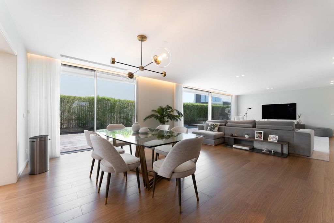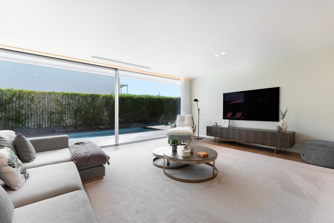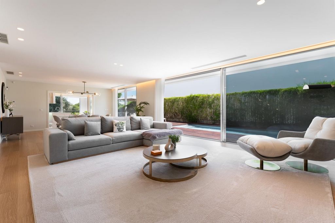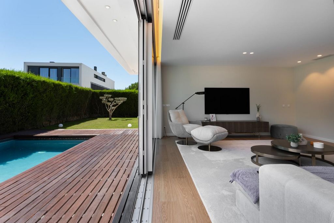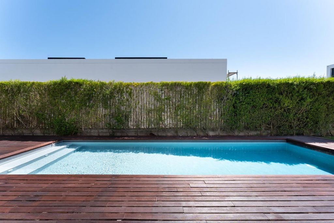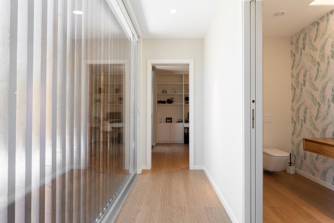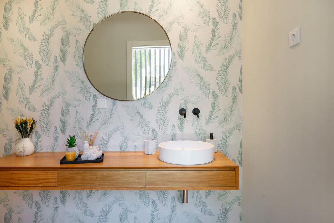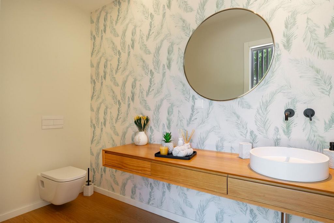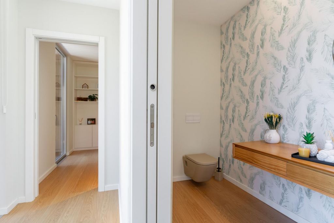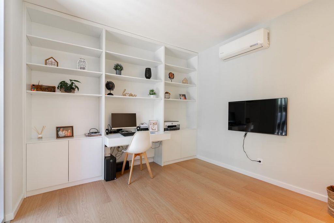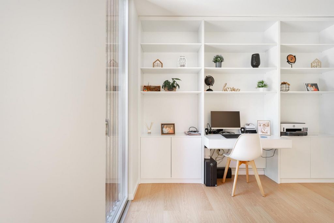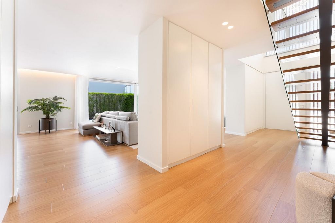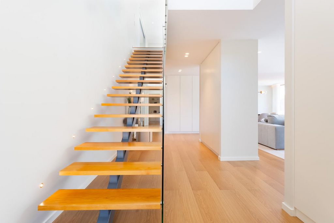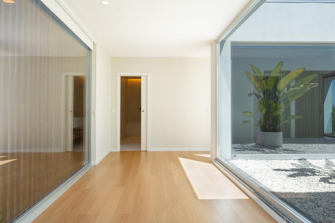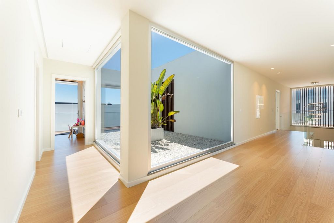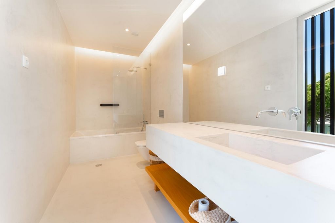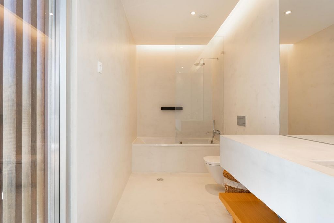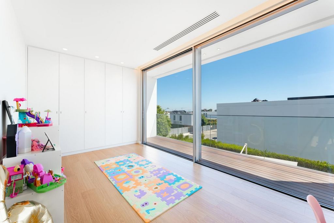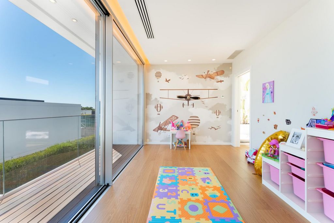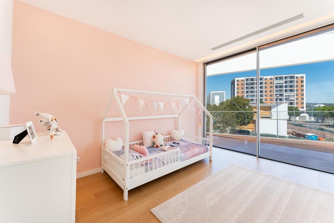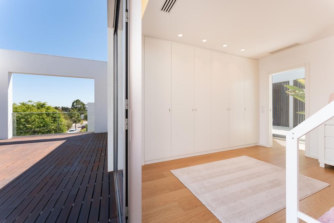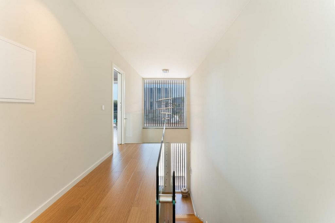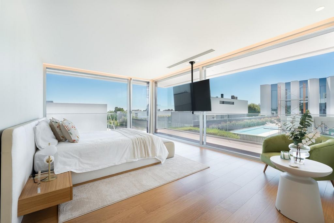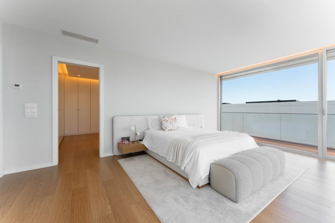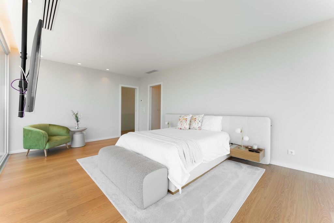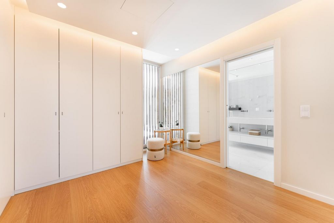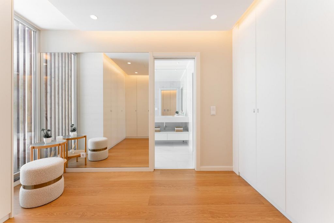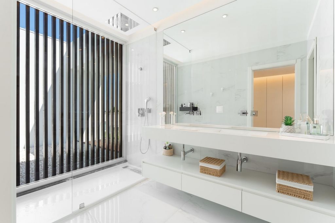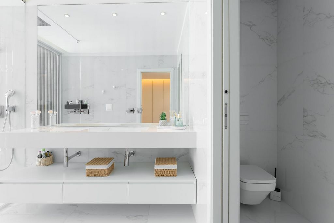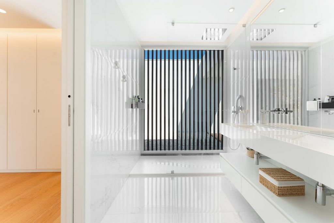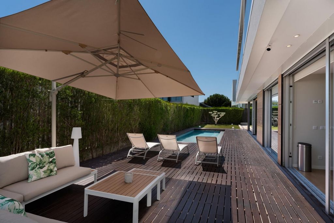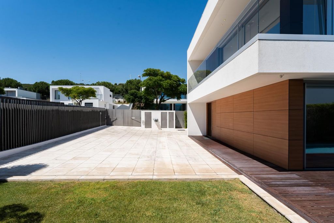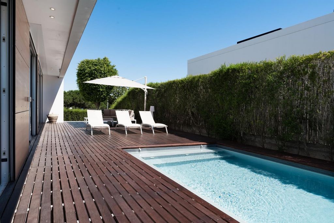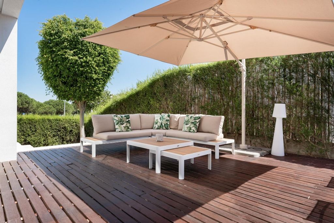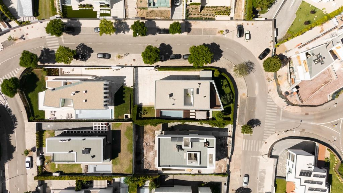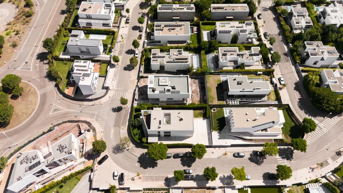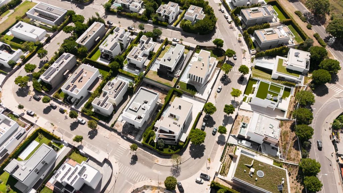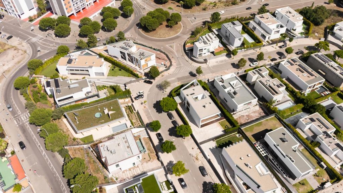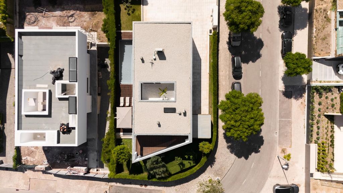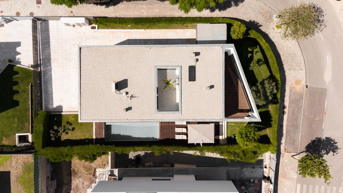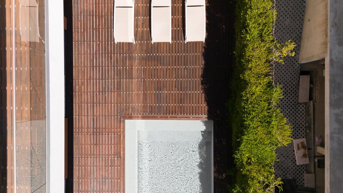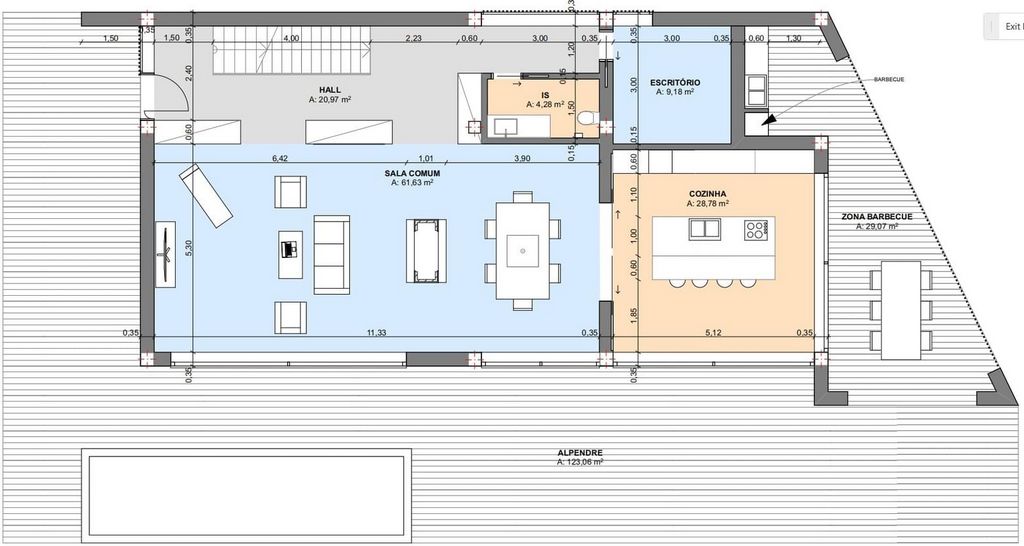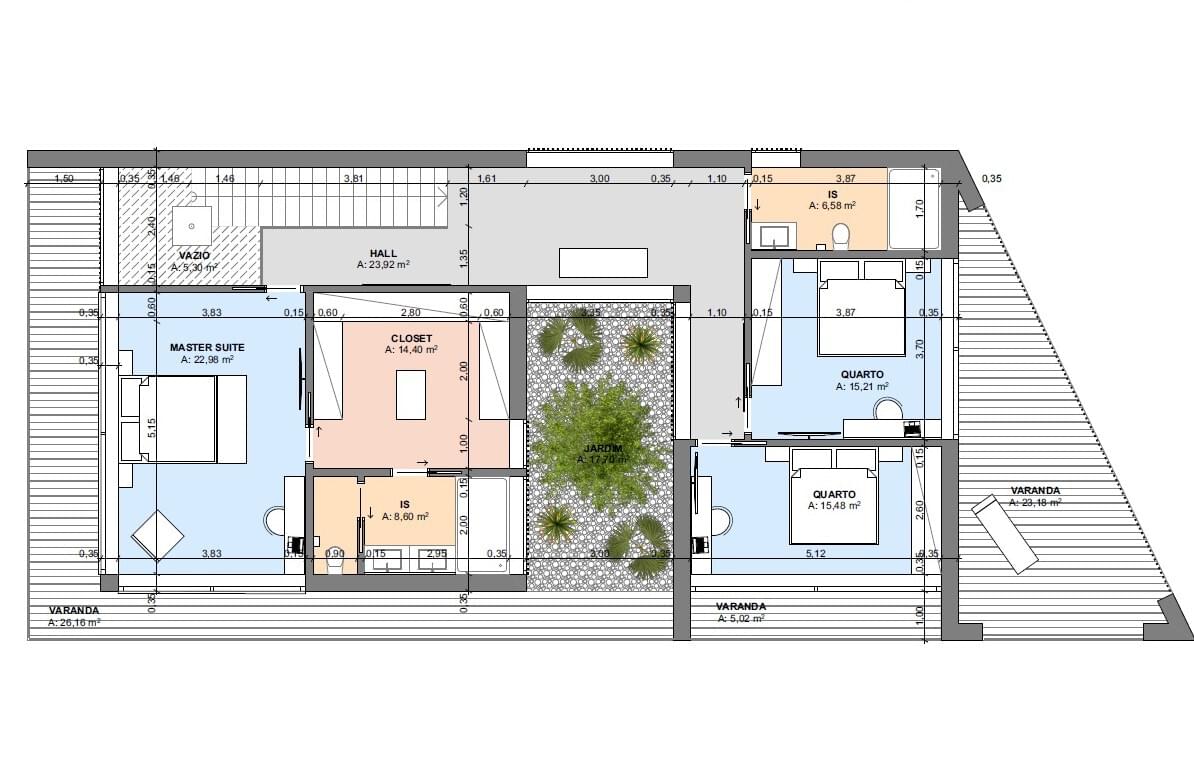2 025 000 EUR
CHARGEMENT EN COURS...
Carnaxide - Maison & propriété à vendre
2 280 000 EUR
Maison & Propriété (Vente)
Référence:
HWHB-T12028
/ pdf-pf34131
Villa, of contemporary architecture, located in a quiet area of Carnaxide. This villa is implanted in a 715 sqm lot, in Vila Utopia, in Carnaxide. Vila Utopia is the first urban development of contemporary architecture, composed by exclusive detached villas, at the gates of Lisbon, 7 minutes away, by car, from the Tower of Belém and Jerónimos Monastery and the National Sports Centre of Jamor. This villa stands out for its modern lines creating a harmony between the interior and exterior. Large dimensioned window spans provide plenty of natural light to the whole villa. With the highest quality construction and finishes and the finest sun exposure, this villa is composed by three floors that are distributed as follows: On the ground floor, a spacious entry hall with 21 sqm, a 62 sqm living room with panoramic views to the garden and to the heated swimming pool; a dining area; a 29 sqm fully equipped kitchen; a 4 sqm social bathroom and a 9 sqm bedroom/office; the social bathroom has enough area to be converted into a full private bathroom. On the first floor there is the master suite (46 sqm) with access to a winter garden; 2 bedrooms (15 sqm each); a 6,5 sqm full private bathroom and ample balconies. The exterior area includes several trees, such as fig, orange, olive, lemon trees and offers several leisure areas. The swimming pool´s area comprises an area of sun loungers, a lounge area and a covered dining area supported by a barbecue and an exterior pantry that is connected to the living room/kitchen, working as an expansion of the interior space, provided by the wide glazed. There is a playground area in front of the swimming pool. In the basement, with access from the garden, there is an ample area, with 77 sqm, with a window, which can be used according to your family´s needs. The villa is equipped with a duct air conditioning system with a ventilation outlet in the ceiling in all the rooms, a thermodynamic solar solution for water heating and a garden with an automatic watering system in all its areas. Swimming pool (8x3m) with an electrical blade cover including a collection tank. Heat pump for the swimming pool and salt treatment. Domotics with control panels and remote control by mobile app. Control of interior/exterior lights; blinds; air conditioning; video doorman (interaction is possible via mobile phone); gate for vehicles; exterior cameras; alarm (interior and exterior motion sensors as well as door sensors on all accesses to the house). Interior and exterior temperature sensors. Smoke sensor in the kitchen and flood sensors in the bathrooms and kitchen. 12 km away from the airport, 14 km away from best beaches of the line. 2 km away from the PaRK International School 5 km away from the Spanish Institute "Giner de los Rios 7 km away from the Oeiras International School 8 km away from Lycée Français Charles Lepierre 15 km away from Saint Julian's School 2 km away from the shopping centre with several shops, including cinemas, banks, pharmacy, hypermarket and restaurants 1 km away from the Supermarket 3 km away from a Private clinic Porta da Frente Christies is a real estate agency that has been operating in the market for more than two decades. Its focus lays on the highest quality houses and developments, not only in the selling market, but also in the renting market. The company was elected by the prestigious brand Christies one of the most reputable auctioneers, Art institutions and Real Estate of the world to be represented in Portugal, in the areas of Lisbon, Cascais, Oeiras, Sintra and Alentejo. The main purpose of Porta da Frente Christies is to offer a top-notch service to our customers.
Voir plus
Voir moins
Villa, of contemporary architecture, located in a quiet area of Carnaxide. This villa is implanted in a 715 sqm lot, in Vila Utopia, in Carnaxide. Vila Utopia is the first urban development of contemporary architecture, composed by exclusive detached villas, at the gates of Lisbon, 7 minutes away, by car, from the Tower of Belém and Jerónimos Monastery and the National Sports Centre of Jamor. This villa stands out for its modern lines creating a harmony between the interior and exterior. Large dimensioned window spans provide plenty of natural light to the whole villa. With the highest quality construction and finishes and the finest sun exposure, this villa is composed by three floors that are distributed as follows: On the ground floor, a spacious entry hall with 21 sqm, a 62 sqm living room with panoramic views to the garden and to the heated swimming pool; a dining area; a 29 sqm fully equipped kitchen; a 4 sqm social bathroom and a 9 sqm bedroom/office; the social bathroom has enough area to be converted into a full private bathroom. On the first floor there is the master suite (46 sqm) with access to a winter garden; 2 bedrooms (15 sqm each); a 6,5 sqm full private bathroom and ample balconies. The exterior area includes several trees, such as fig, orange, olive, lemon trees and offers several leisure areas. The swimming pool´s area comprises an area of sun loungers, a lounge area and a covered dining area supported by a barbecue and an exterior pantry that is connected to the living room/kitchen, working as an expansion of the interior space, provided by the wide glazed. There is a playground area in front of the swimming pool. In the basement, with access from the garden, there is an ample area, with 77 sqm, with a window, which can be used according to your family´s needs. The villa is equipped with a duct air conditioning system with a ventilation outlet in the ceiling in all the rooms, a thermodynamic solar solution for water heating and a garden with an automatic watering system in all its areas. Swimming pool (8x3m) with an electrical blade cover including a collection tank. Heat pump for the swimming pool and salt treatment. Domotics with control panels and remote control by mobile app. Control of interior/exterior lights; blinds; air conditioning; video doorman (interaction is possible via mobile phone); gate for vehicles; exterior cameras; alarm (interior and exterior motion sensors as well as door sensors on all accesses to the house). Interior and exterior temperature sensors. Smoke sensor in the kitchen and flood sensors in the bathrooms and kitchen. 12 km away from the airport, 14 km away from best beaches of the line. 2 km away from the PaRK International School 5 km away from the Spanish Institute "Giner de los Rios 7 km away from the Oeiras International School 8 km away from Lycée Français Charles Lepierre 15 km away from Saint Julian's School 2 km away from the shopping centre with several shops, including cinemas, banks, pharmacy, hypermarket and restaurants 1 km away from the Supermarket 3 km away from a Private clinic Porta da Frente Christies is a real estate agency that has been operating in the market for more than two decades. Its focus lays on the highest quality houses and developments, not only in the selling market, but also in the renting market. The company was elected by the prestigious brand Christies one of the most reputable auctioneers, Art institutions and Real Estate of the world to be represented in Portugal, in the areas of Lisbon, Cascais, Oeiras, Sintra and Alentejo. The main purpose of Porta da Frente Christies is to offer a top-notch service to our customers.
Référence:
HWHB-T12028
Pays:
PT
Région:
Lisboa
Ville:
Oeiras
Catégorie:
Résidentiel
Type d'annonce:
Vente
Type de bien:
Maison & Propriété
Surface:
405 m²
Terrain:
715 m²
Chambres:
4
Salles de bains:
3
ANNONCES IMMOBILIÈRES SIMILAIRES
PRIX PAR BIEN CARNAXIDE
PRIX DU M² DANS LES VILLES VOISINES
| Ville |
Prix m2 moyen maison |
Prix m2 moyen appartement |
|---|---|---|
| Linda a Velha | - | 5 131 EUR |
| Alfragide | - | 3 379 EUR |
| Algés | - | 5 511 EUR |
| Amadora | - | 2 895 EUR |
| Belas | 3 414 EUR | 2 872 EUR |
| Lisbonne | 6 696 EUR | 6 239 EUR |
| Almada | 2 976 EUR | 2 745 EUR |
| Odivelas | 2 951 EUR | 3 271 EUR |
| Odivelas | 3 058 EUR | 3 387 EUR |
| Cascais | 4 560 EUR | 5 113 EUR |
| Almada | 3 408 EUR | 2 916 EUR |
| Sintra | 3 366 EUR | 2 577 EUR |
| Alcabideche | 6 105 EUR | 4 314 EUR |
| Loures | 3 096 EUR | 3 264 EUR |
| District de Lisbonne | 3 442 EUR | 4 062 EUR |
| Loures | 3 057 EUR | 3 339 EUR |
| Cascais | 6 653 EUR | 6 648 EUR |
| Seixal | 2 887 EUR | 2 584 EUR |
| Barreiro | - | 2 116 EUR |
